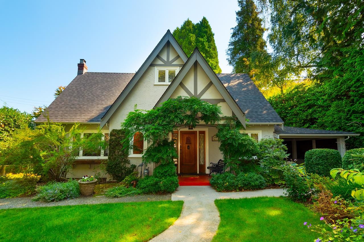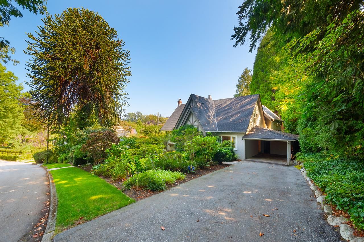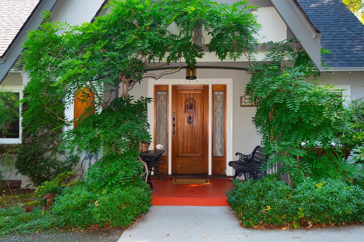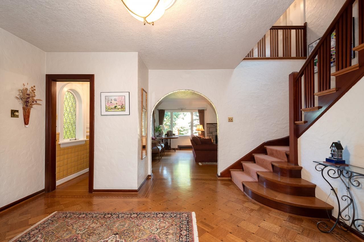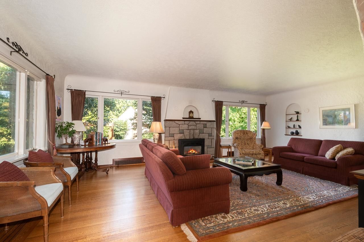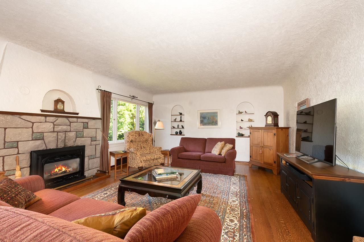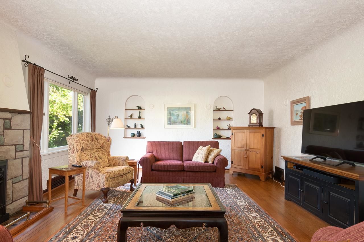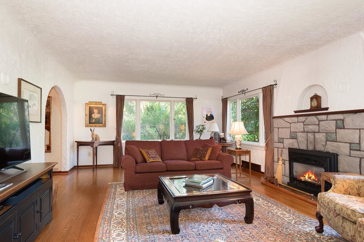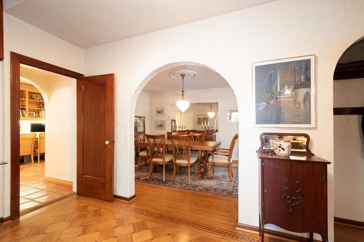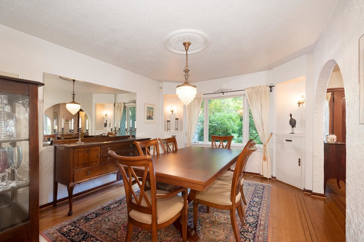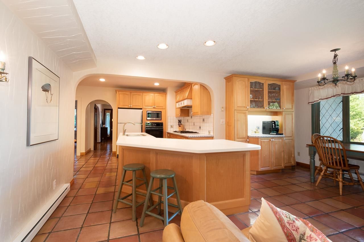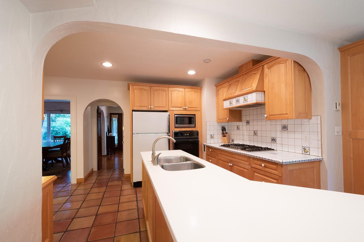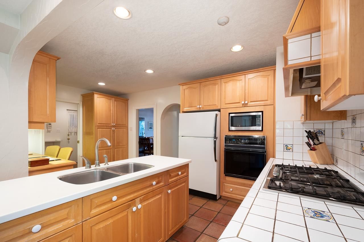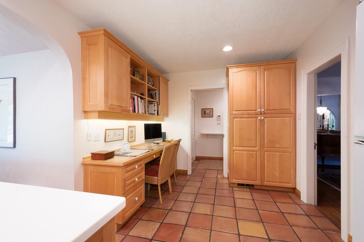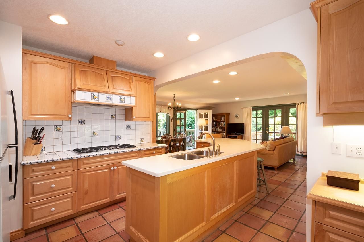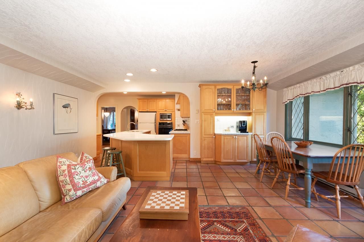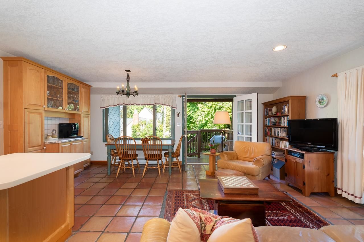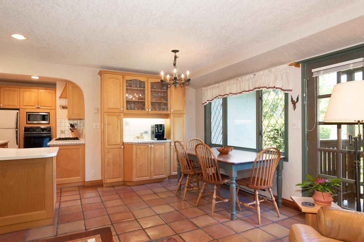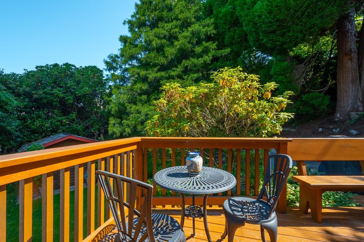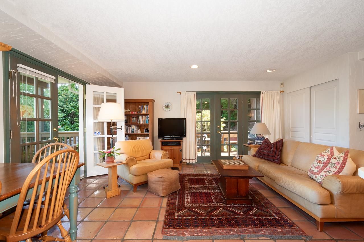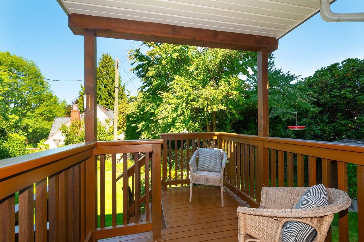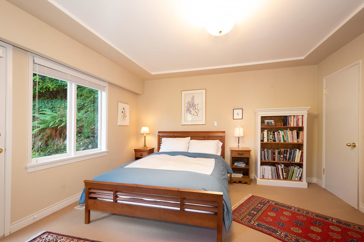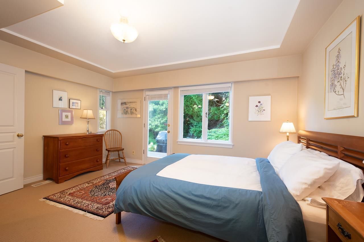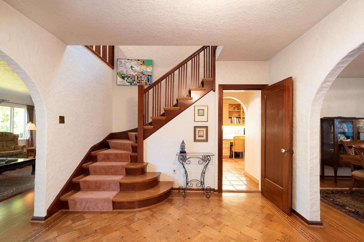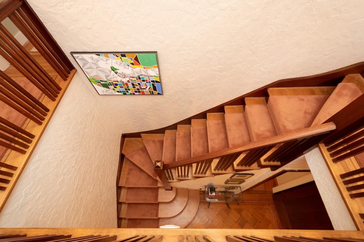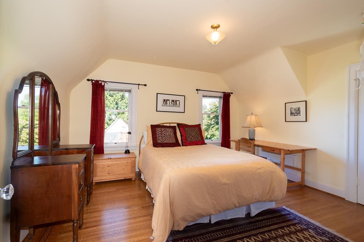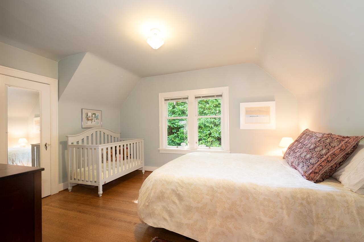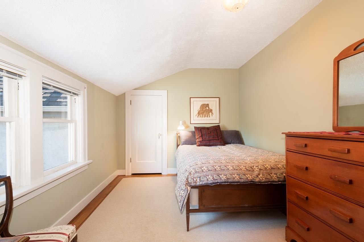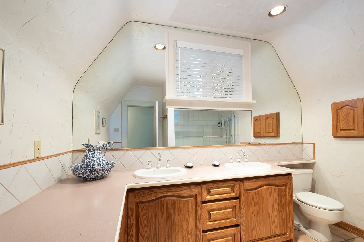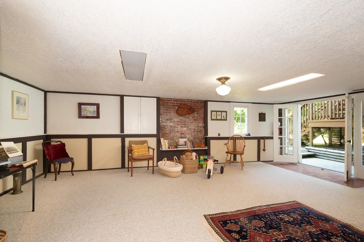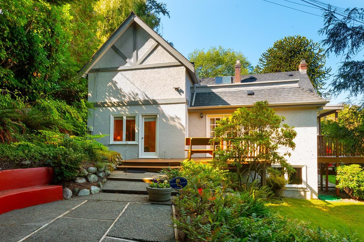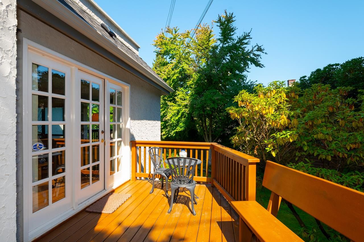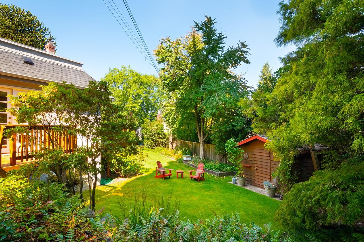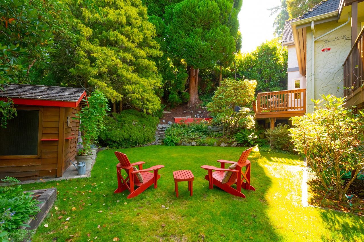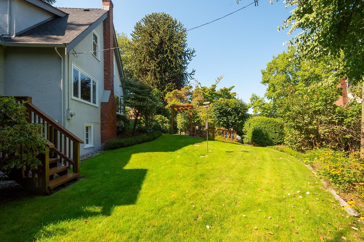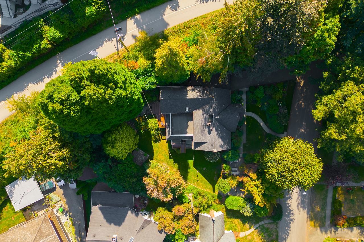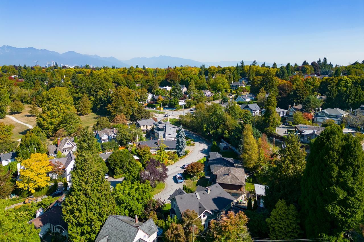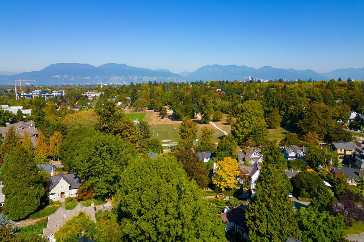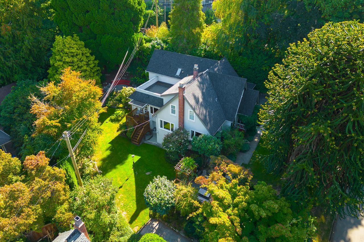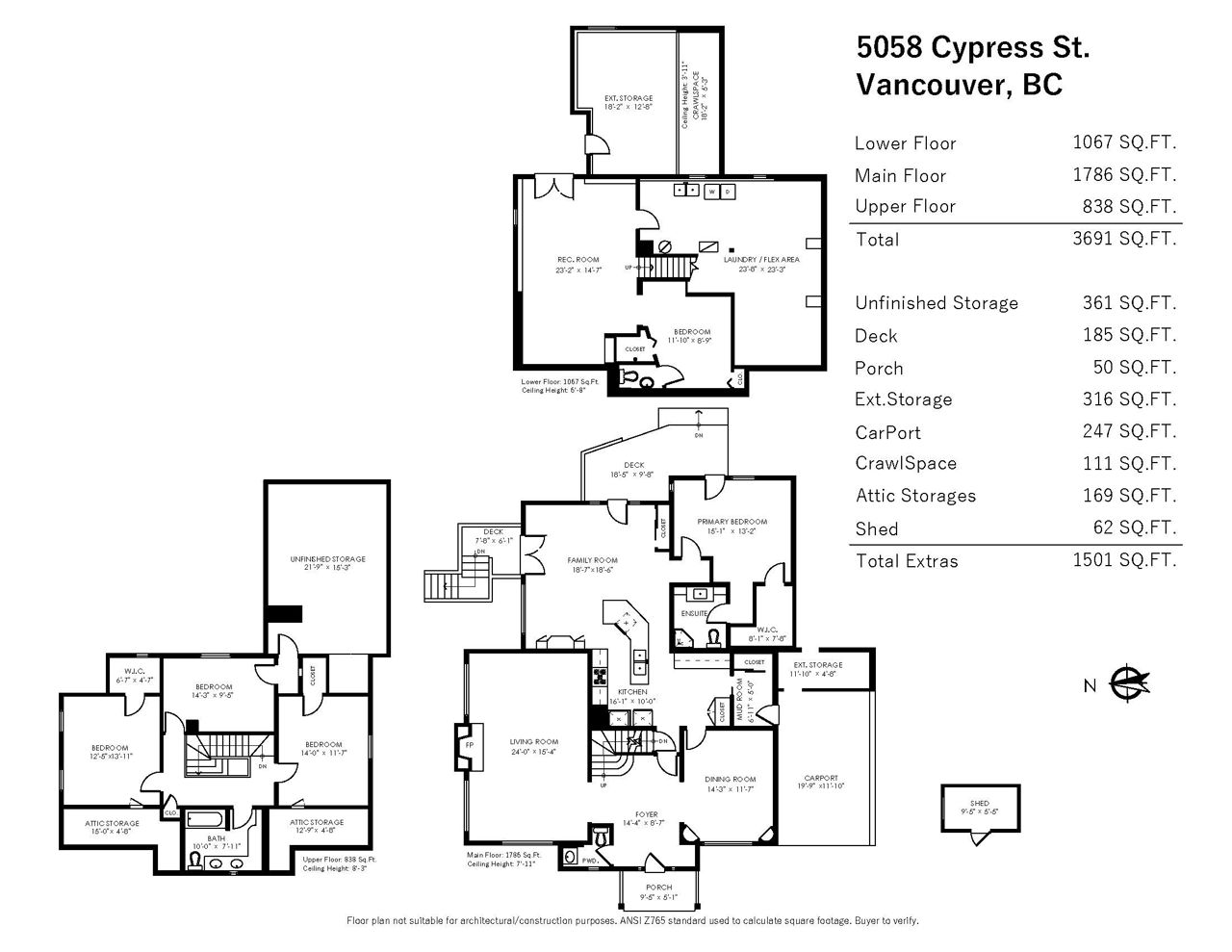- British Columbia
- Vancouver
5058 Cypress St
CAD$4,099,000
CAD$4,099,000 Asking price
5058 Cypress StreetVancouver, British Columbia, V6M3R1
Delisted · Terminated ·
542(1)| 3691 sqft
Listing information last updated on Thu Nov 02 2023 19:10:07 GMT-0400 (Eastern Daylight Time)

Open Map
Log in to view more information
Go To LoginSummary
IDR2817271
StatusTerminated
Ownership TypeFreehold NonStrata
Brokered ByRE/MAX Select Properties
TypeResidential House,Detached,Residential Detached
AgeConstructed Date: 1933
Lot Size88.94 * undefined Feet
Land Size10890 ft²
Square Footage3691 sqft
RoomsBed:5,Kitchen:1,Bath:4
Parking1 (2)
Detail
Building
Bathroom Total4
Bedrooms Total5
AmenitiesLaundry - In Suite
AppliancesWasher & Dryer,Dishwasher,Oven - Built-In,Refrigerator
Architectural Style2 Level
Basement DevelopmentPartially finished
Basement FeaturesSeparate entrance
Basement TypeFull (Partially finished)
Constructed Date1933
Construction Style AttachmentDetached
Fireplace PresentTrue
Fireplace Total1
FixtureDrapes/Window coverings
Heating FuelElectric
Heating TypeBaseboard heaters,Forced air
Size Interior3691 sqft
TypeHouse
Outdoor AreaFenced Yard,Patio(s) & Deck(s)
Floor Area Finished Main Floor1786
Floor Area Finished Total3691
Floor Area Finished Above Main838
Floor Area Finished Blw Main1067
Legal DescriptionLOT 3, BLOCK 20, PLAN VAP6176, DISTRICT LOT 526, GROUP 1, NEW WESTMINSTER LAND DISTRICT, AMD OF LOT F (EXPL PL VAP4081)
Fireplaces1
Bath Ensuite Of Pieces3
Lot Size Square Ft10815
TypeHouse/Single Family
FoundationConcrete Perimeter
Titleto LandFreehold NonStrata
Fireplace FueledbyNatural Gas
No Floor Levels3
Floor FinishHardwood,Tile,Carpet
RoofAsphalt
ConstructionFrame - Wood
Exterior FinishStucco
FlooringHardwood,Tile,Carpet
Fireplaces Total1
Exterior FeaturesPrivate Yard
Above Grade Finished Area2624
AppliancesWasher/Dryer,Washer,Dishwasher,Refrigerator,Microwave,Oven,Range
Other StructuresWorkshop Attached,Shed(s)
Association AmenitiesBike Room
Rooms Total19
Building Area Total3691
Main Level Bathrooms2
Patio And Porch FeaturesPatio,Deck
Fireplace FeaturesGas
Window FeaturesWindow Coverings
Lot FeaturesCentral Location,Private,Recreation Nearby
Basement
Basement AreaFull,Partly Finished,Separate Entry
Land
Size Total10815 sqft
Size Total Text10815 sqft
Acreagefalse
AmenitiesRecreation,Shopping
Size Irregular10815
Lot Size Square Meters1004.75
Lot Size Hectares0.1
Lot Size Acres0.25
Directional Exp Rear YardWest
Parking
Parking AccessFront
Parking TypeCarport; Single
Parking FeaturesCarport Single,Front Access
Utilities
Water SupplyCity/Municipal
Features IncludedClothes Washer/Dryer,Dishwasher,Drapes/Window Coverings,Microwave,Oven - Built In,Range Top,Refrigerator,Storage Shed
Fuel HeatingBaseboard,Electric,Forced Air
Surrounding
Ammenities Near ByRecreation,Shopping
Community FeaturesShopping Nearby
Exterior FeaturesPrivate Yard
Community FeaturesShopping Nearby
Other
FeaturesCentral location,Private setting
Laundry FeaturesIn Unit
Internet Entire Listing DisplayYes
Interior FeaturesStorage
SewerPublic Sewer
Pid002-813-548
Sewer TypeCity/Municipal
Cancel Effective Date2023-11-02
Site InfluencesCentral Location,Private Setting,Private Yard,Recreation Nearby,Shopping Nearby
Property DisclosureYes
Services ConnectedElectricity,Natural Gas,Water
Broker ReciprocityYes
Fixtures RemovedNo
Fixtures Rented LeasedNo
Approx Year of Renovations Addns1992
BasementFull,Partially Finished,Exterior Entry
HeatingBaseboard,Electric,Forced Air
Level2
ExposureW
Remarks
Absolutely charming 5 bdrm home on a large, private 10,815 sqft corner lot nestled on a lovely tree lined street in the sought-after Quilchena neighbourhood. Well laid out family home w/beautiful, original inlaid hw flrs on main. Cross hall formal dining/living w/gas fp perfect for entertaining. Spacious kitchen w/lrg island adjacent to a cozy family rm/eating area + bdrm w/walk-in closet & full bath. Traditional layout up w/3 generous bdrms, lrg full bath, + bonus (361 sqft) unfin'd rm awaiting your ideas. Lower lvl w/rec rm, guest rm, 1/2 bath, sep. entrance & abundance of storage options. Multiple patio areas & peaceful gardens to enjoy. Walk to Arbutus Club, Arbutus Greenway, Quilchena Park, transit & Arbutus Shopping. Excellent private & public schools (Quilchena Elem & PG Sec catch).
This representation is based in whole or in part on data generated by the Chilliwack District Real Estate Board, Fraser Valley Real Estate Board or Greater Vancouver REALTORS®, which assumes no responsibility for its accuracy.
Location
Province:
British Columbia
City:
Vancouver
Community:
Quilchena
Room
Room
Level
Length
Width
Area
Foyer
Main
8.60
14.34
123.24
Living Room
Main
15.32
24.02
367.96
Dining Room
Main
11.58
14.24
164.91
Kitchen
Main
10.01
16.08
160.87
Mud Room
Main
4.99
6.92
34.52
Family Room
Main
18.50
18.57
343.61
Primary Bedroom
Main
13.16
15.09
198.55
Walk-In Closet
Main
7.68
8.07
61.96
Bedroom
Above
13.91
12.40
172.52
Walk-In Closet
Above
4.59
6.59
30.29
Bedroom
Above
9.42
14.24
134.07
Bedroom
Above
11.58
14.01
162.25
Attic
Above
4.66
14.99
69.85
Attic
Above
4.66
12.76
59.46
Storage
Above
15.26
21.75
331.85
Bedroom
Below
8.76
11.84
103.75
Recreation Room
Below
14.60
23.16
338.17
Laundry
Below
23.26
23.65
550.24
Storage
Below
12.66
18.18
230.18
School Info
Private SchoolsK-7 Grades Only
Point Grey Secondary
5350 East Blvd, Vancouver0.516 km
SecondaryEnglish
K-7 Grades Only
Quilchena Elementary
5300 Maple St, Vancouver0.368 km
ElementaryEnglish
K-7 Grades Only
Quilchena Elementary
5300 Maple St, Vancouver0.368 km
ElementaryFrench Immersion Program
Book Viewing
Your feedback has been submitted.
Submission Failed! Please check your input and try again or contact us

