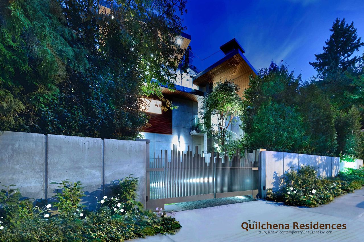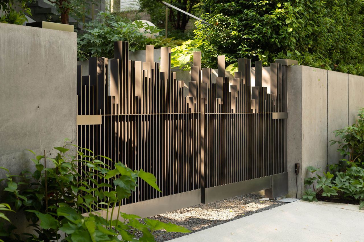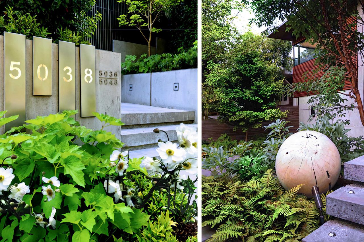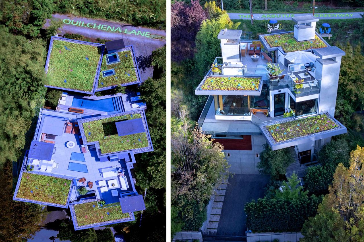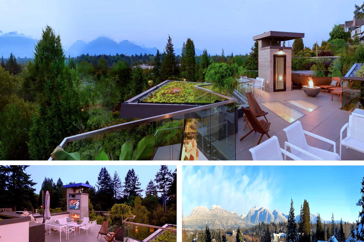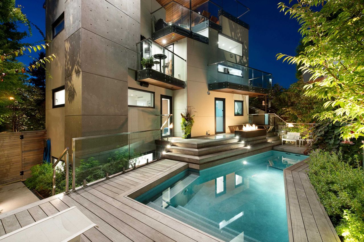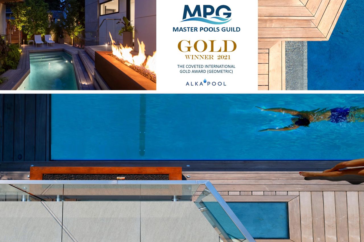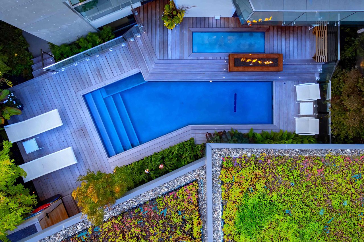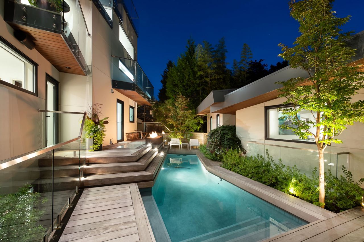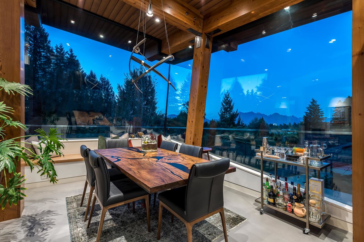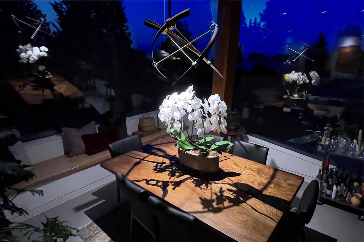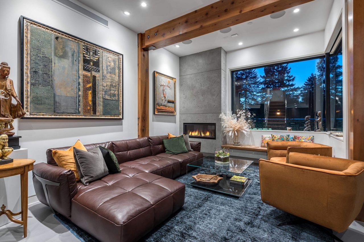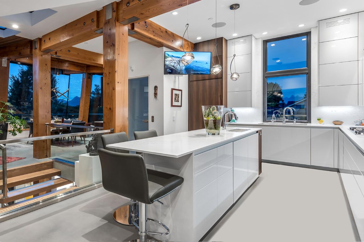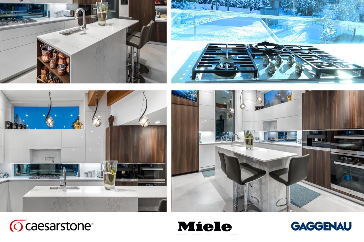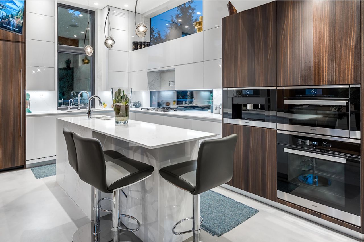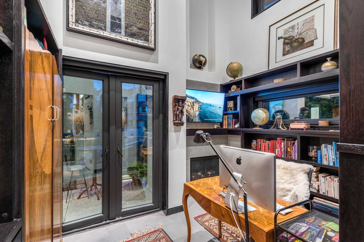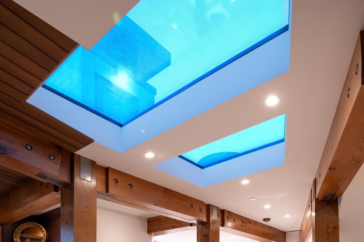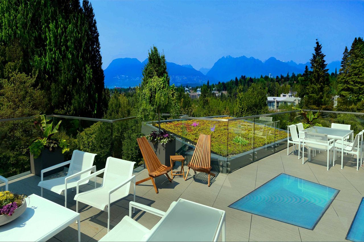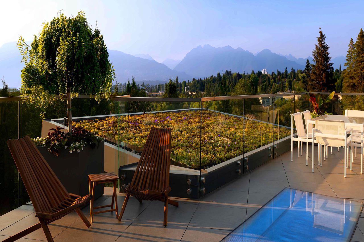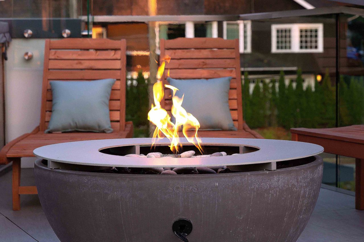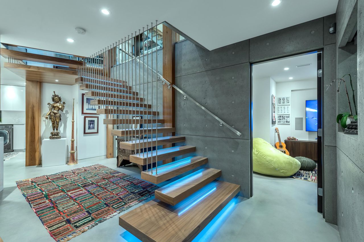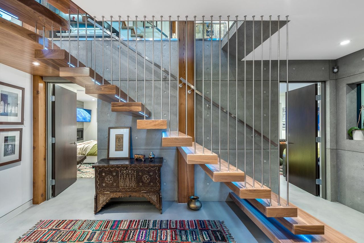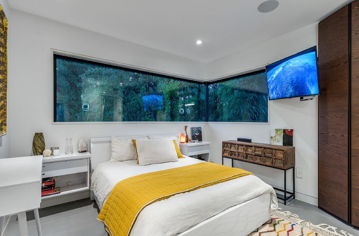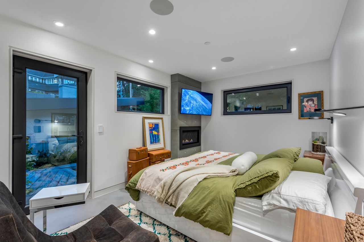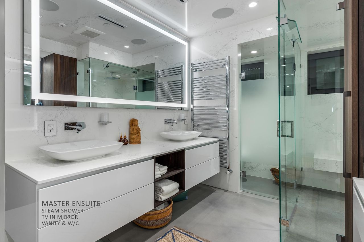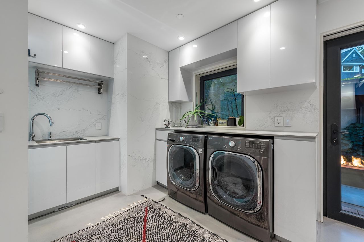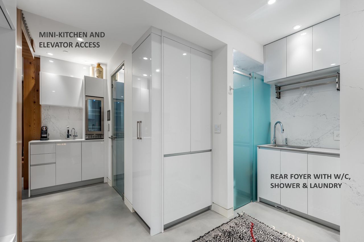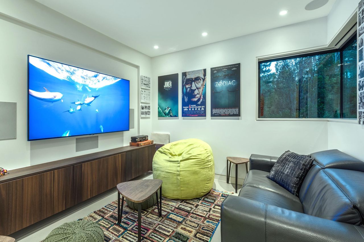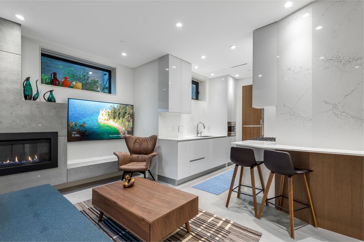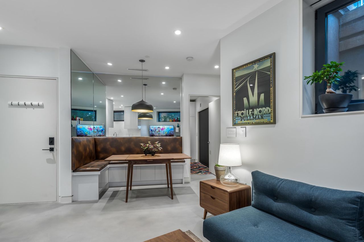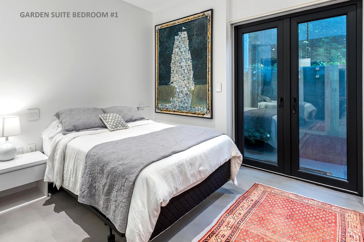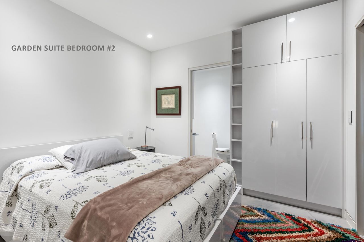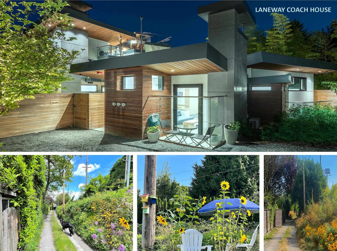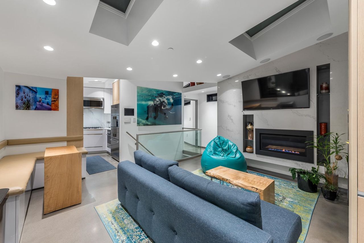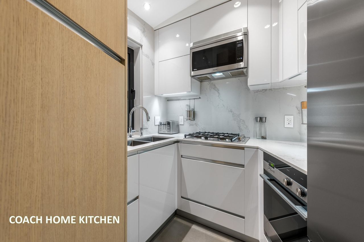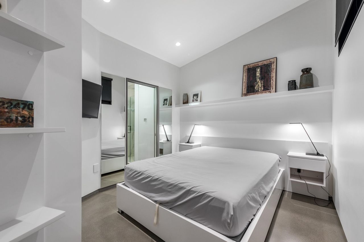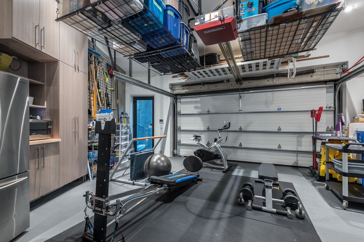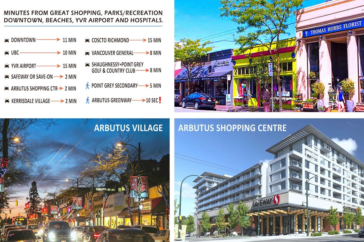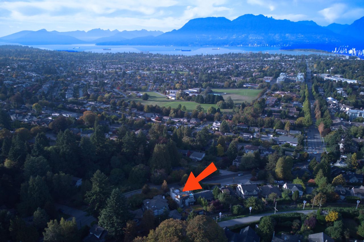- British Columbia
- Vancouver
5038 Arbutus St
CAD$10,880,000
CAD$10,880,000 Asking price
5038 Arbutus StreetVancouver, British Columbia, V6M3W2
Delisted · Terminated ·
595(2)| 4742 sqft
Listing information last updated on Thu Jan 18 2024 14:13:38 GMT-0500 (Eastern Standard Time)

Open Map
Log in to view more information
Go To LoginSummary
IDR2786411
StatusTerminated
Ownership TypeFreehold NonStrata
Brokered ByRoyal Pacific Riverside Realty Ltd.
TypeResidential House,Detached,Residential Detached
AgeConstructed Date: 2020
Lot Size56.47 * undefined Feet
Land Size5662.8 ft²
Square Footage4742 sqft
RoomsBed:5,Kitchen:4,Bath:9
Parking2 (5)
Virtual Tour
Detail
Building
Bathroom Total9
Bedrooms Total5
AmenitiesGuest Suite,Laundry - In Suite
AppliancesAll,Dishwasher,Hot Tub
Architectural Style2 Level
Basement DevelopmentFinished
Basement FeaturesSeparate entrance
Basement TypeUnknown (Finished)
Constructed Date2020
Construction Style AttachmentDetached
Cooling TypeAir Conditioned
Fireplace PresentTrue
Fireplace Total6
Fire ProtectionSecurity system
FixtureDrapes/Window coverings
Heating FuelNatural gas
Heating TypeRadiant heat
Size Interior4742 sqft
TypeHouse
Outdoor AreaBalcny(s) Patio(s) Dck(s)
Floor Area Finished Main Floor1242
Floor Area Finished Total4742
Floor Area Finished Above Main1202
Floor Area Finished Blw Main1402
Legal DescriptionLOT 4, BLOCK 20, PLAN VAP5508, DISTRICT LOT 526, GROUP 1, NEW WESTMINSTER LAND DISTRICT, OF LOT B
Driveway FinishGravel
Fireplaces6
Bath Ensuite Of Pieces16
Lot Size Square Ft5620
TypeHouse/Single Family
FoundationConcrete Perimeter
Titleto LandFreehold NonStrata
Fireplace FueledbyNatural Gas
No Floor Levels3
Floor FinishWall/Wall/Mixed
RoofOther
ConstructionConcrete,Frame - Wood
SuiteLegal Suite
Exterior FinishGlass,Fibre Cement Board,Metal
FlooringWall/Wall/Mixed
Fireplaces Total6
Exterior FeaturesBalcony,Private Yard
Above Grade Finished Area2444
AppliancesWasher/Dryer,Dishwasher,Refrigerator,Cooktop,Wine Cooler
Association AmenitiesSauna/Steam Room
Rooms Total20
Building Area Total4742
GarageYes
Below Grade Finished Area896
Main Level Bathrooms3
Patio And Porch FeaturesPatio,Deck
Fireplace FeaturesGas
Window FeaturesWindow Coverings
Lot FeaturesNear Golf Course,Greenbelt,Recreation Nearby
Basement
Floor Area Finished Basement896
Basement AreaFully Finished,Separate Entry
Land
Size Total5620 sqft
Size Total Text5620 sqft
Acreagefalse
AmenitiesGolf Course,Recreation,Shopping
Size Irregular5620
Lot Size Square Meters522.12
Lot Size Hectares0.05
Lot Size Acres0.13
Parking
ParkingGarage,Visitor Parking
Parking AccessFront,Rear
Parking TypeAdd. Parking Avail.,Garage; Double,Visitor Parking
Parking FeaturesAdditional Parking,Garage Double,Guest,Front Access,Rear Access,Gravel
Utilities
Tax Utilities IncludedNo
Water SupplyCity/Municipal
Features IncludedAir Conditioning,ClthWsh/Dryr/Frdg/Stve/DW,Dishwasher,Drapes/Window Coverings,Hot Tub Spa/Swirlpool,Security System,Swimming Pool Equip.,Wine Cooler
Fuel HeatingNatural Gas,Radiant
Surrounding
Ammenities Near ByGolf Course,Recreation,Shopping
Community FeaturesAdult Oriented,Shopping Nearby
Exterior FeaturesBalcony,Private Yard
Distto School School BusNEAR
Community FeaturesAdult Oriented,Shopping Nearby
Distanceto Pub Rapid TrNEAR
Other
FeaturesElevator
Laundry FeaturesIn Unit
Security FeaturesSecurity System
Internet Entire Listing DisplayYes
Interior FeaturesElevator,Guest Suite
SewerPublic Sewer,Sanitary Sewer,Storm Sewer
Pid011-149-361
Sewer TypeCity/Municipal
Cancel Effective Date2024-01-17
Site InfluencesAdult Oriented,Golf Course Nearby,Greenbelt,Private Yard,Recreation Nearby,Shopping Nearby
Property DisclosureYes
Services ConnectedElectricity,Natural Gas,Sanitary Sewer,Storm Sewer,Water
Rain ScreenFull
Fixtures RemovedART WORK
Broker ReciprocityYes
Fixtures RemovedYes
Fixtures Rented LeasedNo
BasementFinished,Exterior Entry
PoolIndoor
A/CCentral Air,Air Conditioning
HeatingNatural Gas,Radiant
Level2
Remarks
A captivating interpretation of west coast contemporary architecture offering a lifestyle of urban seclusion, luxury & lavish entertaining. On arrival, custom architectural gates open remotely, revealing the private & luscious yard with abundant greenery, monitored security & a range of generous terraces, verdant green roofs & spectacular city, mountain and water views all beautifully crafted by prominent Landscape Architect, Paul Sangha. Beyond the front door, this spectacular custom home features unrivalled multiple living spaces flooded with natural light throughout, a chef's kitchen, European appliances & cabinetry throughout with floor-to-ceiling custom glazing that perfectly frames the city views, swimming pool, Crestron home automation, post & beams, walk-on-skylights, to name a few
This representation is based in whole or in part on data generated by the Chilliwack District Real Estate Board, Fraser Valley Real Estate Board or Greater Vancouver REALTORS®, which assumes no responsibility for its accuracy.
Location
Province:
British Columbia
City:
Vancouver
Community:
Quilchena
Room
Room
Level
Length
Width
Area
Bedroom
Bsmt
10.83
13.75
148.83
Bedroom
Bsmt
10.33
10.01
103.41
Library
Bsmt
6.27
17.26
108.14
Family Room
Bsmt
10.33
20.83
215.31
Games Room
Main
12.50
11.91
148.87
Primary Bedroom
Main
10.43
13.85
144.45
Bedroom
Main
15.26
11.84
180.69
Laundry
Main
10.99
12.50
137.39
Kitchen
Main
7.74
12.01
92.97
Storage
Main
7.15
11.91
85.18
Living Room
Above
17.42
12.50
217.77
Library
Above
9.15
10.99
100.60
Dining Room
Above
16.24
10.76
174.76
Kitchen
Above
10.33
20.24
209.20
Kitchen
Bsmt
9.68
7.68
74.30
Living Room
Abv Main 2
14.67
14.67
215.07
Kitchen
Abv Main 2
8.99
9.74
87.59
Bedroom
Abv Main 2
10.17
12.17
123.80
Other
Abv Main 2
12.66
15.16
191.95
Dining Room
Abv Main 2
13.68
12.60
172.36
School Info
Private SchoolsK-7 Grades Only
Point Grey Secondary
5350 East Blvd, Vancouver0.403 km
SecondaryEnglish
K-7 Grades Only
Quilchena Elementary
5300 Maple St, Vancouver0.346 km
ElementaryEnglish
K-7 Grades Only
Quilchena Elementary
5300 Maple St, Vancouver0.346 km
ElementaryFrench Immersion Program
Book Viewing
Your feedback has been submitted.
Submission Failed! Please check your input and try again or contact us

