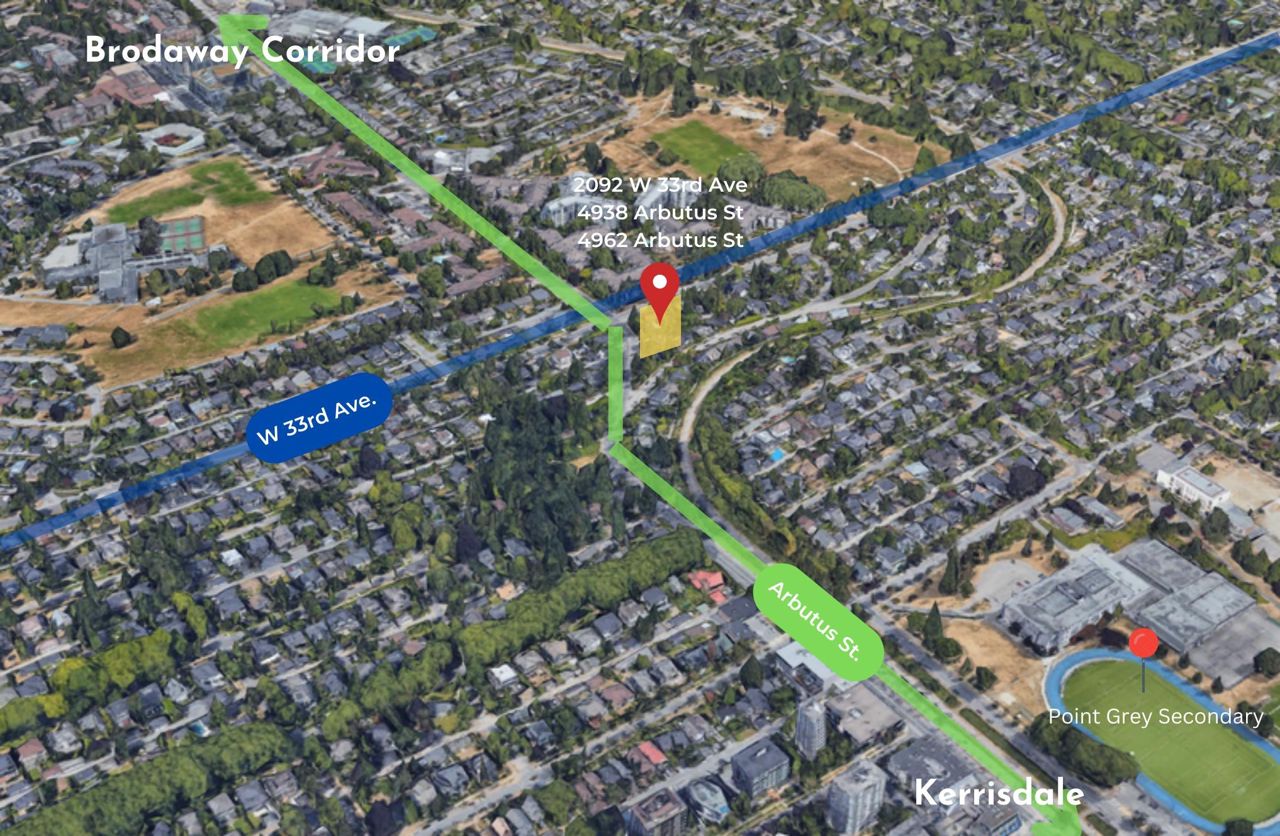- British Columbia
- Vancouver
4938 Arbutus St
CAD$5,200,000
CAD$5,200,000 Asking price
4938 Arbutus StreetVancouver, British Columbia, V6M3W1
Delisted · Expired ·
532(2)| 2374 sqft
Listing information last updated on Thu Nov 02 2023 04:14:55 GMT-0400 (Eastern Daylight Time)

Open Map
Log in to view more information
Go To LoginSummary
IDR2772942
StatusExpired
Ownership TypeFreehold NonStrata
Brokered ByRE/MAX Crest Realty
TypeResidential House,Detached,Residential Detached
AgeConstructed Date: 1929
Lot Size56.4 * undefined Feet
Land Size9147.6 ft²
Square Footage2374 sqft
RoomsBed:5,Kitchen:2,Bath:3
Parking2 (2)
Detail
Building
Bathroom Total3
Bedrooms Total5
AmenitiesLaundry - In Suite
AppliancesAll
Architectural Style2 Level
Basement DevelopmentFinished
Basement FeaturesUnknown
Basement TypeUnknown (Finished)
Constructed Date1929
Construction Style AttachmentDetached
Fireplace PresentTrue
Fireplace Total2
FixtureDrapes/Window coverings
Heating FuelNatural gas
Heating TypeHot Water
Size Interior2374 sqft
TypeHouse
Outdoor AreaBalcny(s) Patio(s) Dck(s),Fenced Yard
Floor Area Finished Main Floor1102
Floor Area Finished Total2374
Floor Area Finished Above Main480
Legal DescriptionLOT 3, BLOCK 20, PLAN VAP5508, DISTRICT LOT 526, GROUP 1, NEW WESTMINSTER LAND DISTRICT, OF LOT A
Fireplaces2
Lot Size Square Ft8976
TypeHouse/Single Family
FoundationConcrete Perimeter
Titleto LandFreehold NonStrata
Fireplace FueledbyNatural Gas,Wood
No Floor Levels3
Floor FinishHardwood,Tile
RoofAsphalt
ConstructionConcrete Frame,Frame - Wood
Exterior FinishWood
FlooringHardwood,Tile
Fireplaces Total2
Exterior FeaturesGarden,Balcony,Private Yard
Above Grade Finished Area1582
AppliancesWasher/Dryer,Dishwasher,Refrigerator,Cooktop,Microwave
Rooms Total12
Building Area Total2374
Below Grade Finished Area792
Main Level Bathrooms1
Patio And Porch FeaturesPatio,Deck
Fireplace FeaturesGas,Wood Burning
Window FeaturesWindow Coverings
Lot FeaturesCentral Location,Recreation Nearby,Wooded
Basement
Floor Area Finished Basement792
Basement AreaFully Finished
Land
Size Total8976 sqft
Size Total Text8976 sqft
Acreagefalse
AmenitiesRecreation,Shopping
Landscape FeaturesGarden Area
Size Irregular8976
Lot Size Square Meters833.9
Lot Size Hectares0.08
Lot Size Acres0.21
Parking
Parking AccessFront
Parking TypeCarport; Single
Parking FeaturesCarport Single,Front Access
Utilities
Tax Utilities IncludedNo
Water SupplyCity/Municipal
Features IncludedClthWsh/Dryr/Frdg/Stve/DW,Drapes/Window Coverings,Microwave
Fuel HeatingHot Water,Natural Gas
Surrounding
Ammenities Near ByRecreation,Shopping
Community FeaturesShopping Nearby
Exterior FeaturesGarden,Balcony,Private Yard
View TypeView
Community FeaturesShopping Nearby
Other
FeaturesCentral location,Treed
Laundry FeaturesIn Unit
Internet Entire Listing DisplayYes
SewerPublic Sewer,Sanitary Sewer,Storm Sewer
Pid011-150-165
Sewer TypeCity/Municipal
Site InfluencesCentral Location,Private Yard,Recreation Nearby,Shopping Nearby,Treed
Property DisclosureYes
Services ConnectedCommunity,Electricity,Natural Gas,Sanitary Sewer,Storm Sewer,Water
View SpecifyPRIVATE GARDEN & MOUNTAIN
Broker ReciprocityYes
Fixtures Rented LeasedNo
BasementFinished
HeatingHot Water,Natural Gas
Level2
Remarks
Developer & Investor Alerts - Land Assembly, Located in the heart of Quilchena, a mature community with tree-lined streets, restored heritage houses, quiet neighbourhood parks, and striking views of the North Shore mountains. Arbutus Ridge is in the middle of Vancouver's west side, and so has good access to Downtown, the University of British Columbia, Pacific Spirit Regional Park, Kitsilano, and Jericho Beach. Do not miss the development opportunity for this 8,977 sqft. lot. The project has potential for a 4-6 story rental housing or Townhouse development. The neighbour properties also show interest in selling as a land assembly project.
This representation is based in whole or in part on data generated by the Chilliwack District Real Estate Board, Fraser Valley Real Estate Board or Greater Vancouver REALTORS®, which assumes no responsibility for its accuracy.
Location
Province:
British Columbia
City:
Vancouver
Community:
Quilchena
Room
Room
Level
Length
Width
Area
Living Room
Main
12.07
19.49
235.29
Kitchen
Main
12.01
10.60
127.25
Dining Room
Main
12.50
13.68
171.01
Eating Area
Main
6.17
8.33
51.40
Bedroom
Main
10.99
12.50
137.39
Foyer
Main
4.99
8.01
39.92
Primary Bedroom
Above
11.52
18.01
207.42
Bedroom
Above
10.76
14.01
150.76
Bedroom
Below
10.01
10.01
100.13
Bedroom
Below
6.99
9.68
67.64
Office
Below
14.67
9.68
141.94
Kitchen
Below
19.49
13.42
261.50
School Info
Private SchoolsK-7 Grades Only
Point Grey Secondary
5350 East Blvd, Vancouver0.5 km
SecondaryEnglish
K-7 Grades Only
Quilchena Elementary
5300 Maple St, Vancouver0.406 km
ElementaryEnglish
Book Viewing
Your feedback has been submitted.
Submission Failed! Please check your input and try again or contact us


