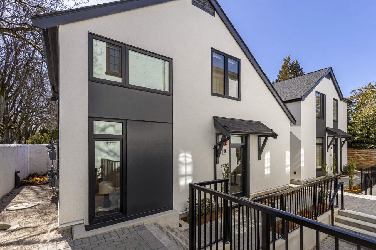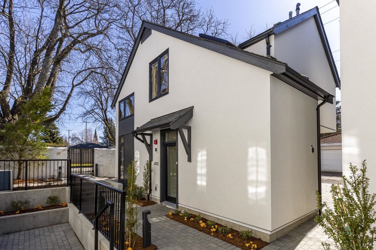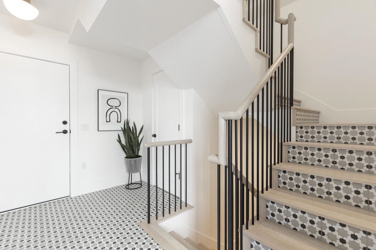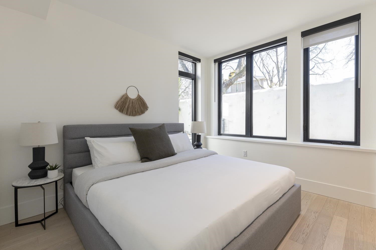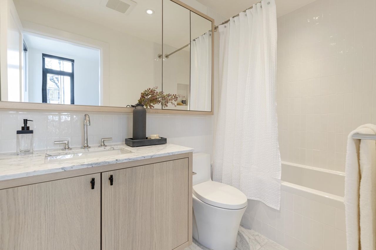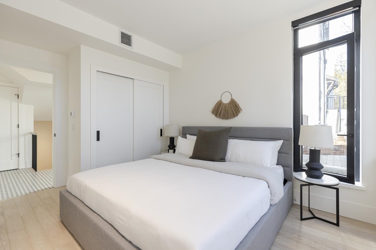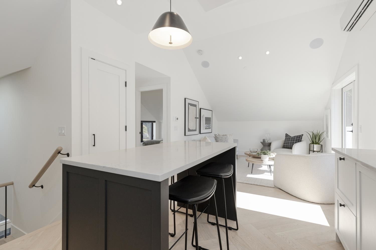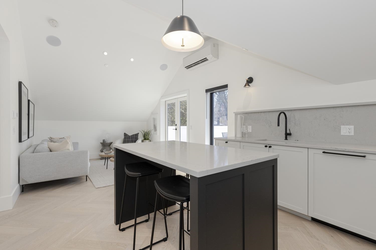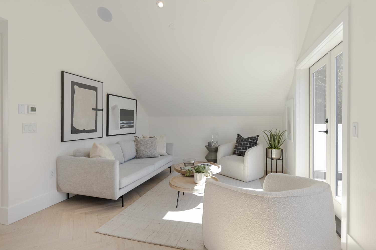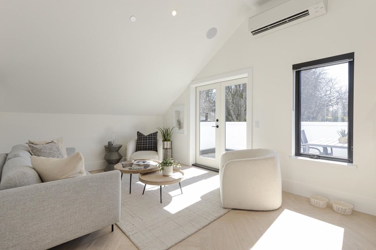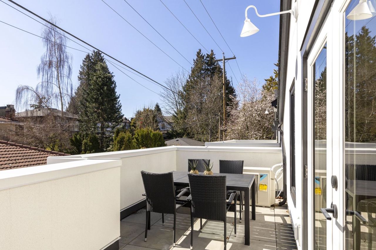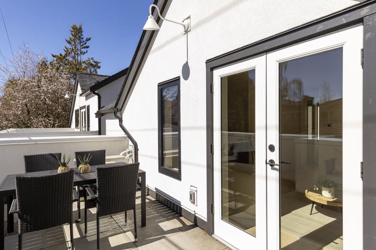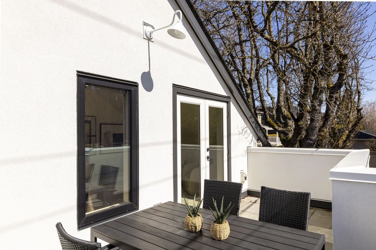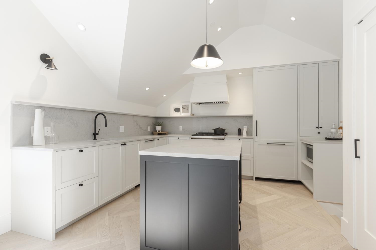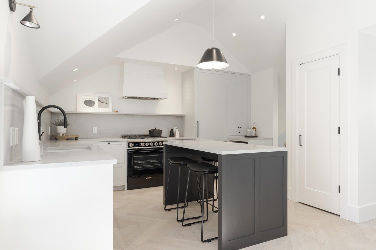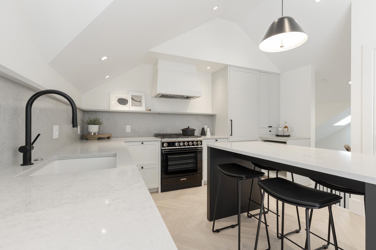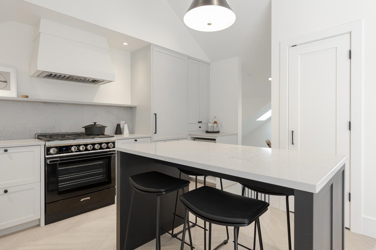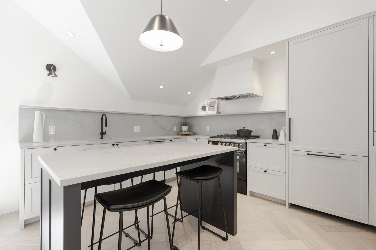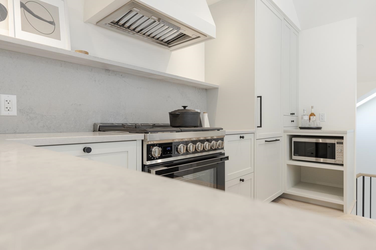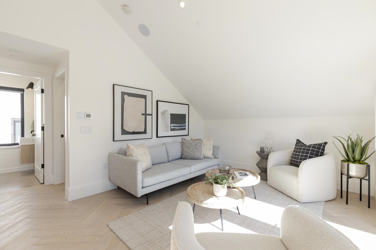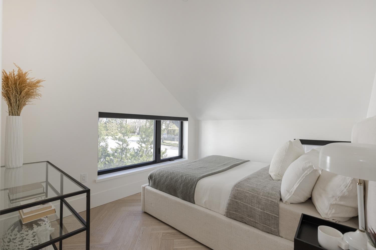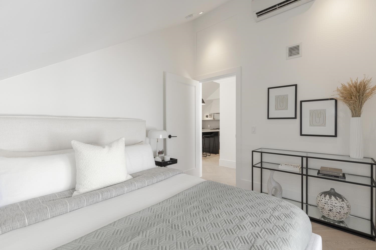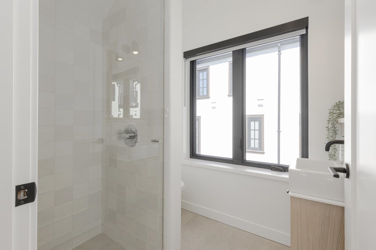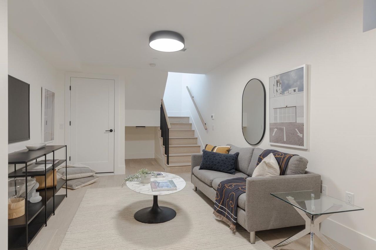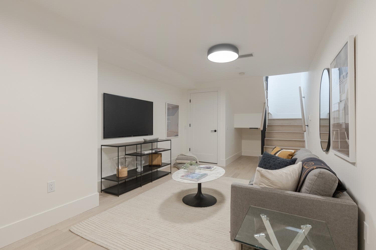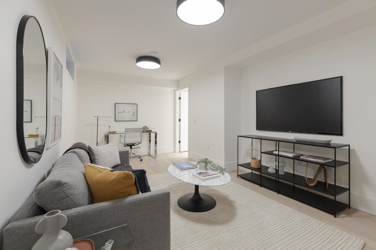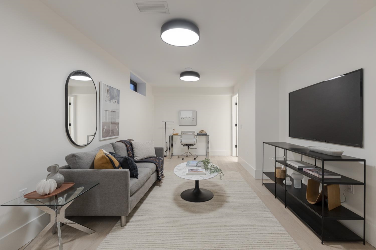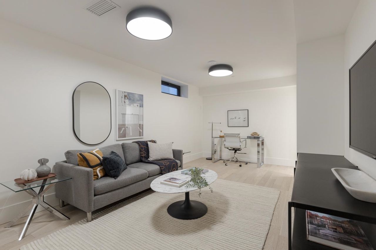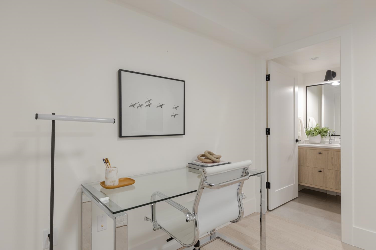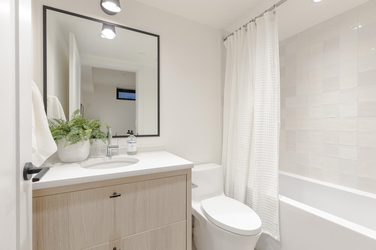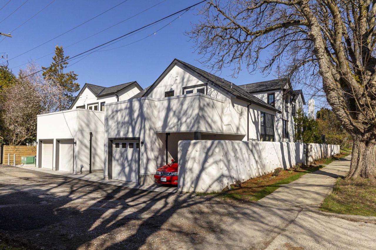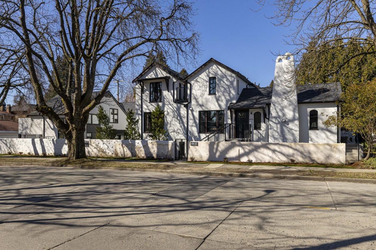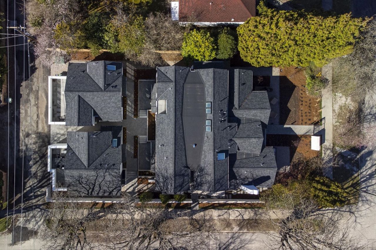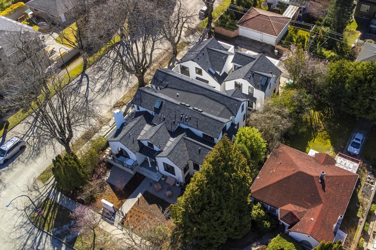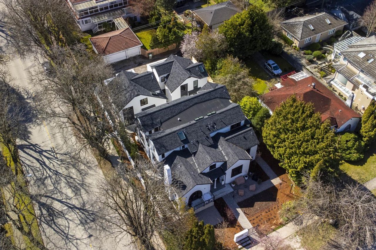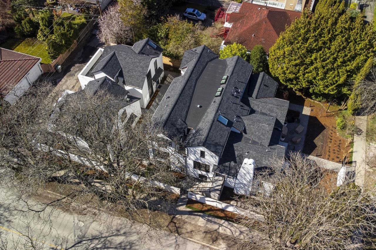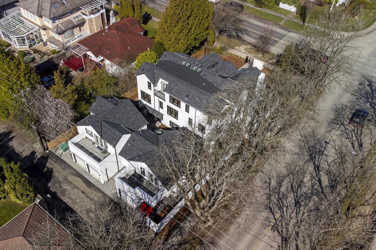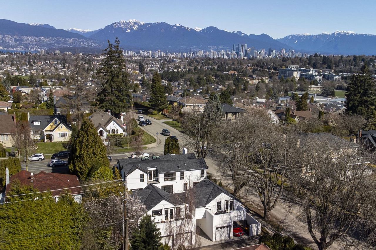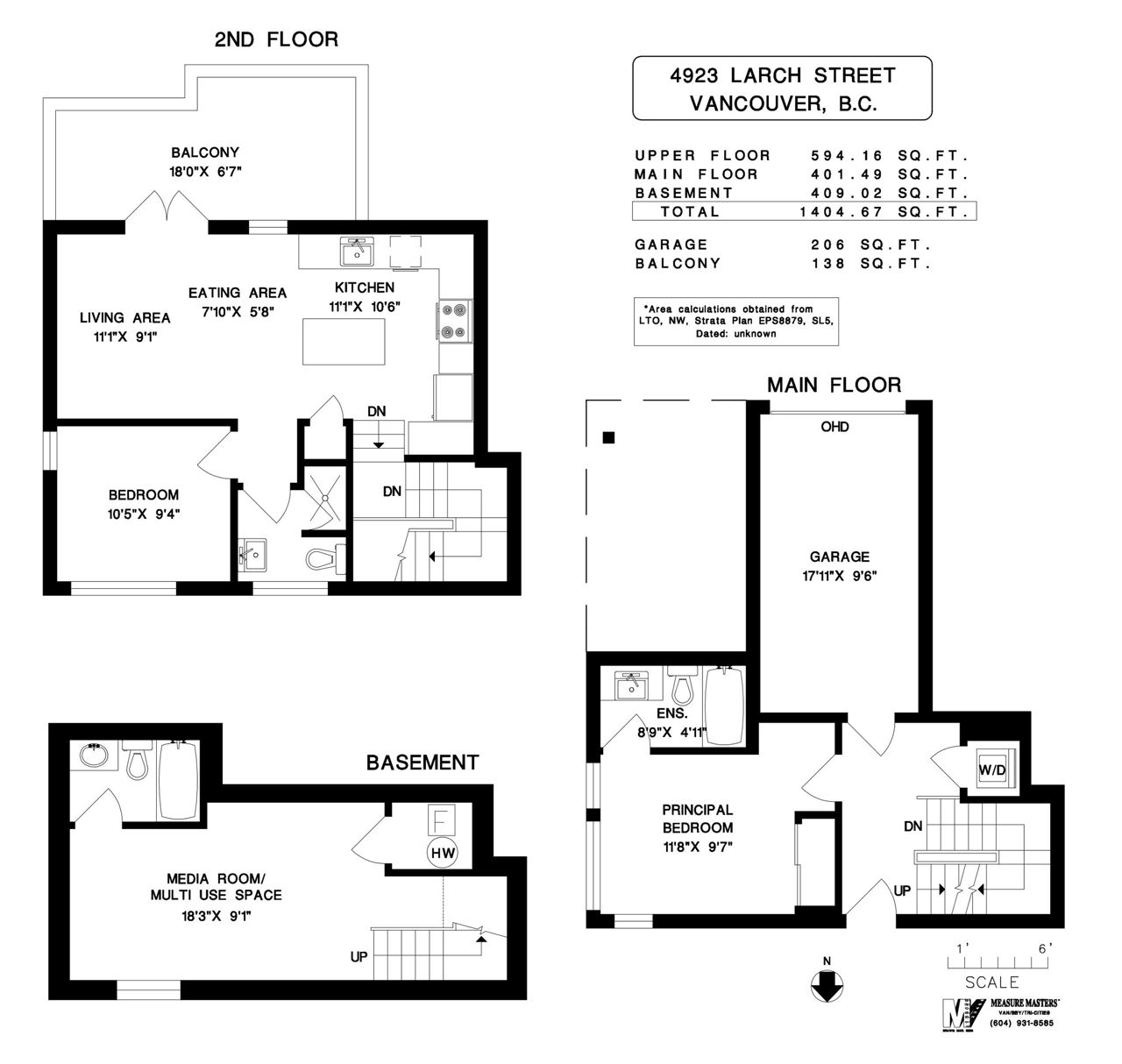- British Columbia
- Vancouver
4923 Larch St
SoldCAD$x,xxx,xxx
CAD$1,798,000 Asking price
4923 Larch StreetVancouver, British Columbia, V6N0C8
Sold · Closed ·
231(1)| 1404 sqft
Listing information last updated on Fri Oct 25 2024 02:08:03 GMT-0400 (Eastern Daylight Time)

Open Map
Log in to view more information
Go To LoginSummary
IDR2818048
StatusClosed
Ownership TypeFreehold Strata
Brokered ByRoyal Pacific Realty Corp.
TypeResidential Townhouse,Attached,Residential Attached
AgeConstructed Date: 2023
Square Footage1404 sqft
RoomsBed:2,Kitchen:1,Bath:3
Parking1 (1)
Maint Fee940.65 / Monthly
Virtual Tour
Detail
Building
Bathroom Total3
Bedrooms Total2
AmenitiesLaundry - In Suite
AppliancesAll
Basement DevelopmentFinished
Basement FeaturesUnknown
Basement TypeUnknown (Finished)
Constructed Date2023
Cooling TypeAir Conditioned
Fireplace PresentFalse
Heating TypeRadiant heat
Size Interior1404 sqft
TypeRow / Townhouse
Outdoor AreaBalcony(s)
Floor Area Finished Main Floor401
Floor Area Finished Total1404
Floor Area Finished Above Main594
Floor Area Finished Blw Main409
Legal DescriptionSTRATA LOT 5, PLAN EPS8879, DISTRICT LOT 526, GROUP 1, NEW WESTMINSTER LAND DISTRICT, TOGETHER WITH AN INTEREST IN THE COMMON PROPERTY IN PROPORTION TO THE UNIT ENTITLEMENT OF THE STRATA LOT AS SHOWN ON FORM V
Bath Ensuite Of Pieces4
TypeTownhouse
FoundationConcrete Perimeter
LockerNo
Unitsin Development6
Titleto LandFreehold Strata
No Floor Levels3
Floor FinishHardwood,Tile
RoofAsphalt
Tot Unitsin Strata Plan6
ConstructionFrame - Wood
Exterior FinishMixed
FlooringHardwood,Tile
Exterior FeaturesGarden,Balcony
Above Grade Finished Area995
AppliancesWasher/Dryer,Dishwasher,Refrigerator,Cooktop
Association AmenitiesTrash,Maintenance Grounds,Management
Rooms Total6
Building Area Total1404
GarageYes
Main Level Bathrooms1
Lot FeaturesCentral Location,Private,Recreation Nearby
Basement
Basement AreaFully Finished
Land
Acreagefalse
AmenitiesRecreation,Shopping
Landscape FeaturesGarden Area
Parking
Parking AccessRear
Parking TypeGarage; Single
Parking FeaturesGarage Single,Rear Access
Utilities
Tax Utilities IncludedNo
Water SupplyCity/Municipal
Features IncludedAir Conditioning,ClthWsh/Dryr/Frdg/Stve/DW
Fuel HeatingRadiant
Surrounding
Ammenities Near ByRecreation,Shopping
Community FeaturesShopping Nearby
Exterior FeaturesGarden,Balcony
Distto School School BusCLOSE
Community FeaturesShopping Nearby
Distanceto Pub Rapid TrCLOSE
Other
FeaturesCentral location,Private setting
Laundry FeaturesIn Unit
AssociationYes
Internet Entire Listing DisplayYes
SewerPublic Sewer
Processed Date2024-03-07
Pid031-862-063
Sewer TypeCity/Municipal
Gst IncludedNo
Site InfluencesCentral Location,Private Setting,Recreation Nearby,Shopping Nearby
Property DisclosureYes
Services ConnectedElectricity,Natural Gas,Water
Broker ReciprocityYes
Fixtures RemovedNo
Fixtures Rented LeasedNo
Mgmt Co NameTRIBE PROPERTY MANAGEMENT
Mgmt Co Phone604-343-2601
SPOLP Ratio0.95
Maint Fee IncludesGarbage Pickup,Gardening,Management
SPLP Ratio0.99
BasementFinished
A/CCentral Air,Air Conditioning
HeatingRadiant
Level3
Remarks
Exquisitely designed detached unit within the townhouse complex in the MacKenzie Heights area, designed by renowned designer Sophie Burke with Birmingham & Wood Architects and Trillium Projects as the professional team. This 3 story living space features 2 bedrooms & 3 baths, totaling 1404 sqft. The main floor includes a master suite, while upstairs, there is 1 bedroom & 1 bathroom. The lower level boasts 1 full bathroom and a recreation room (which can be used as an extra-large bedroom). Features High-end appliances, hardwood floors, A/C, radiant heating, south-facing balcony comes with a gas barbecue connector & attached 1-car garage. Ready for immediate occupancy. Just a few minutes drive to UBC, downtown and the prestigious Kerrisdale Elem & Point Grey Sec School catchments.
This representation is based in whole or in part on data generated by the Chilliwack District Real Estate Board, Fraser Valley Real Estate Board or Greater Vancouver REALTORS®, which assumes no responsibility for its accuracy.
Location
Province:
British Columbia
City:
Vancouver
Community:
Mackenzie Heights
Room
Room
Level
Length
Width
Area
Living Room
Above
9.09
11.09
100.78
Kitchen
Above
10.50
11.09
116.42
Eating Area
Above
5.68
7.84
44.51
Bedroom
Above
9.32
10.43
97.21
Primary Bedroom
Main
9.58
11.68
111.89
Media Room
Below
9.09
18.24
165.78
School Info
Private SchoolsK-7 Grades Only
Kerrisdale Elementary
5555 Carnarvon St, Vancouver1.123 km
ElementaryEnglish
Book Viewing
Your feedback has been submitted.
Submission Failed! Please check your input and try again or contact us

