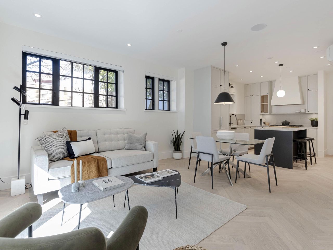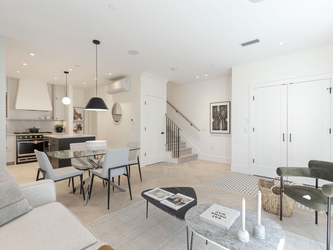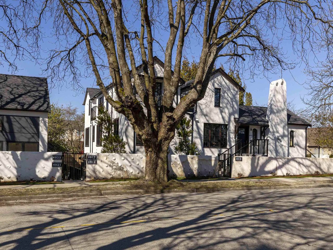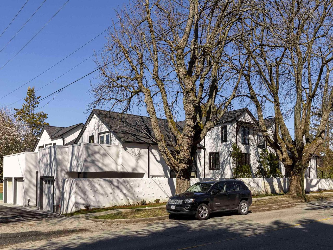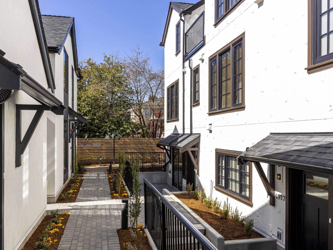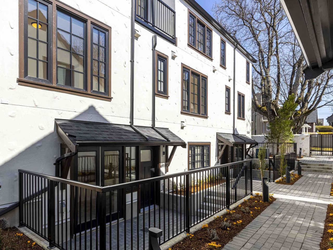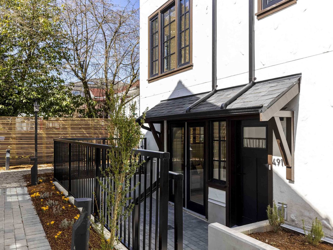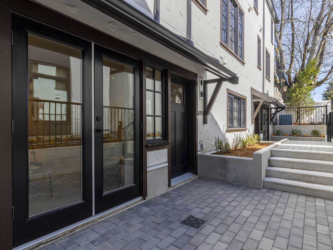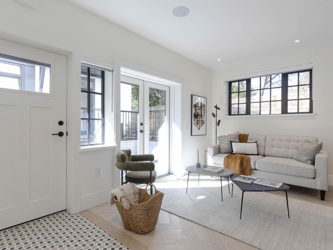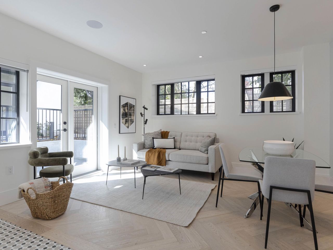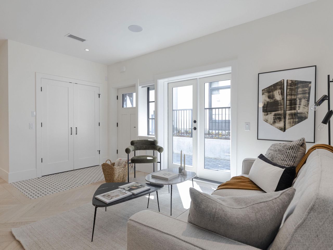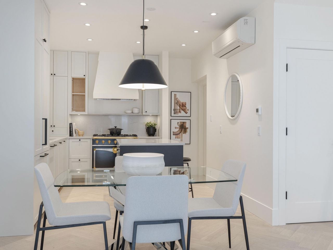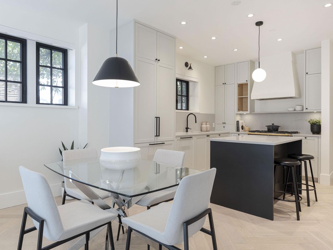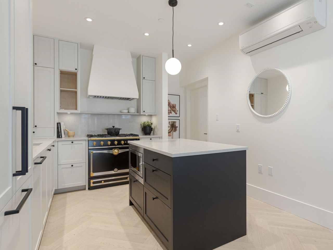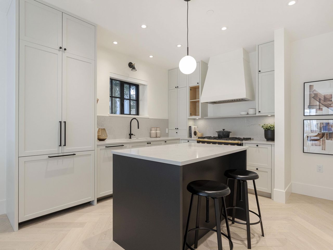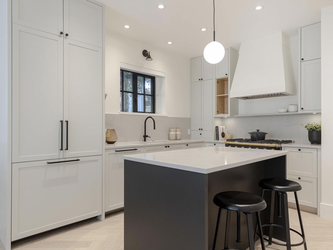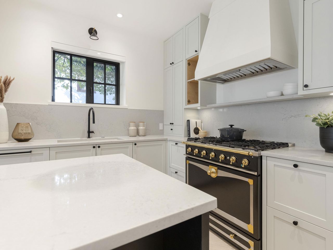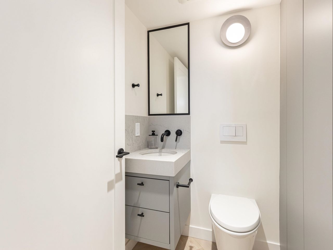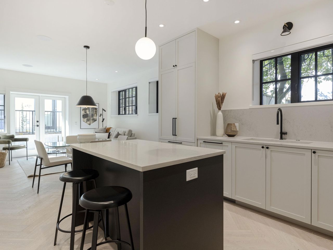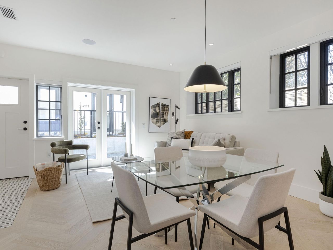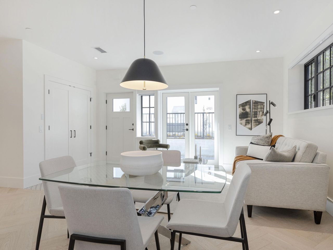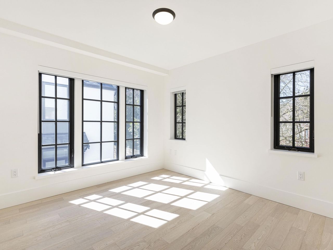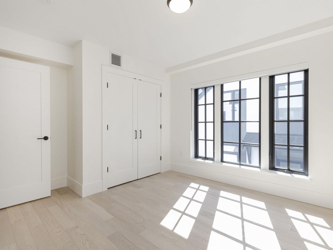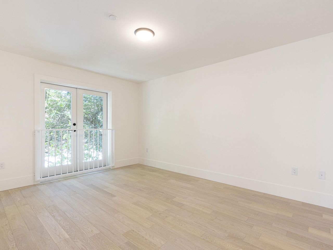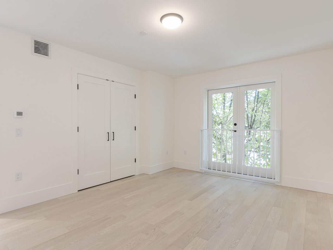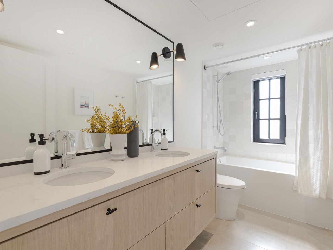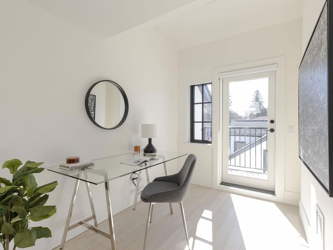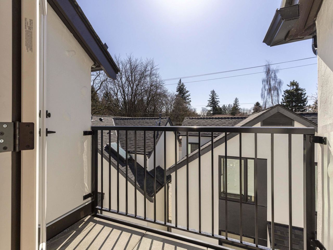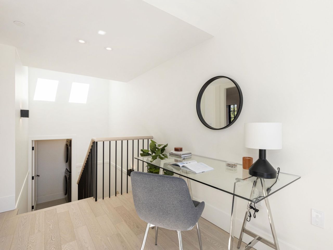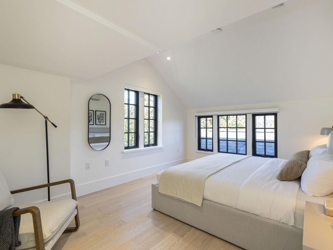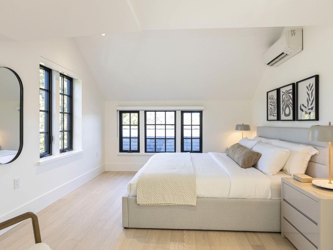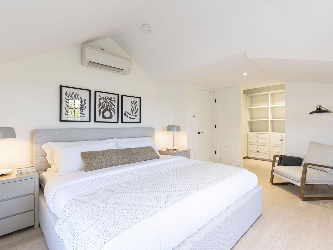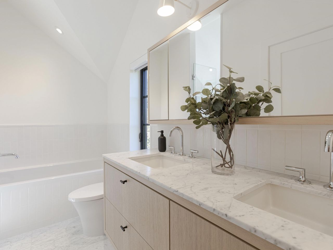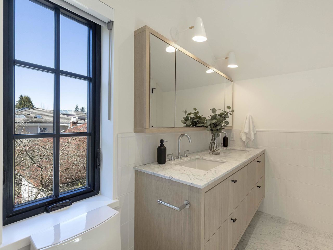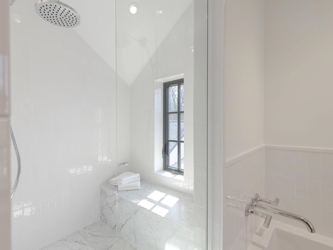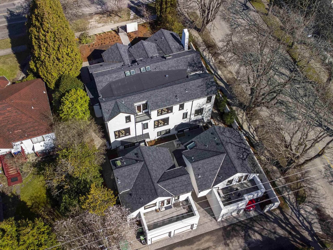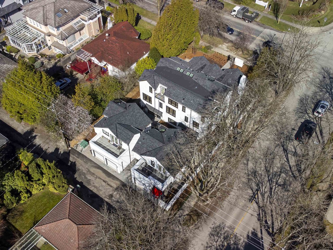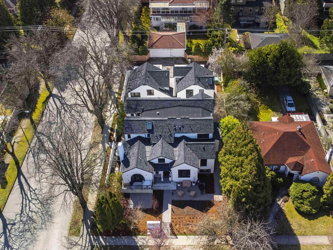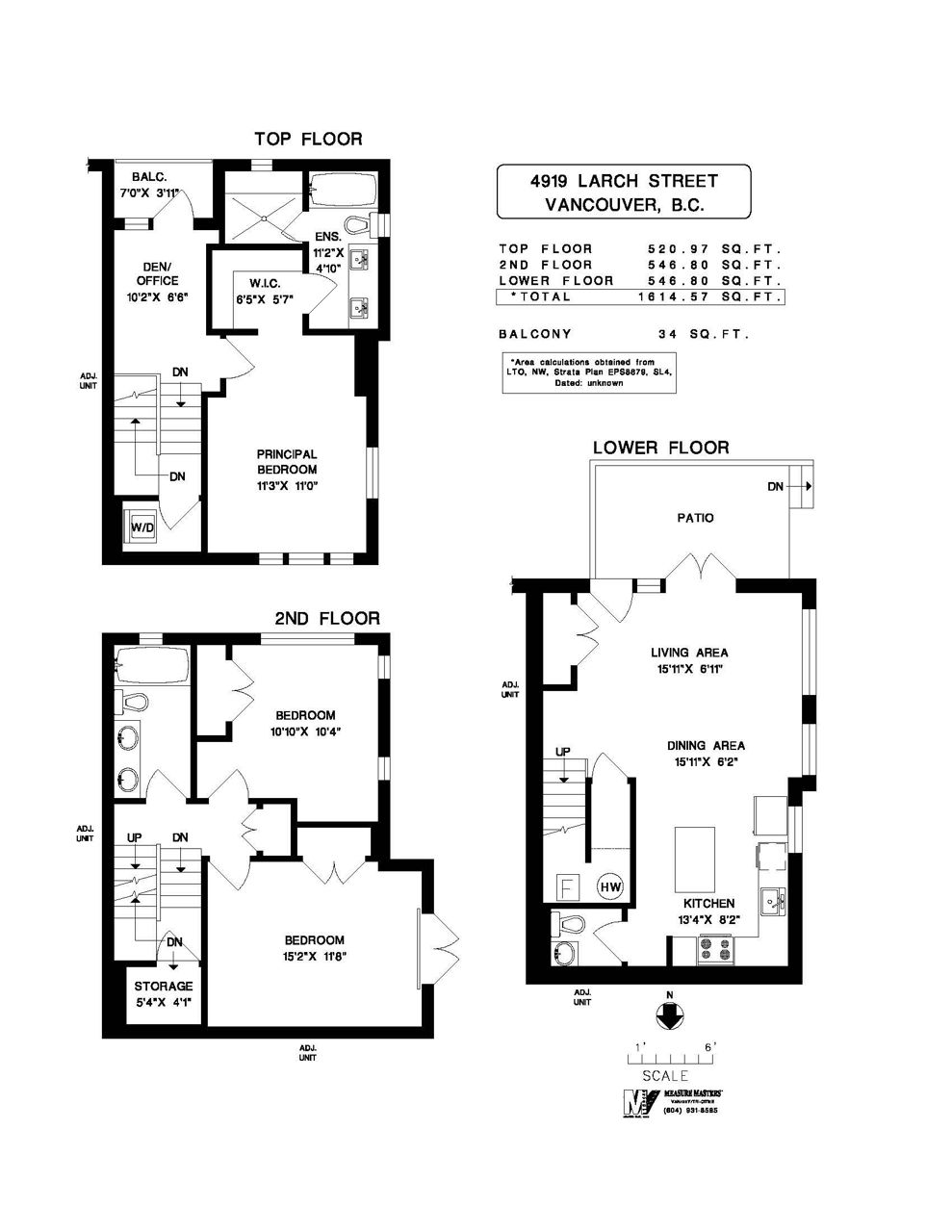- British Columbia
- Vancouver
4919 Larch St
CAD$2,398,000
CAD$2,398,000 Asking price
4919 Larch StreetVancouver, British Columbia, V6K3P2
Delisted · Terminated ·
331(1)| 1615 sqft
Listing information last updated on Wed Oct 23 2024 02:23:44 GMT-0400 (Eastern Daylight Time)

Open Map
Log in to view more information
Go To LoginSummary
IDR2764041
StatusTerminated
Ownership TypeFreehold Strata
Brokered ByWESTSIDE Tom Gradecak Realty
TypeResidential Townhouse,Attached,Residential Attached
AgeConstructed Date: 2023
Square Footage1615 sqft
RoomsBed:3,Kitchen:1,Bath:3
Parking1 (1)
Maint Fee807 /
Virtual Tour
Detail
Building
Outdoor AreaBalcny(s) Patio(s) Dck(s)
Floor Area Finished Main Floor547
Floor Area Finished Total1615
Floor Area Finished Above Main547
Floor Area Finished Above Main2521
Legal DescriptionSTRATA LOT 4 DISTRICT LOT 526 GROUP 1 NEW WESTMINSTER DISTRICT STRATA PLAN EPS8879 TOGETHER WITH AN INTEREST IN THE COMMON PROPERTY IN PROPORTION TO THE UNIT ENTITLEMENT OF THE STRATA LOT AS SHOWN ON FORM V
Bath Ensuite Of Pieces5
TypeTownhouse
FoundationConcrete Perimeter
LockerNo
Unitsin Development6
Titleto LandFreehold Strata
No Floor Levels3
Floor FinishHardwood,Tile
RoofAsphalt
Tot Unitsin Strata Plan6
ConstructionFrame - Wood
Storeysin Building3
Exterior FinishMixed
FlooringHardwood,Tile
Exterior FeaturesGarden,Balcony
Above Grade Finished Area1615
AppliancesWasher/Dryer,Dishwasher,Refrigerator,Cooktop
Stories Total3
Association AmenitiesTrash,Maintenance Grounds,Management,Sewer
Rooms Total9
Building Area Total1615
Main Level Bathrooms2
Patio And Porch FeaturesPatio,Deck
Lot FeaturesCentral Location,Recreation Nearby
Basement
Basement AreaNone
Parking
Parking AccessLane
Parking TypeCarport; Single
Parking FeaturesCarport Single,Lane Access
Utilities
Water SupplyCity/Municipal
Features IncludedClthWsh/Dryr/Frdg/Stve/DW
Fuel HeatingRadiant
Surrounding
Distto School School BusNear
Community FeaturesShopping Nearby
Distanceto Pub Rapid TrNear
Other
Laundry FeaturesIn Unit
AssociationYes
Internet Entire Listing DisplayYes
Interior FeaturesStorage
SewerPublic Sewer,Sanitary Sewer
Pid031-862-055
Sewer TypeCity/Municipal
Cancel Effective Date2023-06-16
Gst IncludedNo
Site InfluencesCentral Location,Recreation Nearby,Shopping Nearby
Property DisclosureNo
Services ConnectedElectricity,Natural Gas,Sanitary Sewer,Water
Broker ReciprocityYes
Fixtures RemovedNo
Fixtures Rented LeasedNo
Mgmt Co NameTribe Property Management
Mgmt Co Phone604-343-2601
Maint Fee IncludesGarbage Pickup,Gardening,Management,Sewer
Prop Disclosure StatementNew Home
BasementNone
HeatingRadiant
Level3
Remarks
Stunning 3 bedroom & den, 2.5 bathroom townhome in popular Mackenzie Heights / Kerrisdale neighbourhood. Quality architecture & design throughout by dream team of professionals including: Sophie Burke Design, Birmingham & Wood Architects, and Trillium Project Management. 3 level living, all above ground includes an open concept main floor with walkout south facing patio. Two spacious bedrooms on second level and top floor master retreat with peak-a-boo view. This peaceful and quiet home is move-in ready. Open House Sunday June 11th from 2:00PM-3:30PM
This representation is based in whole or in part on data generated by the Chilliwack District Real Estate Board, Fraser Valley Real Estate Board or Greater Vancouver REALTORS®, which assumes no responsibility for its accuracy.
Location
Province:
British Columbia
City:
Vancouver
Community:
Mackenzie Heights
Room
Room
Level
Length
Width
Area
Living Room
Main
6.92
15.91
110.15
Dining Room
Main
6.17
15.91
98.15
Kitchen
Main
8.17
13.32
108.82
Bedroom
Above
11.68
15.16
177.04
Bedroom
Above
10.33
10.83
111.89
Storage
Above
4.07
5.35
21.76
Primary Bedroom
Abv Main 2
11.84
11.25
133.28
Den
Abv Main 2
6.50
10.17
66.07
Walk-In Closet
Abv Main 2
5.58
6.43
35.87
School Info
Private SchoolsK-7 Grades Only
Kerrisdale Elementary
5555 Carnarvon St, Vancouver1.103 km
ElementaryEnglish
K-7 Grades Only
Point Grey Secondary
5350 East Blvd, Vancouver0.877 km
SecondaryEnglish
Book Viewing
Your feedback has been submitted.
Submission Failed! Please check your input and try again or contact us

