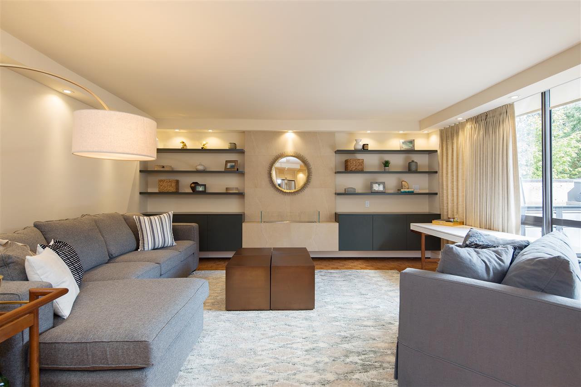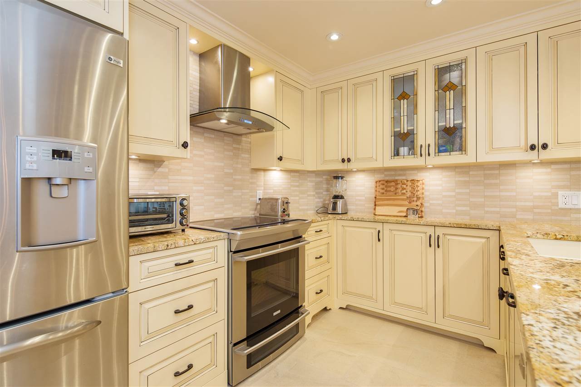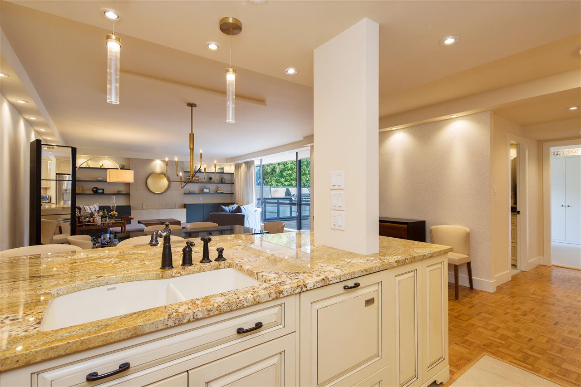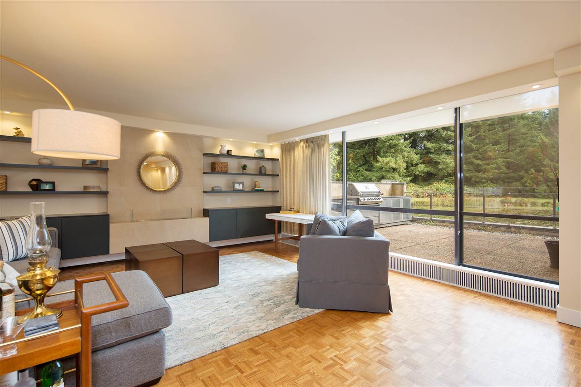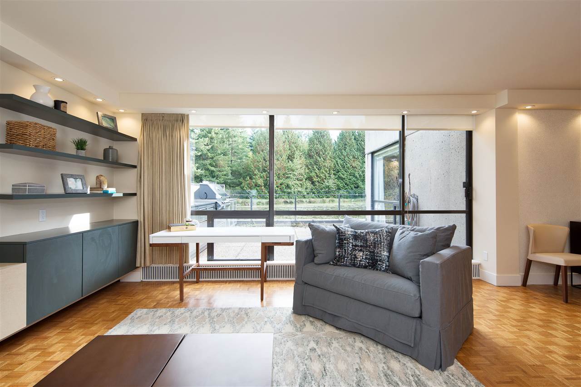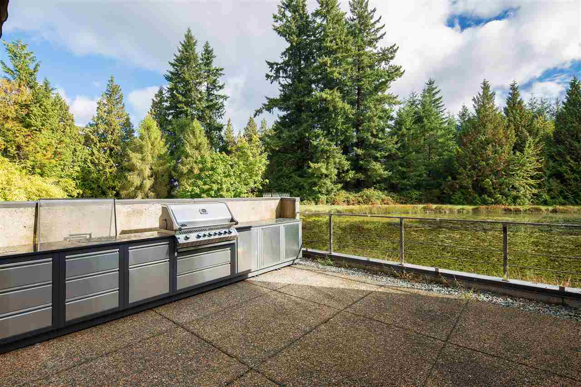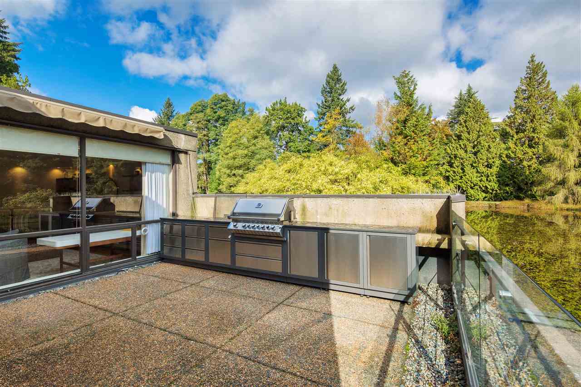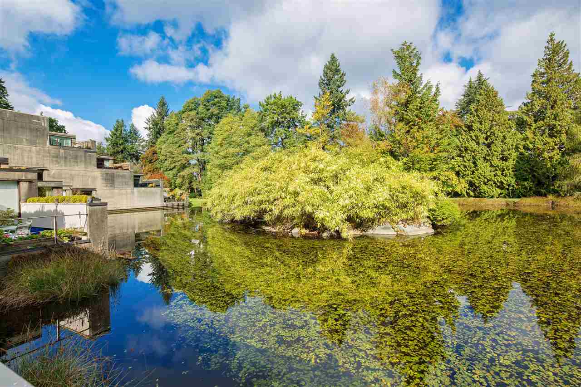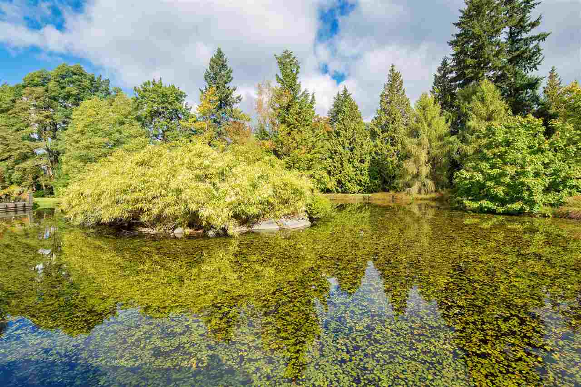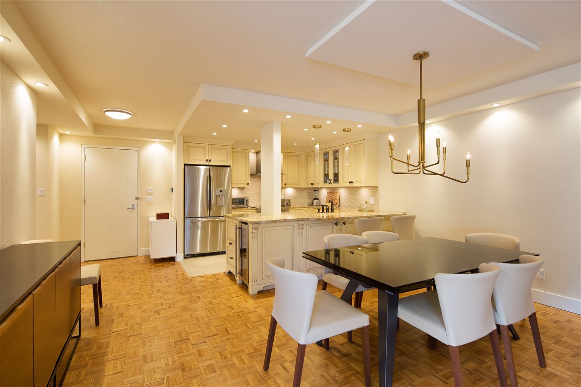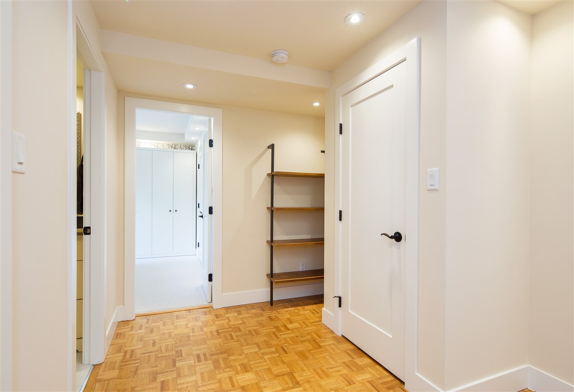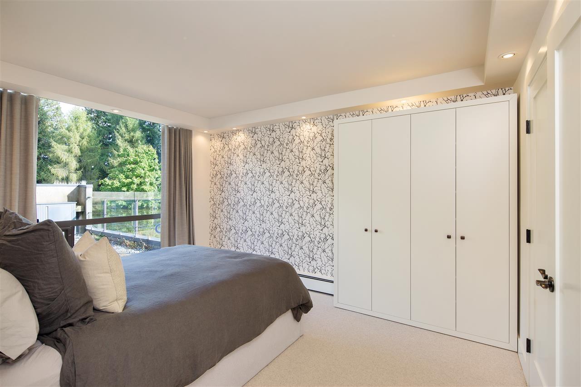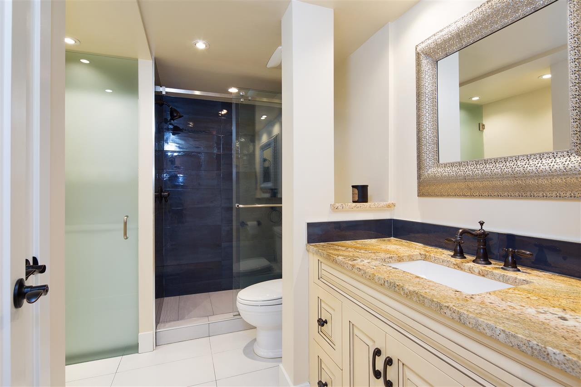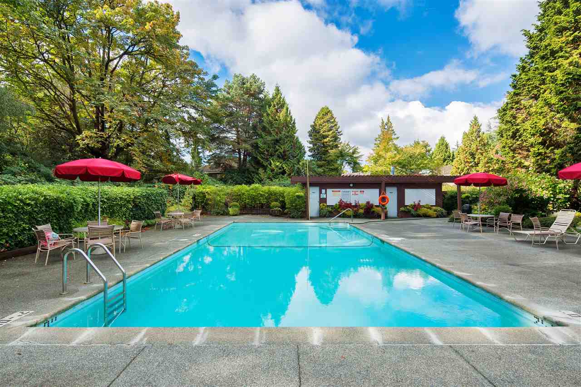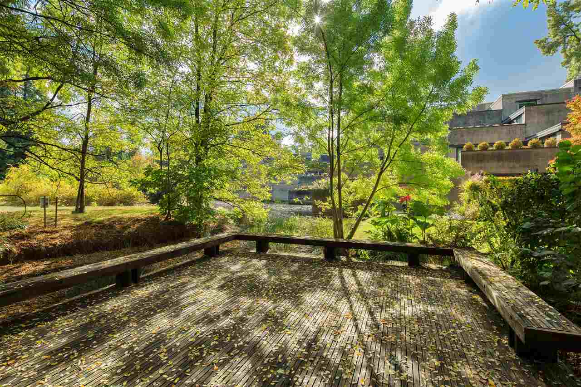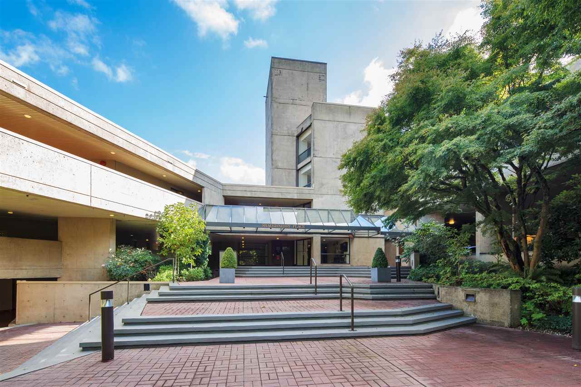- British Columbia
- Vancouver
4900 Cartier St
CAD$1,475,000
CAD$1,475,000 Asking price
108 4900 Cartier StreetVancouver, British Columbia, V6M4H2
Delisted · Expired ·
112| 1028 sqft
Listing information last updated on Wed Oct 23 2024 18:05:30 GMT-0400 (Eastern Daylight Time)

Open Map
Log in to view more information
Go To LoginSummary
IDR2781008
StatusExpired
Ownership TypeFreehold Strata
Brokered ByMacdonald Realty
TypeResidential Apartment,Multi Family,Residential Attached
AgeConstructed Date: 1976
Square Footage1028 sqft
RoomsBed:1,Kitchen:1,Bath:1
Parking2 (2)
Maint Fee839.6 / Monthly
Detail
Building
Bathroom Total1
Bedrooms Total1
AmenitiesLaundry - In Suite
AppliancesAll
Constructed Date1976
Fireplace PresentFalse
Fire ProtectionSmoke Detectors
FixtureDrapes/Window coverings
Heating TypeBaseboard heaters,Hot Water
Size Interior1028 sqft
TypeApartment
Outdoor AreaPatio(s)
Floor Area Finished Main Floor1028
Floor Area Finished Total1028
Legal DescriptionSTRATA LOT 8 DISTRICT LOT 526 STRATA PLAN VR. 368 TOGETHER WITH AN INTEREST IN THE COMMON PROPERTY IN PROPORTION TO THE UNIT ENTITLEMENT OF THE STRATA LOT AS SHOWN ON FORM 1.
Fireplaces1
TypeApartment/Condo
FoundationConcrete Slab
LockerYes
Titleto LandFreehold Strata
Fireplace FueledbyOther
No Floor Levels1
Floor FinishHardwood,Tile,Wall/Wall/Mixed
RoofOther
Tot Unitsin Strata Plan70
ConstructionConcrete
SuiteNone
Exterior FinishConcrete
FlooringHardwood,Tile,Wall/Wall/Mixed
Fireplaces Total1
Above Grade Finished Area1028
AppliancesWasher/Dryer,Dishwasher,Refrigerator,Cooktop,Microwave
Association AmenitiesClubhouse,Caretaker,Trash,Maintenance Grounds,Heat,Hot Water,Management,Recreation Facilities
Rooms Total6
Building Area Total1028
GarageYes
Main Level Bathrooms1
Patio And Porch FeaturesPatio
Fireplace FeaturesOther
Window FeaturesWindow Coverings
Lot FeaturesCentral Location,Near Golf Course,Greenbelt,Private,Recreation Nearby
Basement
Basement AreaNone
Land
Size Total0
Size Total Text0
Acreagefalse
AmenitiesGolf Course,Recreation
Size Irregular0
Parking
Parking AccessFront
Parking TypeGarage; Underground
Parking FeaturesUnderground,Front Access
Utilities
Water SupplyCity/Municipal
Features IncludedClthWsh/Dryr/Frdg/Stve/DW,Drapes/Window Coverings,Microwave,Smoke Alarm
Fuel HeatingBaseboard,Hot Water
Surrounding
Ammenities Near ByGolf Course,Recreation
Community FeaturesGated
View TypeView
Community FeaturesGated
Distanceto Pub Rapid Tr1 Blk
Other
FeaturesCentral location,Private setting,Elevator,Gated community
Laundry FeaturesIn Unit
Security FeaturesSmoke Detector(s)
AssociationYes
Internet Entire Listing DisplayYes
Interior FeaturesElevator,Storage
SewerPublic Sewer,Sanitary Sewer,Storm Sewer
Pid003-912-213
Sewer TypeCity/Municipal
Site InfluencesCentral Location,Gated Complex,Golf Course Nearby,Greenbelt,Private Setting,Recreation Nearby
Property DisclosureYes
Services ConnectedElectricity,Natural Gas,Sanitary Sewer,Storm Sewer,Water
View SpecifyLagoon and Greenbelt
Fixtures RemovedOutdoor BBQ and BBQ cabinets, all furniture.
Broker ReciprocityYes
Fixtures RemovedYes
Fixtures Rented LeasedNo
Mgmt Co NameCondex
Mgmt Co Phone604-682-5611
Maint Fee IncludesCaretaker,Garbage Pickup,Gardening,Heat,Hot Water,Management,Recreation Facility
BasementNone
PoolOutdoor Pool
HeatingBaseboard,Hot Water
Unit No.108
ExposureNW
Remarks
Open the door to this beautifully renovated home and step into your own private retreat! Located on the lake, this rare apartment has a huge, private outdoor deck surrounded by tranquil water, floor to ceiling windows in the living area and bedroom, and an inviting open floor plan to keep you constantly connected with the natural world. Shaughnessy Place is a prestigious complex with mature landscaping and an outdoor pool. Feel secure with the 24 hour gated entry and bring your favourite pet. Also perfect if you are looking for a pied-a-terre in beautiful Vancouver! This home comes with 2 parking places, in-suite laundry and a large storage unit.
This representation is based in whole or in part on data generated by the Chilliwack District Real Estate Board, Fraser Valley Real Estate Board or Greater Vancouver REALTORS®, which assumes no responsibility for its accuracy.
Location
Province:
British Columbia
City:
Vancouver
Community:
Shaughnessy
Room
Room
Level
Length
Width
Area
Living Room
Main
16.99
17.65
299.97
Dining Room
Main
9.09
16.40
149.08
Kitchen
Main
10.66
10.76
114.74
Foyer
Main
8.17
6.17
50.39
Walk-In Closet
Main
4.66
10.99
51.20
Bedroom
Main
12.93
10.99
142.07
School Info
Private SchoolsK-7 Grades Only
Eric Hamber Secondary
5025 Willow St, Vancouver0.85 km
SecondaryEnglish
K-7 Grades Only
Sir William Osler Elementary
5970 Selkirk St, Vancouver1.146 km
ElementaryEnglish
K-7 Grades Only
Quilchena Elementary
5300 Maple St, Vancouver1.146 km
ElementaryFrench Immersion Program
Book Viewing
Your feedback has been submitted.
Submission Failed! Please check your input and try again or contact us

