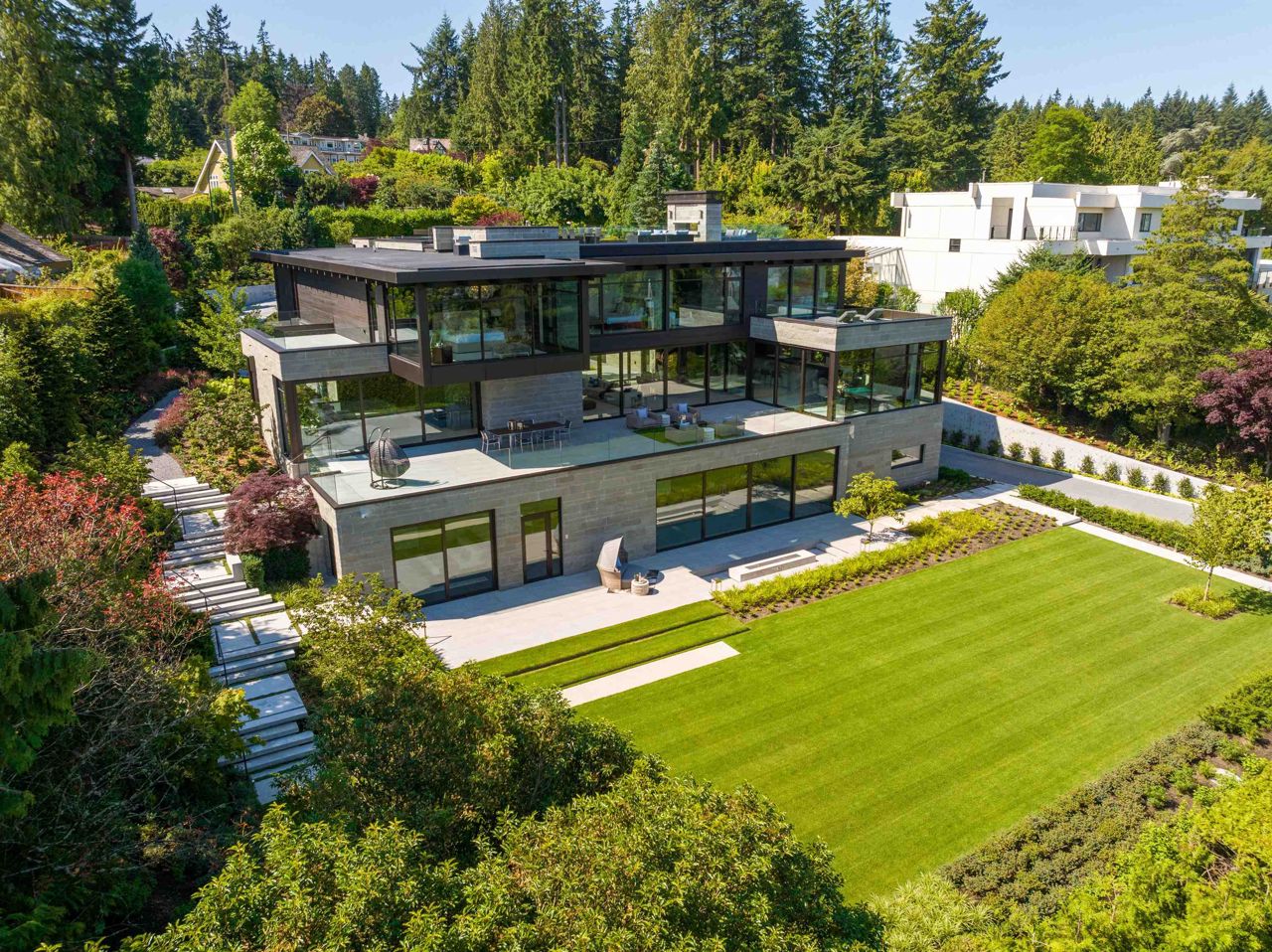- British Columbia
- Vancouver
4838 Belmont Ave
CAD$59,800,000
CAD$59,800,000 Asking price
4838 Belmont AvenueVancouver, British Columbia, V6T1A9
Delisted · Expired ·
586(8)| 12410 sqft
Listing information last updated on Wed Nov 01 2023 04:50:31 GMT-0400 (Eastern Daylight Time)

Open Map
Log in to view more information
Go To LoginSummary
IDR2777616
StatusExpired
Ownership TypeFreehold NonStrata
Brokered ByMacdonald Realty
TypeResidential House,Detached,Residential Detached
AgeConstructed Date: 2022
Lot Size175 * undefined Feet
Land Size37026 ft²
Square Footage12410 sqft
RoomsBed:5,Kitchen:2,Bath:8
Parking8 (6)
Detail
Building
Bathroom Total8
Bedrooms Total5
AmenitiesExercise Centre
AppliancesAll,Intercom,Oven - Built-In
Architectural Style2 Level
Basement DevelopmentUnknown
Basement FeaturesUnknown
Basement TypeFull (Unknown)
Constructed Date2022
Construction Style AttachmentDetached
Cooling TypeAir Conditioned
Fireplace PresentTrue
Fireplace Total2
Fire ProtectionSecurity system
Heating FuelGeo Thermal
Size Interior12410 sqft
TypeHouse
Outdoor AreaBalcny(s) Patio(s) Dck(s)
Floor Area Finished Main Floor4472
Floor Area Finished Total12410
Floor Area Finished Above Main3309
Floor Area Finished Blw Main4629
Legal DescriptionLOT 20, BLOCK 2, PLAN VAP6583, DISTRICT LOT 140, NEW WESTMINSTER LAND DISTRICT, AMD (REF PL 7434)
Fireplaces2
Bath Ensuite Of Pieces44
Lot Size Square Ft37154
TypeHouse/Single Family
FoundationConcrete Perimeter
Titleto LandFreehold NonStrata
Fireplace FueledbyNatural Gas
No Floor Levels3
Floor FinishMixed
RoofOther
ConstructionOther
Exterior FinishStone
FlooringMixed
Fireplaces Total2
Exterior FeaturesGarden,Balcony
Above Grade Finished Area7781
AppliancesWasher/Dryer,Dishwasher,Refrigerator,Cooktop,Microwave,Oven,Wine Cooler
Association AmenitiesExercise Centre
Rooms Total25
Building Area Total12410
GarageYes
Main Level Bathrooms2
Patio And Porch FeaturesPatio,Deck
Fireplace FeaturesGas
Lot FeaturesCentral Location,Near Golf Course,Private
Basement
Basement AreaFull
Land
Size Total37154 sqft
Size Total Text37154 sqft
Acreagefalse
AmenitiesGolf Course
Landscape FeaturesUnderground sprinkler,Garden Area
Size Irregular37154
Lot Size Square Meters3451.72
Lot Size Hectares0.35
Lot Size Acres0.85
Parking
Parking AccessRear
Parking TypeAdd. Parking Avail.,Garage; Double
Parking FeaturesAdditional Parking,Garage Double,Rear Access
Utilities
Tax Utilities IncludedNo
Water SupplyCity/Municipal
Features IncludedAir Conditioning,ClthWsh/Dryr/Frdg/Stve/DW,Intercom,Microwave,Oven - Built In,Pantry,Security System,Sprinkler - Inground,Wet Bar,Wine Cooler
Fuel HeatingGeothermal
Surrounding
Ammenities Near ByGolf Course
Exterior FeaturesGarden,Balcony
View TypeView
Other
FeaturesCentral location,Private setting,Wet bar,Elevator
Security FeaturesSecurity System
Internet Entire Listing DisplayYes
Interior FeaturesElevator,Pantry,Wet Bar
SewerPublic Sewer
Pid010-862-676
Sewer TypeCity/Municipal
Site InfluencesCentral Location,Golf Course Nearby,Private Setting
Property DisclosureYes
Services ConnectedElectricity,Natural Gas,Water
View SpecifyWATER, MOUNTAIN & CITY
Broker ReciprocityYes
BasementFull
PoolIndoor
A/CCentral Air,Air Conditioning
HeatingGeothermal
Level2
Remarks
Magnificent & Contemporary. This elegant mansion in prestigious Pt. Grey showcase quality craftsmanship, luxurious materials & impressive detailed finishings. Over 12,000sqft of livings area offer Italian marble floor on Main. Grand foyer w/elevator & a stunning staircase. Massive Chef kitchen w/marble counter, a wok kitchen & eating area. Open plan living room, dining room & family room with access to 1,404 sqft patio. 5 well-appointed bdrm include a spacious master bdrm w/large Italian walk-in closet, marble bathroom & a den. Lower floor feature media room, living area w/wet bar, wine cellar, gym & I/D pool. An entertainment sized rooftop deck w/fireplace to enjoy the panoramic views of water, mountain & city. Lush landscape, 2 garages, A/C & more. Close to beaches, golf course & UBC.
This representation is based in whole or in part on data generated by the Chilliwack District Real Estate Board, Fraser Valley Real Estate Board or Greater Vancouver REALTORS®, which assumes no responsibility for its accuracy.
Location
Province:
British Columbia
City:
Vancouver
Community:
Point Grey
Room
Room
Level
Length
Width
Area
Living Room
Main
19.00
24.84
471.79
Dining Room
Main
16.40
24.84
407.41
Family Room
Main
20.57
24.90
512.25
Kitchen
Main
19.42
25.59
497.03
Wok Kitchen
Main
10.83
13.68
148.12
Eating Area
Main
12.01
22.01
264.35
Foyer
Main
11.52
15.91
183.24
Primary Bedroom
Above
19.49
19.85
386.82
Walk-In Closet
Above
14.76
22.74
335.67
Den
Above
17.49
19.59
342.51
Bedroom
Above
12.83
15.85
203.28
Bedroom
Above
12.83
15.75
202.02
Bedroom
Above
15.16
18.34
277.99
Bedroom
Below
14.07
18.34
258.13
Living Room
Below
16.50
24.02
396.32
Media Room
Below
18.01
30.25
544.85
Wine Room
Below
9.58
12.93
123.84
Gym
Below
15.58
19.09
297.57
Laundry
Below
12.40
17.85
221.34
Utility
Below
6.43
13.91
89.45
Storage
Below
16.77
20.93
350.92
Utility
Below
14.40
20.24
291.55
Other
Below
19.85
50.00
992.45
Other
Below
9.58
24.08
230.70
Dressing Room
Below
4.99
7.51
37.47
School Info
Private SchoolsK-7 Grades Only
Ecole Jules Quesnel Elementary
3050 Crown St, Vancouver2.677 km
ElementaryEnglish
K-7 Grades Only
Lord Byng Secondary
3939 16th Ave W, Vancouver2.816 km
SecondaryEnglish
K-7 Grades Only
Queen Mary Elementary
2000 Trimble St, Vancouver1.421 km
ElementaryMiddleEnglish
Book Viewing
Your feedback has been submitted.
Submission Failed! Please check your input and try again or contact us


