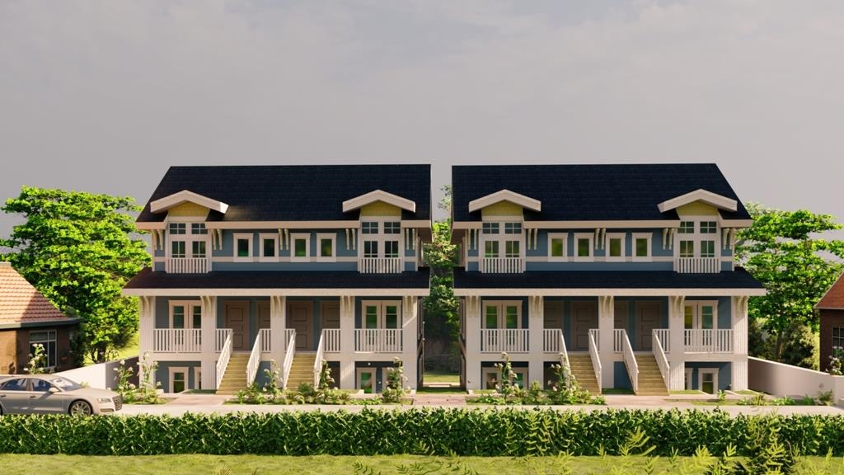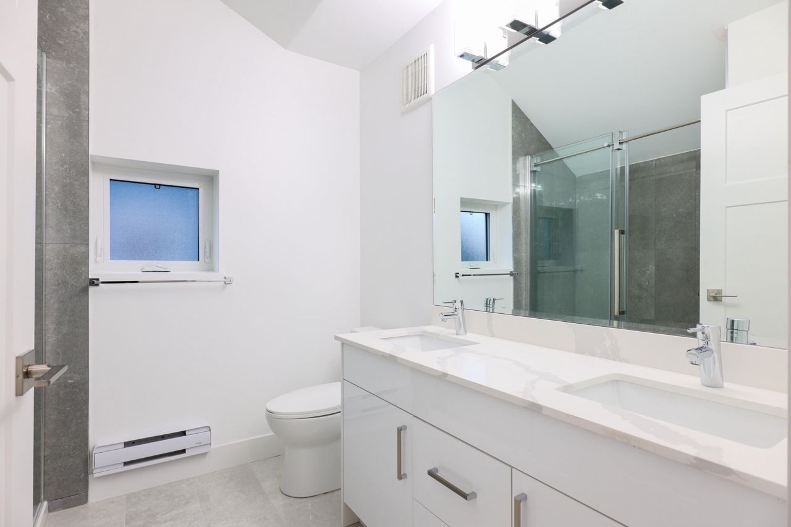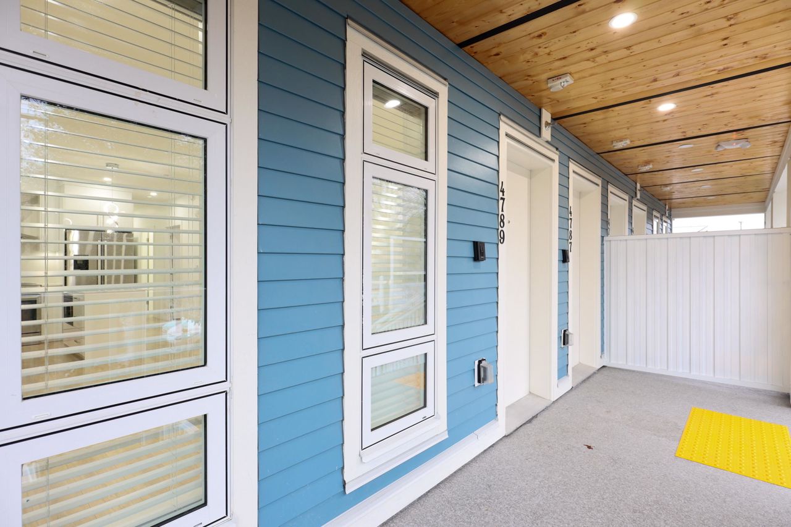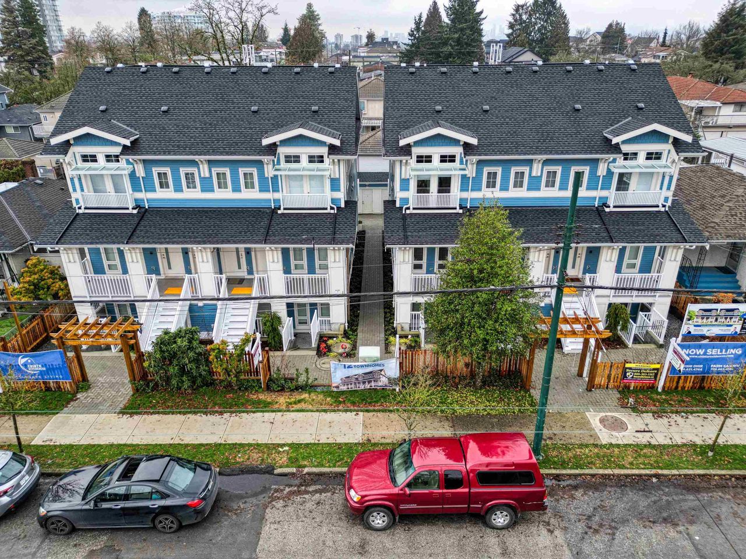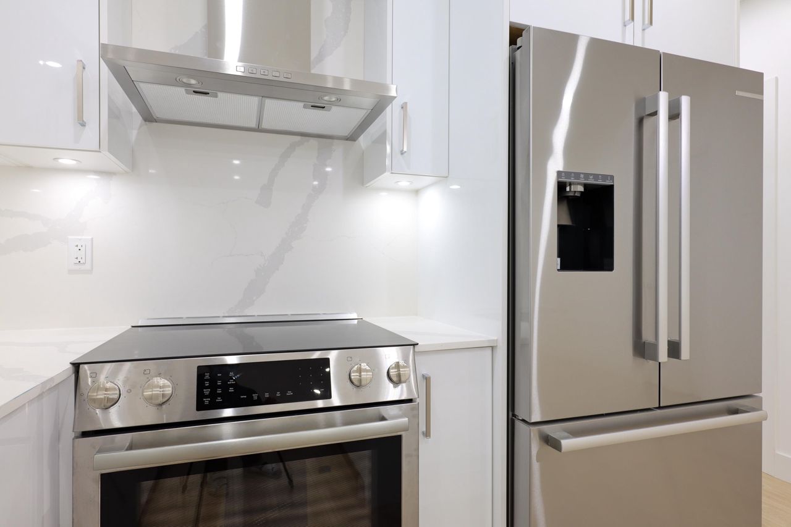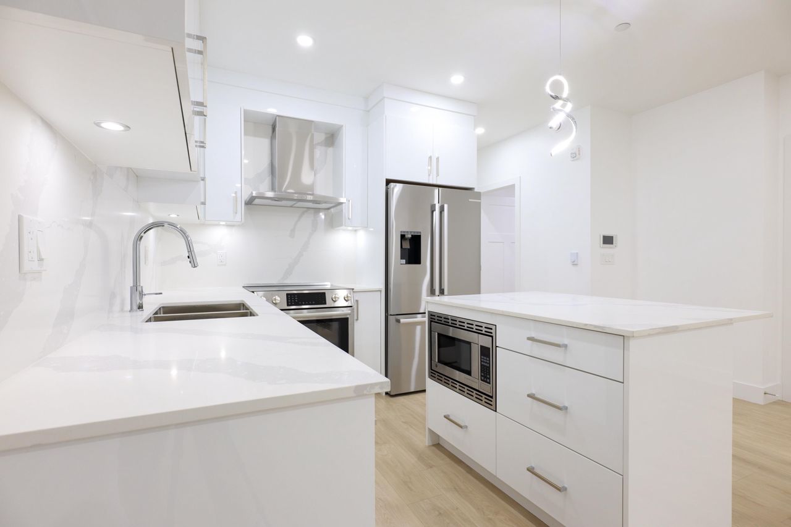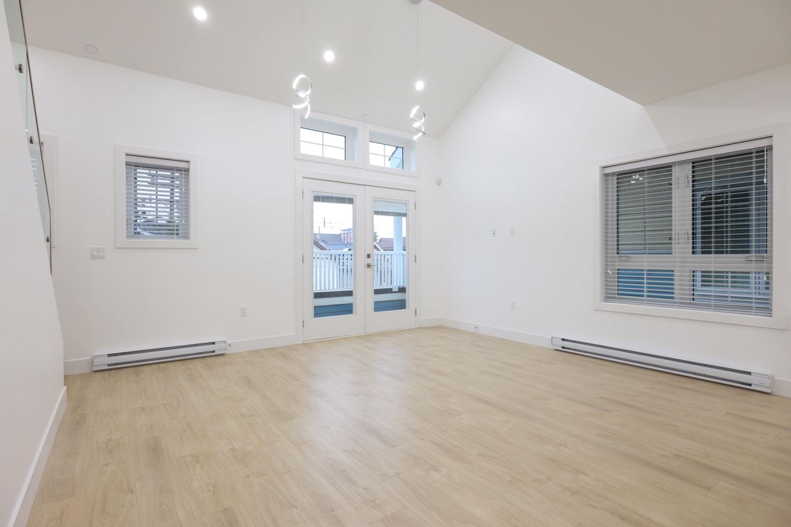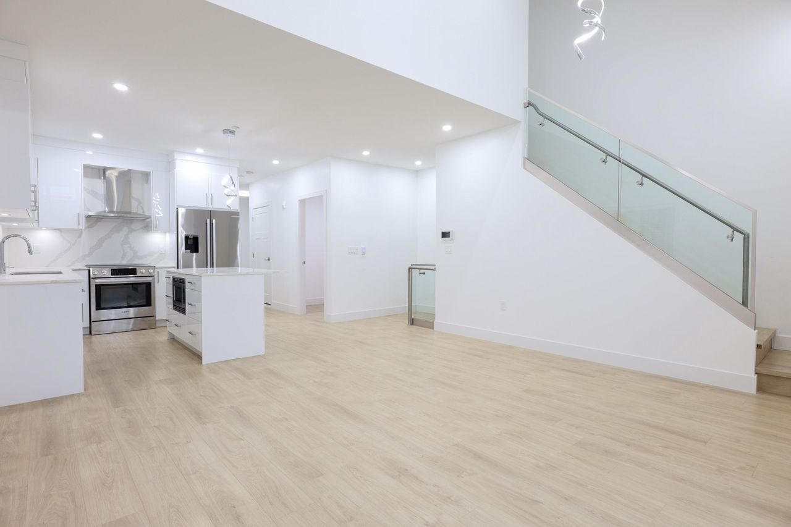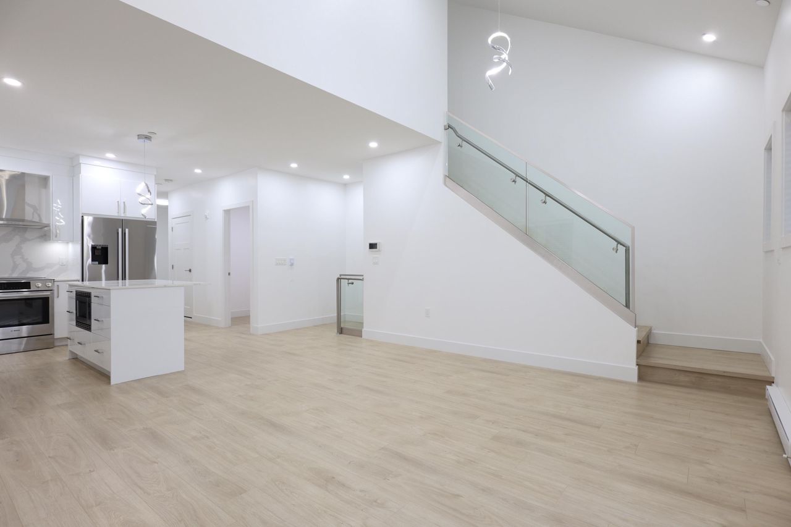- British Columbia
- Vancouver
4799 Slocan St
SoldCAD$x,xxx,xxx
CAD$1,288,000 Asking price
4799 Slocan StreetVancouver, British Columbia, V5R2A2
Sold · Closed ·
32| 1489 sqft
Listing information last updated on Mon Oct 21 2024 21:02:55 GMT-0400 (Eastern Daylight Time)

Open Map
Log in to view more information
Go To LoginSummary
IDR2728247
StatusClosed
Ownership TypeFreehold Strata
Brokered ByRoyal Pacific Realty (Kingsway) Ltd.
TypeResidential Townhouse,Attached,Residential Attached
AgeConstructed Date: 2022
Lot Size0 x Feet
Land Size10454.4 ft²
Square Footage1489 sqft
RoomsBed:3,Kitchen:1,Bath:2
Maint Fee280 / Monthly
Detail
Building
Bathroom Total2
Bedrooms Total3
AmenitiesLaundry - In Suite
AppliancesAll
Constructed Date2022
Fireplace PresentFalse
Fire ProtectionSmoke Detectors,Sprinkler System-Fire
Heating FuelElectric
Heating TypeBaseboard heaters
Size Interior1489 sqft
TypeRow / Townhouse
Outdoor AreaBalcony(s),Balcny(s) Patio(s) Dck(s)
Floor Area Finished Main Floor71
Floor Area Finished Total1489
Floor Area Finished Above Main943
Floor Area Finished Above Main2475
Legal DescriptionSL 9 LOT 3 DL 52
Bath Ensuite Of Pieces4
Lot Size Square Ft10629
TypeTownhouse
FoundationConcrete Perimeter
Unitsin Development12
Titleto LandFreehold Strata
Fireplace FueledbyNone
No Floor Levels3
Floor FinishLaminate,Mixed
RoofAsphalt
ConstructionFrame - Wood
SuiteNone
Exterior FinishFibre Cement Board,Mixed
FlooringLaminate,Mixed
Exterior FeaturesGarden,Balcony
Above Grade Finished Area1489
AppliancesWasher/Dryer,Dishwasher,Refrigerator,Cooktop
Association AmenitiesBike Room,Trash,Management
Rooms Total9
Building Area Total1489
Main Level Bathrooms1
Property ConditionUnder Construction
Patio And Porch FeaturesPatio,Deck
Lot FeaturesCentral Location,Cleared,Private,Recreation Nearby
Basement
Basement AreaNone
Land
Size Total10629 sqft
Size Total Text10629 sqft
Acreagefalse
AmenitiesRecreation,Shopping
Landscape FeaturesGarden Area
Size Irregular10629
Lot Size Square Meters987.47
Lot Size Hectares0.1
Lot Size Acres0.24
Parking
Parking TypeAdd. Parking Avail.,Open,Other
Parking FeaturesAdditional Parking,Open,Other
Utilities
Tax Utilities IncludedNo
Water SupplyCity/Municipal
Features IncludedClthWsh/Dryr/Frdg/Stve/DW,Security - Roughed In,Smoke Alarm,Sprinkler - Fire
Fuel HeatingBaseboard,Electric
Surrounding
Ammenities Near ByRecreation,Shopping
Community FeaturesShopping Nearby
Exterior FeaturesGarden,Balcony
Road Surface TypePaved
View TypeView
Community FeaturesShopping Nearby
Other
FeaturesCentral location,Private setting
Laundry FeaturesIn Unit
Security FeaturesPrewired,Smoke Detector(s),Fire Sprinkler System
AssociationYes
Internet Entire Listing DisplayYes
Road Surface TypePaved
Interior FeaturesStorage
SewerPublic Sewer,Sanitary Sewer,Storm Sewer
Processed Date2024-04-29
Pid800-157-089
Sewer TypeCity/Municipal
Gst IncludedNo
Site InfluencesCentral Location,Cleared,Paved Road,Private Setting,Recreation Nearby,Shopping Nearby
Age TypeUnder Construction
Property DisclosureNo
Services ConnectedElectricity,Sanitary Sewer,Storm Sewer,Water
View SpecifyMOUNTAIN
Broker ReciprocityYes
Fixtures RemovedNo
Fixtures Rented LeasedNo
Flood PlainExempt
SPOLP Ratio0.88
Maint Fee IncludesGarbage Pickup,Management
Short Term Lse Detailsnew units no strata established
SPLP Ratio0.95
Prop Disclosure StatementBrand New - Never Lived In
BasementNone
FireplaceFalse
HeatingBaseboard,Electric
Level3
Remarks
12 boutique homes that invoke spiritual living. 3 different floor plans ranging from 872 square feet to 1449 square feet designed by award winning architect. One level (2 Bed + Storage or Den), One level with option for lock off or an overly spacious 3 bedroom with den and a separate study will have your needs and wants fulfilled. Enjoy quality finishings throughout; high ceilings, recessed lighting, designer Italian tiles, stone counters, Acrylic cabinets, custom Bosch appliance set to name a few. Call Listing agent for more details.
This representation is based in whole or in part on data generated by the Chilliwack District Real Estate Board, Fraser Valley Real Estate Board or Greater Vancouver REALTORS®, which assumes no responsibility for its accuracy.
Location
Province:
British Columbia
City:
Vancouver
Community:
Collingwood Ve
Room
Room
Level
Length
Width
Area
Living Room
Above
17.26
19.00
327.82
Kitchen
Above
8.66
9.68
83.83
Bedroom
Above
8.60
9.32
80.09
Bedroom
Above
8.60
9.15
78.68
Study
Above
10.01
9.32
93.24
Foyer
Main
6.00
4.99
29.94
Primary Bedroom
Abv Main 2
10.76
12.50
134.51
Walk-In Closet
Abv Main 2
6.00
6.00
36.05
Den
Abv Main 2
8.33
6.00
50.03
School Info
Private SchoolsK-7 Grades Only
John Norquay Elementary
4710 Slocan St, Vancouver0.142 km
ElementaryEnglish
8-12 Grades Only
Gladstone Secondary
4105 Gladstone St, Vancouver0.973 km
SecondaryEnglish
Book Viewing
Your feedback has been submitted.
Submission Failed! Please check your input and try again or contact us

