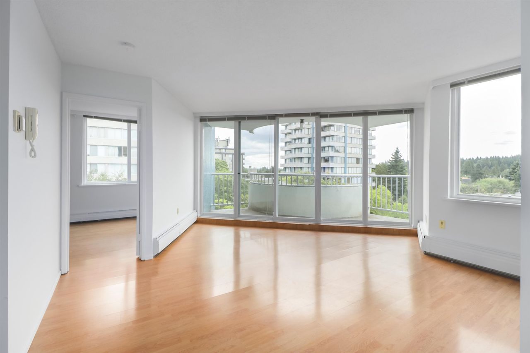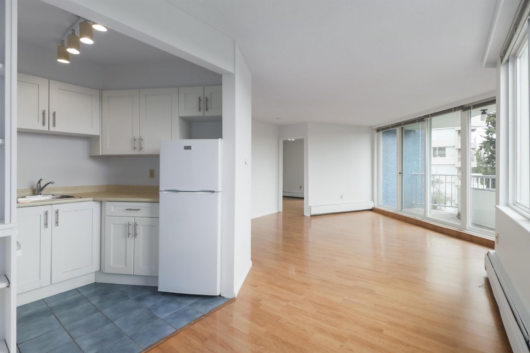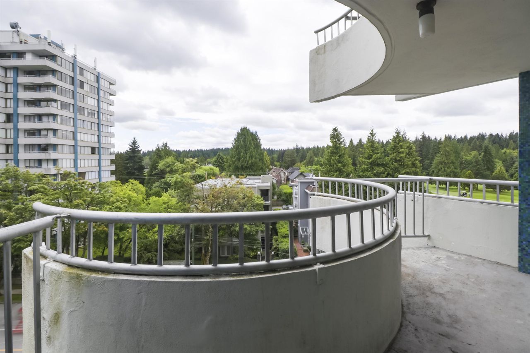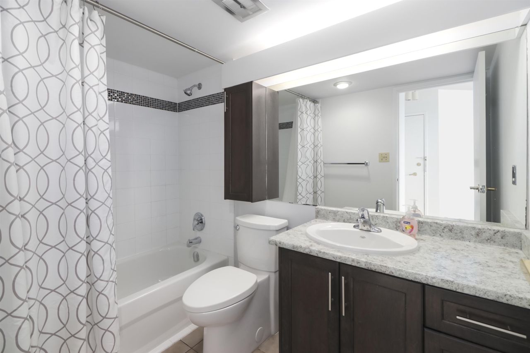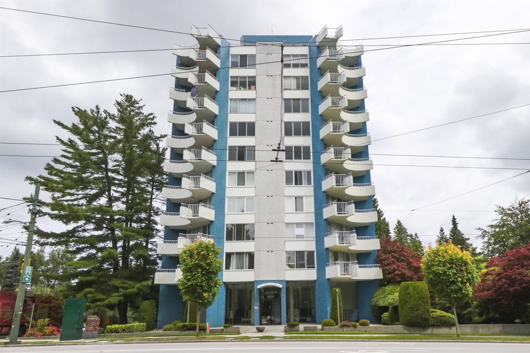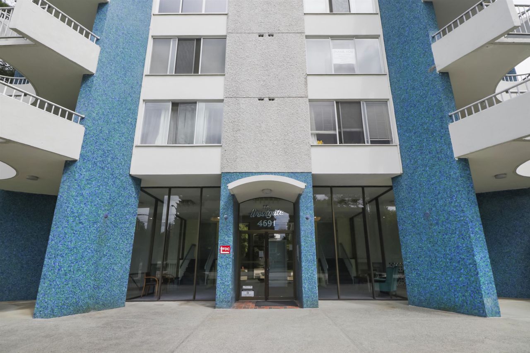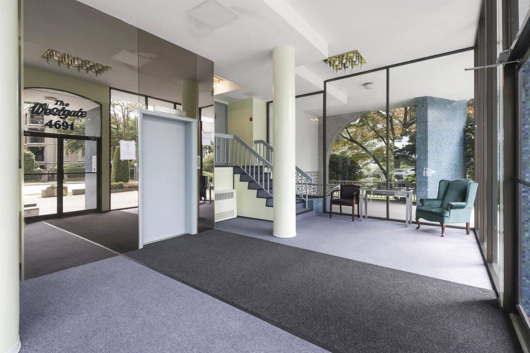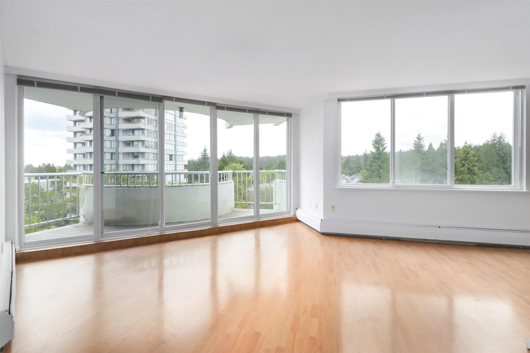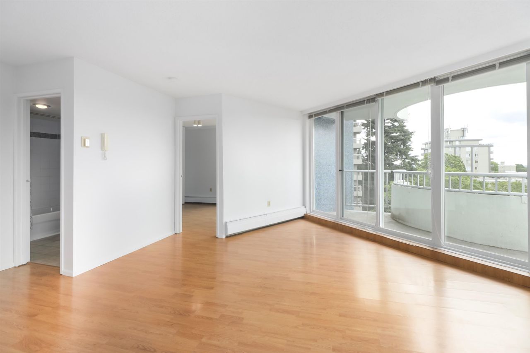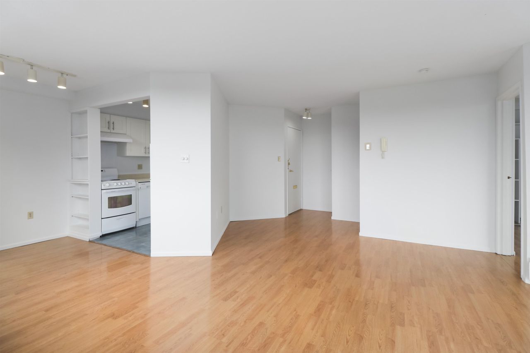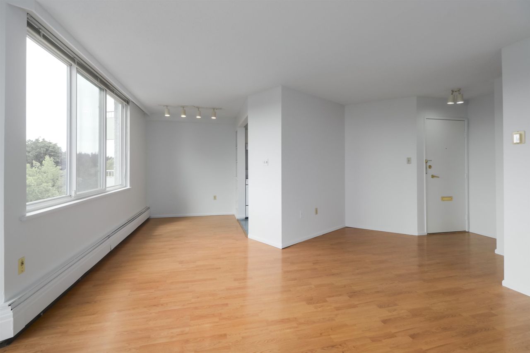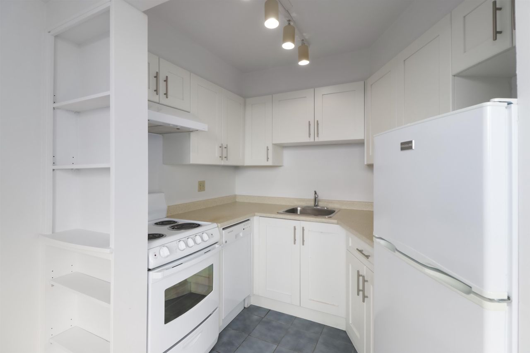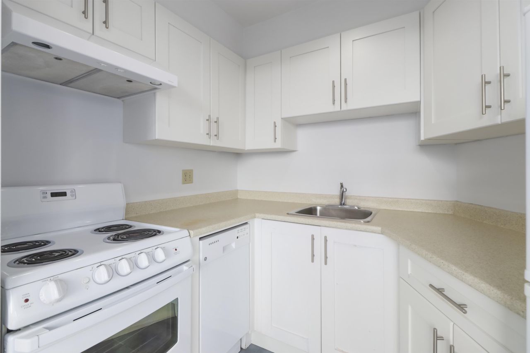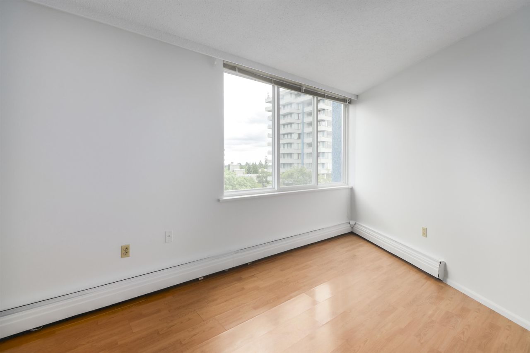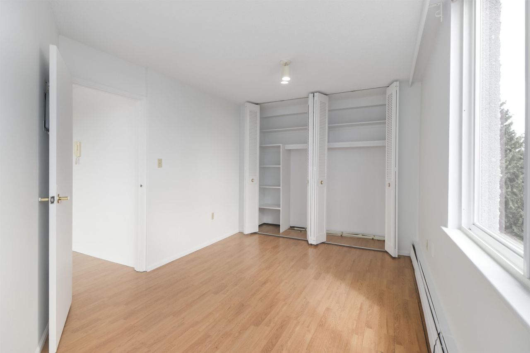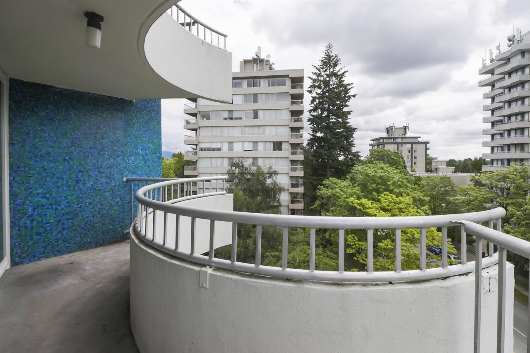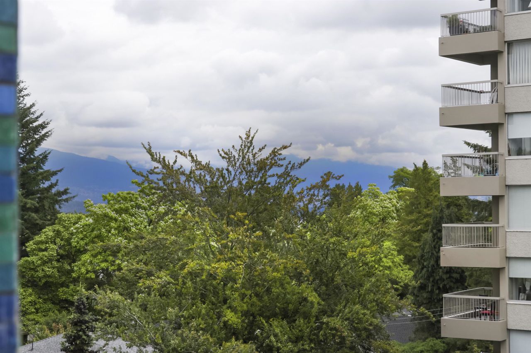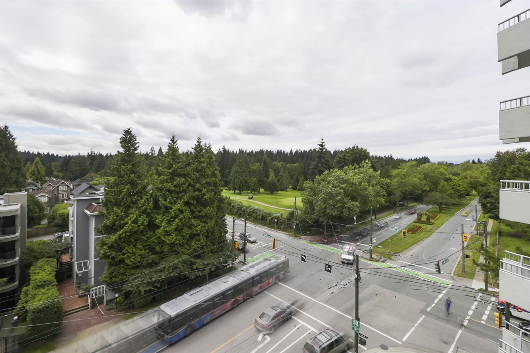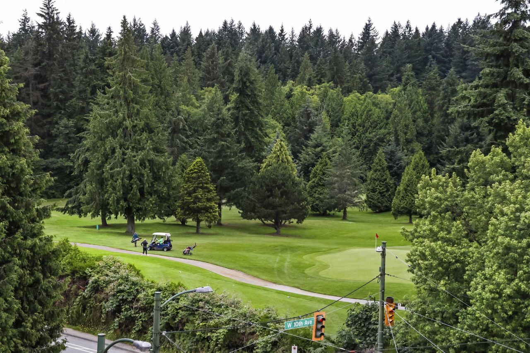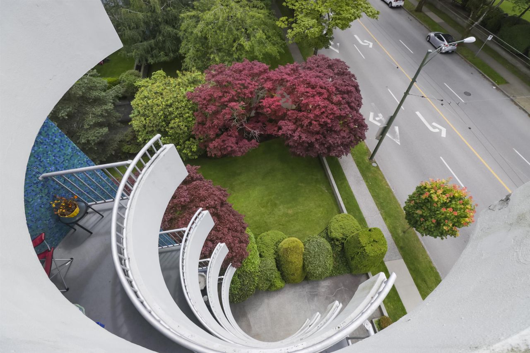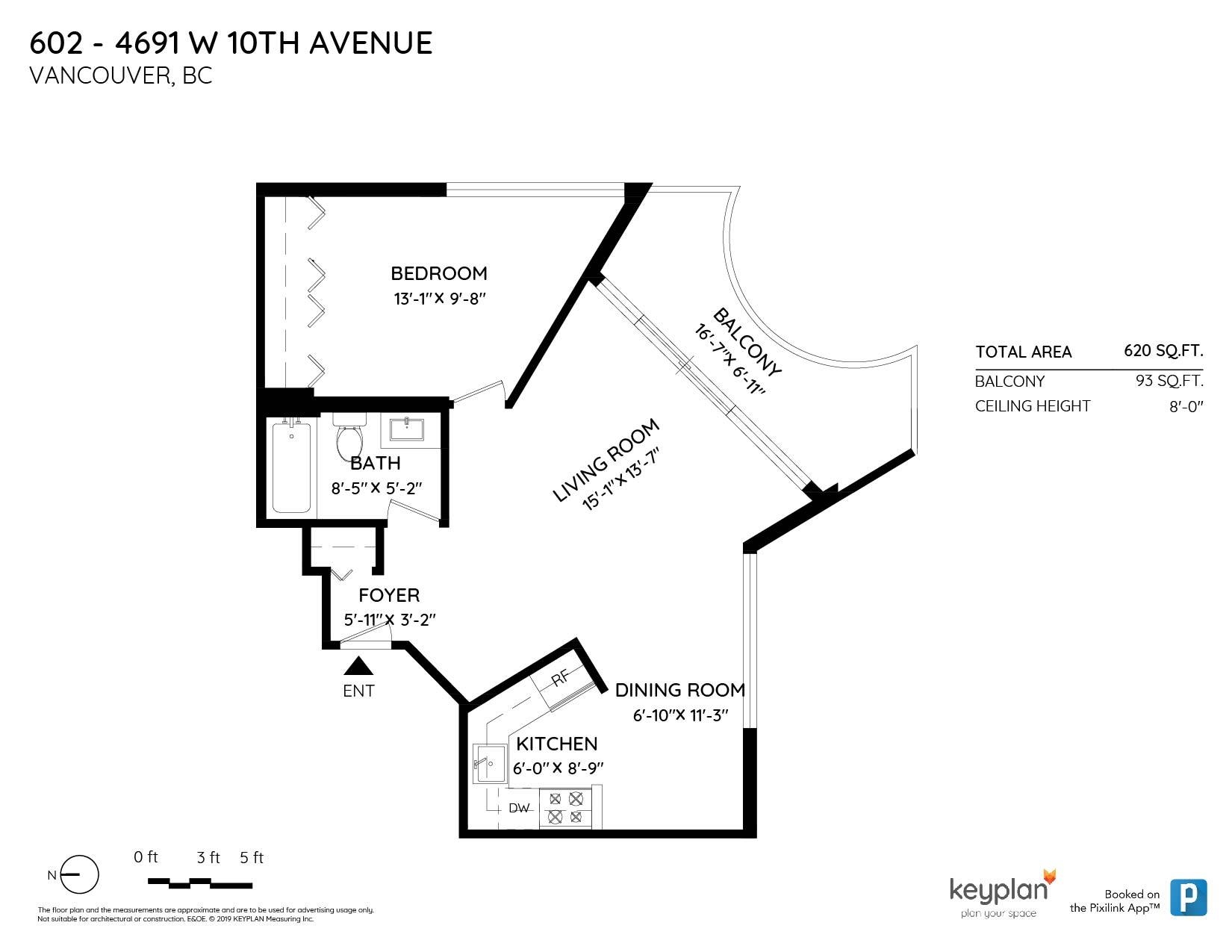- British Columbia
- Vancouver
4691 10th Ave W
SoldCAD$xxx,xxx
CAD$478,000 Asking price
602 4691 10th AvenueVancouver, British Columbia, V6R2J3
Sold · Closed ·
111| 620 sqft
Listing information last updated on Wed Oct 23 2024 17:02:16 GMT-0400 (Eastern Daylight Time)

Open Map
Log in to view more information
Go To LoginSummary
IDR2780031
StatusClosed
Ownership TypeLeasehold prepaid-Strata
Brokered BySotheby's International Realty Canada
TypeResidential Apartment,Multi Family,Residential Attached
AgeConstructed Date: 1965
Square Footage620 sqft
RoomsBed:1,Kitchen:1,Bath:1
Parking1 (1)
Maint Fee629 / Monthly
Detail
Building
Bathroom Total1
Bedrooms Total1
AmenitiesShared Laundry
Constructed Date1965
Fireplace PresentFalse
Heating TypeBaseboard heaters
Size Interior620 sqft
TypeApartment
Outdoor AreaBalcony(s)
Floor Area Finished Main Floor620
Floor Area Finished Total620
Legal DescriptionLOT 17, BLOCK 151, PLAN VAP2602, DISTRICT LOT 540, LEGAL SUBDIVISION 4, GROUP 1, NEW WESTMINSTER LAND DISTRICT
TypeApartment/Condo
FoundationConcrete Perimeter
LockerYes
Unitsin Development38
Titleto LandLeasehold prepaid-Strata
No Floor Levels1
Floor FinishMixed
RoofOther
RenovationsPartly
ConstructionConcrete
SuiteNone
Exterior FinishConcrete,Mixed
FlooringMixed
Exterior FeaturesBalcony
Above Grade Finished Area620
Association AmenitiesHeat,Hot Water,Management,Taxes,Water
Rooms Total5
Building Area Total620
GarageYes
Main Level Bathrooms1
Property ConditionRenovation Partly
Basement
Basement AreaNone
Land
Size Total0
Size Total Text0
Acreagefalse
Size Irregular0
Parking
Parking TypeGarage; Single
Parking FeaturesGarage Single
Utilities
Water SupplyCity/Municipal
Fuel HeatingBaseboard
Surrounding
Community FeaturesPets not Allowed,Rentals Allowed With Restrictions
Exterior FeaturesBalcony
View TypeView
Community FeaturesPets not Allowed,Rentals Allowed With Restrictions
Other
FeaturesElevator
Laundry FeaturesCommon Area
AssociationYes
Internet Entire Listing DisplayYes
Interior FeaturesElevator,Storage
SewerPublic Sewer,Sanitary Sewer
Processed Date2023-06-16
Pid024-372-501
Sewer TypeCity/Municipal
Property DisclosureYes
Services ConnectedElectricity,Sanitary Sewer,Water
Rain ScreenNo
View SpecifyGolf Course and UEL
Broker ReciprocityYes
Fixtures RemovedNo
Fixtures Rented LeasedNo
Mgmt Co NameTribe Management
Mgmt Co Phone604-343-2600
SPOLP Ratio0.98
Maint Fee IncludesHeat,Hot Water,Management,Taxes,Water
Short Term Lse Details3 Month minimum
Land Lease Expiry Year2083
SPLP Ratio0.98
Prop Disclosure Statement17 May 2023
BasementNone
HeatingBaseboard
Level1
Unit No.602
ExposureSW
Remarks
This 620 square foot 1 bedroom Pre-Paid Leasehold (to 2083) condo has views you need to see to appreciate! Six floors up and stunning views of UBC Golf Course and the UEL area are yours to enjoy from your kitchen, dining area and living room thanks to large windows and 8 foot ceilings throughout! Featuring updates to the bathroom and flooring in 2015, this great unit also comes with one parking and one storage locker. Maintenance fees include your heat, hot water, and property taxes Live at the gateway to UBC and in one of Vancouver's most beloved family neighbourhoods at an affordable price! Come fall in love! Call to book your private viewing!
This representation is based in whole or in part on data generated by the Chilliwack District Real Estate Board, Fraser Valley Real Estate Board or Greater Vancouver REALTORS®, which assumes no responsibility for its accuracy.
Location
Province:
British Columbia
City:
Vancouver
Community:
Point Grey
Room
Room
Level
Length
Width
Area
Foyer
Main
3.18
5.91
18.79
Living Room
Main
13.58
15.09
204.99
Dining Room
Main
11.25
6.82
76.79
Kitchen
Main
8.76
6.00
52.59
Bedroom
Main
9.68
13.09
126.70
School Info
Private SchoolsK-7 Grades Only
Ecole Jules Quesnel Elementary
3050 Crown St, Vancouver1.635 km
ElementaryEnglish
K-7 Grades Only
Lord Byng Secondary
3939 16th Ave W, Vancouver1.768 km
SecondaryEnglish
K-7 Grades Only
Queen Mary Elementary
2000 Trimble St, Vancouver0.831 km
ElementaryMiddleEnglish
Book Viewing
Your feedback has been submitted.
Submission Failed! Please check your input and try again or contact us

