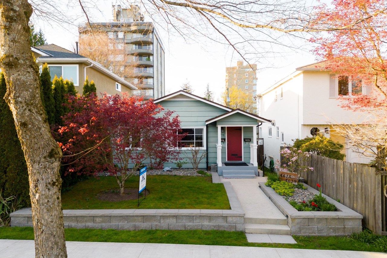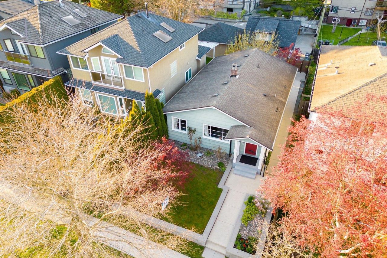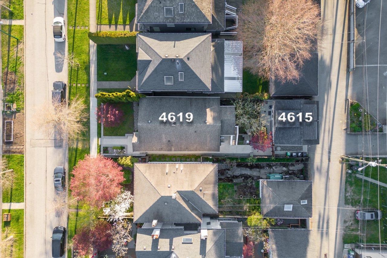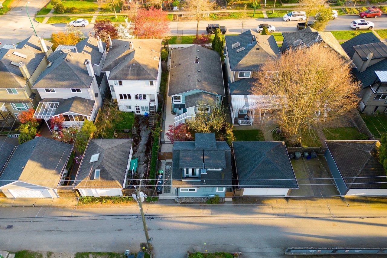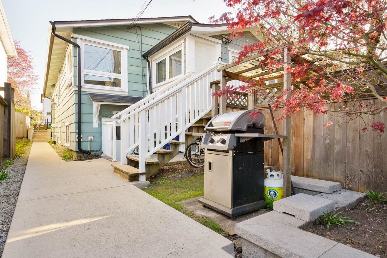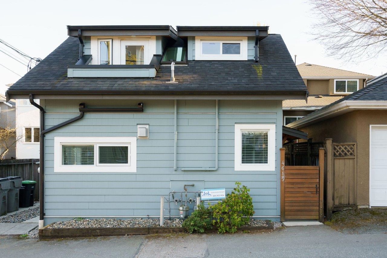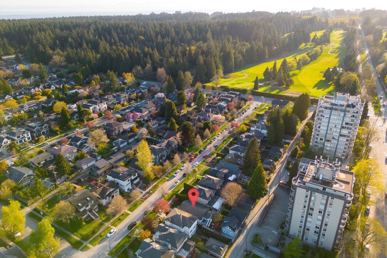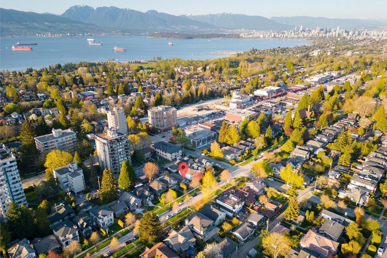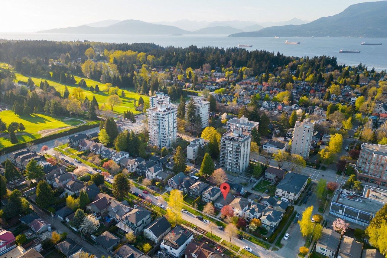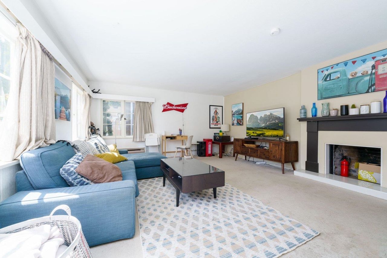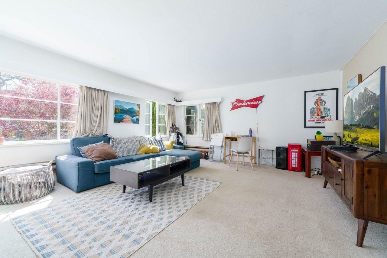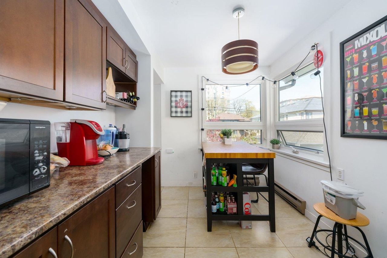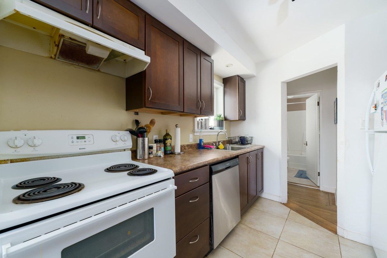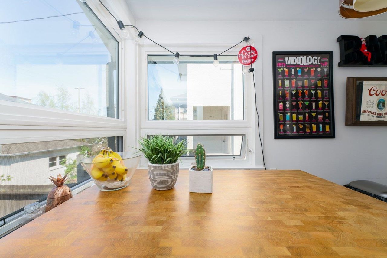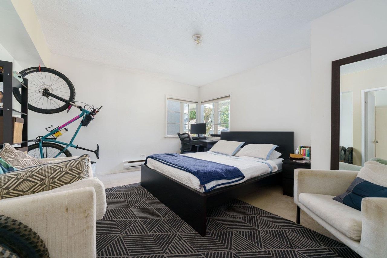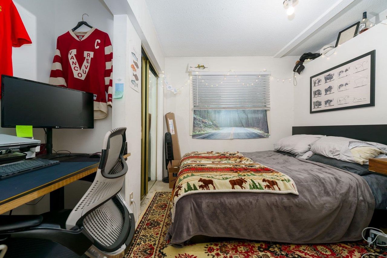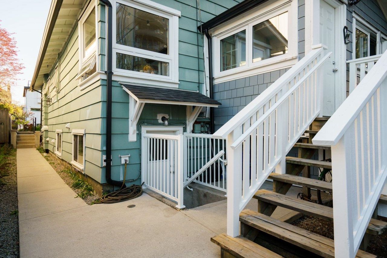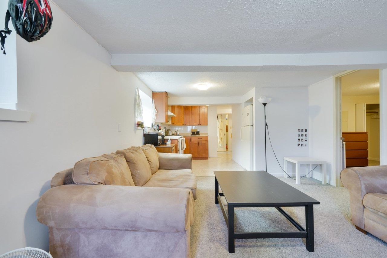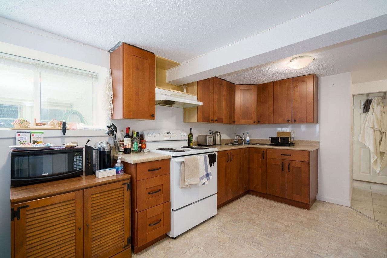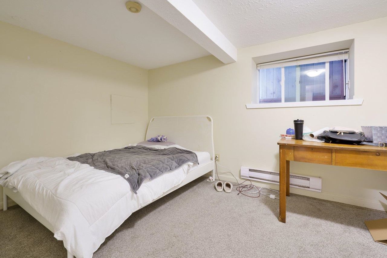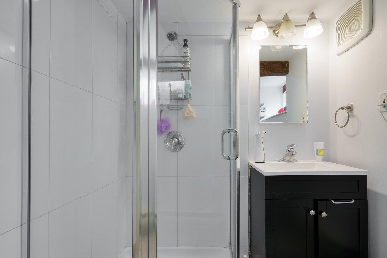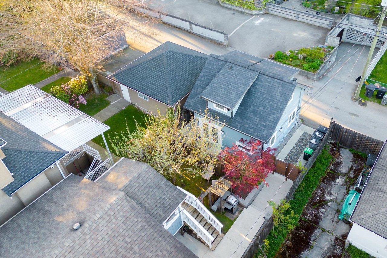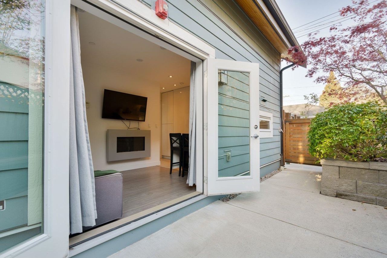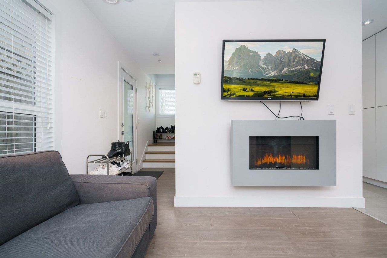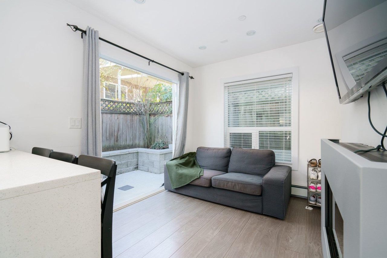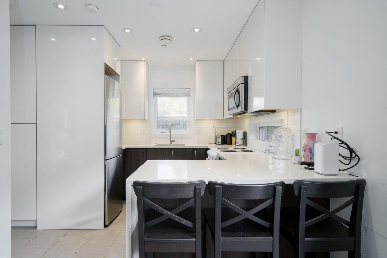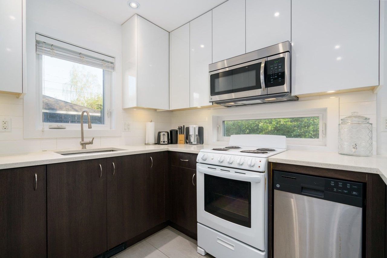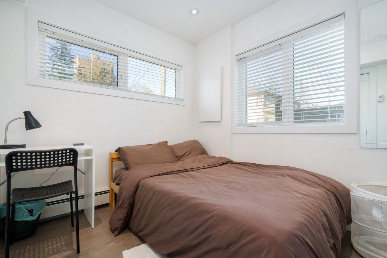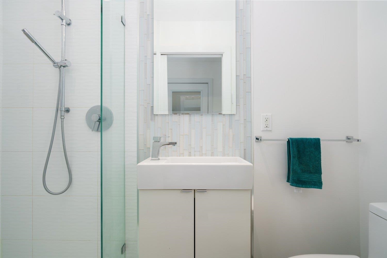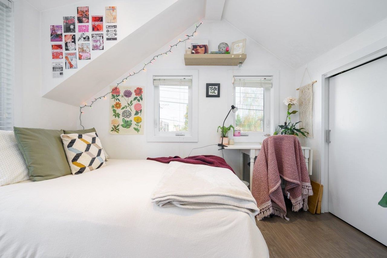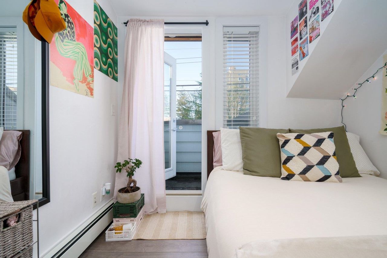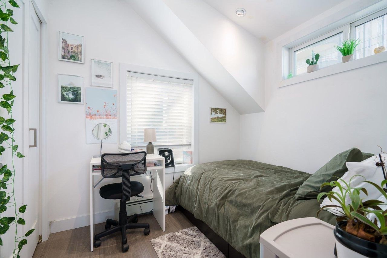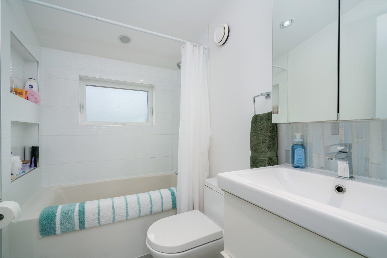- British Columbia
- Vancouver
4619 11th Ave W
SoldCAD$x,xxx,xxx
CAD$3,499,900 Asking price
4619 11th AvenueVancouver, British Columbia, V6R2M6
Sold · Closed ·
941| 2975 sqft
Listing information last updated on Mon Oct 16 2023 09:47:41 GMT-0400 (Eastern Daylight Time)

Open Map
Log in to view more information
Go To LoginSummary
IDR2772622
StatusClosed
Ownership TypeFreehold NonStrata
Brokered ByHewett Homes
TypeResidential House,Detached,Residential Detached
AgeConstructed Date: 1905
Lot Size33 * undefined Feet
Land Size3920.4 ft²
Square Footage2975 sqft
RoomsBed:9,Kitchen:3,Bath:4
Virtual Tour
Detail
Building
Bathroom Total4
Bedrooms Total9
AppliancesAll
Architectural Style2 Level
Basement DevelopmentFinished
Basement FeaturesUnknown
Basement TypeUnknown (Finished)
Constructed Date1905
Construction Style AttachmentDetached
Fireplace PresentTrue
Fireplace Total2
Heating FuelElectric
Heating TypeBaseboard heaters,Hot Water
Size Interior2975 sqft
TypeHouse
Outdoor AreaFenced Yard,Patio(s)
Floor Area Finished Main Floor1175
Floor Area Finished Total2975
Floor Area Finished Above Main425
Floor Area Finished Above Main2425
Legal DescriptionLOT 14, BLOCK 152, PLAN VAP3431, DISTRICT LOT 540, NEW WESTMINSTER LAND DISTRICT, OF LOT 2
Driveway FinishConcrete,Gravel
Fireplaces2
Lot Size Square Ft4022
TypeHouse/Single Family
FoundationConcrete Perimeter
Titleto LandFreehold NonStrata
Fireplace FueledbyNatural Gas,Wood
No Floor Levels4
Floor FinishHardwood,Mixed,Vinyl/Linoleum,Carpet
RoofAsphalt
RenovationsCompletely,Partly
ConstructionFrame - Wood
SuiteUnauthorized Suite
Exterior FinishFibre Cement Board,Mixed,Vinyl
FlooringHardwood,Mixed,Vinyl,Carpet
Fireplaces Total2
Above Grade Finished Area2025
AppliancesWasher/Dryer,Dishwasher,Refrigerator,Cooktop
Rooms Total20
Building Area Total2975
Below Grade Finished Area950
Main Level Bathrooms2
Property ConditionRenovation Complete,Renovation Partly
Patio And Porch FeaturesPatio
Fireplace FeaturesGas,Wood Burning
Lot FeaturesCentral Location,Near Golf Course,Lane Access,Recreation Nearby
Basement
Floor Area Finished Basement950
Basement AreaFully Finished
Land
Size Total4022 sqft
Size Total Text4022 sqft
Acreagefalse
AmenitiesGolf Course,Recreation,Shopping
Size Irregular4022
Lot Size Square Meters373.66
Lot Size Hectares0.04
Lot Size Acres0.09
Directional Exp Rear YardNorth
Parking
Parking AccessLane
Parking TypeAdd. Parking Avail.,Open
Parking FeaturesAdditional Parking,Open,Lane Access,Concrete,Gravel
Utilities
Water SupplyCity/Municipal
Features IncludedClthWsh/Dryr/Frdg/Stve/DW
Fuel HeatingBaseboard,Electric,Hot Water
Surrounding
Ammenities Near ByGolf Course,Recreation,Shopping
Community FeaturesShopping Nearby
Road Surface TypePaved
Community FeaturesShopping Nearby
Distanceto Pub Rapid Tr1 blk
Other
FeaturesCentral location
Internet Entire Listing DisplayYes
Road Surface TypePaved
SewerPublic Sewer,Sanitary Sewer
Processed Date2023-05-29
Pid012-891-991
Sewer TypeCity/Municipal
Site InfluencesCentral Location,Golf Course Nearby,Lane Access,Paved Road,Recreation Nearby,Shopping Nearby
Property DisclosureYes
Services ConnectedElectricity,Natural Gas,Sanitary Sewer,Water
Fixtures RemovedSecurity Camera at garbage/recycling. Tenant owned furniture
Broker ReciprocityYes
Fixtures RemovedYes
Fixtures Rented LeasedNo
Approx Year of Renovations Addns2015
SPOLP Ratio0.91
SPLP Ratio0.91
BasementFinished
HeatingBaseboard,Electric,Hot Water
Level2
ExposureN
Remarks
Beautiful original Point Grey residence that is full of surprises! Three, 3 bedroom furnished suites, some furniture exclusions. This property has 2 addresses, 4615 is the first fully modular laneway in GV installed in 2015. Online video by builder "My Lane Home" will showcase. Main home was extensively renovated, original hardwood floors under carpets on main with a 3 bedroom suite down. This site has been housing UBC student groups via leases for years, with current annual revenue of $108,000. Leases run Sept - Aug of each year. Total of 9 bedroom 4 bathrooms on a unique wide 20' paved lane, a block from shops and bus. Minutes to UBC. Turn key investment property. Professionally managed. Solid bones, solid investment.
This representation is based in whole or in part on data generated by the Chilliwack District Real Estate Board, Fraser Valley Real Estate Board or Greater Vancouver REALTORS®, which assumes no responsibility for its accuracy.
Location
Province:
British Columbia
City:
Vancouver
Community:
Point Grey
Room
Room
Level
Length
Width
Area
Living Room
Main
15.32
19.32
296.08
Kitchen
Main
8.17
8.50
69.42
Dining Room
Main
8.60
9.84
84.60
Primary Bedroom
Main
12.99
14.01
182.01
Bedroom
Main
8.60
10.43
89.68
Bedroom
Main
7.68
8.83
67.75
Foyer
Main
4.66
5.58
25.98
Living Room
Bsmt
12.01
16.57
198.95
Kitchen
Bsmt
8.01
10.43
83.52
Dining Room
Bsmt
7.41
8.76
64.95
Bedroom
Bsmt
8.66
10.76
93.21
Bedroom
Bsmt
8.23
10.99
90.51
Bedroom
Bsmt
9.15
13.16
120.43
Laundry
Bsmt
3.25
6.17
20.03
Living Room
Above
7.84
9.25
72.55
Kitchen
Above
8.60
9.68
83.19
Foyer
Above
3.58
6.43
23.00
Bedroom
Above
8.07
8.33
67.26
Primary Bedroom
Abv Main 2
8.33
10.24
85.30
Bedroom
Abv Main 2
6.92
8.07
55.87
School Info
Private SchoolsK-7 Grades Only
Ecole Jules Quesnel Elementary
3050 Crown St, Vancouver1.461 km
ElementaryEnglish
K-7 Grades Only
Lord Byng Secondary
3939 16th Ave W, Vancouver1.593 km
SecondaryEnglish
K-7 Grades Only
Queen Mary Elementary
2000 Trimble St, Vancouver0.784 km
ElementaryMiddleEnglish
Book Viewing
Your feedback has been submitted.
Submission Failed! Please check your input and try again or contact us

