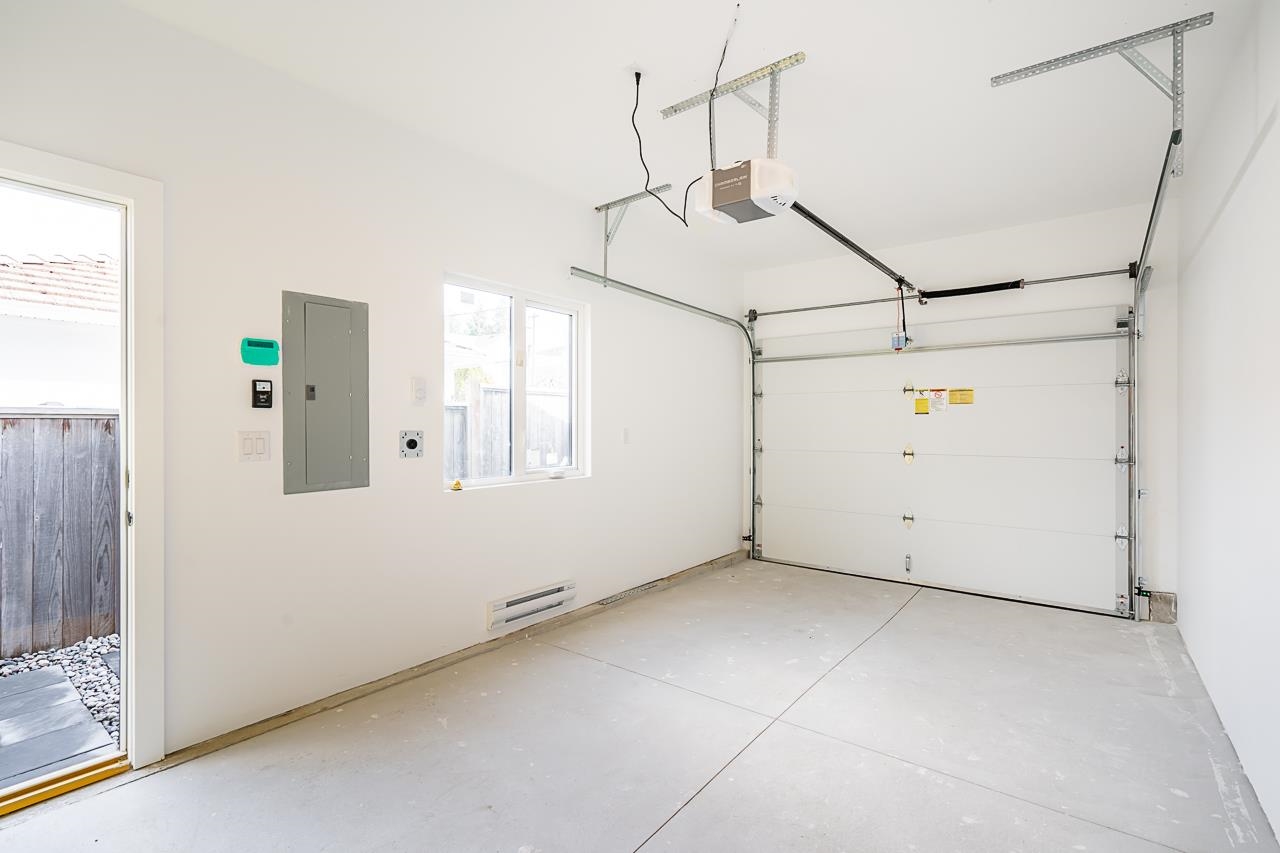- British Columbia
- Vancouver
4552 Inverness St
CAD$1,788,000
CAD$1,788,000 Asking price
4552 Inverness StreetVancouver, British Columbia, V5V4X4
Delisted · Terminated ·
331(1)| 1417 sqft
Listing information last updated on Wed Oct 23 2024 08:04:57 GMT-0400 (Eastern Daylight Time)

Open Map
Log in to view more information
Go To LoginSummary
IDR2770366
StatusTerminated
Ownership TypeFreehold Strata
Brokered ByReal Broker B.C. Ltd.
TypeResidential House,Semi-Detached,Duplex,Residential Attached
AgeConstructed Date: 2023
Square Footage1417 sqft
RoomsBed:3,Kitchen:1,Bath:3
Parking1 (1)
Virtual Tour
Detail
Building
Bathroom Total3
Bedrooms Total3
AmenitiesLaundry - In Suite
AppliancesAll,Dishwasher
Basement DevelopmentUnknown
Basement FeaturesUnknown
Basement TypeCrawl space (Unknown)
Constructed Date2023
Cooling TypeAir Conditioned
Fireplace PresentFalse
Fire ProtectionSecurity system,Smoke Detectors,Sprinkler System-Fire
Heating FuelElectric,Natural gas
Heating TypeRadiant heat
Size Interior1417 sqft
TypeDuplex
Outdoor AreaBalcony(s),Fenced Yard,Patio(s)
Floor Area Finished Main Floor497
Floor Area Finished Total1417
Floor Area Finished Above Main550
Floor Area Finished Above Main2370
Legal DescriptionLOT A, BLOCK 6, PLAN EPP101191, DISTRICT LOT 391, GROUP 1, NEW WESTMINSTER LAND DISTRICT, & DL 392
Fireplaces1
Bath Ensuite Of Pieces3
Type1/2 Duplex
FoundationConcrete Perimeter
Titleto LandFreehold Strata
Fireplace FueledbyElectric
No Floor Levels3
RoofAsphalt
ConstructionFrame - Wood
Exterior FinishAluminum,Fibre Cement Board,Mixed
Fireplaces Total1
Exterior FeaturesGarden,Balcony
Above Grade Finished Area1417
AppliancesWasher/Dryer,Dishwasher,Refrigerator,Cooktop,Microwave
Rooms Total9
Building Area Total1417
GarageYes
Main Level Bathrooms2
Property ConditionNew Construction
Patio And Porch FeaturesPatio
Fireplace FeaturesElectric
Basement
Basement AreaCrawl
Land
Size Total0
Size Total Text0
Acreagefalse
Landscape FeaturesGarden Area
Size Irregular0
Parking
Parking AccessLane
Parking TypeGarage; Single
Parking FeaturesGarage Single,Lane Access,Garage Door Opener
Utilities
Water SupplyCity/Municipal
Features IncludedAir Conditioning,ClthWsh/Dryr/Frdg/Stve/DW,Dishwasher,Garage Door Opener,Microwave,Other - See Remarks,Security System,Smoke Alarm,Sprinkler - Fire,Vaulted Ceiling
Fuel HeatingElectric,Natural Gas,Radiant
Surrounding
Exterior FeaturesGarden,Balcony
View TypeView
Other
Crawl Height4'
Laundry FeaturesIn Unit
Security FeaturesSecurity System,Smoke Detector(s),Fire Sprinkler System
AssociationYes
Internet Entire Listing DisplayYes
Interior FeaturesStorage,Vaulted Ceiling(s)
SewerStorm Sewer
Property Brochure URLhttps://bakerviewpropertygroup.com/inverness-street
Pid031-396-089
Cancel Effective Date2023-06-05
Gst IncludedNo
Age TypeNew
Property DisclosureYes
Services ConnectedElectricity,Natural Gas,Storm Sewer,Water
View SpecifyMountain and City
Broker ReciprocityYes
BasementCrawl Space
A/CCentral Air,Air Conditioning
HeatingElectric,Natural Gas,Radiant
Level3
Remarks
Introducing the ultra modern designer front 1/2 Duplex. Situated on a quiet tree lined street with Vancouver's famous Cherry blossoms, the front yard offers meticulous landscaping. Main floor features a true Chef's kitchen with a waterfall quartz island, Fisher & Paykel appl pkg, gas range, and hidden fridge. The open concept indoor/outdoor entertaining area is highlighted with 10 ft long sliding doors by Open Windows. Full bathroom on every level offers fog resistant mirrors and floor to ceiling tile. The 2nd floor has two large bedrooms and a den/nursery/office. The top floor offers the Master Suite with Juliet balcony & skylights. With 500 Sqft extra finished storage below, AC, and HRV, security camera’s & a 1 car heated garage is EV ready. The epitome of Smart Tech & Genius design.
This representation is based in whole or in part on data generated by the Chilliwack District Real Estate Board, Fraser Valley Real Estate Board or Greater Vancouver REALTORS®, which assumes no responsibility for its accuracy.
Location
Province:
British Columbia
City:
Vancouver
Community:
Knight
Room
Room
Level
Length
Width
Area
Living Room
Main
15.85
9.51
150.77
Kitchen
Main
8.07
16.57
133.72
Dining Room
Main
15.85
9.51
150.77
Foyer
Above
5.51
12.01
66.19
Bedroom
Above
10.93
12.07
131.91
Bedroom
Above
10.99
9.91
108.90
Den
Above
8.43
5.74
48.41
Primary Bedroom
Abv Main 2
11.52
15.58
179.46
Other
Below
15.58
21.49
334.89
School Info
Private SchoolsK-7 Grades Only
Sir Richard Mcbride Elementary
1300 29th Ave E, Vancouver0.143 km
ElementaryEnglish
8-12 Grades Only
Sir Charles Tupper Secondary
419 24th Ave E, Vancouver1.266 km
SecondaryEnglish
Book Viewing
Your feedback has been submitted.
Submission Failed! Please check your input and try again or contact us


