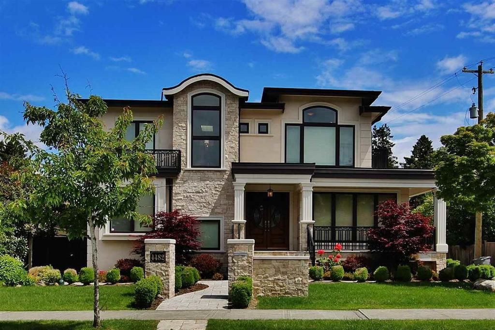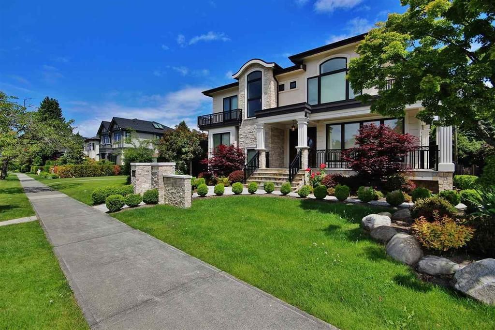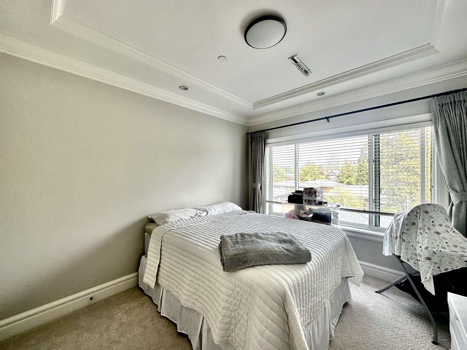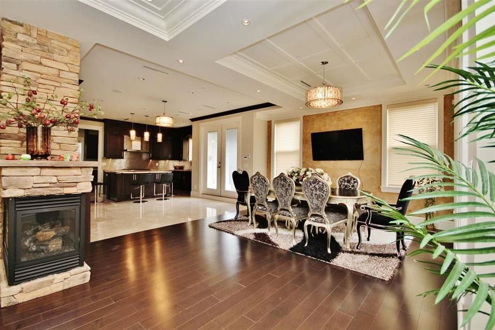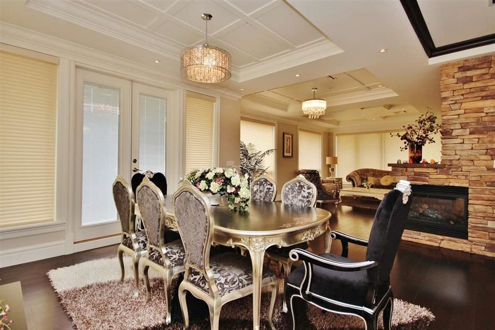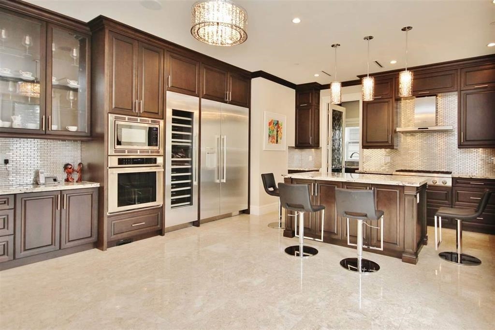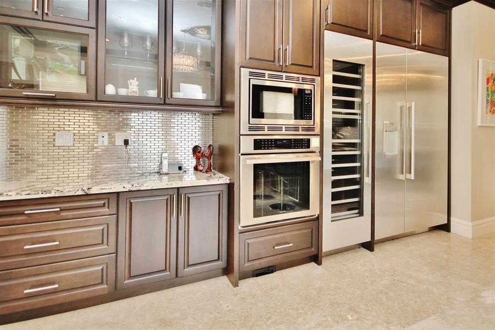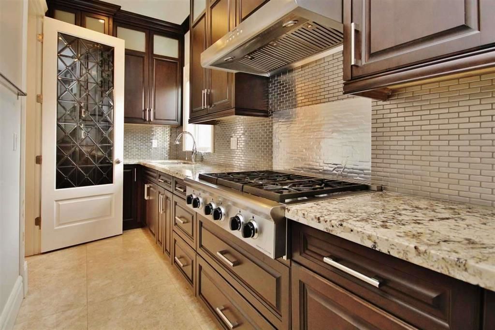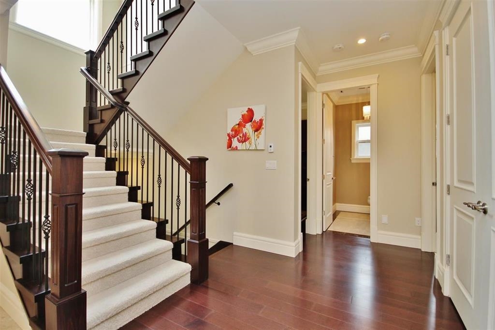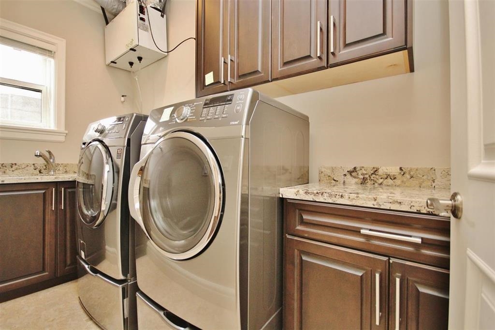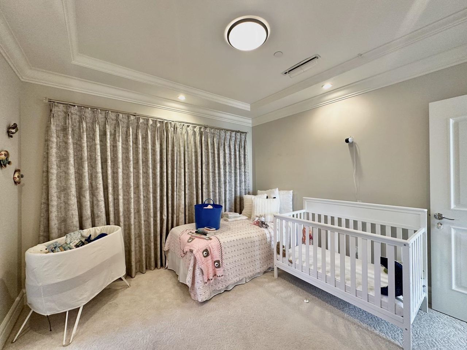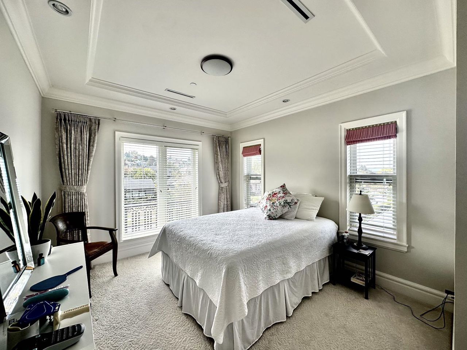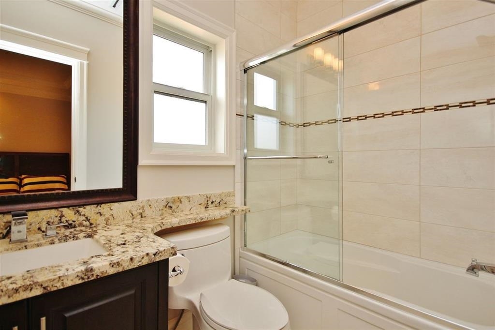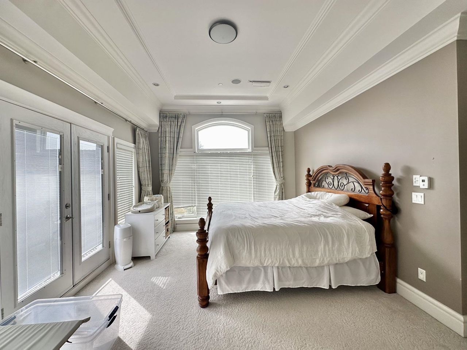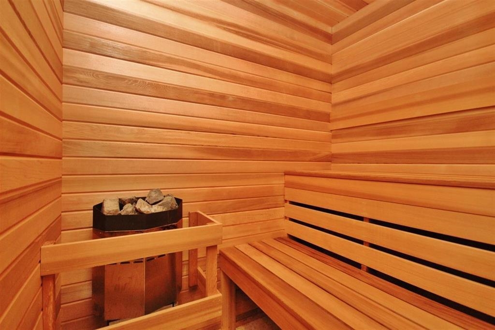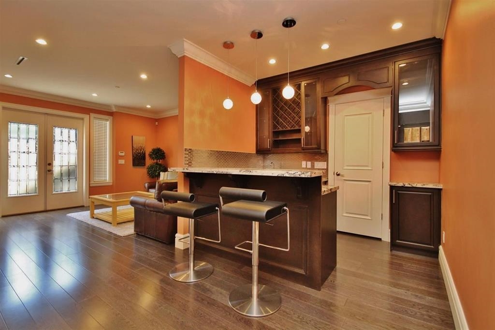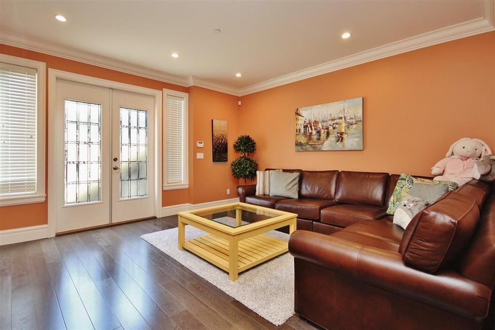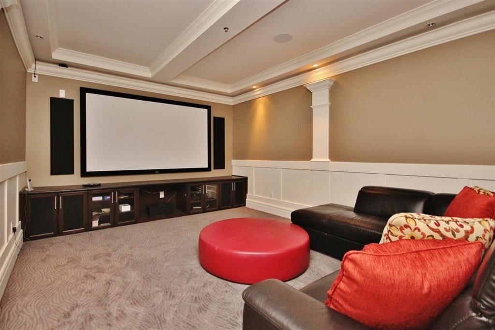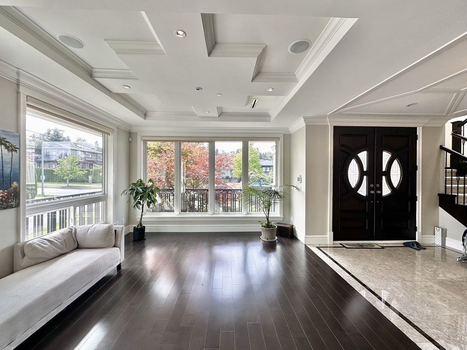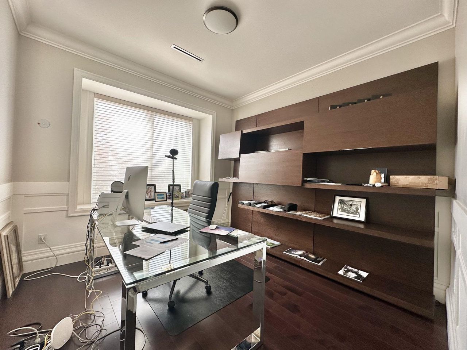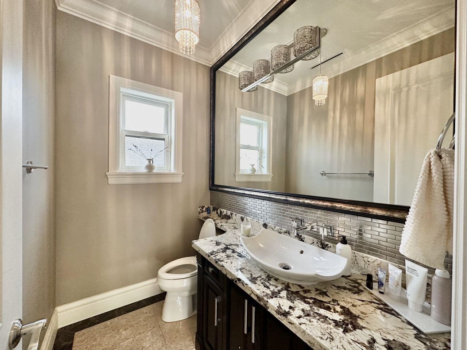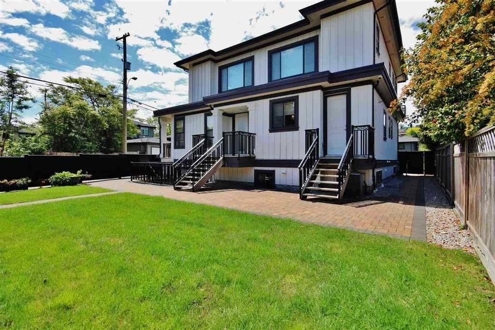- British Columbia
- Vancouver
4482 Brakenridge St
CAD$5,980,000
CAD$5,980,000 Asking price
4482 Brakenridge StreetVancouver, British Columbia, V6L2H2
Delisted · Expired ·
676(3)| 4614 sqft
Listing information last updated on Thu Feb 22 2024 03:25:38 GMT-0500 (Eastern Standard Time)

Open Map
Log in to view more information
Go To LoginSummary
IDR2808473
StatusExpired
Ownership TypeFreehold NonStrata
Brokered ByYoulive Realty
TypeResidential House,Detached,Residential Detached
AgeConstructed Date: 2013
Lot Size74.75 * undefined Feet
Land Size6969.6 ft²
Square Footage4614 sqft
RoomsBed:6,Kitchen:3,Bath:7
Parking3 (6)
Detail
Building
Bathroom Total7
Bedrooms Total6
AppliancesAll,Oven - Built-In
Basement DevelopmentFinished
Basement FeaturesSeparate entrance
Basement TypeFull (Finished)
Constructed Date2013
Construction Style AttachmentDetached
Cooling TypeAir Conditioned
Fireplace PresentTrue
Fireplace Total1
Heating FuelNatural gas
Heating TypeHot Water,Radiant heat
Size Interior4614 sqft
TypeHouse
Outdoor AreaBalcny(s) Patio(s) Dck(s),Fenced Yard
Floor Area Finished Main Floor1521
Floor Area Finished Total4614
Floor Area Finished Above Main1297
Floor Area Finished Blw Main1796
Legal DescriptionLOT 7, BLOCK 557, PLAN VAP9119, DISTRICT LOT 526, NEW WESTMINSTERLAND DISTRICT
Fireplaces1
Bath Ensuite Of Pieces34
Lot Size Square Ft7170
TypeHouse/Single Family
FoundationConcrete Perimeter
Titleto LandFreehold NonStrata
Fireplace FueledbyNatural Gas
No Floor Levels3
Floor FinishHardwood,Tile
RoofAsphalt
ConstructionConcrete Frame,Frame - Wood
SuiteLegal Suite
Exterior FinishGlass,Mixed,Wood
FlooringHardwood,Tile
Fireplaces Total1
Exterior FeaturesBalcony,Private Yard
Above Grade Finished Area2818
AppliancesWasher/Dryer,Dishwasher,Refrigerator,Cooktop,Oven
Rooms Total16
Building Area Total4614
GarageYes
Main Level Bathrooms1
Patio And Porch FeaturesPatio,Deck
Fireplace FeaturesGas
Lot FeaturesCentral Location,Greenbelt,Lane Access,Recreation Nearby
Basement
Basement AreaFull,Fully Finished,Separate Entry
Land
Size Total7170 sqft
Size Total Text7170 sqft
Acreagefalse
AmenitiesRecreation
Size Irregular7170
Lot Size Square Meters666.11
Lot Size Hectares0.07
Lot Size Acres0.16
Parking
Parking AccessFront,Rear
Parking TypeGarage; Triple
Parking FeaturesGarage Triple,Front Access,Rear Access,Garage Door Opener
Utilities
Tax Utilities IncludedNo
Water SupplyCity/Municipal
Features IncludedAir Conditioning,ClthWsh/Dryr/Frdg/Stve/DW,Garage Door Opener,Oven - Built In
Fuel HeatingHot Water,Natural Gas,Radiant
Surrounding
Ammenities Near ByRecreation
Exterior FeaturesBalcony,Private Yard
Road Surface TypePaved
Other
FeaturesCentral location
Internet Entire Listing DisplayYes
Road Surface TypePaved
SewerPublic Sewer,Sanitary Sewer,Storm Sewer
Pid009-747-648
Sewer TypeCity/Municipal
Site InfluencesCentral Location,Greenbelt,Lane Access,Paved Road,Private Yard,Recreation Nearby
Property DisclosureYes
Services ConnectedCommunity,Electricity,Natural Gas,Sanitary Sewer,Storm Sewer,Water
Rain ScreenFull
Broker ReciprocityYes
Fixtures RemovedNo
Fixtures Rented LeasedNo
BasementFull,Finished,Exterior Entry
A/CAir Conditioning
HeatingHot Water,Natural Gas,Radiant
Level3
Remarks
Exceptional, unique custom built home in most prestigious Quilchena neighbourhood on a beautiful quiet street. Steps away from PW high school, close to Trafalgar Elem, Crofton, York House, ST. George's Private school, UBC. Luxurious exterior with Natural Stone finishing & Beautiful landscaping. 4615 sq ft living space with hardwood & marble flooring, high quality cabinet & appliances, granite countertop, central air conditioning & HRV. 3 car detached garage. Two bedrom legal suite, mortgage helper.
This representation is based in whole or in part on data generated by the Chilliwack District Real Estate Board, Fraser Valley Real Estate Board or Greater Vancouver REALTORS®, which assumes no responsibility for its accuracy.
Location
Province:
British Columbia
City:
Vancouver
Community:
Quilchena
Room
Room
Level
Length
Width
Area
Living Room
Main
14.01
20.01
280.37
Family Room
Main
14.01
14.99
210.05
Eating Area
Main
8.99
14.99
134.78
Kitchen
Main
10.99
20.01
219.96
Wok Kitchen
Main
6.00
16.01
96.13
Office
Main
10.99
10.99
120.80
Primary Bedroom
Above
14.99
16.01
240.05
Bedroom
Above
12.01
12.01
144.19
Bedroom
Above
10.99
12.01
131.98
Bedroom
Above
10.99
12.01
131.98
Media Room
Bsmt
12.99
16.99
220.80
Recreation Room
Bsmt
12.99
18.01
234.01
Kitchen
Bsmt
14.99
18.01
270.06
Bedroom
Bsmt
10.99
14.99
164.79
Bedroom
Bsmt
10.01
10.99
109.98
Games Room
Bsmt
14.01
14.01
196.26
School Info
Private SchoolsK-7 Grades Only
Prince Of Wales Secondary
2250 Eddington Dr, Vancouver0.161 km
SecondaryEnglish
K-7 Grades Only
Trafalgar Elementary
4170 Trafalgar St, Vancouver0.601 km
ElementaryEnglish
Book Viewing
Your feedback has been submitted.
Submission Failed! Please check your input and try again or contact us

