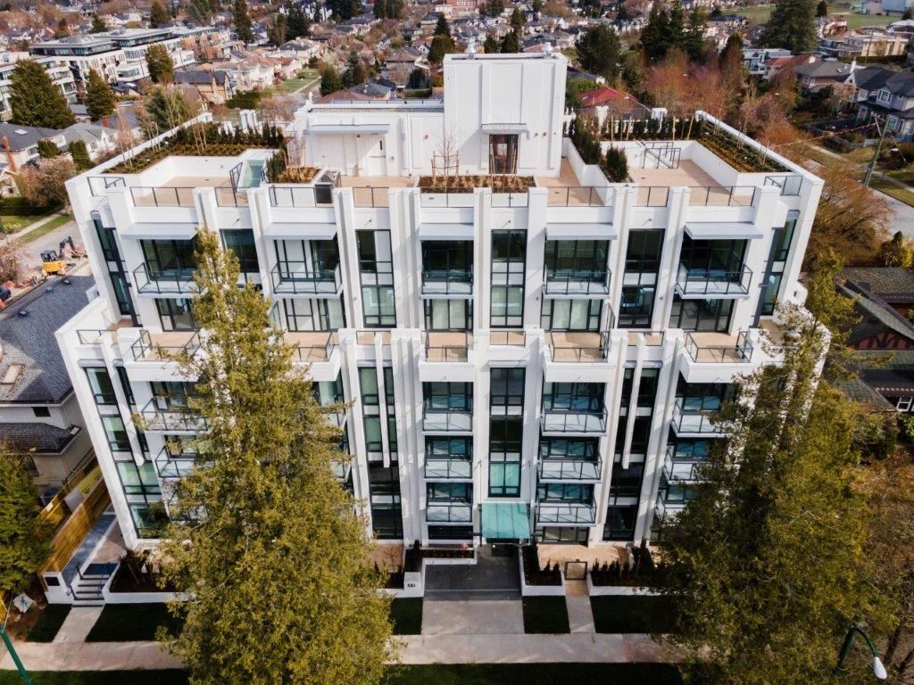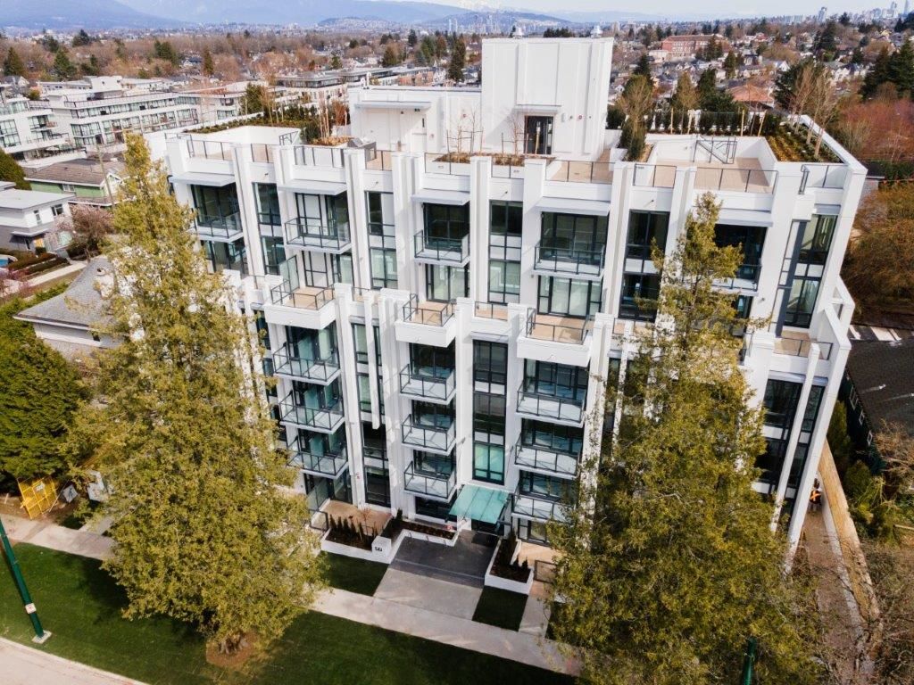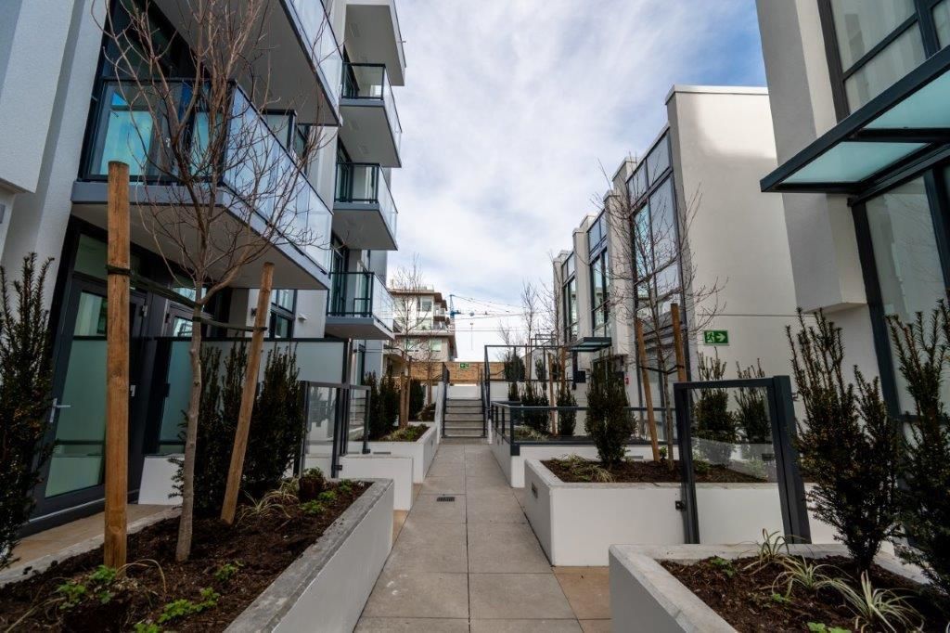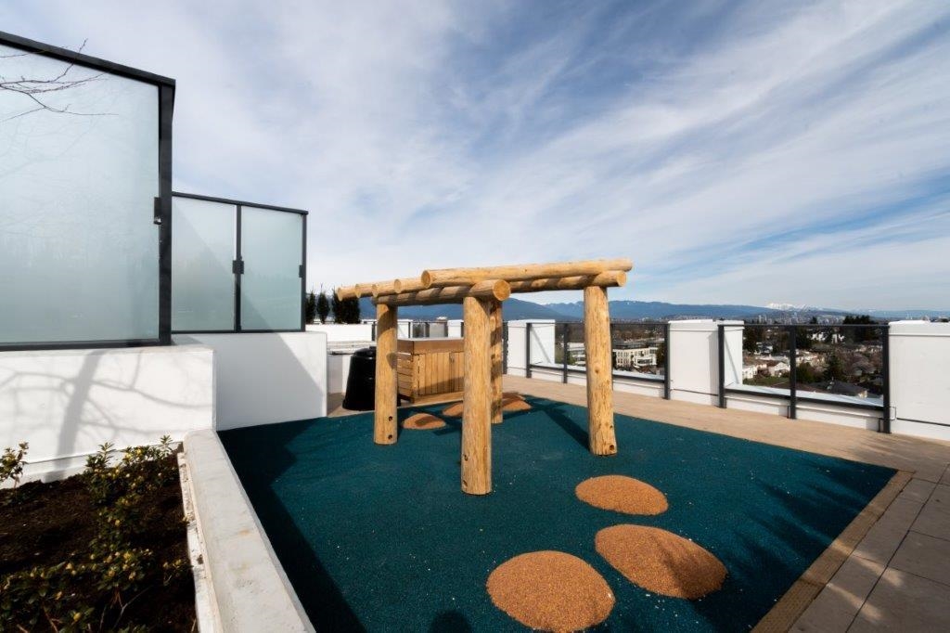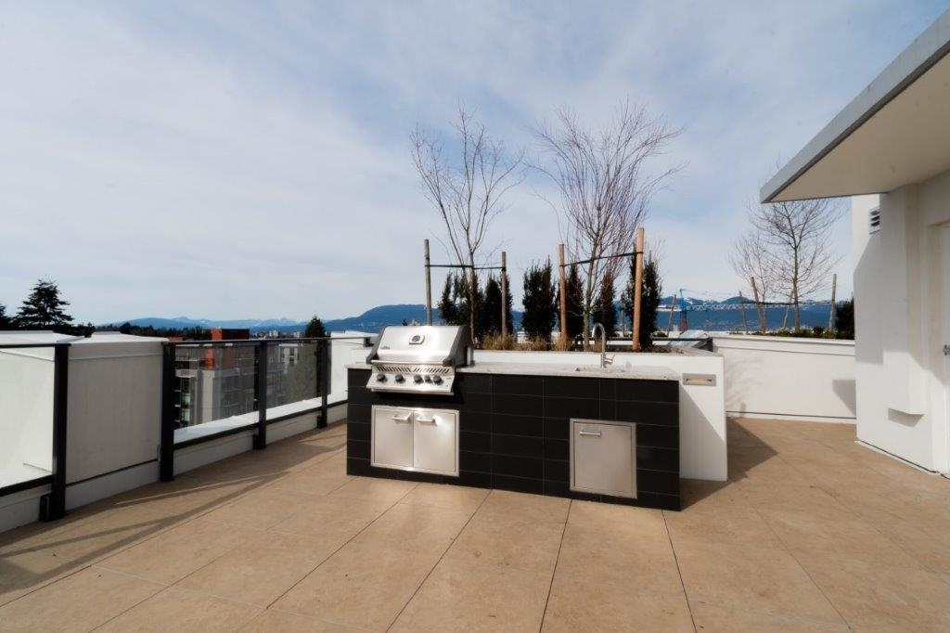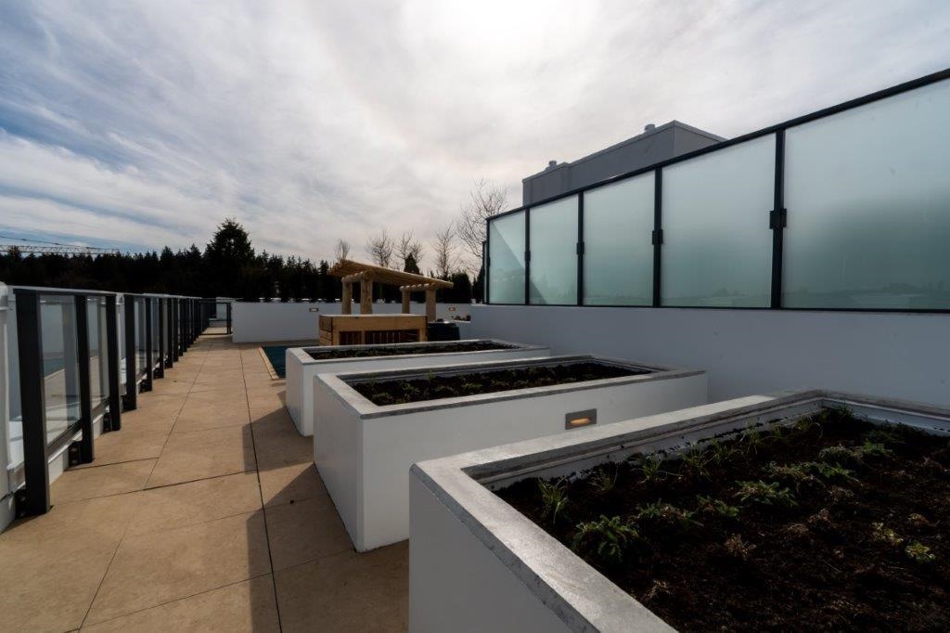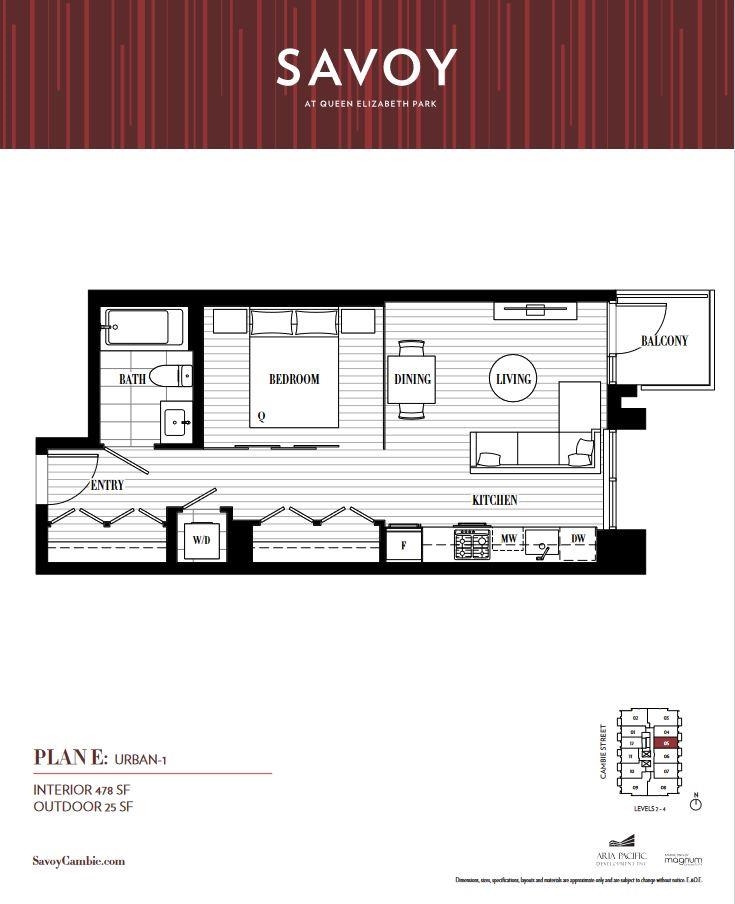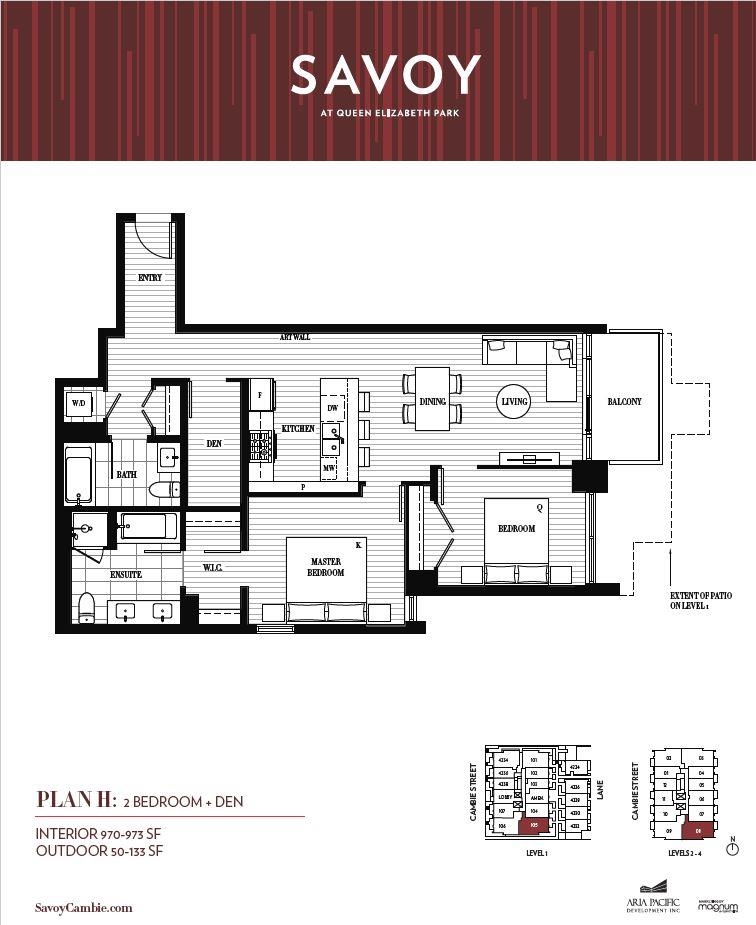- British Columbia
- Vancouver
4240 Cambie St
CAD$702,900
CAD$702,900 Asking price
201 4240 Cambie StreetVancouver, British Columbia, V5Z2Y1
Delisted · Expired ·
11| 477 sqft
Listing information last updated on Wed Oct 23 2024 15:55:05 GMT-0400 (Eastern Daylight Time)

Open Map
Log in to view more information
Go To LoginSummary
IDR2777856
StatusExpired
Ownership TypeFreehold Strata
Brokered ByMagnum Projects Ltd.
TypeResidential Apartment,Multi Family,Residential Attached
AgeConstructed Date: 2023
Square Footage477 sqft
RoomsBed:1,Kitchen:1,Bath:1
Maint Fee261.45 /
Detail
Building
Outdoor AreaBalcony(s)
Floor Area Finished Main Floor477
Floor Area Finished Total477
Legal Description030-501-458 LOT A BLOCK 701 DISTRICT LOT 526 GROUP 1 NEW WESTMINSTER DISTRICT PLAN EPP50029
TypeApartment/Condo
FoundationConcrete Block,Concrete Perimeter
Unitsin Development64
Titleto LandFreehold Strata
Fireplace FueledbyNone
No Floor Levels1
Floor FinishHardwood,Tile
RoofTile,Concrete
Tot Unitsin Strata Plan64
ConstructionConcrete
Storeysin Building6
SuiteNone
Exterior FinishConcrete,Glass
FlooringHardwood,Tile
Exterior FeaturesGarden,Playground,Balcony
Above Grade Finished Area477
AppliancesWasher/Dryer,Dishwasher,Refrigerator,Cooktop,Microwave
Stories Total6
Association AmenitiesBike Room,Exercise Centre,Caretaker,Trash,Maintenance Grounds,Gas,Heat,Hot Water,Management,Recreation Facilities,Sewer,Snow Removal,Water
Rooms Total4
Building Area Total477
GarageYes
Main Level Bathrooms1
Property ConditionNew Construction
Lot FeaturesCentral Location,Near Golf Course,Greenbelt,Recreation Nearby
Basement
Basement AreaNone
Parking
Parking TypeGarage; Underground,Visitor Parking
Parking FeaturesUnderground,Guest
Utilities
Water SupplyCity/Municipal
Features IncludedAir Conditioning,ClthWsh/Dryr/Frdg/Stve/DW,Microwave
Fuel HeatingForced Air,Heat Pump
Surrounding
Community FeaturesShopping Nearby
Other
Laundry FeaturesIn Unit
AssociationYes
Internet Entire Listing DisplayYes
Interior FeaturesElevator,Storage
SewerPublic Sewer,Sanitary Sewer
Accessibility FeaturesWheelchair Access
Pid800-161-737
Sewer TypeCity/Municipal
Gst IncludedNo
Site InfluencesCentral Location,Golf Course Nearby,Greenbelt,Recreation Nearby,Shopping Nearby
Age TypeNew
Property DisclosureYes
Services ConnectedNatural Gas,Sanitary Sewer,Water
Rain ScreenFull
View SpecifyCITY
of Pets2
Broker ReciprocityYes
Fixtures RemovedNo
CatsYes
DogsYes
Maint Fee IncludesCaretaker,Garbage Pickup,Gardening,Gas,Heat,Hot Water,Management,Recreation Facility,Sewer,Snow removal,Water
BasementNone
A/CCentral Air,Air Conditioning
HeatingForced Air,Heat Pump
Level1
Unit No.201
ExposureW
Remarks
Introducing Savoy by Aria Pacific. Designed by local architectural firm - Rafii Architects and built by award winning contractor, ITC, this boutique concrete building provides owners with immediate access to the Cambie Skytrain station and the shops at Cambie village while blending beautifully into the surrounding single-family neighbourhood and northern slope of QE park. Each home features stunning kitchen cabinetry, over height ceilings and a full European appliance package by Miele. Owner amenities include a ideally equipped fitness studio and beautifully landscaped rooftop patio with a built-in BBQ kitchen highlighting the views south to QE Park and north to Downtown* OPEN HOUSE MAY 20/21, 1-3PM.
This representation is based in whole or in part on data generated by the Chilliwack District Real Estate Board, Fraser Valley Real Estate Board or Greater Vancouver REALTORS®, which assumes no responsibility for its accuracy.
Location
Province:
British Columbia
City:
Vancouver
Community:
Cambie
Room
Room
Level
Length
Width
Area
Bedroom
Main
0.00
0.00
0.00
Living Room
Main
0.00
0.00
0.00
Kitchen
Main
0.00
0.00
0.00
Dining Room
Main
0.00
0.00
0.00
School Info
Private SchoolsK-7 Grades Only
Eric Hamber Secondary
5025 Willow St, Vancouver1.113 km
SecondaryEnglish
K-7 Grades Only
General Wolfe Elementary
4251 Ontario St, Vancouver0.643 km
ElementaryEnglish
Book Viewing
Your feedback has been submitted.
Submission Failed! Please check your input and try again or contact us

