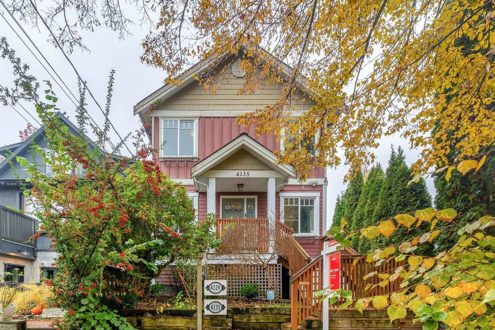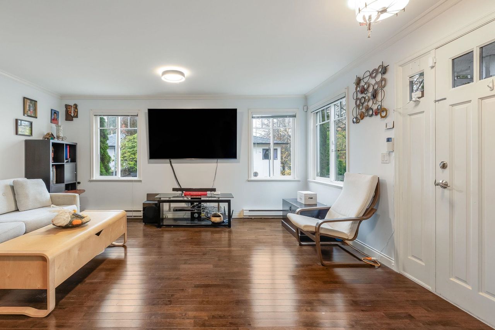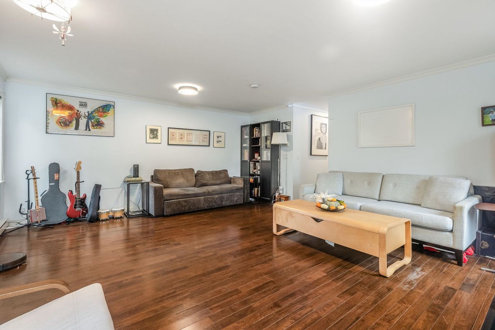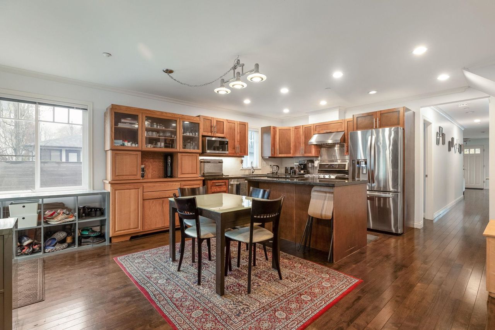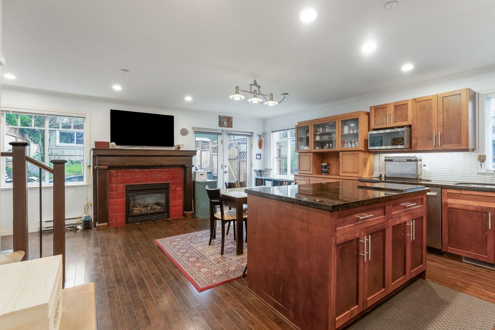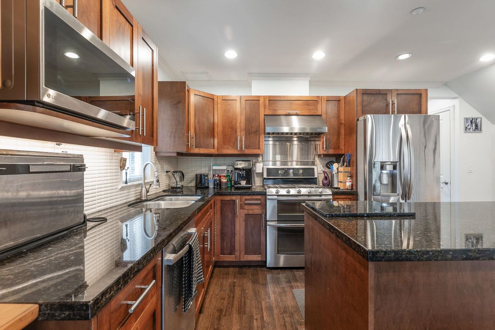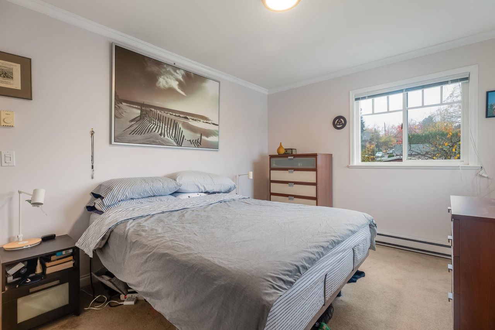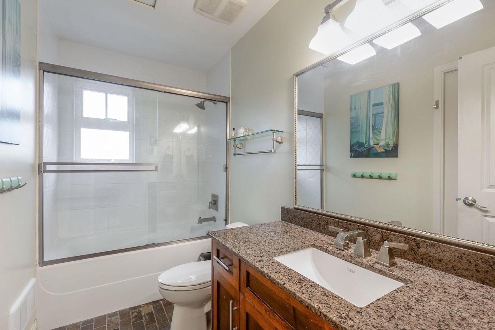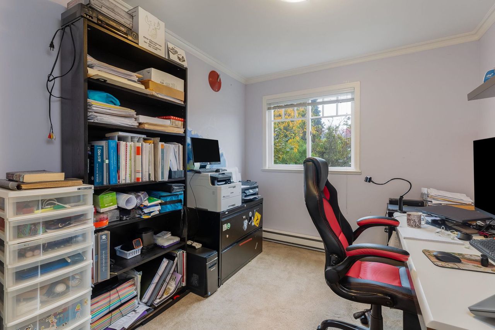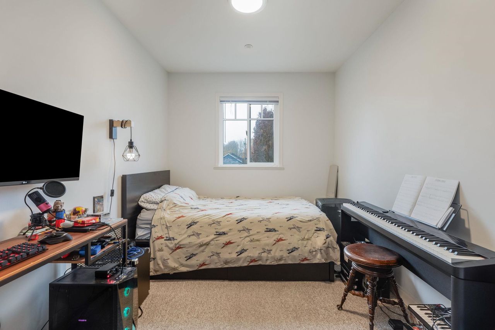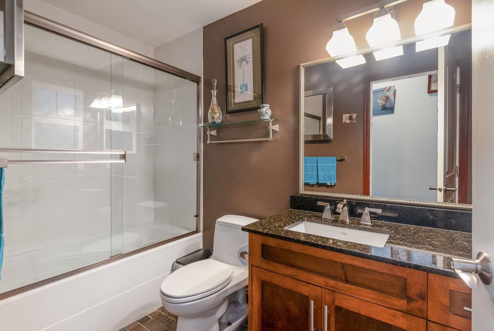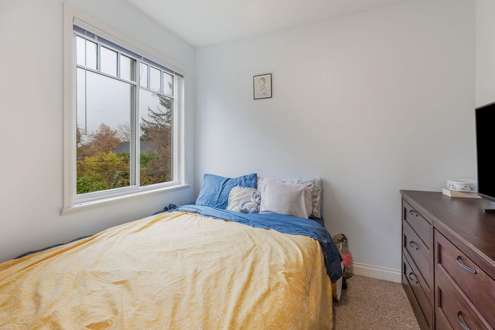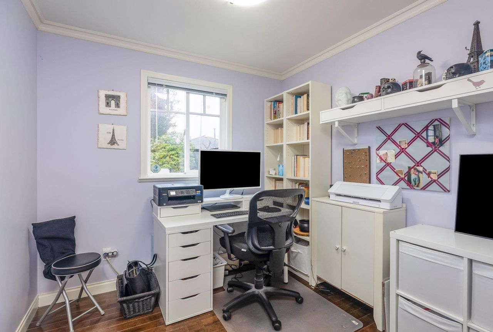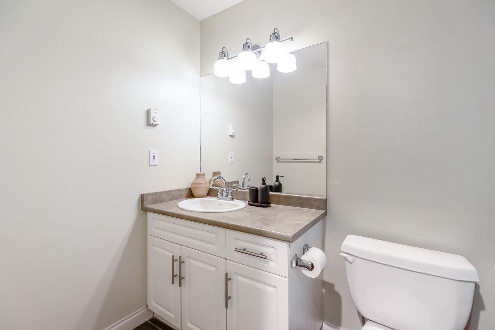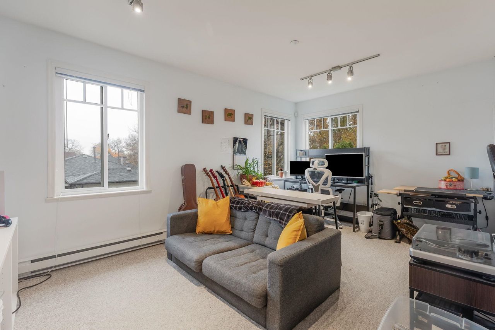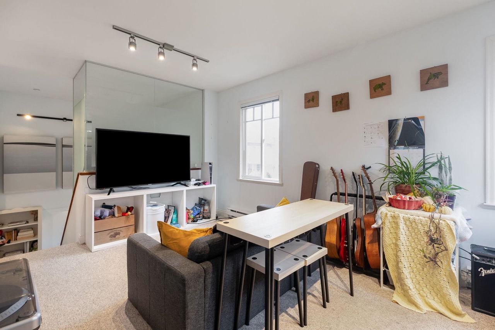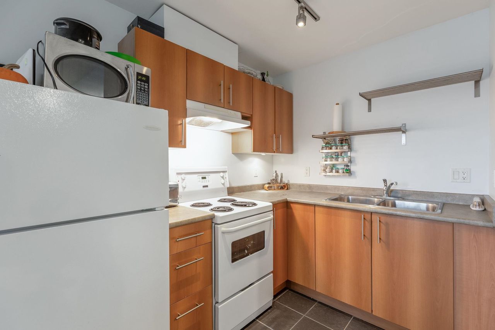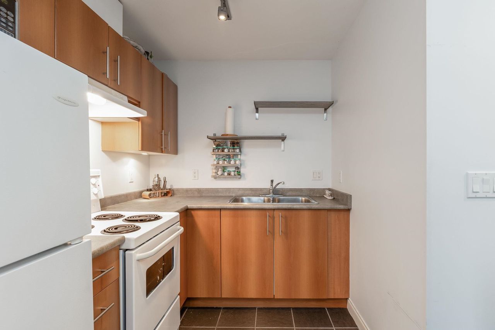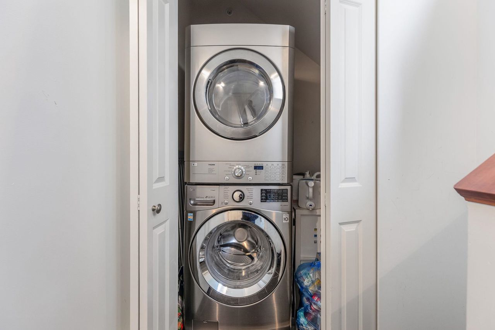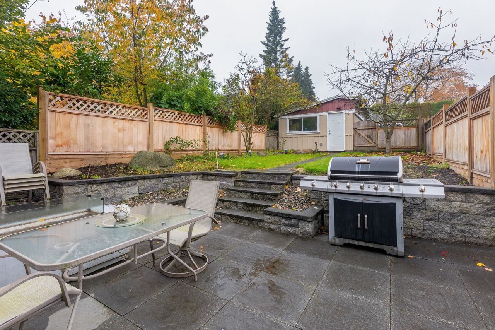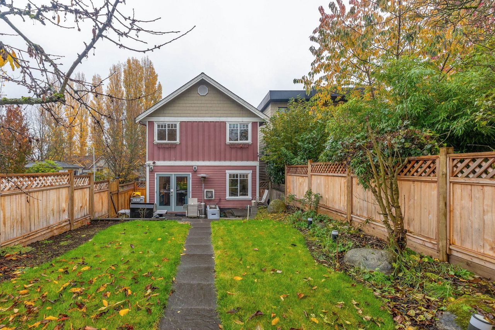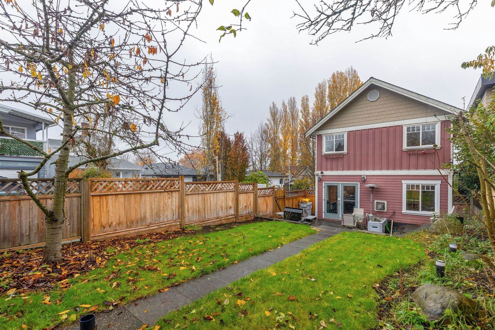- British Columbia
- Vancouver
4135 John St
CAD$2,498,000
CAD$2,498,000 Asking price
4135 John StreetVancouver, British Columbia, V5V3W8
Delisted · Terminated ·
532(1)| 2119 sqft
Listing information last updated on Thu Mar 21 2024 04:52:47 GMT-0400 (Eastern Daylight Time)

Open Map
Log in to view more information
Go To LoginSummary
IDR2833694
StatusTerminated
Ownership TypeFreehold NonStrata
Brokered ByRennie & Associates Realty Ltd.
TypeResidential House,Detached,Residential Detached
AgeConstructed Date: 2006
Lot Size25 * undefined Feet
Land Size3920.4 ft²
Square Footage2119 sqft
RoomsBed:5,Kitchen:2,Bath:3
Parking1 (2)
Detail
Building
Bathroom Total3
Bedrooms Total5
AppliancesAll
Architectural Style2 Level
Constructed Date2006
Construction Style AttachmentDetached
Fireplace PresentTrue
Fireplace Total1
Fire ProtectionSecurity system,Smoke Detectors,Sprinkler System-Fire
FixtureDrapes/Window coverings
Heating FuelElectric
Heating TypeBaseboard heaters
Size Interior2119 sqft
TypeHouse
Outdoor AreaFenced Yard,Patio(s)
Floor Area Finished Main Floor1073
Floor Area Finished Total2119
Floor Area Finished Above Main1046
Legal DescriptionLOT 7A, PLAN VAP1338, DISTRICT LOT 631 & 632, NEW WESTMINSTER LAND DISTRICT, EXC PT IN EXP PL 9046
Fireplaces1
Bath Ensuite Of Pieces8
Lot Size Square Ft3741
TypeHouse/Single Family
FoundationConcrete Perimeter
Titleto LandFreehold NonStrata
Fireplace FueledbyNatural Gas
No Floor Levels2
Floor FinishLaminate,Wall/Wall/Mixed
RoofAsphalt
ConstructionFrame - Wood
SuiteLegal Suite
Exterior FinishOther
FlooringLaminate,Wall/Wall/Mixed
Fireplaces Total1
Above Grade Finished Area2119
AppliancesWasher/Dryer,Dishwasher,Refrigerator,Cooktop,Microwave
Rooms Total14
Building Area Total2119
GarageYes
Main Level Bathrooms1
Patio And Porch FeaturesPatio
Fireplace FeaturesGas
Window FeaturesWindow Coverings
Lot FeaturesCentral Location,Lane Access,Recreation Nearby
Basement
Basement AreaNone
Land
Size Total3741 sqft
Size Total Text3741 sqft
Acreagefalse
AmenitiesRecreation,Shopping
Size Irregular3741
Lot Size Square Meters347.55
Lot Size Hectares0.03
Lot Size Acres0.09
Parking
Parking AccessLane,Rear
Parking TypeGarage; Single,Open
Out Bldgs Garage Size21'4 X 12'10
Parking FeaturesGarage Single,Open,Lane Access,Rear Access
Utilities
Tax Utilities IncludedNo
Water SupplyCity/Municipal
Roughed In PlumbingYes
Features IncludedClthWsh/Dryr/Frdg/Stve/DW,Drapes/Window Coverings,Microwave,Pantry,Security - Roughed In,Security System,Smoke Alarm,Sprinkler - Fire
Fuel HeatingBaseboard,Electric
Surrounding
Ammenities Near ByRecreation,Shopping
Community FeaturesShopping Nearby
Distto School School BusSTEPS
Community FeaturesShopping Nearby
Distanceto Pub Rapid TrSTEPS
Other
FeaturesCentral location
Security FeaturesPrewired,Security System,Smoke Detector(s),Fire Sprinkler System
Internet Entire Listing DisplayYes
Interior FeaturesPantry
SewerPublic Sewer
Pid004-955-587
Sewer TypeCity/Municipal
Cancel Effective Date2024-03-12
Site InfluencesCentral Location,Lane Access,Recreation Nearby,Shopping Nearby
Property DisclosureYes
Services ConnectedElectricity,Natural Gas,Water
Broker ReciprocityYes
Fixtures Rented LeasedNo
BasementNone
HeatingBaseboard,Electric
Level2
Remarks
TOP FIVE reasons why you’ll love this 5 BED/3BATH corner lot duplex style home in the heart of Mount Pleasant. #1. The 2 bedroom/2 level legal suite with separate entry, perfect for extended family or mortgage helper. #2. Main 4 bedrooms are located on upper floor, with peek-a-boo mountain views and a quiet night’s rest. #3. A fully fenced backyard with ample entertainment and play areas, your own Stella cherry tree and 2 parking spots. #4. Updates inc newer kitchen appliances, 2021 hot water tank, 2022 washer, 2023 fence. #5. STEPS away to all the city's FAVORITE Main Street shops, cafes, dining, Wolfe Elementary and Tupper High - this is an absolute cherished neighborhood to set your roots in! Come see all the great features in this terrific family home!
This representation is based in whole or in part on data generated by the Chilliwack District Real Estate Board, Fraser Valley Real Estate Board or Greater Vancouver REALTORS®, which assumes no responsibility for its accuracy.
Location
Province:
British Columbia
City:
Vancouver
Community:
Main
Room
Room
Level
Length
Width
Area
Living Room
Main
15.75
19.00
299.15
Dining Room
Main
5.25
12.50
65.62
Kitchen
Main
10.66
12.40
132.23
Pantry
Main
3.25
4.27
13.85
Family Room
Main
7.51
13.68
102.79
Flex Room
Main
5.35
7.51
40.18
Patio
Main
16.08
16.40
263.72
Bedroom
Main
8.23
10.24
84.29
Primary Bedroom
Above
10.07
14.83
149.36
Bedroom
Above
8.60
11.09
95.32
Bedroom
Above
8.01
9.68
77.48
Bedroom
Above
8.43
8.76
73.86
Living Room
Above
10.17
15.75
160.17
Kitchen
Above
6.66
8.76
58.34
School Info
Private Schools8-12 Grades Only
Sir Charles Tupper Secondary
419 24th Ave E, Vancouver0.253 km
SecondaryEnglish
Book Viewing
Your feedback has been submitted.
Submission Failed! Please check your input and try again or contact us

