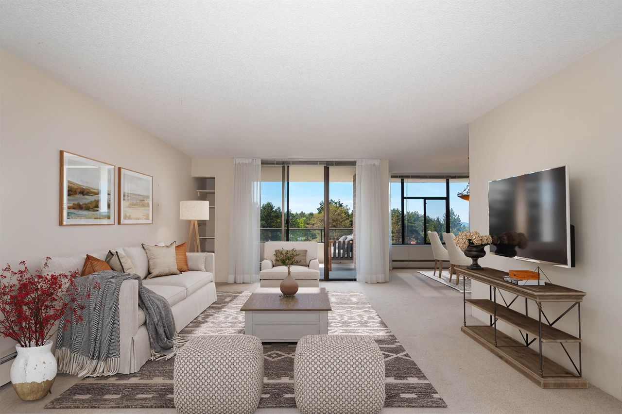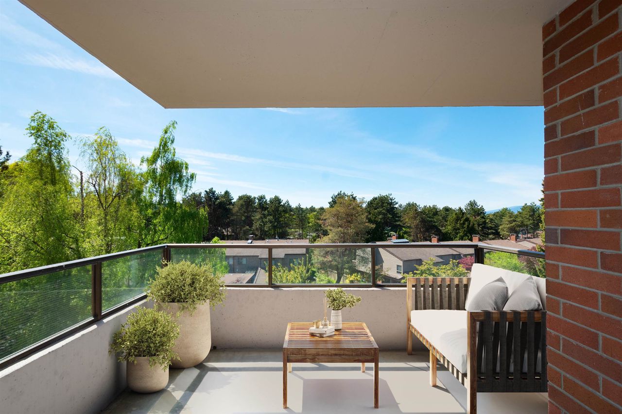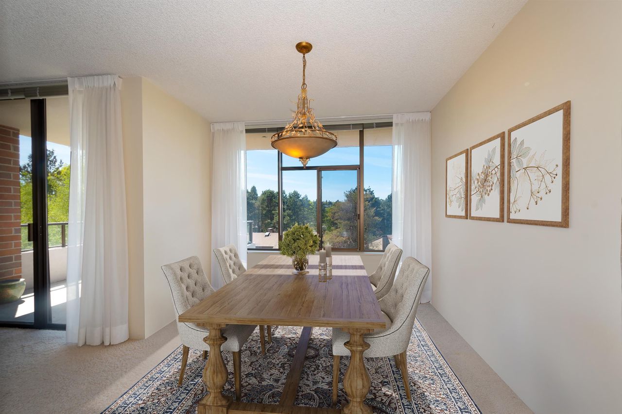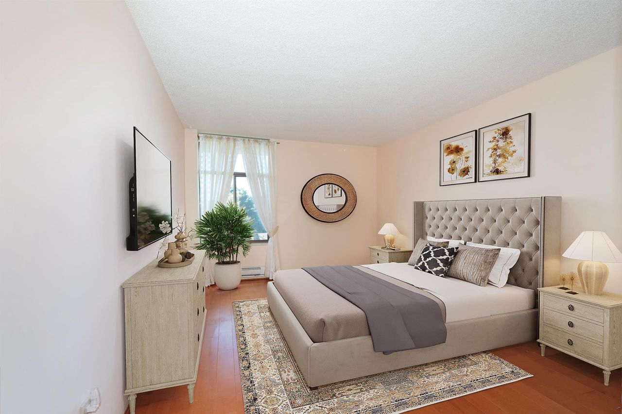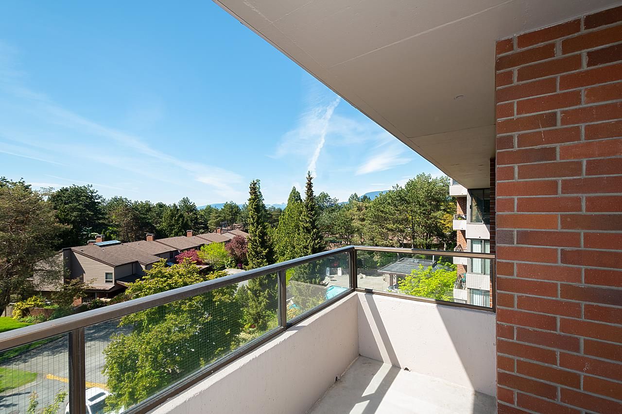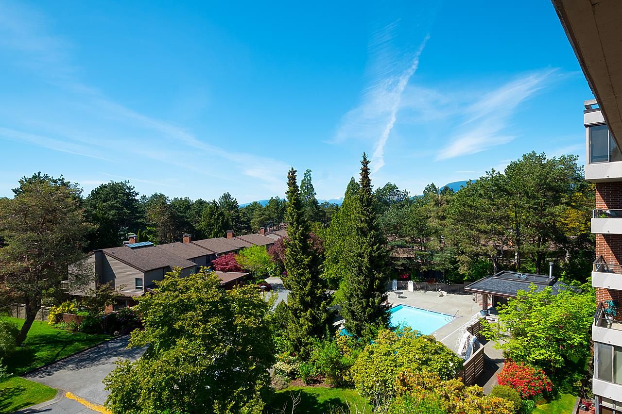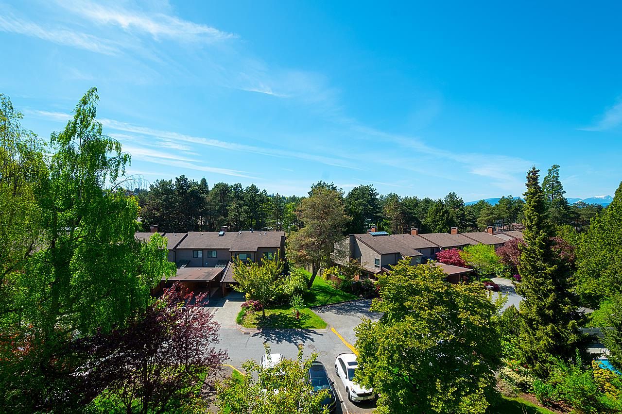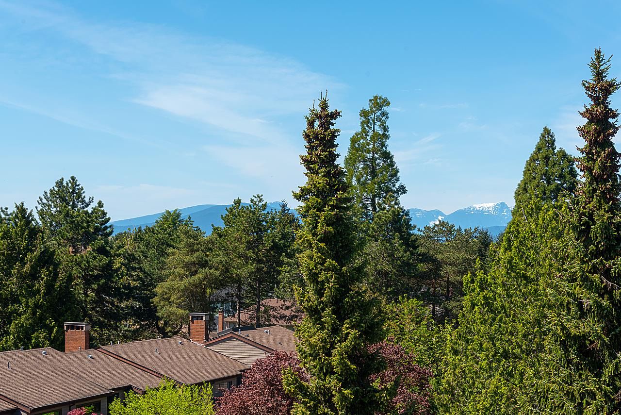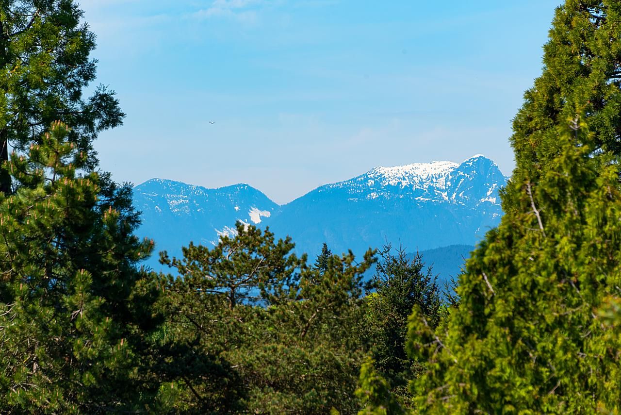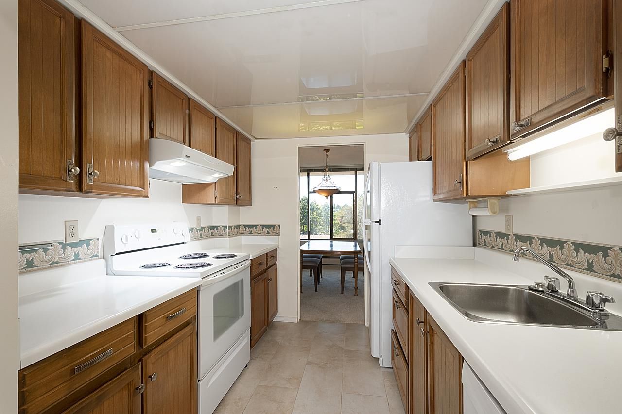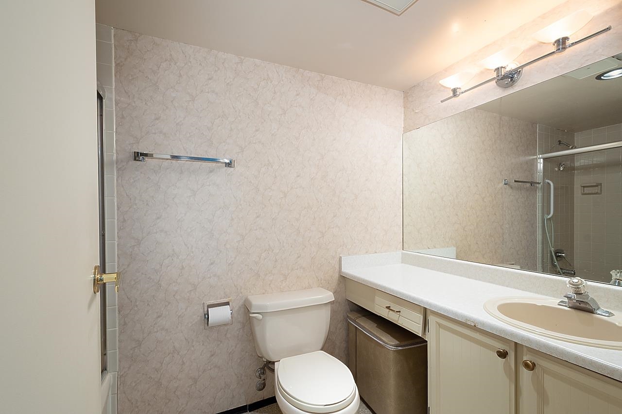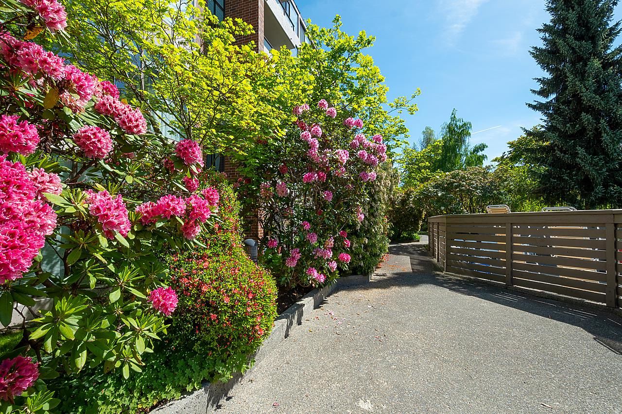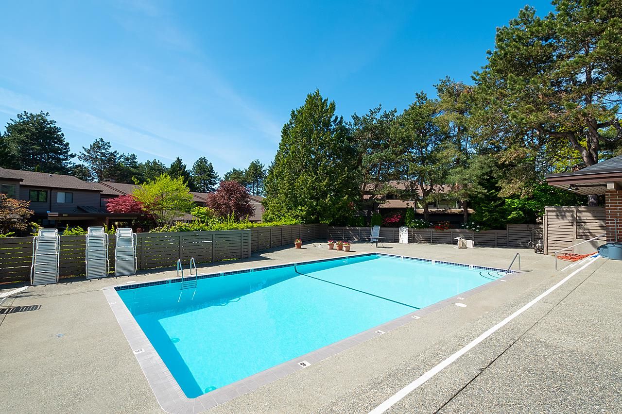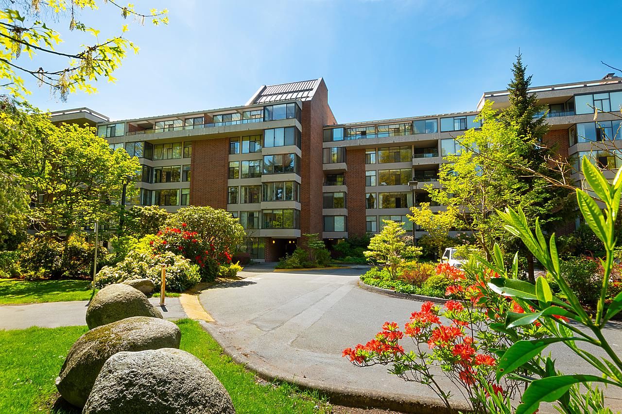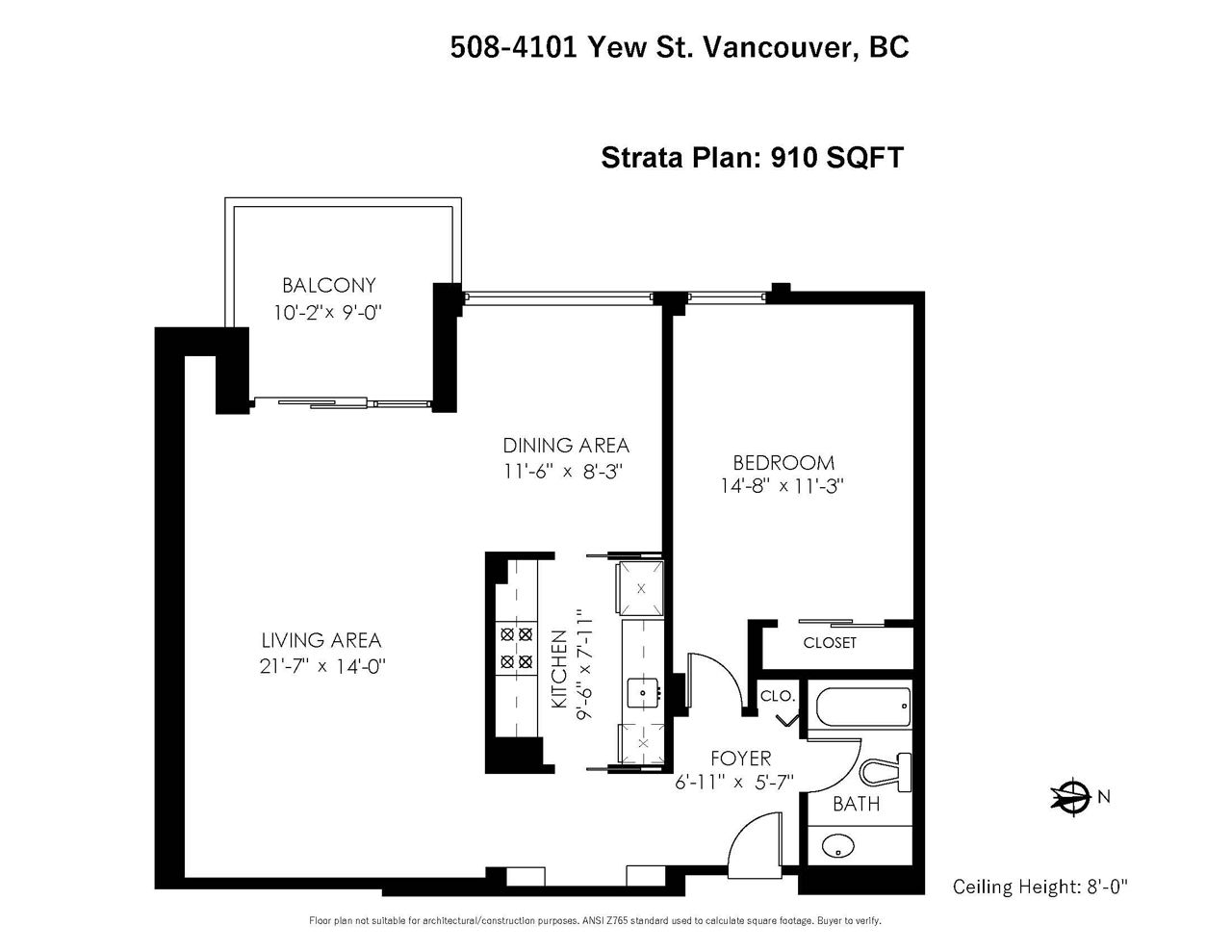- British Columbia
- Vancouver
4101 Yew St
SoldCAD$xxx,xxx
CAD$789,000 Asking price
508 4101 Yew StreetVancouver, British Columbia, V6L3B7
Sold · Closed ·
111| 910 sqft
Listing information last updated on Wed Oct 23 2024 14:57:33 GMT-0400 (Eastern Daylight Time)

Open Map
Log in to view more information
Go To LoginSummary
IDR2778283
StatusClosed
Ownership TypeFreehold Strata
Brokered ByRE/MAX Select Properties
TypeResidential Apartment,Multi Family,Residential Attached
AgeConstructed Date: 1976
Square Footage910 sqft
RoomsBed:1,Kitchen:1,Bath:1
Parking1 (1)
Maint Fee560.7 / Monthly
Detail
Building
Bathroom Total1
Bedrooms Total1
AmenitiesShared Laundry
AppliancesDishwasher,Intercom,Refrigerator,Stove
Constructed Date1976
Fireplace PresentFalse
FixtureDrapes/Window coverings
Heating FuelElectric
Heating TypeBaseboard heaters
Size Interior910 sqft
TypeApartment
Outdoor AreaBalcony(s)
Floor Area Finished Main Floor910
Floor Area Finished Total910
Legal DescriptionSTRATA LOT 103, PLAN VAS222, DISTRICT LOT 526, GROUP 1, NEW WESTMINSTER LAND DISTRICT, TOGETHER WITH AN INTEREST IN THE COMMON PROPERTY IN PROPORTION TO THE UNIT ENTITLEMENT OF THE STRATA LOT AS SHOWN ON FORM 1 OR V, AS APPROPRIATE
TypeApartment/Condo
FoundationConcrete Perimeter
LockerYes
Unitsin Development78
Titleto LandFreehold Strata
No Floor Levels1
Floor FinishLaminate,Tile,Carpet
RoofTar & Gravel
Tot Unitsin Strata Plan78
ConstructionConcrete
Storeysin Building6
Exterior FinishBrick
FlooringLaminate,Tile,Carpet
Exterior FeaturesGarden,Balcony
Above Grade Finished Area910
AppliancesTrash Compactor,Dishwasher,Refrigerator,Cooktop,Microwave
Common WallsNo One Above
Stories Total6
Association AmenitiesTrash,Maintenance Grounds,Hot Water,Management,Recreation Facilities,Sewer
Rooms Total5
Building Area Total910
GarageYes
Main Level Bathrooms1
Window FeaturesWindow Coverings
Lot FeaturesCentral Location,Near Golf Course,Private,Recreation Nearby,Wooded
Basement
Basement AreaNone
Land
Size Total0
Size Total Text0
Acreagefalse
AmenitiesGolf Course,Recreation,Shopping
Landscape FeaturesGarden Area
Size Irregular0
Parking
Parking AccessFront
Parking TypeGarage Underbuilding,Visitor Parking
Parking FeaturesGarage Under Building,Guest,Front Access
Utilities
Tax Utilities IncludedYes
Water SupplyCity/Municipal
Features IncludedCompactor - Garbage,Dishwasher,Drapes/Window Coverings,Intercom,Microwave,Refrigerator,Stove
Fuel HeatingBaseboard,Electric
Surrounding
Ammenities Near ByGolf Course,Recreation,Shopping
Community FeaturesShopping Nearby
Exterior FeaturesGarden,Balcony
View TypeView
Distto School School BusNear
Community FeaturesShopping Nearby
Distanceto Pub Rapid TrNear
Other
FeaturesCentral location,Private setting,Treed,Elevator,Trash compactor
Laundry FeaturesCommon Area
AssociationYes
Internet Entire Listing DisplayYes
Interior FeaturesElevator,Storage
SewerPublic Sewer
Processed Date2023-06-14
Pid003-729-591
Sewer TypeCity/Municipal
Site InfluencesCentral Location,Golf Course Nearby,Private Setting,Recreation Nearby,Shopping Nearby,Treed
Property DisclosureNo
Services ConnectedElectricity,Water
View SpecifyMountain, Garden, Outdoor Pool
of Pets1
Broker ReciprocityYes
Fixtures RemovedNo
Fixtures Rented LeasedNo
Mgmt Co Name604 Real Estate Services Inc
Mgmt Co Phone604-689-0909
CatsYes
DogsYes
SPOLP Ratio0.94
Maint Fee IncludesGarbage Pickup,Gardening,Hot Water,Management,Recreation Facility,Sewer
SPLP Ratio0.94
Prop Disclosure StatementPOA
BasementNone
PoolOutdoor Pool
HeatingBaseboard,Electric
Level1
Unit No.508
ExposureNW
Remarks
CONCRETE, well managed strata in Arbutus Village. a generous floorplan suits large furniture with a west facing open balcony & QUIET outlook. Walking distance to the new Arbutus Shopping Center parks & transit. Quality updates include tile in entrance foyer & kitchen and engineered hardwood & custom closet doors in the primary bedroom. Great common laundry room, storage locker and underground parking & ample visitor parking at building entrance.
This representation is based in whole or in part on data generated by the Chilliwack District Real Estate Board, Fraser Valley Real Estate Board or Greater Vancouver REALTORS®, which assumes no responsibility for its accuracy.
Location
Province:
British Columbia
City:
Vancouver
Community:
Quilchena
Room
Room
Level
Length
Width
Area
Foyer
Main
5.58
6.92
38.61
Living Room
Main
14.01
21.59
302.43
Dining Room
Main
8.23
11.52
94.83
Kitchen
Main
7.91
9.51
75.23
Bedroom
Main
11.25
14.67
165.03
School Info
Private SchoolsK-7 Grades Only
Prince Of Wales Secondary
2250 Eddington Dr, Vancouver0.506 km
SecondaryEnglish
K-7 Grades Only
Trafalgar Elementary
4170 Trafalgar St, Vancouver0.689 km
ElementaryEnglish
Book Viewing
Your feedback has been submitted.
Submission Failed! Please check your input and try again or contact us

