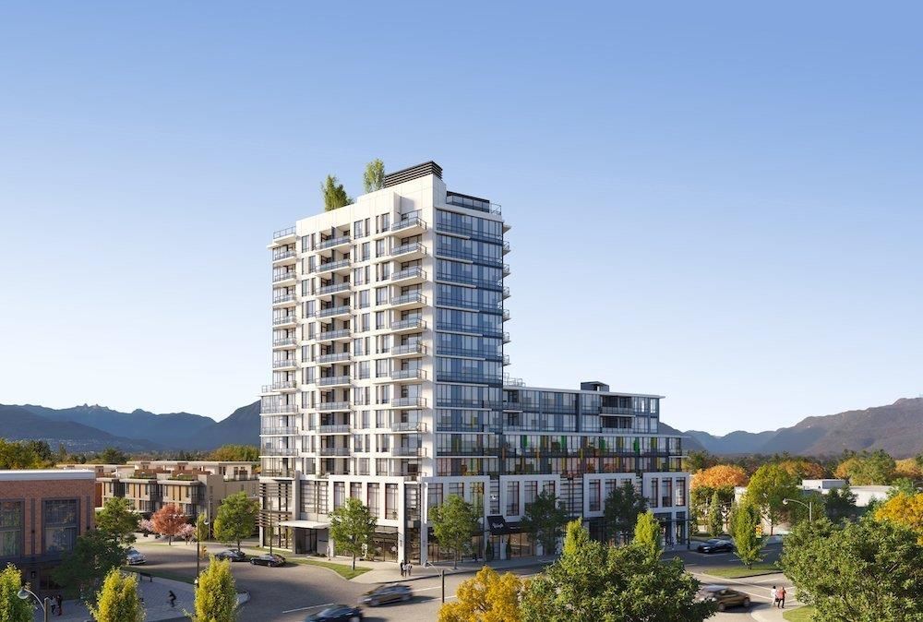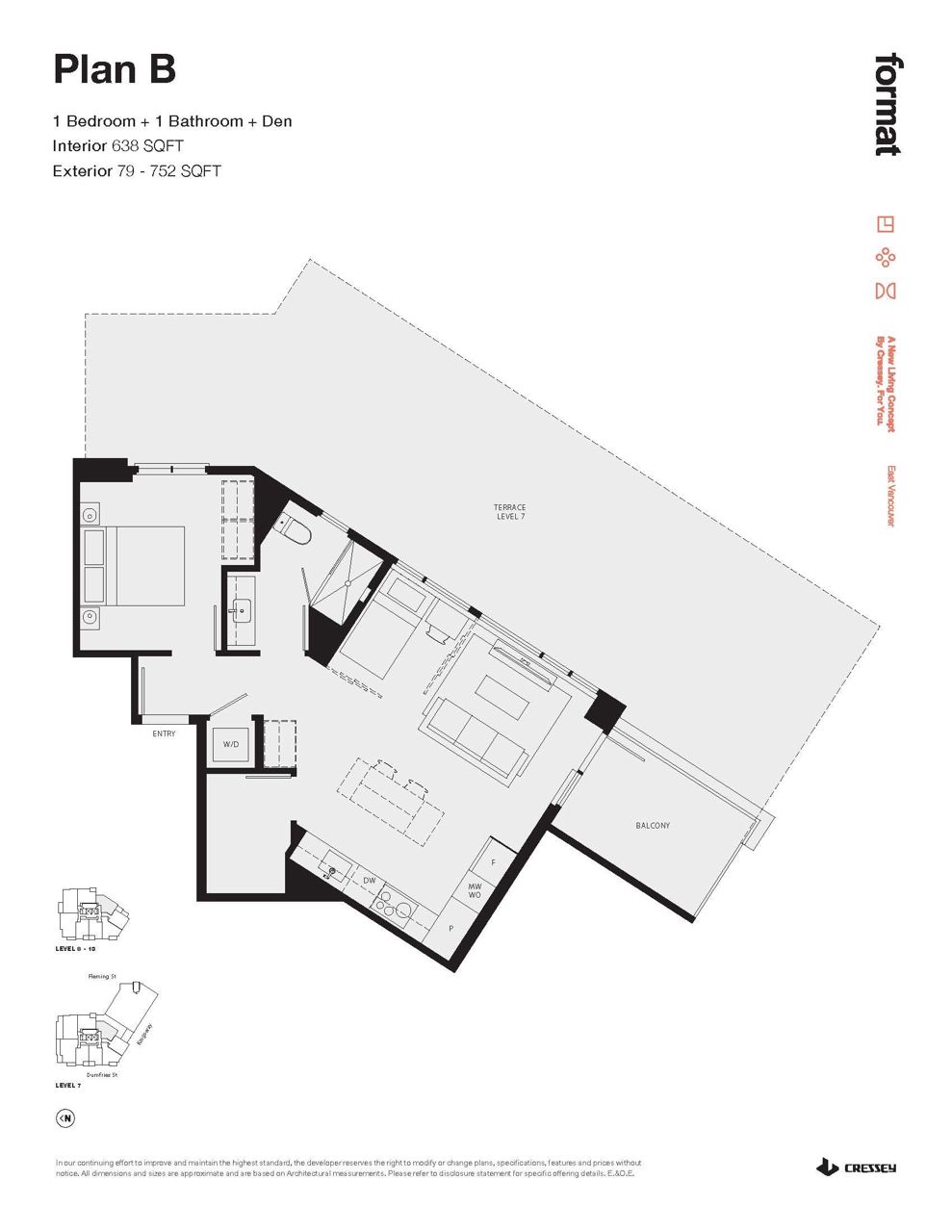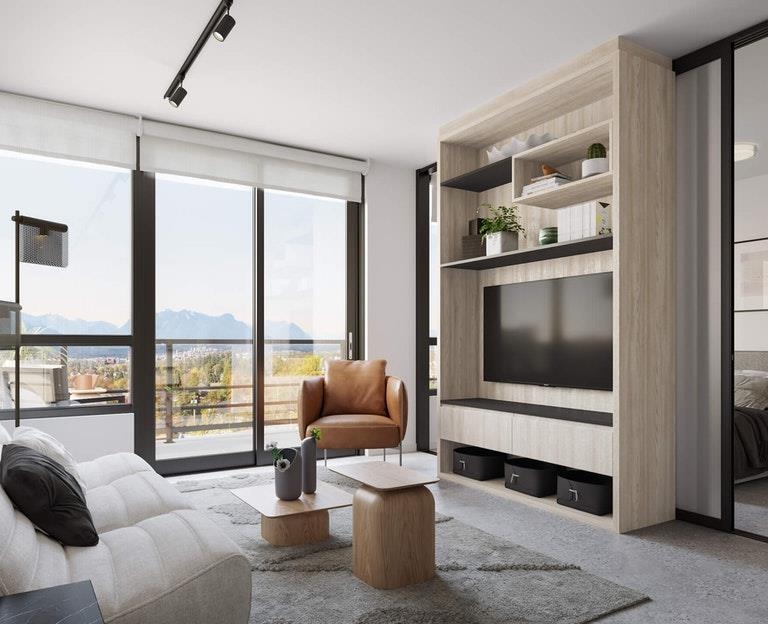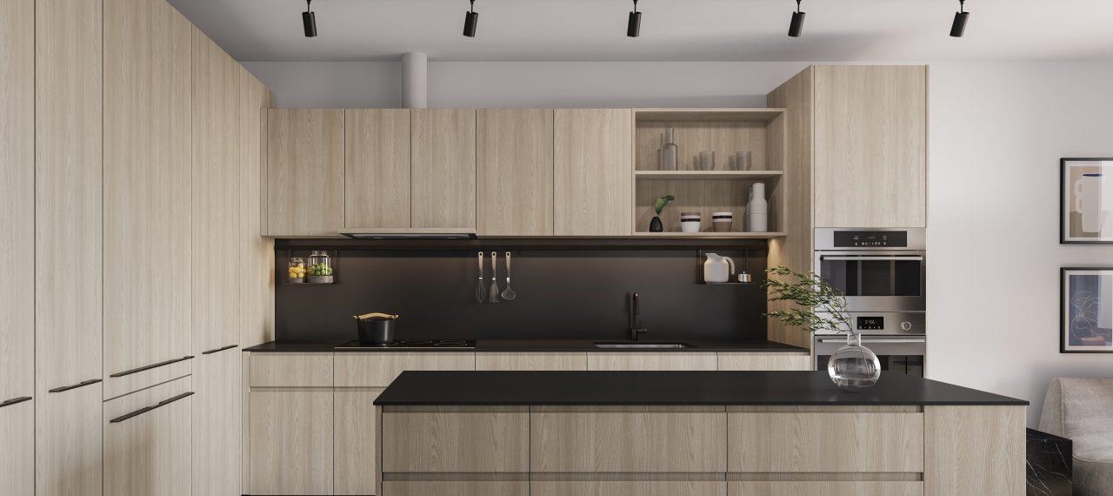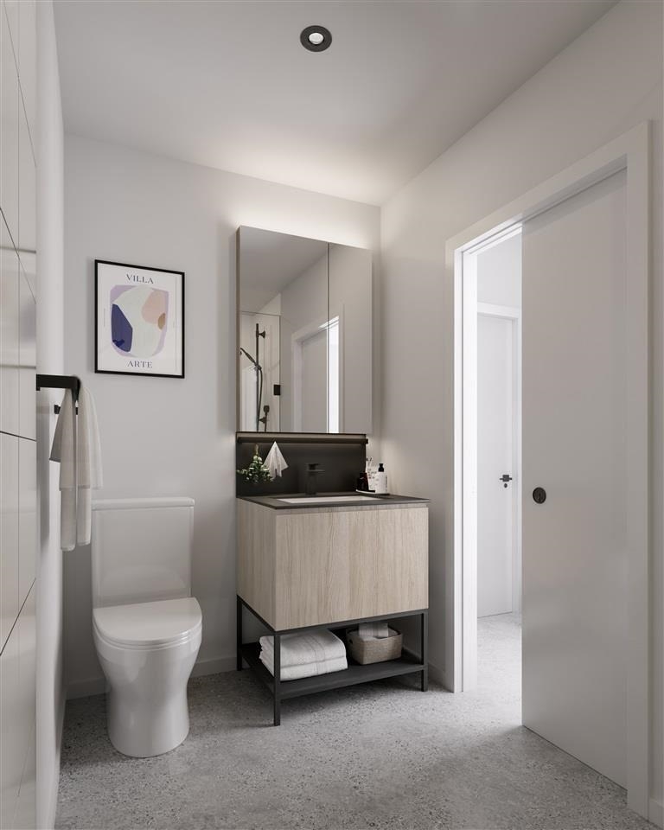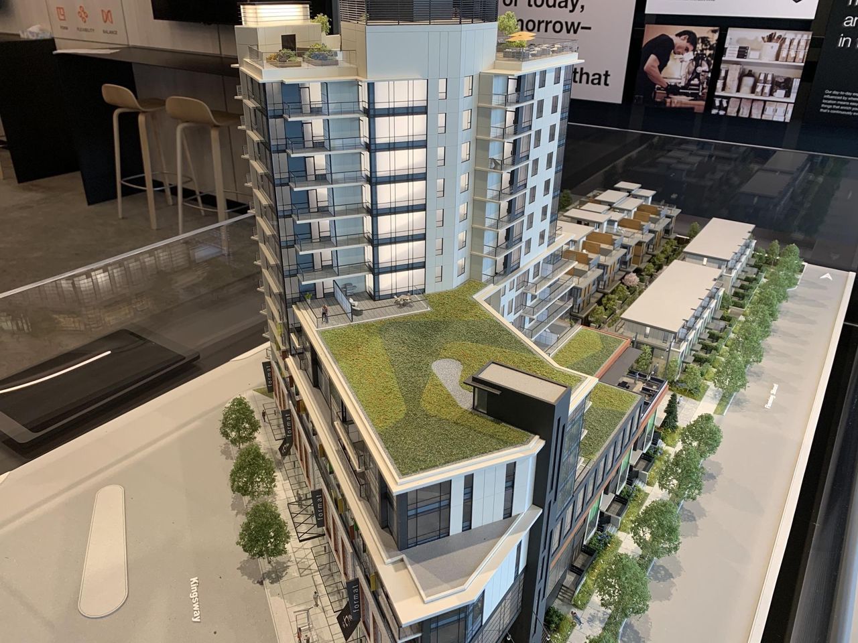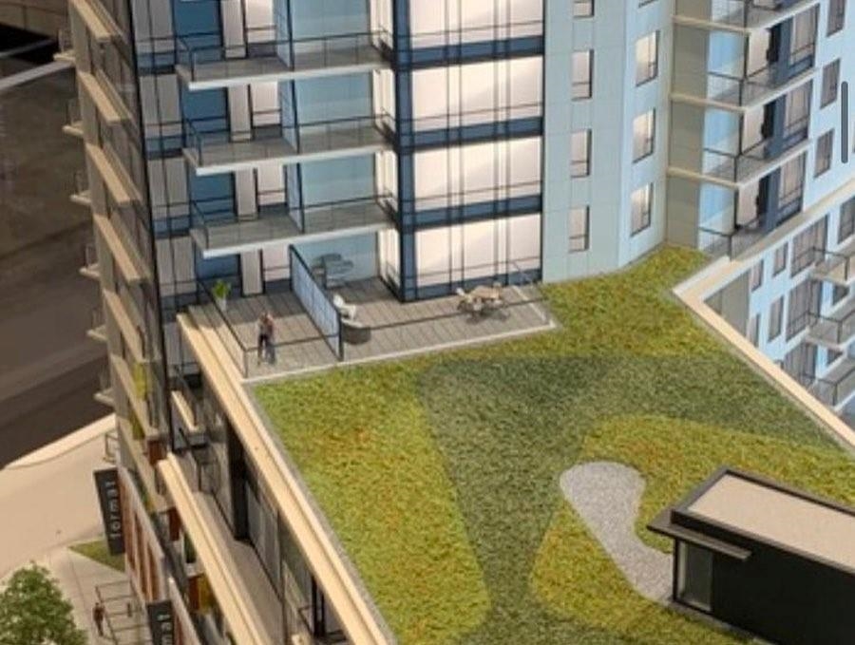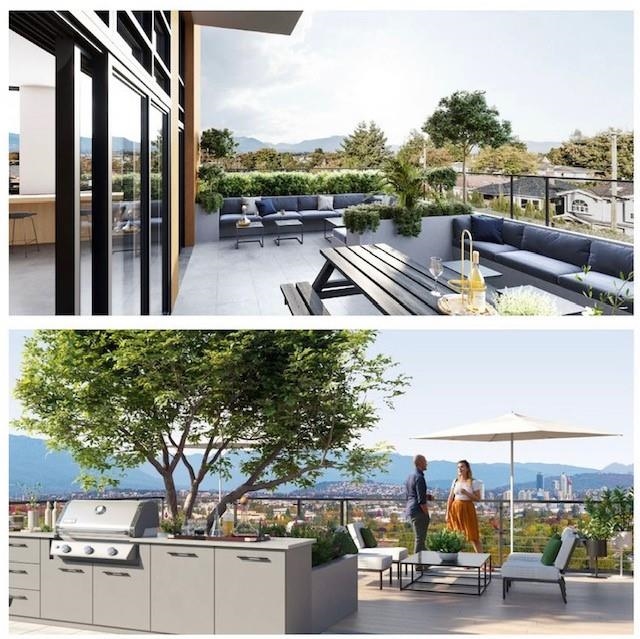- British Columbia
- Vancouver
3996 Dumfries St
CAD$849,000
CAD$849,000 Asking price
701 3996 Dumfries StreetVancouver, British Columbia, V5N5R3
Delisted · Expired ·
111| 638 sqft
Listing information last updated on Wed Oct 23 2024 14:11:00 GMT-0400 (Eastern Daylight Time)

Open Map
Log in to view more information
Go To LoginSummary
IDR2776491
StatusExpired
Ownership TypeFreehold Strata
Brokered ByHomelife Benchmark Realty Corp.
TypeResidential Apartment,Multi Family,Residential Attached
AgeConstructed Date: 2023
Lot Size0 x 0.00 Feet
Square Footage638 sqft
RoomsBed:1,Kitchen:1,Bath:1
Parking1 (1)
Maint Fee274.15 / Monthly
Detail
Building
Bathroom Total1
Bedrooms Total1
AmenitiesExercise Centre,Laundry - In Suite,Recreation Centre
AppliancesAll
Constructed Date2023
Cooling TypeAir Conditioned
Fireplace PresentFalse
Fire ProtectionSmoke Detectors,Sprinkler System-Fire
Heating TypeForced air
Size Interior638 sqft
TypeApartment
Outdoor AreaPatio(s)
Floor Area Finished Main Floor638
Floor Area Finished Total638
Legal DescriptionSL 106 LOT A BLK 6 DISTRICT LOT 352 GROUP 1 NWD PL EPP99543
TypeApartment/Condo
FoundationConcrete Perimeter
LockerNo
Unitsin Development161
Titleto LandFreehold Strata
No Floor Levels1
Floor FinishLaminate,Wall/Wall/Mixed
RoofAsphalt,Fibreglass,Other
ConstructionConcrete
Exterior FinishConcrete,Glass,Other
FlooringLaminate,Wall/Wall/Mixed
Exterior FeaturesPlayground
Above Grade Finished Area638
AppliancesWasher/Dryer,Dishwasher,Refrigerator,Cooktop
Common WallsNo One Above
Other StructuresWorkshop Attached
Association AmenitiesExercise Centre,Recreation Facilities,Trash,Hot Water
Rooms Total5
Building Area Total638
GarageYes
Main Level Bathrooms1
Property ConditionUnder Construction
Patio And Porch FeaturesPatio
Lot FeaturesCentral Location,Recreation Nearby,Wooded
Basement
Basement AreaNone
Land
Size Total0
Size Total Text0
Acreagefalse
AmenitiesPlayground,Recreation
Size Irregular0
Parking
Parking TypeGarage Underbuilding
Parking FeaturesGarage Under Building
Utilities
Tax Utilities IncludedNo
Water SupplyCity/Municipal
Features IncludedAir Conditioning,ClthWsh/Dryr/Frdg/Stve/DW,Smoke Alarm,Sprinkler - Fire
Fuel HeatingForced Air
Surrounding
Ammenities Near ByPlayground,Recreation
Community FeaturesPets Allowed
Exterior FeaturesPlayground
Community FeaturesPets Allowed
Distanceto Pub Rapid Tr1 BLK
Other
FeaturesCentral location,Treed
Laundry FeaturesIn Unit
Security FeaturesSmoke Detector(s),Fire Sprinkler System
AssociationYes
Internet Entire Listing DisplayYes
SewerPublic Sewer
Pid800-161-616
Sewer TypeCity/Municipal
Gst IncludedNo
Site InfluencesCentral Location,Recreation Nearby,Treed
Age TypeUnder Construction
Property DisclosureNo
Services ConnectedElectricity,Water
of Pets2
Broker ReciprocityYes
Fixtures RemovedNo
Fixtures Rented LeasedNo
CatsYes
DogsYes
Maint Fee IncludesGarbage Pickup,Hot Water
Prop Disclosure StatementUNDER CONSTRUCTION
BasementNone
A/CCentral Air,Air Conditioning
HeatingForced Air
Level1
Unit No.701
Remarks
This one of a kind home offers the largest and most desirable outdoor private entertaining space. Featuring 750 sq ft of terrace to set up as your own personal sanctuary. Built by reputable Cressey Developments, this 1 bed & den, 638sq ft unit has everything you need. This home features a high end open concept kitchen with large island, tons of storage, no scratch dekton counter tops & ceramic glass induction stove. Light colour scheme &1 EV parking included. Amenities include fitness centre, 2 open air patios with bbqs and pizza oven, workshop & kids play centre. Located in the heart of East Vancouver you are walking distance from shops, transit, restaurants and 13 minutes from downtown. Developers credit of $20,000 to be paid at completion. Estimated completion fall/winter 2023.
This representation is based in whole or in part on data generated by the Chilliwack District Real Estate Board, Fraser Valley Real Estate Board or Greater Vancouver REALTORS®, which assumes no responsibility for its accuracy.
Location
Province:
British Columbia
City:
Vancouver
Community:
Knight
Room
Room
Level
Length
Width
Area
Living Room
Main
11.42
10.66
121.74
Kitchen
Main
14.17
10.99
155.78
Primary Bedroom
Main
10.01
10.99
109.98
Den
Main
8.01
10.01
80.11
Storage
Main
4.49
8.76
39.37
School Info
Private SchoolsK-7 Grades Only
Lord Selkirk Elementary
1750 22nd Ave E, Vancouver0.274 km
ElementaryEnglish
8-12 Grades Only
Gladstone Secondary
4105 Gladstone St, Vancouver0.837 km
SecondaryEnglish
Book Viewing
Your feedback has been submitted.
Submission Failed! Please check your input and try again or contact us

