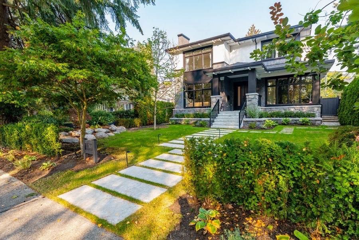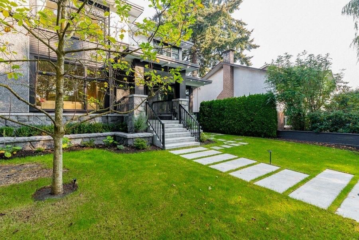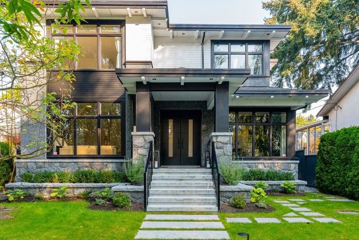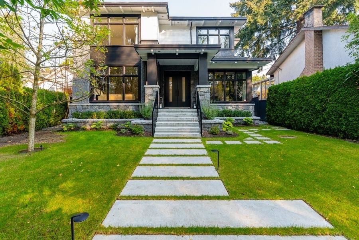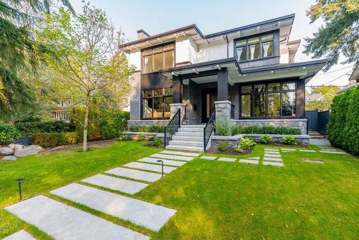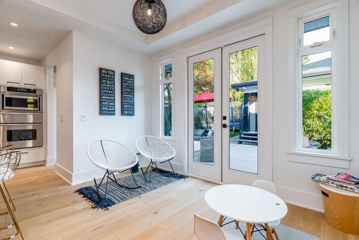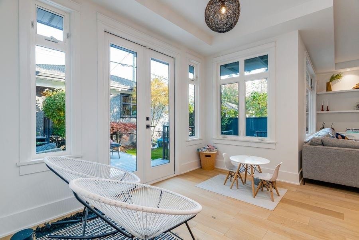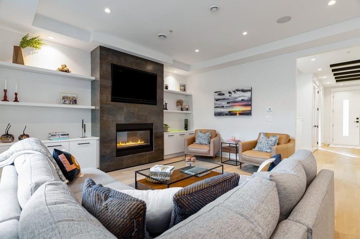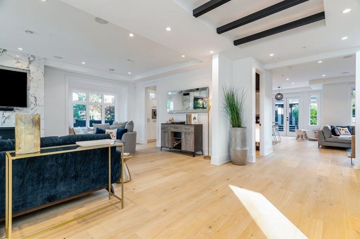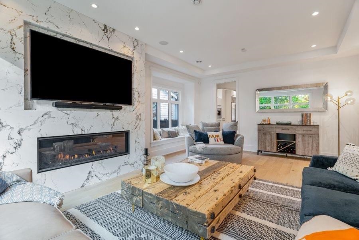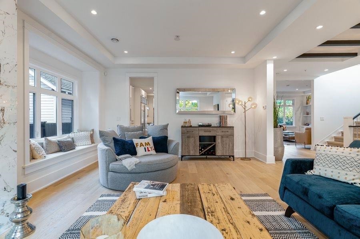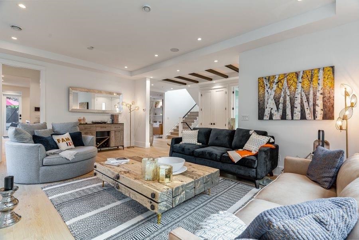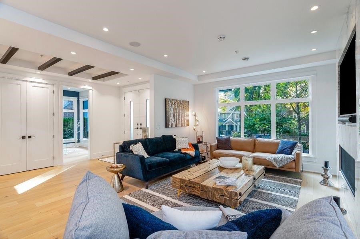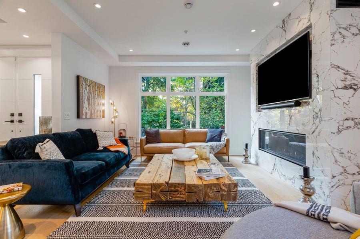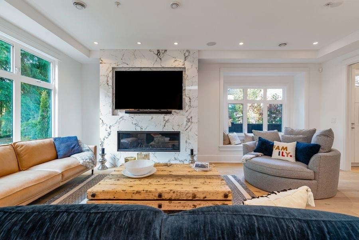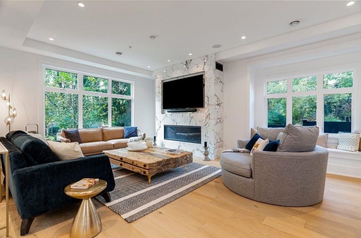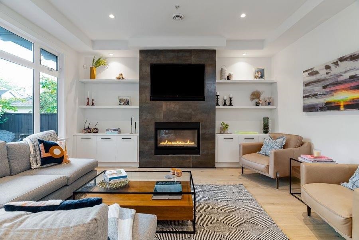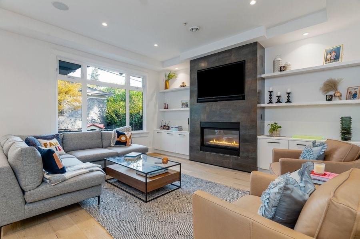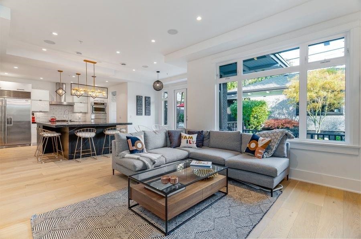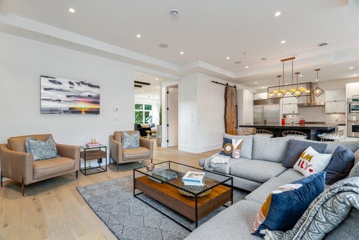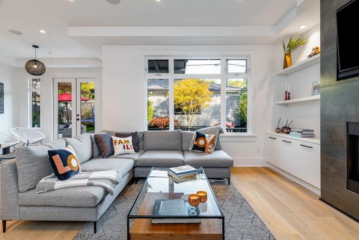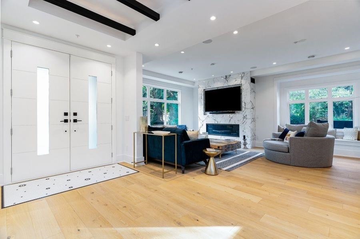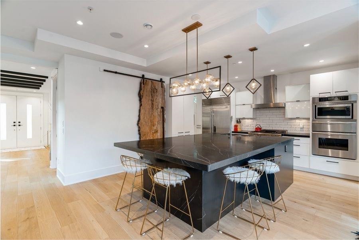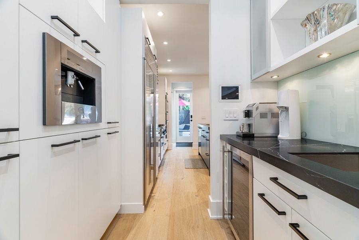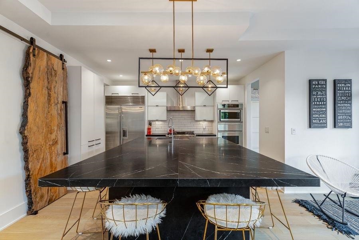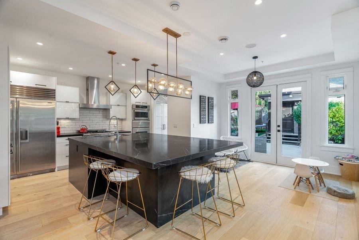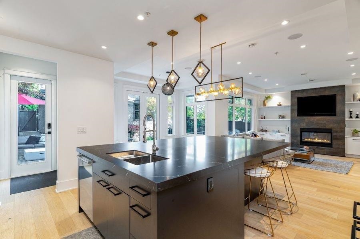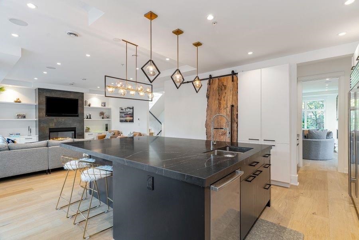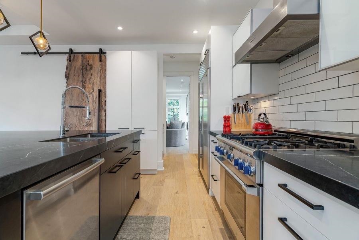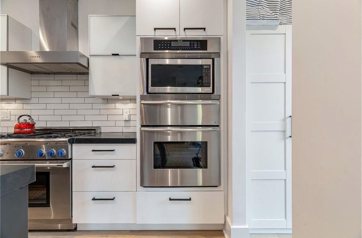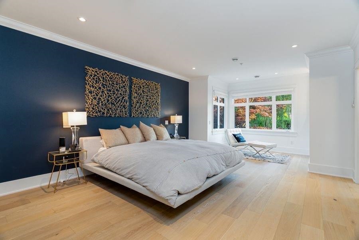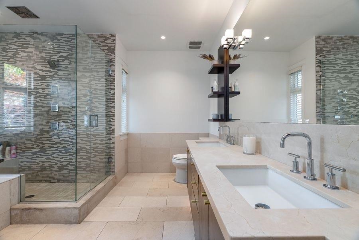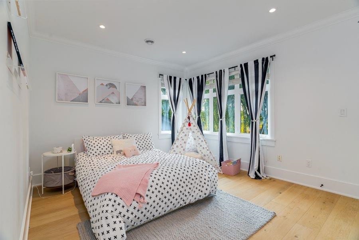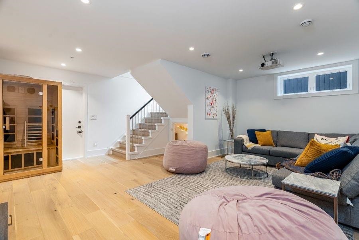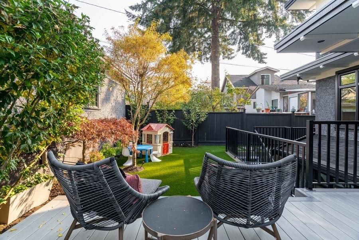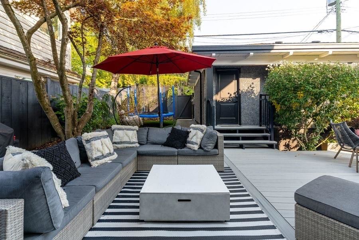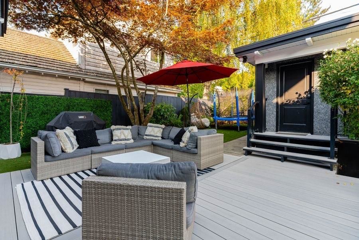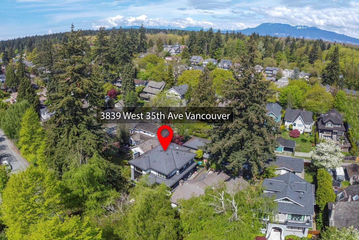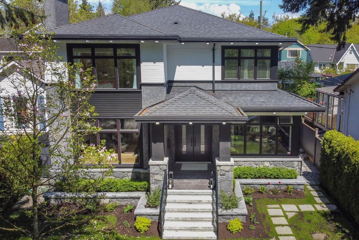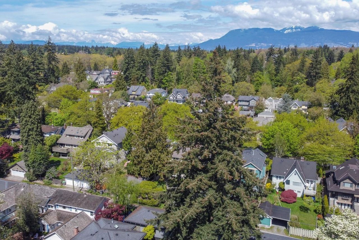- British Columbia
- Vancouver
3839 35th Ave W
CAD$6,680,000
CAD$6,680,000 Asking price
3839 35th AvenueVancouver, British Columbia, V6N2N8
Delisted · Terminated ·
863(3)| 4545 sqft
Listing information last updated on Mon Oct 16 2023 14:17:43 GMT-0400 (Eastern Daylight Time)

Open Map
Log in to view more information
Go To LoginSummary
IDR2777343
StatusTerminated
Ownership TypeFreehold NonStrata
Brokered BySutton Group-West Coast Realty
TypeResidential House,Detached,Residential Detached
AgeConstructed Date: 2009
Lot Size50 * undefined Feet
Land Size6534 ft²
Square Footage4545 sqft
RoomsBed:8,Kitchen:2,Bath:6
Parking3 (3)
Virtual Tour
Detail
Building
Bathroom Total6
Bedrooms Total8
AmenitiesGuest Suite,Laundry - In Suite
AppliancesWasher & Dryer,All,Dishwasher,Refrigerator,Central Vacuum
Architectural Style2 Level
Basement DevelopmentUnknown
Basement FeaturesUnknown
Basement TypeFull (Unknown)
Constructed Date2009
Construction Style AttachmentDetached
Cooling TypeAir Conditioned
Fireplace PresentTrue
Fireplace Total3
Fire ProtectionSecurity system
FixtureDrapes/Window coverings
Heating TypeRadiant heat
Size Interior4545 sqft
TypeHouse
Outdoor AreaBalcny(s) Patio(s) Dck(s)
Floor Area Finished Main Floor1523
Floor Area Finished Total4545
Floor Area Finished Above Main1481
Floor Area Finished Blw Main1541
Legal DescriptionLOT 44, BLOCK 41, PLAN VAP2524, DISTRICT LOT 2027, NEW WESTMINSTER LAND DISTRICT
Fireplaces3
Bath Ensuite Of Pieces26
Lot Size Square Ft6553.5
TypeHouse/Single Family
FoundationConcrete Block
Titleto LandFreehold NonStrata
Fireplace FueledbyElectric,Natural Gas
No Floor Levels3
Floor FinishConcrete,Hardwood
RoofAsphalt
ConstructionConcrete Block,Frame - Wood
SuiteLegal Suite,Unauthorized Suite
Exterior FinishOther,Stucco,Wood
FlooringConcrete,Hardwood
Fireplaces Total3
Exterior FeaturesGarden,Balcony,Private Yard
Above Grade Finished Area3004
AppliancesWasher/Dryer,Washer,Trash Compactor,Dishwasher,Refrigerator,Cooktop
Rooms Total27
Building Area Total4545
GarageYes
Main Level Bathrooms1
Patio And Porch FeaturesPatio,Deck
Fireplace FeaturesElectric,Gas
Window FeaturesWindow Coverings
Lot FeaturesCentral Location,Near Golf Course,Lane Access,Private
Basement
Basement AreaFull
Land
Size Total6553.5 sqft
Size Total Text6553.5 sqft
Acreagefalse
AmenitiesGolf Course,Shopping
Landscape FeaturesGarden Area
Size Irregular6553.5
Lot Size Square Meters608.84
Lot Size Hectares0.06
Lot Size Acres0.15
Directional Exp Rear YardNorth
Parking
Parking AccessFront,Lane
Parking TypeGarage; Triple
Parking FeaturesGarage Triple,Front Access,Lane Access
Utilities
Tax Utilities IncludedNo
Water SupplyCity/Municipal
Features IncludedAir Conditioning,Clothes Washer/Dryer,ClthWsh/Dryr/Frdg/Stve/DW,Compactor - Garbage,Dishwasher,Drapes/Window Coverings,Jetted Bathtub,Refrigerator,Security System,Vacuum - Built In
Fuel HeatingRadiant
Surrounding
Ammenities Near ByGolf Course,Shopping
Community FeaturesShopping Nearby
Exterior FeaturesGarden,Balcony,Private Yard
View TypeView
Distto School School Bus2 Blocks
Community FeaturesShopping Nearby
Distanceto Pub Rapid Tr2 Blocks
Other
FeaturesCentral location,Private setting,Trash compactor
Laundry FeaturesIn Unit
Security FeaturesSecurity System
Internet Entire Listing DisplayYes
Interior FeaturesGuest Suite,Central Vacuum
SewerPublic Sewer,Sanitary Sewer,Storm Sewer
Property Brochure URLhttp://www.seevirtual360.com/47276
Pid013-672-762
Sewer TypeCity/Municipal
Cancel Effective Date2023-06-20
Site InfluencesCentral Location,Golf Course Nearby,Lane Access,Private Setting,Private Yard,Shopping Nearby
Property DisclosureYes
Services ConnectedCommunity,Electricity,Natural Gas,Sanitary Sewer,Storm Sewer,Water
View SpecifyCustom homes w/lush gardens
Broker ReciprocityYes
Fixtures RemovedNo
Fixtures Rented LeasedNo
Flood PlainNo
Approx Year of Renovations Addns2021
BasementFull
A/CCentral Air,Air Conditioning
HeatingRadiant
Level2
ExposureN
Remarks
STUNNING, contemporary Architect Designed, in the Heart of one of Vancouver's most sought after neighborhoods! Exquisite CUSTOM re-designed in 2021. Phenomenal Exec home Gorgeous St. Entertainment sized principal rooms. "Tucci Gold" F/P. Dream kitchen, w/new massive Italian black porcelain island, Hi-end stainless appl, Trendy modern lighting, Live Edge Maple pantry door++Open family room!! Upper level landing, spacious Primary BR, w/F/P open to spa-like ensuite + Laundry room. Total 4 BR/3 baths Up! Lower level Media room, 2 BR, plus 1 BR self-contained guest suite. Landscaped back garden/patio, perfect summer entertaining. Triple car. Top schools; Crofton House, St George's, Point Grey, Southlands & UBC! Walk trails Pacific Spirit, Shops, Dunbar CC. Open Sun Jun 4th 2-4pm by Private Appt
This representation is based in whole or in part on data generated by the Chilliwack District Real Estate Board, Fraser Valley Real Estate Board or Greater Vancouver REALTORS®, which assumes no responsibility for its accuracy.
Location
Province:
British Columbia
City:
Vancouver
Community:
Dunbar
Room
Room
Level
Length
Width
Area
Living Room
Main
11.68
14.83
173.20
Dining Room
Main
9.84
14.83
145.96
Kitchen
Main
13.91
15.49
215.42
Eating Area
Main
6.33
12.83
81.23
Foyer
Main
15.75
17.09
269.18
Office
Main
11.52
11.75
135.26
Foyer
Main
7.84
16.40
128.63
Bar Room
Main
5.35
7.15
38.25
Mud Room
Main
5.25
8.01
42.02
Primary Bedroom
Abv Main 2
13.68
16.50
225.77
Flex Room
Above
6.92
8.92
61.78
Walk-In Closet
Above
6.00
6.00
36.05
Bedroom
Above
11.52
14.17
163.22
Bedroom
Above
11.52
14.40
165.86
Bedroom
Above
10.50
11.42
119.87
Laundry
Above
7.68
8.07
61.96
Media Room
Below
18.83
19.26
362.68
Bedroom
Below
11.68
14.17
165.54
Bedroom
Below
11.68
14.17
165.54
Bedroom
Below
8.99
11.32
101.75
Utility
Below
6.59
10.33
68.15
Kitchen
Below
8.33
15.09
125.77
Living Room
Below
0.00
12.40
0.00
Bedroom
Below
11.58
13.91
161.11
Patio
Below
7.51
15.09
113.39
Patio
Main
16.99
21.75
369.67
Porch (enclosed)
Main
8.66
10.83
93.78
School Info
Private SchoolsK-7 Grades Only
Ecole Jules Quesnel Elementary
3050 Crown St, Vancouver2.081 km
ElementaryEnglish
K-7 Grades Only
Point Grey Secondary
5350 East Blvd, Vancouver2.686 km
SecondaryEnglish
K-7 Grades Only
Southlands Elementary
5351 Camosun St, Vancouver0.658 km
ElementaryMiddleEnglish
Book Viewing
Your feedback has been submitted.
Submission Failed! Please check your input and try again or contact us

