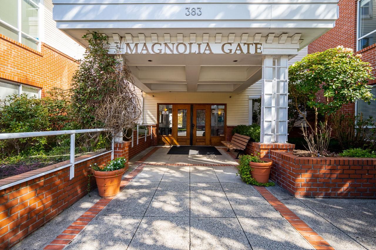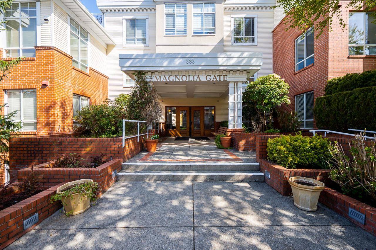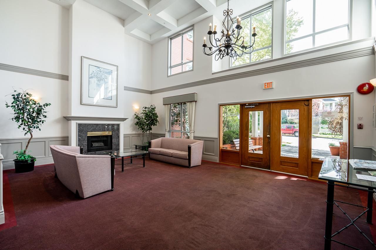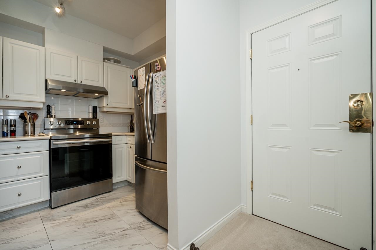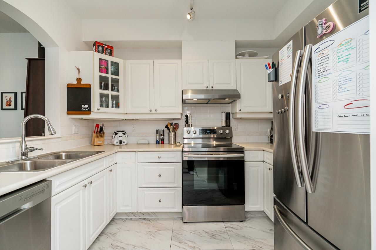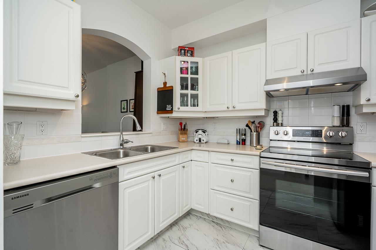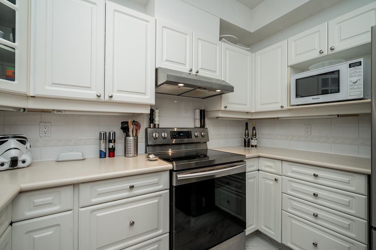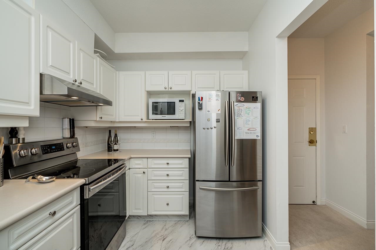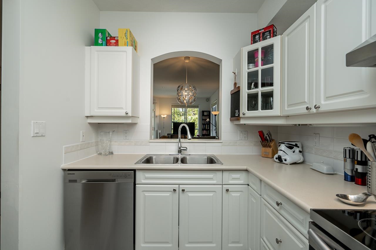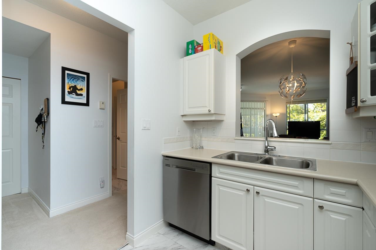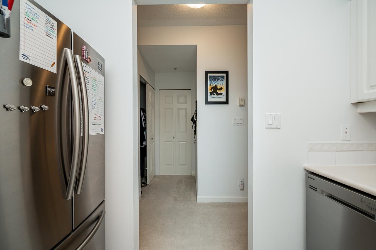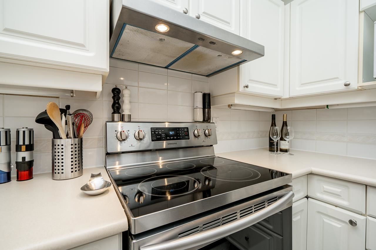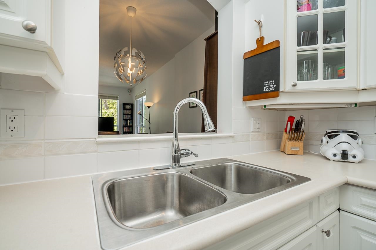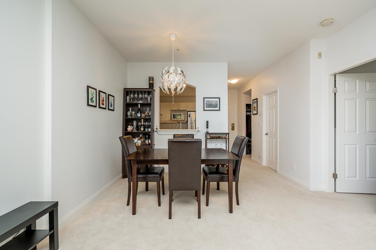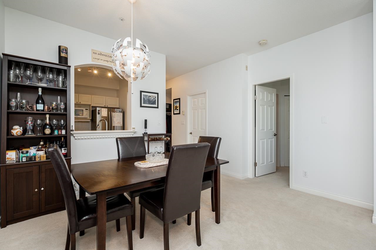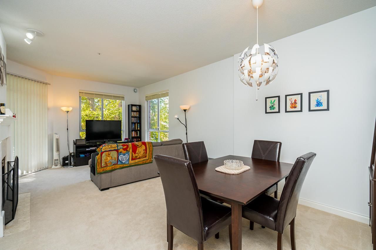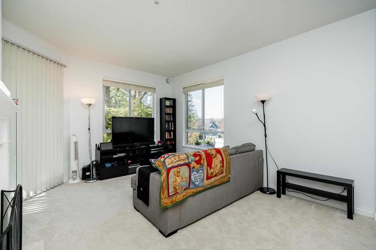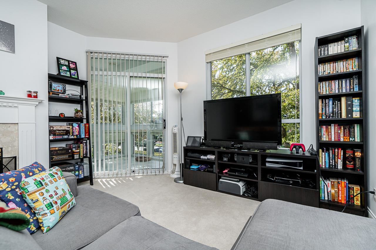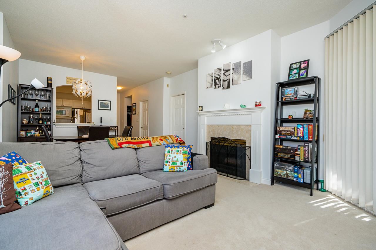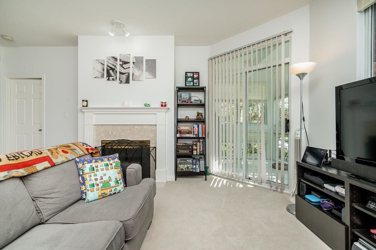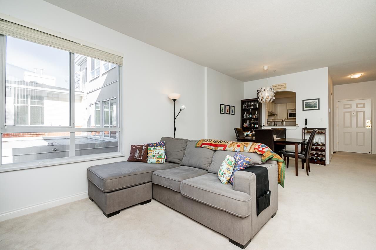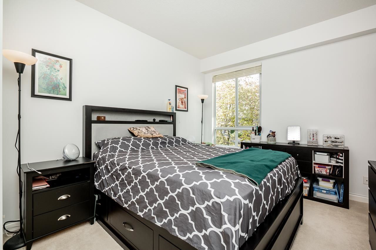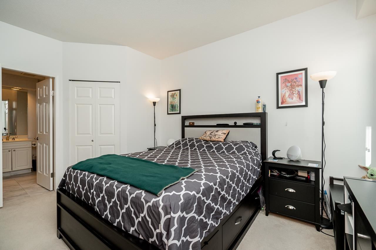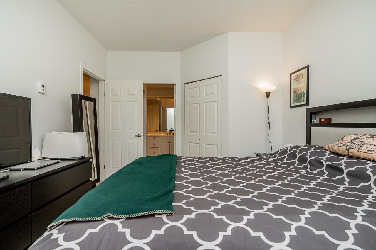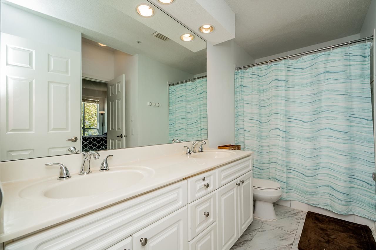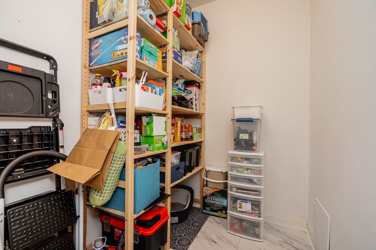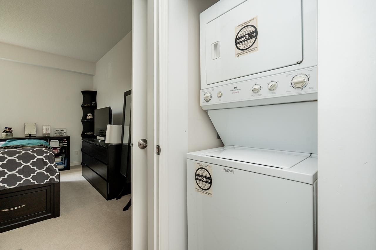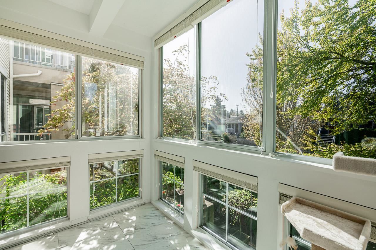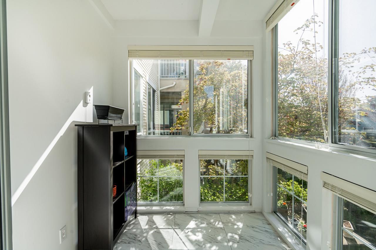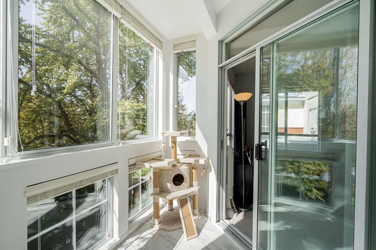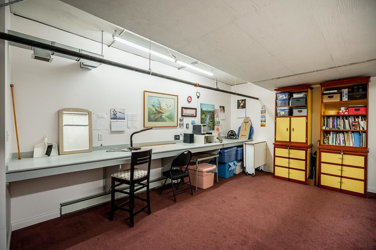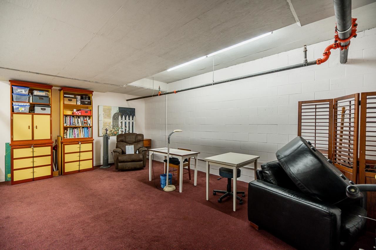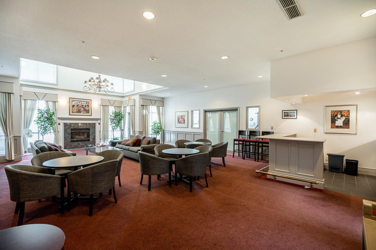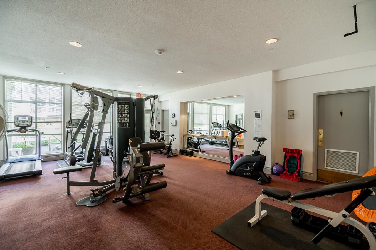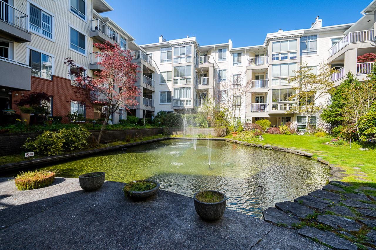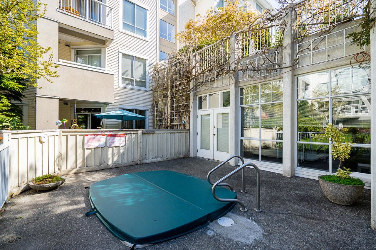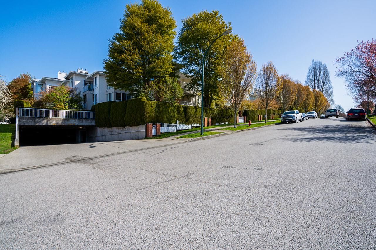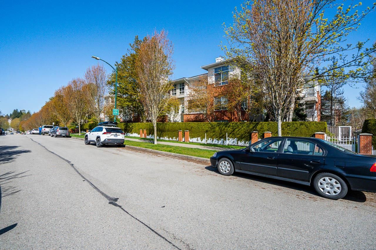- British Columbia
- Vancouver
383 37th Ave E
SoldCAD$xxx,xxx
CAD$699,900 Asking price
434 383 37th AvenueVancouver, British Columbia, V5W4C1
Sold · Closed ·
111| 840 sqft
Listing information last updated on Wed Oct 23 2024 09:57:49 GMT-0400 (Eastern Daylight Time)

Open Map
Log in to view more information
Go To LoginSummary
IDR2773027
StatusClosed
Ownership TypeFreehold Strata
Brokered ByMacdonald Realty
TypeResidential Apartment,Multi Family,Residential Attached
AgeConstructed Date: 1994
Square Footage840 sqft
RoomsBed:1,Bath:1
Parking1 (1)
Maint Fee374.86 / Monthly
Virtual Tour
Detail
Building
Bathroom Total1
Bedrooms Total1
AmenitiesExercise Centre,Guest Suite,Laundry - In Suite
AppliancesAll
Constructed Date1994
Fireplace PresentFalse
Heating TypeHot Water,Radiant heat
Size Interior840 sqft
TypeApartment
Outdoor AreaNone
Floor Area Finished Main Floor840
Floor Area Finished Total840
Legal DescriptionSTRATA LOT 128, PLAN LMS1436, DISTRICT LOT 638, NEW WESTMINSTER LAND DISTRICT, TOGETHER WITH AN INTEREST IN THE COMMON PROPERTY IN PROPORTION TO THE UNIT ENTITLEMENT OF THE STRATA LOT AS SHOWN ON FORM 1
Fireplaces1
Bath Ensuite Of Pieces4
TypeApartment/Condo
FoundationConcrete Perimeter
LockerYes
Unitsin Development145
Titleto LandFreehold Strata
Fireplace FueledbyGas - Natural
No Floor Levels1
Floor FinishMixed,Carpet
RoofTar & Gravel
Tot Unitsin Strata Plan145
ConstructionFrame - Wood
Storeysin Building7
SuiteNone
Exterior FinishBrick,Vinyl
FlooringMixed,Carpet
Fireplaces Total1
Exterior FeaturesGarden,No Outdoor Area
Above Grade Finished Area840
AppliancesWasher/Dryer,Dishwasher,Refrigerator,Cooktop
Stories Total7
Association AmenitiesBike Room,Clubhouse,Exercise Centre,Sauna/Steam Room,Caretaker,Maintenance Grounds,Hot Water,Management
Rooms Total5
Building Area Total840
GarageYes
Main Level Bathrooms1
Fireplace FeaturesGas
Lot FeaturesCentral Location,Recreation Nearby
Basement
Basement AreaNone
Land
Size Total0
Size Total Text0
Acreagefalse
AmenitiesRecreation
Landscape FeaturesGarden Area
Size Irregular0
Parking
Parking AccessFront
Parking TypeGarage; Underground
Parking FeaturesUnderground,Front Access
Utilities
Tax Utilities IncludedYes
Water SupplyCity/Municipal
Features IncludedClthWsh/Dryr/Frdg/Stve/DW
Fuel HeatingHot Water,Radiant
Surrounding
Ammenities Near ByRecreation
Community FeaturesAdult Oriented,Pets Allowed With Restrictions
Exterior FeaturesGarden,No Outdoor Area
Distto School School Bus.5KM
Council Park ApproveNo
Community FeaturesAdult Oriented,Pets Allowed With Restrictions
Distanceto Pub Rapid Tr.16KM
Other
FeaturesCentral location,Elevator
Laundry FeaturesIn Unit
AssociationYes
Internet Entire Listing DisplayYes
Interior FeaturesElevator,Guest Suite
SewerPublic Sewer
Processed Date2023-06-09
Pid018-782-639
Sewer TypeCity/Municipal
Site InfluencesCentral Location,Recreation Nearby
Property DisclosureYes
Services ConnectedElectricity
of Pets1
Broker ReciprocityYes
Fixtures RemovedNo
Fixtures Rented LeasedNo
Mgmt Co NameQUAY PACIFIC
Mgmt Co Phone604-521-0876
CatsYes
DogsYes
SPOLP Ratio0.97
Maint Fee IncludesCaretaker,Gardening,Hot Water,Management
SPLP Ratio0.97
BasementNone
HeatingHot Water,Radiant
Level1
Unit No.434
ExposureS
Remarks
Welcome to Magnolia Gate—a sought after building by Polygon! This is a lovely 1 Bed + storage or use it as a den + Solarium suite. Enjoy spacious living with over-height ceilings, a cozy gas fireplace, radiant in-floor heating, in-suite laundry & low maintenance fees. This well-managed building is pet-friendly, has a live-in caretaker & features wonderful amenities including guest suites, gym, hot tub, hobby room, bike room & more and a beautiful central courtyard garden with a pond and fountain. Located along a quiet residential tree-lined street and just a short walk to boutique shops, restaurants, cafes & transit along Main Street. Close to QE Park & Hillcrest Community Centre. 1 Parking + 1 Storage (x-large!) included. Open May 13th 2-4.
This representation is based in whole or in part on data generated by the Chilliwack District Real Estate Board, Fraser Valley Real Estate Board or Greater Vancouver REALTORS®, which assumes no responsibility for its accuracy.
Location
Province:
British Columbia
City:
Vancouver
Community:
Main
Room
Room
Level
Length
Width
Area
Living Room
Main
14.93
12.93
192.96
Dining Room
Main
7.15
11.91
85.18
Storage
Main
5.35
6.99
37.37
Bedroom
Main
14.01
10.66
149.38
Solarium
Main
6.99
9.68
67.64
School Info
Private SchoolsK-0 Grades Only
General Brock Elementary
4860 Main St, Vancouver0.493 km
ElementaryEnglish
8-12 Grades Only
John Oliver Secondary
530 41st Ave E, Vancouver0.626 km
SecondaryEnglish
Book Viewing
Your feedback has been submitted.
Submission Failed! Please check your input and try again or contact us

