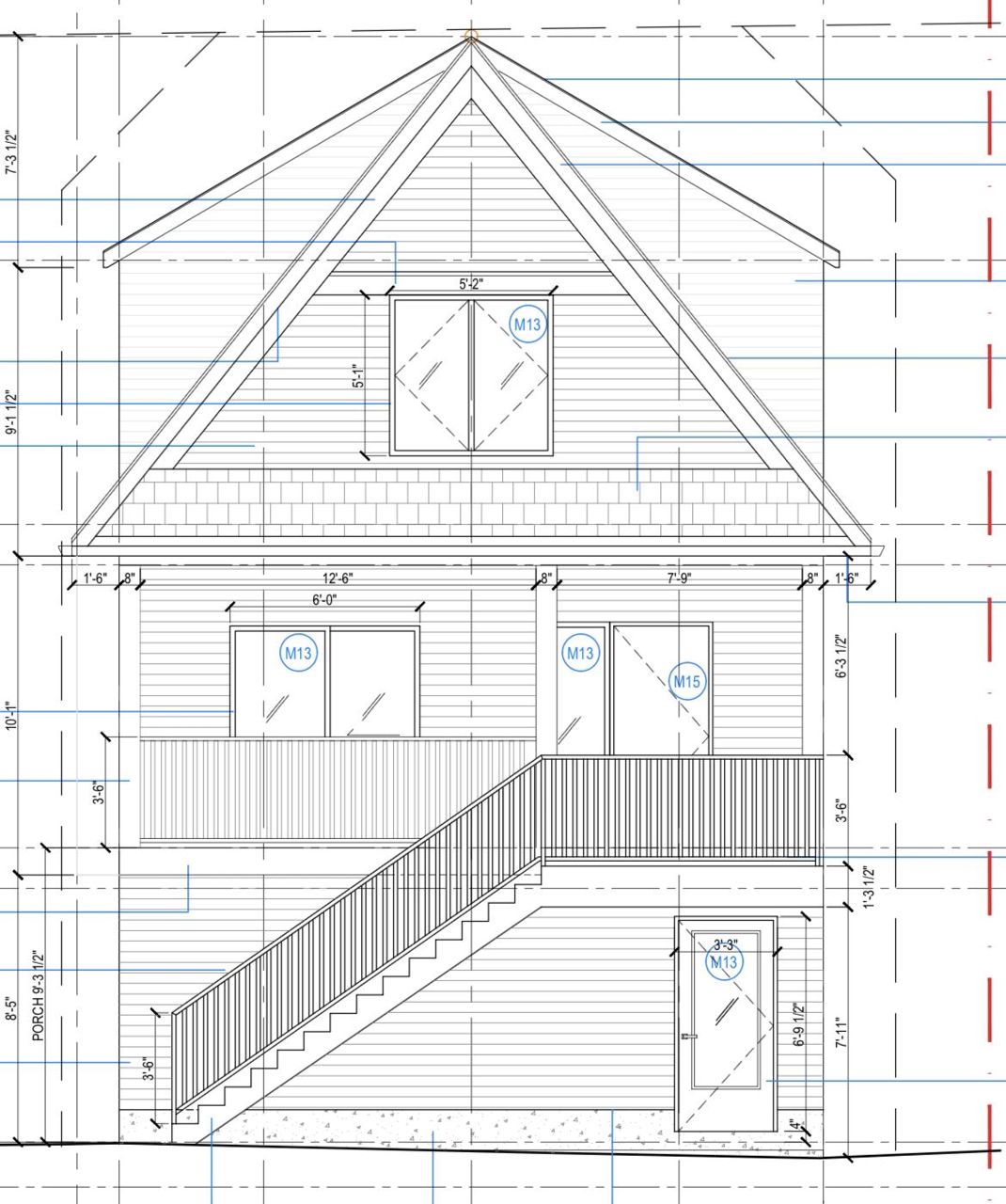- British Columbia
- Vancouver
3732 Ontario St
CAD$2,288,000
CAD$2,288,000 Asking price
3732 Ontario StreetVancouver, British Columbia, V5V3G2
Delisted · Terminated ·
440(0)| 2738 sqft
Listing information last updated on Mon Oct 16 2023 10:41:01 GMT-0400 (Eastern Daylight Time)

Open Map
Log in to view more information
Go To LoginSummary
IDR2773567
StatusTerminated
Ownership TypeFreehold NonStrata
Brokered ByEngel & Volkers Vancouver
TypeResidential House,Detached,Residential Detached
AgeConstructed Date: 2024
Lot Size33 * undefined Feet
Land Size3484.8 ft²
Square Footage2738 sqft
RoomsBed:4,Kitchen:2,Bath:4
Detail
Building
Bathroom Total4
Bedrooms Total4
Constructed Date2024
Construction Style AttachmentDetached
Cooling TypeAir Conditioned
Fireplace PresentFalse
Heating TypeForced air
Size Interior2738 sqft
TypeHouse
Outdoor AreaFenced Yard,Sundeck(s)
Floor Area Finished Main Floor981
Floor Area Finished Total2738
Floor Area Finished Above Main973
Floor Area Finished Blw Main784
Legal DescriptionLOT 12, BLOCK 4, PLAN VAP483, DISTRICT LOT 629, NEW WESTMINSTER LAND DISTRICT
Bath Ensuite Of Pieces8
Lot Size Square Ft3387.45
TypeHouse/Single Family
FoundationConcrete Perimeter
Titleto LandFreehold NonStrata
No Floor Levels3
Floor FinishMixed
RoofAsphalt
ConstructionFrame - Wood
SuiteLegal Suite
Exterior FinishFibre Cement Board,Stucco
FlooringMixed
Above Grade Finished Area1954
Rooms Total10
Building Area Total2738
Main Level Bathrooms1
Property ConditionUnder Construction
Patio And Porch FeaturesSundeck
Lot FeaturesRecreation Nearby
Basement
Basement AreaNone
Land
Size Total3387.45 sqft
Size Total Text3387.45 sqft
Acreagefalse
AmenitiesRecreation
Size Irregular3387.45
Lot Size Square Meters314.7
Lot Size Hectares0.03
Lot Size Acres0.08
Parking
Parking TypeNone
Parking FeaturesNone
Utilities
Water SupplyCity/Municipal
Features IncludedAir Conditioning
Fuel HeatingForced Air
Surrounding
Ammenities Near ByRecreation
Other
Internet Entire Listing DisplayYes
SewerPublic Sewer
Pid015-256-685
Sewer TypeCity/Municipal
Cancel Effective Date2023-07-03
Gst IncludedNo
Site InfluencesRecreation Nearby
Age TypeUnder Construction
Property DisclosureNo
Services ConnectedCommunity
Broker ReciprocityYes
Fixtures RemovedNo
Fixtures Rented LeasedNo
Prop Disclosure StatementUnder Construction
BasementNone
A/CAir Conditioning
HeatingForced Air
Level3
Remarks
Complete this character home in the heart of the Main Street corridor. Design by Waissbluth Architecture and work to date by Lightfoot Construction. Existing home raised and foundation being poured. Plans and permits for a 3 storey home, 3 beds / 2 baths up, main boasts open concept living design and below is a home office and legal garden suite. Current design keeps traditional character exterior with a contemporary feel inside. Enjoy walking to shops and some of the best restaurants in the area. Purchase price includes permits, plans and all work done to date. Buyer to finish the project to their taste - an incredible opportunity.
This representation is based in whole or in part on data generated by the Chilliwack District Real Estate Board, Fraser Valley Real Estate Board or Greater Vancouver REALTORS®, which assumes no responsibility for its accuracy.
Location
Province:
British Columbia
City:
Vancouver
Community:
Main
Room
Room
Level
Length
Width
Area
Living Room
Main
0.00
0.00
0.00
Dining Room
Main
0.00
0.00
0.00
Kitchen
Main
0.00
0.00
0.00
Primary Bedroom
Above
0.00
0.00
0.00
Bedroom
Above
0.00
0.00
0.00
Bedroom
Above
0.00
0.00
0.00
Living Room
Below
0.00
0.00
0.00
Kitchen
Below
0.00
0.00
0.00
Bedroom
Below
0.00
0.00
0.00
Office
Below
0.00
0.00
0.00
School Info
Private SchoolsK-7 Grades Only
Eric Hamber Secondary
5025 Willow St, Vancouver1.974 km
SecondaryEnglish
K-7 Grades Only
General Wolfe Elementary
4251 Ontario St, Vancouver0.49 km
ElementaryEnglish
Book Viewing
Your feedback has been submitted.
Submission Failed! Please check your input and try again or contact us


