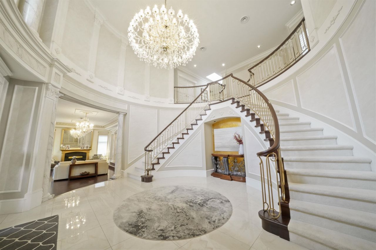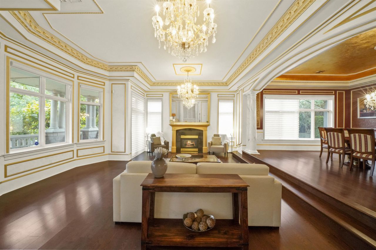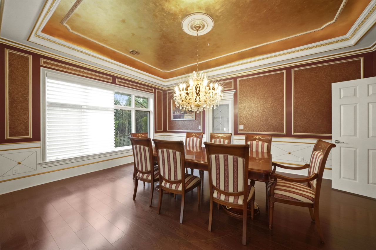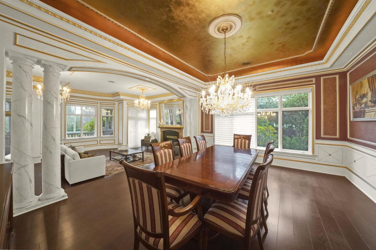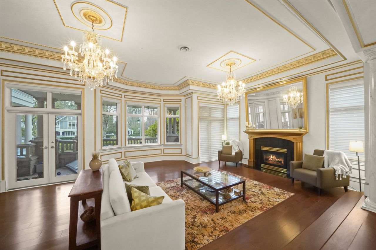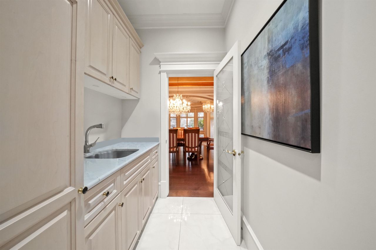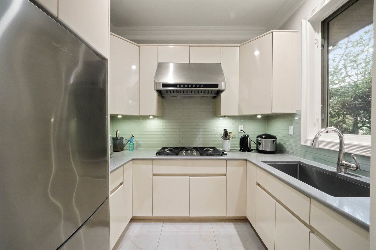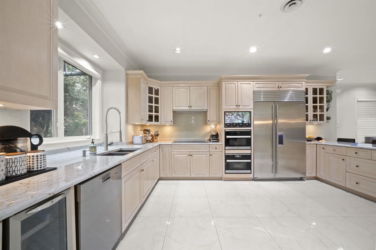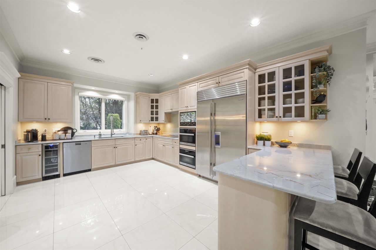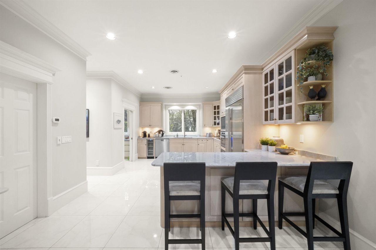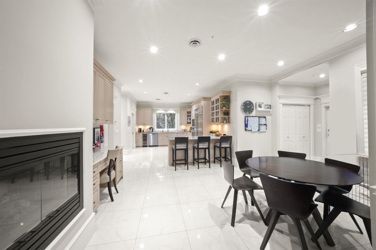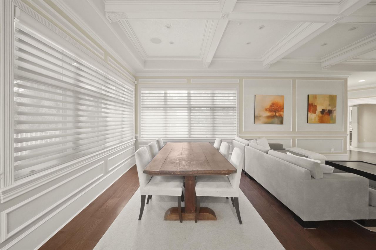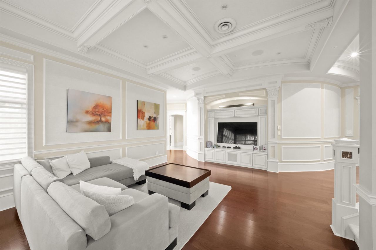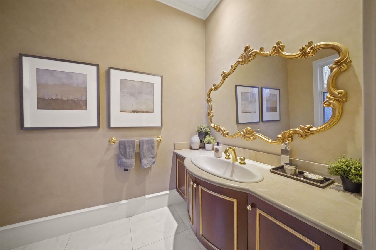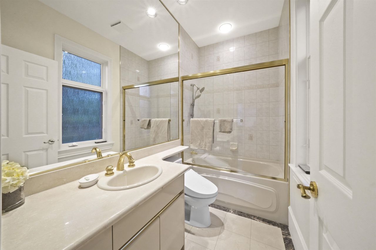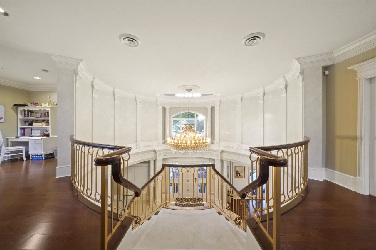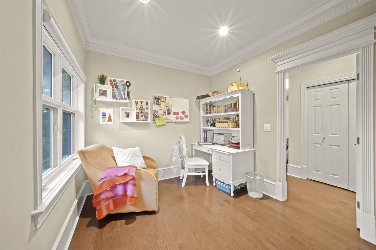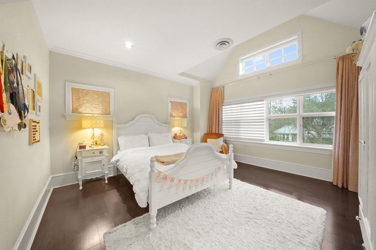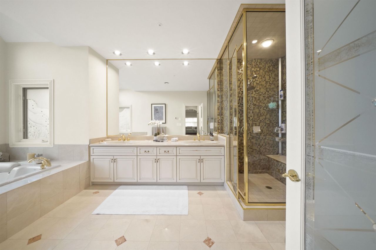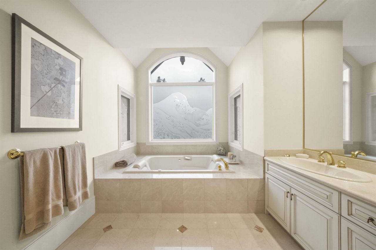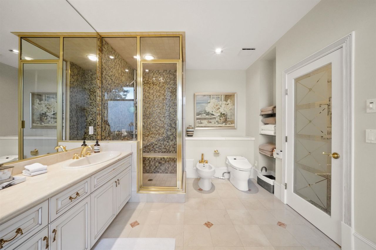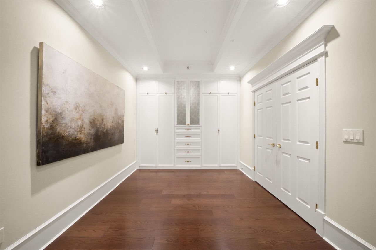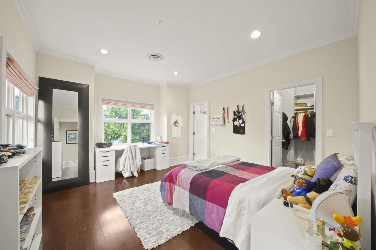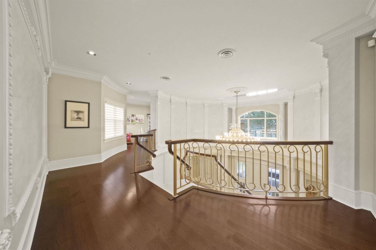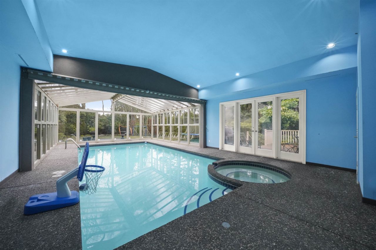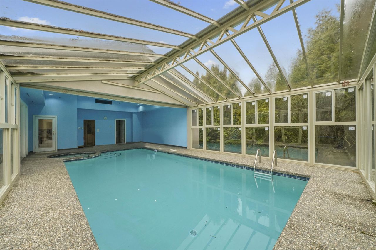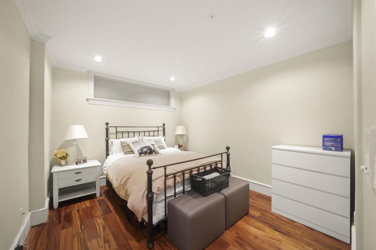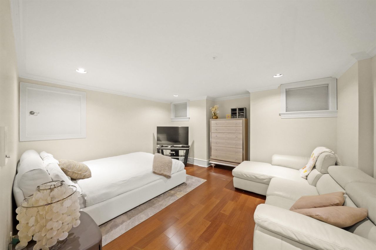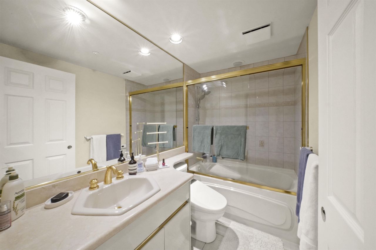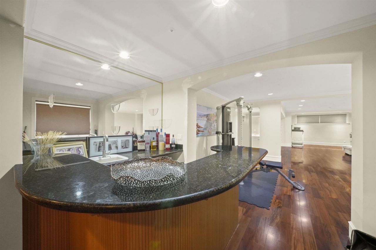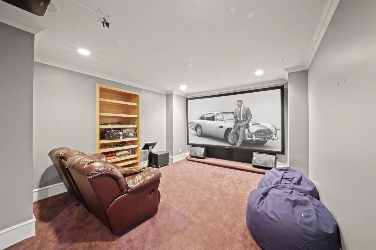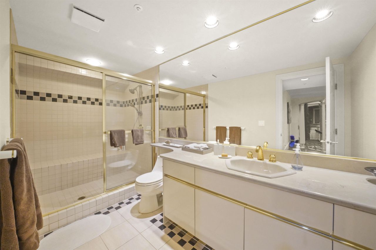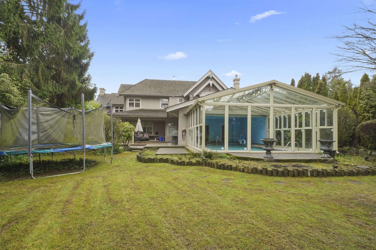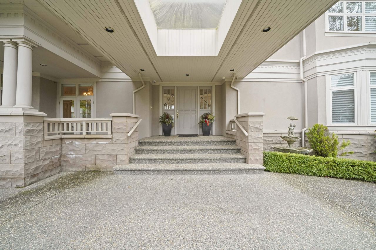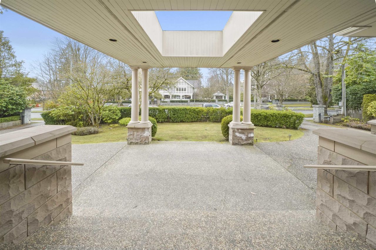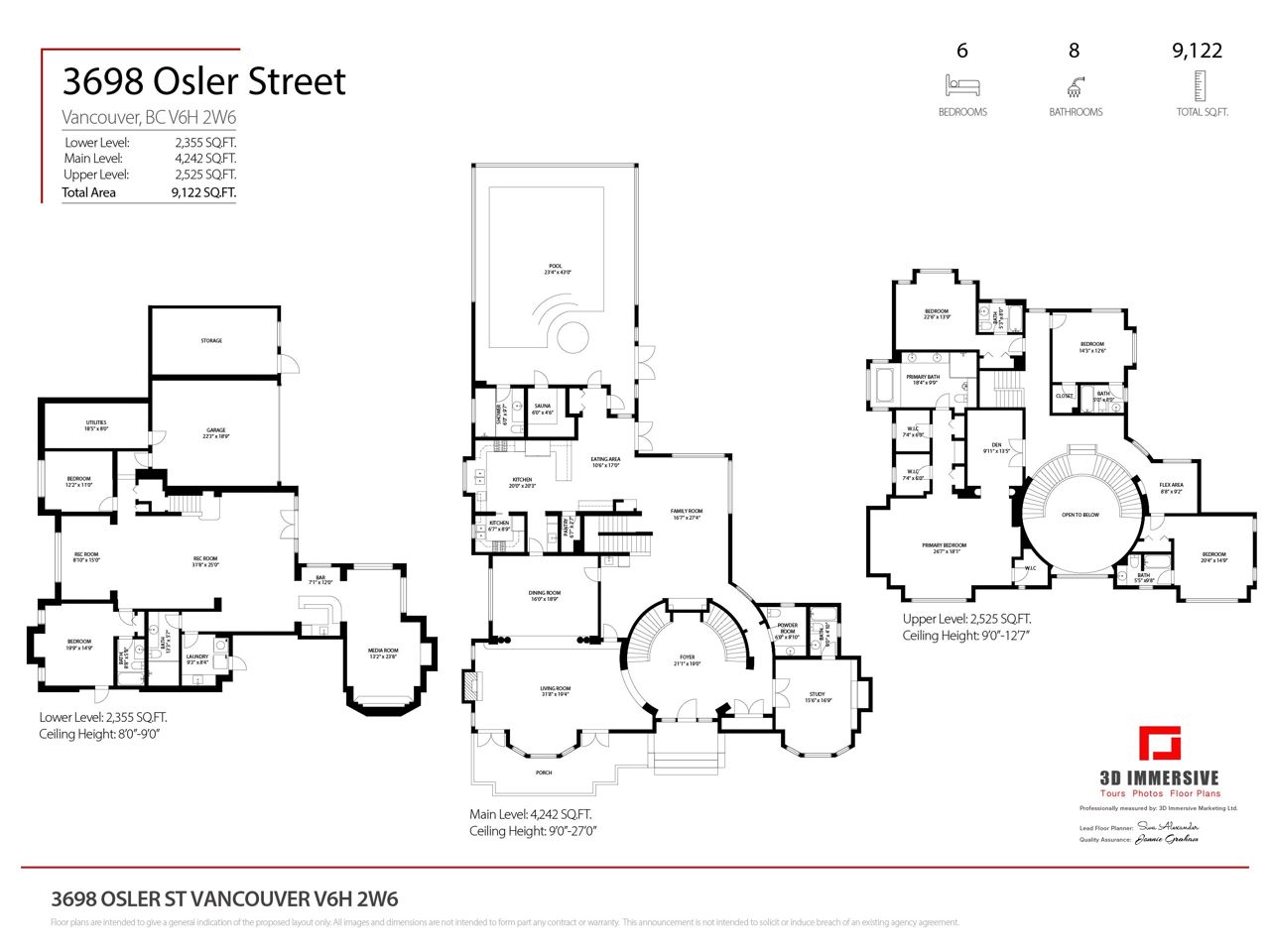- British Columbia
- Vancouver
3698 Osler St
CAD$14,999,000
CAD$14,999,000 Asking price
3698 Osler StreetVancouver, British Columbia, V6H2W6
Delisted · Expired ·
698(2)| 8705 sqft
Listing information last updated on Mon Jan 01 2024 03:29:50 GMT-0500 (Eastern Standard Time)

Open Map
Log in to view more information
Go To LoginSummary
IDR2780937
StatusExpired
Ownership TypeFreehold NonStrata
Brokered BySutton Group - 1st West Realty
TypeResidential House,Detached,Residential Detached
AgeConstructed Date: 1997
Lot Size0 x Feet
Land Size18730.8 ft²
Square Footage8705 sqft
RoomsBed:6,Kitchen:2,Bath:9
Parking2 (8)
Detail
Building
Bathroom Total9
Bedrooms Total6
AppliancesAll,Hot Tub,Central Vacuum
Architectural Style2 Level
Basement DevelopmentFinished
Basement FeaturesUnknown
Basement TypeUnknown (Finished)
Constructed Date1997
Construction Style AttachmentDetached
Cooling TypeAir Conditioned
Fireplace PresentFalse
Fire ProtectionSecurity system
FixtureDrapes/Window coverings
Heating FuelElectric
Size Interior8705 sqft
TypeHouse
Outdoor AreaBalcny(s) Patio(s) Dck(s)
Floor Area Finished Main Floor4242
Floor Area Finished Total8705
Floor Area Finished Above Main2525
Floor Area Finished Blw Main1938
Legal DescriptionLOT 12, BLOCK 62, PLAN VAP5779, DISTRICT LOT 526, NEW WESTMINSTER LAND DISTRICT
Bath Ensuite Of Pieces31
Lot Size Square Ft18701.99
TypeHouse/Single Family
FoundationConcrete Block
Titleto LandFreehold NonStrata
No Floor Levels3
Floor FinishMixed
RoofWood
RenovationsPartly
ConstructionFrame - Wood
Exterior FinishConcrete,Stone,Stucco
FlooringMixed
Exterior FeaturesBalcony
Above Grade Finished Area6767
AppliancesWasher/Dryer,Dishwasher,Refrigerator,Cooktop,Microwave
Association AmenitiesSauna/Steam Room
Rooms Total27
Building Area Total8705
GarageYes
Main Level Bathrooms3
Property ConditionRenovation Partly
Patio And Porch FeaturesPatio,Deck
Window FeaturesWindow Coverings
Basement
Basement AreaFully Finished
Land
Size Total18701.99 sqft
Size Total Text18701.99 sqft
Acreagefalse
Size Irregular18701.99
Lot Size Square Meters1737.47
Lot Size Hectares0.17
Lot Size Acres0.43
Parking
Parking AccessFront
Parking TypeGarage; Double
Parking FeaturesGarage Double,Front Access
Utilities
Tax Utilities IncludedYes
Water SupplyCity/Municipal
Features IncludedAir Conditioning,ClthWsh/Dryr/Frdg/Stve/DW,Drapes/Window Coverings,Hot Tub Spa/Swirlpool,Jetted Bathtub,Microwave,Security System,Swimming Pool Equip.,Vacuum - Built In,Wet Bar
Fuel HeatingElectric
Surrounding
Exterior FeaturesBalcony
Other
FeaturesWet bar
Security FeaturesSecurity System
Internet Entire Listing DisplayYes
Interior FeaturesCentral Vacuum,Wet Bar
SewerPublic Sewer
Pid011-079-991
Sewer TypeCity/Municipal
Property DisclosureYes
Services ConnectedElectricity
Broker ReciprocityYes
Fixtures Rented LeasedNo
Approx Year of Renovations Addns2021
BasementFinished
PoolOutdoor Pool
A/CAir Conditioning
HeatingElectric
Level2
Remarks
Boasting over 18,000 square feet of meticulously maintained and landscaped grounds, this residence is a true gem. The residence comprises a total of six bedrooms, each offering the luxury of an ensuite bathroom. The chef and wok kitchens are thoughtfully designed to cater to culinary enthusiasts, while a dedicated gym and a media room provide spaces for recreation and entertainment. The built-in garage ensures convenient parking, and a custom media system is seamlessly integrated throughout the property. The covered outdoor swimming pool allows residents to relax while enjoying the picturesque view of the lush backyard.
This representation is based in whole or in part on data generated by the Chilliwack District Real Estate Board, Fraser Valley Real Estate Board or Greater Vancouver REALTORS®, which assumes no responsibility for its accuracy.
Location
Province:
British Columbia
City:
Vancouver
Community:
Shaughnessy
Room
Room
Level
Length
Width
Area
Living Room
Main
19.32
31.66
611.80
Foyer
Main
19.00
21.10
400.74
Study
Main
16.77
15.49
259.62
Dining Room
Main
18.77
16.01
300.46
Family Room
Main
27.33
16.57
452.80
Kitchen
Main
8.76
6.59
57.77
Kitchen
Main
20.24
20.01
405.12
Pantry
Main
3.58
6.59
23.58
Eating Area
Main
16.99
10.50
178.42
Sauna
Main
4.49
6.00
26.99
Recreation Room
Main
43.01
23.33
1003.33
Bedroom
Above
14.76
20.34
300.31
Primary Bedroom
Above
18.08
26.57
480.40
Walk-In Closet
Above
6.00
7.35
44.12
Walk-In Closet
Above
6.00
7.35
44.12
Den
Above
13.42
9.91
132.95
Bedroom
Above
13.75
22.51
309.39
Bedroom
Below
12.50
14.24
177.99
Flex Room
Above
9.15
8.66
79.28
Bedroom
Below
10.99
12.17
133.78
Media Room
Below
23.65
13.16
311.21
Bar Room
Below
12.01
7.09
85.10
Recreation Room
Below
25.00
31.66
791.50
Recreation Room
Below
14.99
8.83
132.32
Bedroom
Below
14.76
19.75
291.59
Laundry
Below
8.33
9.25
77.10
Utility
Below
8.01
18.41
147.34
School Info
Private SchoolsK-7 Grades Only
Emily Carr
4070 Oak St, Vancouver0.371 km
ElementaryEnglish
K-7 Grades Only
Eric Hamber Secondary
5025 Willow St, Vancouver1.428 km
SecondaryEnglish
K-0 Grades Only
L'ecole Bilingue Elementary
1166 14th Ave W, Vancouver0.67 km
ElementaryFrench Immersion Program
Book Viewing
Your feedback has been submitted.
Submission Failed! Please check your input and try again or contact us

