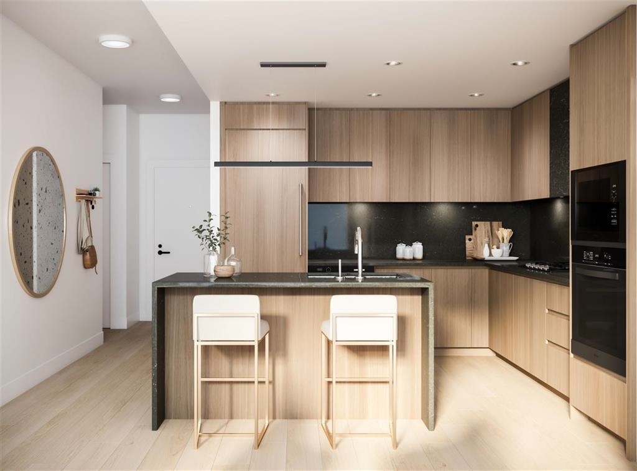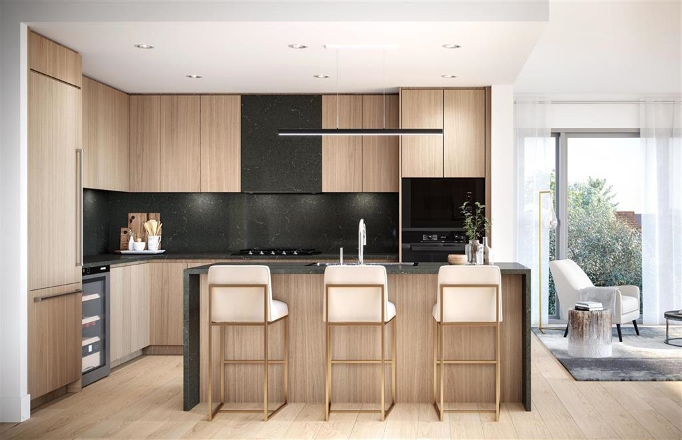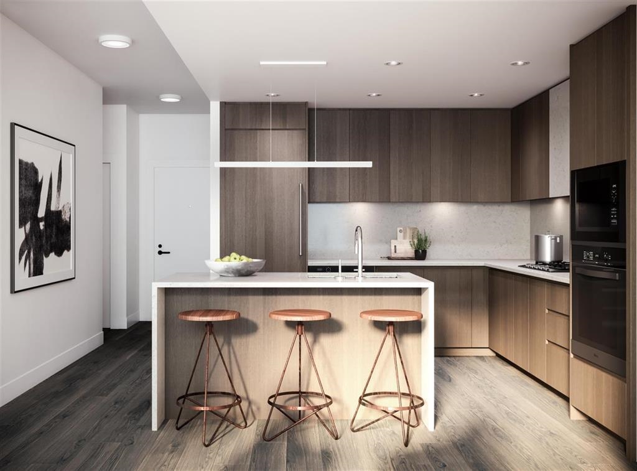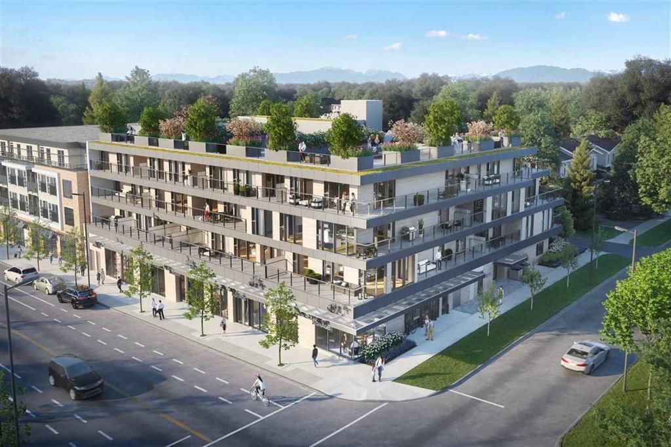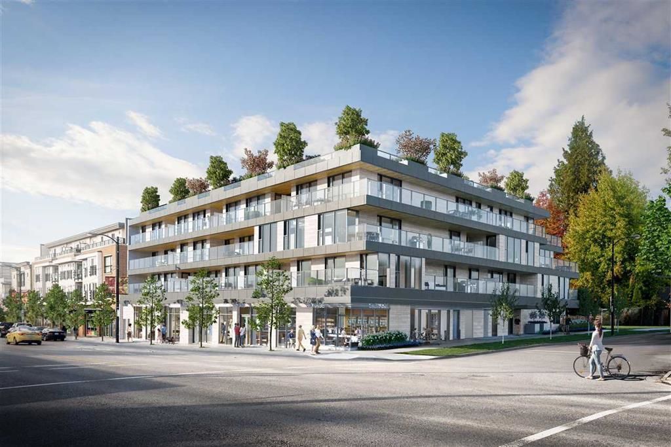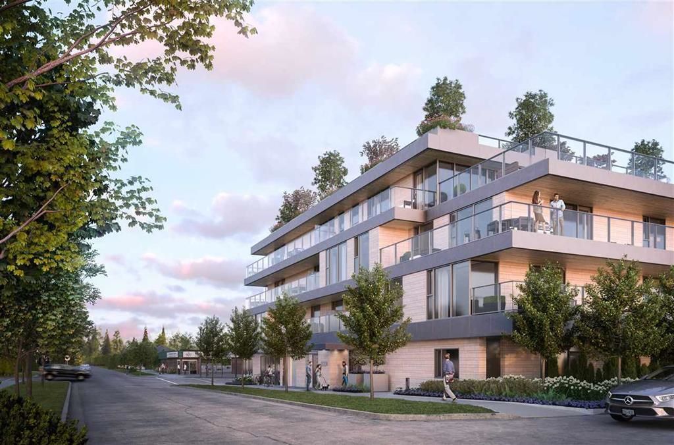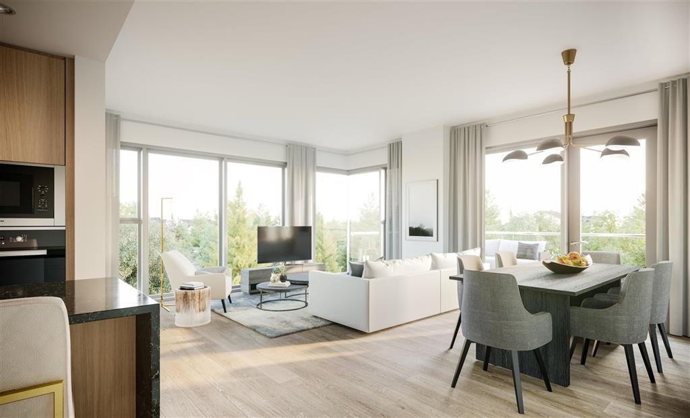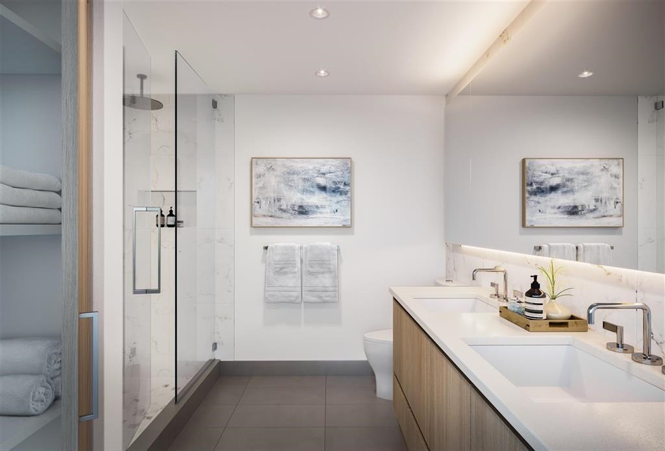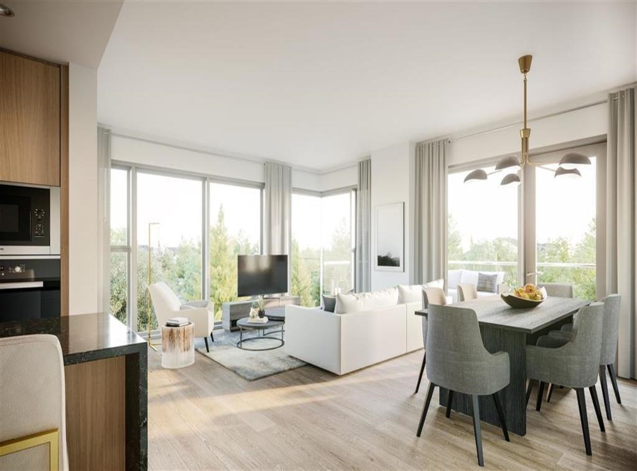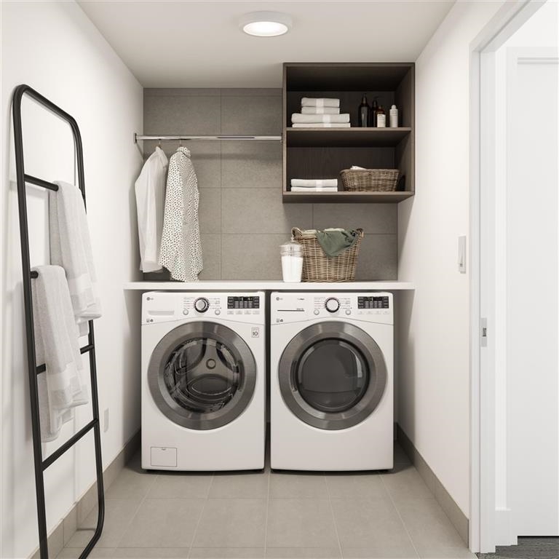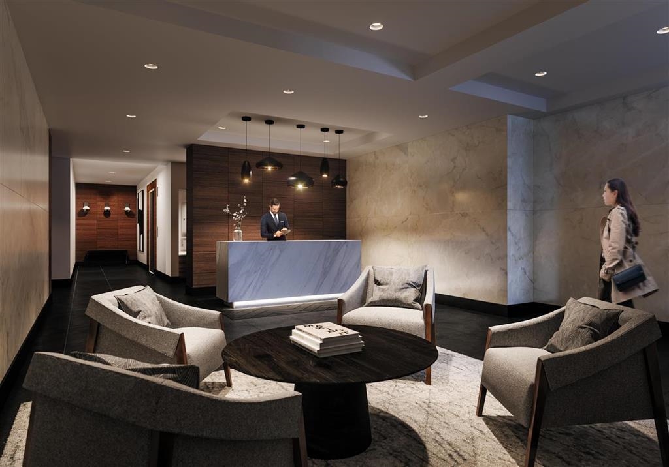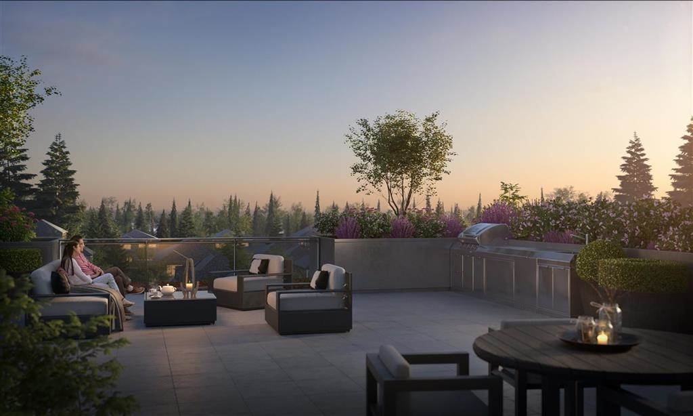- British Columbia
- Vancouver
3636 39th Ave W
CAD$1,099,900
CAD$1,099,900 Asking price
201 3636 39th AvenueVancouver, British Columbia, V6N1W5
Delisted · Terminated ·
111| 771 sqft
Listing information last updated on Wed Oct 23 2024 15:27:11 GMT-0400 (Eastern Daylight Time)

Open Map
Log in to view more information
Go To LoginSummary
IDR2778476
StatusTerminated
Ownership TypeFreehold Strata
Brokered ByStilhavn Real Estate Services
TypeResidential Apartment,Multi Family,Residential Attached
AgeConstructed Date: 2023
Land Size871.2 ft²
Square Footage771 sqft
RoomsBed:1,Kitchen:1,Bath:1
Parking1 (1)
Maint Fee531.99 / Monthly
Detail
Building
Bathroom Total1
Bedrooms Total1
AmenitiesLaundry - In Suite
AppliancesAll,Oven - Built-In
Constructed Date2023
Cooling TypeAir Conditioned
Fireplace PresentFalse
FixtureDrapes/Window coverings
Heating TypeForced air,Heat Pump
Size Interior771 sqft
TypeApartment
Outdoor AreaBalcony(s)
Floor Area Finished Main Floor771
Floor Area Finished Total771
Legal DescriptionLOT B BLK 4 DL 320 PLAN LMP 10635
Lot Size Square Ft771
TypeApartment/Condo
FoundationConcrete Perimeter
LockerYes
Unitsin Development29
Titleto LandFreehold Strata
No Floor Levels1
Floor FinishHardwood,Tile
RoofOther
Tot Unitsin Strata Plan32
ConstructionConcrete Frame
Storeysin Building4
SuiteNone
Exterior FinishGlass,Mixed
FlooringHardwood,Tile
Exterior FeaturesBalcony
Above Grade Finished Area771
AppliancesWasher/Dryer,Dishwasher,Refrigerator,Cooktop,Microwave,Oven,Wine Cooler
Stories Total4
Association AmenitiesConcierge,Caretaker,Trash,Maintenance Grounds,Gas,Heat,Hot Water,Management
Rooms Total6
Building Area Total771
GarageYes
Main Level Bathrooms1
Property ConditionUnder Construction
Window FeaturesWindow Coverings
Lot FeaturesCentral Location,Near Golf Course,Lane Access,Recreation Nearby
Basement
Basement AreaNone
Land
Size Total771 sqft
Size Total Text771 sqft
Acreagefalse
AmenitiesGolf Course,Recreation,Shopping
Size Irregular771
Lot Size Square Meters71.63
Lot Size Hectares0.01
Lot Size Acres0.02
Parking
Parking AccessRear
Parking TypeGarage; Underground
Parking FeaturesUnderground,Rear Access
Utilities
Tax Utilities IncludedNo
Water SupplyCity/Municipal
Features IncludedAir Conditioning,ClthWsh/Dryr/Frdg/Stve/DW,Drapes/Window Coverings,Heat Recov. Vent.,Microwave,Oven - Built In,Wine Cooler
Fuel HeatingForced Air,Heat Pump
Surrounding
Ammenities Near ByGolf Course,Recreation,Shopping
Community FeaturesGolf,Shopping Nearby
Exterior FeaturesBalcony
Distto School School BusNear
Council Park ApproveNo
Community FeaturesGolf,Shopping Nearby
Distanceto Pub Rapid TrNear
Other
FeaturesCentral location,Elevator
Laundry FeaturesIn Unit
AssociationYes
Internet Entire Listing DisplayYes
Interior FeaturesElevator,Storage
SewerPublic Sewer
Pid800-161-611
Sewer TypeCity/Municipal
Cancel Effective Date2023-09-26
Gst IncludedNo
Site InfluencesCentral Location,Golf Course Dev.,Golf Course Nearby,Lane Access,Recreation Nearby,Shopping Nearby
Property DisclosureYes
Services ConnectedElectricity,Natural Gas,Water
Rain ScreenFull
of Pets2
Broker ReciprocityYes
Fixtures RemovedNo
Fixtures Rented LeasedNo
Mgmt Co NameAWM Alliance
Mgmt Co Phone604-685-3227
CatsYes
DogsYes
Maint Fee IncludesCaretaker,Garbage Pickup,Gardening,Gas,Heat,Hot Water,Management
BasementNone
A/CCentral Air,Air Conditioning
HeatingForced Air,Heat Pump
Level1
Unit No.201
Remarks
Welcome to Dunbar at 39th by Wesgroup. Designed by Taizo Yamamoto, this concrete boutique building offers 29 beautifully designed 1, 2 & 3 bedroom homes & City Homes of up to 1,700 SQ FT. Don't miss out on the LAST REMAINING 771 SF 1 bed + Flex & 1 bath home w/ 156 SQ FT deck. Features include Sub Zero/Wolfe integrated appliances including gas stove, wine fridge, h/w floors throughout, quartz countertops, 9 ft. ceilings, A/C, full size W/D, custom closets w/millwork, motorized blinds, and 1 parking (EV). Amenities include front desk concierge service & rooftop patio area equipped with outdoor bbq & kitchen, seating & dining areas. Move-in ready Fall 2023. Call to book your private appointment.
This representation is based in whole or in part on data generated by the Chilliwack District Real Estate Board, Fraser Valley Real Estate Board or Greater Vancouver REALTORS®, which assumes no responsibility for its accuracy.
Location
Province:
British Columbia
City:
Vancouver
Community:
Dunbar
Room
Room
Level
Length
Width
Area
Living Room
Main
10.43
10.83
112.96
Dining Room
Main
9.32
10.83
100.88
Primary Bedroom
Main
9.84
10.83
106.56
Flex Room
Main
7.09
7.09
50.22
Kitchen
Main
9.32
10.93
101.80
Walk-In Closet
Main
4.99
8.33
41.56
School Info
Private SchoolsK-7 Grades Only
Ecole Jules Quesnel Elementary
3050 Crown St, Vancouver2.629 km
ElementaryEnglish
K-7 Grades Only
Point Grey Secondary
5350 East Blvd, Vancouver2.364 km
SecondaryEnglish
K-7 Grades Only
Southlands Elementary
5351 Camosun St, Vancouver0.899 km
ElementaryMiddleEnglish
Book Viewing
Your feedback has been submitted.
Submission Failed! Please check your input and try again or contact us

