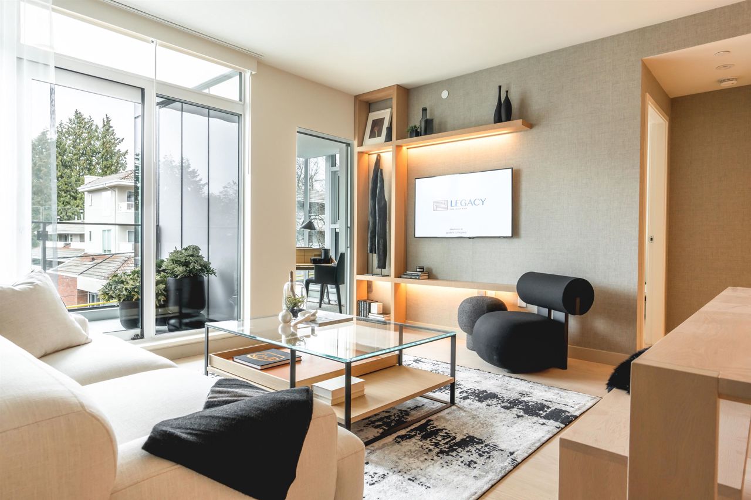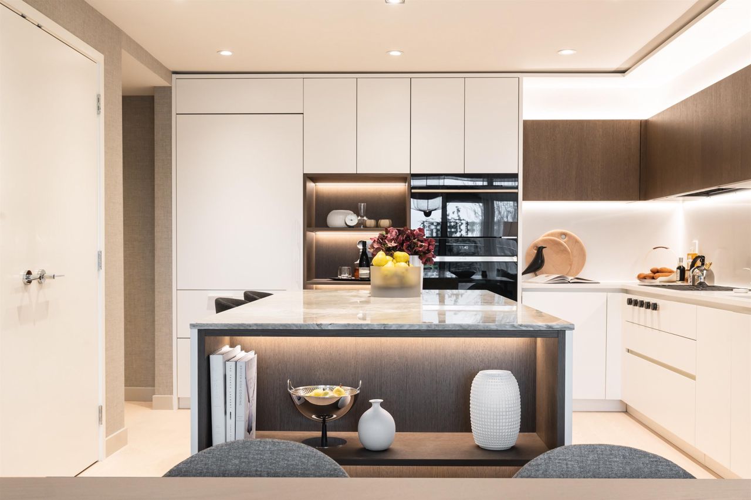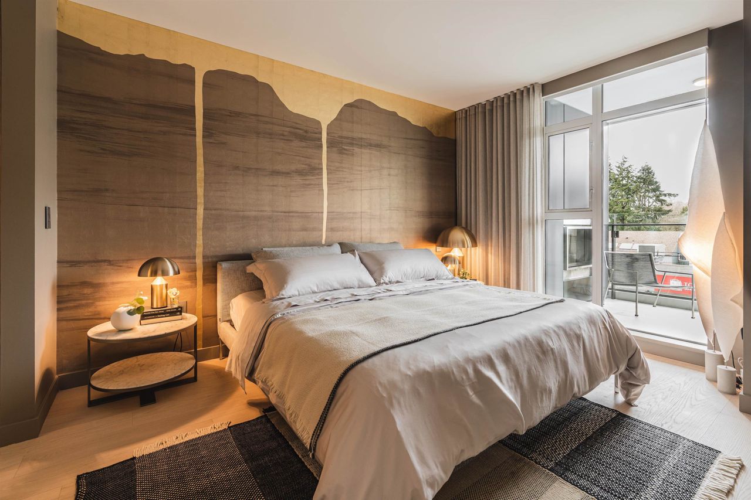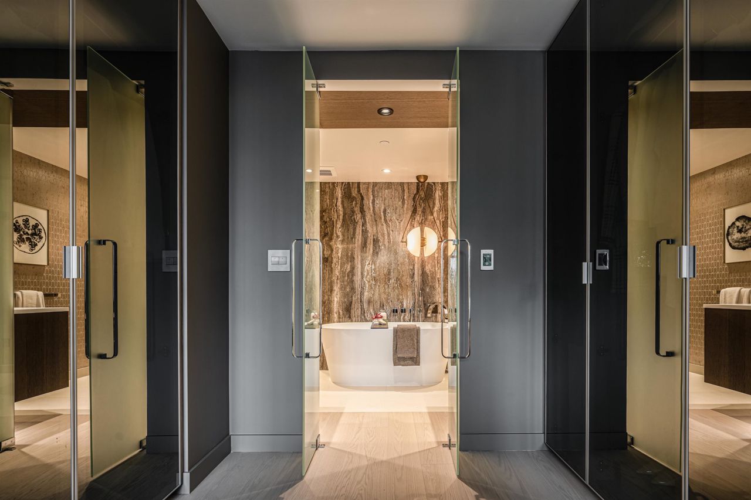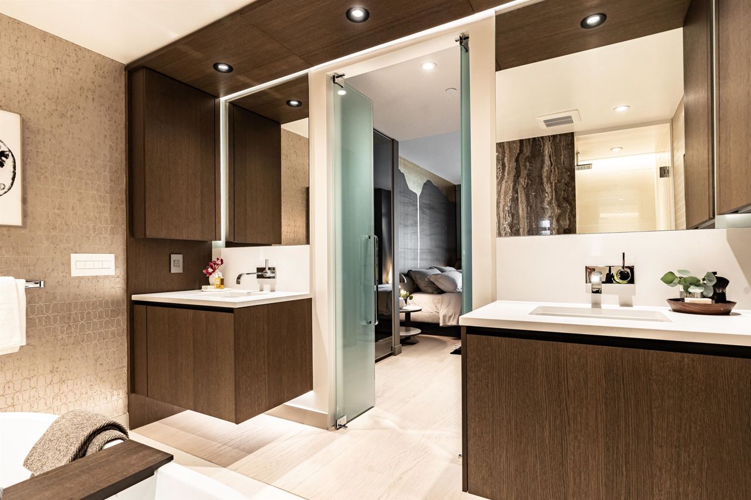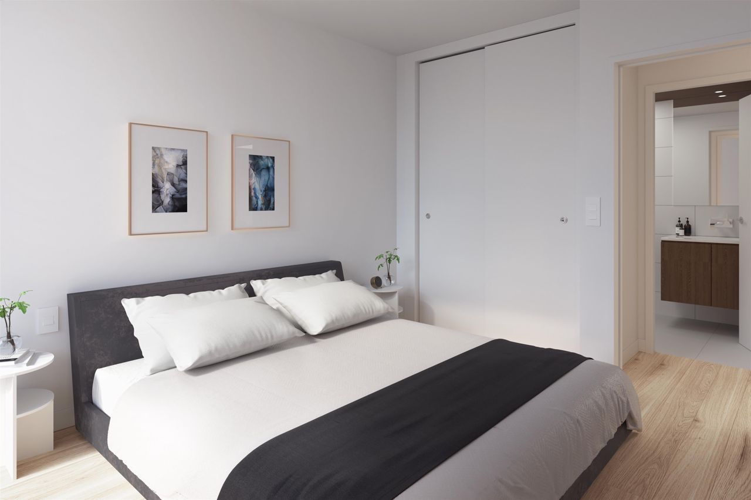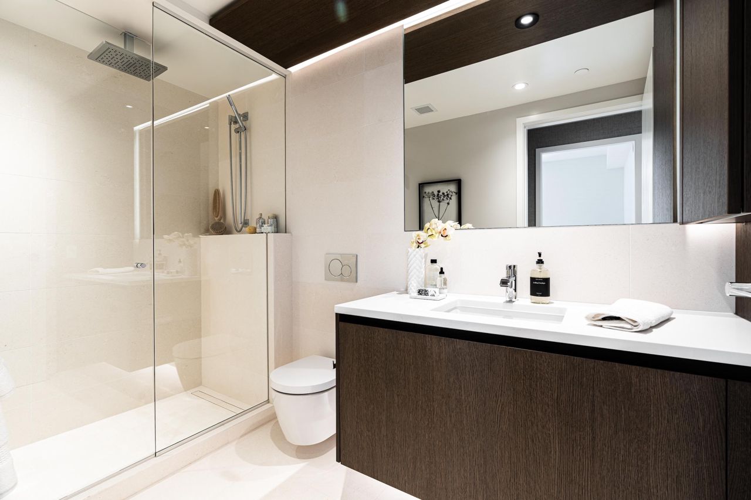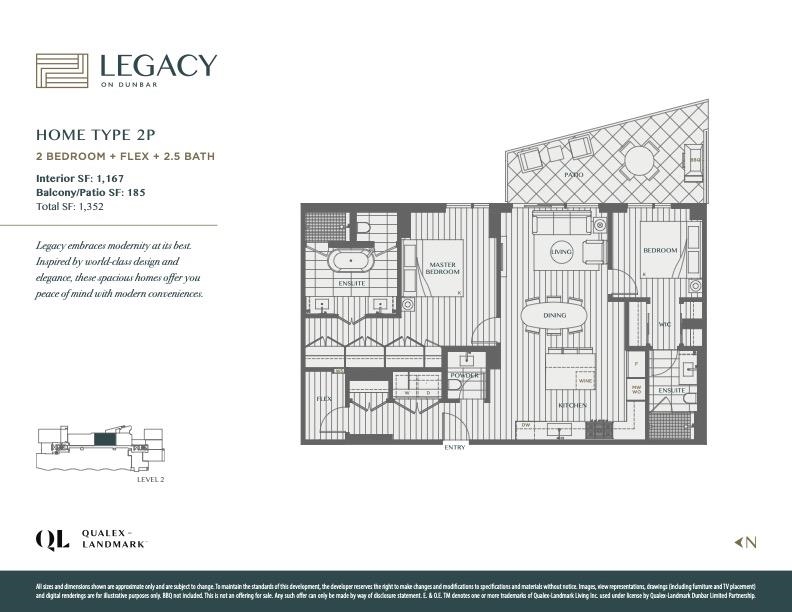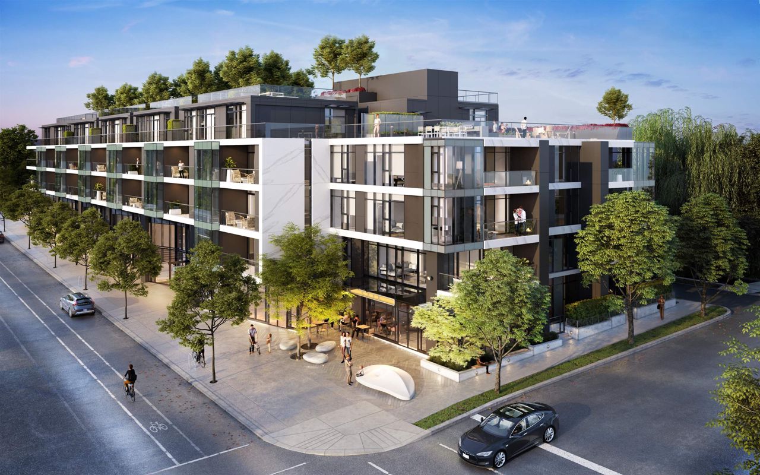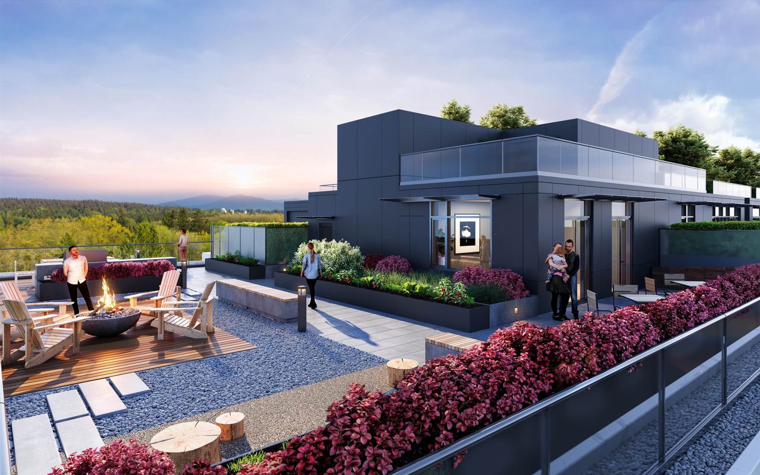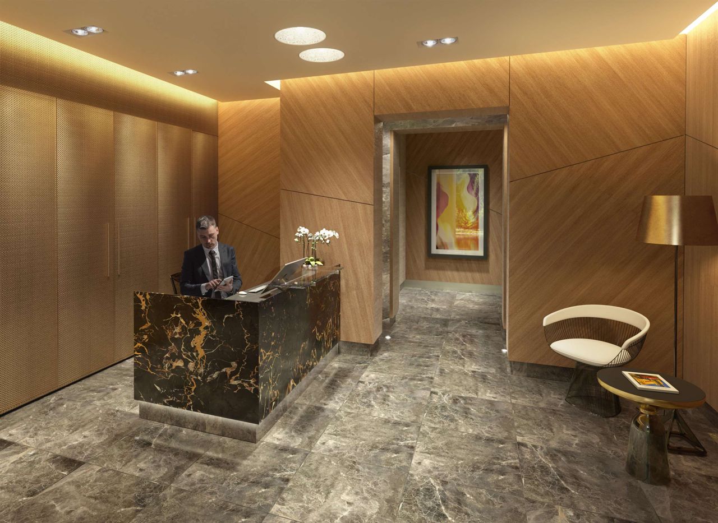- British Columbia
- Vancouver
3596 28th Ave W
SoldCAD$x,xxx,xxx
CAD$1,988,000 Asking price
201 3596 28th AvenueVancouver, British Columbia, V6S2G5
Sold · Closed ·
232| 1167 sqft
Listing information last updated on Wed Oct 23 2024 11:41:36 GMT-0400 (Eastern Daylight Time)

Open Map
Log in to view more information
Go To LoginSummary
IDR2774234
StatusClosed
Ownership TypeFreehold Strata
Brokered ByDelta Realty Services Ltd.
TypeResidential Apartment,Multi Family,Residential Attached
AgeConstructed Date: 2023
Square Footage1167 sqft
RoomsBed:2,Kitchen:1,Bath:3
Parking2 (2)
Maint Fee697.2 /
Detail
Building
Outdoor AreaPatio(s)
Floor Area Finished Main Floor1167
Floor Area Finished Total1167
Legal DescriptionSTRATA LOT 4 LOT A BLOCK 74 DISTRICT LOT 2027 NEW WESTMINSTER DISTRICT PLAN EPP89517. PID: 030-891-612
Bath Ensuite Of Pieces8
TypeApartment/Condo
FoundationConcrete Perimeter,Concrete Slab
LockerYes
Unitsin Development48
Titleto LandFreehold Strata
No Floor Levels1
Floor FinishHardwood,Tile
RoofOther
ConstructionConcrete
Storeysin Building5
Exterior FinishConcrete,Glass,Stone
FlooringHardwood,Tile
Above Grade Finished Area1167
AppliancesWasher/Dryer,Dishwasher,Disposal,Refrigerator,Cooktop,Microwave,Oven,Range,Wine Cooler
Stories Total5
Association AmenitiesBike Room,Exercise Centre,Sauna/Steam Room,Concierge,Trash,Maintenance Grounds,Gas,Heat,Hot Water,Management,Sewer,Snow Removal,Water
Rooms Total6
Building Area Total1167
GarageYes
Main Level Bathrooms3
Property ConditionUnder Construction
Patio And Porch FeaturesPatio
Window FeaturesWindow Coverings
Lot FeaturesCentral Location,Near Golf Course,Lane Access,Recreation Nearby
Basement
Basement AreaNone
Parking
Parking AccessLane
Parking TypeGarage; Underground
Parking FeaturesUnderground,Lane Access
Utilities
Water SupplyCity/Municipal
Features IncludedAir Conditioning,ClthWsh/Dryr/Frdg/Stve/DW,Dishwasher,Disposal - Waste,Drapes/Window Coverings,Microwave,Oven - Built In,Range Top,Refrigerator,Wine Cooler
Fuel HeatingHot Water,Mixed,Natural Gas
Surrounding
Distto School School BusNEARBY
Community FeaturesShopping Nearby
Distanceto Pub Rapid Tr1/2 BLOCK
Other
AssociationYes
Internet Entire Listing DisplayYes
Road Surface TypePaved
Interior FeaturesElevator
SewerPublic Sewer,Sanitary Sewer
Processed Date2023-07-26
Property Brochure URLhttp://www.qualex.ca/legacy
Pid800-161-422
Sewer TypeCity/Municipal
Site InfluencesCentral Location,Golf Course Nearby,Lane Access,Paved Road,Recreation Nearby,Shopping Nearby
Age TypeUnder Construction
Property DisclosureYes
Services ConnectedElectricity,Natural Gas,Sanitary Sewer,Water
of Pets2
Broker ReciprocityYes
CatsYes
DogsYes
SPOLP Ratio1
Maint Fee IncludesGarbage Pickup,Gardening,Gas,Heat,Hot Water,Management,Sewer,Snow removal,Water
SPLP Ratio1
Prop Disclosure StatementDEVELOPER DISCLOSURE STATEMENT
BasementNone
A/CCentral Air,Air Conditioning
HeatingHot Water,Mixed,Natural Gas
Level1
Unit No.201
Remarks
This beautifully designed 2 bed+ 2.5 bath in renowned Legacy has convenient split entry from interior corridor+ expansive patio. Oversize primary bedroom features generous glass closet wall+ Legacy's luxurious signature bathroom. Design forward kitchen highlights marble centrepiece island, motorized Italian cabinetry with LED lighting, elegant in-drawer cutlery organization system, large format Sub-Zero+ Wolf appliances. Gorgeous ensuite features floating halo-lit vanities+ surround, frameless, glass limestone shower, free-standing soaker tub with Dornbratch faucets+ stunning stone slab feature wall. Conveniences include heating+ cooling, concierge, rooftop terrace+ lounge, gym+ sauna. Two EV parking+ storage included. Surrounded by shopping, cafes, lush parks+ renowned schools.
This representation is based in whole or in part on data generated by the Chilliwack District Real Estate Board, Fraser Valley Real Estate Board or Greater Vancouver REALTORS®, which assumes no responsibility for its accuracy.
Location
Province:
British Columbia
City:
Vancouver
Community:
Dunbar
Room
Room
Level
Length
Width
Area
Living Room
Main
8.99
12.01
107.94
Kitchen
Main
9.51
12.50
118.93
Dining Room
Main
6.99
12.50
87.35
Primary Bedroom
Main
14.93
10.60
158.19
Bedroom
Main
10.01
10.07
100.79
Flex Room
Main
7.51
4.49
33.77
School Info
Private SchoolsK-7 Grades Only
Lord Byng Secondary
3939 16th Ave W, Vancouver1.439 km
SecondaryEnglish
K-7 Grades Only
Lord Kitchener Elementary
4055 Blenheim St, Vancouver0.556 km
ElementaryEnglish
Book Viewing
Your feedback has been submitted.
Submission Failed! Please check your input and try again or contact us

