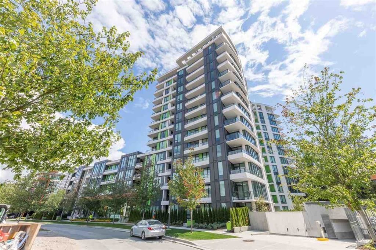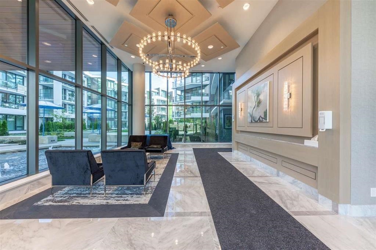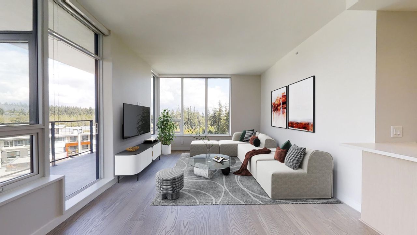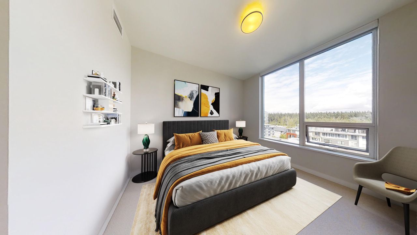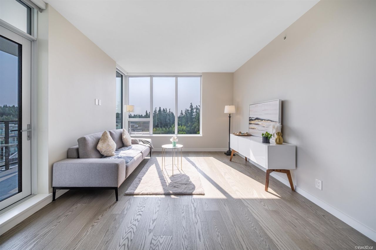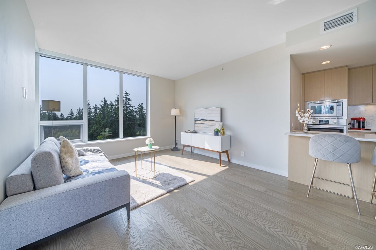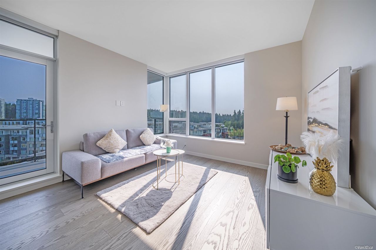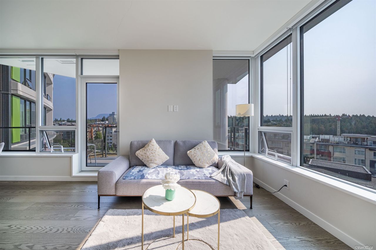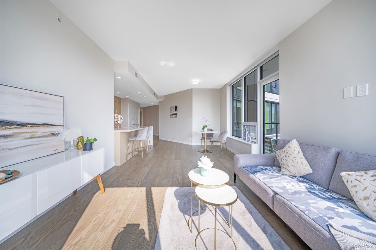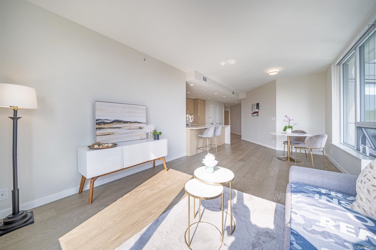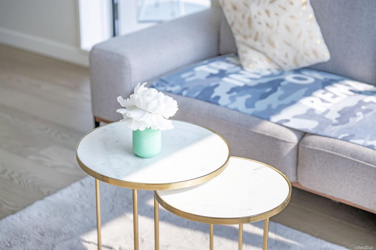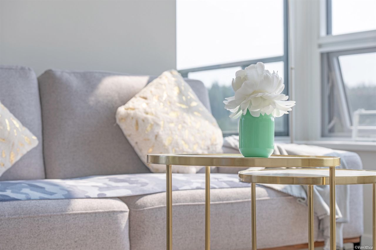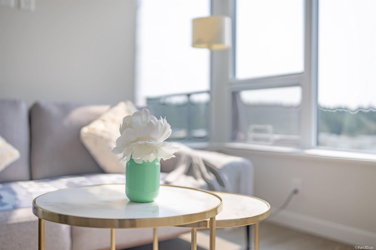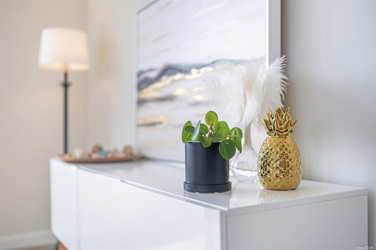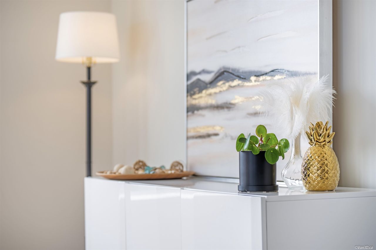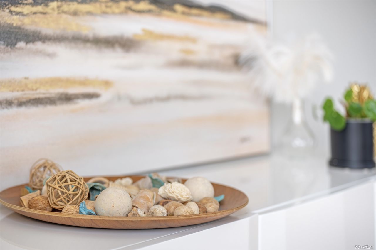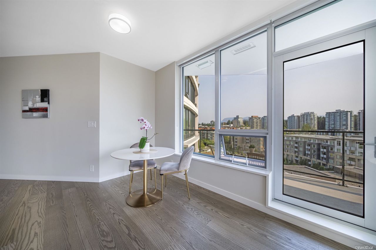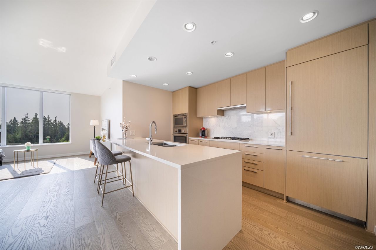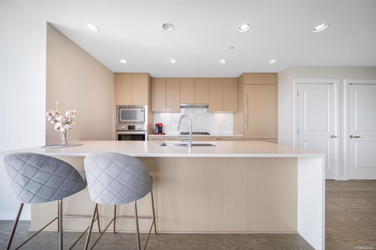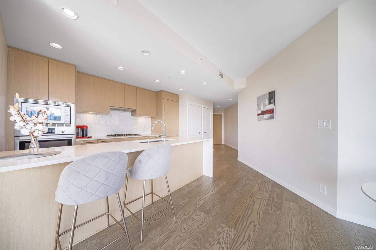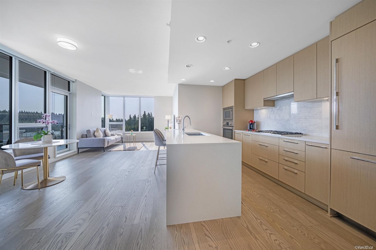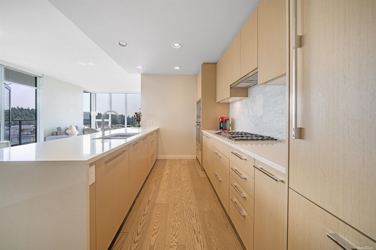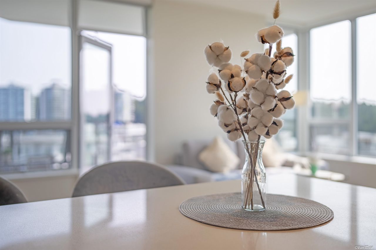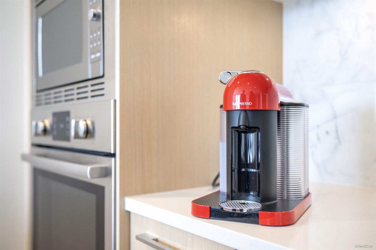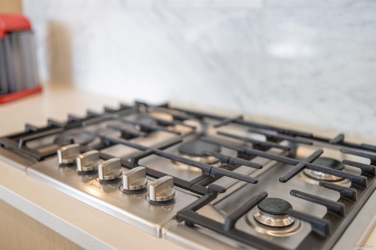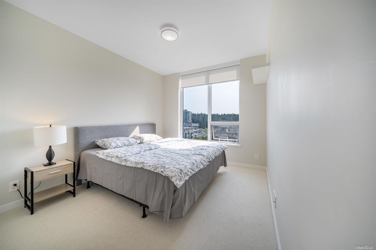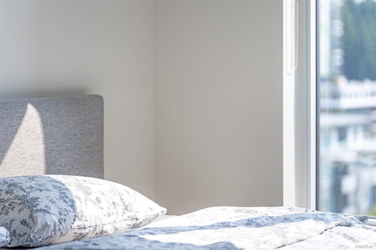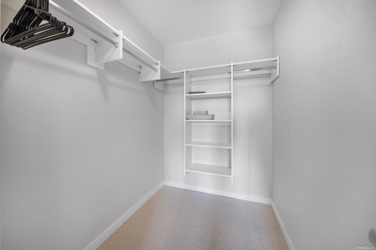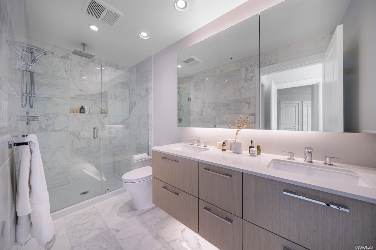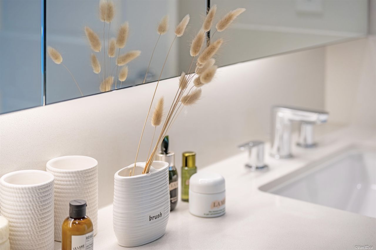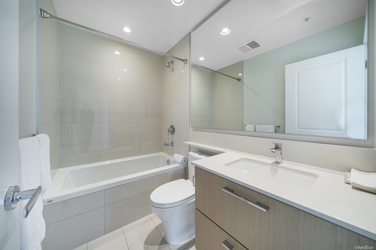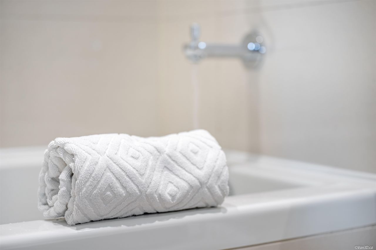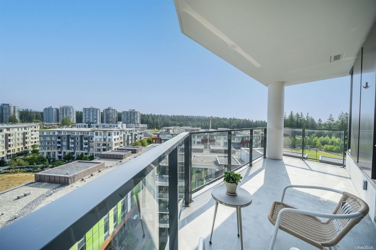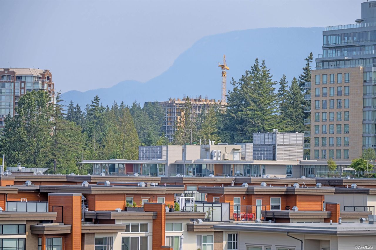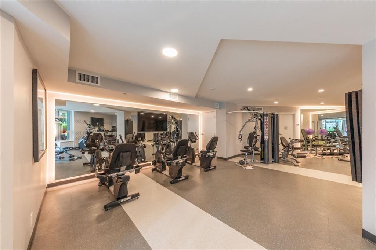- British Columbia
- Vancouver
3533 Ross Dr
CAD$1,399,000
CAD$1,399,000 Asking price
1006 3533 Ross DriveVancouver, British Columbia, V6S0L3
Delisted · Expired ·
221| 1024 sqft
Listing information last updated on Wed Oct 23 2024 18:36:53 GMT-0400 (Eastern Daylight Time)

Open Map
Log in to view more information
Go To LoginSummary
IDR2781852
StatusExpired
Ownership TypeLeasehold prepaid-Strata
Brokered ByRoyal Pacific Realty Corp.
TypeResidential Apartment,Multi Family,Residential Attached
AgeConstructed Date: 2020
Lot Size0 x 0.00 Feet
Square Footage1024 sqft
RoomsBed:2,Kitchen:1,Bath:2
Parking1 (1)
Maint Fee449 / Monthly
Virtual Tour
Detail
Building
Bathroom Total2
Bedrooms Total2
AmenitiesExercise Centre,Guest Suite,Laundry - In Suite
AppliancesAll
Constructed Date2020
Fireplace PresentFalse
Heating FuelNatural gas
Heating TypeHeat Pump
Size Interior1024 sqft
TypeApartment
Outdoor AreaBalcny(s) Patio(s) Dck(s)
Floor Area Finished Main Floor1024
Floor Area Finished Total1024
Legal DescriptionSTRATA LOT 192, PLAN EPS6682, DISTRICT LOT 6494, GROUP 1, NEW WESTMINSTER LAND DISTRICT, TOGETHER WITH AN INTEREST IN THE COMMON PROPERTY IN PROPORTION TO THE UNIT ENTITLEMENT OF THE STRATA LOT AS SHOWN ON FORM V
Bath Ensuite Of Pieces8
TypeApartment/Condo
FoundationConcrete Slab
LockerYes
Titleto LandLeasehold prepaid-Strata
Fireplace FueledbyNone
No Floor Levels1
RoofTorch-On
Tot Unitsin Strata Plan267
ConstructionConcrete,Frame - Metal
SuiteNone
Exterior FinishConcrete,Glass,Metal
Exterior FeaturesGarden,Balcony
Above Grade Finished Area1024
AppliancesWasher/Dryer,Dishwasher,Refrigerator,Cooktop
Association AmenitiesClubhouse,Exercise Centre,Trash,Maintenance Grounds,Gas,Management,Snow Removal
Rooms Total6
Building Area Total1024
GarageYes
Main Level Bathrooms1
Patio And Porch FeaturesPatio,Deck
Lot FeaturesCentral Location,Near Golf Course,Recreation Nearby,Wooded
Basement
Basement AreaNone
Land
Size Total0
Size Total Text0
Acreagefalse
AmenitiesGolf Course,Recreation,Shopping
Landscape FeaturesGarden Area
Size Irregular0
Parking
ParkingGarage,Underground
Parking AccessSide
Parking TypeGarage; Single,Garage; Underground
Parking FeaturesGarage Single,Underground,Side Access
Utilities
Tax Utilities IncludedNo
Water SupplyCity/Municipal
Features IncludedClthWsh/Dryr/Frdg/Stve/DW
Fuel HeatingHeat Pump,Natural Gas
Surrounding
Ammenities Near ByGolf Course,Recreation,Shopping
Community FeaturesShopping Nearby
Exterior FeaturesGarden,Balcony
View TypeView
Distto School School Bus1 Block
Council Park ApproveNo
Community FeaturesShopping Nearby
Distanceto Pub Rapid Tr1 Block
Other
Accessibility FeaturesWheelchair Access
FeaturesCentral location,Treed,Elevator,Wheelchair access
Laundry FeaturesIn Unit
AssociationYes
Internet Entire Listing DisplayYes
Interior FeaturesElevator,Guest Suite
SewerPublic Sewer,Sanitary Sewer,Storm Sewer
Accessibility FeaturesWheelchair Access
Pid031-089-372
Sewer TypeCity/Municipal
Gst IncludedNo
Site InfluencesCentral Location,Golf Course Nearby,Recreation Nearby,Shopping Nearby,Treed
Property DisclosureYes
Services ConnectedElectricity,Natural Gas,Sanitary Sewer,Storm Sewer,Water
View SpecifyMOUNTAIN, WATER
of Pets1
Broker ReciprocityYes
Fixtures RemovedNo
Fixtures Rented LeasedNo
Flood PlainNo
Mgmt Co NameAWM ALLIANCE
Mgmt Co Phone236-880-1799
CatsYes
DogsYes
Maint Fee IncludesGarbage Pickup,Gardening,Gas,Management,Snow removal
BasementNone
HeatingHeat Pump,Natural Gas
Level1
Unit No.1006
ExposureNE
Remarks
Brand new built by Polygon. This spacious NE and South facing unit has amazing mountain + water view! This 2-bed, 2-bath home features a bright open-plan, designer kitchen, premium appliances and A/C. Read a good book on the generous covered deck on a summer day. Enjoy the convenience of an in-building fitness studio, social lounge and a resident manager. The Residence at Novel Park offers convenient everyday living amid an environment of academic excellence. Just steps away is UBC farm and Westbrook Village, a picturesque community with tree-lined streets and an abundance of shops and services. Great elementary and U-Hill secondary schools are just 5 minutes away. Must see to appreciate! Open Houses: Sunday, Oct 8, 2-4p.m
This representation is based in whole or in part on data generated by the Chilliwack District Real Estate Board, Fraser Valley Real Estate Board or Greater Vancouver REALTORS®, which assumes no responsibility for its accuracy.
Location
Province:
British Columbia
City:
Vancouver
Community:
University Vw
Room
Room
Level
Length
Width
Area
Living Room
Main
11.91
12.40
147.70
Dining Room
Main
10.60
13.48
142.89
Kitchen
Main
8.76
13.25
116.11
Primary Bedroom
Main
10.07
15.42
155.31
Bedroom
Main
9.25
10.33
95.62
Foyer
Main
4.43
8.17
36.18
School Info
Private SchoolsK-7 Grades Only
Ecole Jules Quesnel Elementary
3050 Crown St, Vancouver3.186 km
ElementaryEnglish
K-8 Grades Only
Norma Rose Point School
5488 Ortona Rd, Vancouver1.26 km
ElementaryMiddleEnglish
9-12 Grades Only
University Hill Secondary
2896 Acadia Rd, Vancouver0.478 km
SecondaryEnglish
Book Viewing
Your feedback has been submitted.
Submission Failed! Please check your input and try again or contact us

