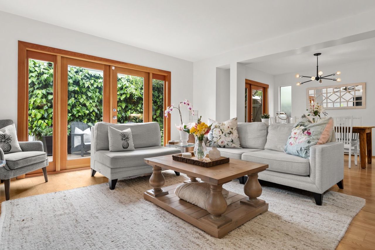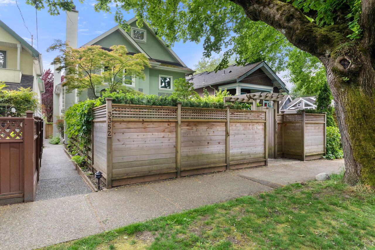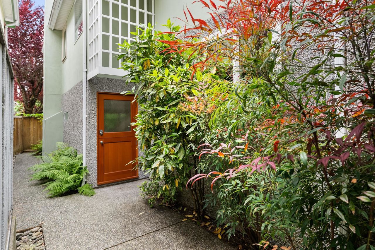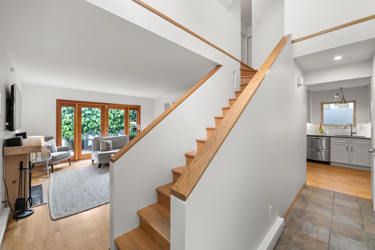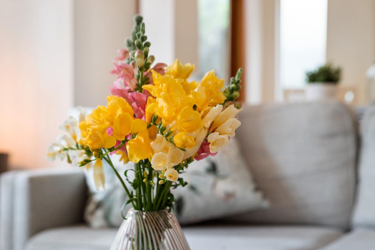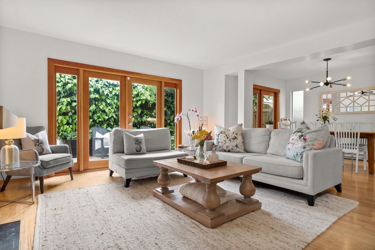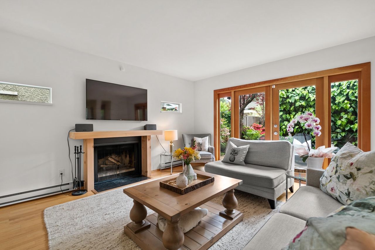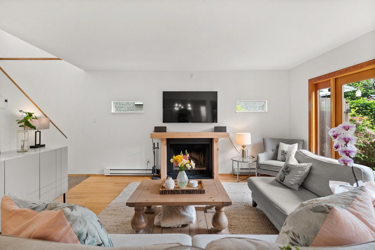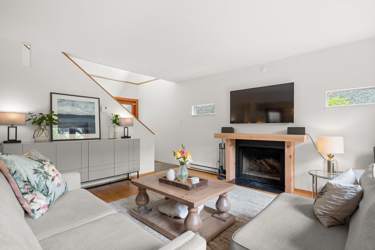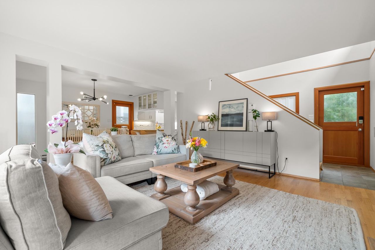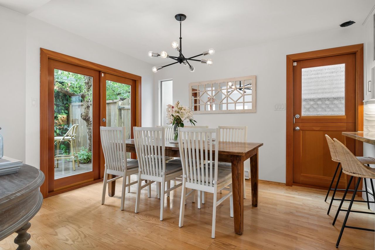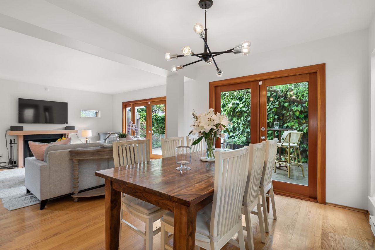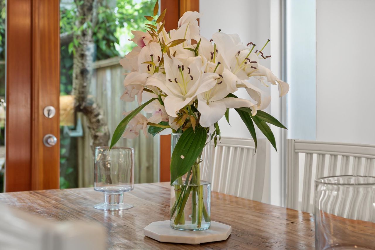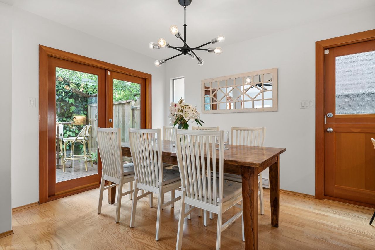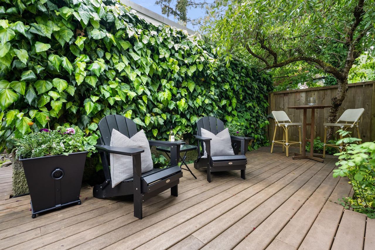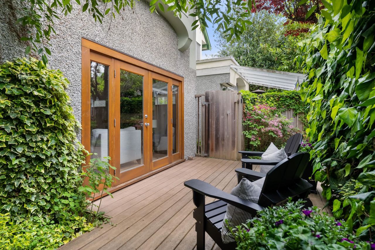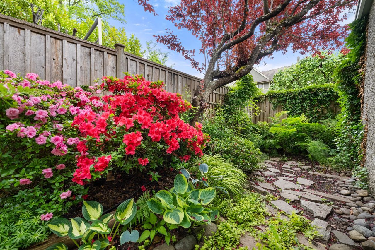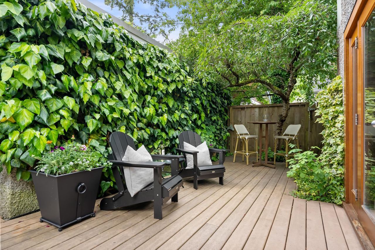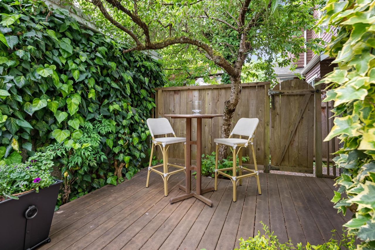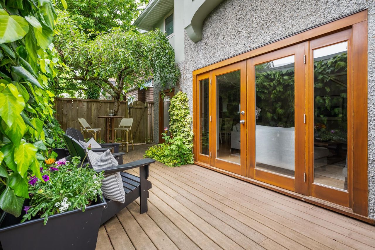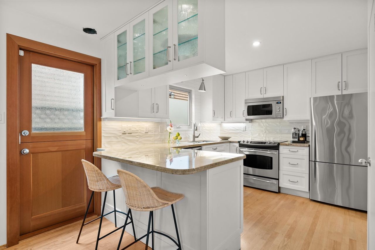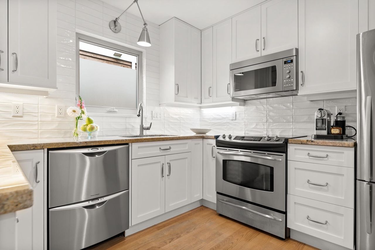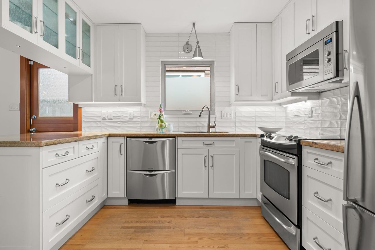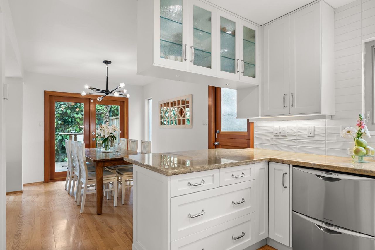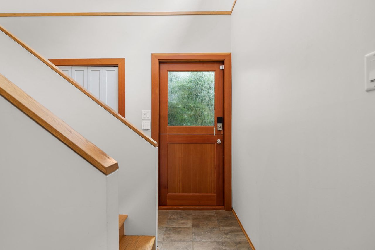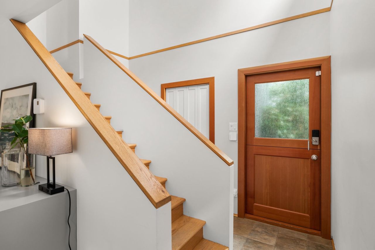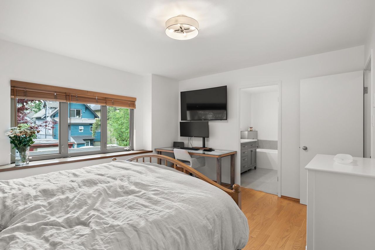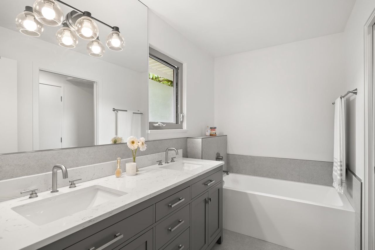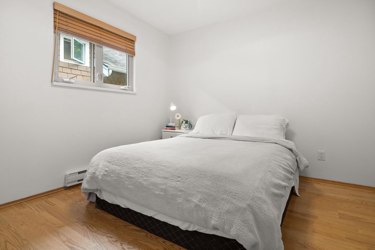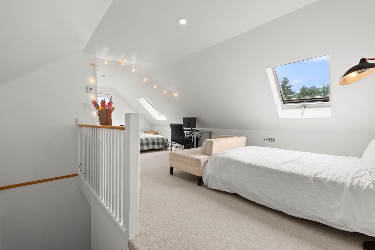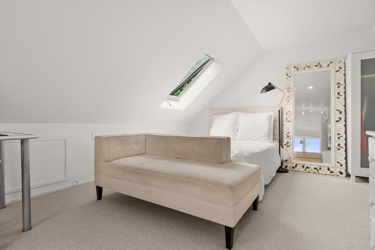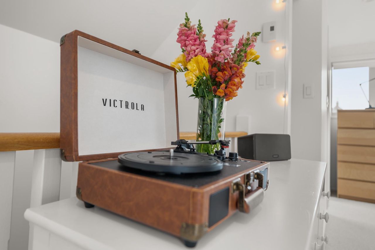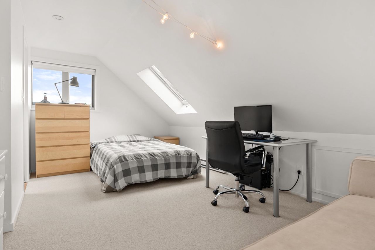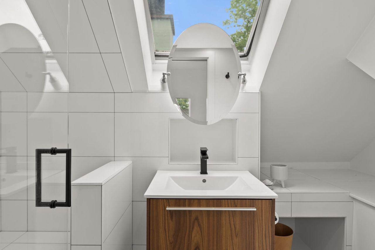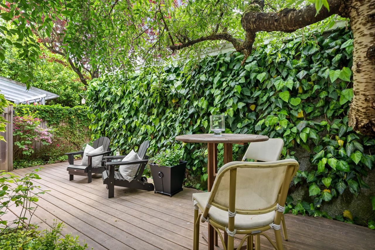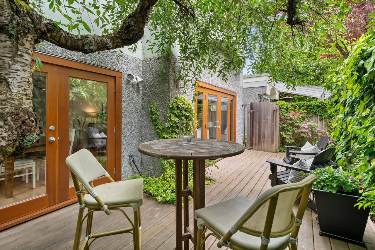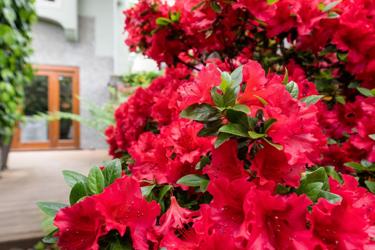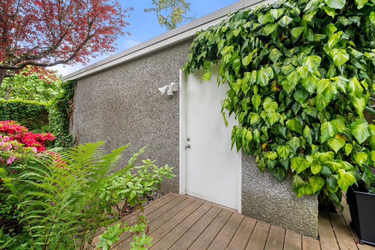- British Columbia
- Vancouver
3352 6th Ave W
SoldCAD$x,xxx,xxx
CAD$1,929,000 Asking price
3352 6th AvenueVancouver, British Columbia, V6R1T1
Sold · Closed ·
331(1)| 1544 sqft
Listing information last updated on Wed Oct 23 2024 18:59:40 GMT-0400 (Eastern Daylight Time)

Open Map
Log in to view more information
Go To LoginSummary
IDR2781804
StatusClosed
Ownership TypeFreehold Strata
Brokered ByDexter Realty
TypeResidential House,Semi-Detached,Duplex,Residential Attached
AgeConstructed Date: 1987
Square Footage1544 sqft
RoomsBed:3,Kitchen:1,Bath:3
Parking1 (1)
Virtual Tour
Detail
Building
Bathroom Total3
Bedrooms Total3
AmenitiesLaundry - In Suite
AppliancesAll
Constructed Date1987
Fireplace PresentFalse
Fire ProtectionSecurity system
Heating FuelElectric
Heating TypeBaseboard heaters
Size Interior1544 sqft
TypeDuplex
Outdoor AreaFenced Yard,Patio(s)
Floor Area Finished Main Floor630
Floor Area Finished Total1544
Floor Area Finished Above Main548
Floor Area Finished Above Main2366
Legal DescriptionSTRATA LOT 2, PLAN VAS1777, DISTRICT LOT 540, NEW WESTMINSTER LAND DISTRICT, UNDIV 1111/2229 SHARE IN COM PROP THEREIN EX PL 18492 TOGETHER WITH AN INTEREST IN THE COMMON PROPERTY IN PROPORTION TO THE UNIT ENTITLEMENT OF THE STRATA LOT AS SHOWN ON FORM 1 OR V, AS APPROPRIATE
Fireplaces1
Bath Ensuite Of Pieces8
Type1/2 Duplex
FoundationConcrete Perimeter
Titleto LandFreehold Strata
Fireplace FueledbyWood
No Floor Levels3
Floor FinishHardwood
RoofAsphalt
RenovationsPartly
ConstructionFrame - Wood
Exterior FinishMixed
FlooringHardwood
Fireplaces Total1
Exterior FeaturesPrivate Yard
Above Grade Finished Area1544
AppliancesWasher/Dryer,Dishwasher,Refrigerator,Cooktop
Rooms Total7
Building Area Total1544
GarageYes
Main Level Bathrooms2
Property ConditionRenovation Partly
Patio And Porch FeaturesPatio
Fireplace FeaturesWood Burning
Lot FeaturesCentral Location,Private,Recreation Nearby
Basement
Basement AreaNone
Land
Size Total0
Size Total Text0
Acreagefalse
AmenitiesRecreation,Shopping
Size Irregular0
Parking
Parking AccessRear
Parking TypeGarage; Single
Parking FeaturesGarage Single,Rear Access
Utilities
Water SupplyCity/Municipal
Features IncludedClthWsh/Dryr/Frdg/Stve/DW,Security System
Fuel HeatingBaseboard,Electric
Surrounding
Ammenities Near ByRecreation,Shopping
Community FeaturesShopping Nearby
Exterior FeaturesPrivate Yard
Distto School School BusCLOSE
Community FeaturesShopping Nearby
Distanceto Pub Rapid TrCLOSE
Other
FeaturesCentral location,Private setting
Laundry FeaturesIn Unit
Security FeaturesSecurity System
AssociationYes
Internet Entire Listing DisplayYes
SewerPublic Sewer,Sanitary Sewer,Storm Sewer
Processed Date2023-06-13
Property Brochure URLhttps://vimeo.com/830844956
Pid005-509-530
Sewer TypeCity/Municipal
Site InfluencesCentral Location,Private Setting,Private Yard,Recreation Nearby,Shopping Nearby
Property DisclosureYes
Services ConnectedElectricity,Sanitary Sewer,Storm Sewer,Water
Broker ReciprocityYes
Fixtures RemovedNo
Fixtures Rented LeasedNo
Approx Year of Renovations Addns2023
SPOLP Ratio1.13
SPLP Ratio1.13
BasementNone
HeatingBaseboard,Electric
Level3
Remarks
Venice Beach anyone? Unique beach homes w/ private outdoor spaces that we all love? This 3 bed, 3 bath 1/2 duplex w/ new updates will have you falling in love. The main floor features an open concept living room, dining room & kitchen. This is all open to the garden filled, vine covered outdoor living room - perfect for lounging, dining, entertaining. Upstairs you will find a lovely primary bedroom w/ 5piece ensuite, a second bedroom, and laundry. Further up is a third bedroom/rec space w/ a newly renovated ensuite. New updates include new bathrooms, kitchen backsplash, fresh paint, fireplace mantle, built in closets, pantry shelving, new baseboard heaters & a ring security system. This one has lots of storage, a private detached single car garage and access to the best Kits neighbourhood.
This representation is based in whole or in part on data generated by the Chilliwack District Real Estate Board, Fraser Valley Real Estate Board or Greater Vancouver REALTORS®, which assumes no responsibility for its accuracy.
Location
Province:
British Columbia
City:
Vancouver
Community:
Kitsilano
Room
Room
Level
Length
Width
Area
Foyer
Main
2.99
14.76
44.08
Kitchen
Main
9.58
11.25
107.81
Dining Room
Main
10.07
11.32
114.01
Living Room
Main
14.24
14.99
213.49
Primary Bedroom
Above
11.68
14.67
171.29
Bedroom
Above
7.35
7.35
54.01
Bedroom
Abv Main 2
10.60
22.67
240.24
School Info
Private SchoolsK-0 Grades Only
Bayview
2251 Collingwood St, Vancouver0.241 km
ElementaryEnglish
K-7 Grades Only
Ecole Jules Quesnel Elementary
3050 Crown St, Vancouver1.352 km
ElementaryEnglish
8-12 Grades Only
Kitsilano Secondary
2550 10th Ave W, Vancouver1.155 km
SecondaryEnglish
Book Viewing
Your feedback has been submitted.
Submission Failed! Please check your input and try again or contact us

