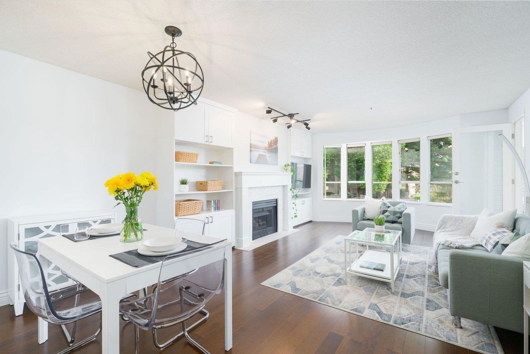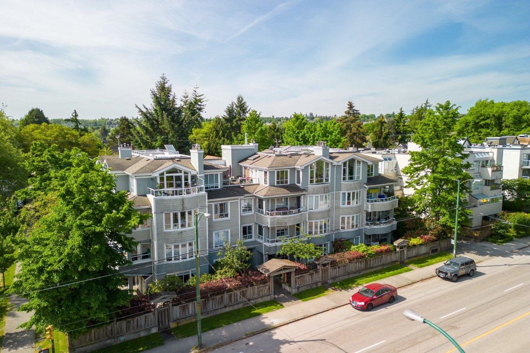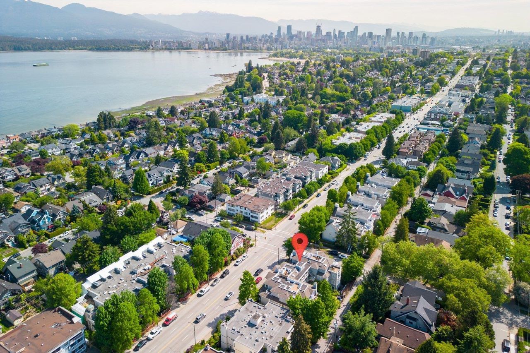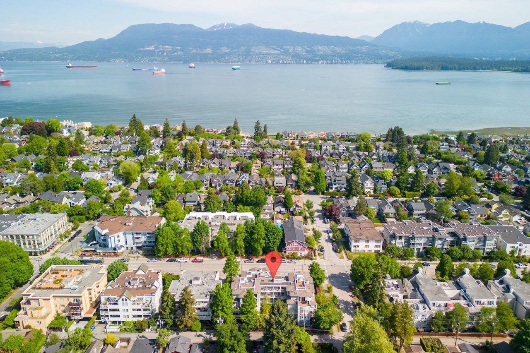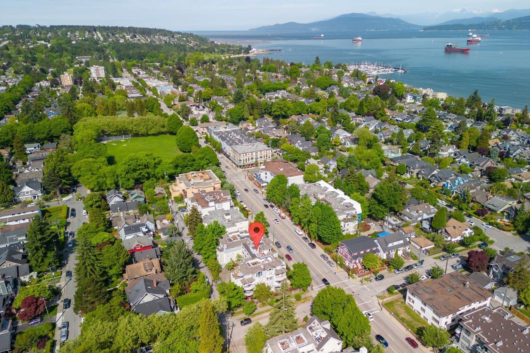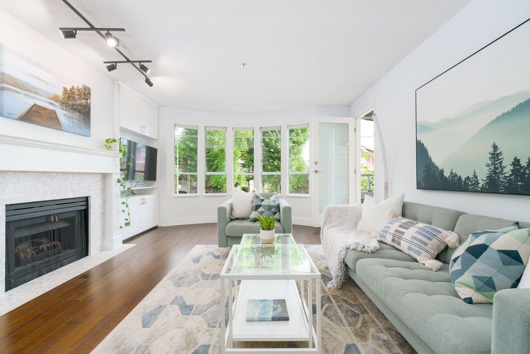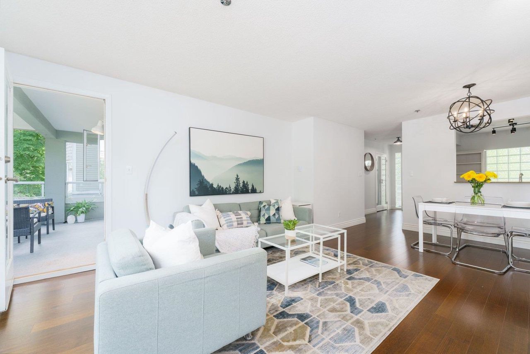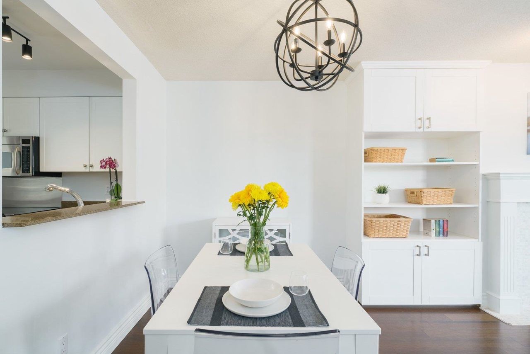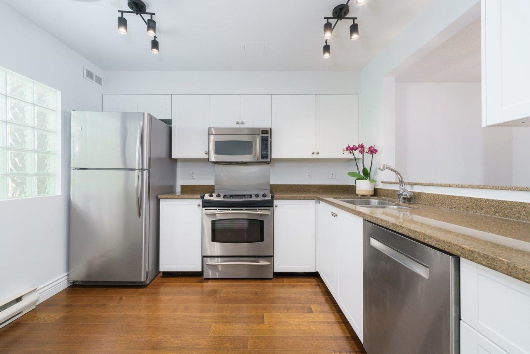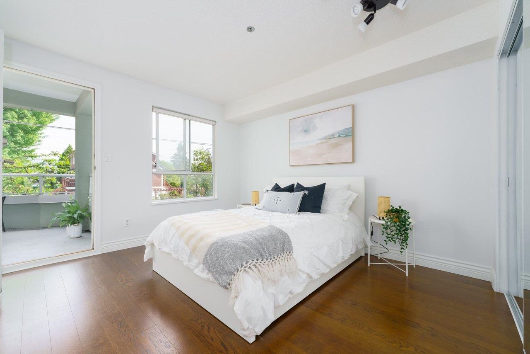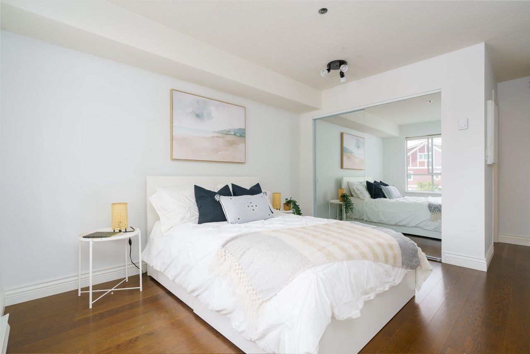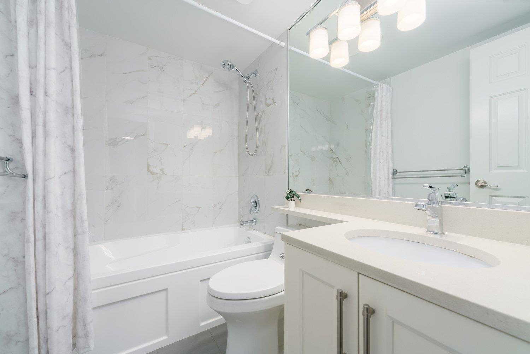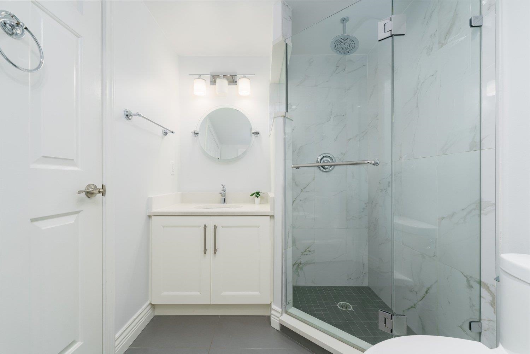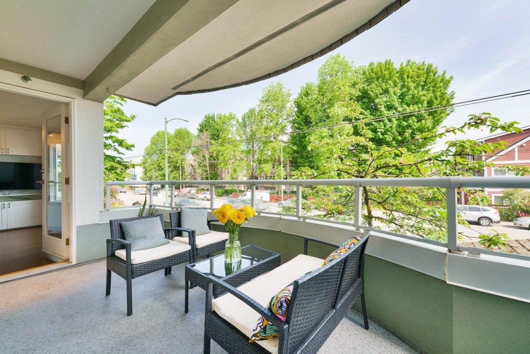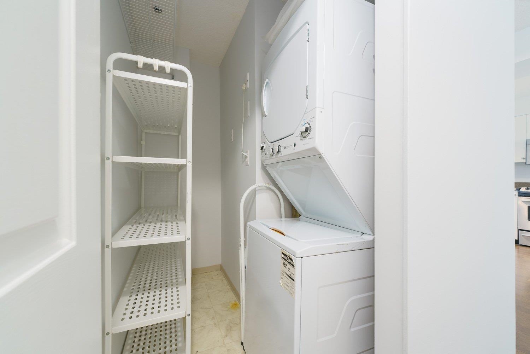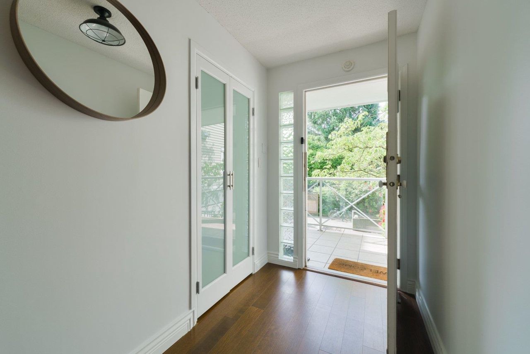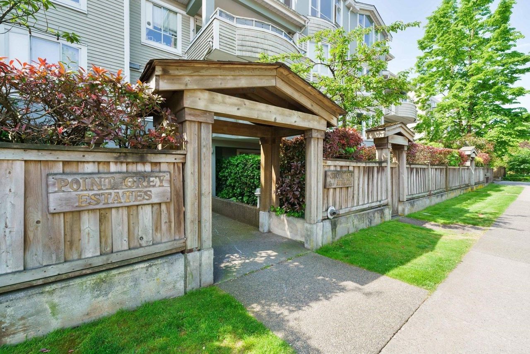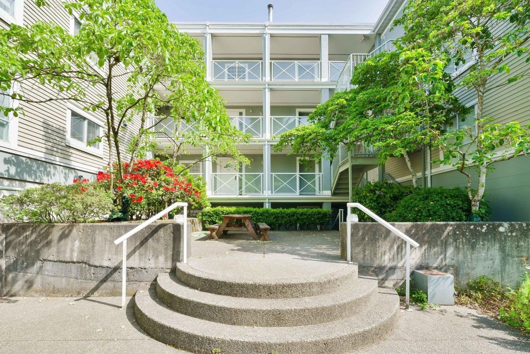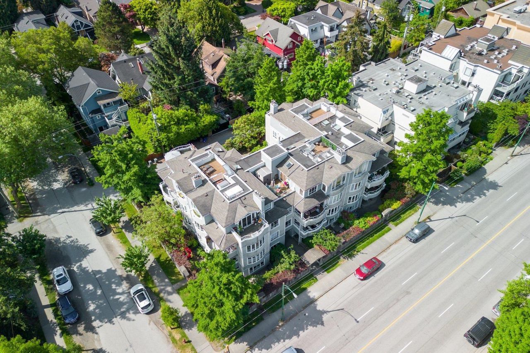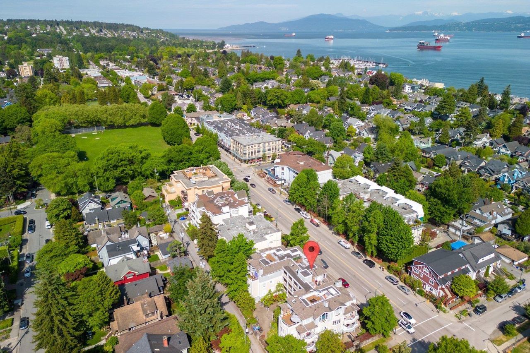- British Columbia
- Vancouver
3220 4 Ave W
SoldCAD$x,xxx,xxx
CAD$998,000 Asking price
202 3220 4 AvenueVancouver, British Columbia, V6K1R9
Sold · Closed ·
221| 981 sqft
Listing information last updated on Wed Oct 23 2024 15:58:15 GMT-0400 (Eastern Daylight Time)

Open Map
Log in to view more information
Go To LoginSummary
IDR2779882
StatusClosed
Ownership TypeFreehold Strata
Brokered ByOakwyn Realty Downtown Ltd.
TypeResidential Apartment,Multi Family,Residential Attached
AgeConstructed Date: 1990
Square Footage981 sqft
RoomsBed:2,Kitchen:1,Bath:2
Parking1 (1)
Maint Fee530.03 / Monthly
Virtual Tour
Detail
Building
Bathroom Total2
Bedrooms Total2
AmenitiesLaundry - In Suite
AppliancesAll
Constructed Date1990
Fireplace PresentFalse
Heating FuelElectric
Heating TypeBaseboard heaters
Size Interior981 sqft
TypeApartment
Outdoor AreaBalcony(s)
Floor Area Finished Main Floor981
Floor Area Finished Total981
Legal DescriptionSTRATA LOT 6, PLAN VAS2737, DISTRICT LOT 540, NEW WESTMINSTER LAND DISTRICT, UNDIV 525/10000 SHARE IN COM PROP THEREINTOGETHER WITH AN INTEREST IN THE COMMON PROPERTY IN PROPORTION TO THE UNIT ENTITLEMENT OF THE STRATA LOT ASSHOWN ON FORM 1 OR V, AS APPROPRIATE
Fireplaces1
Bath Ensuite Of Pieces4
TypeApartment/Condo
FoundationConcrete Perimeter
LockerYes
Titleto LandFreehold Strata
Fireplace FueledbyGas - Natural
No Floor Levels1
Floor FinishLaminate
RoofAsphalt
ConstructionFrame - Wood
Exterior FinishWood
FlooringLaminate
Fireplaces Total1
Exterior FeaturesGarden,Balcony
Above Grade Finished Area981
AppliancesWasher/Dryer,Dishwasher,Refrigerator,Cooktop
Association AmenitiesTrash,Gas,Hot Water,Management
Rooms Total7
Building Area Total981
GarageYes
Main Level Bathrooms2
Fireplace FeaturesGas
Lot FeaturesCentral Location,Lane Access,Recreation Nearby,Wooded
Basement
Basement AreaNone
Land
Size Total0
Size Total Text0
Acreagefalse
AmenitiesRecreation,Shopping
Landscape FeaturesGarden Area
Size Irregular0
Parking
Parking AccessLane
Parking TypeGarage Underbuilding
Parking FeaturesGarage Under Building,Lane Access
Utilities
Water SupplyCity/Municipal
Features IncludedClthWsh/Dryr/Frdg/Stve/DW
Fuel HeatingBaseboard,Electric
Surrounding
Ammenities Near ByRecreation,Shopping
Community FeaturesShopping Nearby
Exterior FeaturesGarden,Balcony
Community FeaturesShopping Nearby
Distanceto Pub Rapid Trclose
Other
FeaturesCentral location,Treed,Elevator
Laundry FeaturesIn Unit
AssociationYes
Internet Entire Listing DisplayYes
Interior FeaturesElevator,Storage
SewerSanitary Sewer
Processed Date2023-06-05
Pid016-443-454
Site InfluencesCentral Location,Lane Access,Recreation Nearby,Shopping Nearby,Treed
Property DisclosureYes
Services ConnectedElectricity,Natural Gas,Sanitary Sewer,Water
Rain ScreenPartial
Broker ReciprocityYes
Mgmt Co NameBAYSIDE PROPERTY SERVICES LTD.
Mgmt Co Phone604-692-8752
SPOLP Ratio1.03
Maint Fee IncludesGarbage Pickup,Gas,Hot Water,Management
SPLP Ratio1.03
BasementNone
HeatingBaseboard,Electric
Level1
Unit No.202
Remarks
Welcome to a stunning 2-bedroom, 2-bathroom condo in Vancouver's desirable Kitsilano neighbourhood. This spacious residence offers 981 sqft of comfortable living space, complemented by a large 105 sqft patio. The kitchen features stainless steel appliances; recent updates have transformed the bathrooms, kitchen, fireplace, built-in living room cabinets, new light fixtures and a fresh coat of paint showcasing modern finishes and meticulous attention to detail. Short walk to Jericho shopping village, Mc Bride Park, Bayview Elementary School & General Gordon Elementary School. Three blocks from the beautiful Oceanside Point Grey Road Park, Jericho and Kitsilano Beaches are just minutes away. Don't miss out on the chance to own this exceptional Kitsilano residence. Schedule a viewing today.
This representation is based in whole or in part on data generated by the Chilliwack District Real Estate Board, Fraser Valley Real Estate Board or Greater Vancouver REALTORS®, which assumes no responsibility for its accuracy.
Location
Province:
British Columbia
City:
Vancouver
Community:
Kitsilano
Room
Room
Level
Length
Width
Area
Living Room
Main
15.58
14.07
219.34
Dining Room
Main
6.59
12.50
82.43
Kitchen
Main
10.33
8.92
92.23
Foyer
Main
7.35
5.15
37.85
Laundry
Main
6.99
4.92
34.39
Bedroom
Main
16.57
10.33
171.23
Bedroom
Main
17.59
10.76
189.24
School Info
Private SchoolsK-0 Grades Only
Bayview
2251 Collingwood St, Vancouver0.457 km
ElementaryEnglish
8-12 Grades Only
Kitsilano Secondary
2550 10th Ave W, Vancouver1.089 km
SecondaryEnglish
Book Viewing
Your feedback has been submitted.
Submission Failed! Please check your input and try again or contact us

