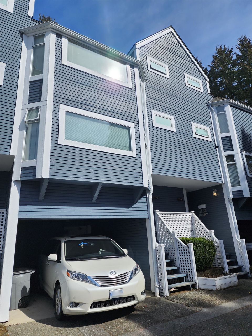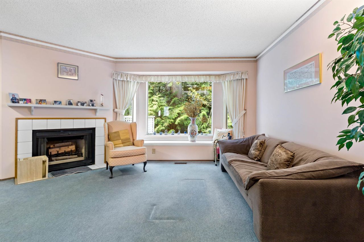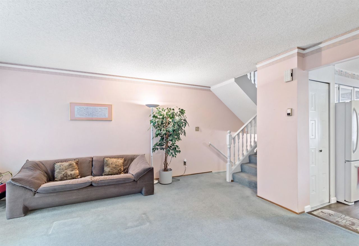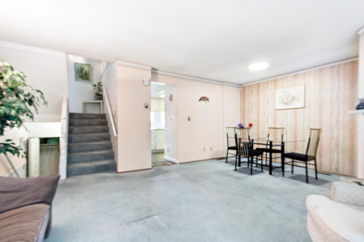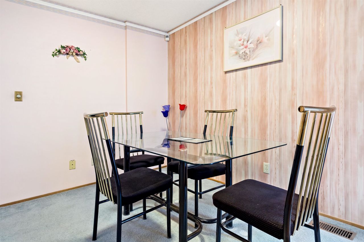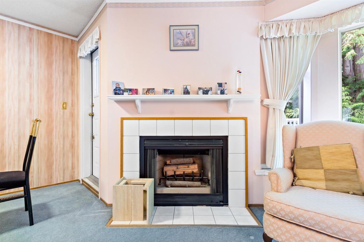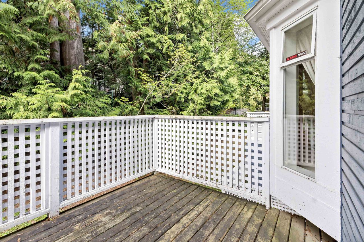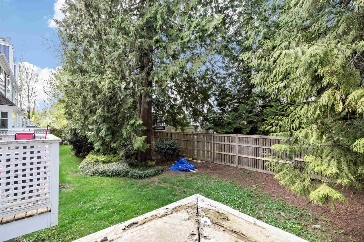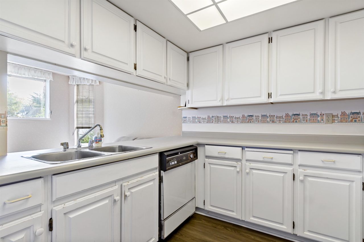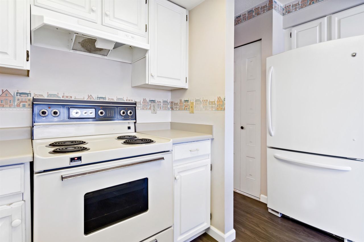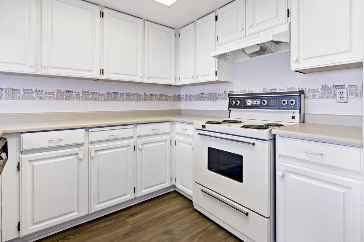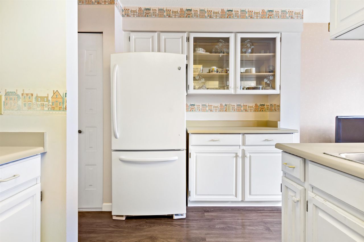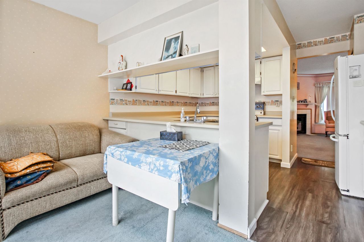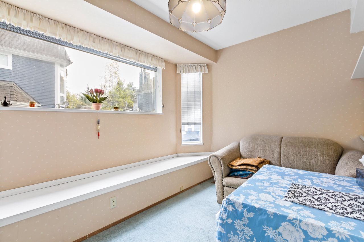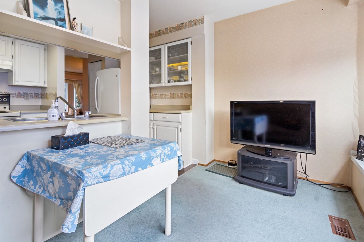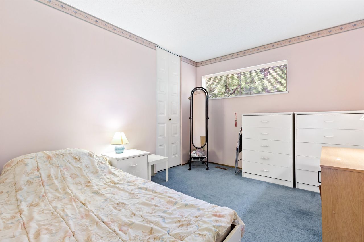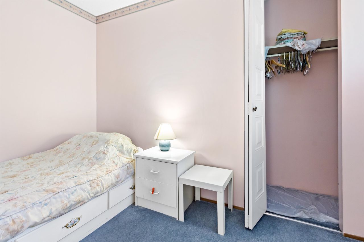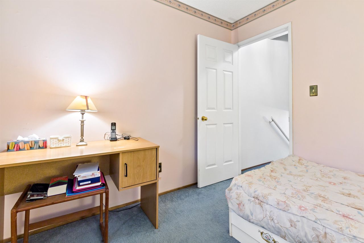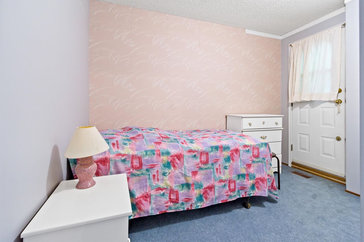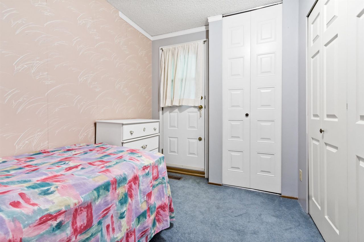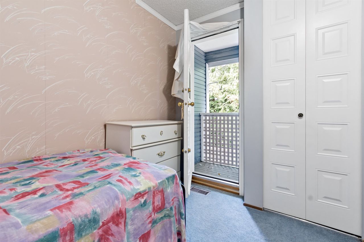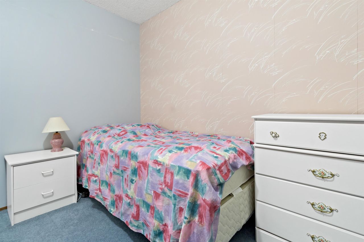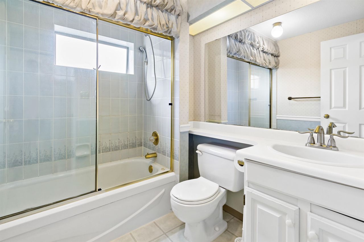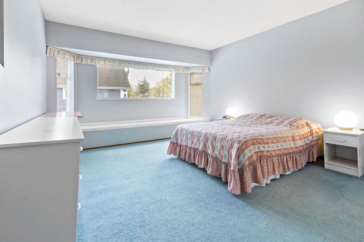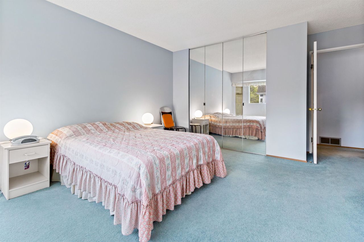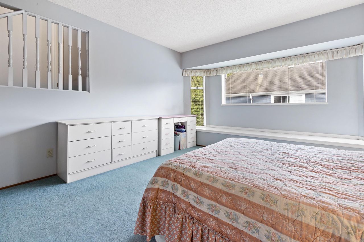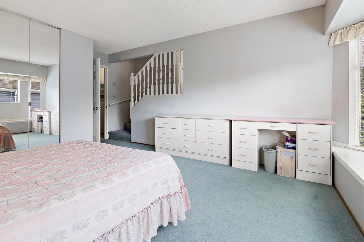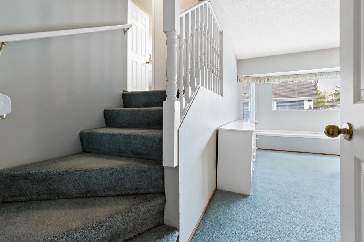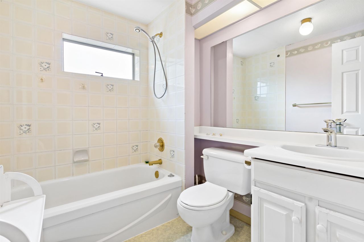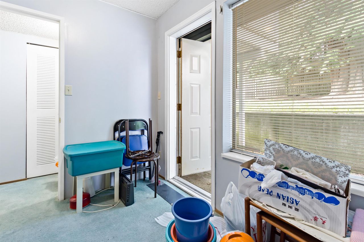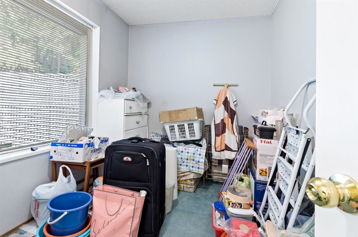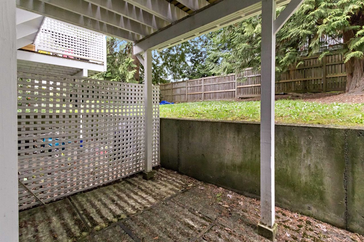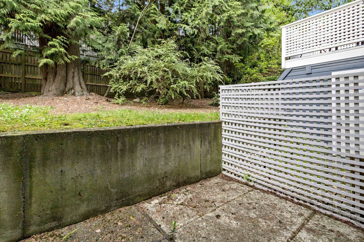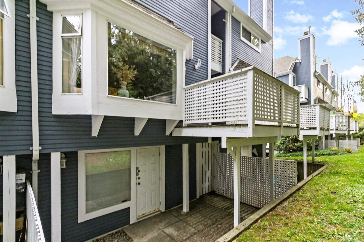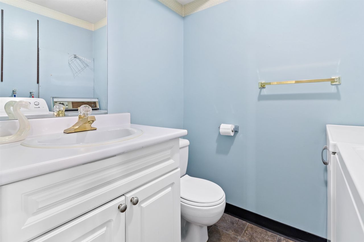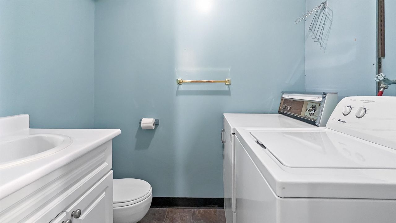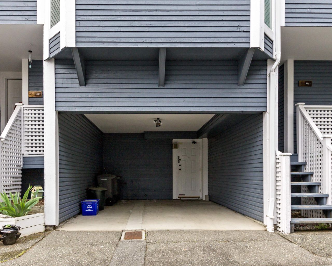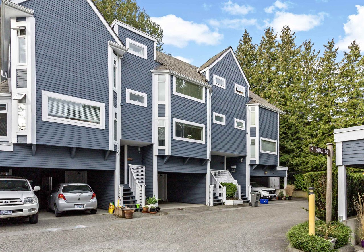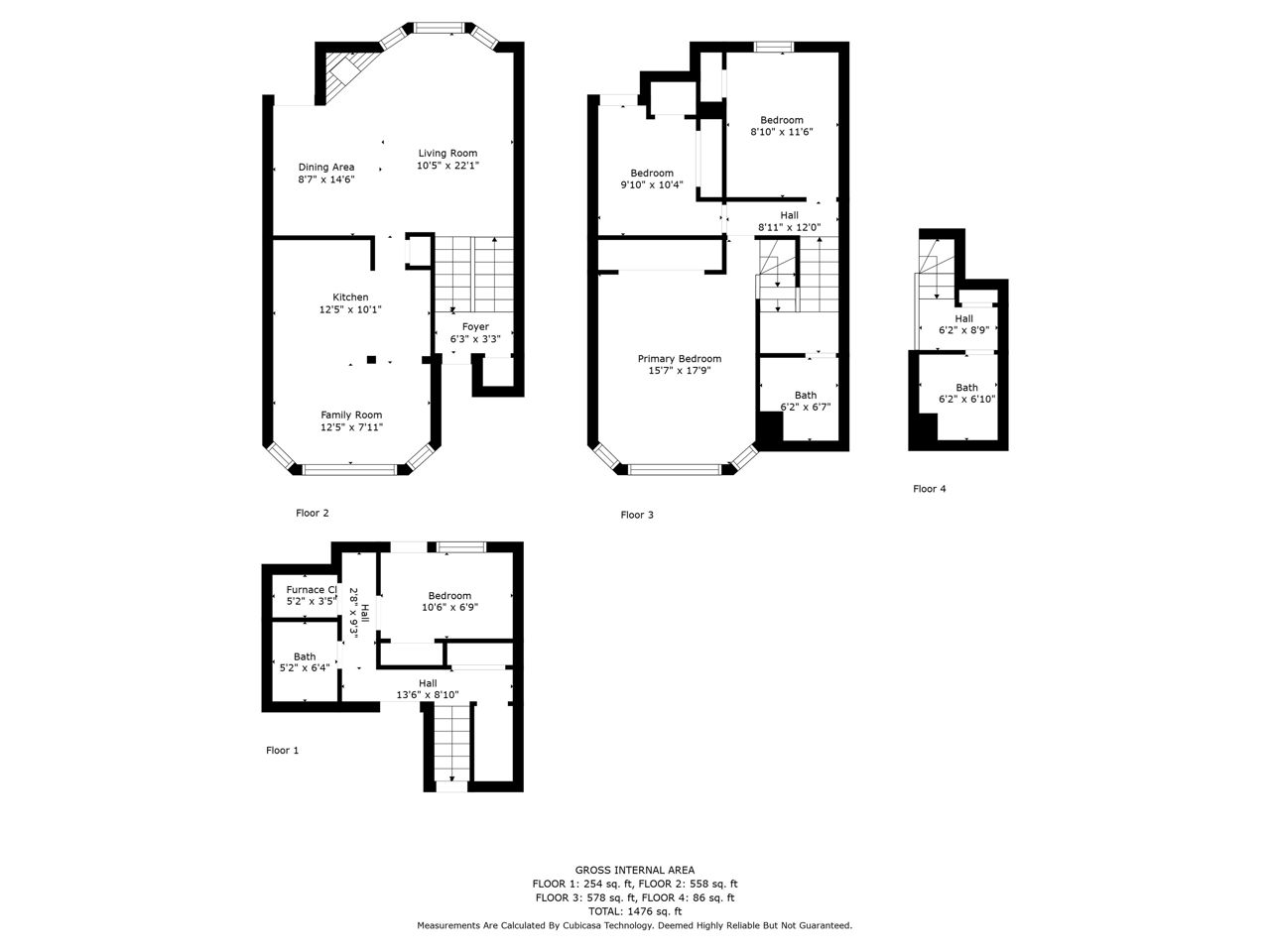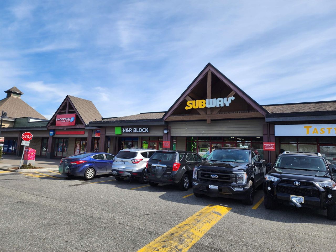- British Columbia
- Vancouver
3121 Saddle Lane
SoldCAD$xxx,xxx
CAD$788,000 Asking price
3121 Saddle LaneVancouver, British Columbia, V5S4L4
Sold · Closed ·
431(1)| 1476 sqft
Listing information last updated on Wed Oct 23 2024 09:45:26 GMT-0400 (Eastern Daylight Time)

Open Map
Log in to view more information
Go To LoginSummary
IDR2771913
StatusClosed
Ownership TypeLeasehold prepaid-Strata
Brokered ByMagsen Realty Inc.
TypeResidential Townhouse,Attached,Residential Attached
AgeConstructed Date: 1983
Square Footage1476 sqft
RoomsBed:4,Kitchen:1,Bath:3
Parking1 (1)
Maint Fee550.65 / Monthly
Detail
Building
Bathroom Total3
Bedrooms Total4
Constructed Date1983
Fireplace PresentFalse
Heating TypeForced air
Size Interior1476 sqft
TypeRow / Townhouse
Outdoor AreaBalcny(s) Patio(s) Dck(s)
Floor Area Finished Main Floor558
Floor Area Finished Total1476
Floor Area Finished Above Main86
Floor Area Finished Above Main2578
Floor Area Finished Blw Main254
Legal DescriptionSTRATA LOT 14, PLAN VAS1327, DISTRICT LOT 334, NEW WESTMINSTER LAND DISTRICT, HISTORIC MEVA - NO #, TOGETHER WITH AN INTEREST IN THE COMMON PROPERTY IN PROPORTION TO THE UNIT ENTITLEMENT OF THE STRATA LOT AS SHOWN ON FORM 1 OR V, AS APPROPRIATE
Fireplaces1
Bath Ensuite Of Pieces4
TypeTownhouse
FoundationConcrete Perimeter
Titleto LandLeasehold prepaid-Strata
Fireplace FueledbyWood
No Floor Levels3
Floor FinishMixed
RoofAsphalt
ConstructionFrame - Wood
Storeysin Building3
SuiteUnauthorized Suite
Exterior FinishWood
FlooringMixed
Fireplaces Total1
Exterior FeaturesBalcony
Above Grade Finished Area1222
Stories Total3
Association AmenitiesTrash,Maintenance Grounds,Management
Rooms Total9
Building Area Total1476
Main Level Bathrooms1
Patio And Porch FeaturesPatio,Deck
Fireplace FeaturesWood Burning
Basement
Basement AreaNone
Land
Size Total0
Size Total Text0
Acreagefalse
Size Irregular0
Parking
Parking AccessFront
Parking TypeCarport; Single
Parking FeaturesCarport Single,Front Access
Utilities
Tax Utilities IncludedNo
Water SupplyCity/Municipal
Fuel HeatingForced Air
Surrounding
Community FeaturesPets Allowed With Restrictions,Rentals Allowed With Restrictions
Exterior FeaturesBalcony
Community FeaturesPets Allowed With Restrictions,Rentals Allowed With Restrictions
Distanceto Pub Rapid Tr2 minutes walk
Other
AssociationYes
Internet Entire Listing DisplayYes
SewerPublic Sewer,Sanitary Sewer
Processed Date2023-06-07
Pid006-412-726
Sewer TypeCity/Municipal
Property DisclosureYes
Services ConnectedElectricity,Sanitary Sewer,Water
Broker ReciprocityYes
Mgmt Co NameBayside property services Ltd.
Mgmt Co Phone604-432-7774
SPOLP Ratio0.95
Maint Fee IncludesGarbage Pickup,Gardening,Management
SPLP Ratio0.95
BasementNone
HeatingForced Air
Level3
Remarks
You will love this townhouse in Vancouver. Walking distance to everything. Excellent floor plan with a wood burning fireplace. Massive bedroom with full ensuite. Well managed strata. With a little TLC, you will change this townhouse into your beautiful dream house. Please text me for booking an appointment.
This representation is based in whole or in part on data generated by the Chilliwack District Real Estate Board, Fraser Valley Real Estate Board or Greater Vancouver REALTORS®, which assumes no responsibility for its accuracy.
Location
Province:
British Columbia
City:
Vancouver
Community:
Champlain Heights
Room
Room
Level
Length
Width
Area
Living Room
Main
10.99
14.01
153.97
Dining Room
Main
6.99
14.01
97.90
Kitchen
Main
8.01
12.01
96.13
Eating Area
Main
6.00
12.01
72.09
Primary Bedroom
Above
12.01
14.01
168.22
Bedroom
Above
8.99
10.99
98.80
Bedroom
Above
8.99
10.01
89.95
Bedroom
Below
6.99
10.01
69.93
Laundry
Below
4.99
6.00
29.94
School Info
Private SchoolsK-7 Grades Only
Captain James Cook Elementary
3340 54th Ave E, Vancouver0.275 km
ElementaryEnglish
8-12 Grades Only
Killarney Secondary
6454 Killarney St, Vancouver0.925 km
SecondaryEnglish
Book Viewing
Your feedback has been submitted.
Submission Failed! Please check your input and try again or contact us

