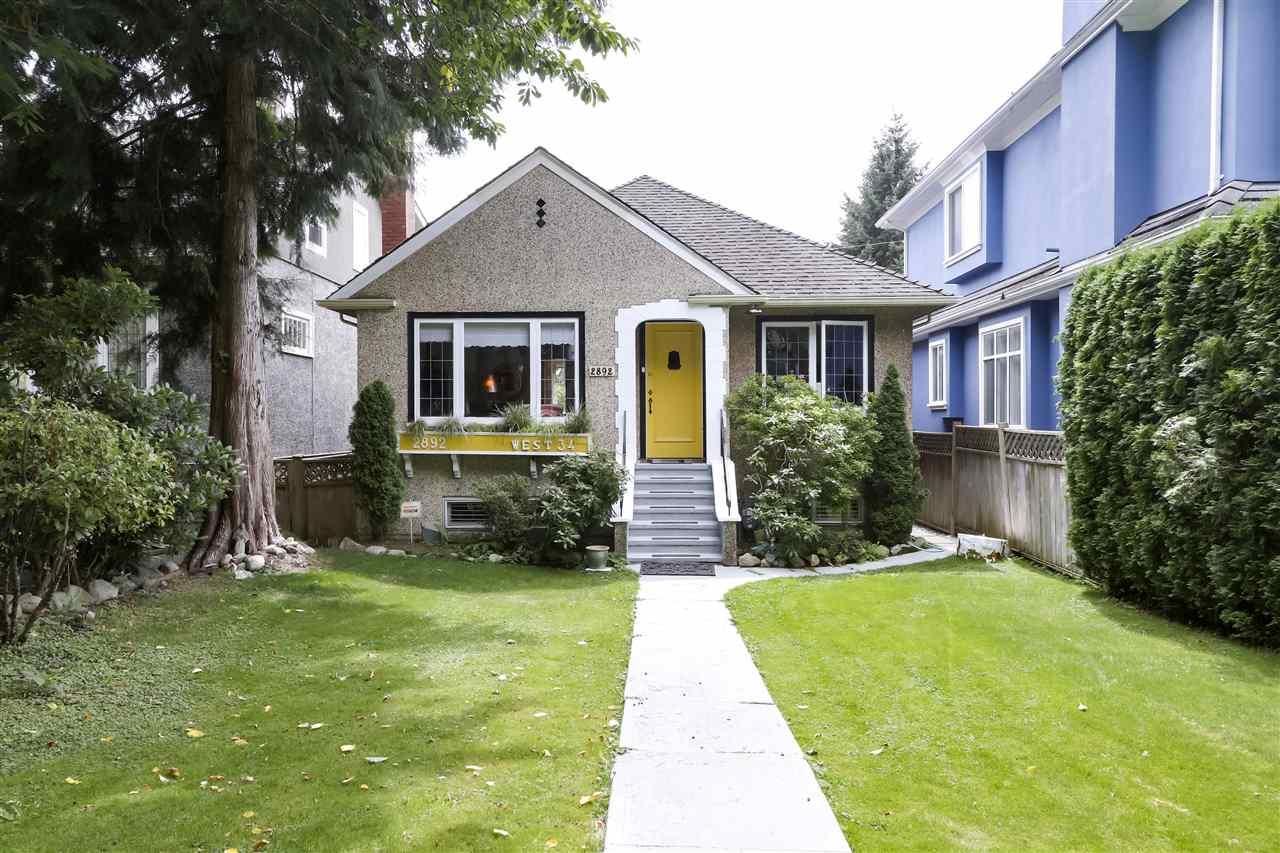- British Columbia
- Vancouver
2892 34th Ave W
CAD$2,788,000
CAD$2,788,000 Asking price
2892 34th AvenueVancouver, British Columbia, V6N2J6
Delisted · Terminated ·
421(1)| 1853 sqft
Listing information last updated on Tue Jan 16 2024 13:59:28 GMT-0500 (Eastern Standard Time)

Open Map
Log in to view more information
Go To LoginSummary
IDR2808574
StatusTerminated
Ownership TypeFreehold NonStrata
Brokered BySutton Group-West Coast Realty
TypeResidential Bungalow,House,Detached,Residential Detached
AgeConstructed Date: 1941
Lot Size33 * undefined Feet
Land Size4356 ft²
Square Footage1853 sqft
RoomsBed:4,Kitchen:1,Bath:2
Parking1 (1)
Detail
Building
Bathroom Total2
Bedrooms Total4
AppliancesAll
Architectural StyleBungalow
Basement DevelopmentFinished
Basement FeaturesUnknown
Basement TypeUnknown (Finished)
Constructed Date1941
Construction Style AttachmentDetached
Fireplace PresentTrue
Fireplace Total1
Heating FuelNatural gas
Heating TypeForced air
Size Interior1853 sqft
Stories Total1
TypeHouse
Outdoor AreaFenced Yard,Patio(s)
Floor Area Finished Main Floor931
Floor Area Finished Total1853
Legal DescriptionLOT 2, BLOCK 48, PLAN VAP3434, DISTRICT LOT 2027, NEW WESTMINSTER LAND DISTRICT, OF LOTS 31 TO 44
Fireplaces1
Lot Size Square Ft4290
TypeHouse/Single Family
FoundationConcrete Perimeter
Titleto LandFreehold NonStrata
Fireplace FueledbyWood
No Floor Levels2
RoofAsphalt
ConstructionFrame - Wood
Exterior FinishStucco
Fireplaces Total1
Above Grade Finished Area931
AppliancesWasher/Dryer,Dishwasher,Refrigerator,Cooktop
Rooms Total10
Building Area Total1853
GarageYes
Below Grade Finished Area922
Main Level Bathrooms1
Patio And Porch FeaturesPatio
Fireplace FeaturesWood Burning
Basement
Floor Area Finished Basement922
Basement AreaFully Finished
Land
Size Total4290 sqft
Size Total Text4290 sqft
Acreagefalse
Size Irregular4290
Lot Size Square Meters398.55
Lot Size Hectares0.04
Lot Size Acres0.1
Parking
Parking TypeGarage; Single
Parking FeaturesGarage Single
Utilities
Water SupplyCity/Municipal
Features IncludedClthWsh/Dryr/Frdg/Stve/DW
Fuel HeatingForced Air,Natural Gas
Other
Internet Entire Listing DisplayYes
SewerPublic Sewer
Pid008-727-911
Sewer TypeCity/Municipal
Cancel Effective Date2024-01-16
Property DisclosureYes
Services ConnectedElectricity,Natural Gas,Water
Broker ReciprocityYes
Fixtures Rented LeasedNo
BasementFinished
HeatingForced Air,Natural Gas
Level2
Remarks
Prime 33 x 130 ft lot in the heart of McKenzie Heights, southern facing backyard, near the quaint quadrant of shops. A new 2956sf new house with a 639 sf laneway house has been designed and submitted to the City. The existing 4 bedroom, 2 bathroom solid bungalow has been well maintained w/ a spacious ßoor plan with separate living room and dining room. Kitchen overlooks the sunny back garden, 2 bedrooms and updated bathroom on main. Lower level 2 bedroom bathroom and living room down leads out to the back garden. One car garage. Central location, short drive to Crofton, St. George’s, york house, UBC.
This representation is based in whole or in part on data generated by the Chilliwack District Real Estate Board, Fraser Valley Real Estate Board or Greater Vancouver REALTORS®, which assumes no responsibility for its accuracy.
Location
Province:
British Columbia
City:
Vancouver
Community:
Mackenzie Heights
Room
Room
Level
Length
Width
Area
Living Room
Main
15.91
12.07
192.11
Dining Room
Main
8.17
10.07
82.28
Kitchen
Main
10.07
13.75
138.46
Bedroom
Main
12.24
9.68
118.44
Bedroom
Main
12.07
9.68
116.85
Foyer
Main
4.00
5.09
20.35
Family Room
Above
16.99
11.52
195.71
Bedroom
Above
12.34
11.75
144.89
Bedroom
Above
12.76
9.32
118.92
Laundry
Above
10.24
12.93
132.32
School Info
Private SchoolsK-7 Grades Only
Kerrisdale Elementary
5555 Carnarvon St, Vancouver0.71 km
ElementaryEnglish
K-7 Grades Only
Point Grey Secondary
5350 East Blvd, Vancouver1.31 km
SecondaryEnglish
Book Viewing
Your feedback has been submitted.
Submission Failed! Please check your input and try again or contact us


