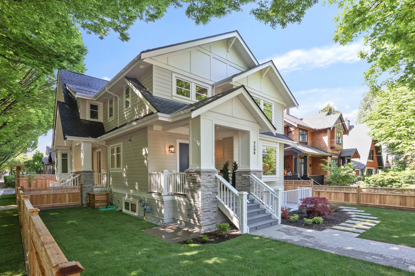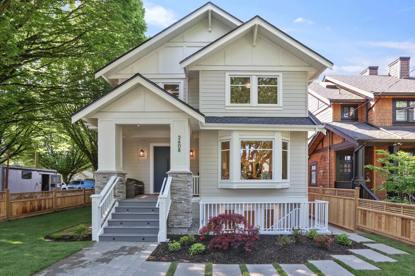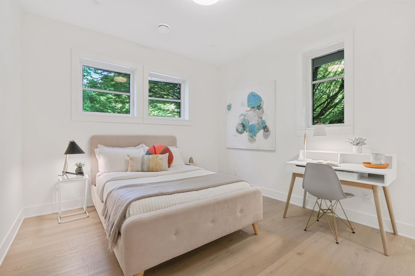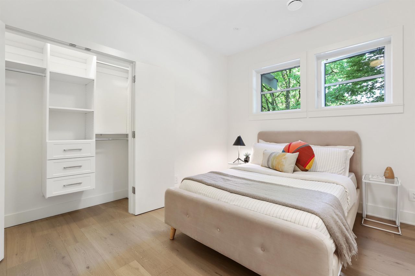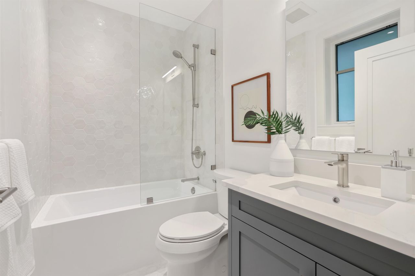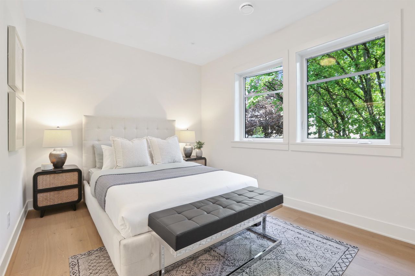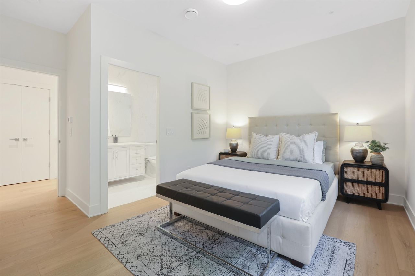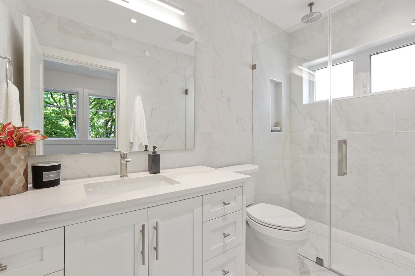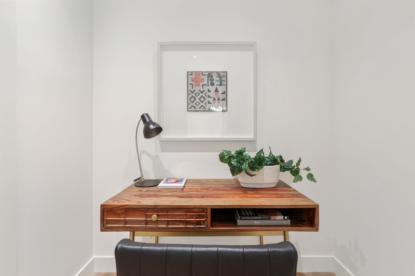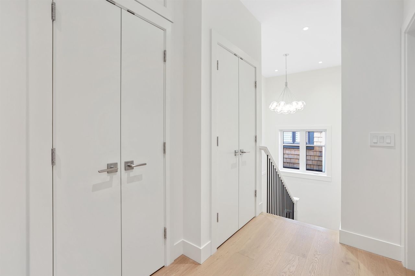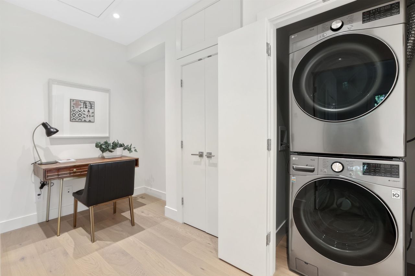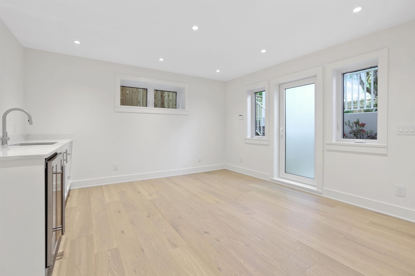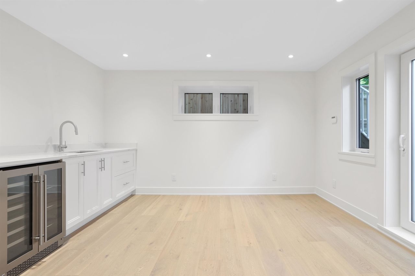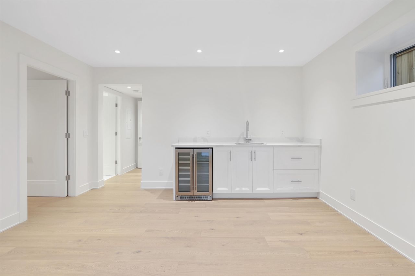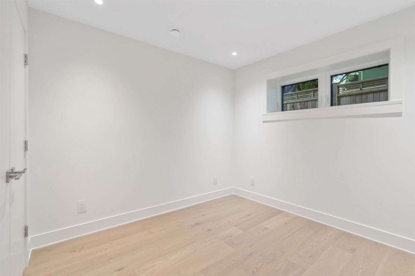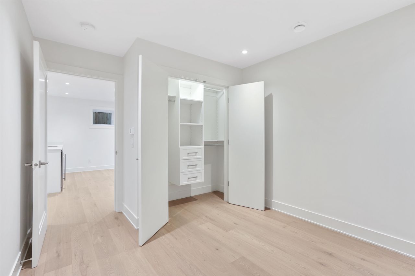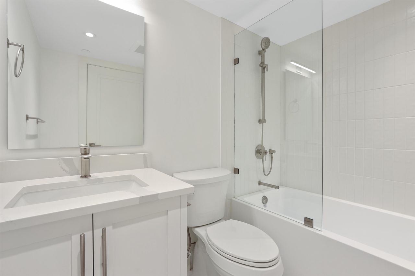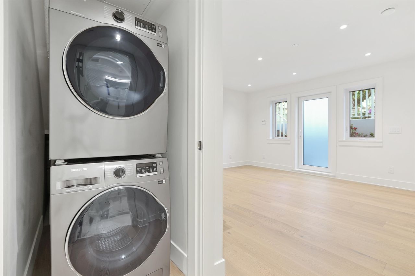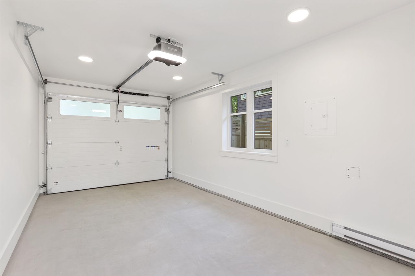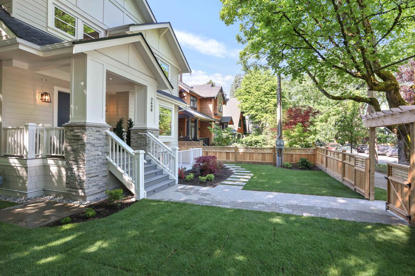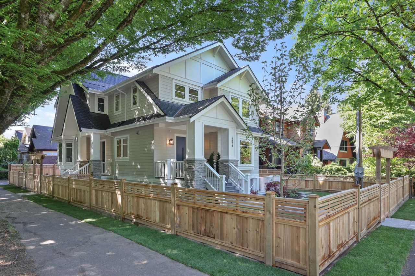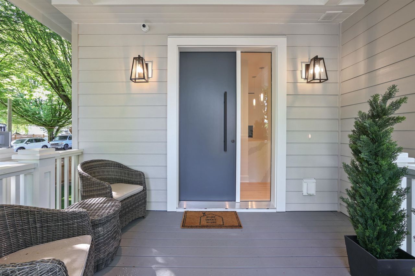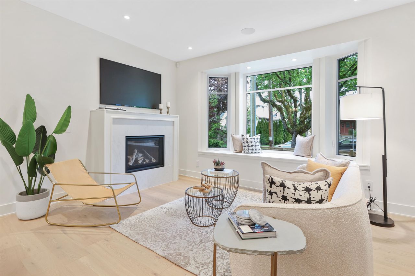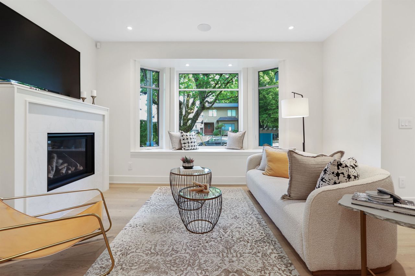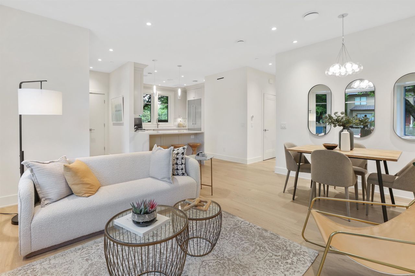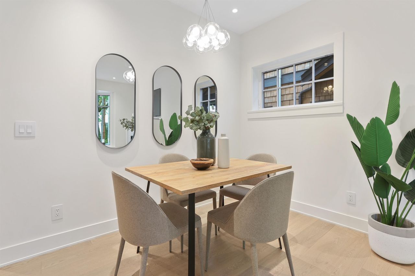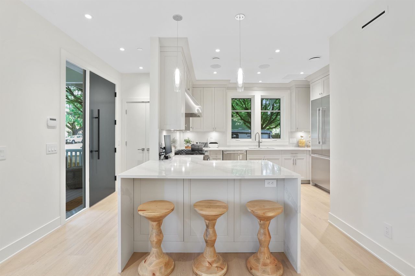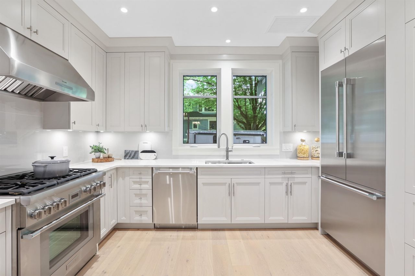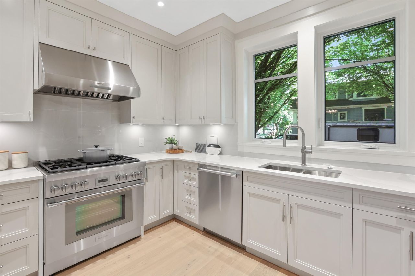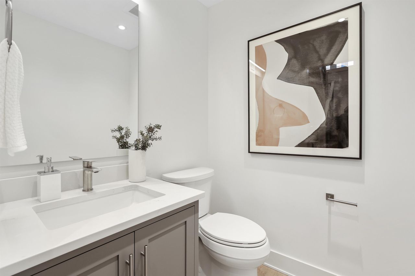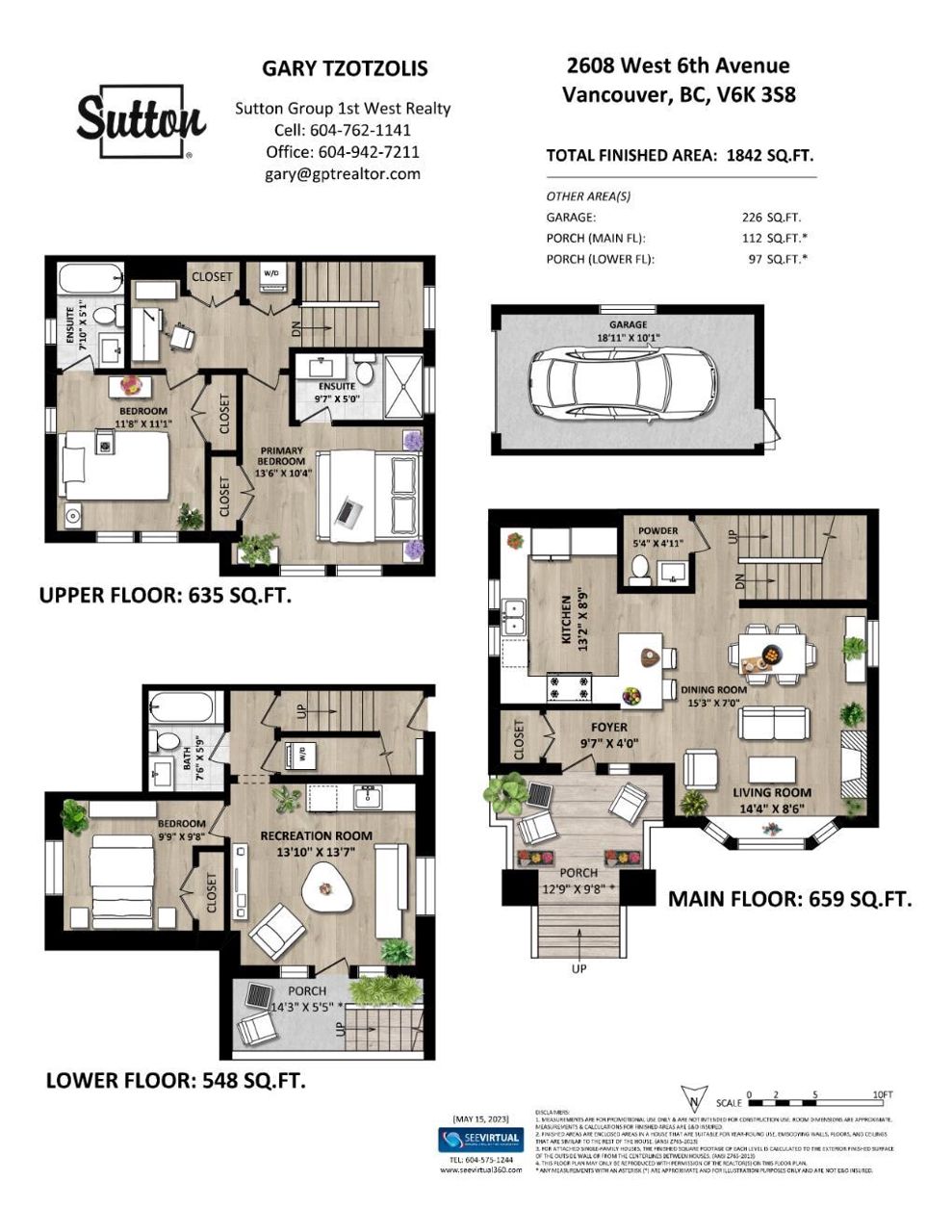- British Columbia
- Vancouver
2608 6th Ave W
CAD$3,088,000
CAD$3,088,000 Asking price
2608 6th AvenueVancouver, British Columbia, V6K3S8
Delisted · Terminated ·
34| 1842 sqft
Listing information last updated on Wed Oct 23 2024 16:00:06 GMT-0400 (Eastern Daylight Time)

Open Map
Log in to view more information
Go To LoginSummary
IDR2780190
StatusTerminated
Ownership TypeFreehold Strata
Brokered BySutton Group - 1st West Realty
TypeResidential House,Semi-Detached,Duplex,Residential Attached
AgeConstructed Date: 2023
Square Footage1842 sqft
RoomsBed:3,Kitchen:1,Bath:4
Virtual Tour
Detail
Building
Bathroom Total4
Bedrooms Total3
AppliancesAll,Refrigerator
Basement DevelopmentUnknown
Basement FeaturesSeparate entrance
Basement TypeFull (Unknown)
Constructed Date2023
Cooling TypeAir Conditioned
Fireplace PresentFalse
Fire ProtectionSecurity system,Smoke Detectors,Sprinkler System-Fire
Heating FuelNatural gas
Heating TypeRadiant heat
Size Interior1842 sqft
TypeDuplex
Outdoor AreaBalcny(s) Patio(s) Dck(s),Fenced Yard
Floor Area Finished Main Floor659
Floor Area Finished Total1842
Floor Area Finished Above Main635
Legal DescriptionSTRATA LOT 1, PLAN EPS9305 (TO BE DETERMINED) **RELIST
Driveway FinishAsphalt
Fireplaces1
Bath Ensuite Of Pieces7
Type1/2 Duplex
FoundationConcrete Perimeter,Concrete Slab
Titleto LandFreehold Strata
Fireplace FueledbyGas - Natural
No Floor Levels3
Floor FinishHardwood,Tile
RoofAsphalt
Tot Unitsin Strata Plan2
ConstructionConcrete,Frame - Wood
Storeysin Building3
Exterior FinishFibre Cement Board,Wood
FlooringHardwood,Tile
Fireplaces Total1
Exterior FeaturesBalcony
Above Grade Finished Area1294
AppliancesWasher/Dryer,Dishwasher,Refrigerator,Cooktop,Microwave
Stories Total3
Rooms Total14
Building Area Total1842
GarageYes
Below Grade Finished Area548
Main Level Bathrooms1
Property ConditionUnder Construction
Patio And Porch FeaturesPatio,Deck
Fireplace FeaturesInsert,Gas
Basement
Floor Area Finished Basement548
Basement AreaFull,Separate Entry
Land
Size Total0
Size Total Text0
Acreagefalse
Size Irregular0
Parking
Parking TypeDetachedGrge/Carport
Out Bldgs Garage Size18'11x10'1
Parking FeaturesDetached,Asphalt,Garage Door Opener
Utilities
Water SupplyCity/Municipal
Features IncludedAir Conditioning,ClthWsh/Dryr/Frdg/Stve/DW,Fireplace Insert,Garage Door Opener,Microwave,Refrigerator,Security System,Smoke Alarm,Sprinkler - Fire,Wet Bar
Fuel HeatingNatural Gas,Radiant
Surrounding
Exterior FeaturesBalcony
Other
FeaturesWet bar
Full Height8'
Security FeaturesSecurity System,Smoke Detector(s),Fire Sprinkler System
AssociationYes
Internet Entire Listing DisplayYes
Interior FeaturesWet Bar
SewerPublic Sewer,Sanitary Sewer,Storm Sewer
Pid800-161-909
Sewer TypeCity/Municipal
Cancel Effective Date2023-06-06
Gst IncludedNo
Property DisclosureYes
Services ConnectedElectricity,Natural Gas,Sanitary Sewer,Storm Sewer,Water
Rain ScreenFull
Broker ReciprocityYes
Fixtures RemovedNo
Fixtures Rented LeasedNo
Flood PlainNo
BasementFull,Exterior Entry
A/CAir Conditioning
HeatingNatural Gas,Radiant
Level3
Remarks
New, modern and a Kitsilano gem. It has it all - Location, Design, Quality, and premium finishing. This north facing unit has 3 large bdrms, 4 baths, 4 zone in-floor heating system, 2 sets of washer and dryer's, AC unit, security system with cameras, high end Thermador appliance package, large 36" gas range, Silestone quartz countertops, Valor H3 gas fireplace, wide plank glued down oak flooring throughout, gas BBQ box, built in speakers, beautifully landscaped yard, secure garage and much more! The ground floor can be used as an entertainment room, a nanny suite, or easily converted to an unauthorized ground floor suite to help with mortgage costs. The attic has been designed with future storage space in mind. This is a must see property!
This representation is based in whole or in part on data generated by the Chilliwack District Real Estate Board, Fraser Valley Real Estate Board or Greater Vancouver REALTORS®, which assumes no responsibility for its accuracy.
Location
Province:
British Columbia
City:
Vancouver
Community:
Kitsilano
Room
Room
Level
Length
Width
Area
Foyer
Main
4.00
9.58
38.35
Living Room
Main
8.50
14.34
121.83
Dining Room
Main
6.99
15.26
106.61
Kitchen
Main
8.76
13.16
115.25
Other
Main
4.92
5.35
26.32
Porch (enclosed)
Main
9.68
12.76
123.52
Primary Bedroom
Above
10.33
13.48
139.35
Other
Above
4.99
9.58
47.77
Bedroom
Above
11.09
11.68
129.52
Other
Above
5.09
7.84
39.87
Recreation Room
Below
13.58
13.85
188.05
Bedroom
Below
9.68
9.74
94.31
Other
Below
5.74
7.51
43.14
Patio
Below
5.41
14.24
77.08
School Info
Private SchoolsK-7 Grades Only
General Gordon Elementary
2896 6th Ave W, Vancouver0.409 km
ElementaryEnglish
8-12 Grades Only
Kitsilano Secondary
2550 10th Ave W, Vancouver0.467 km
SecondaryEnglish
Book Viewing
Your feedback has been submitted.
Submission Failed! Please check your input and try again or contact us

