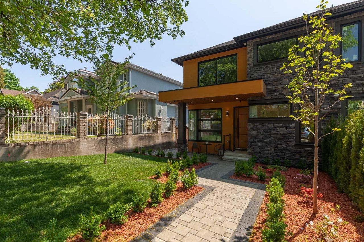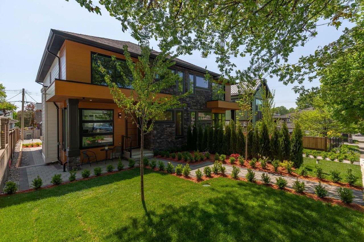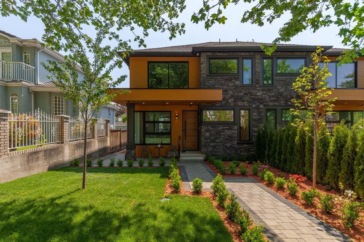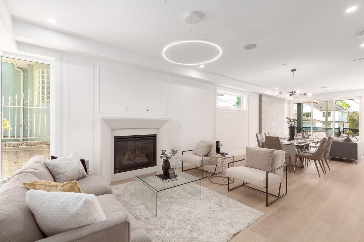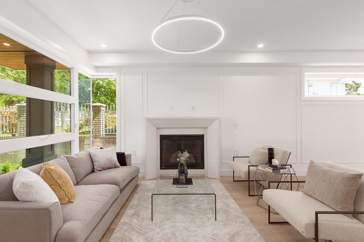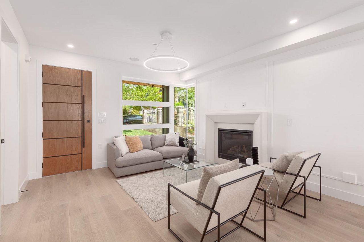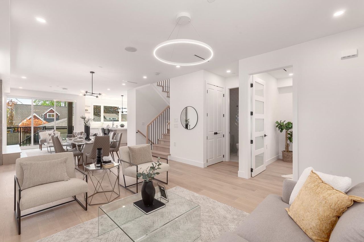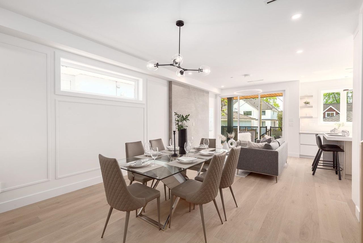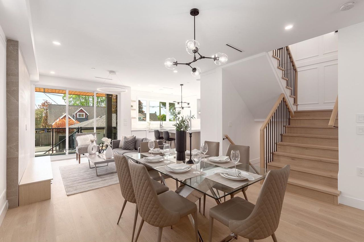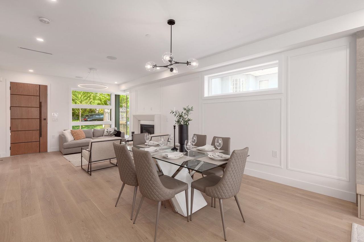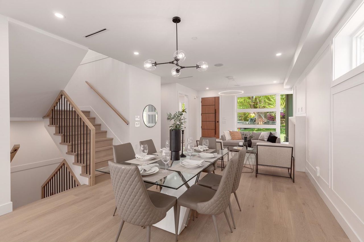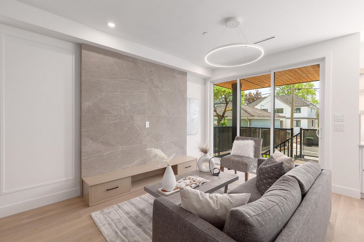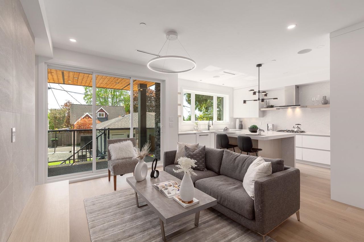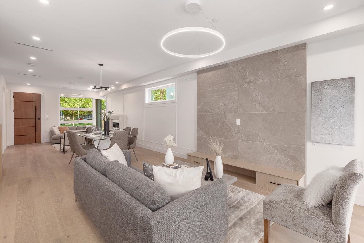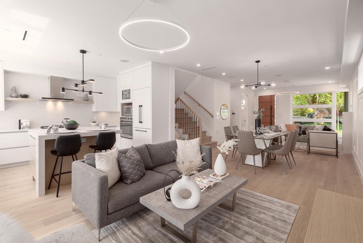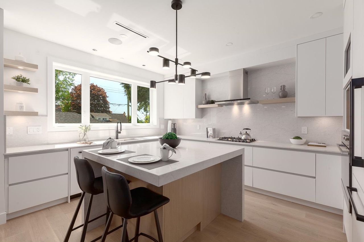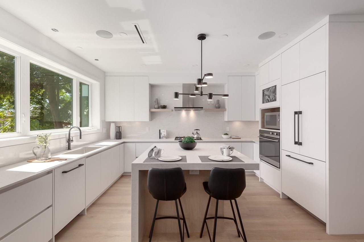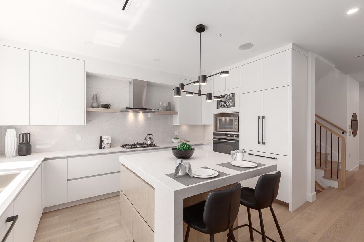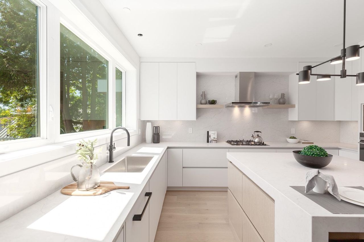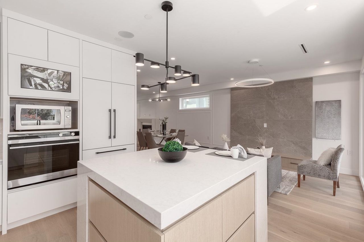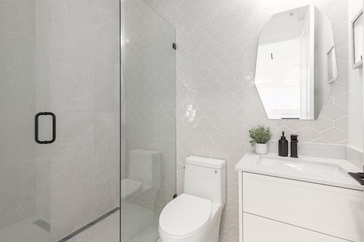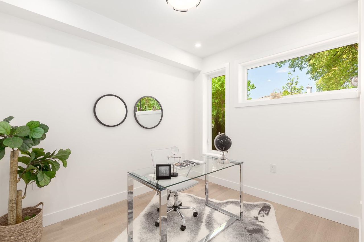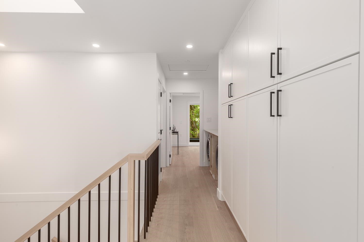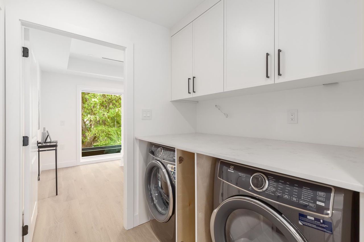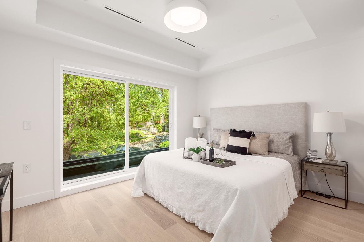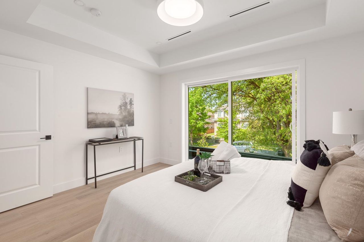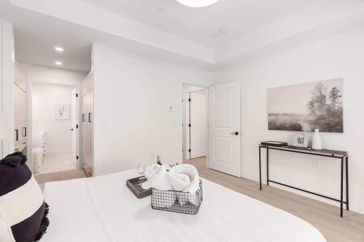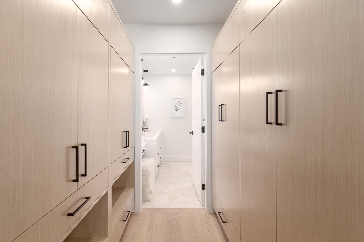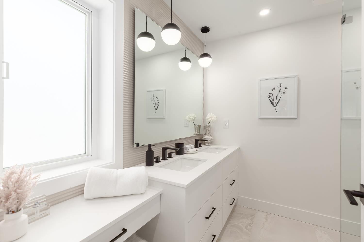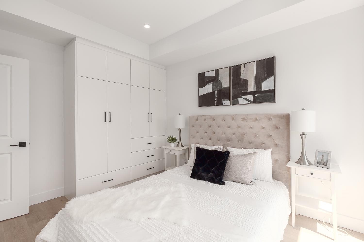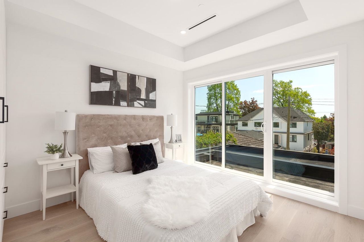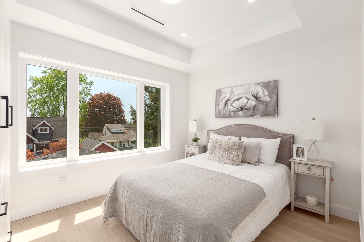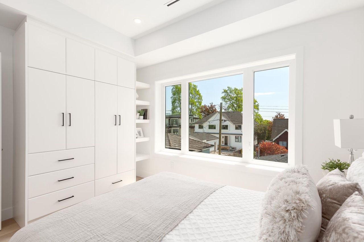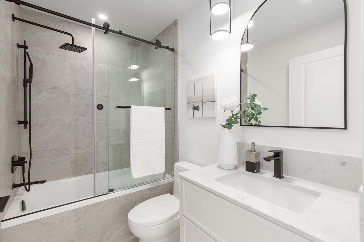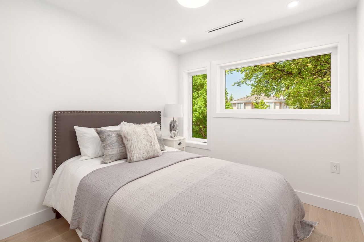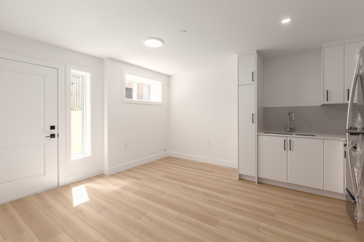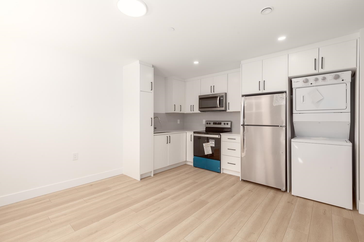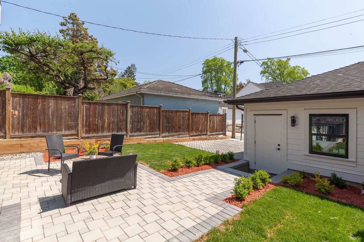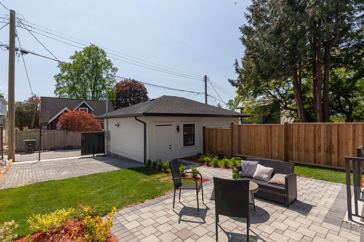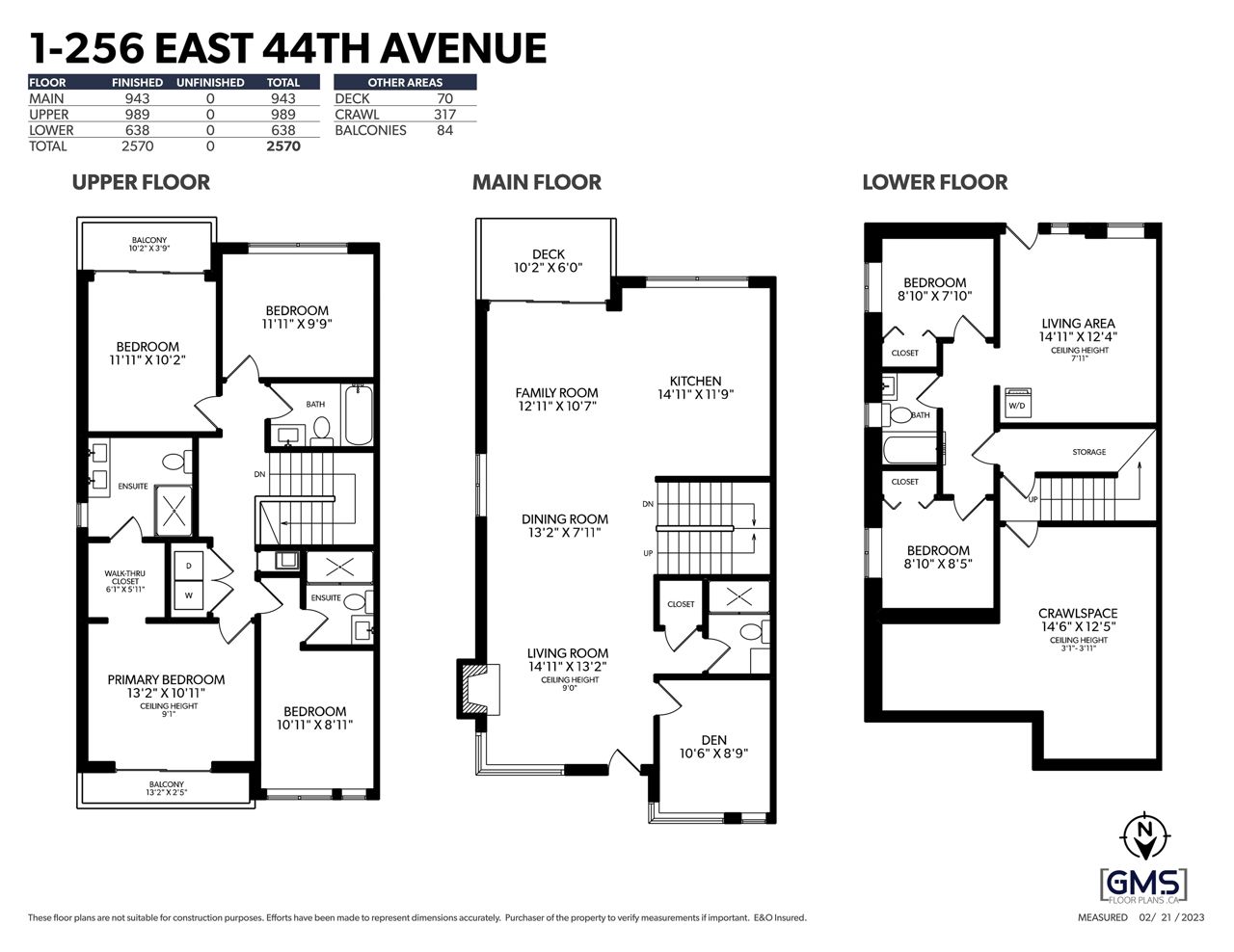- British Columbia
- Vancouver
256 44th Ave E
SoldCAD$x,xxx,xxx
CAD$2,398,000 Asking price
B 256 44th AvenueVancouver, British Columbia, V5W1V9
Sold · Closed ·
652(1)| 2570 sqft
Listing information last updated on Wed Oct 23 2024 15:36:34 GMT-0400 (Eastern Daylight Time)

Open Map
Log in to view more information
Go To LoginSummary
IDR2779146
StatusClosed
Ownership TypeFreehold Strata
Brokered ByRE/MAX Select Properties
TypeResidential House,Semi-Detached,Duplex,Residential Attached
AgeConstructed Date: 2023
Square Footage2570 sqft
RoomsBed:6,Kitchen:2,Bath:5
Parking1 (2)
Virtual Tour
Detail
Building
Bathroom Total5
Bedrooms Total6
AmenitiesLaundry - In Suite
AppliancesAll
Architectural Style2 Level
Basement DevelopmentFinished
Basement FeaturesSeparate entrance
Basement TypeUnknown (Finished)
Constructed Date2023
Cooling TypeAir Conditioned
Fireplace PresentFalse
Fire ProtectionSecurity system
Heating TypeRadiant heat
Size Interior2570 sqft
TypeDuplex
Outdoor AreaBalcny(s) Patio(s) Dck(s),Fenced Yard
Floor Area Finished Main Floor943
Floor Area Finished Total2570
Floor Area Finished Above Main989
Legal DescriptionLOT 13, BLOCK 3, PLAN VAP5937, DISTRICT LOT 644, GROUP 1, NEW WESTMINSTER LAND DISTRICT
Fireplaces1
Bath Ensuite Of Pieces7
Type1/2 Duplex
FoundationConcrete Perimeter
LockerNo
Unitsin Development2
Titleto LandFreehold Strata
Fireplace FueledbyGas - Natural
No Floor Levels3
Floor FinishHardwood,Tile
RoofAsphalt
Tot Unitsin Strata Plan2
ConstructionFrame - Wood
SuiteLegal Suite
Exterior FinishMixed
FlooringHardwood,Tile
Fireplaces Total1
Exterior FeaturesBalcony,Private Yard
Above Grade Finished Area1932
AppliancesWasher/Dryer,Dishwasher,Refrigerator,Cooktop
Rooms Total15
Building Area Total2570
GarageYes
Below Grade Finished Area638
Main Level Bathrooms1
Patio And Porch FeaturesPatio,Deck
Fireplace FeaturesGas
Lot FeaturesCentral Location,Lane Access,Private,Recreation Nearby
Basement
Floor Area Finished Basement638
Basement AreaFully Finished,Separate Entry
Land
Size Total0
Size Total Text0
Acreagefalse
AmenitiesRecreation,Shopping
Size Irregular0
Parking
ParkingCarport,Garage
Parking AccessLane
Parking TypeCarport; Single,Garage; Single
Parking FeaturesCarport Single,Garage Single,Lane Access
Utilities
Water SupplyCity/Municipal
Features IncludedAir Conditioning,ClthWsh/Dryr/Frdg/Stve/DW,Heat Recov. Vent.,Security System
Fuel HeatingRadiant
Surrounding
Ammenities Near ByRecreation,Shopping
Community FeaturesShopping Nearby
Exterior FeaturesBalcony,Private Yard
Distto School School Bus1/2 Blk
Council Park ApproveNo
Community FeaturesShopping Nearby
Distanceto Pub Rapid Tr1/2 Blk
Other
FeaturesCentral location,Private setting
Laundry FeaturesIn Unit
Security FeaturesSecurity System
AssociationYes
Internet Entire Listing DisplayYes
Interior FeaturesStorage
SewerPublic Sewer,Sanitary Sewer,Storm Sewer
Processed Date2023-05-29
Pid007-170-611
Sewer TypeCity/Municipal
Gst IncludedNo
Site InfluencesCentral Location,Lane Access,Private Setting,Private Yard,Recreation Nearby,Shopping Nearby
Property DisclosureYes
Services ConnectedElectricity,Natural Gas,Sanitary Sewer,Storm Sewer,Water
Fixt Rented Leased SpecifyStaging Furniture
Broker ReciprocityYes
Fixtures RemovedNo
Fixtures Rented LeasedYes
Mgmt Co NameSelf-Managed
SPOLP Ratio1.03
Short Term Lse Detailscity bylaws prevail.
SPLP Ratio1.03
BasementFinished,Exterior Entry
A/CCentral Air,Air Conditioning
HeatingRadiant
Level2
Unit No.B
ExposureN
Remarks
Brand new 2,570sf 1/2 duplex on a rare 7267sf lot. Family friendly location situated just off Main St at Macdonald Park. As you enter, you'll be greeted by high ceilings & large windows that flood the interior with natural light. The heart of the home is the large chefs kitchen with a massive island that is meant for entertaining. This home is perfect for the growing family, with all 4 bdrms upstairs & 3 full baths. Extensive custom built-in storage solutions can be found throughout the home. Fully equipped with A/C & in-floor radiant heat. A notable feature is the legal two-bed suite, which is an excellent mortgage helper or for your in-laws. The south-facing backyard offers a covered patio & garden for relaxation & Enjoy a gated parking pad & 1 car detached garage.
This representation is based in whole or in part on data generated by the Chilliwack District Real Estate Board, Fraser Valley Real Estate Board or Greater Vancouver REALTORS®, which assumes no responsibility for its accuracy.
Location
Province:
British Columbia
City:
Vancouver
Community:
Main
Room
Room
Level
Length
Width
Area
Living Room
Main
13.16
14.93
196.39
Dining Room
Main
7.91
13.16
104.02
Family Room
Main
10.60
12.93
136.98
Kitchen
Main
11.75
14.93
175.33
Den
Main
8.76
10.50
91.97
Primary Bedroom
Above
10.93
13.16
143.73
Bedroom
Above
8.92
10.93
97.50
Bedroom
Above
9.74
11.91
116.05
Bedroom
Above
10.17
11.91
121.13
Bedroom
Bsmt
8.43
8.83
74.41
Bedroom
Bsmt
7.84
8.83
69.20
Living Room
Bsmt
12.34
14.93
184.15
Storage
Bsmt
12.40
14.50
179.84
Walk-In Closet
Above
5.91
6.07
35.84
Kitchen
Bsmt
12.34
14.93
184.15
School Info
Private SchoolsK-7 Grades Only
Sir William Van Horne Elementary School
5855 Ontario St, Vancouver0.517 km
ElementaryEnglish
8-12 Grades Only
John Oliver Secondary
530 41st Ave E, Vancouver0.582 km
SecondaryEnglish
Book Viewing
Your feedback has been submitted.
Submission Failed! Please check your input and try again or contact us

