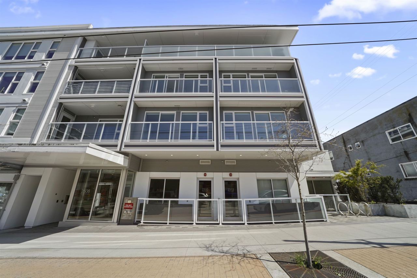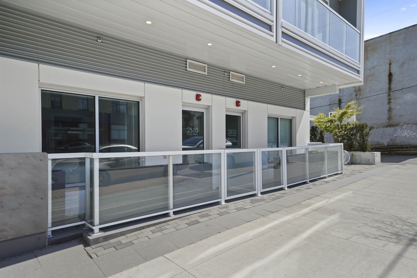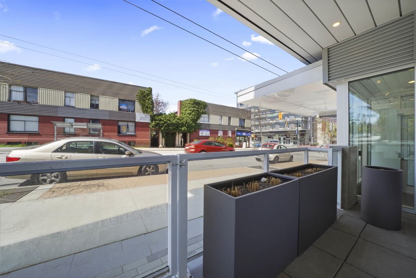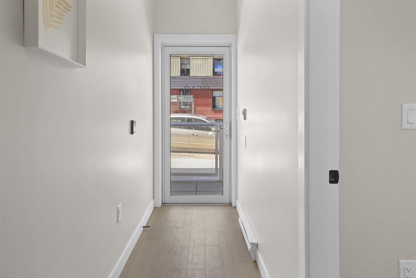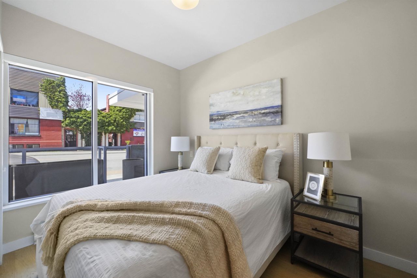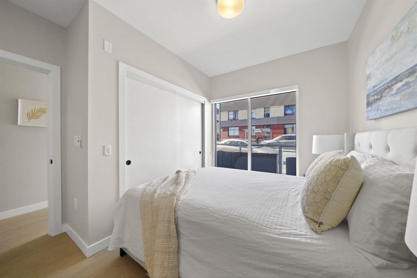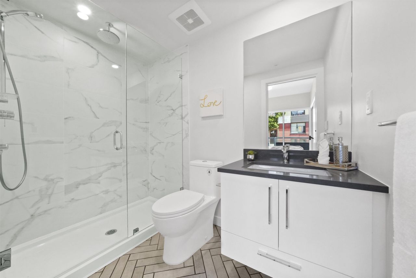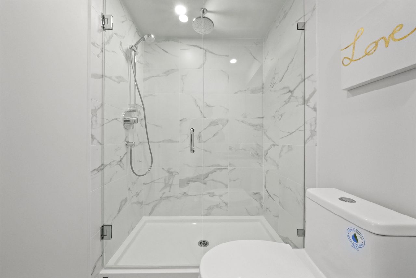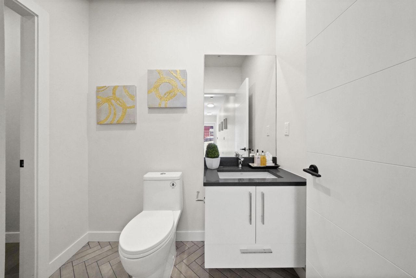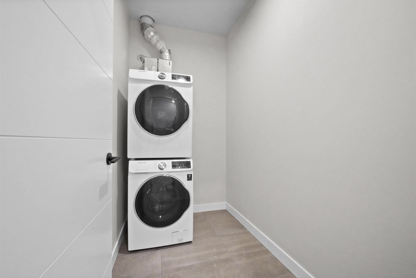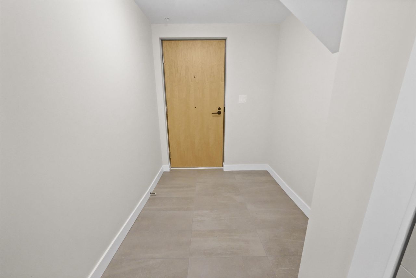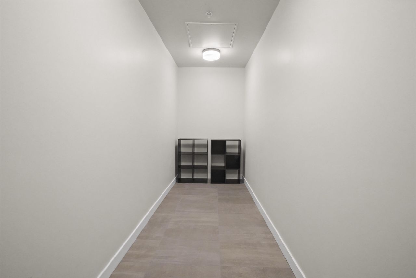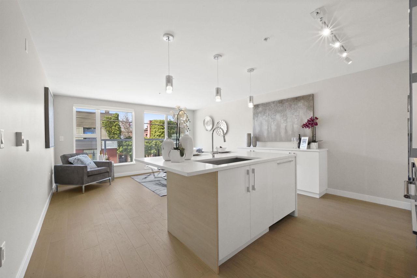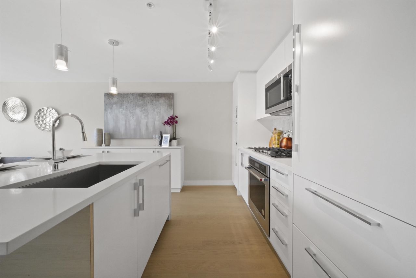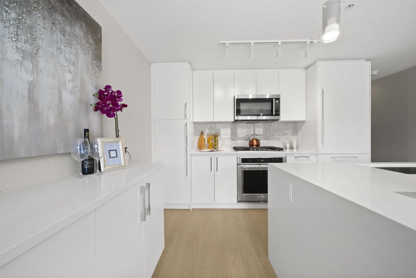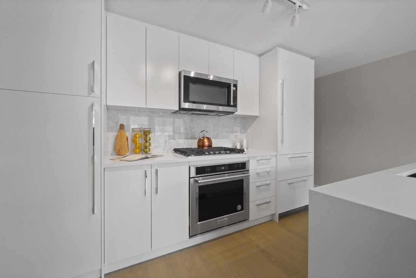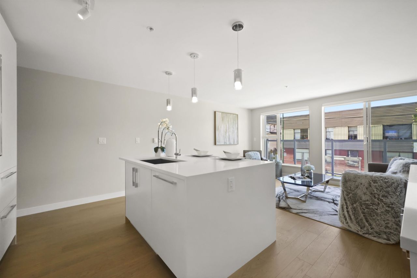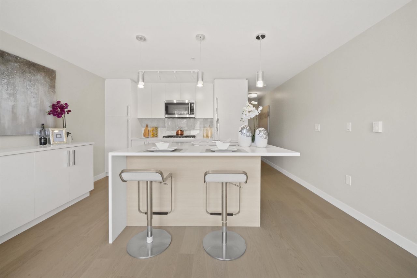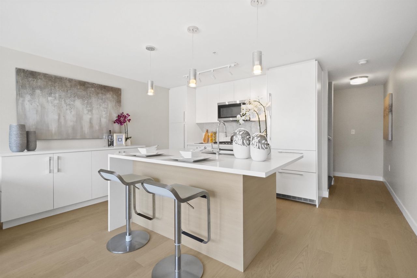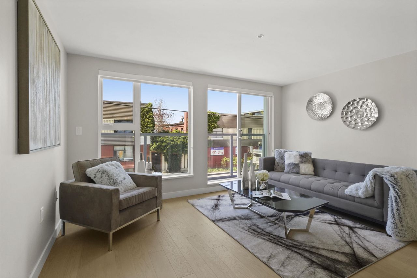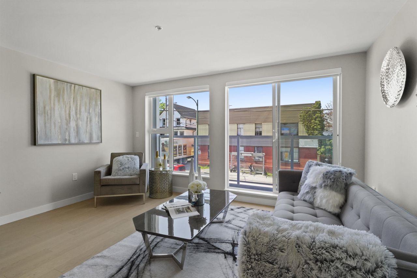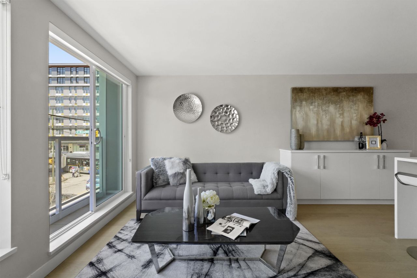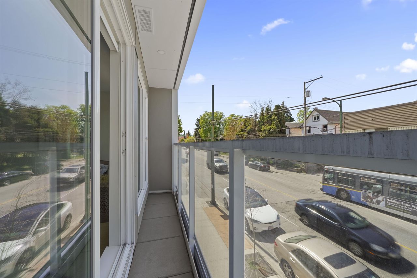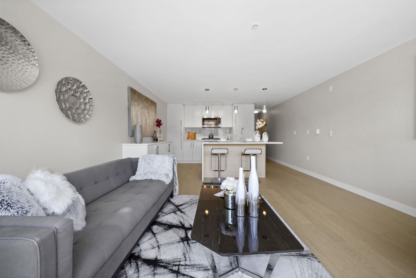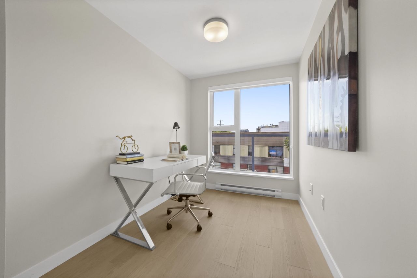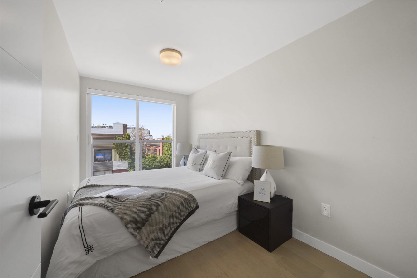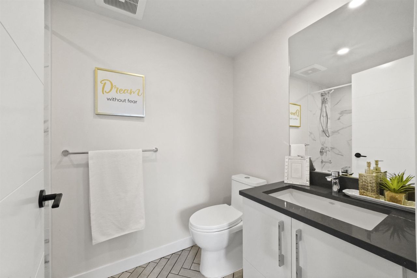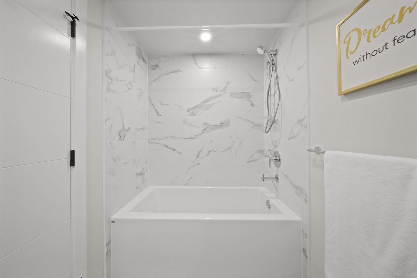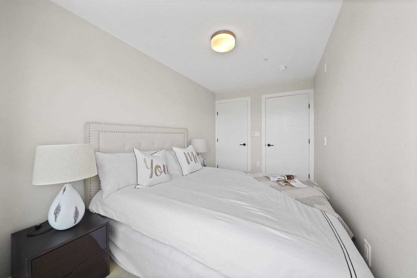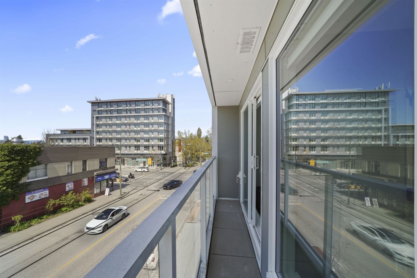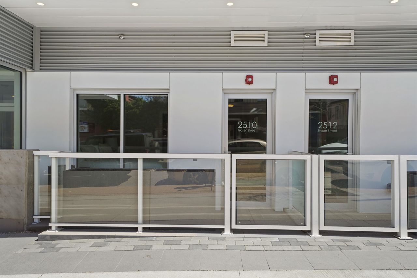- British Columbia
- Vancouver
2510 Fraser St
CAD$1,250,000
CAD$1,250,000 Asking price
2510 Fraser StreetVancouver, British Columbia, V5T3V4
Delisted · Terminated ·
33| 1655 sqft
Listing information last updated on Wed Oct 23 2024 17:33:32 GMT-0400 (Eastern Daylight Time)

Open Map
Log in to view more information
Go To LoginSummary
IDR2781630
StatusTerminated
Ownership TypeFreehold Strata
Brokered ByMacdonald Realty
TypeResidential Townhouse,Attached,Residential Attached
AgeConstructed Date: 2021
Square Footage1655 sqft
RoomsBed:3,Kitchen:1,Bath:3
Maint Fee1185.48 / Monthly
Detail
Building
Bathroom Total3
Bedrooms Total3
AmenitiesLaundry - In Suite
Architectural Style4 Level
Constructed Date2021
Fireplace PresentFalse
Heating FuelElectric
Heating TypeBaseboard heaters
Size Interior1655 sqft
TypeRow / Townhouse
Outdoor AreaBalcny(s) Patio(s) Dck(s)
Floor Area Finished Main Floor490
Floor Area Finished Total1655
Floor Area Finished Above Main443
Floor Area Finished Above Main2449
Floor Area Finished Blw Main273
Legal DescriptionSTRATA LOT 3 DISTRICT LOT 264A GROUP 1 NEW WESTMINSTER DISTRICT STRATA PLAN EPS7443 TOGETHER WITH AN INTEREST IN THE COMMON PROPERTY IN PROPORTION TO THE UNIT ENTITLEMENT OF THE STRATA LOT AS SHOWN ON FORM V
Bath Ensuite Of Pieces3
TypeTownhouse
FoundationConcrete Perimeter
Unitsin Development35
Titleto LandFreehold Strata
No Floor Levels4
RoofOther
Tot Unitsin Strata Plan35
ConstructionFrame - Wood
Storeysin Building4
Exterior FinishMixed
Exterior FeaturesBalcony
Above Grade Finished Area1382
Stories Total4
Association AmenitiesCaretaker,Trash,Gas,Hot Water,Management
Rooms Total9
Building Area Total1655
GarageYes
Main Level Bathrooms2
Property ConditionNew Construction
Patio And Porch FeaturesPatio,Deck
Lot FeaturesCentral Location,Lane Access,Recreation Nearby
Basement
Basement AreaNone
Land
Size Total0
Size Total Text0
Acreagefalse
AmenitiesRecreation
Size Irregular0
Parking
Parking AccessLane
Parking TypeGarage; Underground
Parking FeaturesUnderground,Lane Access
Utilities
Water SupplyCity/Municipal
Fuel HeatingBaseboard,Electric
Surrounding
Ammenities Near ByRecreation
Community FeaturesPets Allowed With Restrictions,Rentals Allowed With Restrictions
Exterior FeaturesBalcony
Community FeaturesPets Allowed With Restrictions,Rentals Allowed With Restrictions
Distanceto Pub Rapid Tr10 FEET
Other
FeaturesCentral location,Elevator
Laundry FeaturesIn Unit
AssociationYes
Internet Entire Listing DisplayYes
Interior FeaturesElevator,Storage
SewerPublic Sewer,Sanitary Sewer,Storm Sewer
Pid031-352-201
Sewer TypeCity/Municipal
Cancel Effective Date2023-06-20
Gst IncludedNo
Site InfluencesCentral Location,Lane Access,Recreation Nearby
Age TypeNew
Property DisclosureYes
Services ConnectedElectricity,Natural Gas,Sanitary Sewer,Storm Sewer,Water
Broker ReciprocityYes
Mgmt Co NameFIRST SERVICE RESIDENTIAL
Mgmt Co Phone604-683-8900
Maint Fee IncludesCaretaker,Garbage Pickup,Gas,Hot Water,Management
BasementNone
HeatingBaseboard,Electric
Level4
Remarks
Welcome to Midtown Central, where contemporary design meets urban living in the heart of Mount Pleasant. This stunning development offers 3 bedrooms, 3 bathrooms, and the potential for live-work space, perfect for entrepreneurs or creatives in need of a dedicated workspace. Inside, you'll be captivated by the generous and thoughtfully designed floor plan, ideal for entertaining family and friends. The modern kitchen boasts stainless steel appliances, quartz countertops, and a spacious island. Step outside and embrace the vibrant community of Mount Pleasant, with some of the city's finest restaurants, cafes, and shops just a few steps away. The new Main SkyTrain corridor is conveniently located nearby, allowing for easy access to the rest of Vancouver. Call us today to schedule your viewing
This representation is based in whole or in part on data generated by the Chilliwack District Real Estate Board, Fraser Valley Real Estate Board or Greater Vancouver REALTORS®, which assumes no responsibility for its accuracy.
Location
Province:
British Columbia
City:
Vancouver
Community:
Mount Pleasant Ve
Room
Room
Level
Length
Width
Area
Foyer
Main
18.01
3.51
63.23
Bedroom
Main
12.17
10.43
126.99
Laundry
Main
5.15
7.15
36.84
Foyer
Below
6.00
6.76
40.58
Storage
Below
12.24
4.82
59.02
Living Room
Above
11.68
14.17
165.54
Kitchen
Above
9.58
14.17
135.78
Bedroom
Abv Main 2
12.60
6.82
85.97
Bedroom
Abv Main 2
12.01
7.35
88.25
School Info
Private SchoolsK-7 Grades Only
Florence Nightingale Elementary
2740 Guelph St, Vancouver0.437 km
ElementaryEnglish
8-12 Grades Only
Sir Charles Tupper Secondary
419 24th Ave E, Vancouver1.456 km
SecondaryEnglish
Book Viewing
Your feedback has been submitted.
Submission Failed! Please check your input and try again or contact us

