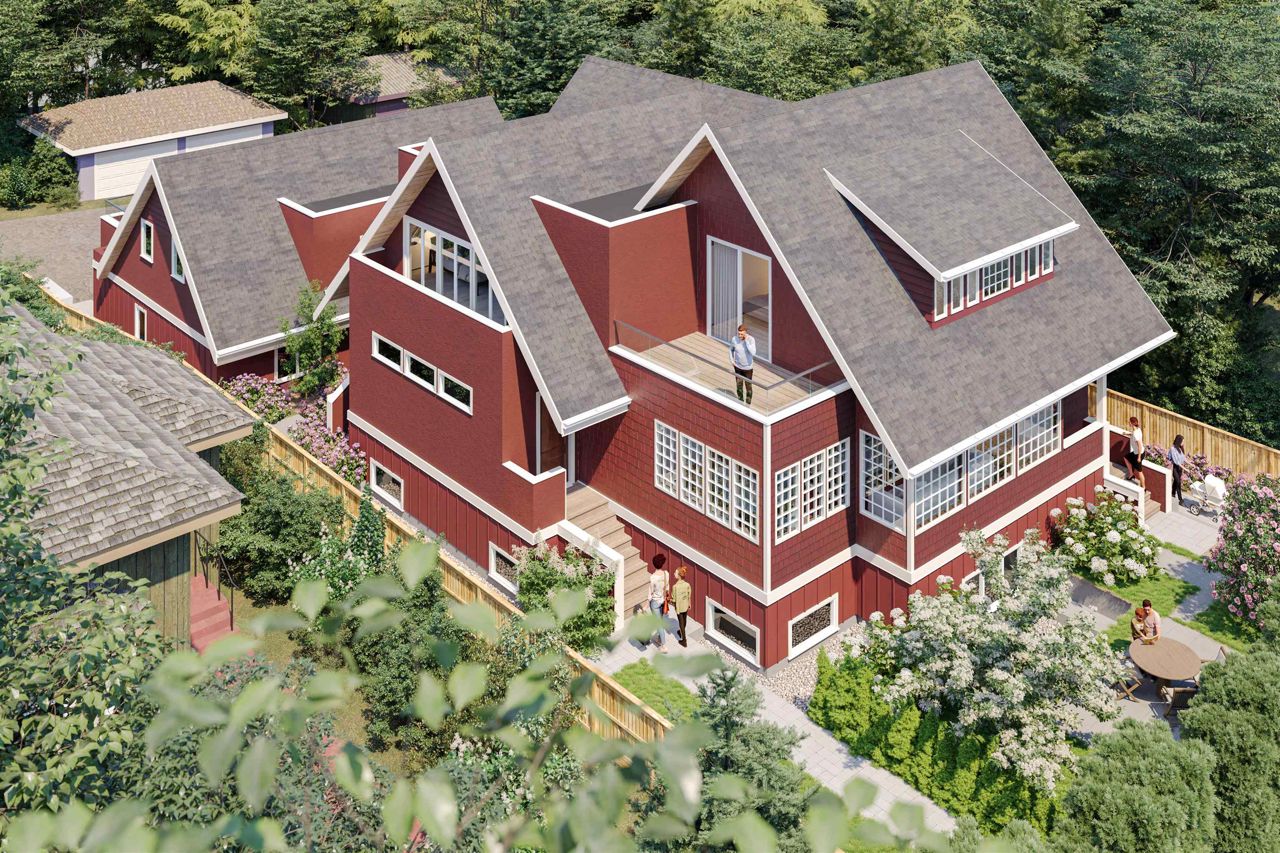- British Columbia
- Vancouver
2401 37th Ave W
CAD$2,399,000
CAD$2,399,000 Asking price
2401 37th AvenueVancouver, British Columbia, V6M1P4
Delisted · Expired ·
331(1)| 1653 sqft
Listing information last updated on Thu Oct 24 2024 22:19:54 GMT-0400 (Eastern Daylight Time)

Open Map
Log in to view more information
Go To LoginSummary
IDR2816296
StatusExpired
Ownership TypeFreehold Strata
Brokered ByMacdonald Realty
TypeResidential Townhouse,Attached,Residential Attached
AgeConstructed Date: 2024
Square Footage1653 sqft
RoomsBed:3,Kitchen:1,Bath:3
Parking1 (1)
Detail
Building
Bathroom Total3
Bedrooms Total3
AmenitiesLaundry - In Suite
AppliancesAll
Architectural Style2 Level
Constructed Date2024
Cooling TypeAir Conditioned
Fireplace PresentFalse
Heating TypeForced air,Heat Pump,Radiant heat
Size Interior1653 sqft
TypeRow / Townhouse
Outdoor AreaSundeck(s)
Floor Area Finished Main Floor855
Floor Area Finished Total1653
Floor Area Finished Above Main798
Legal DescriptionPROPOSED STRATA LOT 4 LOT 16 OF LOT 7 BLOCK 18 DISTRICT LOT 526 PLAN 2977
Fireplaces1
Bath Ensuite Of Pieces6
TypeTownhouse
FoundationConcrete Perimeter
Unitsin Development4
Titleto LandFreehold Strata
Fireplace FueledbyGas - Natural
No Floor Levels2
Floor FinishHardwood,Tile,Carpet
RoofAsphalt
Tot Unitsin Strata Plan4
ConstructionFrame - Wood
Exterior FinishMixed
FlooringHardwood,Tile,Carpet
Fireplaces Total1
Exterior FeaturesGarden
Above Grade Finished Area1653
AppliancesWasher/Dryer,Dishwasher,Refrigerator,Cooktop
Association AmenitiesMaintenance Grounds,Water
Rooms Total7
Building Area Total1653
GarageYes
Main Level Bathrooms1
Property ConditionUnder Construction
Patio And Porch FeaturesSundeck
Fireplace FeaturesGas
Lot FeaturesCentral Location,Recreation Nearby
Basement
Basement AreaNone
Land
Size Total0
Size Total Text0
Acreagefalse
AmenitiesRecreation,Shopping
Landscape FeaturesGarden Area
Size Irregular0
Directional Exp Rear YardNorth
Parking
Parking TypeGarage; Single
Parking FeaturesGarage Single
Utilities
Tax Utilities IncludedNo
Water SupplyCity/Municipal
Features IncludedAir Conditioning,ClthWsh/Dryr/Frdg/Stve/DW
Fuel HeatingForced Air,Heat Pump,Radiant
Surrounding
Ammenities Near ByRecreation,Shopping
Community FeaturesShopping Nearby
Exterior FeaturesGarden
Distto School School BusClose
Community FeaturesShopping Nearby
Distanceto Pub Rapid TrClose
Other
FeaturesCentral location
Laundry FeaturesIn Unit
AssociationYes
Internet Entire Listing DisplayYes
SewerPublic Sewer,Sanitary Sewer,Storm Sewer
Pid800-164-478
Sewer TypeCity/Municipal
Gst IncludedNo
Site InfluencesCentral Location,Recreation Nearby,Shopping Nearby
Age TypeUnder Construction
Property DisclosureYes
Services ConnectedElectricity,Natural Gas,Sanitary Sewer,Storm Sewer,Water
Rain ScreenFull
Broker ReciprocityYes
Mgmt Co NameSelf-Managed
CatsYes
DogsYes
Maint Fee IncludesGardening,Water
BasementNone
A/CCentral Air,Air Conditioning
HeatingForced Air,Heat Pump,Radiant
Level2
ExposureN
Remarks
Buck Residences by Clearwater Development Group is a breathtaking revival & reimagination of a Craftsman masterpiece originally designed by the late architect Thornton Sharp. The Annaliesse Kelly Interior design weaves refinement & timelessness with Clearwater’s build quality to bring together homes of exceptional elegance and style. Nestled within the prestigious neighbourhood of Kerrisdale this 3 bedrooms plus den & 3 bath coach home provides the perfect canvas for your ideal lifestyle in just over 1600 sqft. The kitchen features Miele appliances, quartz counters & many other designer touches. Outside - discover the thoughtfully curated gardens & private 400 sqft rooftop deck. Buck Residences is where the past meets the present in perfect harmony.
This representation is based in whole or in part on data generated by the Chilliwack District Real Estate Board, Fraser Valley Real Estate Board or Greater Vancouver REALTORS®, which assumes no responsibility for its accuracy.
Location
Province:
British Columbia
City:
Vancouver
Community:
Quilchena
Room
Room
Level
Length
Width
Area
Living Room
Main
14.34
16.17
231.90
Kitchen
Main
12.40
10.99
136.30
Dining Room
Main
12.40
8.50
105.38
Bedroom
Main
9.84
11.15
109.79
Primary Bedroom
Above
12.60
11.68
147.15
Den
Above
11.42
11.52
131.48
Bedroom
Above
12.60
11.68
147.15
School Info
Private SchoolsK-7 Grades Only
Point Grey Secondary
5350 East Blvd, Vancouver0.606 km
SecondaryEnglish
K-7 Grades Only
Quilchena Elementary
5300 Maple St, Vancouver0.685 km
ElementaryEnglish
Book Viewing
Your feedback has been submitted.
Submission Failed! Please check your input and try again or contact us


