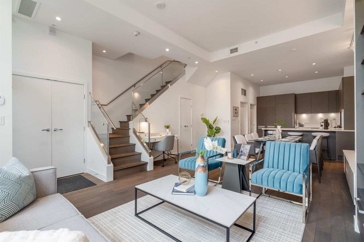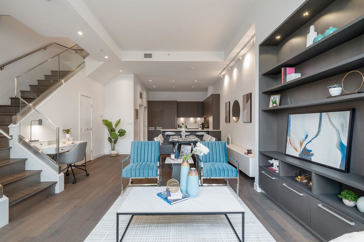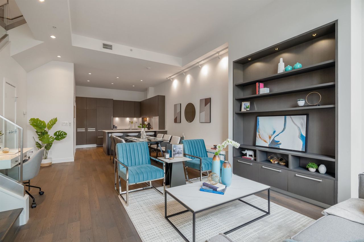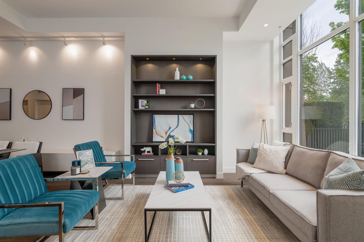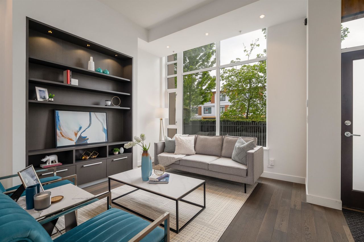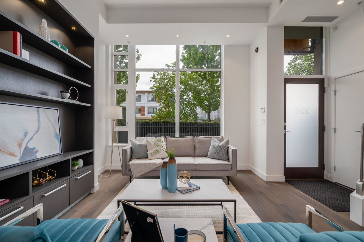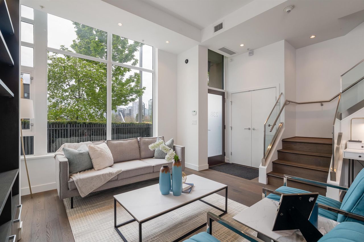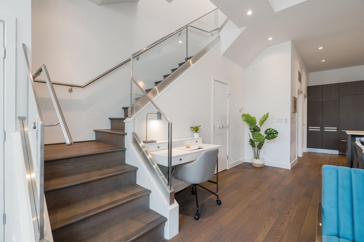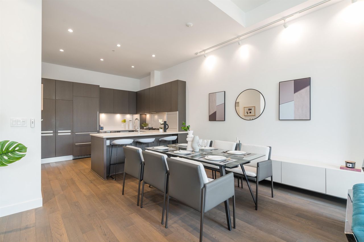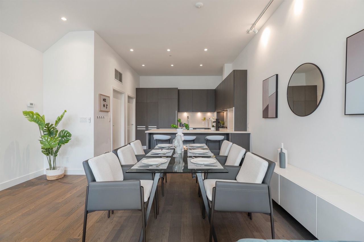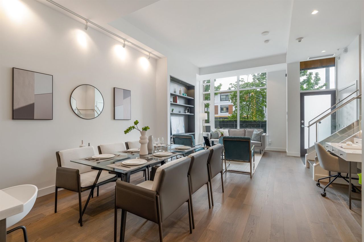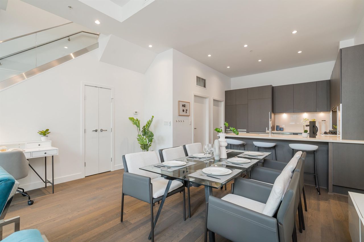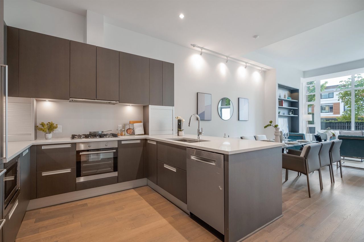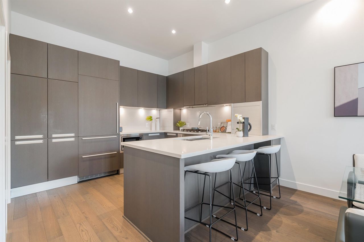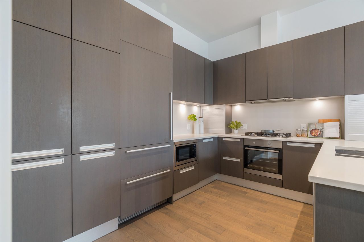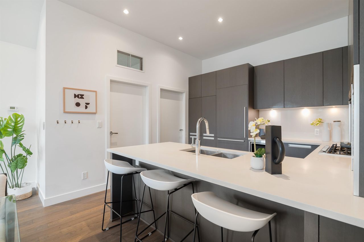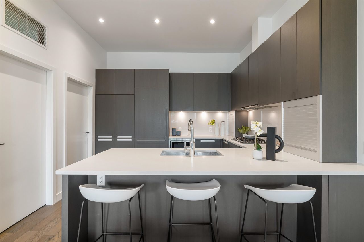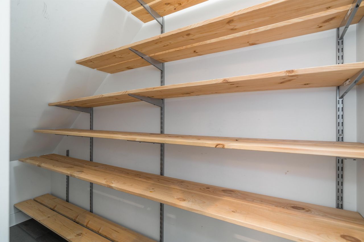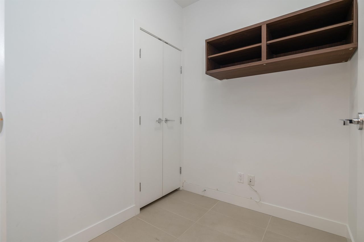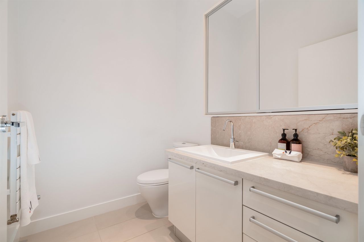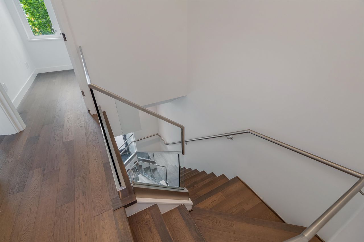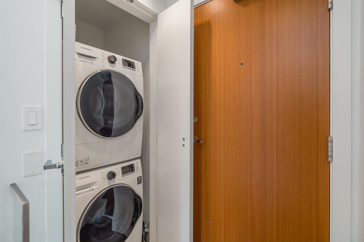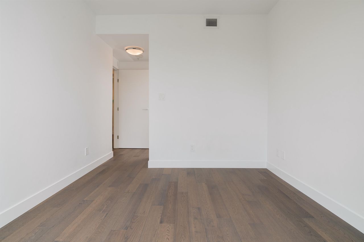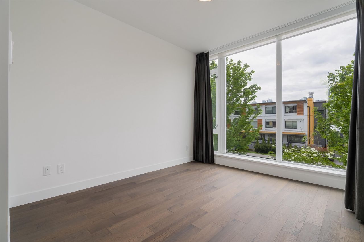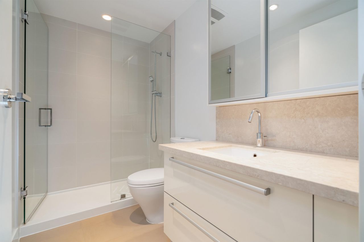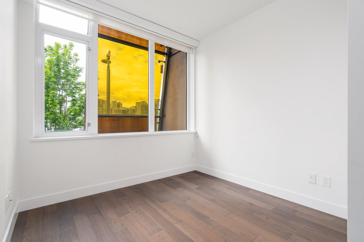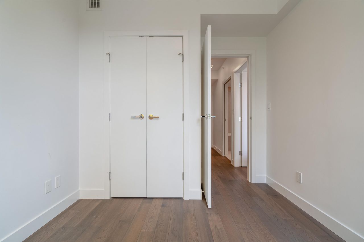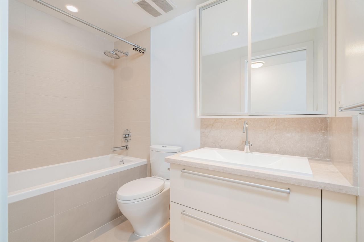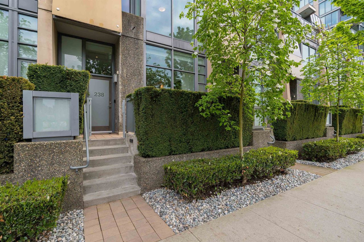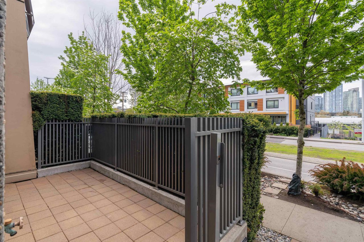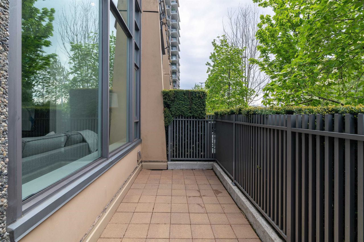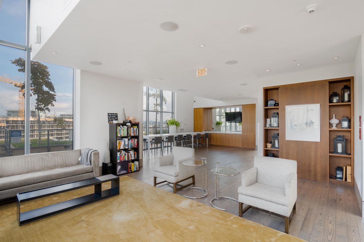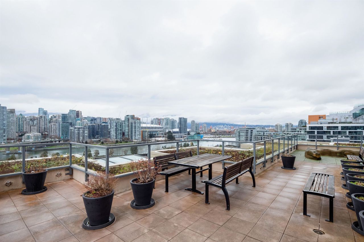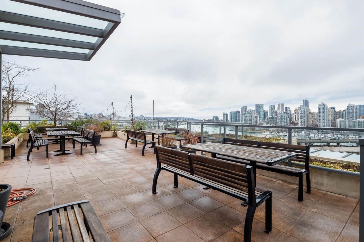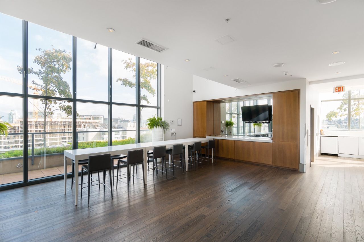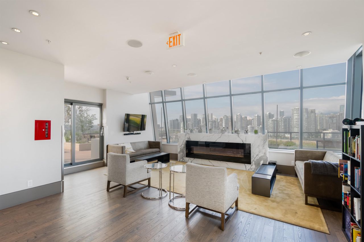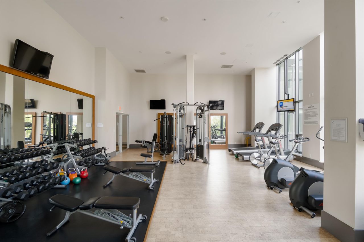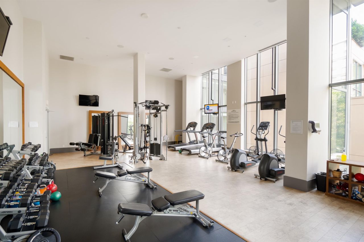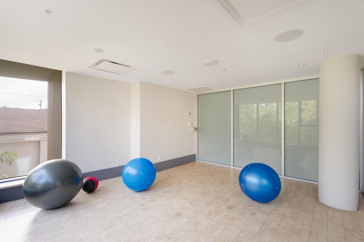- British Columbia
- Vancouver
238 1st Ave W
CAD$1,499,000
CAD$1,499,000 Asking price
238 1st AvenueVancouver, British Columbia, V5Y3T2
Delisted · Terminated ·
232(2)| 1175 sqft
Listing information last updated on Wed Oct 23 2024 15:45:22 GMT-0400 (Eastern Daylight Time)

Open Map
Log in to view more information
Go To LoginSummary
IDR2777913
StatusTerminated
Ownership TypeFreehold Strata
Brokered ByMacdonald Realty
TypeResidential Townhouse,Attached,Residential Attached
AgeConstructed Date: 2012
Square Footage1175 sqft
RoomsBed:2,Kitchen:1,Bath:3
Parking2 (2)
Maint Fee780.72 / Monthly
Detail
Building
Bathroom Total3
Bedrooms Total2
AmenitiesExercise Centre,Laundry - In Suite
AppliancesWasher & Dryer,Dishwasher,Oven - Built-In,Refrigerator
Architectural Style2 Level
Constructed Date2012
Cooling TypeAir Conditioned
Fireplace PresentFalse
FixtureDrapes/Window coverings
Heating TypeForced air,Heat Pump
Size Interior1175 sqft
TypeRow / Townhouse
Outdoor AreaPatio(s)
Floor Area Finished Main Floor691
Floor Area Finished Total1175
Floor Area Finished Above Main484
Legal DescriptionSTRATA LOT 6 DISTRICT LOT 302 GROUP 1 NEW WESTMINSTER DISTRICTSTRATA PLAN EPS800TOGETHER WITH AN INTEREST IN THE COMMON PROPERTY IN PROPORTION TO THE UNITENTITLEMENT OF THE STRATA LOT AS SHOWN ON FORM V
Bath Ensuite Of Pieces3
TypeTownhouse
FoundationConcrete Perimeter
LockerYes
Unitsin Development155
Titleto LandFreehold Strata
No Floor Levels2
Floor FinishHardwood,Tile
RoofOther
Tot Unitsin Strata Plan155
ConstructionConcrete
Exterior FinishMixed
FlooringHardwood,Tile
Exterior FeaturesGarden
Above Grade Finished Area1175
AppliancesWasher/Dryer,Washer,Dishwasher,Disposal,Refrigerator,Freezer,Microwave,Oven,Range
Association AmenitiesClubhouse,Exercise Centre,Sauna/Steam Room,Concierge,Trash,Gas,Hot Water,Management,Sewer,Snow Removal,Water
Rooms Total10
Building Area Total1175
GarageYes
Main Level Bathrooms1
Patio And Porch FeaturesPatio
Window FeaturesWindow Coverings
Basement
Basement AreaNone
Land
Size Total0
Size Total Text0
Acreagefalse
Landscape FeaturesGarden Area
Size Irregular0
Parking
Parking AccessLane
Parking TypeGarage; Underground
Parking FeaturesUnderground,Lane Access
Utilities
Water SupplyCity/Municipal
Features IncludedAir Conditioning,Clothes Washer/Dryer,Dishwasher,Disposal - Waste,Drapes/Window Coverings,Freezer,Microwave,Oven - Built In,Range Top,Refrigerator
Fuel HeatingForced Air,Heat Pump
Surrounding
Community FeaturesPets Allowed With Restrictions,Rentals Allowed With Restrictions
Exterior FeaturesGarden
Community FeaturesPets Allowed With Restrictions,Rentals Allowed With Restrictions
Other
FeaturesElevator
Laundry FeaturesIn Unit
AssociationYes
Internet Entire Listing DisplayYes
Interior FeaturesElevator,Storage
SewerSanitary Sewer
Pid028-885-686
Cancel Effective Date2023-09-08
Property DisclosureNo
Services ConnectedElectricity,Natural Gas,Sanitary Sewer,Water
of Pets2
Broker ReciprocityYes
Mgmt Co NameFirst Service Residential
Mgmt Co Phone604-683-8900
CatsYes
DogsYes
Maint Fee IncludesGarbage Pickup,Gas,Hot Water,Management,Sewer,Snow removal,Water
Prop Disclosure StatementCrossed out
BasementNone
A/CCentral Air,Air Conditioning
HeatingForced Air,Heat Pump
Level2
ExposureNW
Remarks
Welcome to the JAMES!!! Your search ends here. Cressey's concrete townhome in the most convenient location. Whether Olympic Village or the Cambie Corridor, you have the best of both worlds. 2 bedrooms, 2.5 bathrooms, 1175 sq ft spread out over 2 floors. This home is an entertainer's paradise. Huge living/dining space with a powder and storage on the main floor. Hook up your BBQ on the patio and enjoy summer dinners outside overlooking False Creek and Yaletown. Seawall at your doorstep, 5 min walk to Canada Line and still easy access to downtown. The best views from the rooftop amenity lounge, fully equipped gym, sauna and steam room, and full time concierge. Don't miss out! Call today for a private showing!
This representation is based in whole or in part on data generated by the Chilliwack District Real Estate Board, Fraser Valley Real Estate Board or Greater Vancouver REALTORS®, which assumes no responsibility for its accuracy.
Location
Province:
British Columbia
City:
Vancouver
Community:
False Creek
Room
Room
Level
Length
Width
Area
Living Room
Main
15.09
16.77
253.02
Dining Room
Main
7.35
15.09
110.91
Kitchen
Main
10.76
11.68
125.69
Flex Room
Main
5.84
6.50
37.94
Storage
Main
2.82
7.35
20.74
Foyer
Main
3.18
4.82
15.35
Patio
Main
5.51
12.34
67.99
Primary Bedroom
Above
9.51
10.76
102.39
Bedroom
Above
8.01
8.66
69.34
Walk-In Closet
Above
4.82
6.17
29.75
School Info
Private SchoolsK-7 Grades Only
Eric Hamber Secondary
5025 Willow St, Vancouver3.427 km
SecondaryEnglish
K-7 Grades Only
Simon Fraser
100 15th Ave W, Vancouver1.373 km
ElementaryEnglish
Book Viewing
Your feedback has been submitted.
Submission Failed! Please check your input and try again or contact us

