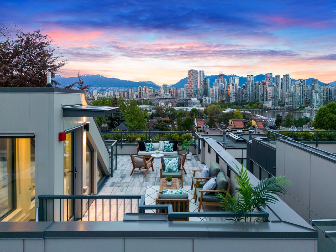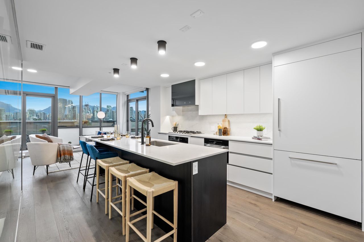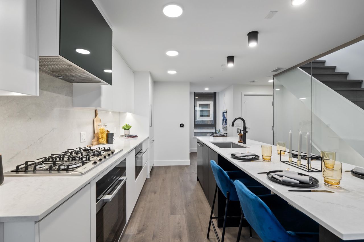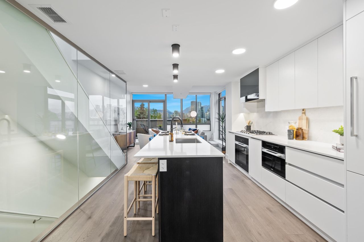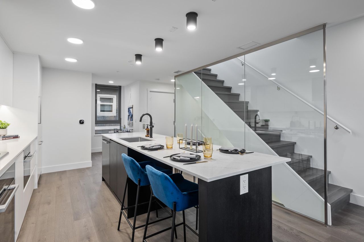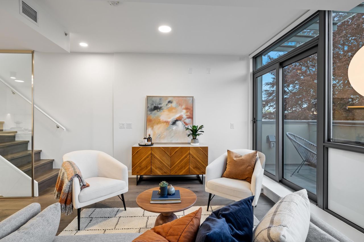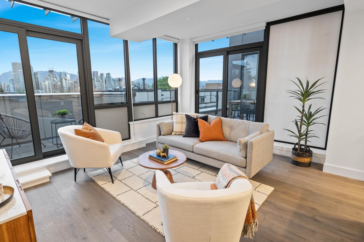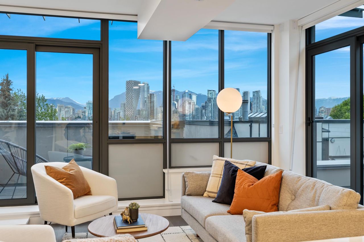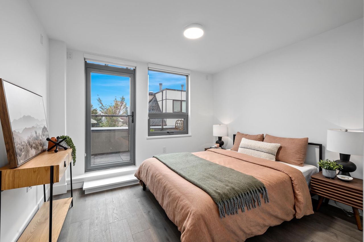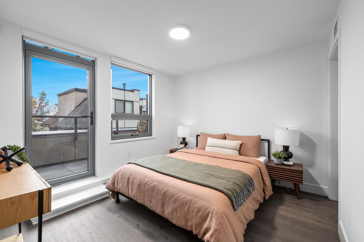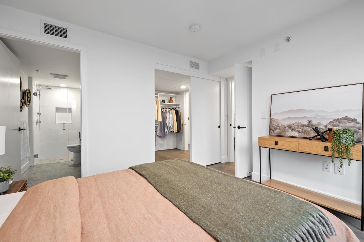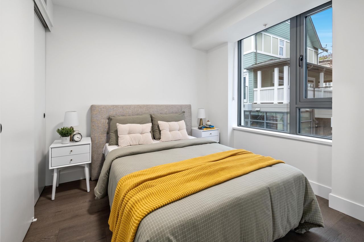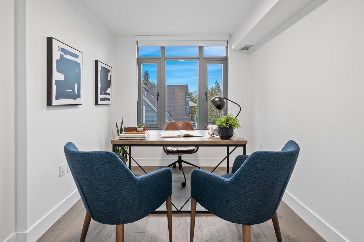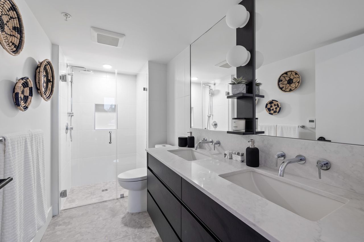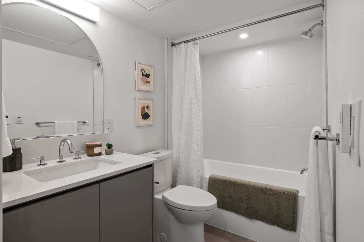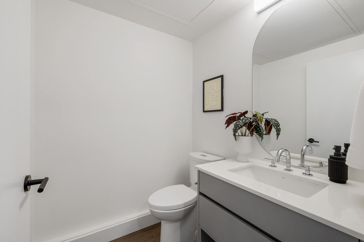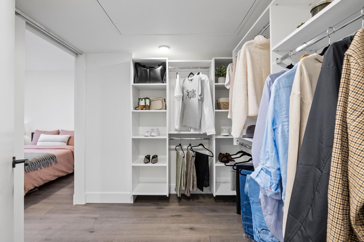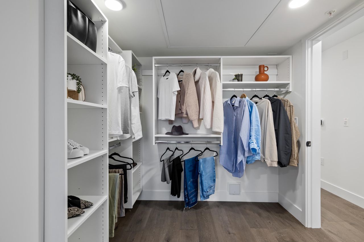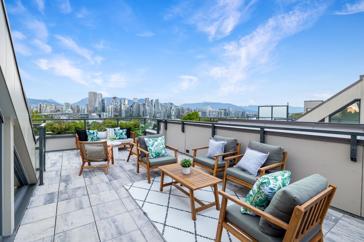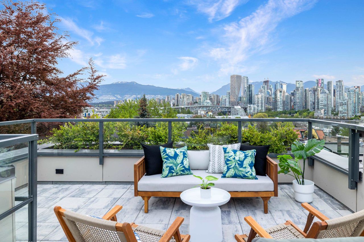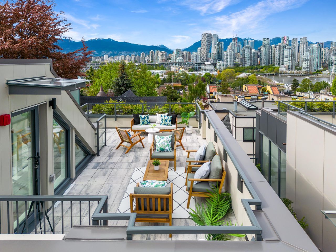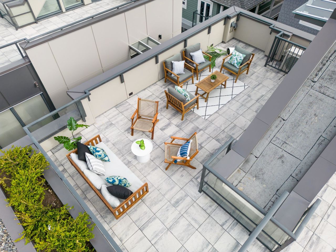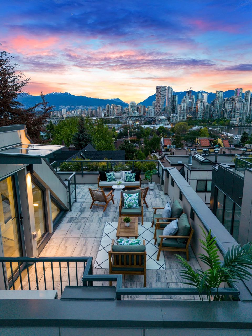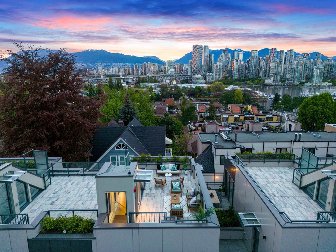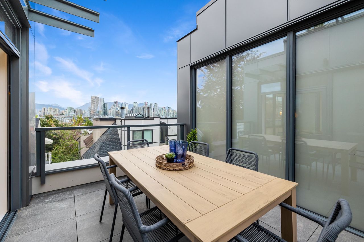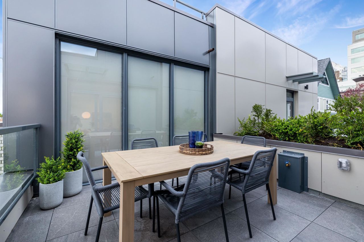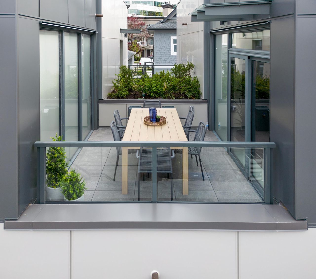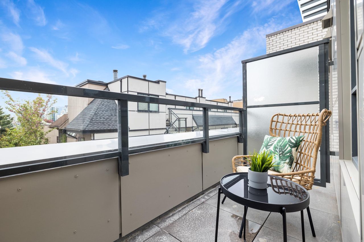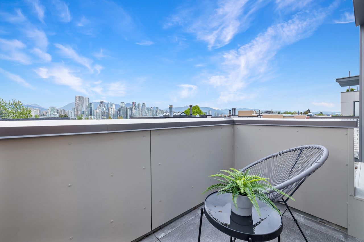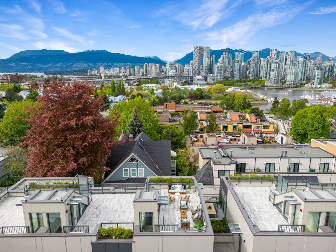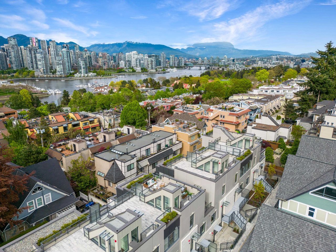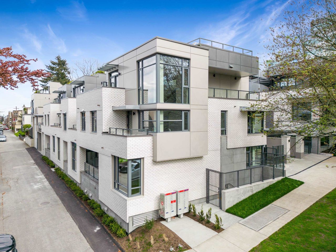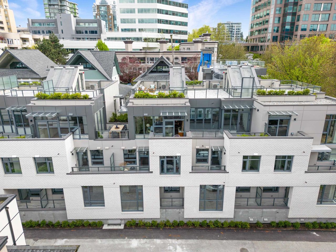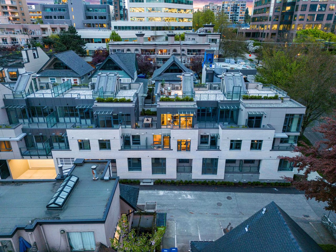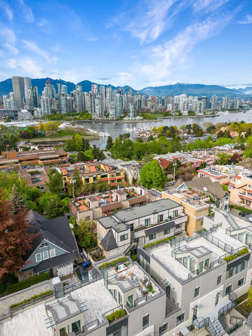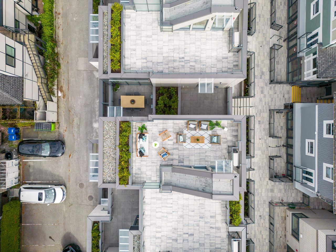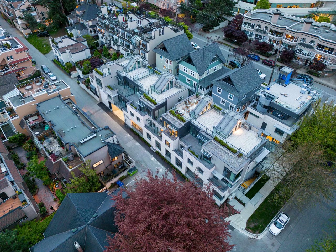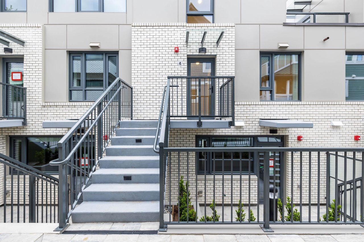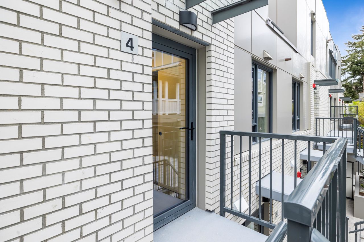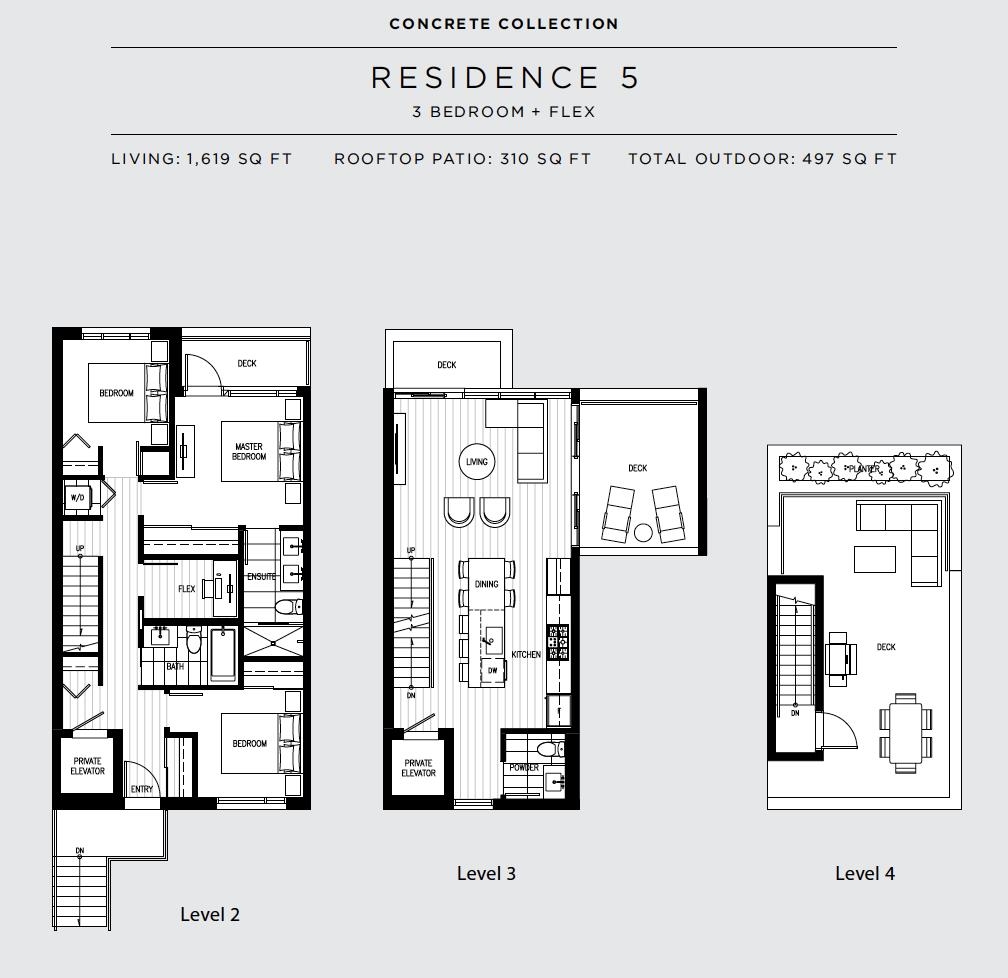- British Columbia
- Vancouver
2366 Birch St
CAD$2,700,000
CAD$2,700,000 Asking price
5 2366 Birch StreetVancouver, British Columbia, V6H2T2
Delisted · Terminated ·
332(2)| 1619 sqft
Listing information last updated on Wed Oct 23 2024 19:58:41 GMT-0400 (Eastern Daylight Time)

Open Map
Log in to view more information
Go To LoginSummary
IDR2781494
StatusTerminated
Ownership TypeFreehold Strata
Brokered ByCentury 21 In Town Realty
TypeResidential Townhouse,Attached,Residential Attached
AgeConstructed Date: 2022
Square Footage1619 sqft
RoomsBed:3,Kitchen:1,Bath:3
Parking2 (2)
Maint Fee438 / Monthly
Virtual Tour
Detail
Building
Bathroom Total3
Bedrooms Total3
AmenitiesLaundry - In Suite
AppliancesWasher & Dryer,Dishwasher,Oven - Built-In,Refrigerator
Constructed Date2022
Cooling TypeAir Conditioned
Fireplace PresentFalse
FixtureDrapes/Window coverings
Heating TypeForced air,Heat Pump,Radiant heat
Size Interior1619 sqft
TypeRow / Townhouse
Outdoor AreaBalcony(s),Patio(s),Rooftop Deck
Floor Area Finished Main Floor869
Floor Area Finished Total1619
Floor Area Finished Above Main750
Legal DescriptionTBA
Bath Ensuite Of Pieces4
TypeTownhouse
FoundationConcrete Perimeter
LockerYes
Unitsin Development21
Titleto LandFreehold Strata
No Floor Levels2
Floor FinishHardwood,Tile
RoofOther
Tot Unitsin Strata Plan17
ConstructionConcrete,Concrete Frame
Storeysin Building3
SuiteNone
Exterior FinishConcrete,Glass,Mixed
FlooringHardwood,Tile
Exterior FeaturesGarden,Balcony
Above Grade Finished Area1619
AppliancesWasher/Dryer,Washer,Dishwasher,Refrigerator,Freezer,Oven,Range
Stories Total3
Association AmenitiesTrash,Maintenance Grounds,Gas,Hot Water,Management
Rooms Total10
Building Area Total1619
GarageYes
Main Level Bathrooms2
Property ConditionUnder Construction
Patio And Porch FeaturesPatio,Rooftop Deck
Window FeaturesWindow Coverings
Basement
Basement AreaNone
Land
Size Total0
Size Total Text0
Acreagefalse
Landscape FeaturesGarden Area
Size Irregular0
Parking
Parking AccessLane
Parking TypeGarage; Underground
Parking FeaturesUnderground,Lane Access,Garage Door Opener
Utilities
Tax Utilities IncludedNo
Water SupplyCity/Municipal
Features IncludedAir Conditioning,Clothes Washer/Dryer,Dishwasher,Drapes/Window Coverings,Freezer,Garage Door Opener,Oven - Built In,Pantry,Range Top,Refrigerator
Fuel HeatingForced Air,Heat Pump,Radiant
Surrounding
Community FeaturesPets Allowed
Exterior FeaturesGarden,Balcony
View TypeView
Community FeaturesPets Allowed
Other
Laundry FeaturesIn Unit
AssociationYes
Internet Entire Listing DisplayYes
Interior FeaturesPantry
SewerPublic Sewer
Property Brochure URLhttp://www.hennessyliving.ca/5-2366-birch/
Pid800-156-973
Sewer TypeCity/Municipal
Cancel Effective Date2023-06-09
Gst IncludedNo
Age TypeUnder Construction
Property DisclosureYes
Services ConnectedElectricity,Natural Gas,Water
View SpecifyPanoramic Water and City
of Pets2
Broker ReciprocityYes
Fixtures RemovedNo
Fixtures Rented LeasedNo
Flood PlainNo
CatsYes
DogsYes
Maint Fee IncludesGarbage Pickup,Gardening,Gas,Hot Water,Management
BasementNone
A/CCentral Air,Air Conditioning
HeatingForced Air,Heat Pump,Radiant
Level2
Unit No.5
ExposureN
Remarks
Nestled along the Fairview Slopes near the South Granville shopping district is Joie, an enclave of opulent executive living. Enjoy panoramic views of False Creek, the North Shore mountains and the Downtown Skyline from this luxurious, concrete 2-level penthouse with 3 private decks, and a private (hot-tub ready) 300 SF rooftop patio! Stunning contemporary architecture is complimented by award winning interior design by Kelly Deck, featuring European inspired two-tone cabinetry, stone countertops, integrated full-sized Miele appliances, wide-plank oak flooring, designer lighting and heated porcelain tiles (bathrooms). Wired for smart home security, audio/visual, lighting, climate and blinds. 2 parking spots with EV charging + PRIVATE ELEVATOR. Open House May 31 5:00-7:00PM
This representation is based in whole or in part on data generated by the Chilliwack District Real Estate Board, Fraser Valley Real Estate Board or Greater Vancouver REALTORS®, which assumes no responsibility for its accuracy.
Location
Province:
British Columbia
City:
Vancouver
Community:
Fairview Vw
Room
Room
Level
Length
Width
Area
Primary Bedroom
Main
10.01
12.01
120.16
Bedroom
Main
10.01
10.01
100.13
Bedroom
Main
10.01
10.01
100.13
Bar Room
Main
10.01
4.99
49.90
Bar Room
Main
8.01
4.99
39.92
Flex Room
Main
8.01
4.99
39.92
Laundry
Main
2.99
2.99
8.91
Living Room
Above
14.99
20.01
300.07
Kitchen
Above
14.99
20.01
300.07
Bar Room
Above
4.99
4.99
24.87
School Info
Private SchoolsK-7 Grades Only
False Creek
900 School Green, Vancouver0.52 km
ElementaryEnglish
8-12 Grades Only
Kitsilano Secondary
2550 10th Ave W, Vancouver2.281 km
SecondaryEnglish
Book Viewing
Your feedback has been submitted.
Submission Failed! Please check your input and try again or contact us

