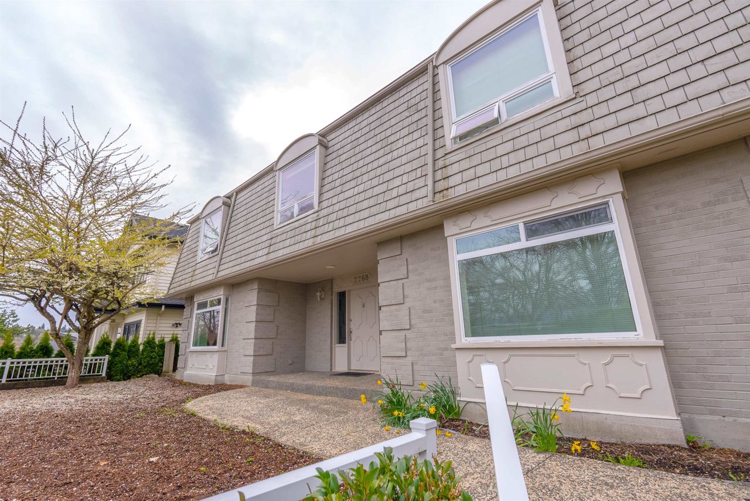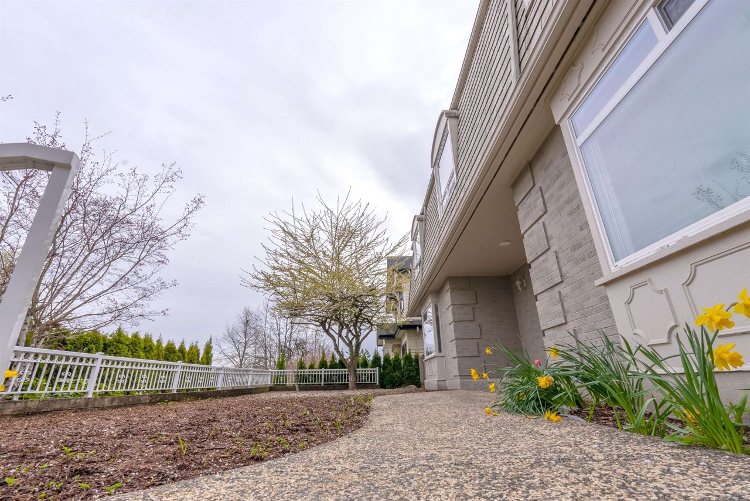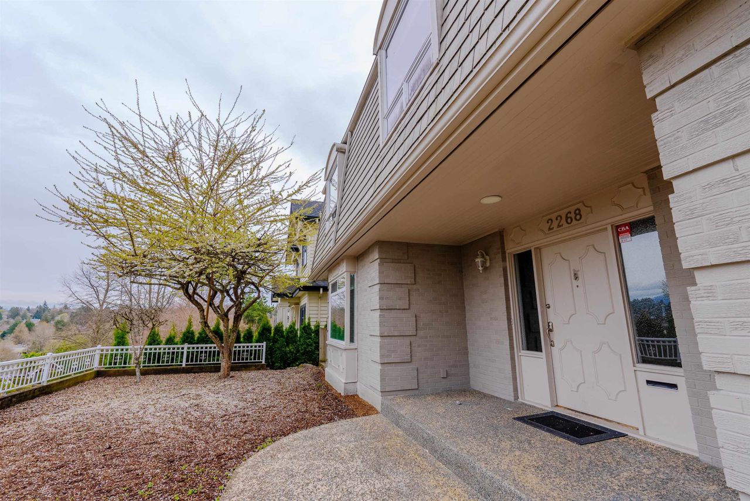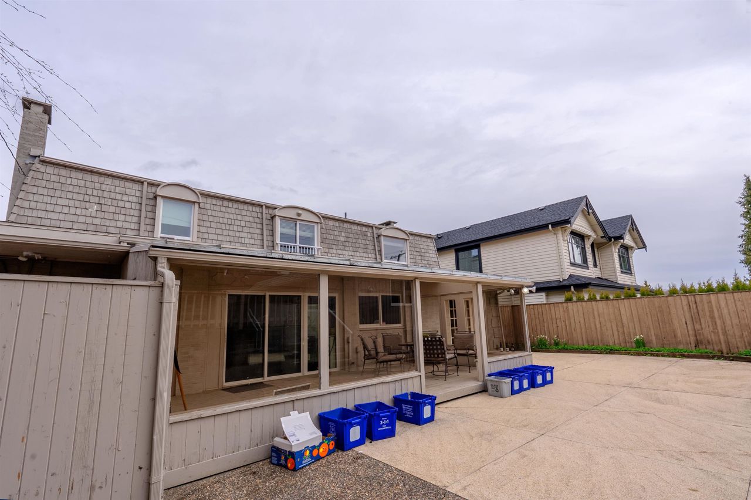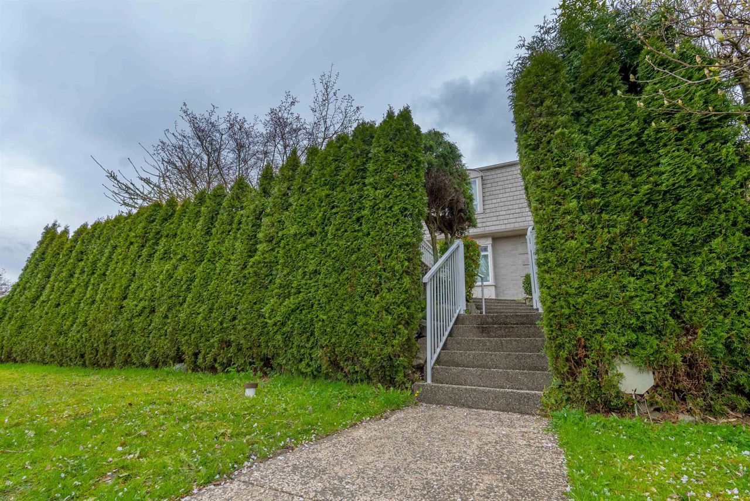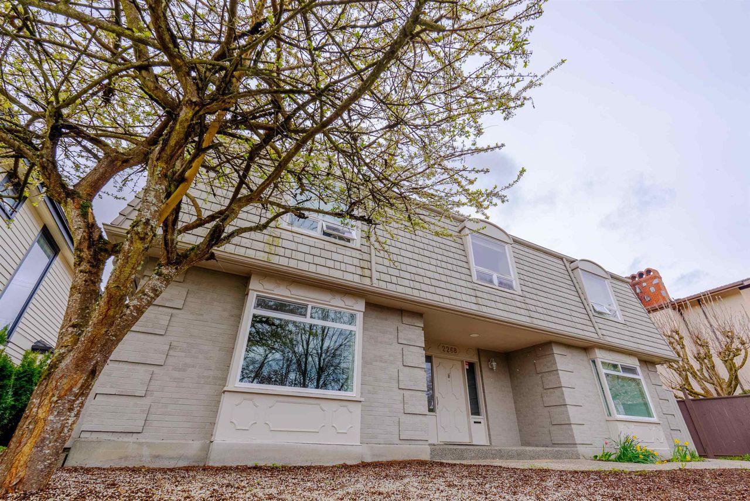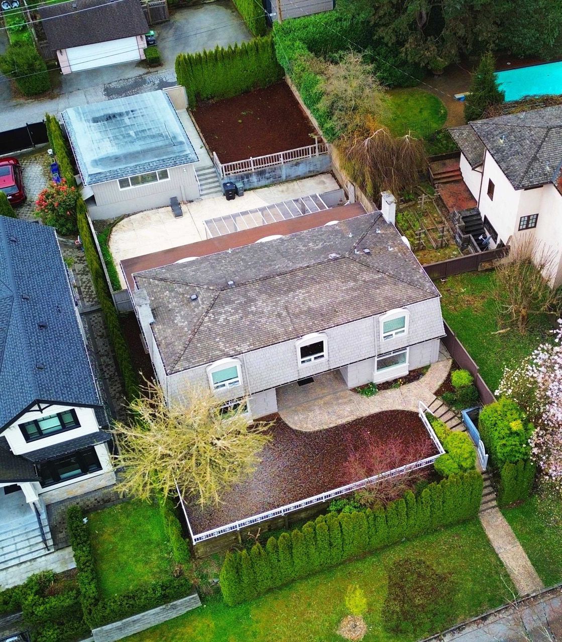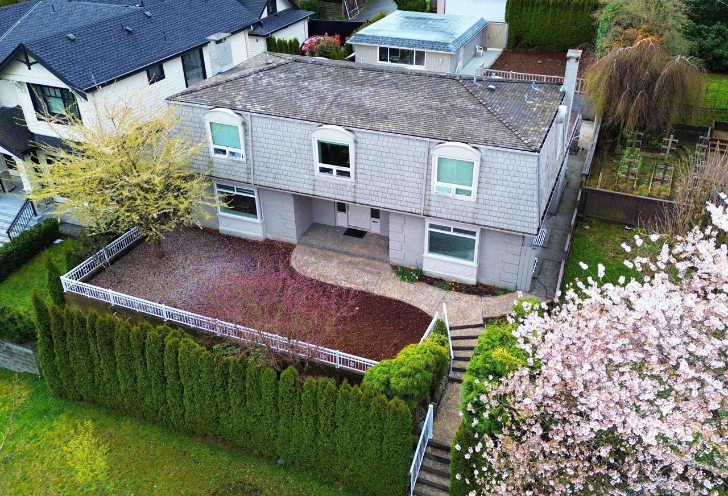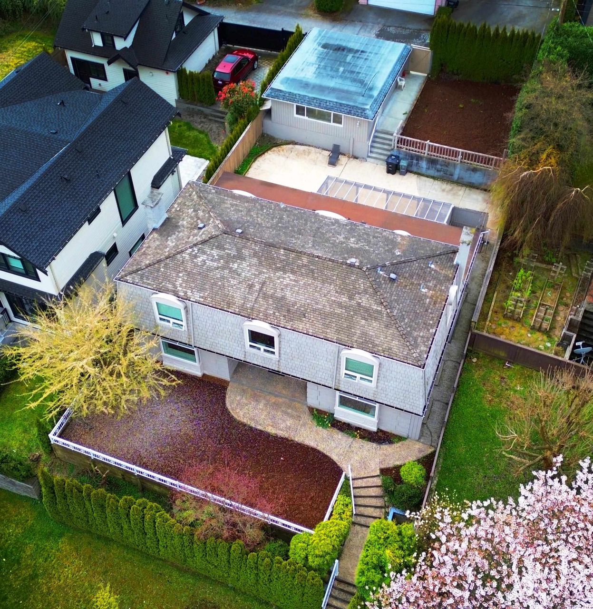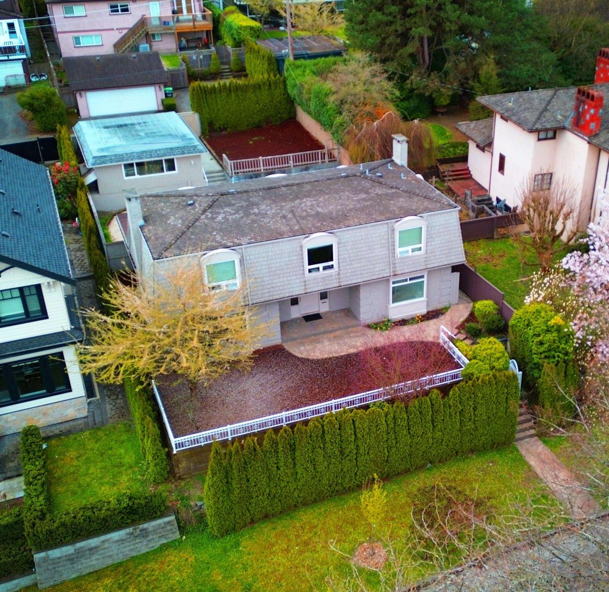- British Columbia
- Vancouver
2268 32 Ave W
CAD$4,190,000
CAD$4,190,000 Asking price
2268 32 AvenueVancouver, British Columbia, V6L2B2
Delisted · Expired ·
745(2)| 4275 sqft
Listing information last updated on Mon Oct 16 2023 04:15:18 GMT-0400 (Eastern Daylight Time)

Open Map
Log in to view more information
Go To LoginSummary
IDR2766488
StatusExpired
Ownership TypeFreehold NonStrata
Brokered ByPanda Luxury Homes
TypeResidential House,Detached,Residential Detached
AgeConstructed Date: 1963
Lot Size57 * undefined Feet
Land Size6969.6 ft²
Square Footage4275 sqft
RoomsBed:7,Kitchen:1,Bath:4
Parking2 (5)
Detail
Building
Bathroom Total4
Bedrooms Total7
AppliancesWasher & Dryer
Architectural Style2 Level
Basement DevelopmentUnknown
Basement FeaturesUnknown
Basement TypeFull (Unknown)
Constructed Date1963
Construction Style AttachmentDetached
Fireplace PresentTrue
Fireplace Total3
Heating FuelElectric,Natural gas
Heating TypeForced air
Size Interior4275 sqft
TypeHouse
Outdoor AreaFenced Yard
Floor Area Finished Main Floor1573
Floor Area Finished Total4275
Floor Area Finished Above Main1128
Legal DescriptionLOT 3, BLOCK 98, PLAN VAP11076, DISTRICT LOT 526, NEW WESTMINSTER LAND DISTRICT
Fireplaces3
Lot Size Square Ft6852
TypeHouse/Single Family
FoundationConcrete Perimeter
Titleto LandFreehold NonStrata
Fireplace FueledbyWood
No Floor Levels3
Floor FinishHardwood,Tile,Wall/Wall/Mixed
RoofAsphalt,Wood
RenovationsPartly
ConstructionFrame - Wood
SuiteUnauthorized Suite
Exterior FinishMixed
FlooringHardwood,Tile,Wall/Wall/Mixed
Fireplaces Total3
Exterior FeaturesPrivate Yard
Above Grade Finished Area2701
AppliancesWasher/Dryer,Washer
Rooms Total13
Building Area Total4275
GarageYes
Below Grade Finished Area1574
Main Level Bathrooms1
Property ConditionRenovation Partly
Fireplace FeaturesWood Burning
Lot FeaturesCentral Location,Lane Access
Basement
Floor Area Finished Basement1574
Basement AreaFull
Land
Size Total6852 sqft
Size Total Text6852 sqft
Acreagefalse
Size Irregular6852
Lot Size Square Meters636.57
Lot Size Hectares0.06
Lot Size Acres0.16
Directional Exp Rear YardSouth
Parking
Parking AccessRear
Parking TypeGarage; Double
Parking FeaturesGarage Double,Rear Access,Garage Door Opener
Utilities
Tax Utilities IncludedNo
Water SupplyCity/Municipal
Features IncludedClothes Washer/Dryer,Garage Door Opener
Fuel HeatingElectric,Forced Air,Natural Gas
Surrounding
Exterior FeaturesPrivate Yard
View TypeView
Distto School School BusCLOSE
Distanceto Pub Rapid TrCLOSE
Other
FeaturesCentral location
Internet Entire Listing DisplayYes
Pid009-165-771
Site InfluencesCentral Location,Lane Access,Private Yard
Property DisclosureYes
Services ConnectedElectricity,Natural Gas,Water
View SpecifyMOUNTAIN & CITY
Broker ReciprocityYes
Fixtures RemovedNo
Fixtures Rented LeasedNo
Approx Year of Renovations Addns2010
BasementFull
HeatingElectric,Forced Air,Natural Gas
Level2
ExposureS
Remarks
This stunning real estate gem boasts breathtaking views of both the city and the mountains, perfectly situated in the highly coveted neighbourhood of Quilchena. A complete renovation in 2010 included upgrades to all windows, bathrooms, carpet, and the basement suite. The kitchen was also upgraded in 2003 with top-of-the-line appliances and an island for added convenience. With four generously sized bedrooms on the upper level and three full bedroom suites in the basement with a separate entrance, this home offers ample space and privacy for families or investors alike. Conveniently located just a short stroll away from Prince of Wales Secondary and a beautiful park, this property is also within easy driving distance of numerous shopping centres, restaurants, and schools, including Trafalga
This representation is based in whole or in part on data generated by the Chilliwack District Real Estate Board, Fraser Valley Real Estate Board or Greater Vancouver REALTORS®, which assumes no responsibility for its accuracy.
Location
Province:
British Columbia
City:
Vancouver
Community:
Quilchena
Room
Room
Level
Length
Width
Area
Living Room
Main
14.01
23.00
322.19
Family Room
Main
14.01
16.99
238.08
Kitchen
Main
12.99
14.01
182.01
Dining Room
Main
10.01
14.99
150.03
Den
Main
8.99
14.01
125.94
Primary Bedroom
Above
12.01
16.01
192.25
Bedroom
Above
10.99
12.01
131.98
Bedroom
Above
12.01
12.01
144.19
Bedroom
Above
10.01
10.99
109.98
Bedroom
Bsmt
8.99
12.01
107.94
Bedroom
Bsmt
10.99
12.99
142.79
Bedroom
Bsmt
10.01
12.99
130.01
Recreation Room
Bsmt
12.99
31.99
415.59
School Info
Private SchoolsK-7 Grades Only
Prince Of Wales Secondary
2250 Eddington Dr, Vancouver0.27 km
SecondaryEnglish
K-7 Grades Only
Trafalgar Elementary
4170 Trafalgar St, Vancouver0.912 km
ElementaryEnglish
Book Viewing
Your feedback has been submitted.
Submission Failed! Please check your input and try again or contact us

