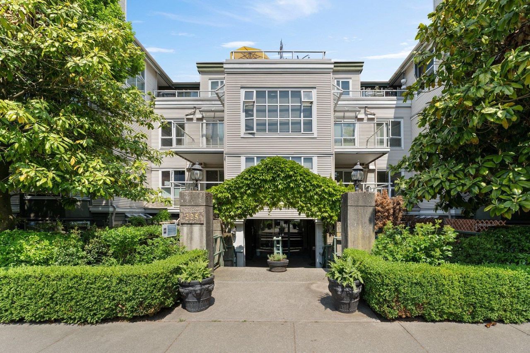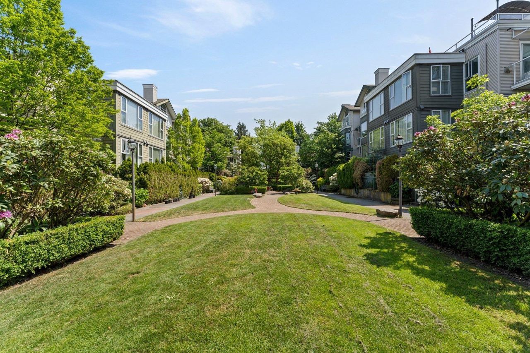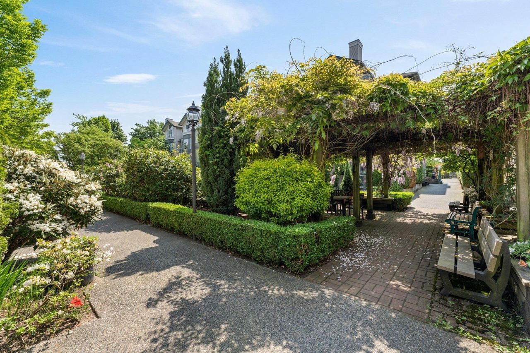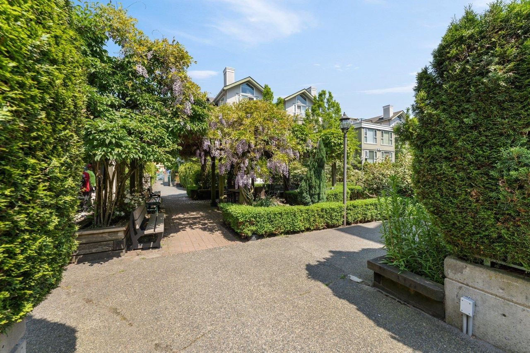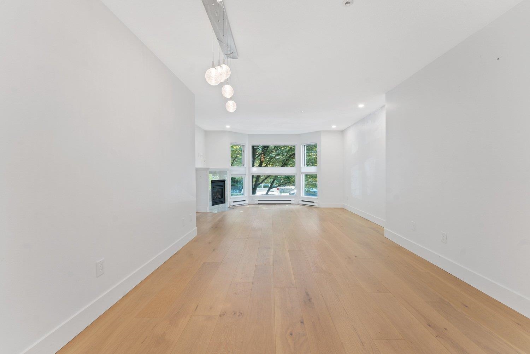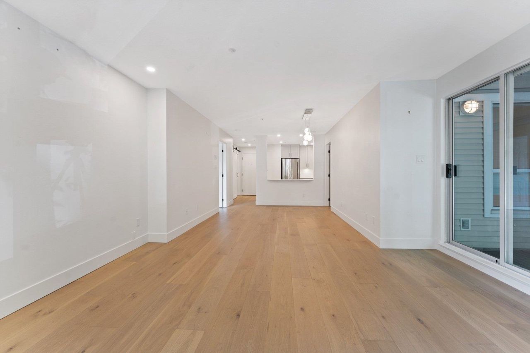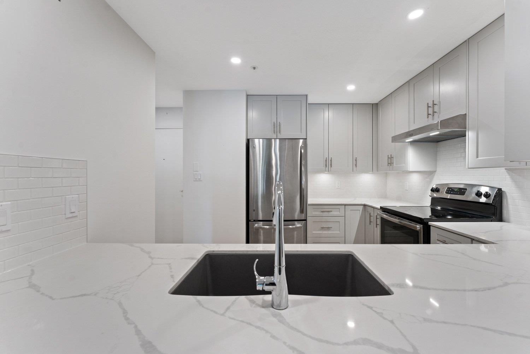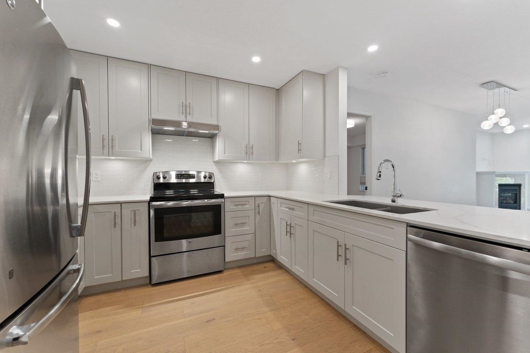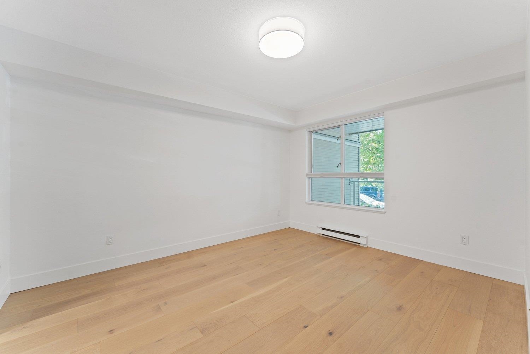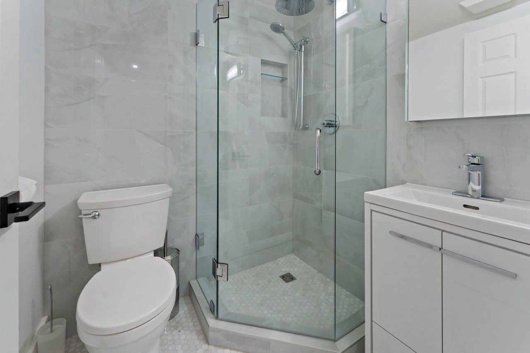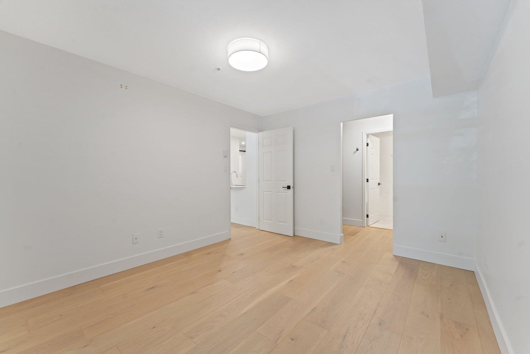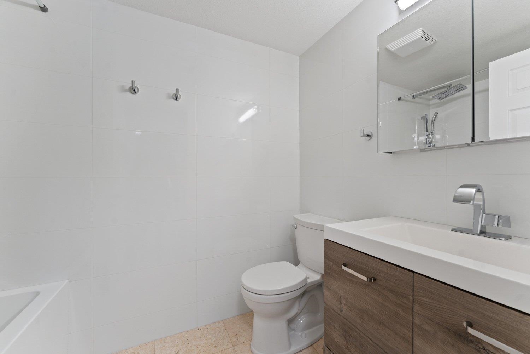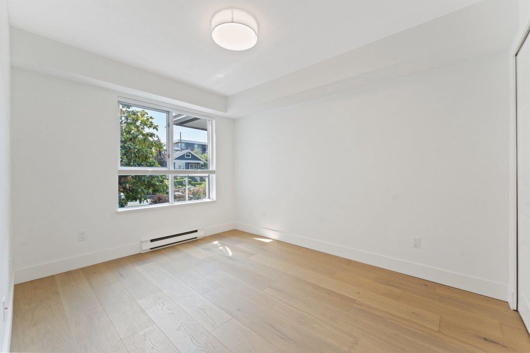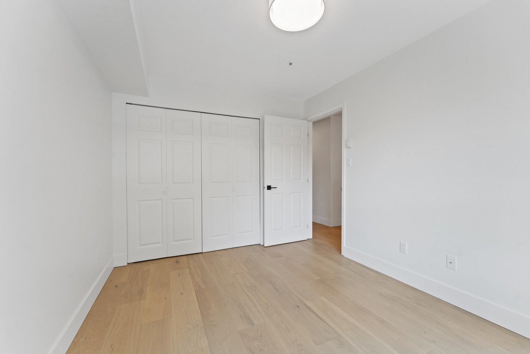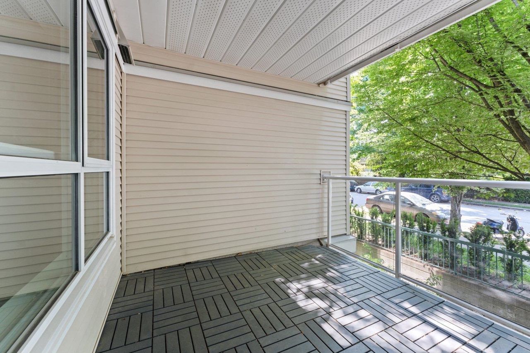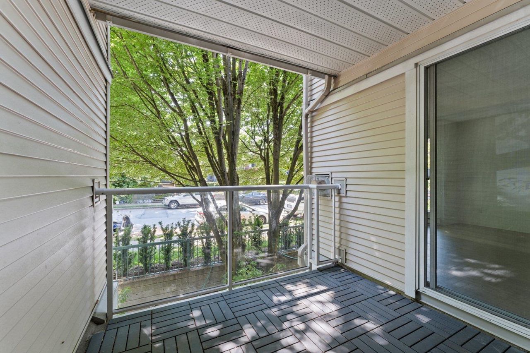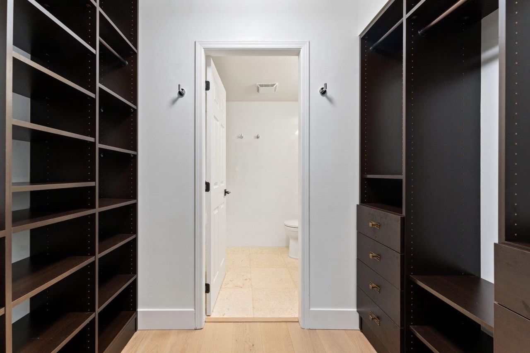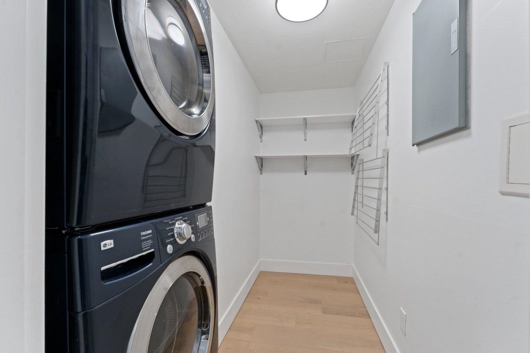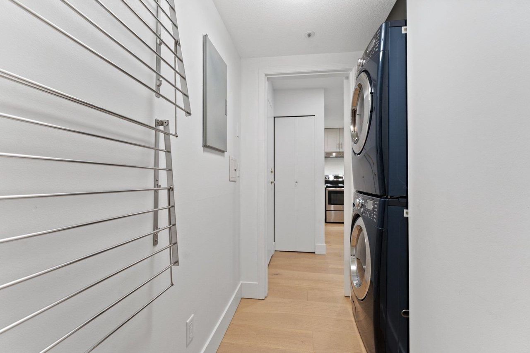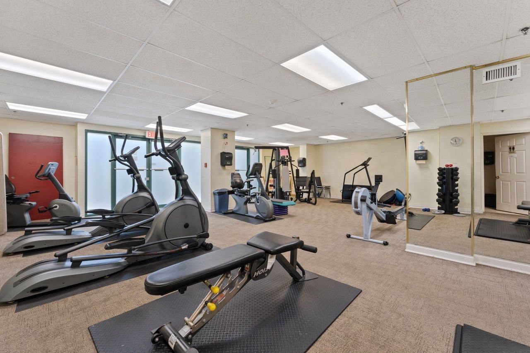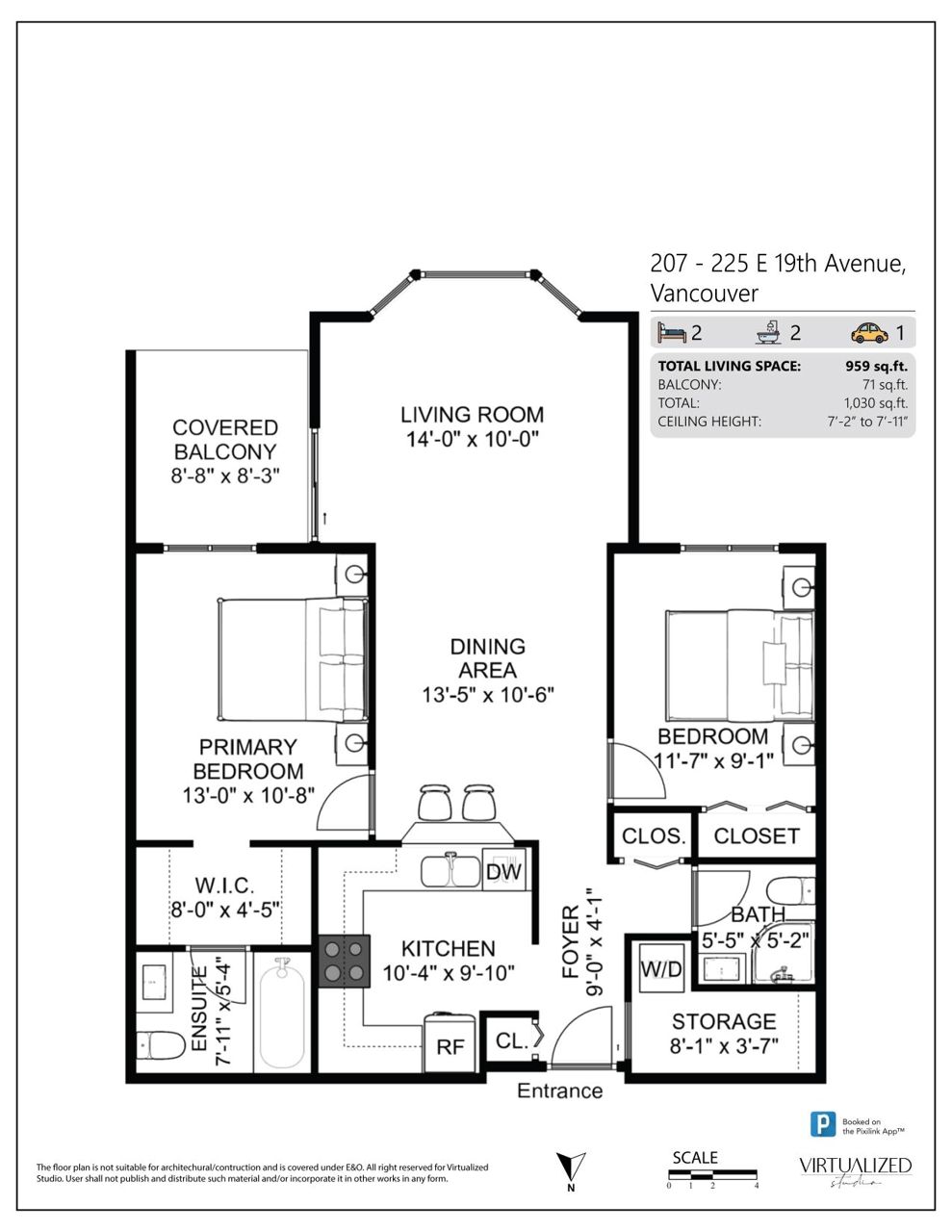- British Columbia
- Vancouver
225 19 Ave E
SoldCAD$x,xxx,xxx
CAD$1,039,000 Asking price
207 225 19 AvenueVancouver, British Columbia, V5V1J3
Sold · Closed ·
221| 959 sqft
Listing information last updated on Wed Oct 23 2024 07:29:31 GMT-0400 (Eastern Daylight Time)

Open Map
Log in to view more information
Go To LoginSummary
IDR2770874
StatusClosed
Ownership TypeFreehold Strata
Brokered ByHeller Murch Realty
TypeResidential Apartment,Multi Family,Residential Attached
AgeConstructed Date: 1993
Lot Size0 x 0.00 Feet
Square Footage959 sqft
RoomsBed:2,Kitchen:1,Bath:2
Parking1 (1)
Maint Fee526.58 / Monthly
Virtual Tour
Detail
Building
Bathroom Total2
Bedrooms Total2
AmenitiesExercise Centre,Laundry - In Suite
AppliancesAll
Constructed Date1993
Fireplace PresentFalse
FixtureDrapes/Window coverings
Heating FuelElectric
Heating TypeBaseboard heaters
Size Interior959 sqft
TypeApartment
Outdoor AreaBalcny(s) Patio(s) Dck(s)
Floor Area Finished Main Floor959
Floor Area Finished Total959
Legal DescriptionSTRATA LOT 79, PLAN LMS1000, DISTRICT LOT 301, GROUP 1, NEW WESTMINSTER LAND DISTRICT, TOGETHER WITH AN INTEREST IN THE COMMON PROPERTY IN PROPORTION TO THE UNIT ENTITLEMENT OF THE STRATA LOT AS SHOWN ON FORM 1 OR V, AS APPROPRIATE
Fireplaces1
Bath Ensuite Of Pieces3
TypeApartment/Condo
FoundationConcrete Perimeter
LockerNo
Unitsin Development164
Titleto LandFreehold Strata
Fireplace FueledbyGas - Natural
No Floor Levels1
Floor FinishHardwood,Other
RoofOther
RenovationsCompletely
Tot Unitsin Strata Plan164
ConstructionFrame - Wood
SuiteNone
Exterior FinishMixed
FlooringHardwood,Other
Fireplaces Total1
Exterior FeaturesBalcony
Above Grade Finished Area959
AppliancesWasher/Dryer,Dishwasher,Refrigerator,Cooktop
Association AmenitiesBike Room,Exercise Centre,Caretaker,Trash,Maintenance Grounds,Hot Water,Management
Rooms Total8
Building Area Total959
GarageYes
Main Level Bathrooms2
Property ConditionRenovation Complete
Patio And Porch FeaturesPatio,Deck
Fireplace FeaturesGas
Window FeaturesWindow Coverings
Lot FeaturesCentral Location
Basement
Basement AreaNone
Land
Size Total0
Size Total Text0
Acreagefalse
AmenitiesShopping
Size Irregular0
Parking
Parking TypeGarage; Underground
Parking FeaturesUnderground
Utilities
Tax Utilities IncludedNo
Water SupplyCity/Municipal
Features IncludedClthWsh/Dryr/Frdg/Stve/DW,Drapes/Window Coverings
Fuel HeatingBaseboard,Electric
Surrounding
Ammenities Near ByShopping
Community FeaturesShopping Nearby
Exterior FeaturesBalcony
Community FeaturesShopping Nearby
Distanceto Pub Rapid Tr1 BLOCK
Other
FeaturesCentral location,Elevator
Laundry FeaturesIn Unit
AssociationYes
Internet Entire Listing DisplayYes
Interior FeaturesElevator
SewerPublic Sewer,Sanitary Sewer
Processed Date2023-06-13
Pid018-377-891
Sewer TypeCity/Municipal
Site InfluencesCentral Location,Shopping Nearby
Property DisclosureYes
Services ConnectedElectricity,Natural Gas,Sanitary Sewer,Water
Rain ScreenFull
Broker ReciprocityYes
Fixtures RemovedNo
Fixtures Rented LeasedNo
Approx Year of Renovations Addns2022
Mgmt Co NameSelf Managed- Serge D'Allaire
Mgmt Co Phone604-877-1383
CatsYes
DogsYes
SPOLP Ratio0.98
Maint Fee IncludesCaretaker,Garbage Pickup,Gardening,Hot Water,Management
Short Term Lse DetailsMINIMUM 30 DAYS
SPLP Ratio0.98
BasementNone
HeatingBaseboard,Electric
Level1
Unit No.207
ExposureS
Remarks
The NEWPORT! Absolutely stunning 2 bdrms 2 full bath, newly renovated in Van.'s finest location! Fabulous gourmet kitchen boasts quartz countertops, porcelain backsplash, granite double sink, plenty of cupboards and open bar stool seating. Gleaming wide plank, white oak, engineered hardwood floors throughout. Spacious din. rm & liv. rm with gas fireplace opening up to south facing balcony- perfect for summer nights! Bright & so spacious primary bedroom- can accommodate a king size bed- with a walk thru closet and stunning new ensuite. Second bdrm also a great size with large closet, next to second renovated full bath. Incredible storage area with built in shelving and drying racks closed off by sliding barn door. Pet and rental friendly!
This representation is based in whole or in part on data generated by the Chilliwack District Real Estate Board, Fraser Valley Real Estate Board or Greater Vancouver REALTORS®, which assumes no responsibility for its accuracy.
Location
Province:
British Columbia
City:
Vancouver
Community:
Main
Room
Room
Level
Length
Width
Area
Foyer
Main
4.07
8.99
36.57
Kitchen
Main
9.84
10.33
101.72
Dining Room
Main
10.50
13.42
140.88
Living Room
Main
10.01
14.01
140.18
Bedroom
Main
10.66
12.99
138.53
Walk-In Closet
Main
4.43
8.01
35.46
Bedroom
Main
9.09
11.58
105.25
Storage
Main
3.58
8.07
28.86
School Info
Private SchoolsK-7 Grades Only
David Livingstone
315 E. 23rd Ave, Vancouver0.442 km
ElementaryEnglish
8-12 Grades Only
Sir Charles Tupper Secondary
419 24th Ave E, Vancouver0.64 km
SecondaryEnglish
Book Viewing
Your feedback has been submitted.
Submission Failed! Please check your input and try again or contact us

