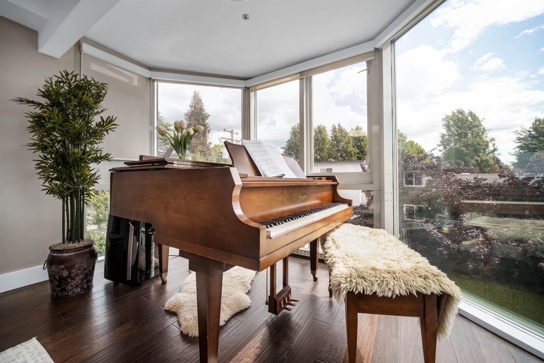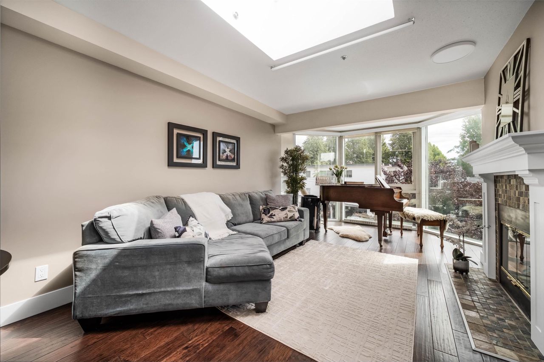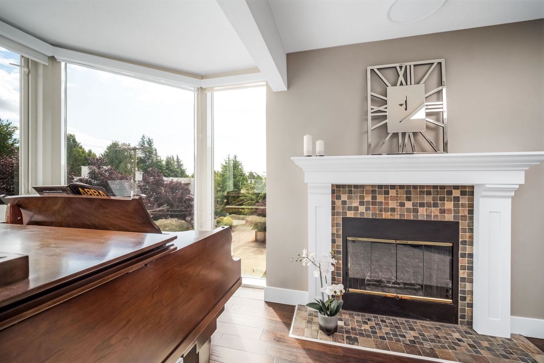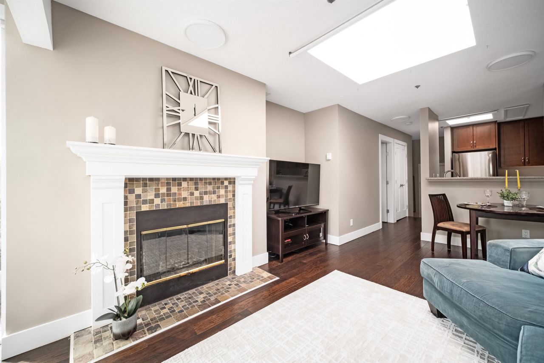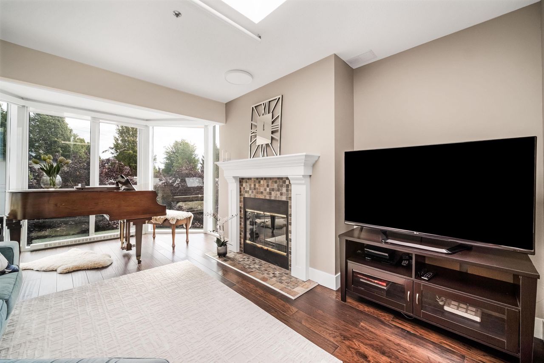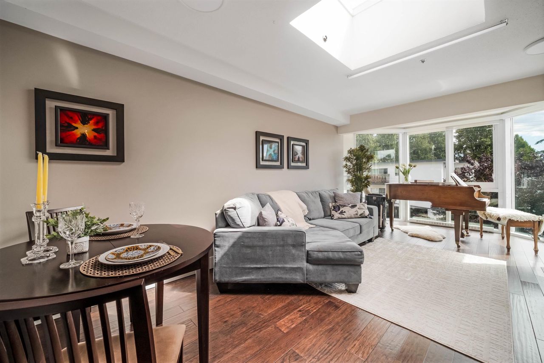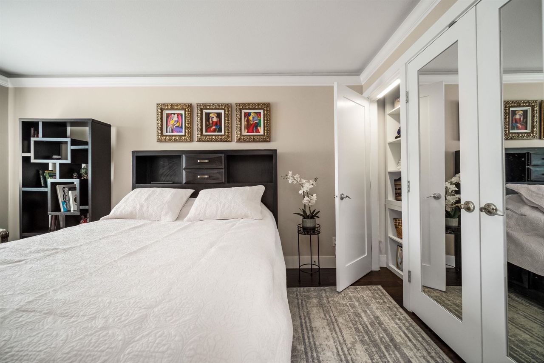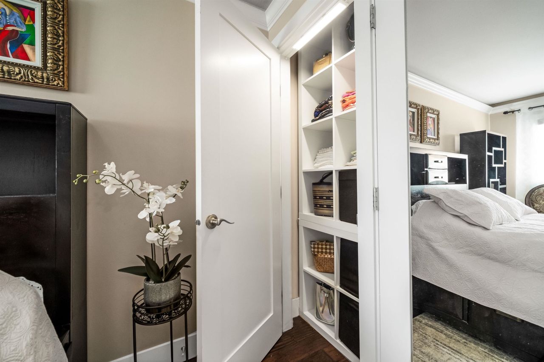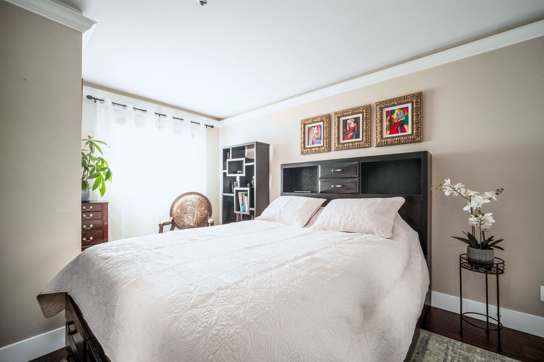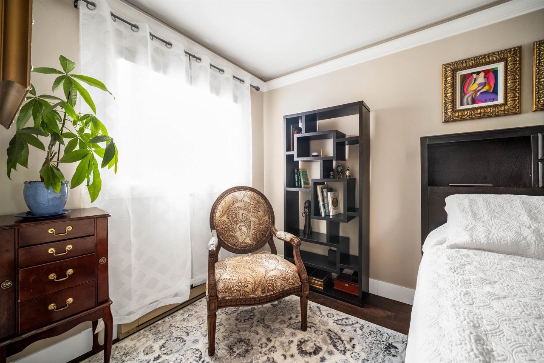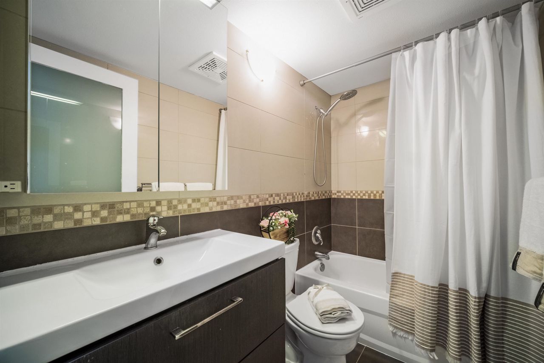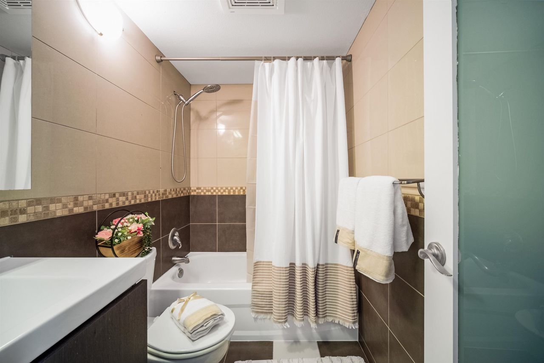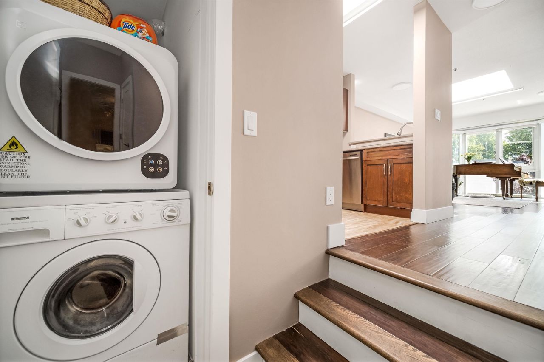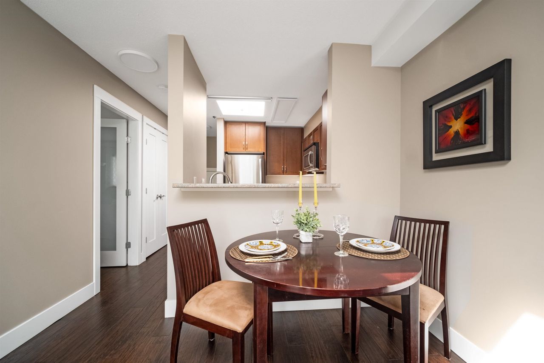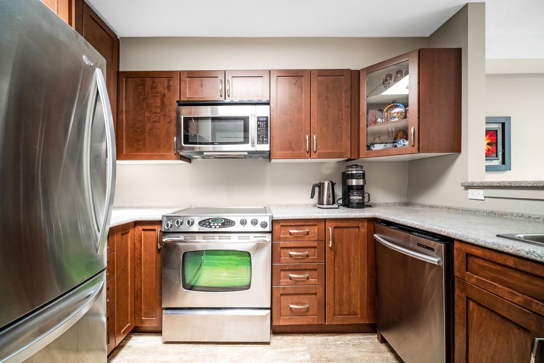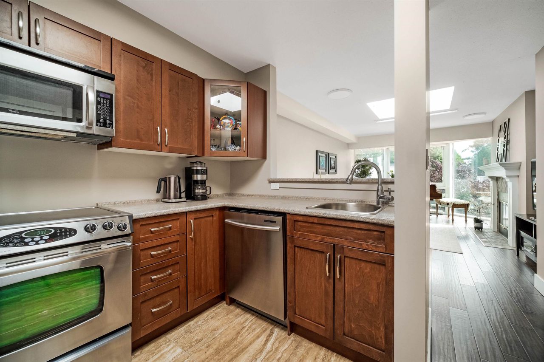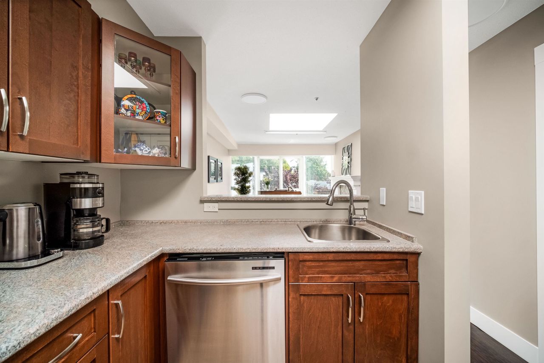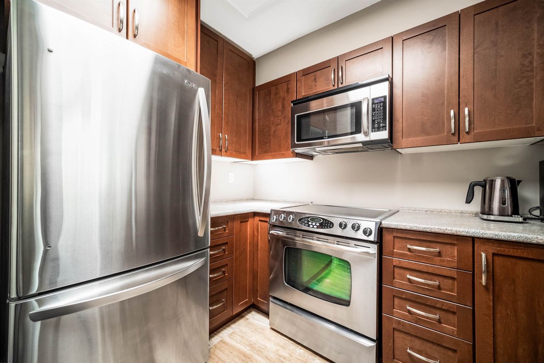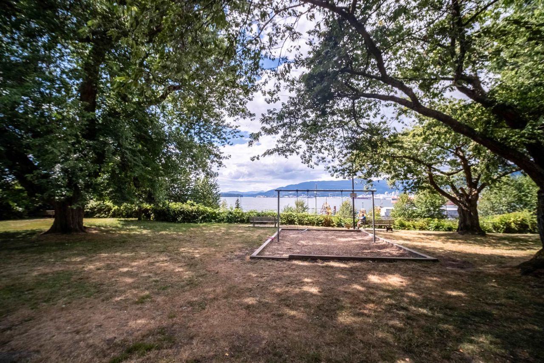- British Columbia
- Vancouver
2238 Eton St
CAD$580,000
CAD$580,000 Asking price
PH6 2238 Eton StreetVancouver, British Columbia, V5L1C8
Delisted · Terminated ·
111| 650 sqft
Listing information last updated on Thu Oct 24 2024 08:19:03 GMT-0400 (Eastern Daylight Time)

Open Map
Log in to view more information
Go To LoginSummary
IDR2799166
StatusTerminated
Ownership TypeFreehold Strata
Brokered ByTeam 3000 Realty Ltd.
TypeResidential Apartment,Multi Family,Residential Attached
AgeConstructed Date: 1988
Square Footage650 sqft
RoomsBed:1,Kitchen:1,Bath:1
Parking1 (1)
Maint Fee280.71 / Monthly
Detail
Building
Bathroom Total1
Bedrooms Total1
AmenitiesLaundry - In Suite
AppliancesAll
Constructed Date1988
Cooling TypeAir Conditioned
Fireplace PresentFalse
FixtureDrapes/Window coverings
Heating FuelElectric
Heating TypeBaseboard heaters
Size Interior650 sqft
TypeApartment
Outdoor AreaNone
Floor Area Finished Main Floor650
Floor Area Finished Total650
Legal DescriptionSTRATA LOT 37, PLAN VAS2183, DISTRICT LOT 184, NEW WESTMINSTER LAND DISTRICT, UNDIV 516/22852 SHARE IN COM PROP THEREIN TOGETHER WITH AN INTEREST IN THE COMMON PROPERTY IN PROPORTION TO THE UNIT ENTITLEMENT OF THE STRATA LOT AS SHOWN ON FORM 1 OR V, AS APPROPRIATE
Fireplaces1
TypeApartment/Condo
FoundationConcrete Perimeter
LockerNo
Unitsin Development40
Titleto LandFreehold Strata
Fireplace FueledbyWood
No Floor Levels1
Floor FinishLaminate,Mixed,Tile
RoofTorch-On
RenovationsPartly
ConstructionFrame - Wood
Storeysin Building4
Exterior FinishMixed,Wood
FlooringLaminate,Mixed,Tile
Fireplaces Total1
Exterior FeaturesNo Outdoor Area
Above Grade Finished Area650
AppliancesWasher/Dryer,Dishwasher,Refrigerator,Cooktop
Common WallsNo One Above
Stories Total4
Association AmenitiesBike Room,Caretaker,Trash,Maintenance Grounds,Management,Sewer,Snow Removal
Rooms Total5
Building Area Total650
GarageYes
Main Level Bathrooms1
Property ConditionRenovation Partly
Fireplace FeaturesWood Burning
Window FeaturesWindow Coverings
Basement
Basement AreaNone
Land
Size Total0
Size Total Text0
Acreagefalse
Size Irregular0
Directional Exp Rear YardSouth
Parking
Parking AccessRear
Parking TypeGarage Underbuilding
Parking FeaturesGarage Under Building,Rear Access,Garage Door Opener
Utilities
Tax Utilities IncludedNo
Water SupplyCity/Municipal
Features IncludedAir Conditioning,ClthWsh/Dryr/Frdg/Stve/DW,Drapes/Window Coverings,Garage Door Opener,Other - See Remarks
Fuel HeatingBaseboard,Electric
Surrounding
Community FeaturesPets not Allowed,Rentals Allowed With Restrictions
Exterior FeaturesNo Outdoor Area
Community FeaturesPets not Allowed,Rentals Allowed With Restrictions
Distanceto Pub Rapid Tr2 BLK
Other
FeaturesElevator
Laundry FeaturesIn Unit
AssociationYes
Internet Entire Listing DisplayYes
Interior FeaturesElevator
SewerPublic Sewer,Sanitary Sewer,Storm Sewer
Pid011-628-898
Sewer TypeCity/Municipal
Cancel Effective Date2023-10-16
Property DisclosureYes
Services ConnectedElectricity,Sanitary Sewer,Storm Sewer,Water
Rain ScreenFull
Broker ReciprocityYes
Fixtures RemovedNo
Fixtures Rented LeasedNo
Flood PlainYes
Mgmt Co NameCENTURY 21 PRUDENTIAL
Mgmt Co Phone604-278-2121
Maint Fee IncludesCaretaker,Garbage Pickup,Gardening,Management,Sewer,Snow removal
BasementNone
A/CAir Conditioning
HeatingBaseboard,Electric
Level1
Unit No.Ph6
ExposureS
Remarks
Welcome to Eton Heights at 2238 Eton Street, Vancouver BC, a well kept building with only 40 units in a quiet neighbourhood. The entire building had been rain-screened, has a new roof, so you can enjoy worry-free living for years to come. This spacious 1 bedroom penthouse grants you the most comfortable living experience; the top to floor windows and 2 skylights supply you with lot of natural lighting.The unit features in-suite laundry, fireplace, elevator access and underground parking.Featuring updated laminate floors and kitchen, and brand new dishwasher and dryer.The complex is surrounded by parks, only steps to Hastings Sunrise shopping, transit, breweries and restaurants. Also, just minutes away from daycare and Templeton Secondary and Tilicum Elementary Schools.
This representation is based in whole or in part on data generated by the Chilliwack District Real Estate Board, Fraser Valley Real Estate Board or Greater Vancouver REALTORS®, which assumes no responsibility for its accuracy.
Location
Province:
British Columbia
City:
Vancouver
Community:
Hastings
Room
Room
Level
Length
Width
Area
Living Room
Main
13.16
11.75
154.52
Kitchen
Main
6.50
10.24
66.50
Bedroom
Main
9.84
14.76
145.31
Dining Room
Main
9.15
12.24
112.02
Foyer
Main
3.18
5.09
16.18
School Info
Private Schools8-12 Grades Only
Templeton Secondary
727 Templeton Dr, Vancouver1.11 km
SecondaryEnglish
K-7 Grades Only
Hastings Community Elementary
2625 Franklin St, Vancouver0.775 km
ElementaryFrench Immersion Program
Book Viewing
Your feedback has been submitted.
Submission Failed! Please check your input and try again or contact us

