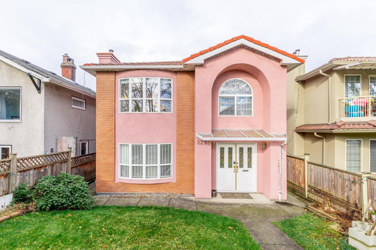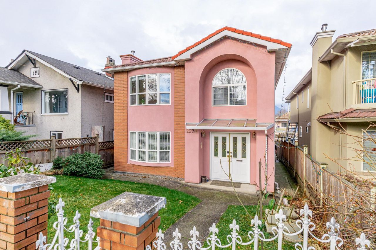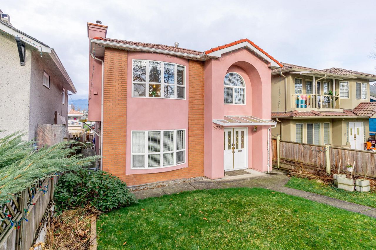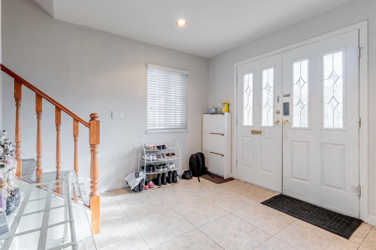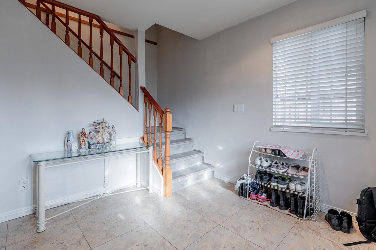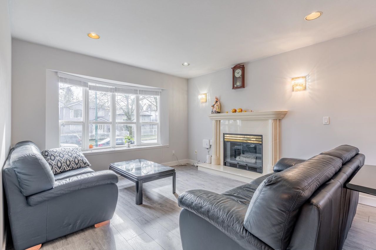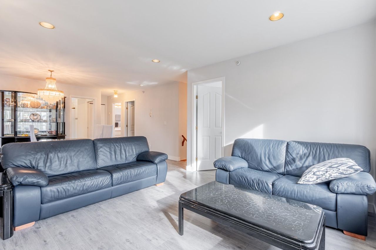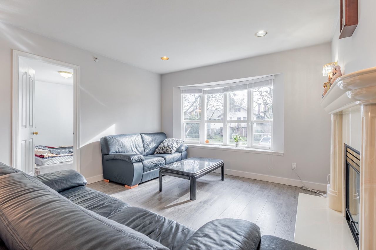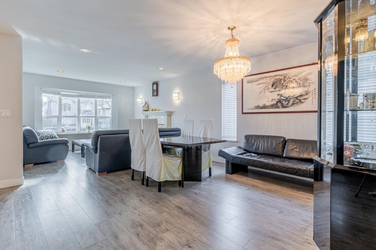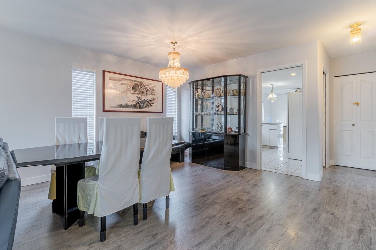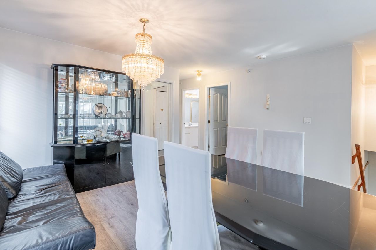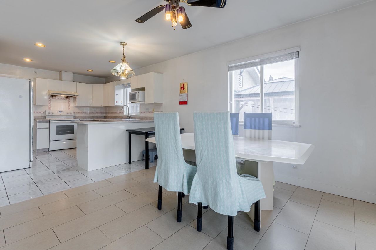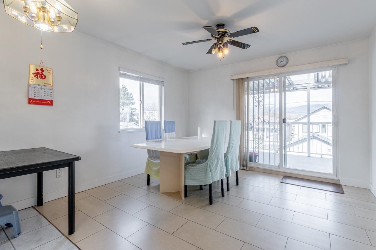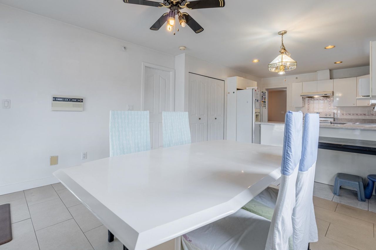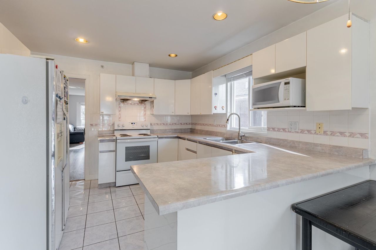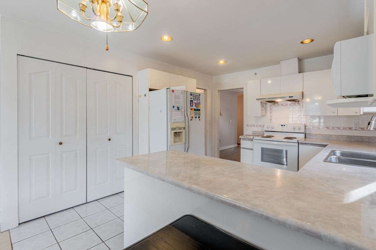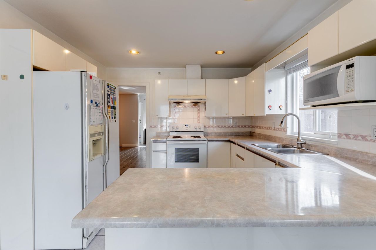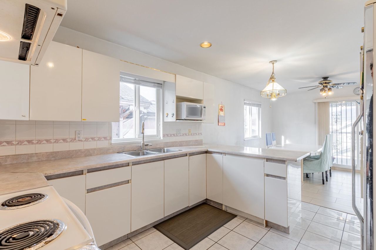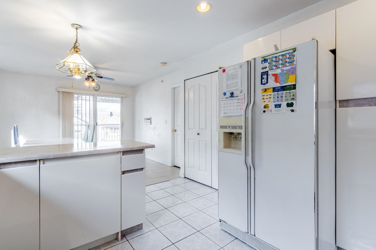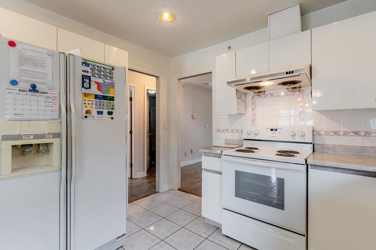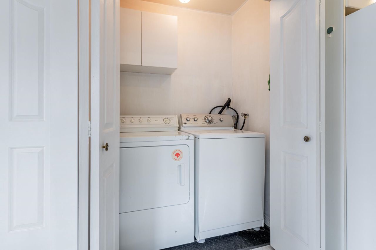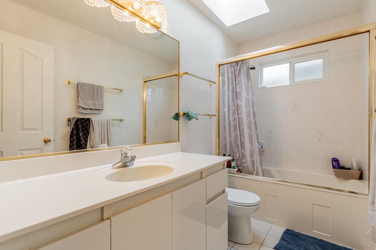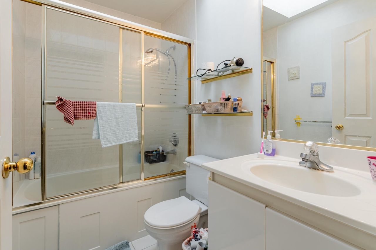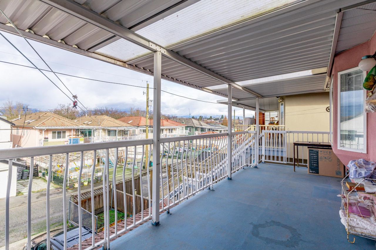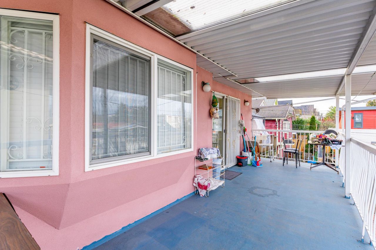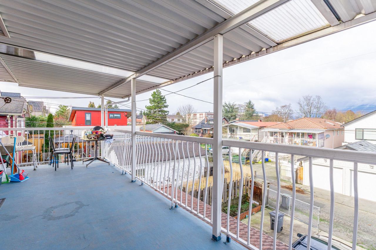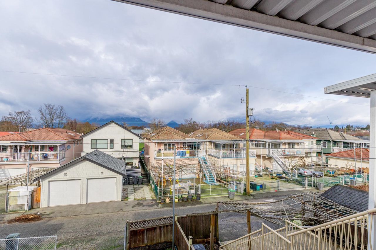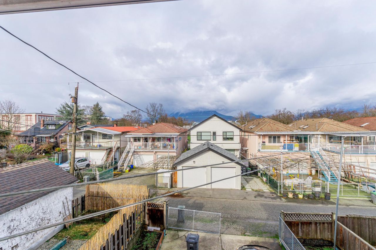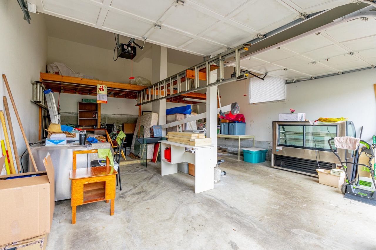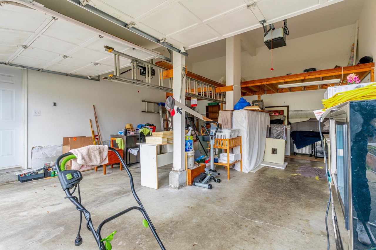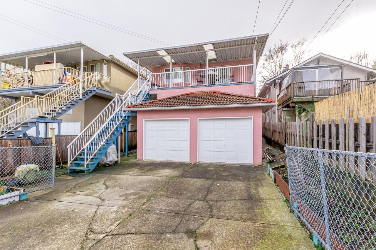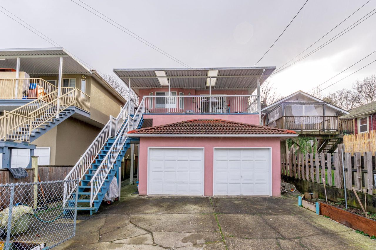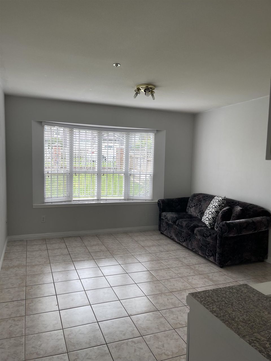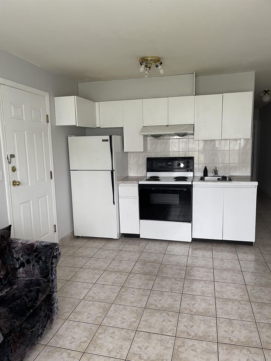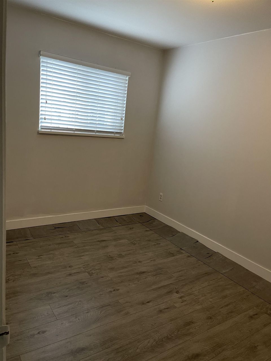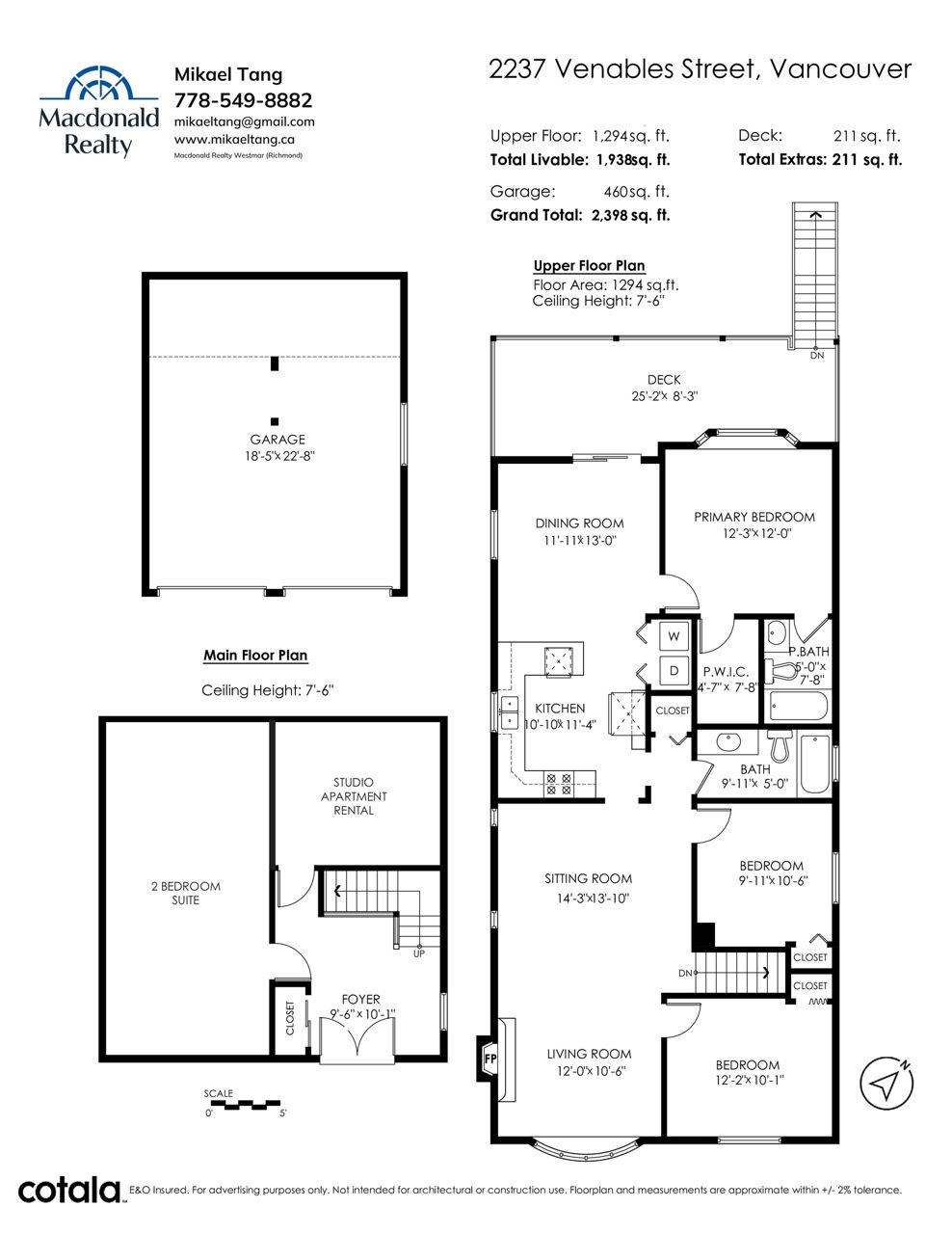- British Columbia
- Vancouver
2237 Venables St
SoldCAD$x,xxx,xxx
CAD$2,180,000 Asking price
2237 Venables StreetVancouver, British Columbia, V5L2J5
Sold · Closed ·
644(2)| 1938 sqft
Listing information last updated on Mon Oct 16 2023 09:11:44 GMT-0400 (Eastern Daylight Time)

Open Map
Log in to view more information
Go To LoginSummary
IDR2772071
StatusClosed
Ownership TypeFreehold NonStrata
Brokered ByMacdonald Realty Westmar
TypeResidential House,Detached,Residential Detached
AgeConstructed Date: 1994
Lot Size33 * undefined Feet
Land Size3920.4 ft²
Square Footage1938 sqft
RoomsBed:6,Kitchen:1,Bath:4
Parking2 (4)
Virtual Tour
Detail
Building
Outdoor AreaFenced Yard,Sundeck(s)
Floor Area Finished Main Floor1294
Floor Area Finished Total1938
Floor Area Finished Blw Main644
Legal DescriptionLOT 20, BLOCK 14, PLAN VAP5104, DISTRICT LOT 264A, NEW WESTMINSTER LAND DISTRICT
Fireplaces1
Bath Ensuite Of Pieces3
Lot Size Square Ft4026
TypeHouse/Single Family
FoundationConcrete Perimeter
Titleto LandFreehold NonStrata
Fireplace FueledbyNatural Gas
No Floor Levels2
Floor FinishLaminate
RoofOther
ConstructionFrame - Wood
SuiteLegal Suite,Unauthorized Suite
Exterior FinishStucco
FlooringLaminate
Fireplaces Total1
Exterior FeaturesGarden
Above Grade Finished Area1294
AppliancesDryer,Washer,Refrigerator,Microwave,Range
Rooms Total11
Building Area Total1938
GarageYes
Main Level Bathrooms2
Patio And Porch FeaturesSundeck
Fireplace FeaturesGas
Basement
Basement AreaNone
Land
Lot Size Square Meters374.03
Lot Size Hectares0.04
Lot Size Acres0.09
Parking
Parking AccessRear
Parking TypeGarage; Double,Open
Parking FeaturesGarage Double,Open,Rear Access,Garage Door Opener
Utilities
Tax Utilities IncludedNo
Water SupplyCity/Municipal
Features IncludedClothes Dryer,Clothes Washer,Garage Door Opener,Microwave,Range Top,Refrigerator,Smoke Alarm
Fuel HeatingRadiant
Other
Laundry FeaturesIn Unit
Security FeaturesSmoke Detector(s)
Internet Entire Listing DisplayYes
Interior FeaturesStorage
SewerPublic Sewer
Processed Date2023-06-26
Pid011-229-608
Sewer TypeCity/Municipal
Property DisclosureYes
Services ConnectedElectricity,Natural Gas,Water
View SpecifyNICE VIEW OF CASCADE MOUNTAINS
Broker ReciprocityYes
Fixtures RemovedNo
Fixtures Rented LeasedNo
Flood PlainNo
SPOLP Ratio0.95
SPLP Ratio0.95
BasementNone
HeatingRadiant
Level2
Remarks
Very well kept, recently updated with new laminate flooring, new paint. Upper 3 Bedroom 2 Baths can be a single family home, and lower level with 2 separate rental suites (2 Bed 1 Bath, and a studio suite with one bath), all with separate entrances. Extra large garage with built-in LOFT, EXTRA HIGH ceilings for additional storage space, LARGE OUTDOOR PATIO/ SUNDECK WITH GREAT VIEW OF CASCADE MOUNTAINS (2 Blocks from Templeton Secondary School and close walk to Lord Nelson Elementary School). CALL TO VIEW. Tenant prefer Sat & Sun showings anytime. Open House: May 7th 2-4 pm (open to viewing before open house date)
This representation is based in whole or in part on data generated by the Chilliwack District Real Estate Board, Fraser Valley Real Estate Board or Greater Vancouver REALTORS®, which assumes no responsibility for its accuracy.
Location
Province:
British Columbia
City:
Vancouver
Community:
Hastings
Room
Room
Level
Length
Width
Area
Living Room
Main
10.50
12.01
126.07
Dining Room
Main
12.99
11.91
154.73
Kitchen
Main
11.32
10.83
122.55
Family Room
Main
13.85
14.24
197.14
Primary Bedroom
Main
12.01
12.24
146.95
Bedroom
Main
10.50
9.91
104.02
Bedroom
Main
10.07
12.17
122.60
Living Room
Below
12.01
16.01
192.25
Bedroom
Below
8.99
12.01
107.94
Bedroom
Below
8.99
8.99
80.81
Bedroom
Below
12.01
22.01
264.35
School Info
Private Schools8-12 Grades Only
Templeton Secondary
727 Templeton Dr, Vancouver0.082 km
SecondaryEnglish
K-7 Grades Only
Hastings Community Elementary
2625 Franklin St, Vancouver0.882 km
ElementaryFrench Immersion Program
Book Viewing
Your feedback has been submitted.
Submission Failed! Please check your input and try again or contact us

