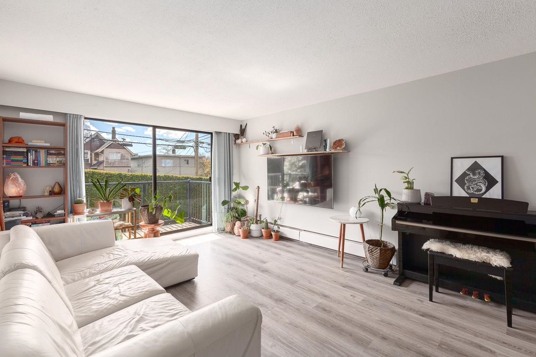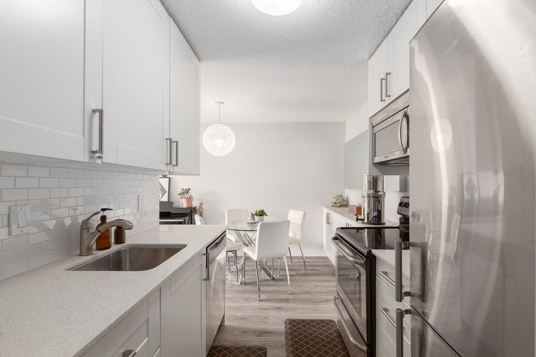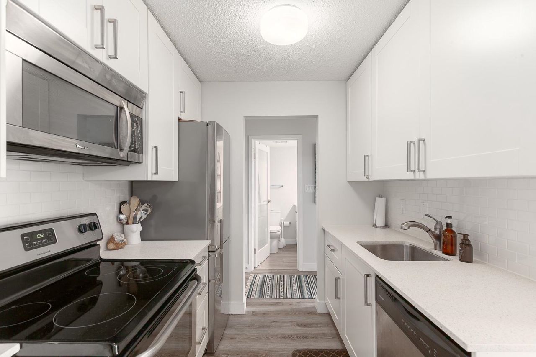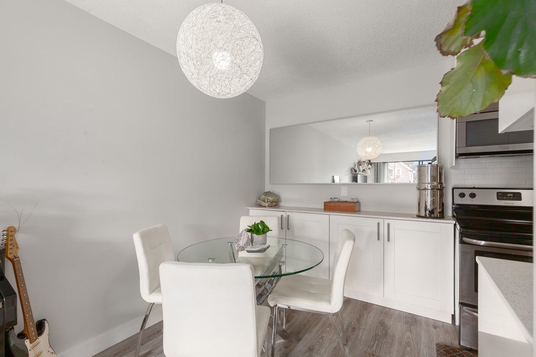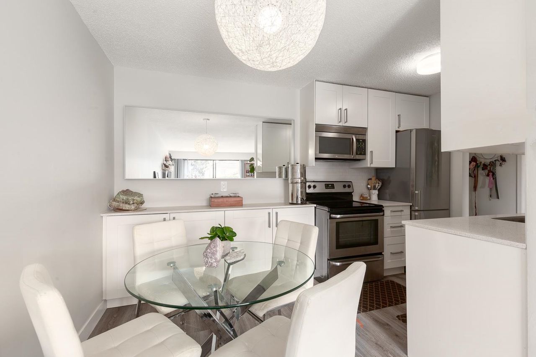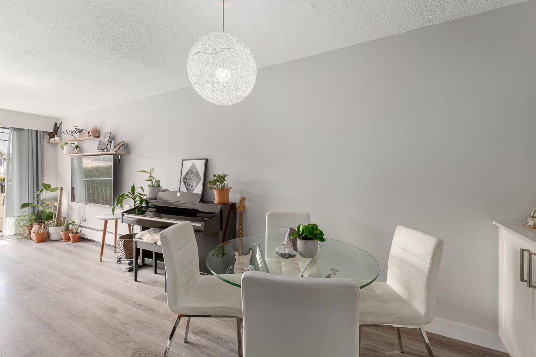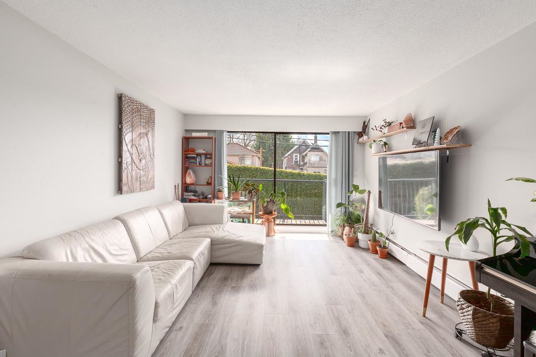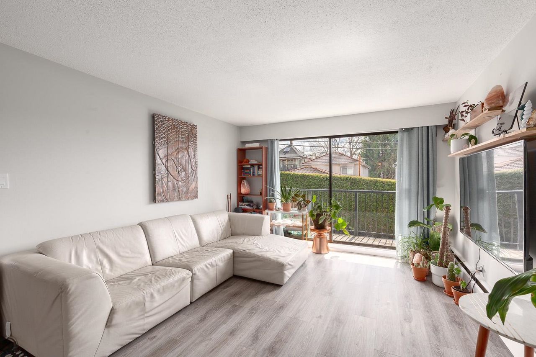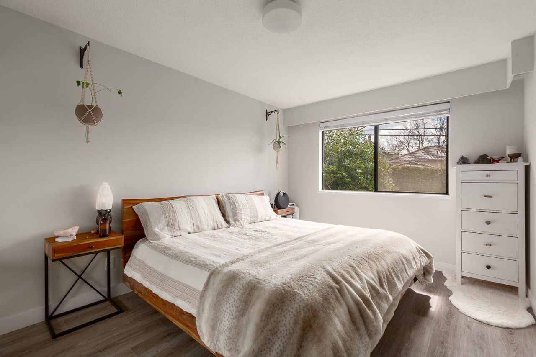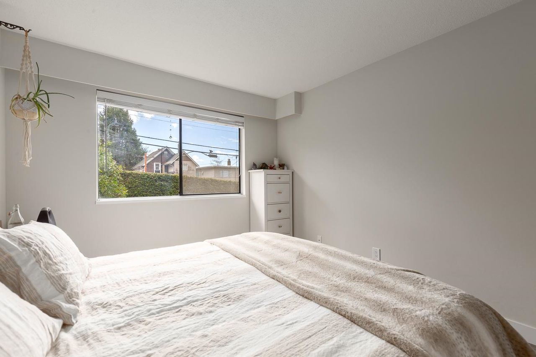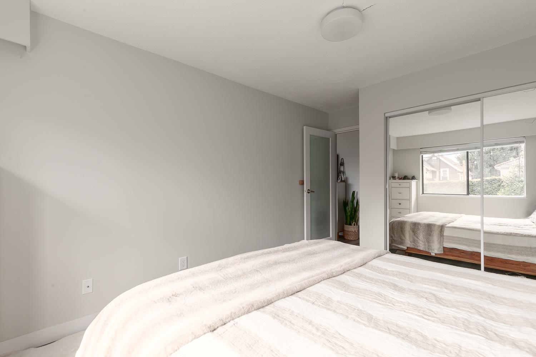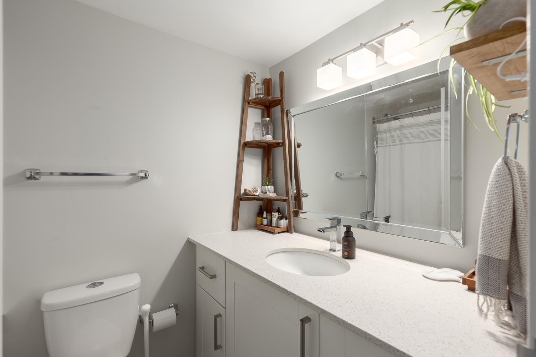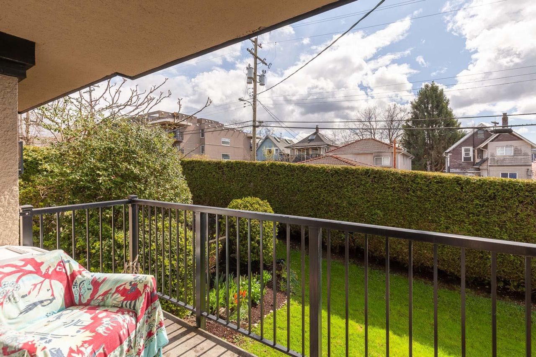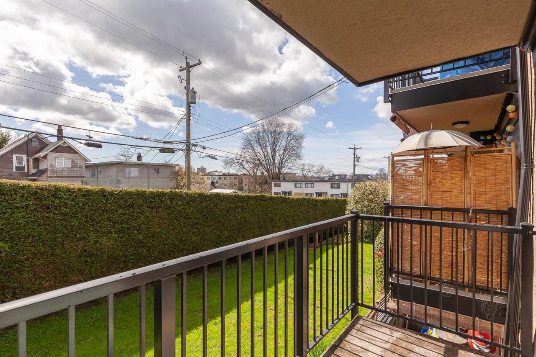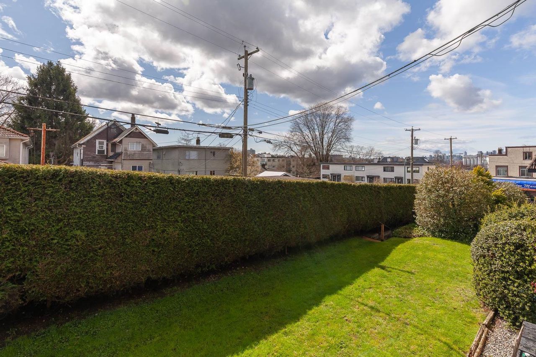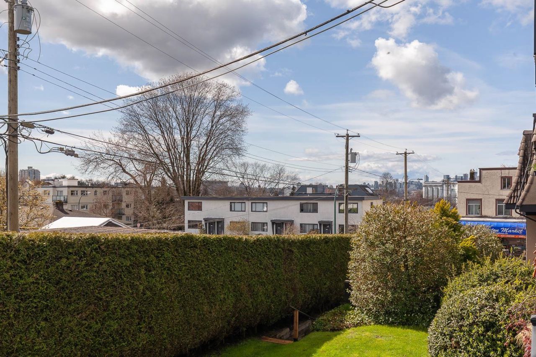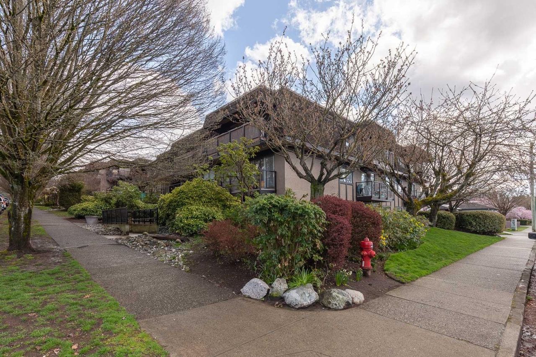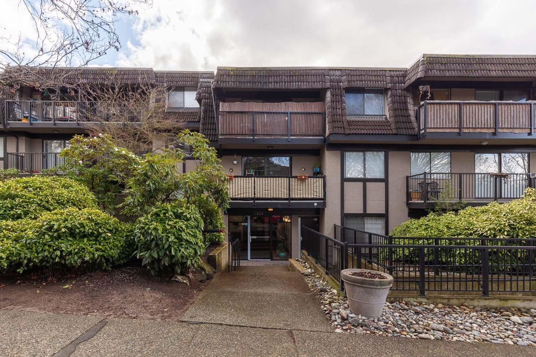- British Columbia
- Vancouver
2222 Cambridge St
CAD$499,000
CAD$499,000 Asking price
208 2222 Cambridge StreetVancouver, British Columbia, V5L1E6
Delisted · Terminated ·
111| 618 sqft
Listing information last updated on Wed Oct 23 2024 07:16:00 GMT-0400 (Eastern Daylight Time)

Open Map
Log in to view more information
Go To LoginSummary
IDR2768981
StatusTerminated
Ownership TypeFreehold Strata
Brokered ByeXp Realty
TypeResidential Apartment,Multi Family,Residential Attached
AgeConstructed Date: 1974
Square Footage618 sqft
RoomsBed:1,Kitchen:1,Bath:1
Parking1 (1)
Maint Fee375 / Monthly
Virtual Tour
Detail
Building
Bathroom Total1
Bedrooms Total1
AmenitiesShared Laundry
AppliancesDishwasher,Refrigerator,Stove
Constructed Date1974
Fireplace PresentFalse
FixtureDrapes/Window coverings
Heating TypeBaseboard heaters
Size Interior618 sqft
TypeApartment
Outdoor AreaBalcony(s)
Floor Area Finished Main Floor618
Floor Area Finished Total618
Legal DescriptionSTRATA LOT 23 DISTRICT LOT 184 STRATA PLAN VR. 127, TOGETHER WITH AN INTEREST IN THE COMMON PROPERTY IN PROPORTION TO THE UNIT ENTITLEMENT OF THE STRATA LOT AS SHOWN ON FORM 1 OR V, AS APPROPRIATE
TypeApartment/Condo
FoundationConcrete Perimeter
LockerYes
Unitsin Development44
Titleto LandFreehold Strata
No Floor Levels1
Floor FinishLaminate
RoofOther
RenovationsCompletely
Tot Unitsin Strata Plan44
ConstructionFrame - Wood
Storeysin Building3
SuiteNone
Exterior FinishMixed
FlooringLaminate
Exterior FeaturesBalcony
Above Grade Finished Area618
AppliancesDishwasher,Refrigerator,Cooktop,Microwave
Common WallsNo One Above
Stories Total3
Association AmenitiesCaretaker,Trash,Maintenance Grounds,Heat,Hot Water,Management
Rooms Total6
Building Area Total618
GarageYes
Main Level Bathrooms1
Property ConditionRenovation Complete
Window FeaturesWindow Coverings
Lot FeaturesCentral Location,Recreation Nearby
Basement
Basement AreaNone
Land
Size Total0
Size Total Text0
Acreagefalse
AmenitiesRecreation,Shopping
Size Irregular0
Parking
Parking AccessRear
Parking TypeGarage; Underground
Parking FeaturesUnderground,Rear Access
Utilities
Tax Utilities IncludedNo
Water SupplyCity/Municipal
Features IncludedDishwasher,Drapes/Window Coverings,Microwave,Refrigerator,Stove
Fuel HeatingBaseboard
Surrounding
Ammenities Near ByRecreation,Shopping
Community FeaturesShopping Nearby
Exterior FeaturesBalcony
View TypeView
Distto School School Bus1 BLOCK
Community FeaturesShopping Nearby
Distanceto Pub Rapid Tr1 BLOCK
Other
FeaturesCentral location,Elevator
Laundry FeaturesCommon Area
AssociationYes
Internet Entire Listing DisplayYes
Interior FeaturesElevator,Storage
SewerPublic Sewer,Sanitary Sewer,Storm Sewer
Pid003-422-658
Sewer TypeCity/Municipal
Cancel Effective Date2023-05-30
Site InfluencesCentral Location,Recreation Nearby,Shopping Nearby
Property DisclosureYes
Services ConnectedCommunity,Electricity,Sanitary Sewer,Storm Sewer,Water
View SpecifyCITY
of Pets1
Broker ReciprocityYes
Fixtures RemovedNo
Fixtures Rented LeasedNo
Approx Year of Renovations Addns2022
Mgmt Co NameKORECKI REAL ESTATE SERVICES
Mgmt Co Phone604-233-7772
CatsYes
DogsYes
Maint Fee IncludesCaretaker,Garbage Pickup,Gardening,Heat,Hot Water,Management
Short Term Lse DetailsNO RESTRICTION
BasementNone
HeatingBaseboard
Level1
Unit No.208
ExposureS
Remarks
Large beautifully renovated 1 bedroom condo located in the heart of Vancouver's eastside village. Terrific floor plan with spacious open living/dining that opens onto your sun soaked balcony. Fantastic southern exposure overlooking private green space and views of the city. Kitchen features stone countertops, clean white shaker cabinets and stainless steel appliances. Laminate flooring throughout, extremely bright and cheerful on a beautiful tree lined street. Centrally located close to Hastings hopping and restaurants, a short walk to Commercial Drive and easy transit and bike routes all around. Underground parking and storage locker.
This representation is based in whole or in part on data generated by the Chilliwack District Real Estate Board, Fraser Valley Real Estate Board or Greater Vancouver REALTORS®, which assumes no responsibility for its accuracy.
Location
Province:
British Columbia
City:
Vancouver
Community:
Hastings
Room
Room
Level
Length
Width
Area
Foyer
Main
11.52
5.74
66.12
Kitchen
Main
7.51
6.92
52.01
Eating Area
Main
7.84
7.15
56.08
Living Room
Main
16.40
12.24
200.75
Bedroom
Main
14.34
10.17
145.82
Walk-In Closet
Main
3.58
4.99
17.83
School Info
Private Schools8-12 Grades Only
Templeton Secondary
727 Templeton Dr, Vancouver1.003 km
SecondaryEnglish
K-7 Grades Only
Hastings Community Elementary
2625 Franklin St, Vancouver0.758 km
ElementaryFrench Immersion Program
Book Viewing
Your feedback has been submitted.
Submission Failed! Please check your input and try again or contact us

