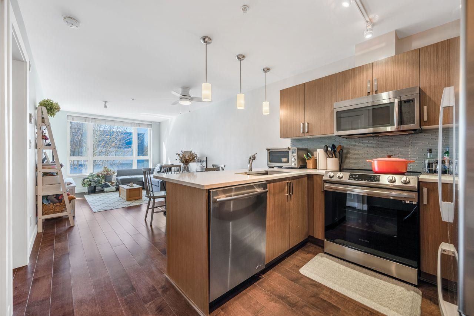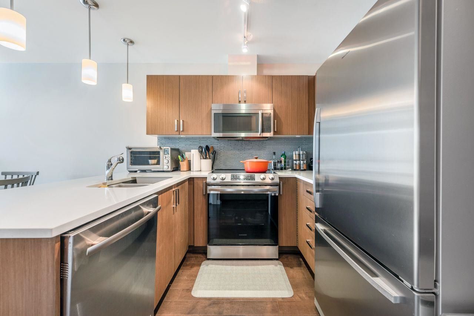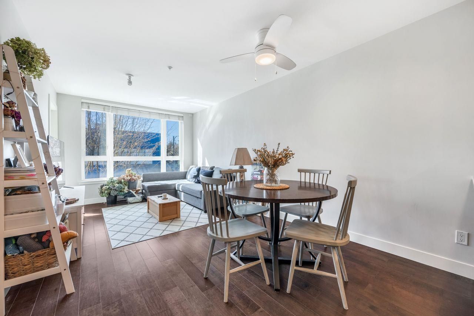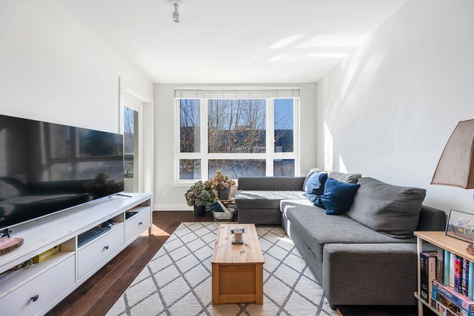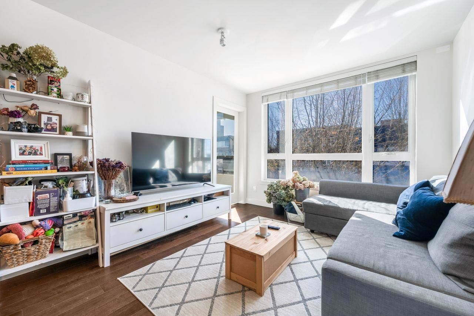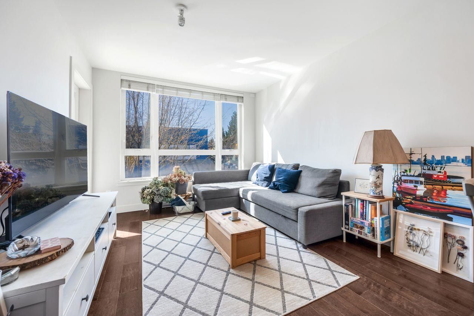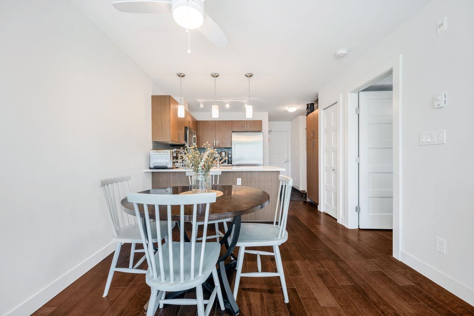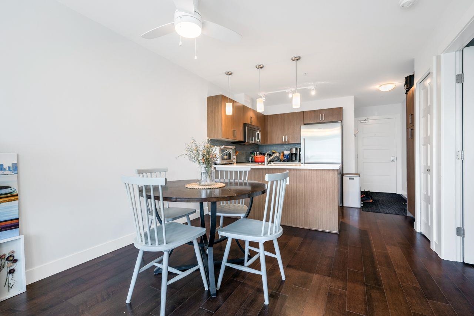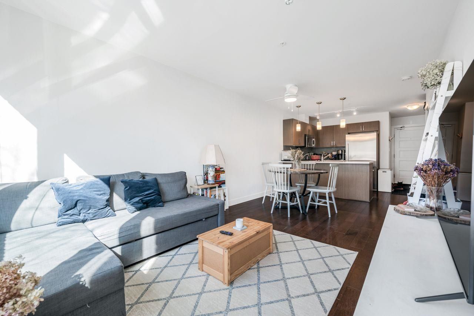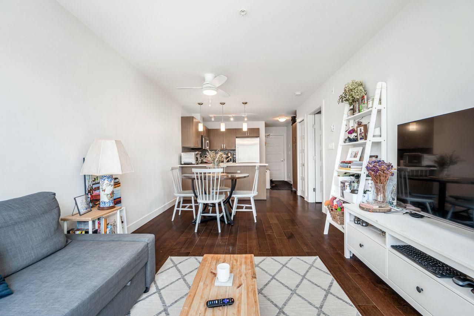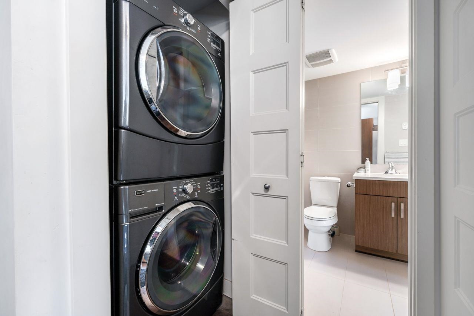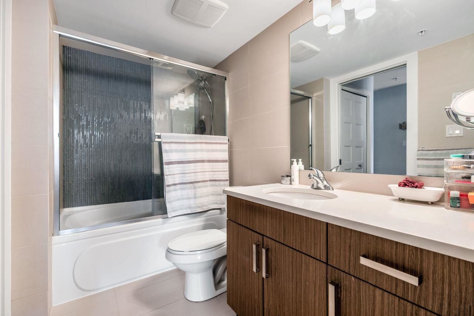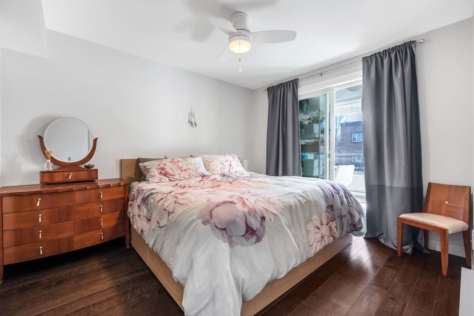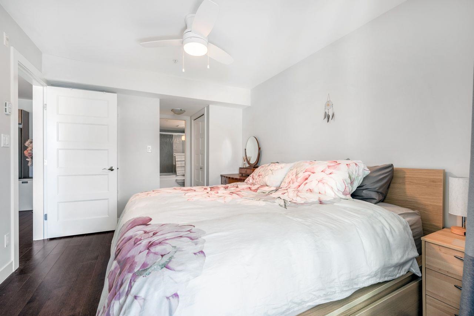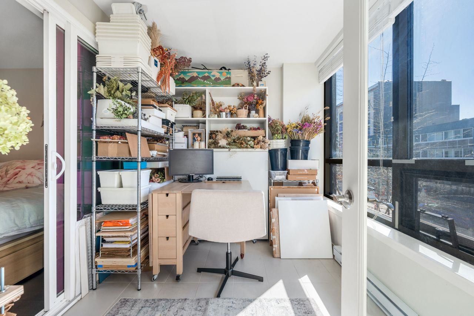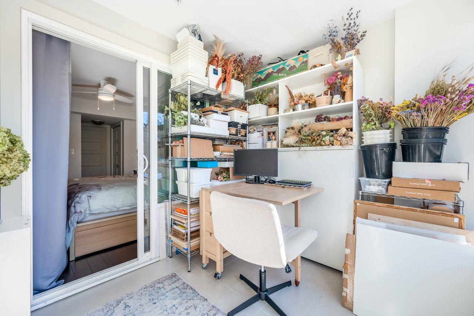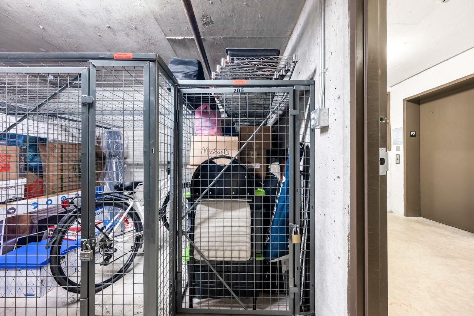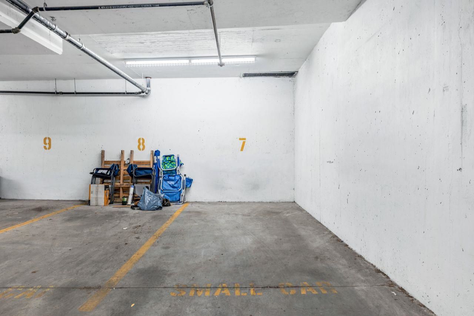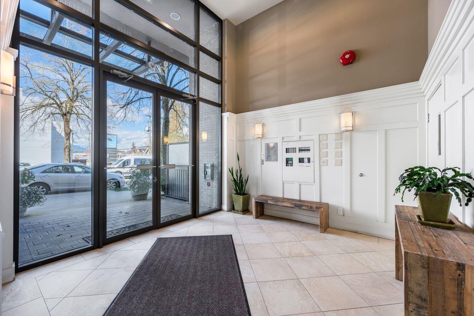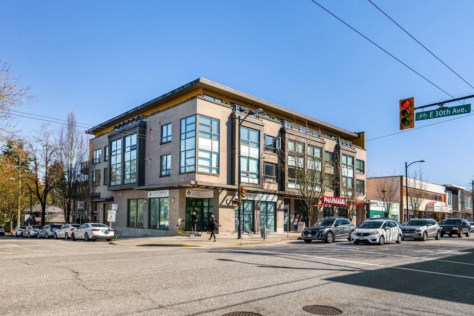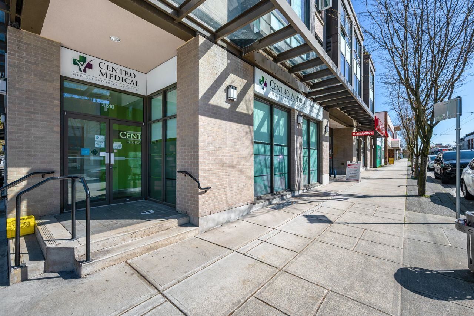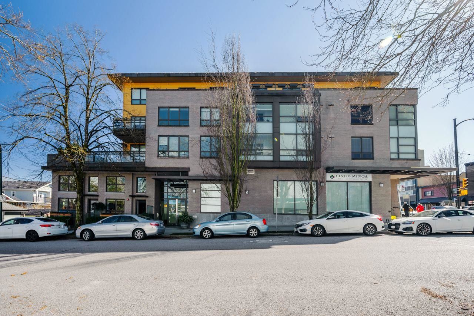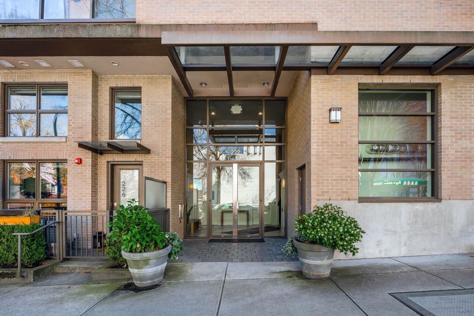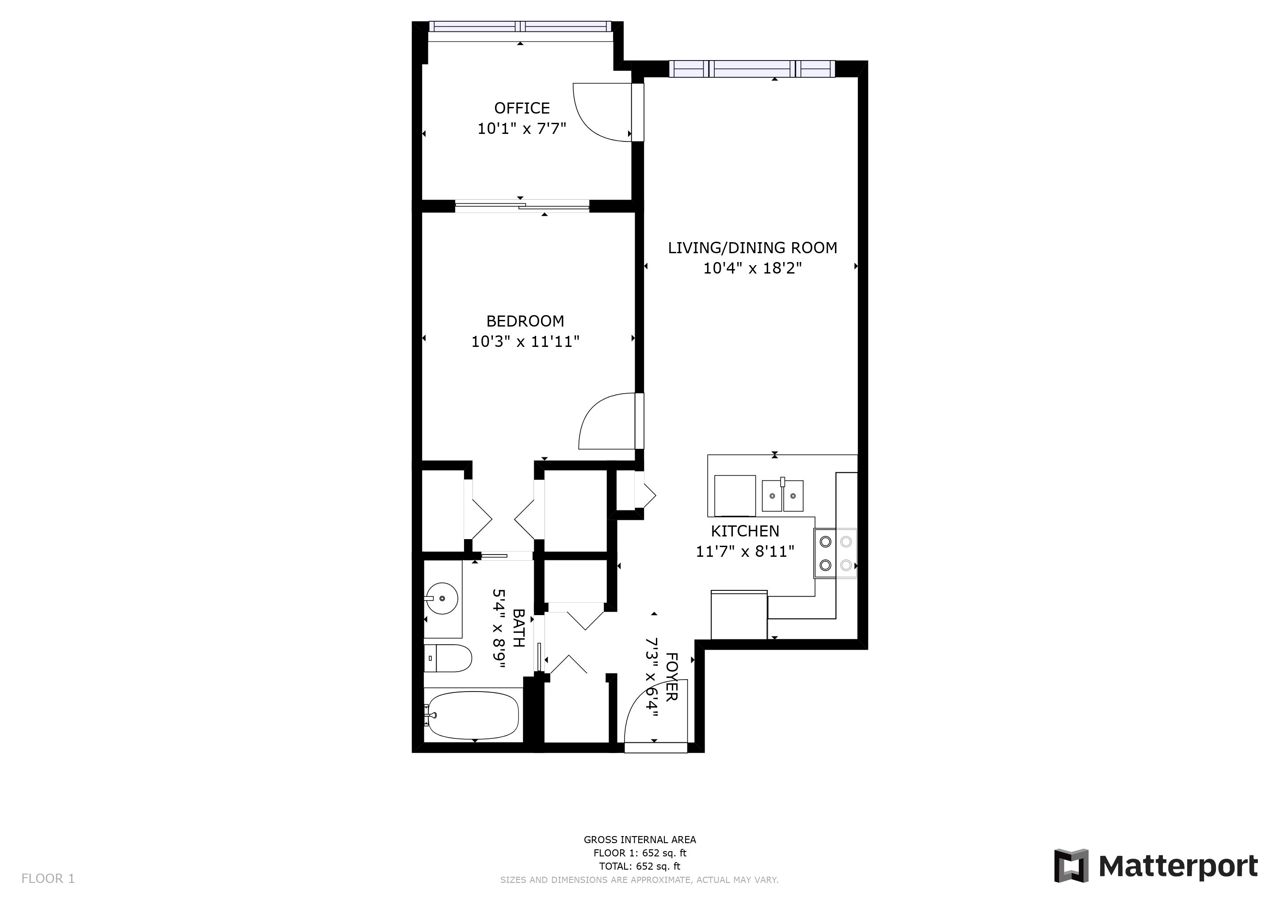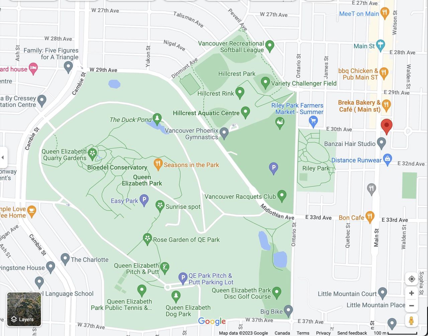- British Columbia
- Vancouver
222 30th Ave E
SoldCAD$xxx,xxx
CAD$699,900 Asking price
205 222 30th AvenueVancouver, British Columbia, V5V2V1
Sold · Closed ·
111| 687 sqft
Listing information last updated on Wed Oct 23 2024 06:25:38 GMT-0400 (Eastern Daylight Time)

Open Map
Log in to view more information
Go To LoginSummary
IDR2767025
StatusClosed
Ownership TypeFreehold Strata
Brokered ByHomeland Realty
TypeResidential Apartment,Multi Family,Residential Attached
AgeConstructed Date: 2012
Square Footage687 sqft
RoomsBed:1,Kitchen:1,Bath:1
Parking1 (1)
Maint Fee392.61 / Monthly
Virtual Tour
Detail
Building
Bathroom Total1
Bedrooms Total1
AmenitiesLaundry - In Suite
AppliancesAll
Constructed Date2012
Fireplace PresentFalse
FixtureDrapes/Window coverings
Heating FuelElectric
Size Interior687 sqft
TypeApartment
Outdoor AreaNone
Floor Area Finished Main Floor687
Floor Area Finished Total687
Legal DescriptionSTRATA LOT 9, PLAN BCS4334, DISTRICT LOT 633, GROUP 1, NEW WESTMINSTER LAND DISTRICT, TOGETHER WITH AN INTEREST IN THE COMMON PROPERTY IN PROPORTION TO THE UNIT ENTITLEMENT OF THE STRATA LOT AS SHOWN ON FORM 1 OR V, AS APPROPRIATE
TypeApartment/Condo
FoundationConcrete Perimeter
LockerYes
Unitsin Development26
Titleto LandFreehold Strata
No Floor Levels1
Floor FinishHardwood
RoofAsphalt
Tot Unitsin Strata Plan26
ConstructionFrame - Wood
Storeysin Building4
Exterior FinishMixed
FlooringHardwood
Exterior FeaturesNo Outdoor Area
Above Grade Finished Area687
AppliancesWasher/Dryer,Dishwasher,Refrigerator,Cooktop
Stories Total4
Association AmenitiesBike Room,Caretaker,Trash,Maintenance Grounds,Management,Sewer,Snow Removal,Water
Rooms Total6
Building Area Total687
GarageYes
Main Level Bathrooms1
Window FeaturesWindow Coverings
Lot FeaturesCentral Location,Lane Access,Recreation Nearby
Basement
Basement AreaNone
Land
Size Total0
Size Total Text0
Acreagefalse
AmenitiesRecreation,Shopping
Size Irregular0
Parking
Parking AccessRear
Parking TypeGarage; Underground
Parking FeaturesUnderground,Rear Access
Utilities
Water SupplyCity/Municipal
Features IncludedClthWsh/Dryr/Frdg/Stve/DW,Drapes/Window Coverings,Other - See Remarks
Fuel HeatingElectric
Surrounding
Ammenities Near ByRecreation,Shopping
Community FeaturesShopping Nearby
Exterior FeaturesNo Outdoor Area
Community FeaturesShopping Nearby
Other
Accessibility FeaturesWheelchair Access
FeaturesCentral location,Elevator,Wheelchair access
Laundry FeaturesIn Unit
AssociationYes
Internet Entire Listing DisplayYes
Interior FeaturesElevator,Storage
SewerPublic Sewer
Accessibility FeaturesWheelchair Access
Processed Date2023-07-21
Pid028-762-592
Sewer TypeCity/Municipal
Site InfluencesCentral Location,Lane Access,Recreation Nearby,Shopping Nearby
Property DisclosureYes
Services ConnectedElectricity
Broker ReciprocityYes
Mgmt Co NameTribe Management
CatsYes
DogsYes
SPOLP Ratio0.94
Maint Fee IncludesCaretaker,Garbage Pickup,Gardening,Management,Sewer,Snow removal,Water
SPLP Ratio0.99
BasementNone
HeatingElectric
Level1
Unit No.205
ExposureW
Remarks
Bright, centrally located, move-in ready, quality built, 1 large bedroom + large den which can be a 2nd bedroom or bright work at homes space. The Riley is located in one of the most vibrant, growing neighbourhoods in Vancouver. Close to unique, local shops, year round farmers market, local services/groceries & fantastic restaurants. Just 7 minutes walk to the state of the art Hillcrest Aquatic Community Centre, baseball, sports courts, curling rink & more. Renowned Queen Elizabeth Park is just a 10 minute walk away. 1 parking, 1 storage, & bike room included, with convenient access to transit & bike routes. 15-20 minutes to downtown or the airport. Pets & Rental allowed. This 2nd floor home does not have a balcony offering increased security. *Open house Saturday, June 24th 1pm-4pm*
This representation is based in whole or in part on data generated by the Chilliwack District Real Estate Board, Fraser Valley Real Estate Board or Greater Vancouver REALTORS®, which assumes no responsibility for its accuracy.
Location
Province:
British Columbia
City:
Vancouver
Community:
Main
Room
Room
Level
Length
Width
Area
Primary Bedroom
Main
11.91
10.24
121.91
Laundry
Main
0.98
0.98
0.97
Living Room
Main
18.18
10.33
187.84
Dining Room
Main
0.98
0.98
0.97
Kitchen
Main
8.92
11.58
103.35
Flex Room
Main
7.58
10.07
76.33
School Info
Private SchoolsK-0 Grades Only
General Brock Elementary
4860 Main St, Vancouver0.18 km
ElementaryEnglish
8-12 Grades Only
Sir Charles Tupper Secondary
419 24th Ave E, Vancouver0.849 km
SecondaryEnglish
Book Viewing
Your feedback has been submitted.
Submission Failed! Please check your input and try again or contact us

