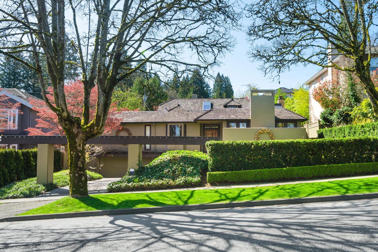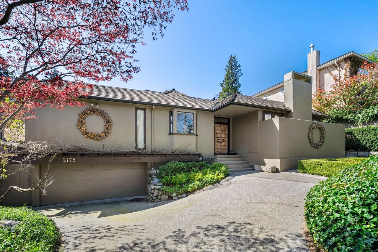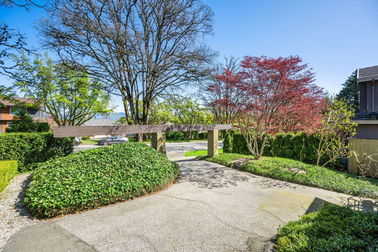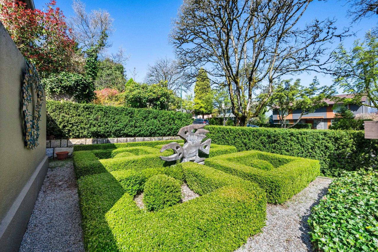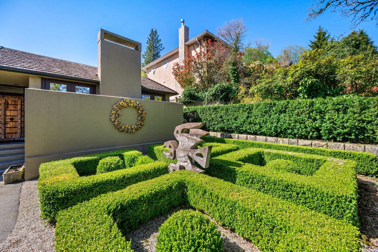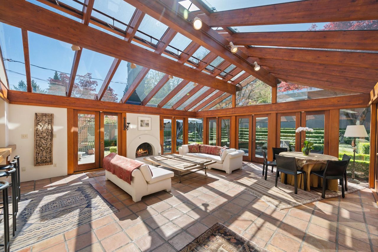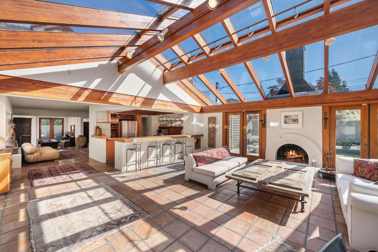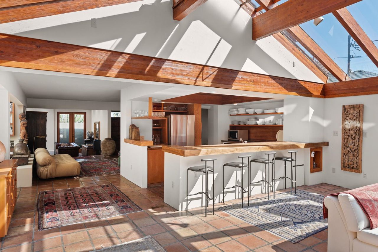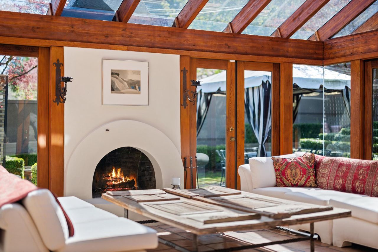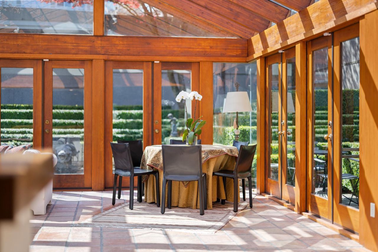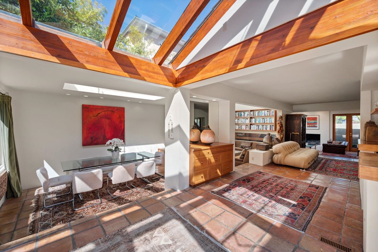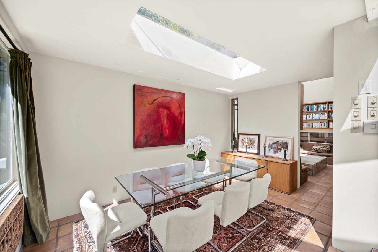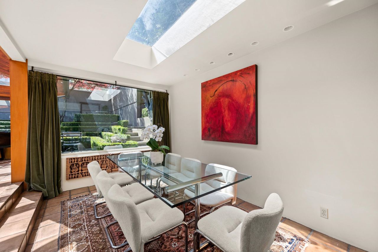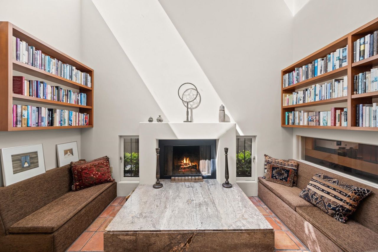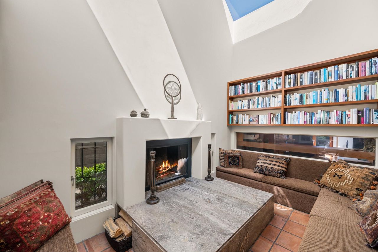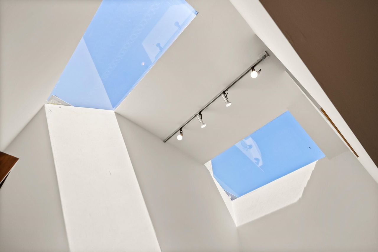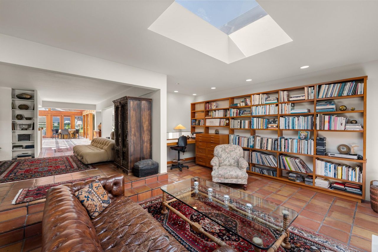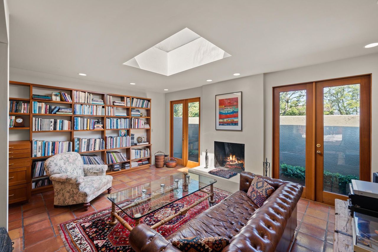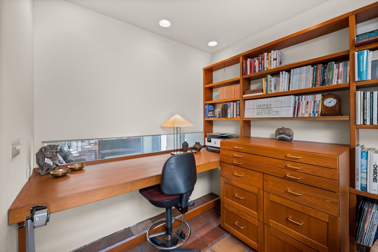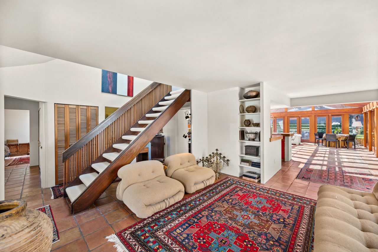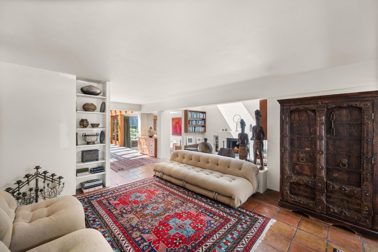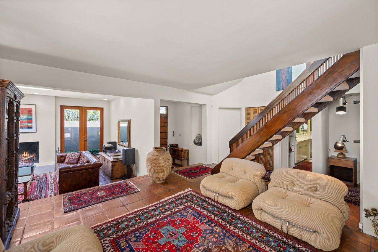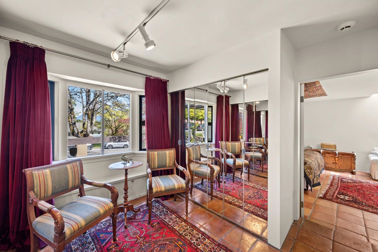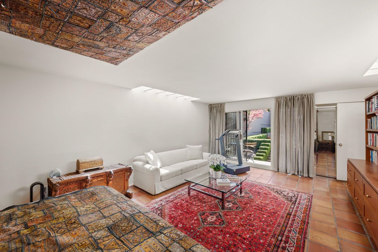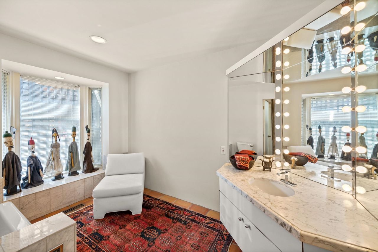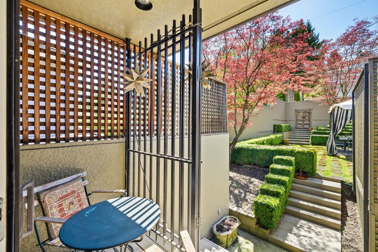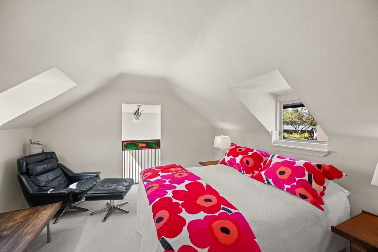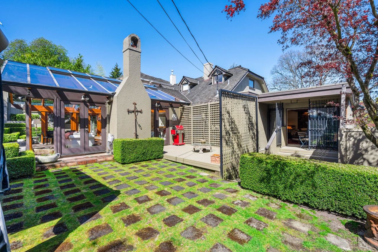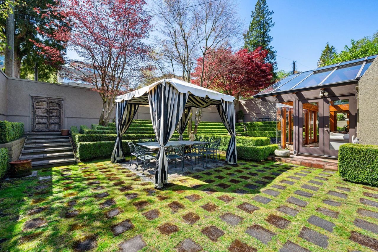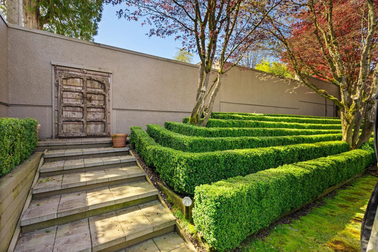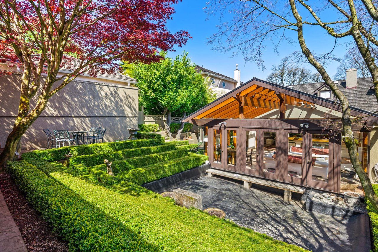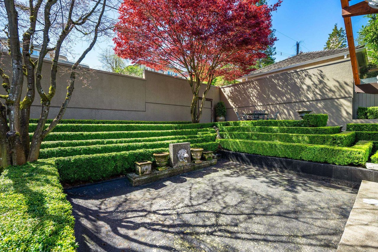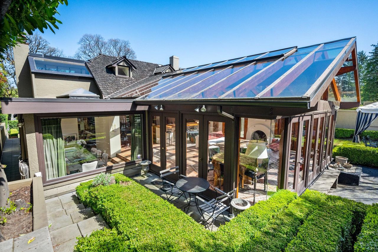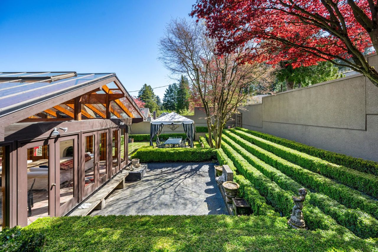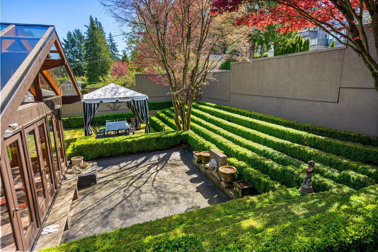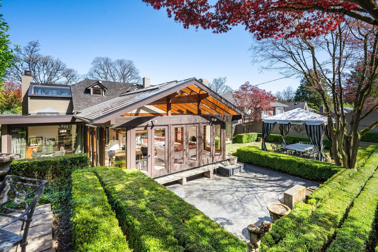- British Columbia
- Vancouver
2178 33rd Ave W
CAD$3,498,000
CAD$3,498,000 Asking price
2178 33rd AvenueVancouver, British Columbia, V6M1B9
Delisted · Expired ·
333(2)| 3332 sqft
Listing information last updated on Tue Oct 24 2023 14:41:16 GMT-0400 (Eastern Daylight Time)

Open Map
Log in to view more information
Go To LoginSummary
IDR2772880
StatusExpired
Ownership TypeFreehold NonStrata
Brokered BySotheby's International Realty Canada
TypeResidential House,Detached,Residential Detached
AgeConstructed Date: 1952
Lot Size66 * undefined Feet
Land Size7840.8 ft²
Square Footage3332 sqft
RoomsBed:3,Kitchen:1,Bath:3
Parking2 (3)
Detail
Building
Bathroom Total3
Bedrooms Total3
AppliancesAll
Basement DevelopmentUnfinished
Basement FeaturesUnknown
Basement TypeUnknown (Unfinished)
Constructed Date1952
Construction Style AttachmentDetached
Fireplace PresentTrue
Fireplace Total3
Heating TypeForced air
Size Interior3332 sqft
TypeHouse
Outdoor AreaBalcny(s) Patio(s) Dck(s)
Floor Area Finished Main Floor2468
Floor Area Finished Total3332
Floor Area Finished Above Main297
Legal DescriptionLOT 3, BLOCK 19, PLAN VAP4855, DISTRICT LOT 526, GROUP 1, NEW WESTMINSTER LAND DISTRICT, OF LOT 2
Fireplaces3
Bath Ensuite Of Pieces8
Lot Size Square Ft7964.88
TypeHouse/Single Family
FoundationConcrete Perimeter
Titleto LandFreehold NonStrata
Fireplace FueledbyWood
No Floor Levels3
RoofOther,Wood
ConstructionFrame - Wood
Exterior FinishMixed,Stucco
Fireplaces Total3
Exterior FeaturesGarden,Balcony,Private Yard
Above Grade Finished Area2765
AppliancesWasher/Dryer,Dishwasher,Refrigerator,Cooktop
Rooms Total11
Building Area Total3332
GarageYes
Below Grade Finished Area567
Main Level Bathrooms2
Patio And Porch FeaturesPatio,Deck
Fireplace FeaturesWood Burning
Lot FeaturesCentral Location,Private
Basement
Floor Area Finished Basement567
Basement AreaUnfinished
Land
Size Total7964.88 sqft
Size Total Text7964.88 sqft
Acreagefalse
AmenitiesShopping
Landscape FeaturesGarden Area
Size Irregular7964.88
Lot Size Square Meters739.96
Lot Size Hectares0.07
Lot Size Acres0.18
Parking
ParkingGarage,Underground
Parking AccessFront
Parking TypeGarage Underbuilding,Garage; Double,Garage; Underground
Parking FeaturesGarage Under Building,Garage Double,Underground,Front Access
Utilities
Water SupplyCity/Municipal
Features IncludedClthWsh/Dryr/Frdg/Stve/DW
Fuel HeatingForced Air
Surrounding
Ammenities Near ByShopping
Community FeaturesShopping Nearby
Exterior FeaturesGarden,Balcony,Private Yard
Distto School School BusCLOSE
Community FeaturesShopping Nearby
Distanceto Pub Rapid TrCLOSE
Other
FeaturesCentral location,Private setting
Internet Entire Listing DisplayYes
Interior FeaturesStorage
Pid010-534-466
Site InfluencesCentral Location,Private Setting,Private Yard,Shopping Nearby
Property DisclosureYes
Services ConnectedElectricity,Natural Gas,Water
Fixtures RemovedThunderbird statue front garden
Broker ReciprocityYes
Fixtures RemovedYes
Fixtures Rented LeasedNo
BasementUnfinished
HeatingForced Air
Level1.5
Remarks
Welcome to a one-of-a-kind property designed by acclaimed architect, Werner Forster. Situated on a lg south facing lot in Mackenzie Heights, this home features a light filled open-concept design offering seamless flow between the living areas, making it perfect for entertaining. The main floor principal suite is tucked well away from the entertaining spaces and boasts a lg dressing rm with plenty of closets as well as an en-suite bathroom and private balcony. 2 bdrms up offer peek a boo views of the North Shore Mountains and share a 2 pc bthrm. In addition to the beautiful interior, this property also boasts an impressive outdoor living space including beautifully landscaped gardens and patio spaces for both lg and sml gatherings. An attached 2 car garage completes this fabulous offering.
This representation is based in whole or in part on data generated by the Chilliwack District Real Estate Board, Fraser Valley Real Estate Board or Greater Vancouver REALTORS®, which assumes no responsibility for its accuracy.
Location
Province:
British Columbia
City:
Vancouver
Community:
Quilchena
Room
Room
Level
Length
Width
Area
Foyer
Main
6.00
9.32
55.94
Family Room
Main
18.83
18.83
354.65
Other
Main
8.23
13.42
110.50
Kitchen
Main
11.32
12.66
143.34
Dining Room
Main
10.07
14.76
148.70
Living Room
Main
21.42
23.10
494.83
Primary Bedroom
Main
15.58
22.57
351.76
Dressing Room
Main
7.41
11.32
83.93
Bedroom
Above
12.17
13.42
163.33
Bedroom
Above
9.09
12.76
115.98
Utility
Bsmt
15.32
28.58
437.83
School Info
Private SchoolsK-7 Grades Only
Prince Of Wales Secondary
2250 Eddington Dr, Vancouver0.376 km
SecondaryEnglish
K-7 Grades Only
Quilchena Elementary
5300 Maple St, Vancouver0.558 km
ElementaryEnglish
Book Viewing
Your feedback has been submitted.
Submission Failed! Please check your input and try again or contact us

