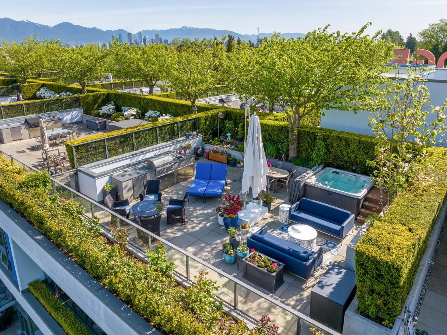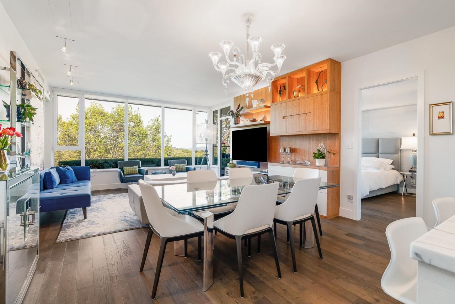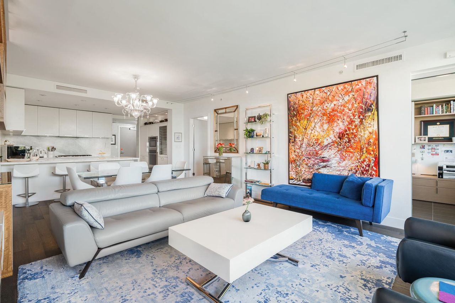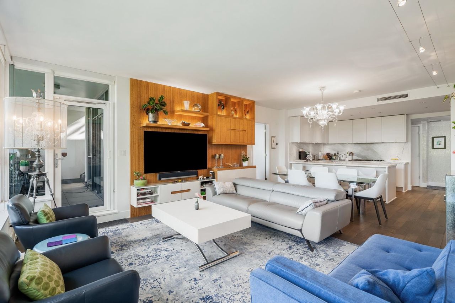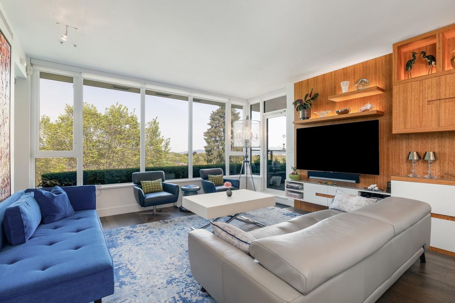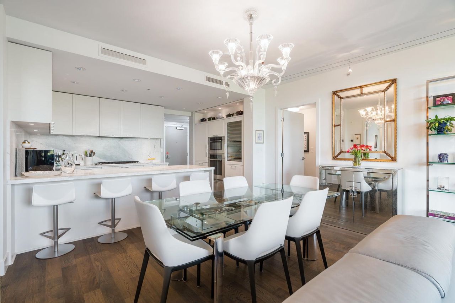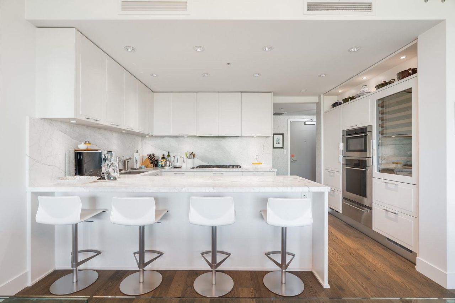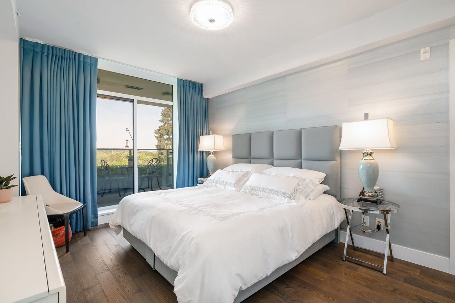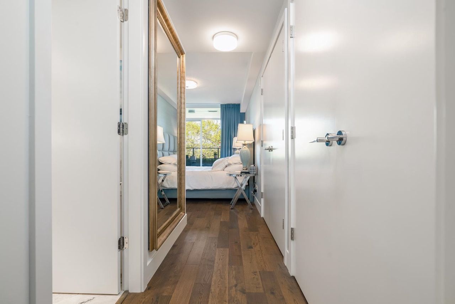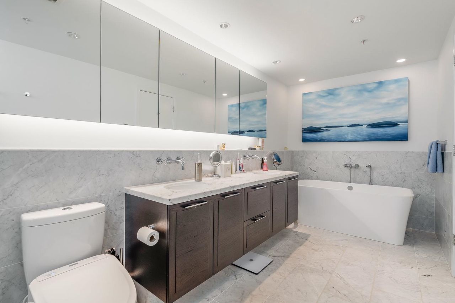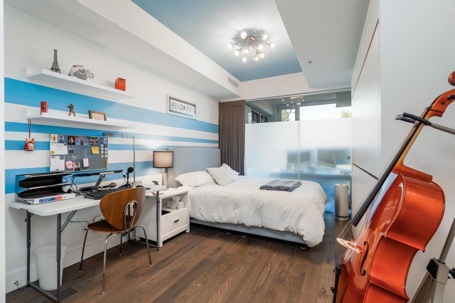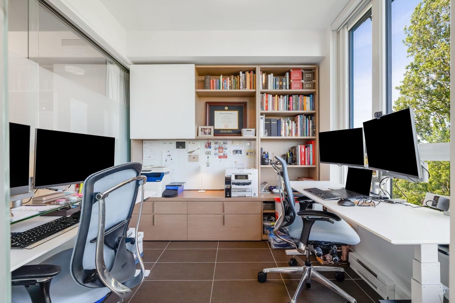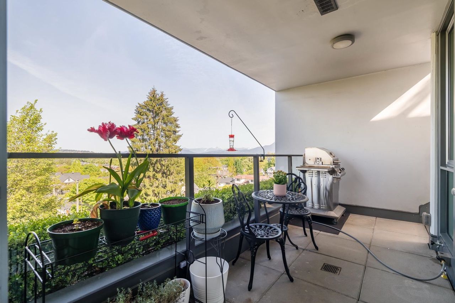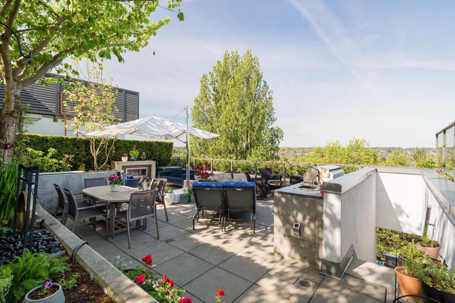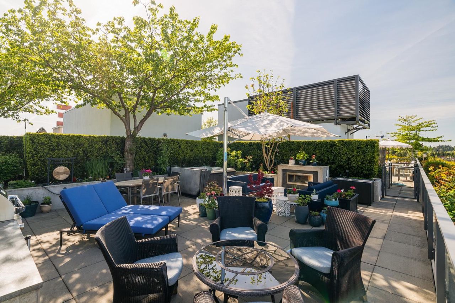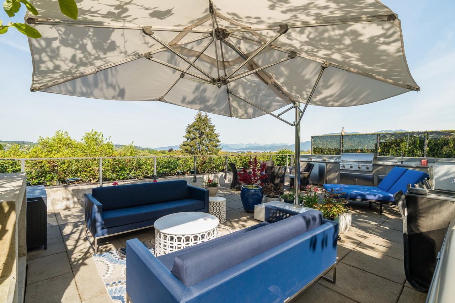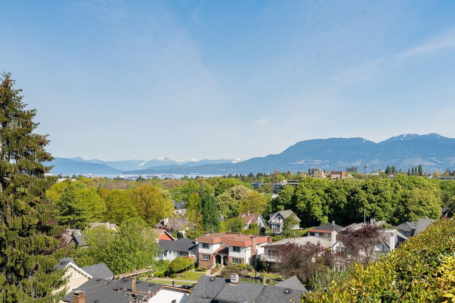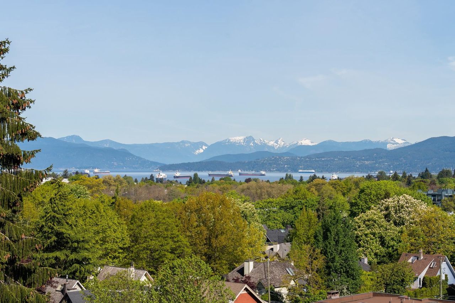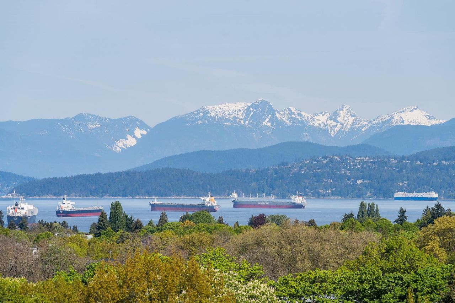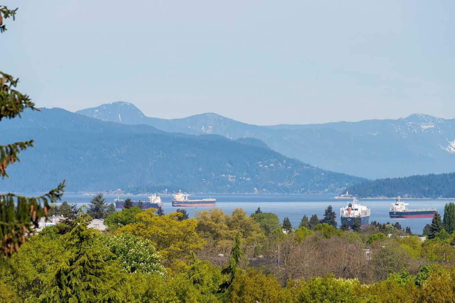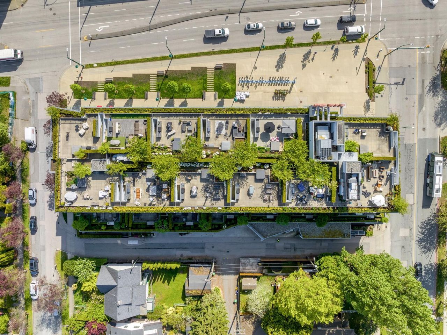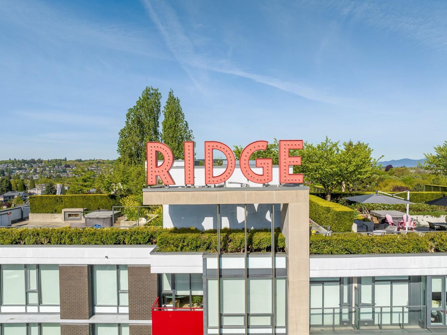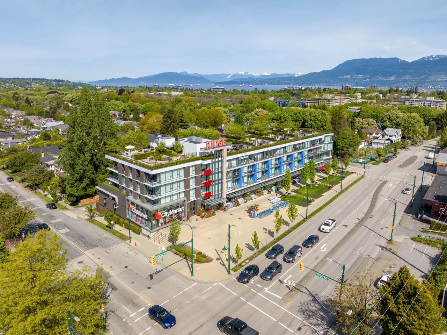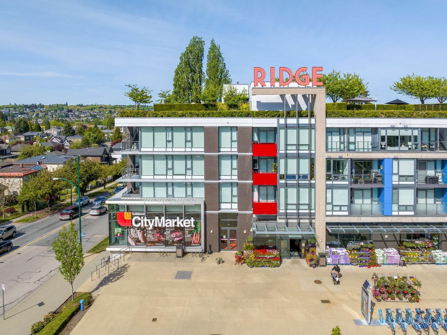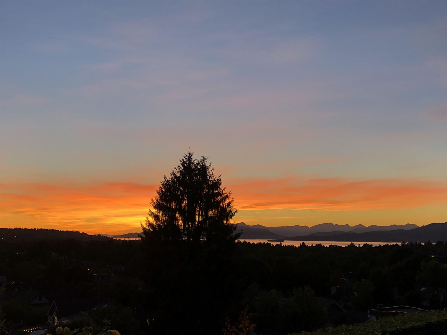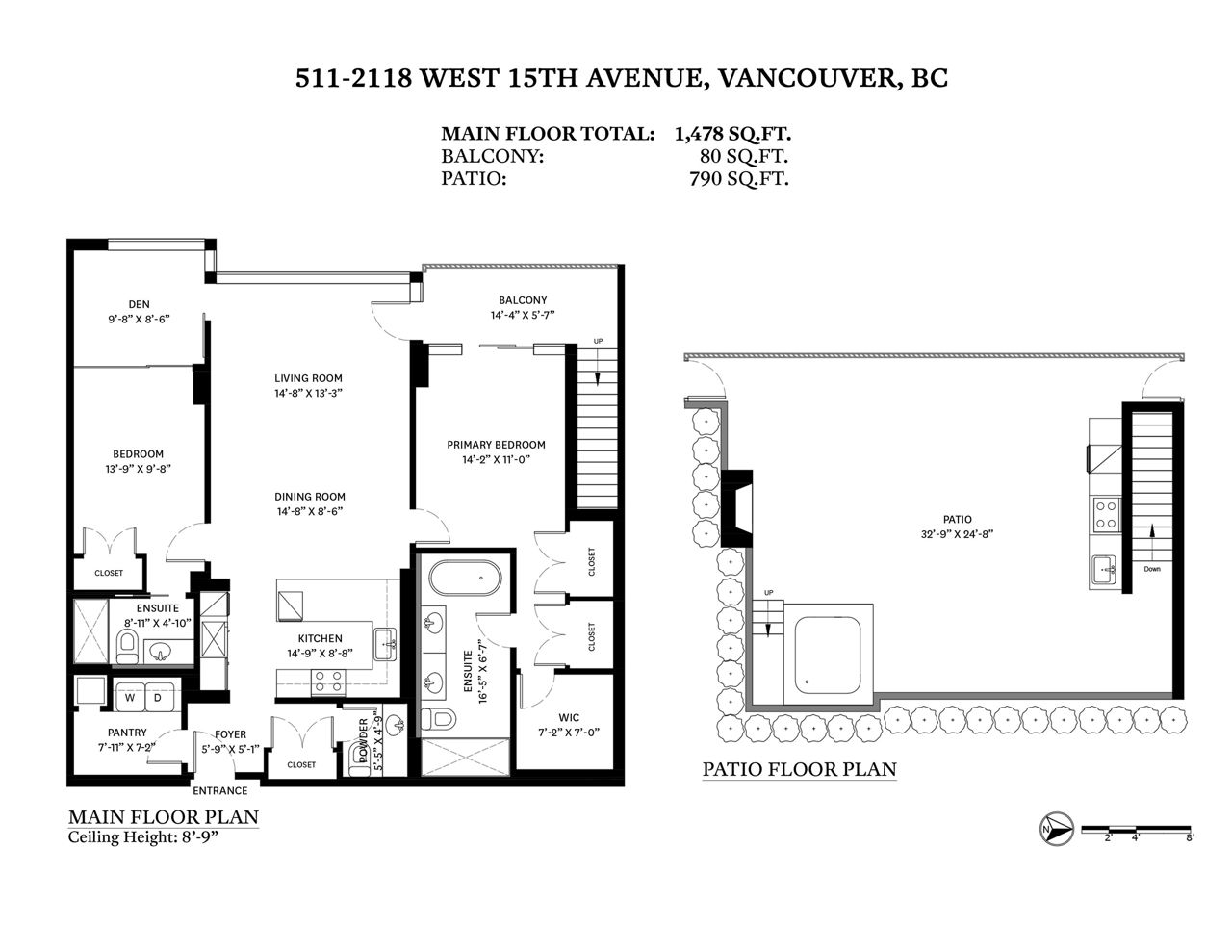- British Columbia
- Vancouver
2118 15th Ave W
CAD$3,895,000
CAD$3,895,000 Asking price
511 2118 15th AvenueVancouver, British Columbia, V6K2Y5
Delisted · Terminated ·
233| 1478 sqft
Listing information last updated on Wed Oct 23 2024 16:43:19 GMT-0400 (Eastern Daylight Time)

Open Map
Log in to view more information
Go To LoginSummary
IDR2779320
StatusTerminated
Ownership TypeFreehold Strata
Brokered ByRoyal LePage Sussex
TypeResidential Apartment,Multi Family,Residential Attached
AgeConstructed Date: 2015
Square Footage1478 sqft
RoomsBed:2,Kitchen:1,Bath:3
Parking3 (3)
Maint Fee972.3 / Monthly
Virtual Tour
Detail
Building
Bathroom Total3
Bedrooms Total2
AmenitiesExercise Centre,Laundry - In Suite
AppliancesAll,Hot Tub,Oven - Built-In,Refrigerator
Constructed Date2015
Cooling TypeAir Conditioned
Fireplace PresentFalse
Heating TypeHeat Pump,Radiant heat
Size Interior1478 sqft
TypeApartment
Outdoor AreaBalcny(s) Patio(s) Dck(s),Rooftop Deck
Floor Area Finished Main Floor1478
Floor Area Finished Total1478
Legal DescriptionSTRATA LOT 46, PLAN EPS2690, DISTRICT LOT 526, GROUP 1, NEW WESTMINSTER LAND DISTRICT, TOGETHER WITH AN INTEREST IN THE COMMON PROPERTY IN PROPORTION TO THE UNIT ENTITLEMENT OF THE STRATA LOT AS SHOWN ON FORM 1 OR V, AS APPROPRIATE
Driveway FinishConcrete
Fireplaces1
Bath Ensuite Of Pieces8
TypeApartment/Condo
FoundationConcrete Perimeter
LockerYes
Unitsin Development49
Titleto LandFreehold Strata
Fireplace FueledbyGas - Natural
No Floor Levels1
Floor FinishHardwood,Other
RoofOther
RenovationsPartly
Tot Unitsin Strata Plan49
ConstructionConcrete
Storeysin Building5
Exterior FinishConcrete,Other
FlooringHardwood,Other
Fireplaces Total1
Exterior FeaturesGarden,Balcony
Above Grade Finished Area1478
AppliancesWasher/Dryer,Dishwasher,Disposal,Refrigerator,Cooktop,Oven,Wine Cooler
Stories Total5
Association AmenitiesBike Room,Exercise Centre,Maintenance Grounds,Gas,Hot Water,Management,Recreation Facilities,Sewer,Snow Removal,Water
Rooms Total10
Building Area Total1478
GarageYes
Main Level Bathrooms3
Property ConditionRenovation Partly
Patio And Porch FeaturesPatio,Deck,Rooftop Deck
Fireplace FeaturesGas
Lot FeaturesCentral Location,Lane Access,Private,Recreation Nearby
Basement
Basement AreaNone
Land
Size Total0
Size Total Text0
Acreagefalse
AmenitiesRecreation,Shopping
Landscape FeaturesGarden Area
Size Irregular0
Parking
Parking AccessLane
Parking TypeGarage Underbuilding
Parking FeaturesGarage Under Building,Lane Access,Concrete,Garage Door Opener
Utilities
Water SupplyCity/Municipal
Features IncludedAir Conditioning,ClthWsh/Dryr/Frdg/Stve/DW,Disposal - Waste,Garage Door Opener,Hot Tub Spa/Swirlpool,Oven - Built In,Refrigerator,Wine Cooler
Fuel HeatingHeat Pump,Radiant
Surrounding
Ammenities Near ByRecreation,Shopping
Community FeaturesShopping Nearby
Exterior FeaturesGarden,Balcony
View TypeView
Community FeaturesShopping Nearby
Distanceto Pub Rapid TrOn Bus Route
Other
FeaturesCentral location,Private setting,Elevator
Laundry FeaturesIn Unit
AssociationYes
Internet Entire Listing DisplayYes
Interior FeaturesElevator,Storage
SewerPublic Sewer,Sanitary Sewer,Storm Sewer
Pid029-687-284
Sewer TypeCity/Municipal
Cancel Effective Date2023-05-31
Site InfluencesCentral Location,Lane Access,Private Setting,Recreation Nearby,Shopping Nearby
Property DisclosureYes
Services ConnectedElectricity,Natural Gas,Sanitary Sewer,Storm Sewer,Water
Rain ScreenFull
View SpecifyW/NW Water/Mountain/Ocean
Fixtures RemovedChandelier, TV Mount and Safe
of Pets2
Broker ReciprocityYes
Fixtures RemovedYes
Mgmt Co NameWest Coast Property Managment
CatsYes
DogsYes
Maint Fee IncludesGardening,Gas,Hot Water,Management,Recreation Facility,Sewer,Snow removal,Water
BasementNone
A/CCentral Air,Air Conditioning
HeatingHeat Pump,Radiant
Level1
Unit No.511
Remarks
Welcome to this stunning Penthouse in Kitsilano! Finally a prime roof top suite at Arbutus Ridge has come to the market. The suite has many custom upgrades and features, has an open and functional floor plan and is perfectly situated west facing for sunset viewing. Upstairs (access stairs from lower balcony or elevator next door) is a tranquil, magical, private roof deck surrounded by professionally maintained landscape plus plenty of space for personal gardening for those with a green thumb. A full outdoor kitchen, gas fireplace and hot tub make this an entertainers dream, morning coffee or evening dinner parties are equally special. BONUS: Air Conditioned, 3 Parking, 5 Storage Lockers and Elevator to groceries on a rainy day. A must see!
This representation is based in whole or in part on data generated by the Chilliwack District Real Estate Board, Fraser Valley Real Estate Board or Greater Vancouver REALTORS®, which assumes no responsibility for its accuracy.
Location
Province:
British Columbia
City:
Vancouver
Community:
Kitsilano
Room
Room
Level
Length
Width
Area
Living Room
Main
13.25
14.67
194.38
Dining Room
Main
8.50
14.67
124.62
Kitchen
Main
8.66
14.76
127.88
Primary Bedroom
Main
10.99
14.17
155.78
Bedroom
Main
9.68
13.75
133.05
Den
Main
8.50
9.68
82.24
Foyer
Main
5.09
5.74
29.20
Pantry
Main
7.15
7.91
56.55
Other
Main
6.59
16.40
108.18
Other
Above
24.67
32.74
807.83
School Info
Private SchoolsK-7 Grades Only
Carnarvon Community Elementary
3400 Balaclava St, Vancouver1.52 km
ElementaryEnglish
8-12 Grades Only
Kitsilano Secondary
2550 10th Ave W, Vancouver0.924 km
SecondaryEnglish
Book Viewing
Your feedback has been submitted.
Submission Failed! Please check your input and try again or contact us

