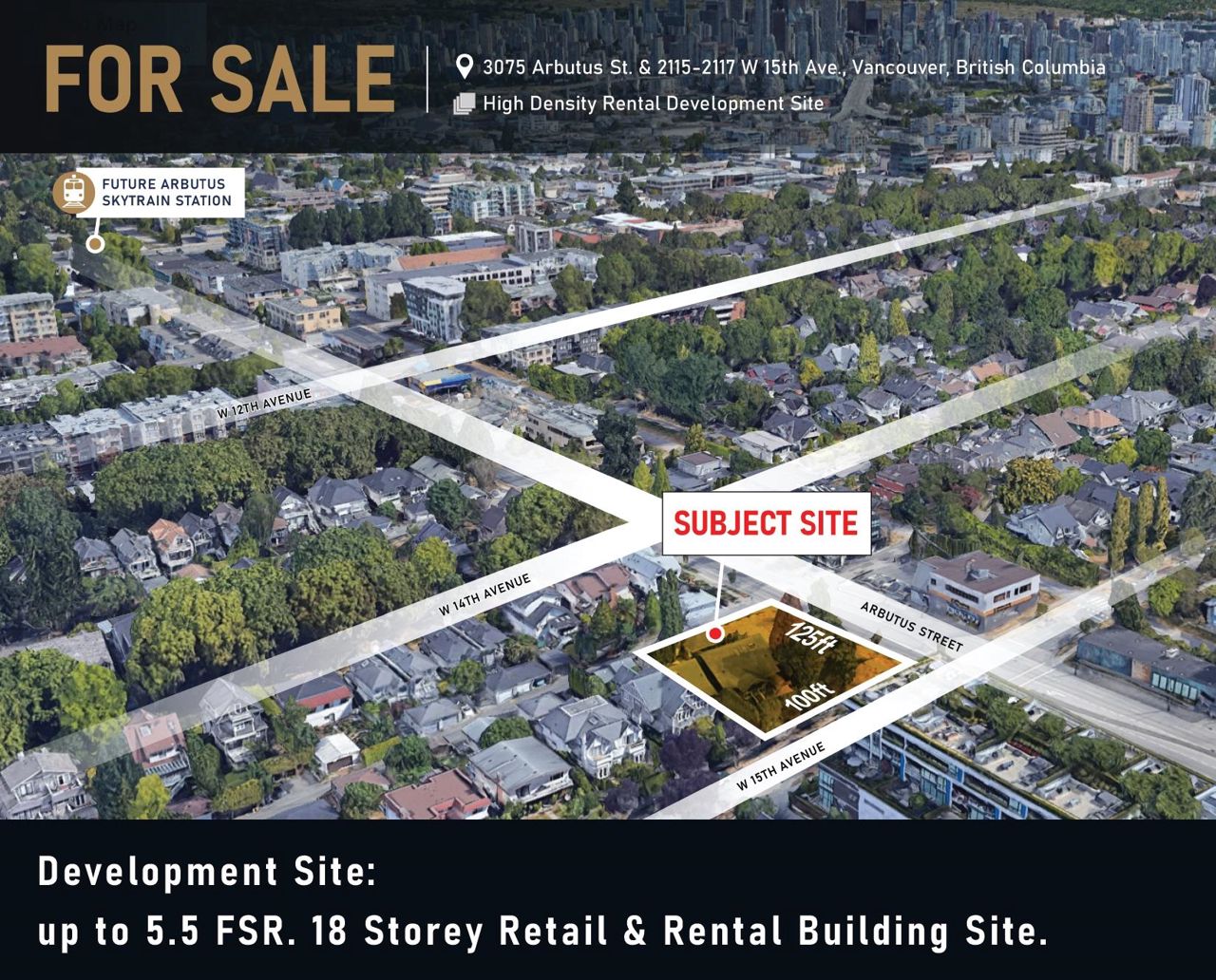- British Columbia
- Vancouver
2117 15th Ave W
CAD$6,400,000
CAD$6,400,000 Asking price
2117 15th AvenueVancouver, British Columbia, V6K2Y4
Delisted · Expired ·
54(2)| 2808 sqft
Listing information last updated on Sat Jun 01 2024 04:21:26 GMT-0400 (Eastern Daylight Time)

Open Map
Log in to view more information
Go To LoginSummary
IDR2781823
StatusExpired
Ownership TypeFreehold NonStrata
Brokered ByLuxmore Realty
TypeResidential House,Detached,Residential Detached
AgeConstructed Date: 1922
Lot Size50 * undefined Feet
Land Size6098.4 ft²
Square Footage2808 sqft
RoomsBed:5,Kitchen:2,Bath:4
Parking2
Detail
Building
Bathroom Total4
Bedrooms Total5
Architectural Style2 Level
Basement DevelopmentUnknown
Basement FeaturesSeparate entrance
Basement TypeFull (Unknown)
Constructed Date1922
Construction Style AttachmentDetached
Fireplace PresentFalse
Heating TypeBaseboard heaters,Hot Water
Size Interior2808 sqft
TypeHouse
Outdoor AreaPatio(s)
Floor Area Finished Main Floor1101
Floor Area Finished Total2808
Floor Area Finished Above Main703
Legal DescriptionSTRATA LOT 2, PLAN LMS3698, DISTRICT LOT 526, NEW WESTMINSTER LAND DISTRICT, TOGETHER WITH AN INTEREST IN THE COMMON PROPERTY IN PROPORTION TO THE UNIT ENTITLEMENT OF THE STRATA LOT AS SHOWN ON FORM 1 OR V, AS APPROPRIATE
Lot Size Square Ft6250
TypeHouse/Single Family
FoundationOther
Titleto LandFreehold NonStrata
No Floor Levels2
RoofAsphalt
ConstructionFrame - Wood
SuiteNone
Exterior FinishGlass,Wood
Above Grade Finished Area1804
Rooms Total9
Building Area Total2808
GarageYes
Below Grade Finished Area1004
Main Level Bathrooms3
Patio And Porch FeaturesPatio
Basement
Floor Area Finished Basement1004
Basement AreaFull,Separate Entry
Land
Size Total6250 sqft
Size Total Text6250 sqft
Acreagefalse
Size Irregular6250
Lot Size Square Meters580.64
Lot Size Hectares0.06
Lot Size Acres0.14
Parking
ParkingGarage,Carport,Garage
Parking TypeCarport & Garage,Garage; Double
Parking FeaturesGarage Double
Utilities
Tax Utilities IncludedNo
Water SupplyCity/Municipal
Fuel HeatingBaseboard,Hot Water
Other
Internet Entire Listing DisplayYes
SewerPublic Sewer,Sanitary Sewer
Pid024-281-191
Sewer TypeCity/Municipal
Property DisclosureYes
Services ConnectedElectricity,Natural Gas,Sanitary Sewer,Water
Address Number Low2115
Broker ReciprocityYes
Fixtures RemovedNo
Fixtures Rented LeasedNo
BasementFull,Exterior Entry
HeatingBaseboard,Hot Water
Level2
Remarks
A rare Broadway Plan Land Assembly opportunity, boasting a maximum floor space ratio (FSR) of 5.5, ideally positioned along the prominent Arbutus Street. This strategic location offers the potential for the development of an impressive 18-storey rental tower, complemented by retail spaces at the ground level. Notably, the fourth floor and above promise captivating water views of English Bay, adding to the allure of this project. Furthermore, its proximity of a mere 5 minutes to the upcoming Broadway & Arbutus skytrain station enhances its accessibility and desirability. Assemble with R2781788.
This representation is based in whole or in part on data generated by the Chilliwack District Real Estate Board, Fraser Valley Real Estate Board or Greater Vancouver REALTORS®, which assumes no responsibility for its accuracy.
Location
Province:
British Columbia
City:
Vancouver
Community:
Kitsilano
Room
Room
Level
Length
Width
Area
Living Room
Main
14.01
18.01
252.33
Dining Room
Main
10.01
14.01
140.18
Kitchen
Main
10.99
10.01
109.98
Primary Bedroom
Main
14.01
16.01
224.29
Bedroom
Main
12.01
12.99
156.01
Bedroom
Main
10.01
12.99
130.01
Kitchen
Below
14.99
10.01
150.03
Bedroom
Below
8.99
8.99
80.81
Bedroom
Below
8.99
8.99
80.81
School Info
Private SchoolsK-7 Grades Only
Carnarvon Community Elementary
3400 Balaclava St, Vancouver1.529 km
ElementaryEnglish
8-12 Grades Only
Kitsilano Secondary
2550 10th Ave W, Vancouver0.882 km
SecondaryEnglish
Book Viewing
Your feedback has been submitted.
Submission Failed! Please check your input and try again or contact us


