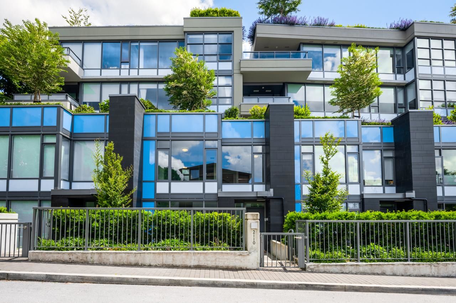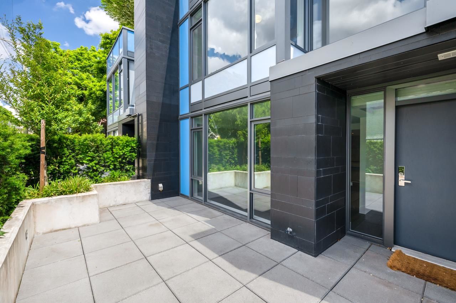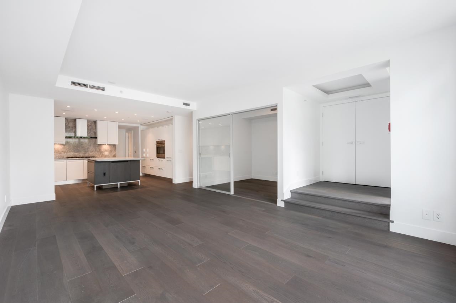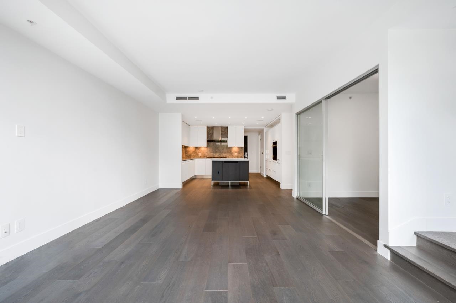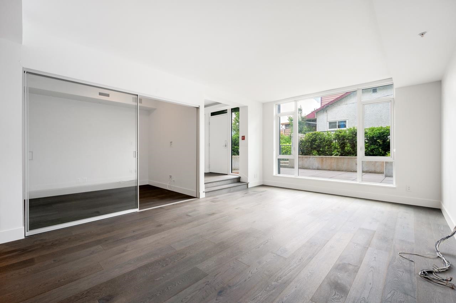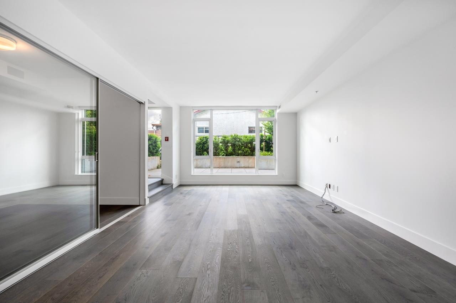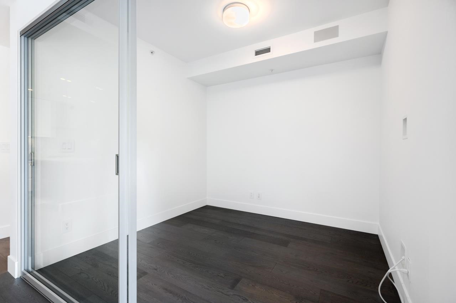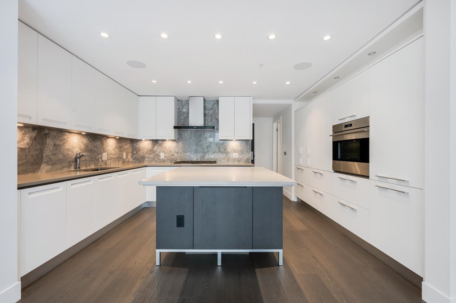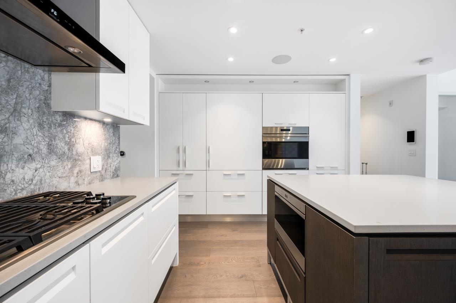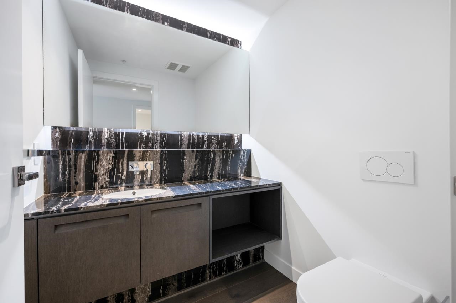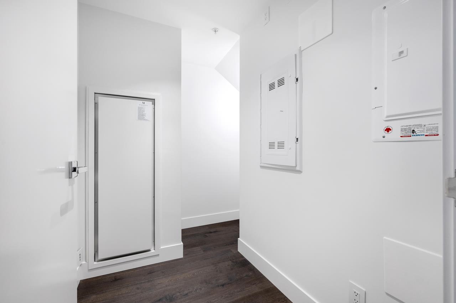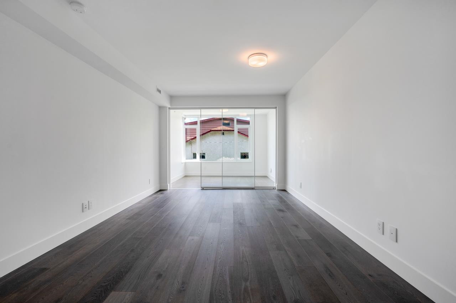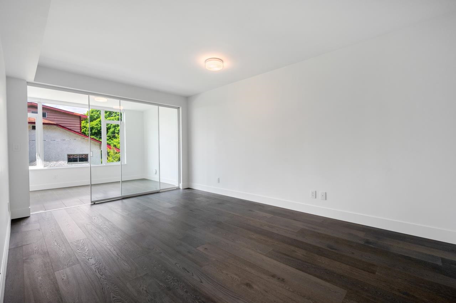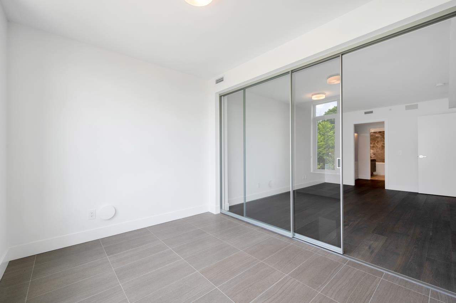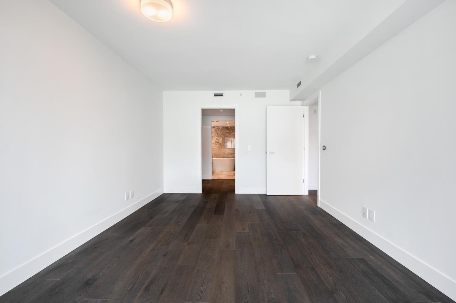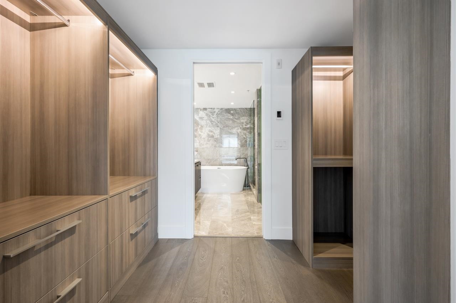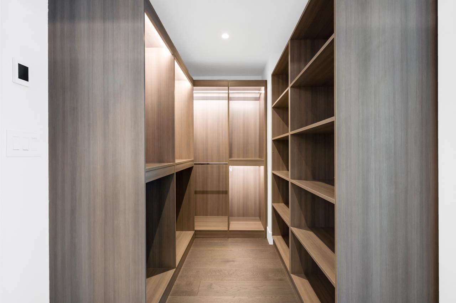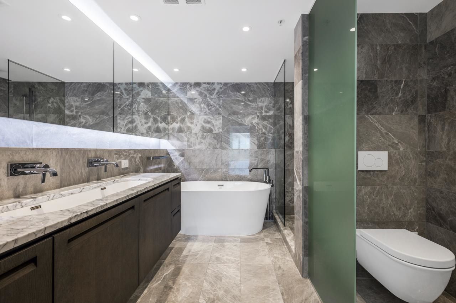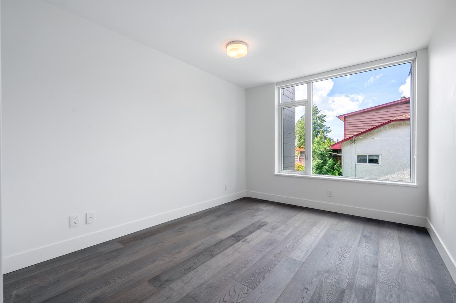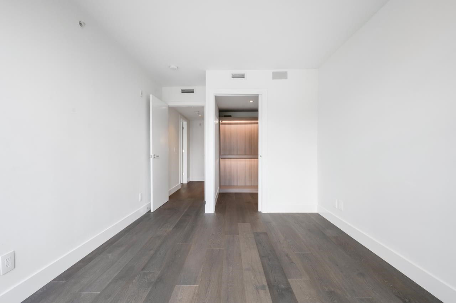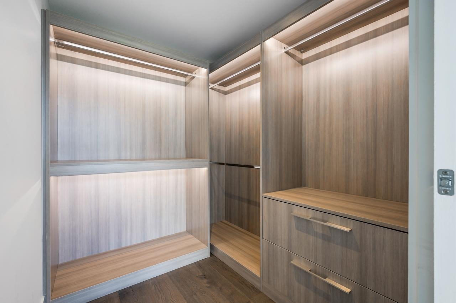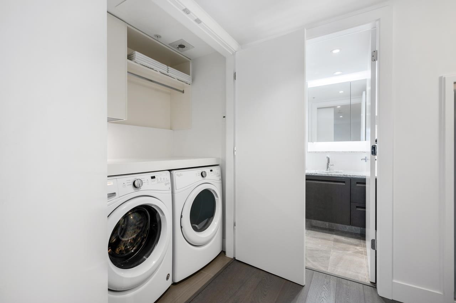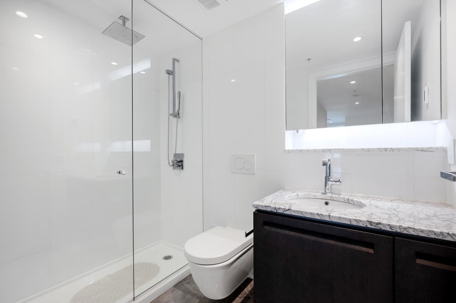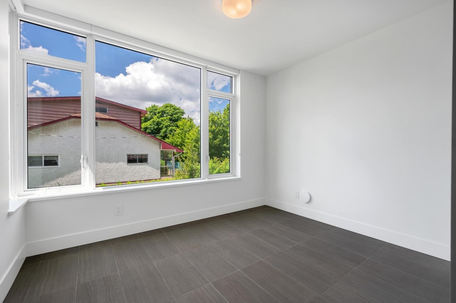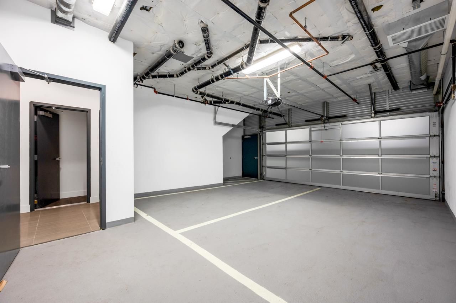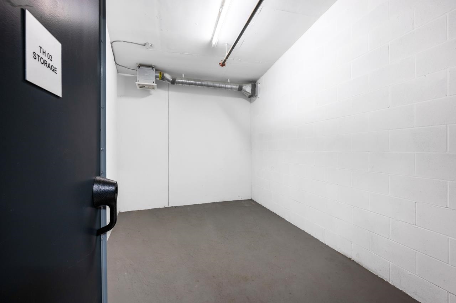- British Columbia
- Vancouver
2110 47th Ave W
CAD$2,720,000
CAD$2,720,000 Asking price
2110 47th AvenueVancouver, British Columbia, V6M2M7
Delisted · Expired ·
232(2)| 2023 sqft
Listing information last updated on Wed Oct 23 2024 15:28:07 GMT-0400 (Eastern Daylight Time)

Open Map
Log in to view more information
Go To LoginSummary
IDR2778672
StatusExpired
Ownership TypeFreehold Strata
Brokered ByTimes Realty Ltd.
TypeResidential Townhouse,Attached,Residential Attached
AgeConstructed Date: 2019
Lot Size0 x 0.00 Feet
Square Footage2023 sqft
RoomsBed:2,Kitchen:1,Bath:3
Parking2 (2)
Maint Fee1295 / Monthly
Detail
Building
Bathroom Total3
Bedrooms Total2
AppliancesAll,Oven - Built-In
Architectural Style2 Level
Constructed Date2019
Cooling TypeAir Conditioned
Fireplace PresentFalse
FixtureDrapes/Window coverings
Heating TypeForced air,Heat Pump
Size Interior2023 sqft
TypeRow / Townhouse
Outdoor AreaPatio(s)
Floor Area Finished Main Floor1023
Floor Area Finished Total2023
Floor Area Finished Above Main1000
Legal DescriptionSTRATA LOT 3, PLAN EPS4440, DISTRICT LOT 526, GROUP 1, NEW WESTMINSTER LAND DISTRICT, TOGETHER WITH AN INTEREST IN THE COMMON PROPERTY IN PROPORTION TO THE UNIT ENTITLEMENT OF THE STRATA LOT AS SHOWN ON FORM V
Bath Ensuite Of Pieces8
TypeTownhouse
FoundationConcrete Perimeter
Unitsin Development39
Titleto LandFreehold Strata
No Floor Levels2
RoofTorch-On
Tot Unitsin Strata Plan39
ConstructionConcrete
Exterior FinishBrick,Glass,Mixed
Above Grade Finished Area2023
AppliancesWasher/Dryer,Dishwasher,Refrigerator,Cooktop,Oven
Association AmenitiesTrash,Maintenance Grounds,Gas,Heat,Hot Water,Management
Rooms Total10
Building Area Total2023
GarageYes
Main Level Bathrooms1
Patio And Porch FeaturesPatio
Window FeaturesWindow Coverings
Lot FeaturesCentral Location
Basement
Basement AreaNone
Land
Size Total0
Size Total Text0
Acreagefalse
AmenitiesShopping
Size Irregular0
Directional Exp Rear YardSouth
Parking
Parking AccessLane
Parking TypeGarage; Double
Out Bldgs Garage Size25' X 25'
Parking FeaturesGarage Double,Lane Access
Utilities
Tax Utilities IncludedNo
Water SupplyCity/Municipal
Features IncludedAir Conditioning,ClthWsh/Dryr/Frdg/Stve/DW,Drapes/Window Coverings,Oven - Built In
Fuel HeatingForced Air,Heat Pump
Surrounding
Ammenities Near ByShopping
Community FeaturesShopping Nearby
Community FeaturesShopping Nearby
Other
FeaturesCentral location
AssociationYes
Internet Entire Listing DisplayYes
SewerPublic Sewer
Pid030-750-911
Sewer TypeCity/Municipal
Site InfluencesCentral Location,Shopping Nearby
Property DisclosureYes
Services ConnectedNatural Gas,Water
Rain ScreenFull
Broker ReciprocityYes
Mgmt Co Phone604-683-8900
Maint Fee IncludesGarbage Pickup,Gardening,Gas,Heat,Hot Water,Management
BasementNone
A/CAir Conditioning
HeatingForced Air,Heat Pump
Level2
ExposureS
Remarks
Prestigious Kerrisdale Luxury Mckinnon By Cressey! Expands across 2 airy levels of living, built to live like a single family home. RARELY AVAILABLE! One of the only FOUR townhomes in the building. Accessible directly from the outdoors through a private front terrace, and from within the building. This 2 bed plus den and office, 2.5 bath Townhome offers 2,023 sq/ft of functional interior living space and forced-air heating/cooling. A large CresseyKitchenTM features Wolf & Sub-Zero appliances, European cabinetry, quartz countertops and a marble backsplash. In addition, enjoy the convenience of a private side-by-side 550 sq ft dble garage, directly accessible from within PLUS a supersized private 160 sq ft storage room. See it to believe it! Make your private appointment NOW!
This representation is based in whole or in part on data generated by the Chilliwack District Real Estate Board, Fraser Valley Real Estate Board or Greater Vancouver REALTORS®, which assumes no responsibility for its accuracy.
Location
Province:
British Columbia
City:
Vancouver
Community:
Kerrisdale
Room
Room
Level
Length
Width
Area
Den
Main
12.01
12.01
144.19
Living Room
Main
12.99
12.99
168.80
Dining Room
Main
12.01
12.99
156.01
Kitchen
Main
12.99
14.99
194.80
Storage
Main
4.99
12.01
59.88
Primary Bedroom
Above
20.01
12.99
260.01
Walk-In Closet
Above
6.00
14.99
90.02
Bedroom
Above
12.01
12.99
156.01
Walk-In Closet
Above
4.99
6.00
29.94
Den
Above
6.99
12.99
90.79
School Info
Private SchoolsK-7 Grades Only
Magee Secondary
6360 Maple St, Vancouver0.349 km
SecondaryEnglish
K-7 Grades Only
Maple Grove Elementary
6199 Cypress St, Vancouver0.463 km
ElementaryEnglish
Book Viewing
Your feedback has been submitted.
Submission Failed! Please check your input and try again or contact us

