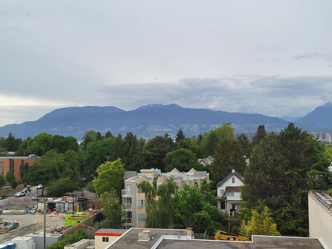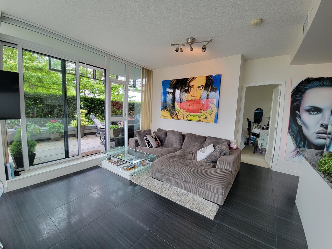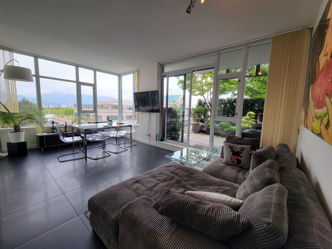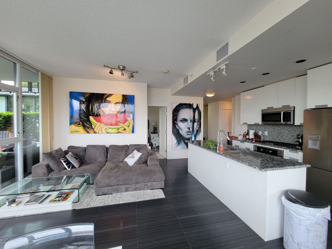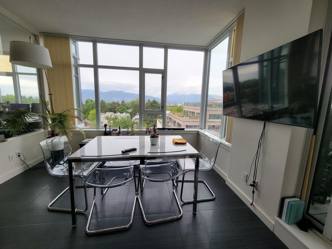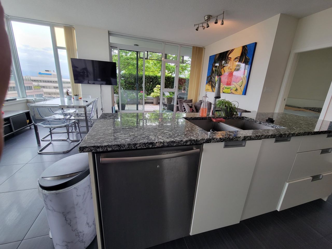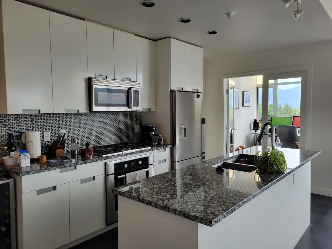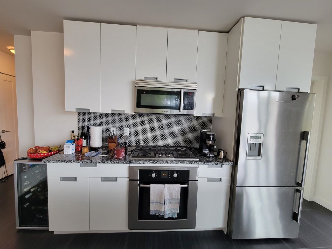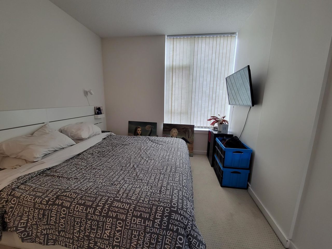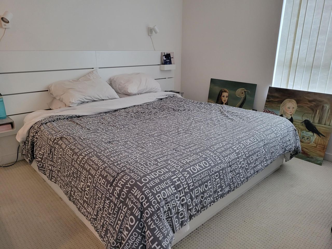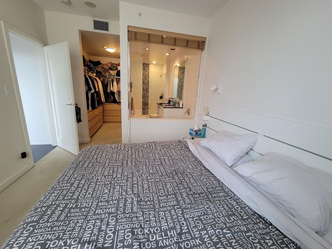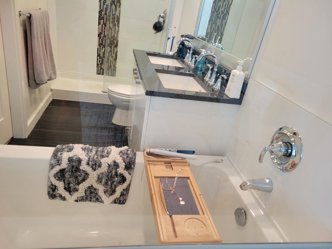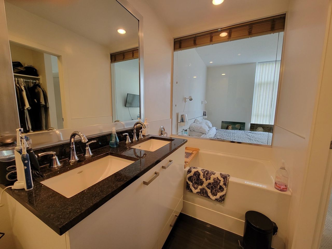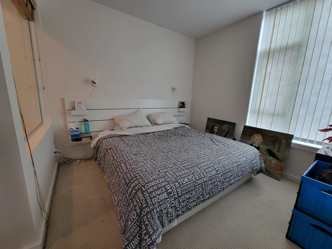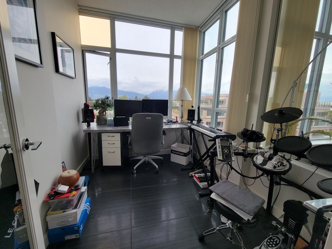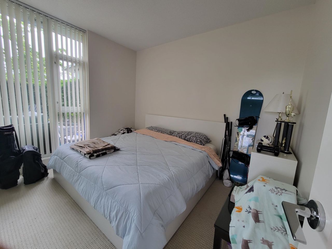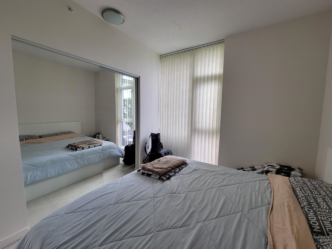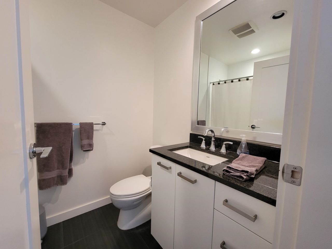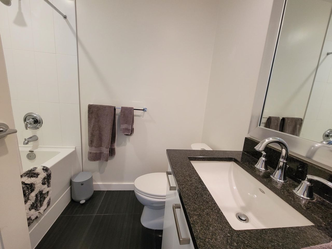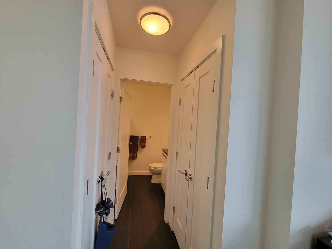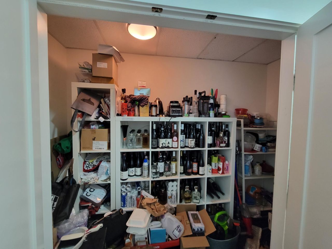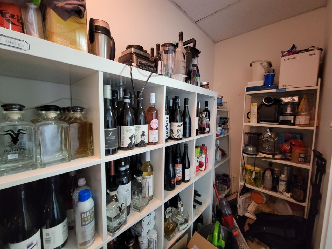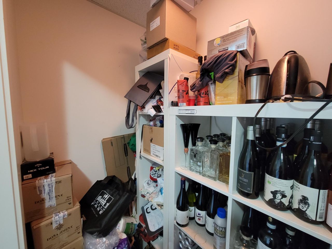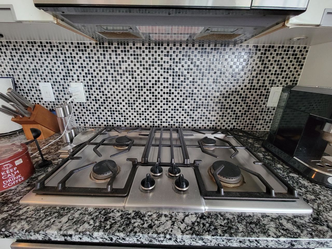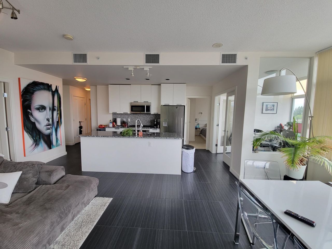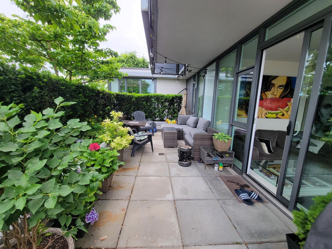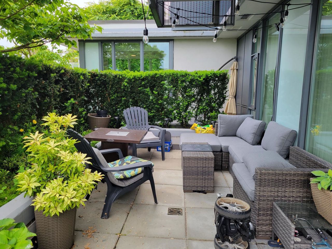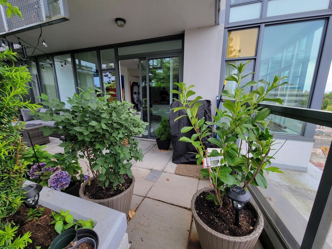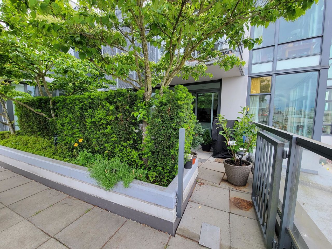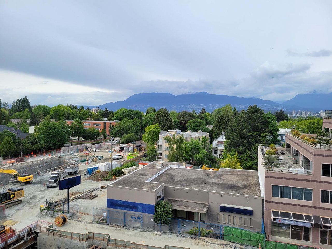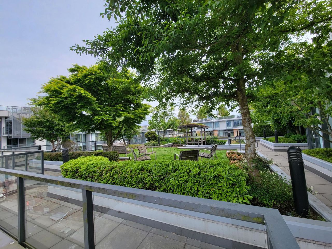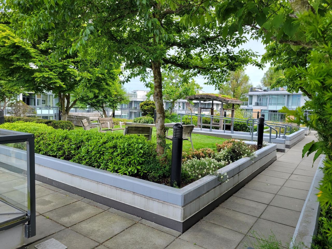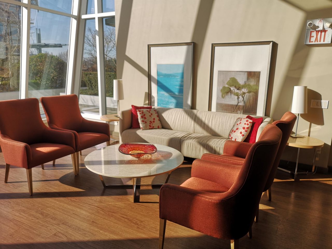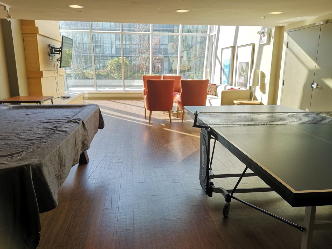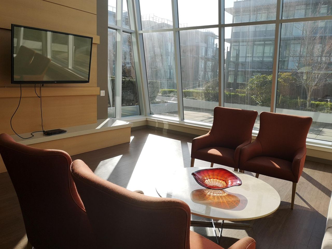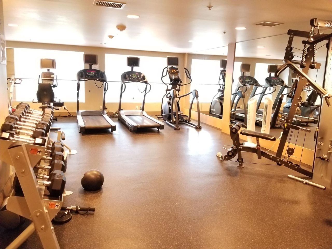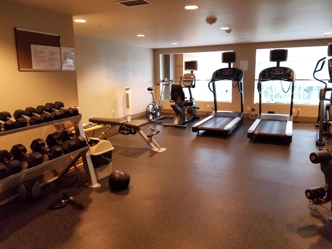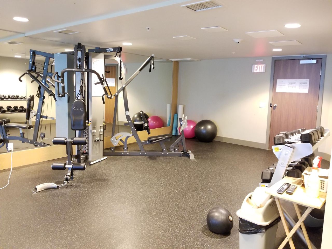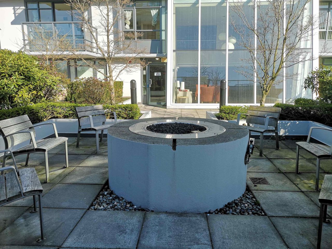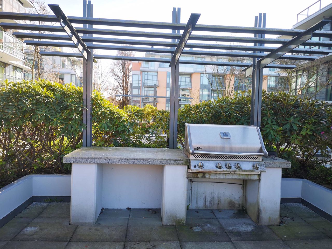- British Columbia
- Vancouver
2080 Broadway W
CAD$1,328,000
CAD$1,328,000 Asking price
865 2080 BroadwayVancouver, British Columbia, V6J0C7
Delisted · Expired ·
222| 1075 sqft
Listing information last updated on Wed Oct 23 2024 19:34:04 GMT-0400 (Eastern Daylight Time)

Open Map
Log in to view more information
Go To LoginSummary
IDR2780930
StatusExpired
Ownership TypeFreehold Strata
Brokered ByAnson Realty Ltd.
TypeResidential Apartment,Multi Family,Residential Attached
AgeConstructed Date: 2012
Square Footage1075 sqft
RoomsBed:2,Kitchen:1,Bath:2
Parking2 (2)
Maint Fee628.79 /
Detail
Building
Outdoor AreaBalcny(s) Patio(s) Dck(s)
Floor Area Finished Main Floor1075
Floor Area Finished Total1075
Legal DescriptionSTRATA LOT 119, PLAN EPS766, DISTRICT LOT 526, NEW WESTMINSTER LAND DISTRICT, TOGETHER WITH AN INTEREST IN THE COMMON PROPERTY IN PROPORTION TO THE UNIT ENTITLEMENT OF THE STRATA LOT AS SHOWN ON FORM 1 OR V, AS APPROPRIATE
Driveway FinishConcrete
Bath Ensuite Of Pieces10
TypeApartment/Condo
FoundationConcrete Perimeter
Titleto LandFreehold Strata
No Floor Levels1
Floor FinishHardwood,Mixed
RoofOther
ConstructionConcrete
Exterior FinishConcrete,Glass,Mixed
FlooringHardwood,Mixed
Exterior FeaturesBalcony
Above Grade Finished Area1075
AppliancesWasher/Dryer,Dishwasher,Disposal,Refrigerator,Cooktop,Microwave
Association AmenitiesClubhouse,Exercise Centre,Caretaker,Trash,Maintenance Grounds,Gas,Heat,Hot Water,Management,Recreation Facilities,Sewer,Water
Rooms Total9
Building Area Total1075
GarageYes
Main Level Bathrooms2
Patio And Porch FeaturesPatio,Deck
Window FeaturesWindow Coverings
Lot FeaturesCentral Location,Recreation Nearby
Basement
Basement AreaNone
Parking
Parking AccessLane
Parking TypeGarage; Underground
Parking FeaturesUnderground,Lane Access,Concrete
Utilities
Tax Utilities IncludedNo
Water SupplyCity/Municipal
Roughed In PlumbingNo
Features IncludedAir Conditioning,ClthWsh/Dryr/Frdg/Stve/DW,Disposal - Waste,Drapes/Window Coverings,Microwave,Smoke Alarm,Sprinkler - Fire
Fuel HeatingForced Air,Heat Pump
Surrounding
Community FeaturesShopping Nearby
Other
Laundry FeaturesIn Unit
Security FeaturesSmoke Detector(s),Fire Sprinkler System
AssociationYes
Internet Entire Listing DisplayYes
Interior FeaturesStorage
SewerPublic Sewer,Sanitary Sewer
Pid028-867-181
Sewer TypeCity/Municipal
Site InfluencesCentral Location,Recreation Nearby,Shopping Nearby
Property DisclosureNo
Services ConnectedElectricity,Natural Gas,Sanitary Sewer,Water
View SpecifyNORTHSHORE MOUNTAIN
of Pets1
Broker ReciprocityYes
Fixtures RemovedNo
Fixtures Rented LeasedNo
Mgmt Co NameFirst Service Residential
Mgmt Co Phone604-683-8900
Maint Fee IncludesCaretaker,Garbage Pickup,Gardening,Gas,Heat,Hot Water,Management,Recreation Facility,Sewer,Water
Short Term Lse DetailsNo Airbnb or less than 30 days
Prop Disclosure StatementPROPERTY HAS BEEN TENANTED
BasementNone
A/CCentral Air,Air Conditioning
HeatingForced Air,Heat Pump
Level1
Unit No.865
Remarks
Air-conditioned 2 bedroom + solarium/den on Sub-Penthouse level. NE corner suite with big patio, spectacular view, exclusive green common area on this level. 9 foot ceiling height, functional layout, deluxe finishing, engineered hardwood floor, Bosch stainless steel appliances, gas cooktop. Heat pump for heating & cooling comfort. Building has courtyards, gym & clubhouse facilities. Kitsilano upscale collection of homes, great school catchments, steps to restaurants and shops. Good potential for end-user and investment buyers, Canada Line's future "Arbutus Station" is built right across the street, connecting Vancouver Downtown, Airport and Richmond. Comes with 2 side-by-side parking stalls and 1 bike storage. M/M tenant, allow time to show. Self-Measurements, to be verified by buyers.
This representation is based in whole or in part on data generated by the Chilliwack District Real Estate Board, Fraser Valley Real Estate Board or Greater Vancouver REALTORS®, which assumes no responsibility for its accuracy.
Location
Province:
British Columbia
City:
Vancouver
Community:
Kitsilano
Room
Room
Level
Length
Width
Area
Living Room
Main
10.99
12.01
131.98
Dining Room
Main
8.50
11.32
96.18
Kitchen
Main
8.01
10.01
80.11
Primary Bedroom
Main
10.01
12.01
120.16
Walk-In Closet
Main
4.00
8.01
32.04
Bedroom
Main
10.01
10.99
109.98
Solarium
Main
6.99
8.99
62.82
Storage
Main
4.00
10.01
40.05
Foyer
Main
4.99
6.00
29.94
School Info
Private SchoolsK-7 Grades Only
Henry Hudson Elementary
1551 Cypress St, Vancouver0.979 km
ElementaryEnglish
8-12 Grades Only
Kitsilano Secondary
2550 10th Ave W, Vancouver0.915 km
SecondaryEnglish
K-7 Grades Only
Lord Tennyson Elementary
1936 10th Ave W, Vancouver0.189 km
ElementaryFrench Immersion Program
Book Viewing
Your feedback has been submitted.
Submission Failed! Please check your input and try again or contact us

