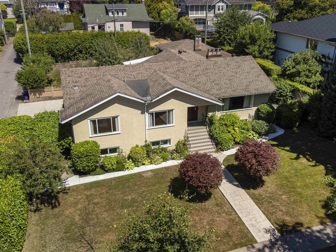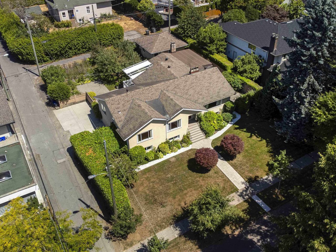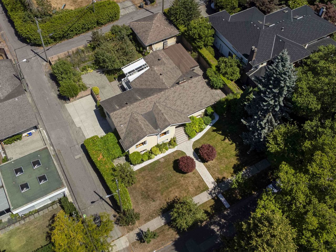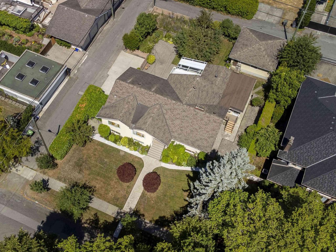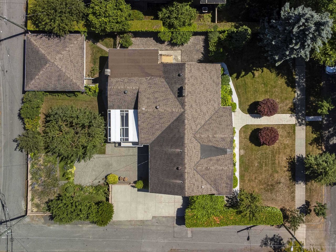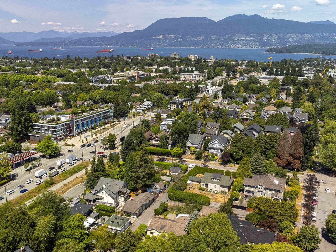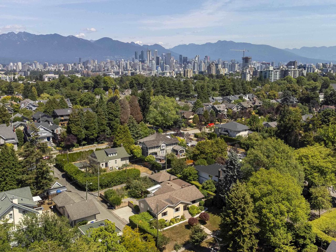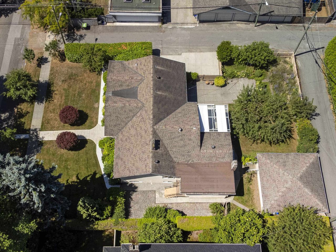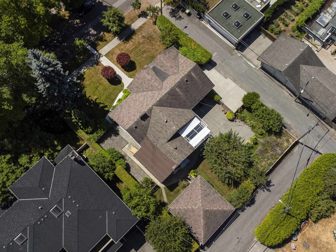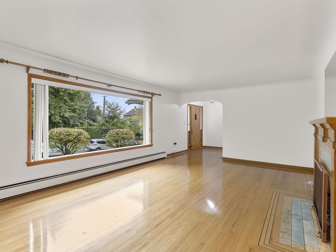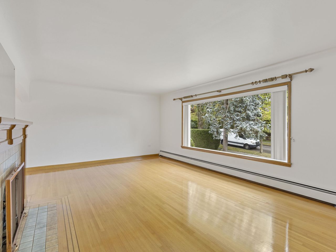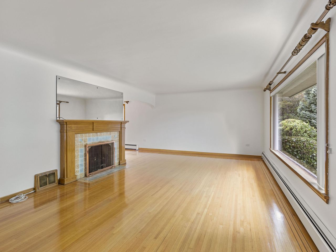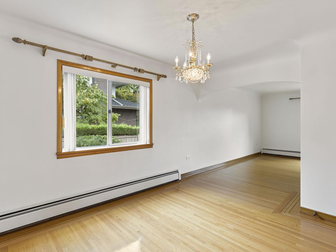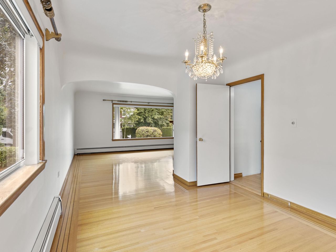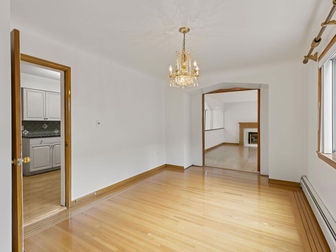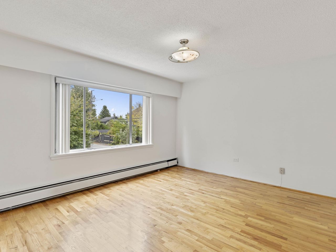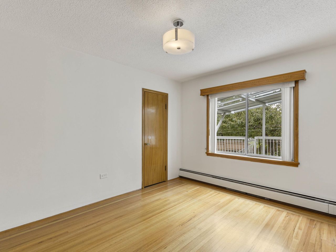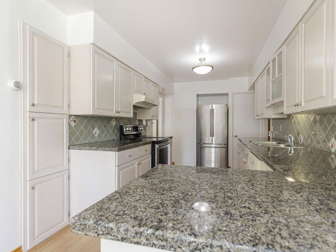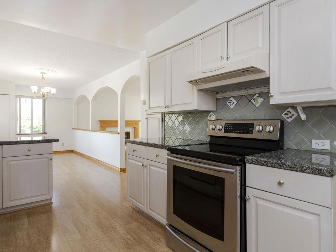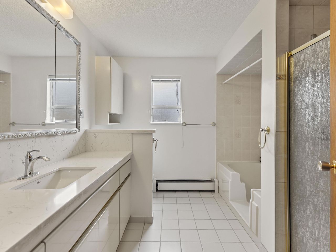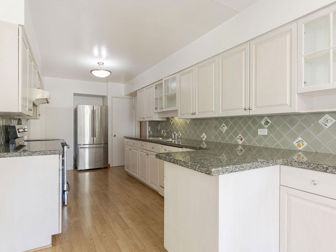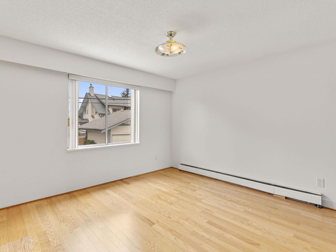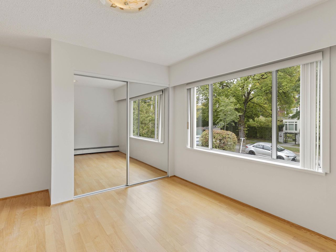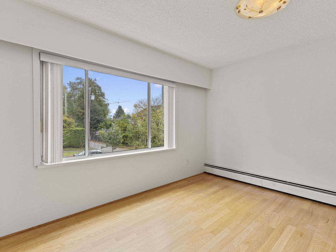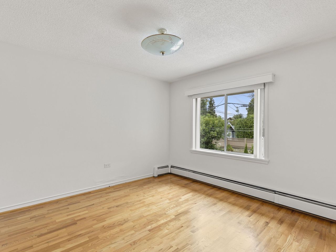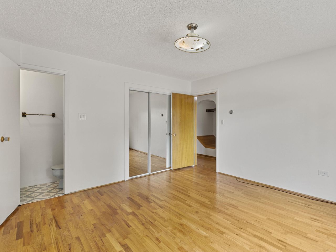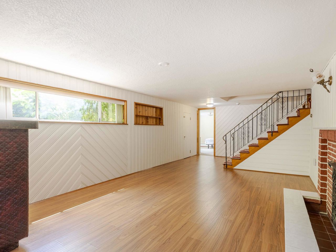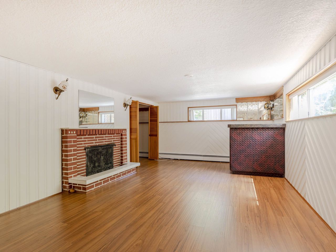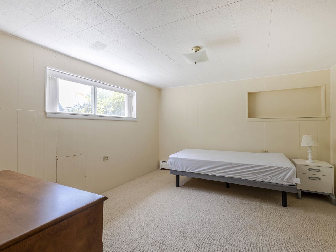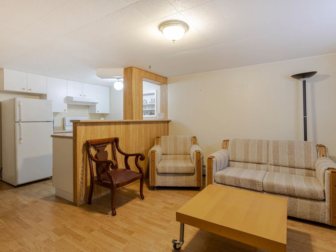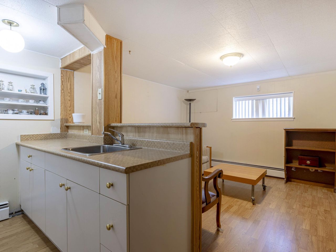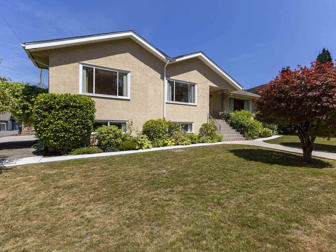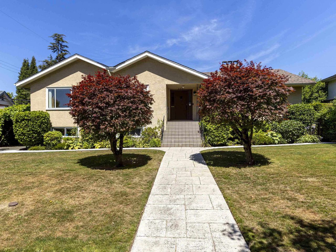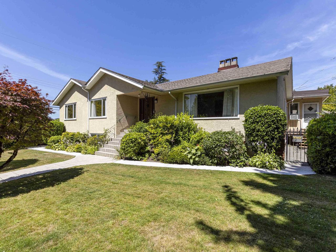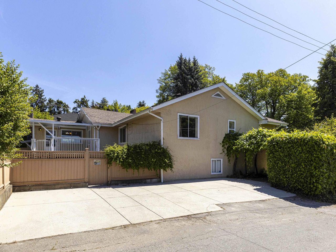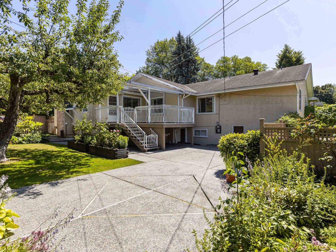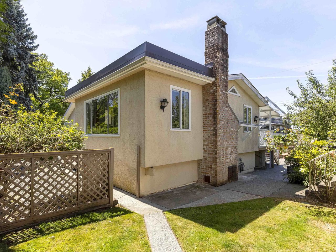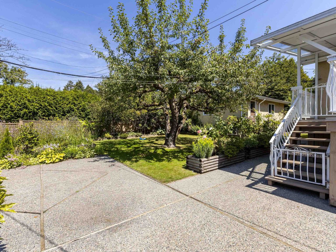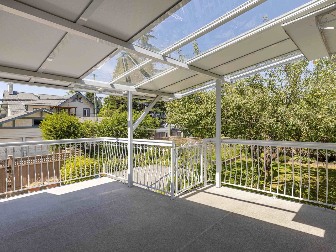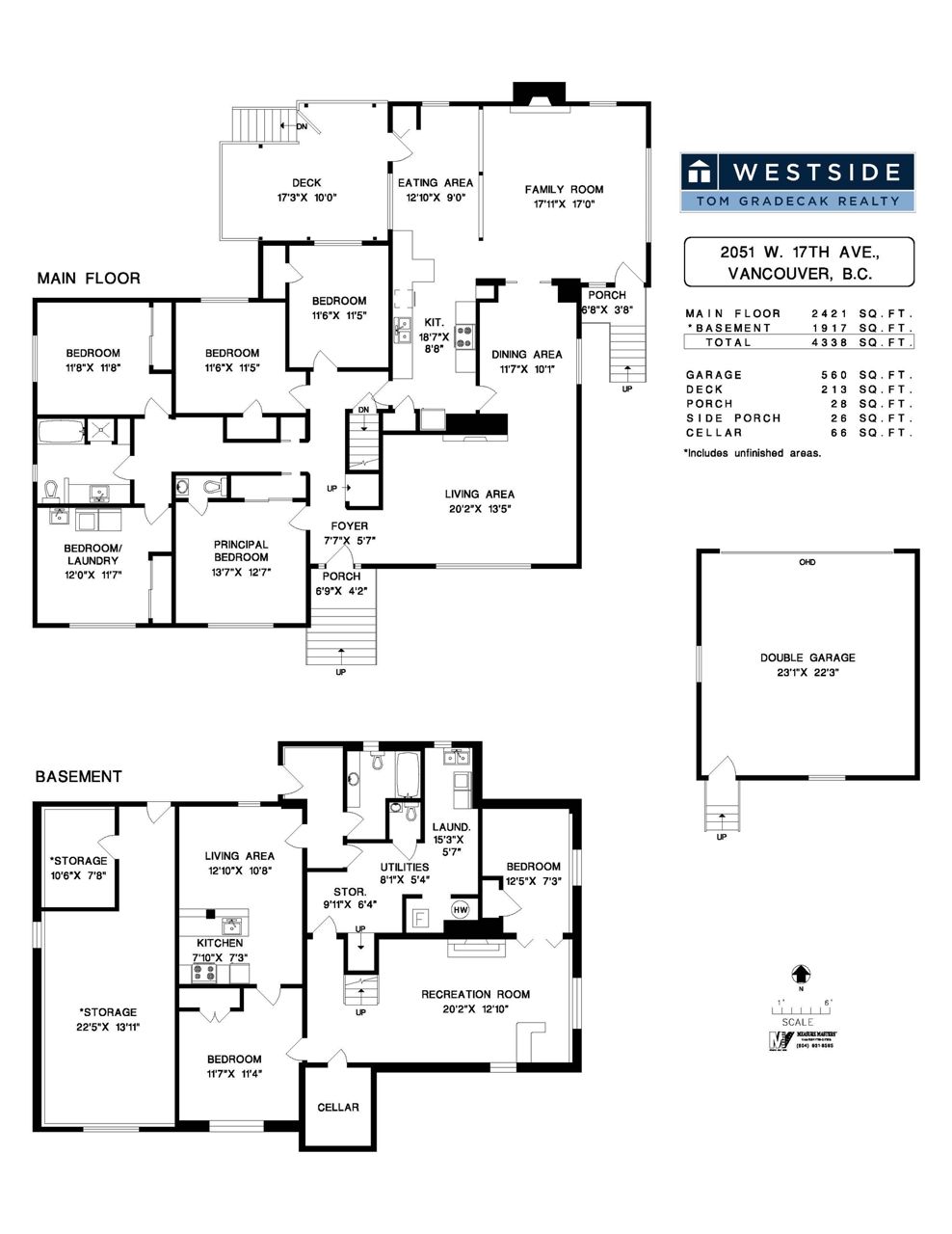- British Columbia
- Vancouver
2051 17th Ave W
CAD$5,298,000
CAD$5,298,000 Asking price
2051 17th AvenueVancouver, British Columbia, V6J2N3
Delisted · Terminated ·
744(2)| 4338 sqft
Listing information last updated on Mon Oct 23 2023 18:52:42 GMT-0400 (Eastern Daylight Time)

Open Map
Log in to view more information
Go To LoginSummary
IDR2816645
StatusTerminated
Ownership TypeFreehold NonStrata
Brokered ByWESTSIDE Tom Gradecak Realty
TypeResidential House,Detached,Residential Detached
AgeConstructed Date: 1952
Lot Size92 * undefined Feet
Land Size11325.6 ft²
Square Footage4338 sqft
RoomsBed:7,Kitchen:2,Bath:4
Parking2 (4)
Detail
Building
Outdoor AreaPatio(s) & Deck(s)
Floor Area Finished Main Floor2421
Floor Area Finished Total4338
Legal DescriptionLOT 6, BLOCK 485, DISTRICT LOT 526, NEW WESTMINSTER LAND DISTRICT, PLAN VAP4502
Bath Ensuite Of Pieces2
Lot Size Square Ft11500
TypeHouse/Single Family
FoundationConcrete Perimeter
Titleto LandFreehold NonStrata
No Floor Levels2
RoofAsphalt
ConstructionFrame - Wood
Exterior FinishStucco
Above Grade Finished Area2421
Rooms Total18
Building Area Total4338
GarageYes
Below Grade Finished Area1917
Main Level Bathrooms2
Patio And Porch FeaturesPatio,Deck
Lot FeaturesCentral Location,Recreation Nearby
Basement
Floor Area Finished Basement1917
Basement AreaFully Finished
Land
Lot Size Square Meters1068.38
Lot Size Hectares0.11
Lot Size Acres0.26
Directional Exp Rear YardNorthwest
Parking
Parking AccessLane,Side
Parking TypeCarport; Multiple,Garage; Double
Parking FeaturesCarport Multiple,Garage Double,Lane Access,Side Access
Utilities
Water SupplyCity/Municipal
Fuel HeatingBaseboard,Electric
Surrounding
Distto School School BusNear
Community FeaturesShopping Nearby
Distanceto Pub Rapid TrNear
Other
Internet Entire Listing DisplayYes
SewerPublic Sewer,Sanitary Sewer,Storm Sewer
Pid011-523-913
Sewer TypeCity/Municipal
Cancel Effective Date2023-10-23
Site InfluencesCentral Location,Recreation Nearby,Shopping Nearby
Property DisclosureYes
Services ConnectedElectricity,Natural Gas,Sanitary Sewer,Storm Sewer,Water
Broker ReciprocityYes
Fixtures RemovedNo
Fixtures Rented LeasedNo
BasementFinished
HeatingBaseboard,Electric
Level1
ExposureNW
Remarks
Rarely available First Shaughnessy 92' x 125' property. Built in 1952 and does not fall into the pre-1940 designation of First Shaughnessy. Current 7 bedroom home of over 4,300 square feet is well maintained and has been updated over the years. Situated on a 11,500 sq ft lot with landscaped gardens and 2 car garage. Unbeatable location with steps to Arbutus Greenway, transportation, Kitsilano … hop skip and a jump to the South Granville shops / restaurants and downtown. Close to Shaughnessy Elementary and Kitsilano Secondary. Easy to show. Priced below assessed value.
This representation is based in whole or in part on data generated by the Chilliwack District Real Estate Board, Fraser Valley Real Estate Board or Greater Vancouver REALTORS®, which assumes no responsibility for its accuracy.
Location
Province:
British Columbia
City:
Vancouver
Community:
Shaughnessy
Room
Room
Level
Length
Width
Area
Living Room
Main
13.42
20.18
270.75
Dining Room
Main
10.07
11.58
116.65
Kitchen
Main
8.66
18.57
160.84
Family Room
Main
16.99
17.91
304.43
Eating Area
Main
8.99
12.83
115.32
Bedroom
Main
11.42
11.52
131.48
Primary Bedroom
Main
12.60
13.58
171.12
Bedroom
Main
11.42
11.52
131.48
Bedroom
Main
11.68
11.68
136.42
Bedroom
Main
11.58
12.01
139.07
Recreation Room
Bsmt
12.83
20.18
258.83
Living Room
Bsmt
10.66
12.83
136.78
Kitchen
Bsmt
7.25
7.84
56.85
Bedroom
Bsmt
7.25
12.40
89.92
Bedroom
Bsmt
11.32
11.58
131.09
Storage
Bsmt
6.33
9.91
62.74
Utility
Bsmt
5.35
8.07
43.16
Laundry
Bsmt
5.58
15.26
85.09
School Info
Private SchoolsK-7 Grades Only
Prince Of Wales Secondary
2250 Eddington Dr, Vancouver1.31 km
SecondaryEnglish
K-7 Grades Only
Shaughnessy Elementary
4250 Marguerite St, Vancouver1.066 km
ElementaryEnglish
Book Viewing
Your feedback has been submitted.
Submission Failed! Please check your input and try again or contact us

