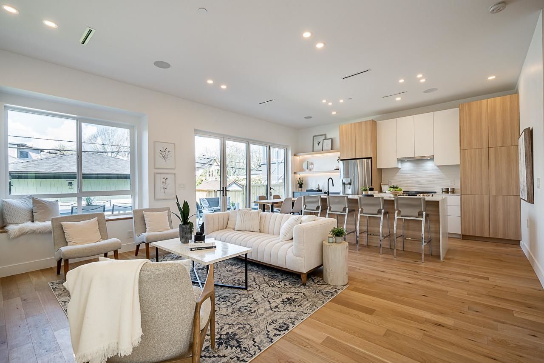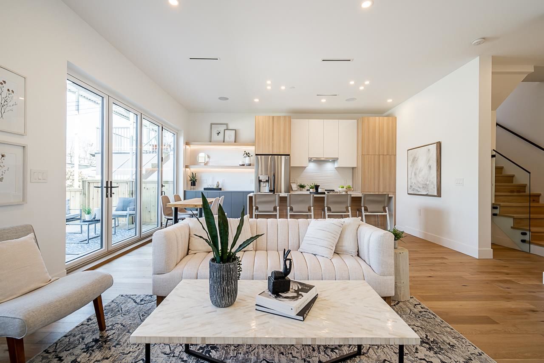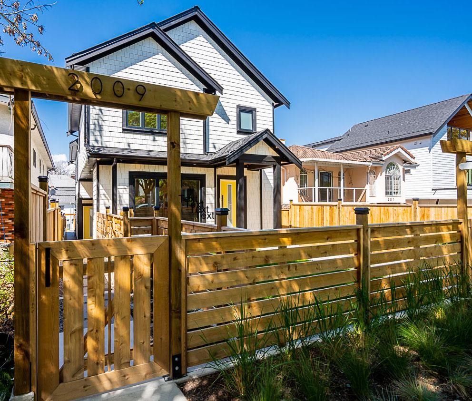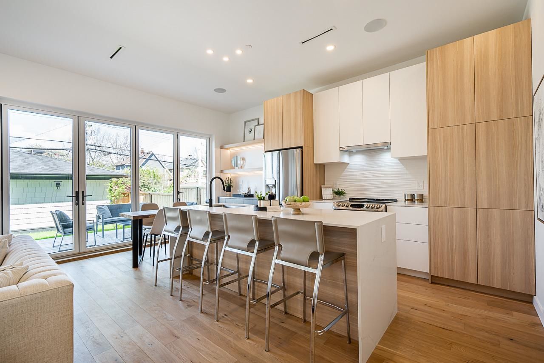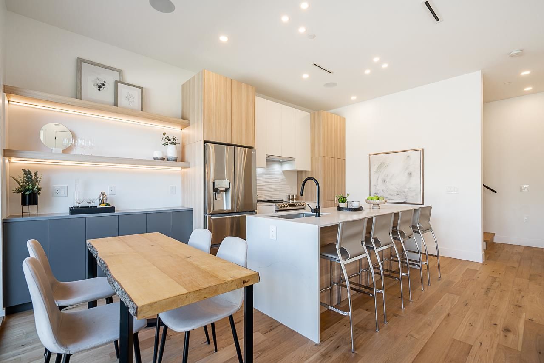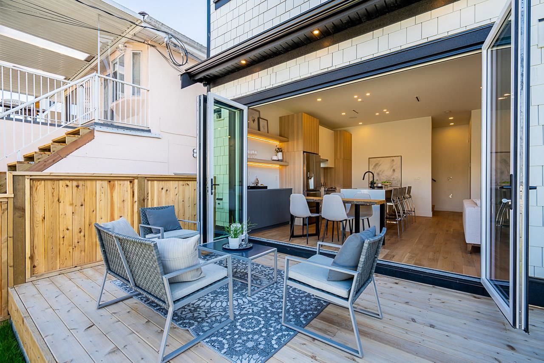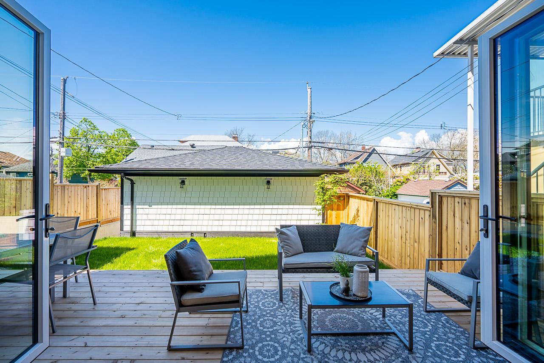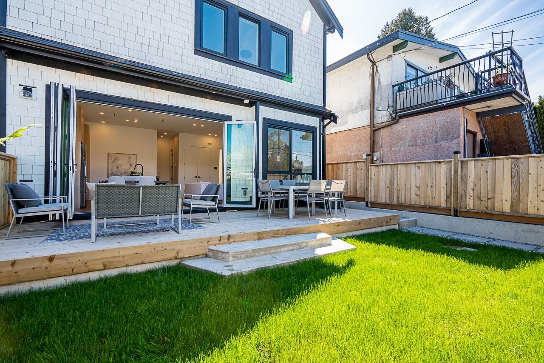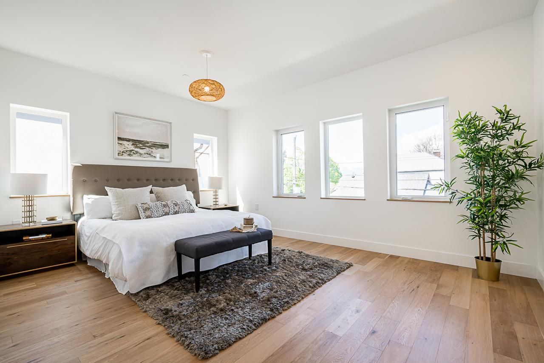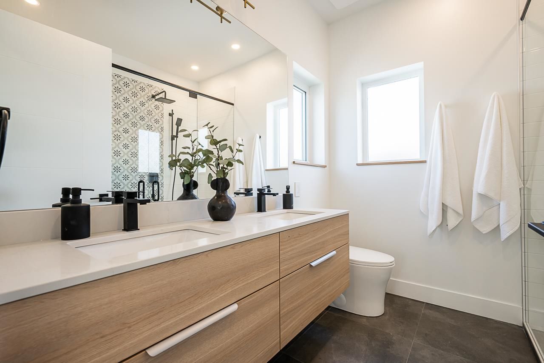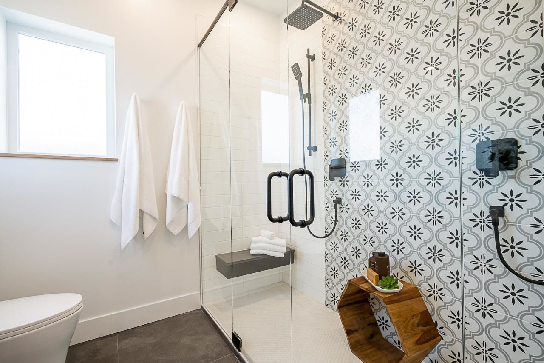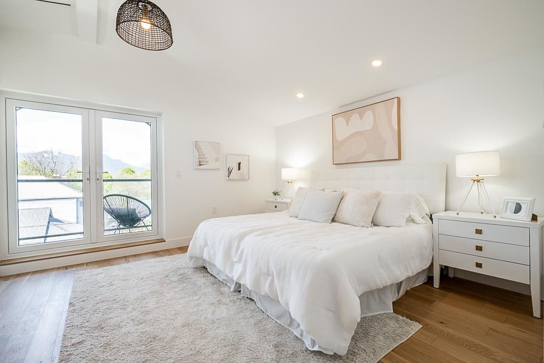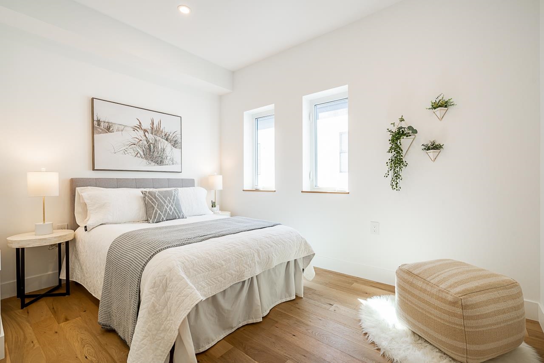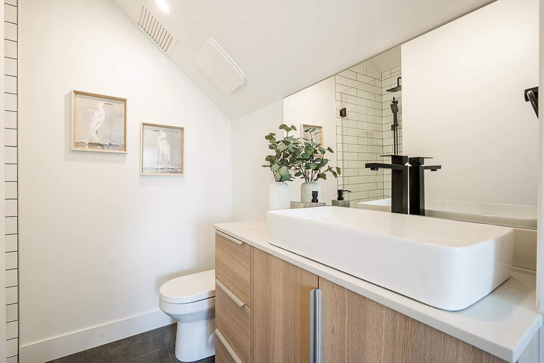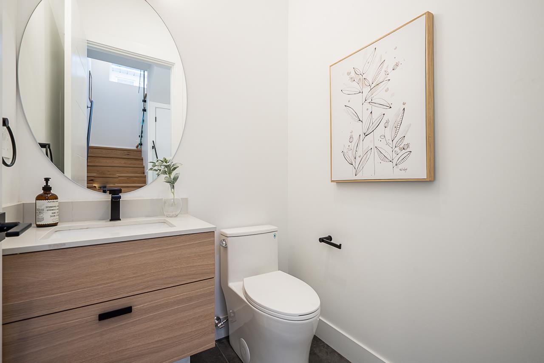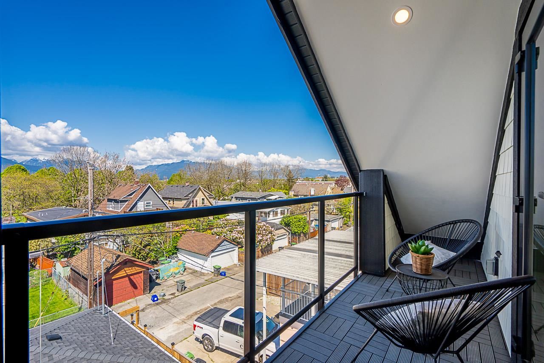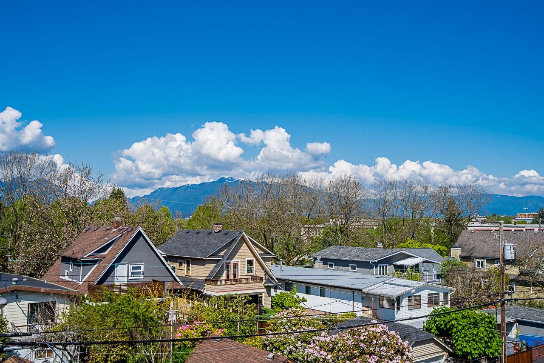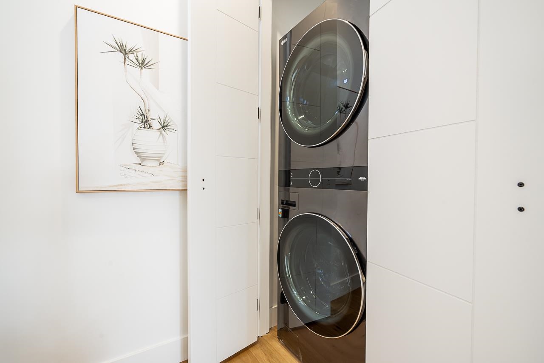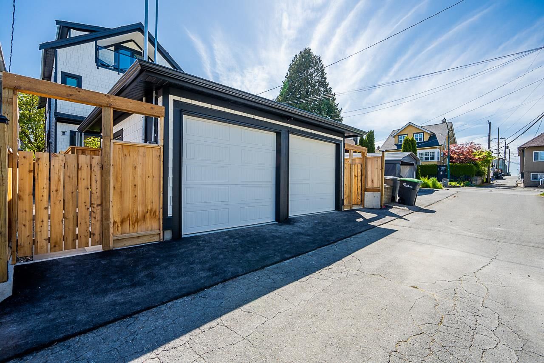- British Columbia
- Vancouver
2009 Venables St
CAD$1,899,000
CAD$1,899,000 Asking price
2009 Venables StreetVancouver, British Columbia, V5L2J1
Delisted · Terminated ·
341(1)| 1687 sqft
Listing information last updated on Wed Oct 23 2024 12:43:36 GMT-0400 (Eastern Daylight Time)

Open Map
Log in to view more information
Go To LoginSummary
IDR2777524
StatusTerminated
Ownership TypeFreehold Strata
Brokered ByOakwyn Realty Ltd.
TypeResidential House,Semi-Detached,Duplex,Residential Attached
AgeConstructed Date: 2023
Lot Size33 * undefined Feet
Land Size3920.4 ft²
Square Footage1687 sqft
RoomsBed:3,Kitchen:1,Bath:4
Parking1 (1)
Detail
Building
Bathroom Total4
Bedrooms Total3
AmenitiesLaundry - In Suite
AppliancesWasher & Dryer,All,Dishwasher,Refrigerator
Basement DevelopmentUnknown
Basement FeaturesUnknown
Basement TypeCrawl space (Unknown)
Constructed Date2023
Cooling TypeAir Conditioned
Fireplace PresentFalse
Fire ProtectionSecurity system,Smoke Detectors
Heating TypeRadiant heat
Size Interior1687 sqft
TypeDuplex
Outdoor AreaBalcony(s),Balcny(s) Patio(s) Dck(s),Fenced Yard
Floor Area Finished Main Floor640
Floor Area Finished Total1687
Floor Area Finished Above Main671
Floor Area Finished Above Main2376
Legal DescriptionLOT 1 BLOCK 12 DISTRICT LOT 264A GROUP 1 NEW WESTMINSTER DISTRICT PLAN EPP128384
Bath Ensuite Of Pieces7
Lot Size Square Ft4026
Type1/2 Duplex
FoundationConcrete Slab
Titleto LandFreehold Strata
No Floor Levels3
Floor FinishHardwood
RoofAsphalt
ConstructionFrame - Wood
Exterior FinishFibre Cement Board
FlooringHardwood
Exterior FeaturesBalcony,Private Yard
Above Grade Finished Area1687
AppliancesWasher/Dryer,Washer,Dishwasher,Refrigerator,Cooktop
Rooms Total12
Building Area Total1687
GarageYes
Main Level Bathrooms2
Property ConditionNew Construction
Patio And Porch FeaturesPatio,Deck
Lot FeaturesCentral Location,Lane Access
Basement
Basement AreaCrawl
Land
Size Total4026 sqft
Size Total Text4026 sqft
Acreagefalse
AmenitiesShopping
Size Irregular4026
Lot Size Square Meters374.03
Lot Size Hectares0.04
Lot Size Acres0.09
Parking
Parking AccessLane
Parking TypeGarage; Single
Parking FeaturesGarage Single,Lane Access,Garage Door Opener
Utilities
Water SupplyCity/Municipal,Community
Features IncludedAir Conditioning,Clothes Washer/Dryer,ClthWsh/Dryr/Frdg/Stve/DW,Dishwasher,Garage Door Opener,Pantry,Refrigerator,Security - Roughed In,Security System,Smoke Alarm
Fuel HeatingRadiant
Surrounding
Ammenities Near ByShopping
Community FeaturesShopping Nearby
Exterior FeaturesBalcony,Private Yard
View TypeView
Community FeaturesShopping Nearby
Other
FeaturesCentral location
Crawl Height3'
Full Height11'
Laundry FeaturesIn Unit
Security FeaturesPrewired,Security System,Smoke Detector(s)
AssociationYes
Internet Entire Listing DisplayYes
Interior FeaturesStorage,Pantry
SewerPublic Sewer,Sanitary Sewer
Pid011-087-871
Sewer TypeCity/Municipal
Cancel Effective Date2023-06-06
Gst IncludedNo
Site InfluencesCentral Location,Lane Access,Private Yard,Shopping Nearby
Age TypeNew
Property DisclosureYes
Services ConnectedCommunity,Sanitary Sewer
View SpecifyMountain View
Broker ReciprocityYes
Short Term Lse DetailsYes
BasementCrawl Space
A/CCentral Air,Air Conditioning
HeatingRadiant
Level3
Remarks
The wait is over for this brand new highly anticipated duplex! With hardwood floors, built in speakers, 3 spacious bedroom, 4 bathrooms, a single car garage and storage galore this is the home you've been looking for! This house is an entertainers dream- get ready for a seamless transition between your living room, and outside with accordion doors to your wooden deck and private backyard. The top bedroom and it's private patio could be your next work from home space, overlooking the mountain view. With Incredible amounts of storage, ducted AC, radiant heating and a single car garage this home is ready for you! The photos of this beautiful property don't do it justice.
This representation is based in whole or in part on data generated by the Chilliwack District Real Estate Board, Fraser Valley Real Estate Board or Greater Vancouver REALTORS®, which assumes no responsibility for its accuracy.
Location
Province:
British Columbia
City:
Vancouver
Community:
Hastings
Room
Room
Level
Length
Width
Area
Living Room
Main
14.24
17.32
246.66
Eating Area
Main
6.00
13.25
79.58
Kitchen
Main
8.50
11.58
98.41
Patio
Main
8.99
26.18
235.36
Porch (enclosed)
Main
5.91
6.33
37.39
Primary Bedroom
Above
12.17
16.17
196.88
Bedroom
Above
11.75
11.84
139.11
Walk-In Closet
Above
7.58
8.01
60.67
Bedroom
Abv Main 2
13.09
14.99
196.27
Storage
Abv Main 2
6.66
20.01
133.29
Porch (enclosed)
Abv Main 2
4.00
10.66
42.68
Storage
Below
24.41
24.57
599.83
School Info
Private Schools8-12 Grades Only
Templeton Secondary
727 Templeton Dr, Vancouver0.265 km
SecondaryEnglish
K-7 Grades Only
Hastings Community Elementary
2625 Franklin St, Vancouver1.129 km
ElementaryFrench Immersion Program
Book Viewing
Your feedback has been submitted.
Submission Failed! Please check your input and try again or contact us

