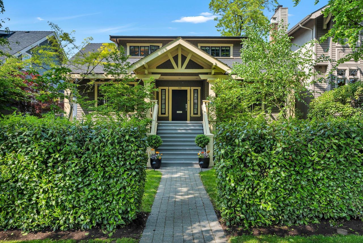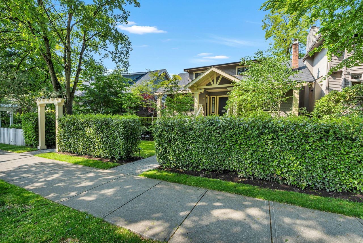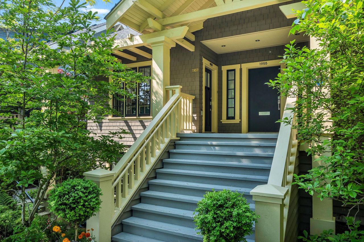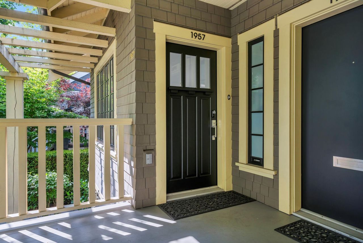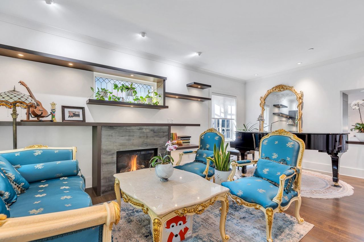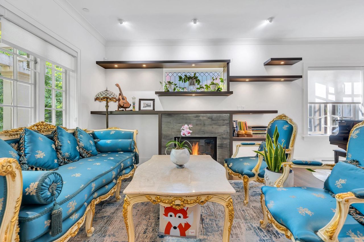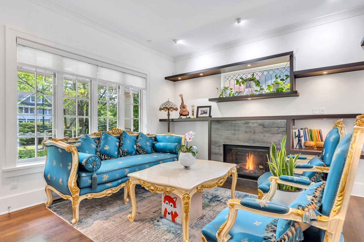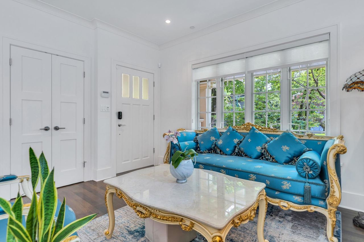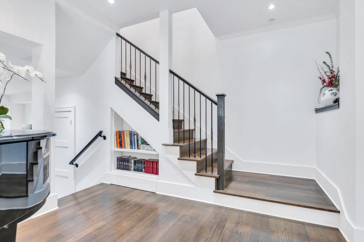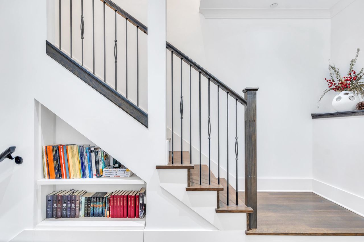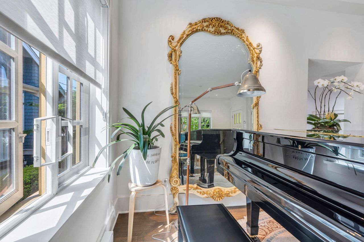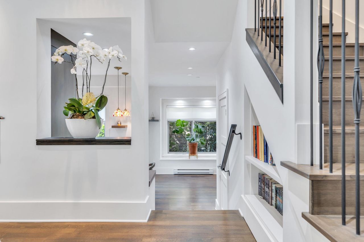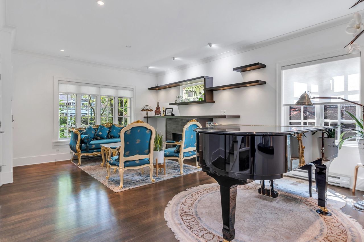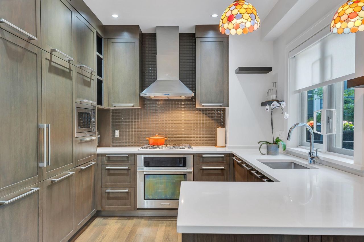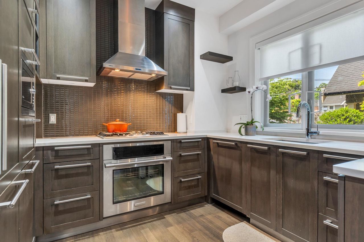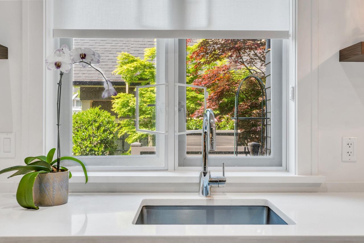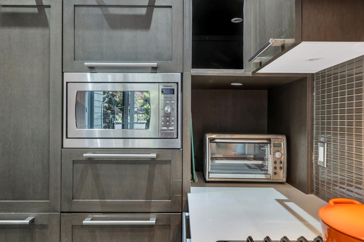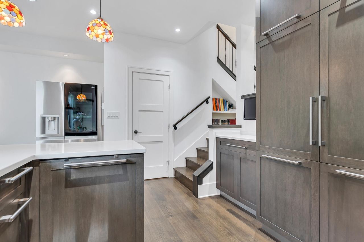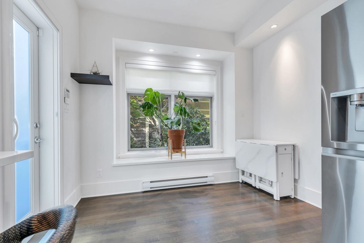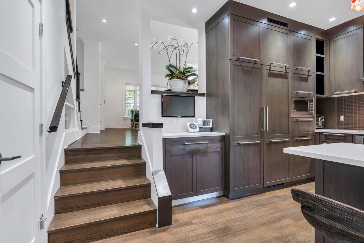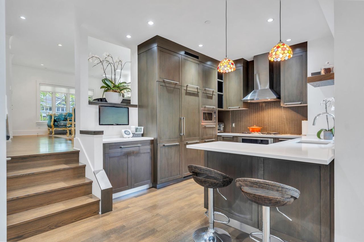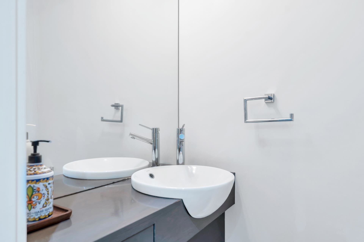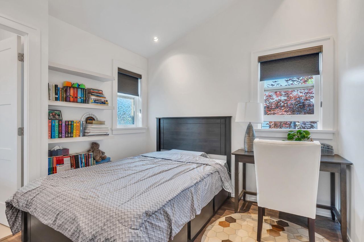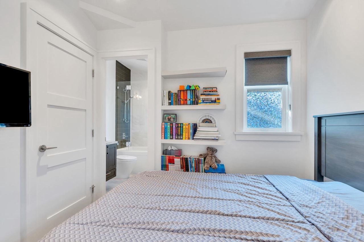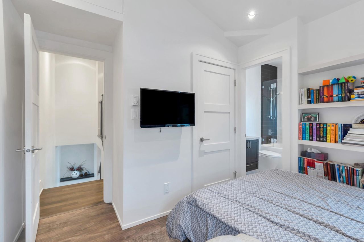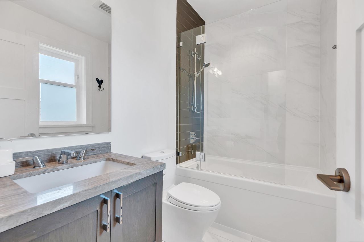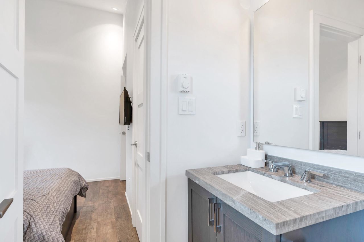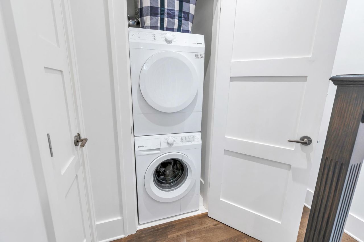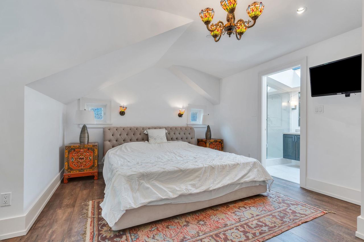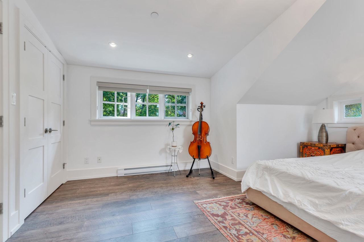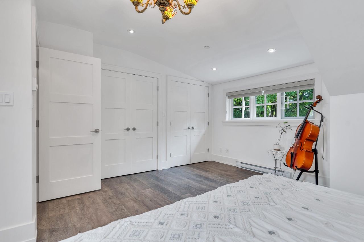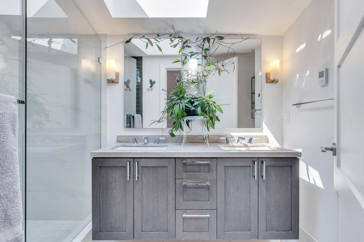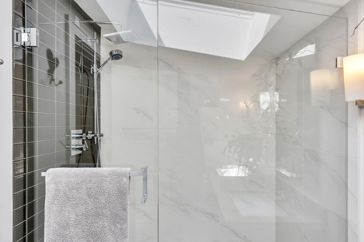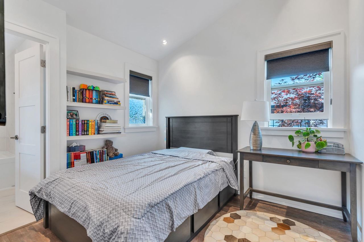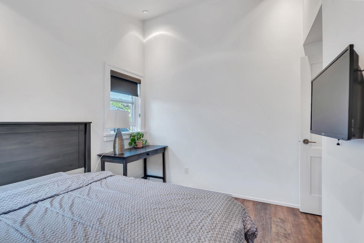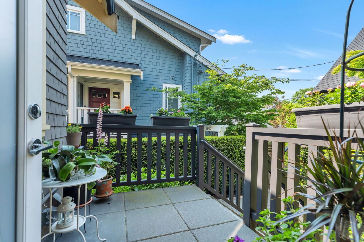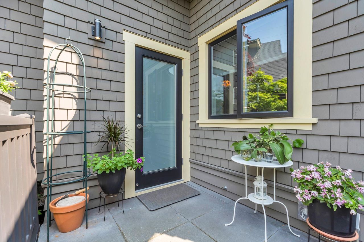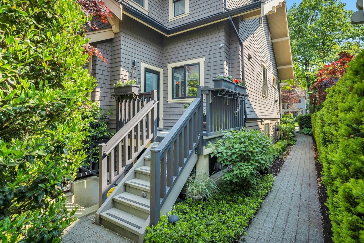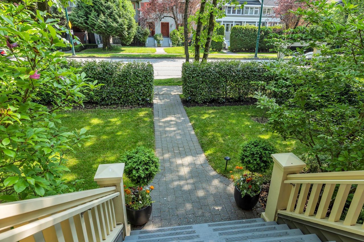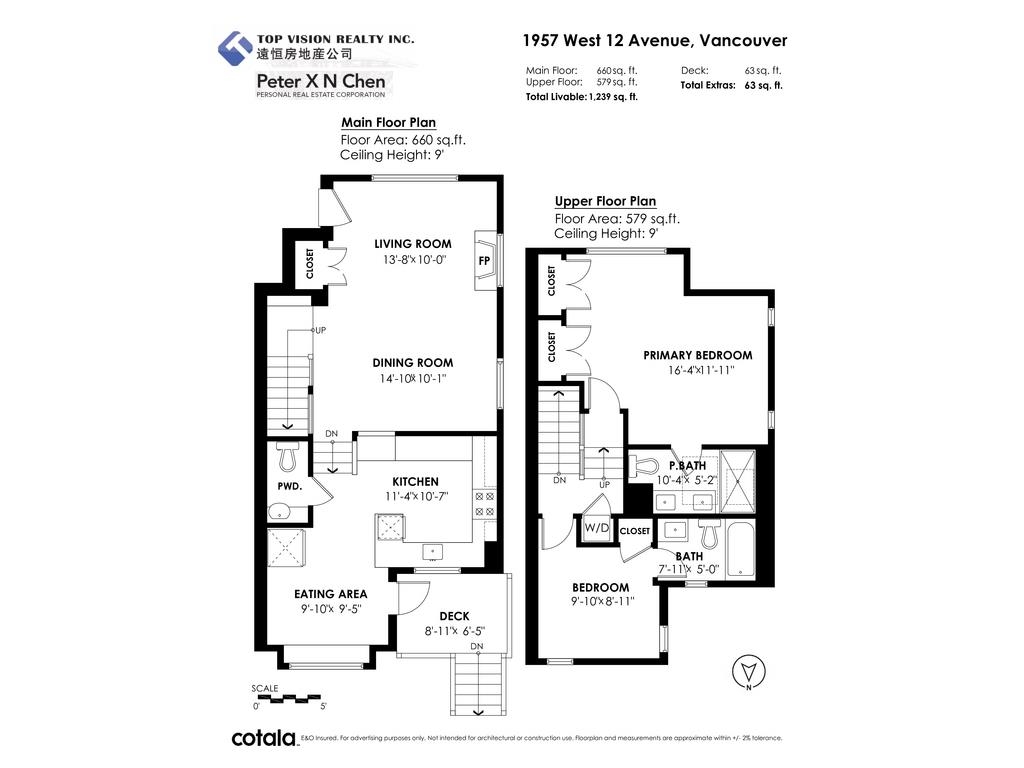- British Columbia
- Vancouver
1957 12th Ave W
CAD$1,688,000
CAD$1,688,000 Asking price
1957 12th AvenueVancouver, British Columbia, V6J2G1
Delisted · Terminated ·
231| 1239 sqft
Listing information last updated on Wed Oct 23 2024 15:11:03 GMT-0400 (Eastern Daylight Time)

Open Map
Log in to view more information
Go To LoginSummary
IDR2779771
StatusTerminated
Ownership TypeFreehold Strata
Brokered ByTop Vision Realty Inc.
TypeResidential Townhouse,Attached,Residential Attached
AgeConstructed Date: 2010
Lot Size0 x Feet
Square Footage1239 sqft
RoomsBed:2,Kitchen:1,Bath:3
Maint Fee300 /
Virtual Tour
Detail
Building
Outdoor AreaSundeck(s)
Floor Area Finished Main Floor660
Floor Area Finished Total1239
Floor Area Finished Above Main579
Legal DescriptionSTRATA LOT 3, PLAN BCS3855, DISTRICT LOT 526, GROUP 1, NEW WESTMINSTER LAND DISTRICT, TOGETHER WITH AN INTEREST IN THECOMMON PROPERTY IN PROPORTION TO THE UNIT ENTITLEMENT OF THE STRATA LOT AS SHOWN ON FORM V
Fireplaces1
Bath Ensuite Of Pieces7
TypeTownhouse
FoundationConcrete Perimeter
Unitsin Development4
Titleto LandFreehold Strata
Fireplace FueledbyGas - Natural
No Floor Levels2
Floor FinishHardwood
RoofOther
Tot Unitsin Strata Plan4
ConstructionFrame - Wood
SuiteNone
Exterior FinishWood
FlooringHardwood
Fireplaces Total1
Above Grade Finished Area1239
AppliancesWasher/Dryer,Dishwasher,Refrigerator,Cooktop,Microwave
Association AmenitiesTrash,Maintenance Grounds,Management,Sewer,Water
Rooms Total6
Building Area Total1239
Main Level Bathrooms1
Patio And Porch FeaturesSundeck
Fireplace FeaturesGas
Lot FeaturesCentral Location,Recreation Nearby
Basement
Basement AreaNone
Parking
Parking AccessLane,Rear
Parking TypeOpen
Parking FeaturesOpen,Lane Access,Rear Access
Utilities
Tax Utilities IncludedNo
Water SupplyCity/Municipal
Features IncludedClthWsh/Dryr/Frdg/Stve/DW,Microwave,Security System,Smoke Alarm,Sprinkler - Fire,Sprinkler - Inground
Fuel HeatingBaseboard,Electric
Surrounding
Community FeaturesShopping Nearby
Other
Laundry FeaturesIn Unit
Security FeaturesSecurity System,Smoke Detector(s),Fire Sprinkler System
AssociationYes
Internet Entire Listing DisplayYes
SewerPublic Sewer
Pid028-237-170
Sewer TypeCity/Municipal
Cancel Effective Date2023-06-26
Site InfluencesCentral Location,Recreation Nearby,Shopping Nearby
Property DisclosureYes
Services ConnectedElectricity,Natural Gas,Water
Broker ReciprocityYes
Fixtures RemovedNo
Fixtures Rented LeasedNo
Mgmt Co NameSelf Managed
Maint Fee IncludesGarbage Pickup,Gardening,Management,Sewer,Water
BasementNone
HeatingBaseboard,Electric
Level2
Remarks
One of the most unique timeless heritage townhomes located in upper Kitsilano. Originally built in 1916, was completely rebuilt in 2010. Beautifully designed with bright and open living Spaces. The exterior maintains its heritage look, with a great entire garden level living area. Interior filled with character and boasts refined millwork throughout. An enchanting covered veranda opens into a spacious living area with new custom cabinetry and a cozy gas fireplace. The practical chef's kitchen has Stone Countertops and imported tiles. New Fridge, Electrolux Gas range stove and microwave oven plus a dining area, a convenient powder room and access to the covered deck. Upstairs features 2 brs with 2 luxurious ensuite batrs, and laundry. Great neighbourhood, it's your absolutely ideal Home!
This representation is based in whole or in part on data generated by the Chilliwack District Real Estate Board, Fraser Valley Real Estate Board or Greater Vancouver REALTORS®, which assumes no responsibility for its accuracy.
Location
Province:
British Columbia
City:
Vancouver
Community:
Kitsilano
Room
Room
Level
Length
Width
Area
Living Room
Main
10.01
13.68
136.90
Dining Room
Main
10.07
14.83
149.36
Kitchen
Main
10.60
11.32
119.95
Eating Area
Main
9.42
9.84
92.68
Primary Bedroom
Above
11.91
16.34
194.58
Bedroom
Above
8.92
9.84
87.83
School Info
Private SchoolsK-7 Grades Only
Henry Hudson Elementary
1551 Cypress St, Vancouver1.214 km
ElementaryEnglish
8-12 Grades Only
Kitsilano Secondary
2550 10th Ave W, Vancouver1.078 km
SecondaryEnglish
K-7 Grades Only
Lord Tennyson Elementary
1936 10th Ave W, Vancouver0.162 km
ElementaryFrench Immersion Program
Book Viewing
Your feedback has been submitted.
Submission Failed! Please check your input and try again or contact us

