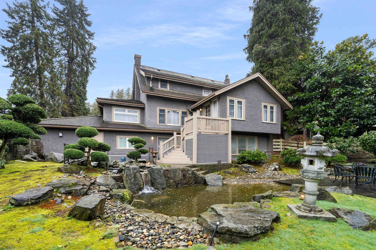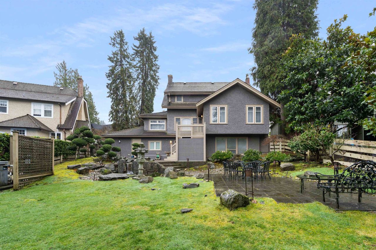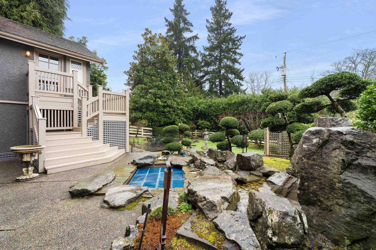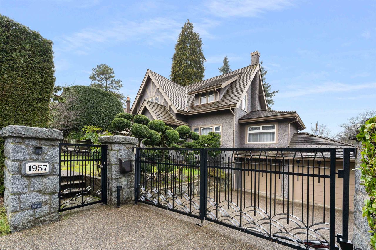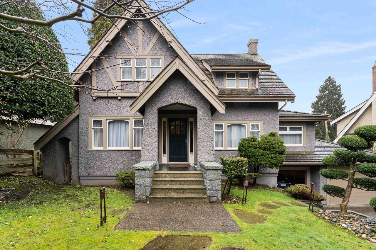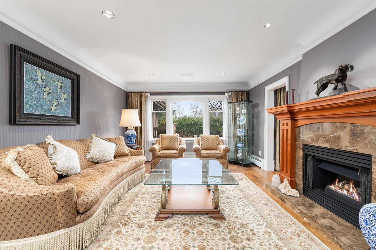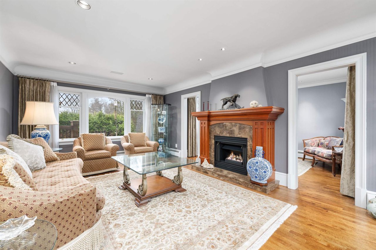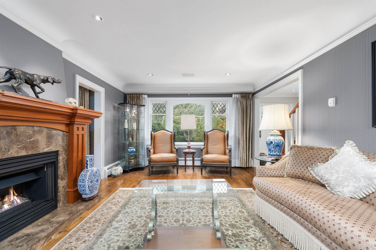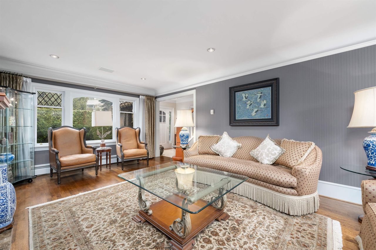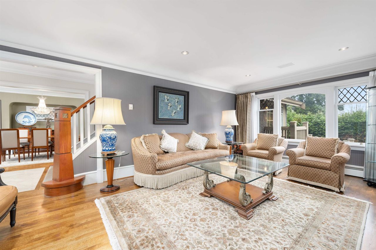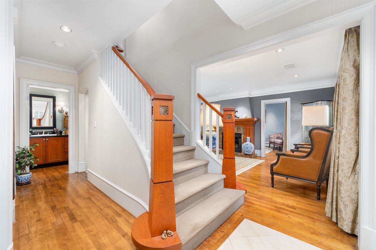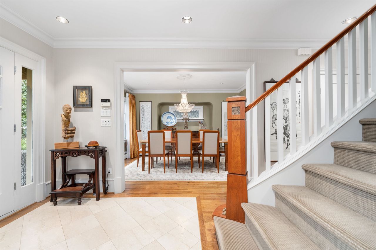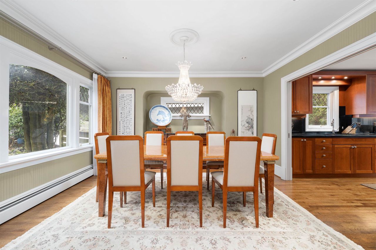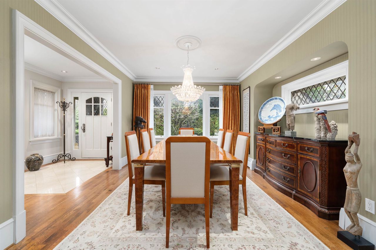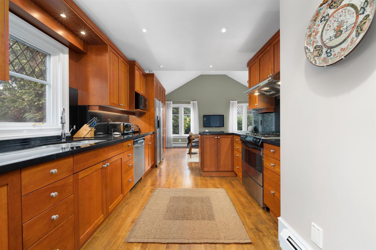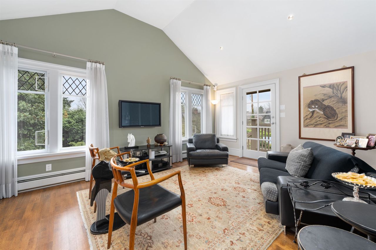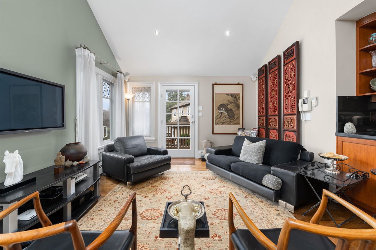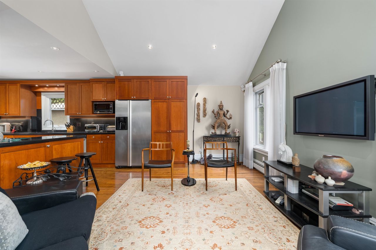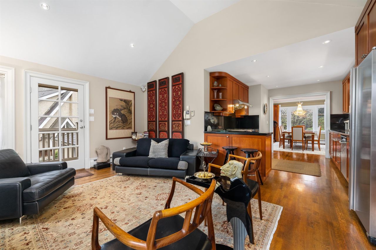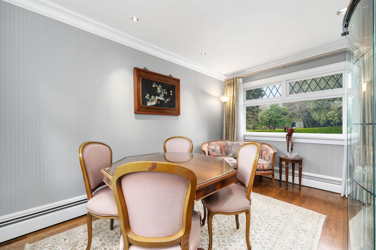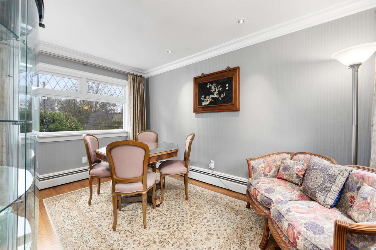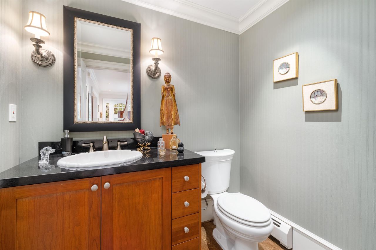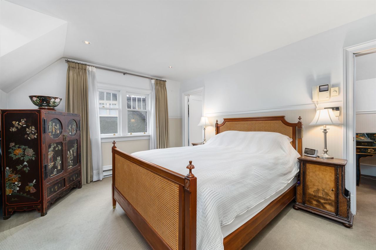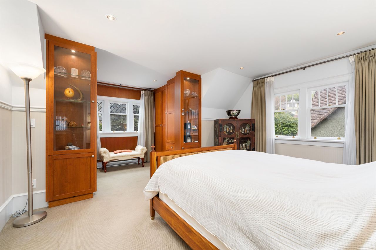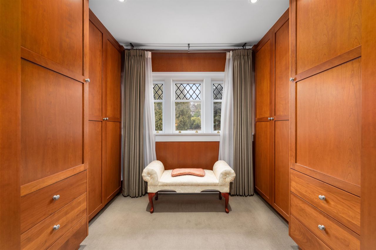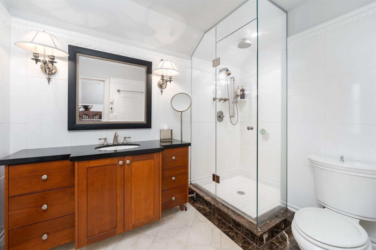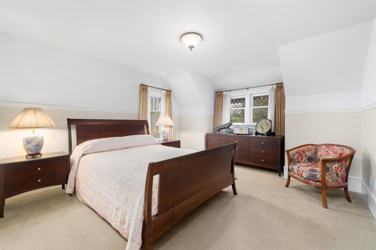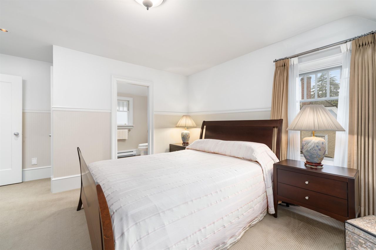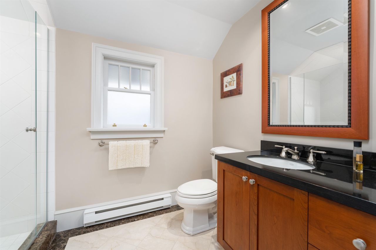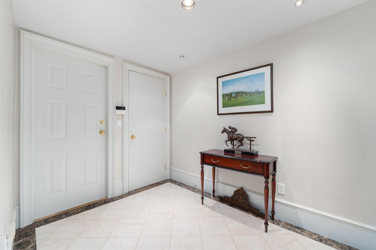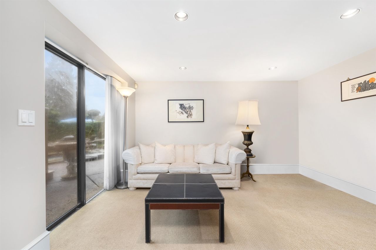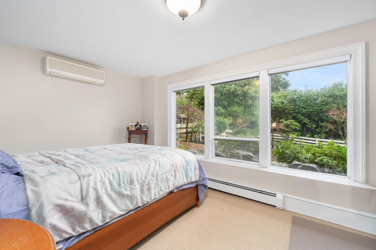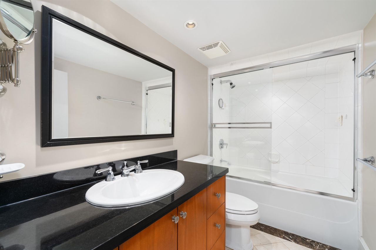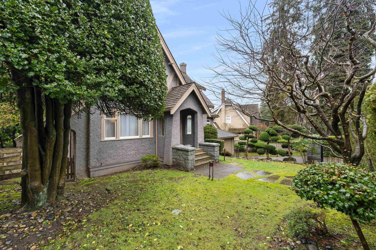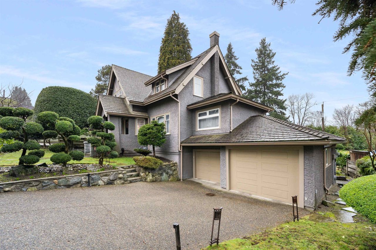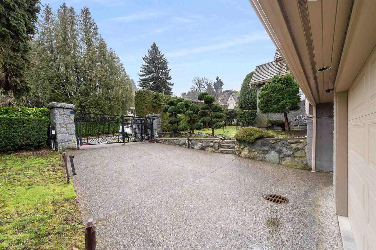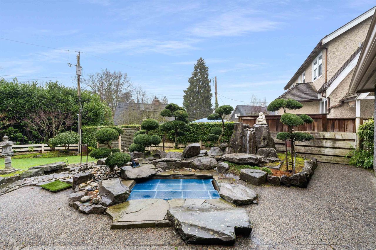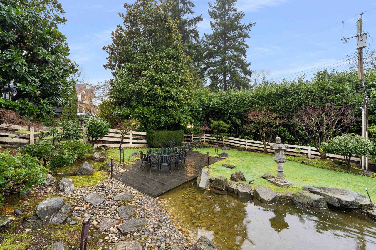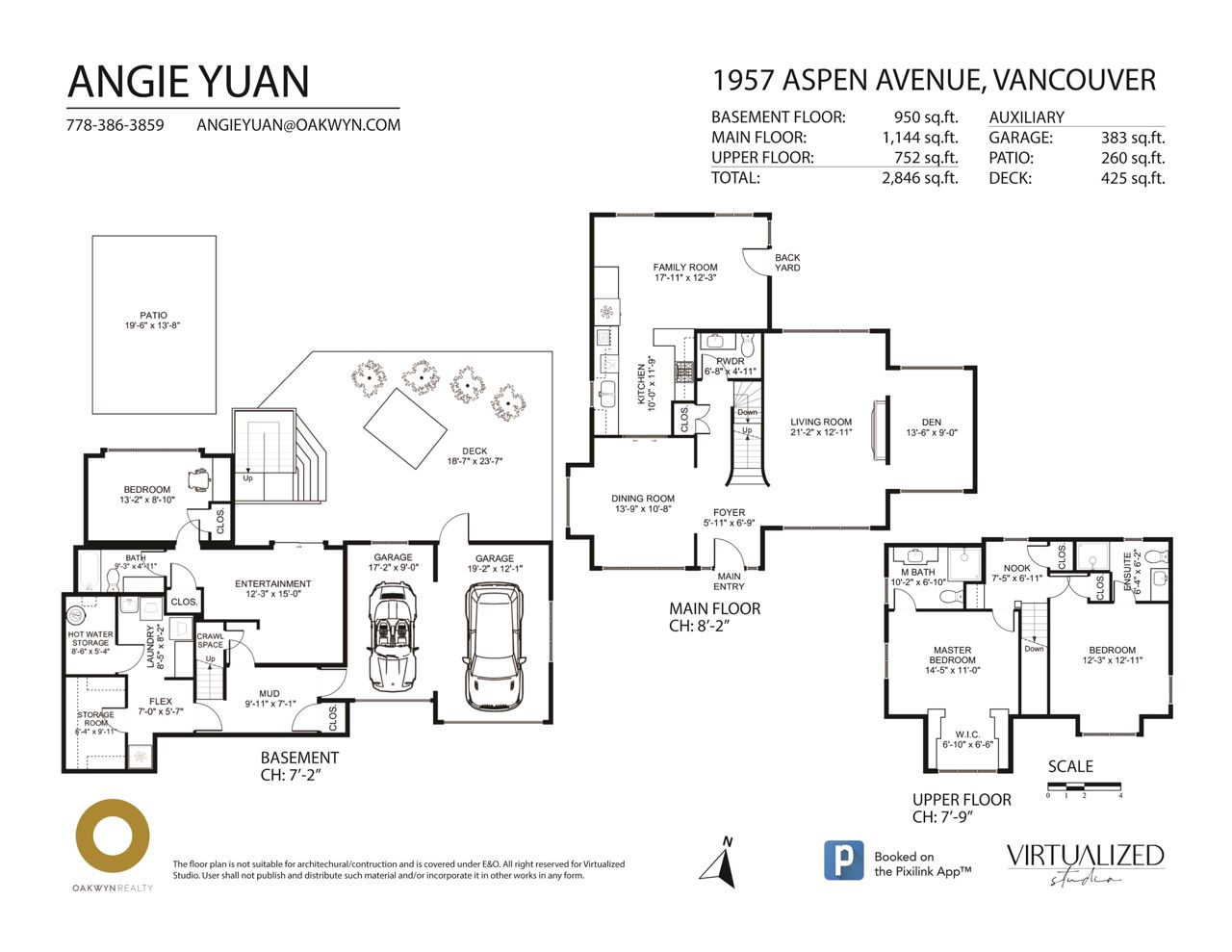- British Columbia
- Vancouver
1957 Aspen Ave
CAD$4,050,000
CAD$4,050,000 Asking price
1957 Aspen AvenueVancouver, British Columbia, V6M1E5
Delisted · Expired ·
34(2)| 2846 sqft
Listing information last updated on Wed Nov 01 2023 04:44:18 GMT-0400 (Eastern Daylight Time)

Open Map
Log in to view more information
Go To LoginSummary
IDR2769017
StatusExpired
Ownership TypeFreehold NonStrata
Brokered ByOakwyn Realty Ltd.
TypeResidential House,Detached,Residential Detached
AgeConstructed Date: 1928
Lot Size85 * undefined Feet
Land Size7840.8 ft²
Square Footage2846 sqft
RoomsBed:3,Kitchen:1,Bath:4
Parking2
Detail
Building
Bathroom Total4
Bedrooms Total3
AppliancesAll,Hot Tub,Oven - Built-In,Central Vacuum
Architectural Style2 Level
Constructed Date1928
Construction Style AttachmentDetached
Cooling TypeAir Conditioned
Fireplace PresentTrue
Fireplace Total1
Fire ProtectionSecurity system
FixtureDrapes/Window coverings
Heating FuelNatural gas
Heating TypeHot Water,Radiant heat
Size Interior2846 sqft
TypeHouse
Outdoor AreaFenced Yard
Floor Area Finished Main Floor1144
Floor Area Finished Total2846
Floor Area Finished Above Main752
Floor Area Finished Blw Main950
Legal DescriptionLOT 13 BLOCK 20 PLAN VAP5508 DISTRICT LOT 526 LAND DISTRICT 1 LAND DISTRICT 36 OF LOT A
Fireplaces1
Bath Ensuite Of Pieces12
Lot Size Square Ft7986
TypeHouse/Single Family
FoundationConcrete Perimeter
Titleto LandFreehold NonStrata
Fireplace FueledbyNatural Gas
No Floor Levels3
Floor FinishHardwood,Mixed,Carpet
RoofWood
RenovationsAddition,Completely
ConstructionFrame - Wood
Exterior FinishStucco
FlooringHardwood,Mixed,Carpet
Fireplaces Total1
Above Grade Finished Area1896
AppliancesWasher/Dryer,Trash Compactor,Dishwasher,Refrigerator,Cooktop,Oven
Rooms Total14
Building Area Total2846
GarageYes
Main Level Bathrooms1
Property ConditionRenovation Addition,Renovation Complete
Fireplace FeaturesGas
Window FeaturesWindow Coverings
Basement
Basement AreaNone
Land
Size Total7986 sqft
Size Total Text7986 sqft
Acreagefalse
Landscape FeaturesUnderground sprinkler
Size Irregular7986
Lot Size Square Meters741.92
Lot Size Hectares0.07
Lot Size Acres0.18
Parking
Parking TypeGarage; Double
Parking FeaturesGarage Double,Garage Door Opener
Utilities
Water SupplyCity/Municipal
Features IncludedAir Conditioning,ClthWsh/Dryr/Frdg/Stve/DW,Compactor - Garbage,Drapes/Window Coverings,Garage Door Opener,Hot Tub Spa/Swirlpool,Oven - Built In,Security System,Sprinkler - Inground,Vacuum - Built In
Fuel HeatingHot Water,Natural Gas,Radiant
Surrounding
Distto School School BusWalkable dist.
Distanceto Pub Rapid TrOne block
Other
FeaturesTrash compactor
Security FeaturesSecurity System
Internet Entire Listing DisplayYes
Interior FeaturesCentral Vacuum
Pid011-150-271
Property DisclosureYes
Services ConnectedElectricity,Natural Gas,Water
Broker ReciprocityYes
Fixtures Rented LeasedNo
Approx Year of Renovations Addns2002
BasementNone
A/CAir Conditioning
HeatingHot Water,Natural Gas,Radiant
Level2
Remarks
Own this beautiful character home in the sought-after Quilchena neighbourhood! Completely re-gutted and remodelled in 2002 by the renowned construction company Bela Construction, the exceptional quality in the craftsmanship and building materials are reflected in the home as it withstands the test of time. The interior features solid wood cabinets, stainless steel kitchen appliances, granite countertops, spacious bedrooms with ensuites, and air-conditioning. Amenities include your very own private outdoor hot tub and a peaceful Japanese Garden for total tranquillity and relaxation. This home is well-maintained in a central location close to DT/UBC, within walking distance of Kerrisdale Village, Point Grey Secondary, and Quilchena Elementary.
This representation is based in whole or in part on data generated by the Chilliwack District Real Estate Board, Fraser Valley Real Estate Board or Greater Vancouver REALTORS®, which assumes no responsibility for its accuracy.
Location
Province:
British Columbia
City:
Vancouver
Community:
Quilchena
Room
Room
Level
Length
Width
Area
Living Room
Main
12.93
21.16
273.54
Dining Room
Main
10.66
13.75
146.58
Kitchen
Main
11.75
10.01
117.53
Family Room
Main
12.24
17.91
219.22
Den
Main
8.99
13.48
121.22
Foyer
Main
6.76
5.91
39.91
Primary Bedroom
Above
16.99
12.76
216.89
Bedroom
Above
12.93
12.24
158.19
Nook
Above
6.92
7.41
51.33
Bedroom
Below
8.83
13.16
116.11
Recreation Room
Below
14.99
12.24
183.48
Laundry
Below
8.17
8.43
68.88
Storage
Below
9.91
6.33
62.74
Mud Room
Below
7.09
9.91
70.22
School Info
Private SchoolsK-7 Grades Only
Point Grey Secondary
5350 East Blvd, Vancouver0.488 km
SecondaryEnglish
K-7 Grades Only
Quilchena Elementary
5300 Maple St, Vancouver0.358 km
ElementaryEnglish
K-7 Grades Only
Quilchena Elementary
5300 Maple St, Vancouver0.358 km
ElementaryFrench Immersion Program
Book Viewing
Your feedback has been submitted.
Submission Failed! Please check your input and try again or contact us

