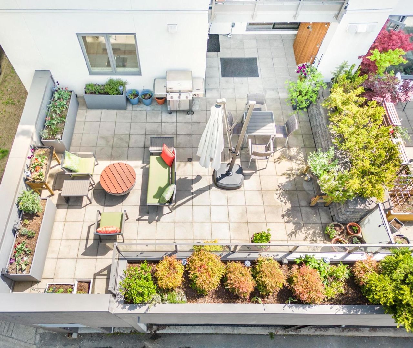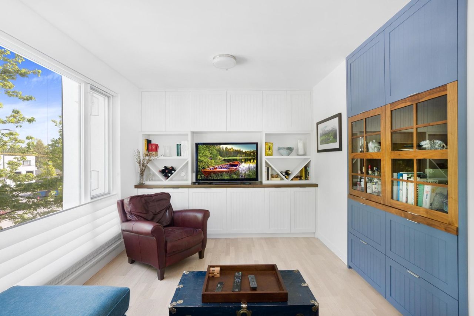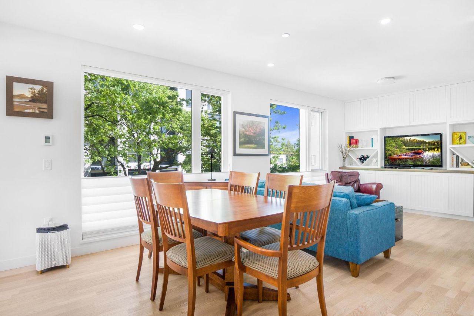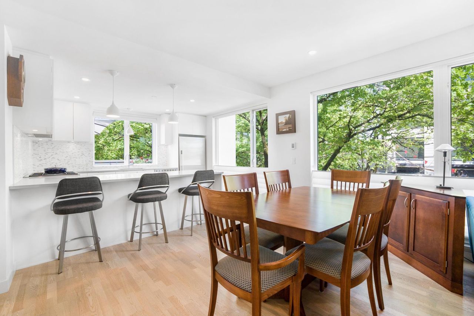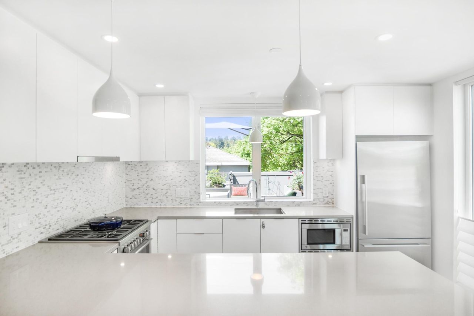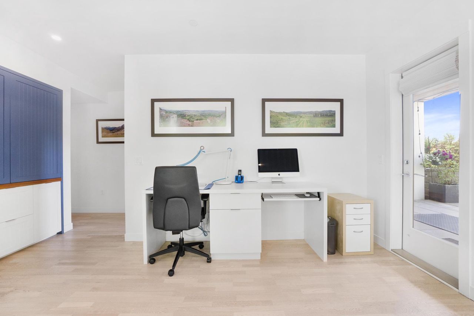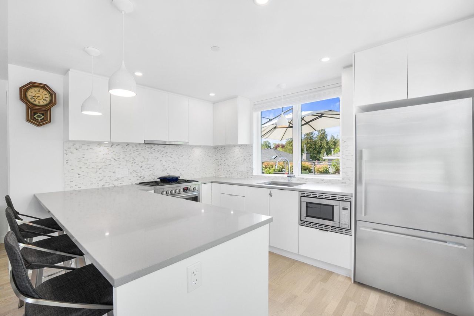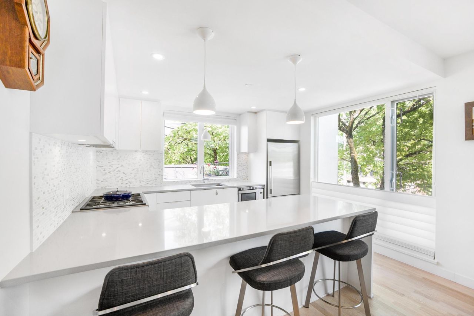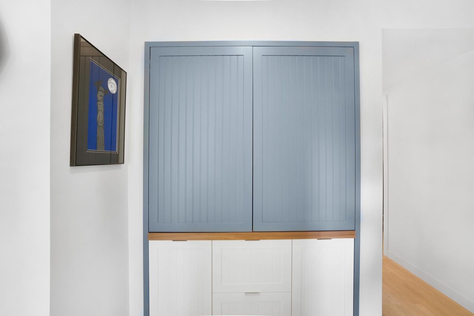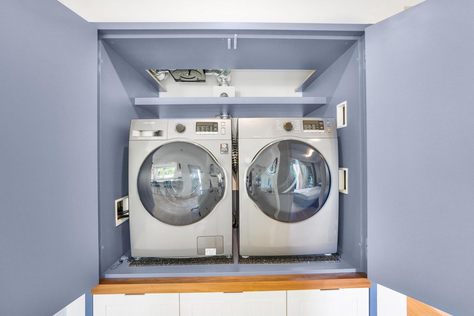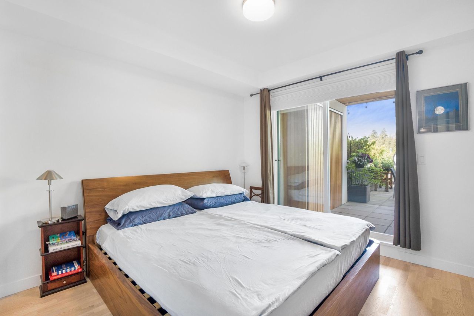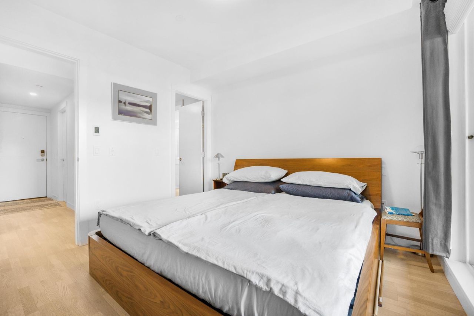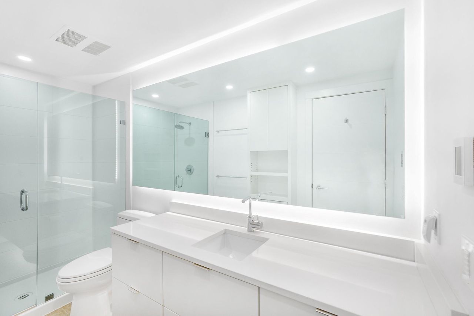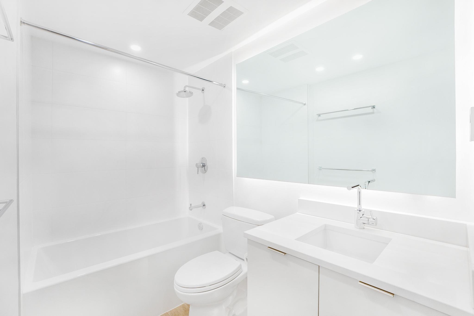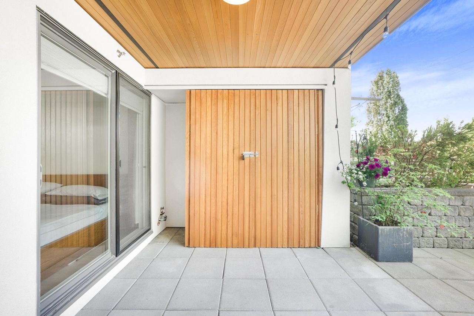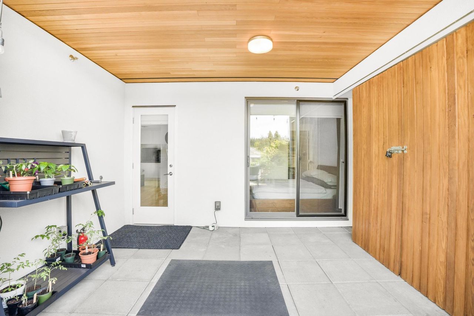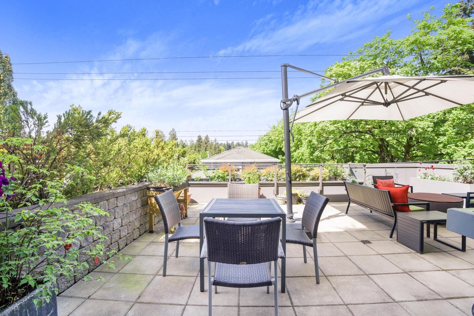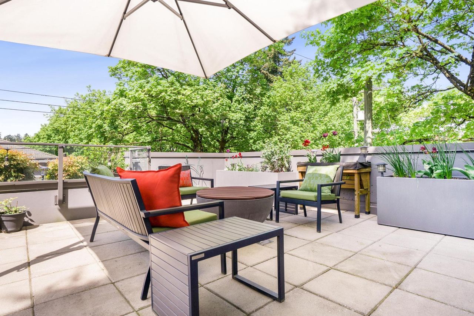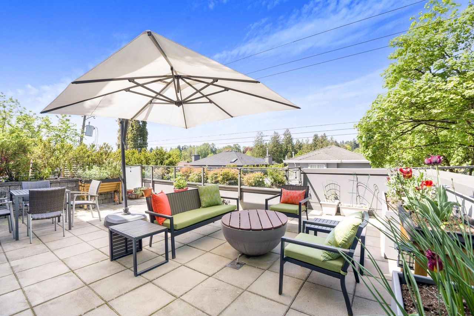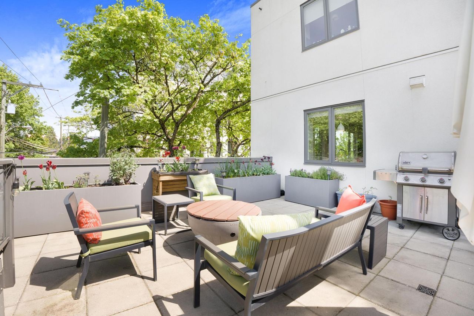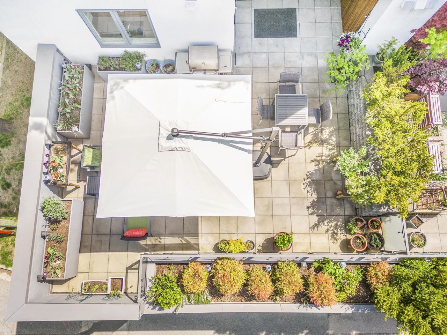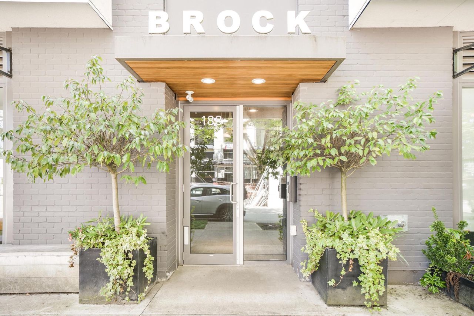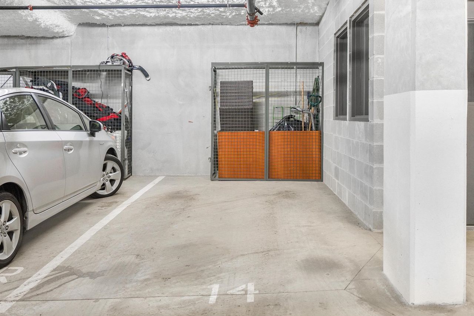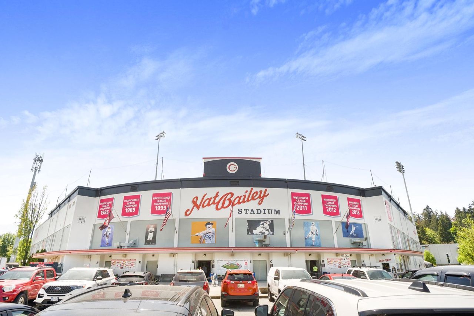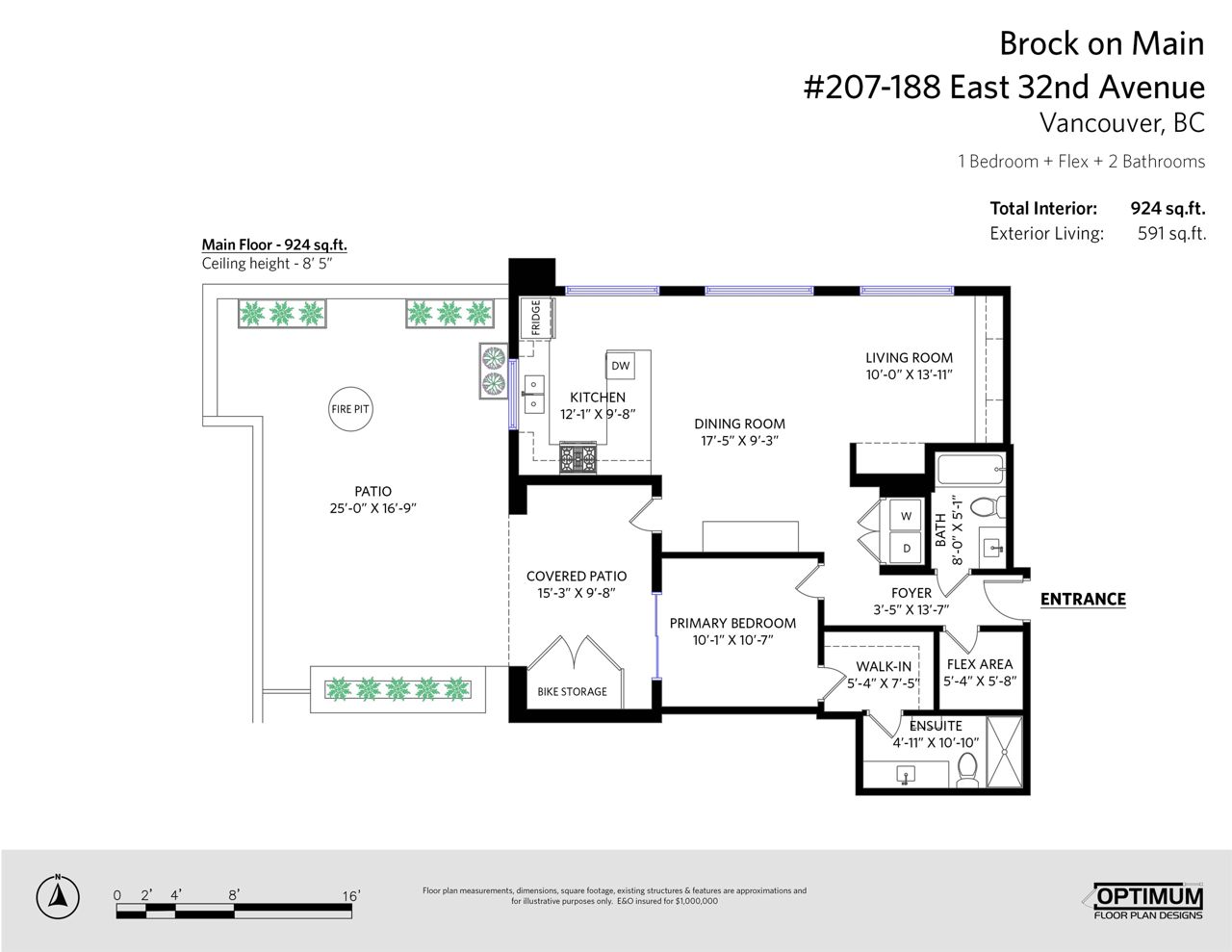- British Columbia
- Vancouver
188 32nd Ave E
SoldCAD$x,xxx,xxx
CAD$1,198,000 Asking price
207 188 32nd AvenueVancouver, British Columbia, V5V0E4
Sold · Closed ·
121| 924 sqft
Listing information last updated on Wed Oct 23 2024 16:31:50 GMT-0400 (Eastern Daylight Time)

Open Map
Log in to view more information
Go To LoginSummary
IDR2779161
StatusClosed
Ownership TypeFreehold Strata
Brokered BySotheby's International Realty Canada
TypeResidential Apartment,Multi Family,Residential Attached
AgeConstructed Date: 2015
Square Footage924 sqft
RoomsBed:1,Kitchen:1,Bath:2
Parking1 (1)
Maint Fee659.02 / Monthly
Virtual Tour
Detail
Building
Bathroom Total2
Bedrooms Total1
AmenitiesLaundry - In Suite
AppliancesDryer,Washer,Dishwasher,Intercom,Refrigerator,Stove
Constructed Date2015
Fireplace PresentFalse
FixtureDrapes/Window coverings
Heating FuelElectric
Heating TypeRadiant heat
Size Interior924 sqft
TypeApartment
Outdoor AreaPatio(s) & Deck(s)
Floor Area Finished Main Floor924
Floor Area Finished Total924
Legal DescriptionEPS3234 LOT 10 BLOCK 5 DISTRICT LOT 634 GROUP 1 NEW WESTMINSTER DISTRICT TOGETHER WITH AN INTEREST IN THE COMMON PROPERTY IN PROPORTION TO THE UNIT ENTITLEMENT OF THE STRATA LOT AS SHOWN ON FORM V
Bath Ensuite Of Pieces3
TypeApartment/Condo
FoundationConcrete Perimeter
LockerYes
Titleto LandFreehold Strata
No Floor Levels1
Floor FinishHardwood,Tile
RoofTorch-On
Tot Unitsin Strata Plan18
ConstructionConcrete,Frame - Wood
Storeysin Building4
Exterior FinishBrick,Stucco,Wood
FlooringHardwood,Tile
Above Grade Finished Area924
AppliancesDryer,Washer,Dishwasher,Refrigerator,Cooktop,Microwave
Stories Total4
Other StructuresShed(s)
Association AmenitiesBike Room,Caretaker,Trash,Gas,Hot Water,Management,Water
Rooms Total9
Building Area Total924
GarageYes
Main Level Bathrooms2
Patio And Porch FeaturesPatio,Deck
Window FeaturesWindow Coverings
Lot FeaturesCentral Location,Recreation Nearby
Basement
Basement AreaNone
Land
Acreagefalse
AmenitiesRecreation,Shopping
Directional Exp Rear YardNorth,West
Parking
Parking AccessLane
Parking TypeGarage; Underground
Parking FeaturesUnderground,Lane Access,Garage Door Opener
Utilities
Tax Utilities IncludedNo
Water SupplyCity/Municipal
Features IncludedClothes Dryer,Clothes Washer,Dishwasher,Drapes/Window Coverings,Garage Door Opener,Intercom,Microwave,Refrigerator,Storage Shed,Stove
Fuel HeatingElectric,Radiant
Surrounding
Ammenities Near ByRecreation,Shopping
Community FeaturesShopping Nearby
Distto School School Bus1
Community FeaturesShopping Nearby
Distanceto Pub Rapid Tr1
Other
FeaturesCentral location,Elevator
Laundry FeaturesIn Unit
AssociationYes
Internet Entire Listing DisplayYes
Interior FeaturesElevator,Storage
Processed Date2023-06-05
Pid029-710-189
Site InfluencesCentral Location,Recreation Nearby,Shopping Nearby
Property DisclosureYes
Services ConnectedElectricity,Natural Gas,Water
Out Bldgs Workshop Shed Size78"x90"x33"
Broker ReciprocityYes
Fixtures RemovedNo
Fixtures Rented LeasedNo
Mgmt Co NameMacdonald Commercial Property
Mgmt Co Phone604-736-5611
SPOLP Ratio0.99
Maint Fee IncludesCaretaker,Garbage Pickup,Gas,Hot Water,Management,Water
SPLP Ratio0.99
BasementNone
HeatingElectric,Radiant
Level1
Unit No.207
ExposureN,W
Remarks
Relax on a chaise with a glass of wine while a partner grills fresh vegetables grown in your outdoor containers on your 590SF DECK!...Rare and private, walk out to your covered patio and ‘outdoor room’ with gas + water lines - Enjoy bbq, firepit, gas heater to extend its use through seasons & year round gardening! Quiet, north & west exposure with big sky views and trees. BROCK, by The Airey Group, is beautiful modern architecture of only 18 stes. Corner 2 bedroom that was converted (by developer) to a light filled spacious 924SF open plan, one bedroom (fits a king bed) w/walk-in closet, two elegant full bathrooms and convenient flex space. HW floors with in-floor radiant heating, custom blinds, fab kitchen w/gas cooking. Custom millwork provides extensive storage, inc for BIKES on patio.
This representation is based in whole or in part on data generated by the Chilliwack District Real Estate Board, Fraser Valley Real Estate Board or Greater Vancouver REALTORS®, which assumes no responsibility for its accuracy.
Location
Province:
British Columbia
City:
Vancouver
Community:
Main
Room
Room
Level
Length
Width
Area
Foyer
Main
6.99
12.99
90.79
Living Room
Main
10.01
13.91
139.20
Dining Room
Main
8.99
16.99
152.77
Kitchen
Main
8.99
12.01
107.94
Bedroom
Main
10.01
10.60
106.04
Walk-In Closet
Main
4.99
7.41
36.98
Flex Room
Main
5.35
5.68
30.35
Patio
Main
16.77
25.00
419.13
Patio
Main
8.99
14.99
134.78
School Info
Private SchoolsK-7 Grades Only
Eric Hamber Secondary
5025 Willow St, Vancouver1.698 km
SecondaryEnglish
K-7 Grades Only
General Wolfe Elementary
4251 Ontario St, Vancouver0.694 km
ElementaryEnglish
Book Viewing
Your feedback has been submitted.
Submission Failed! Please check your input and try again or contact us

