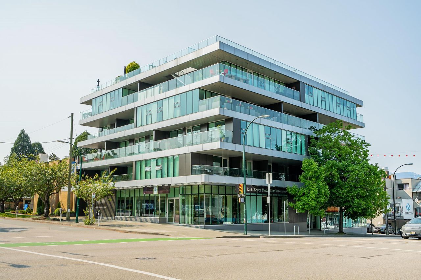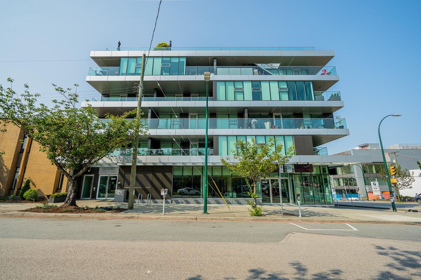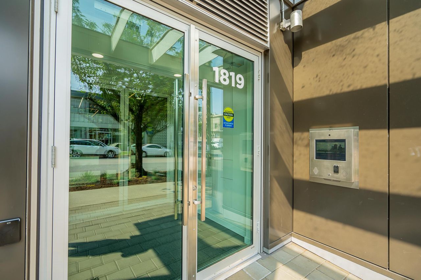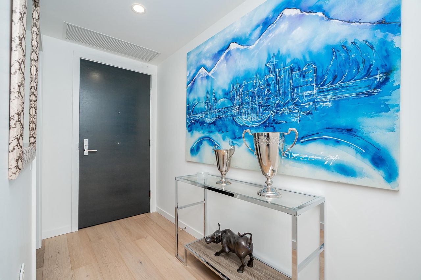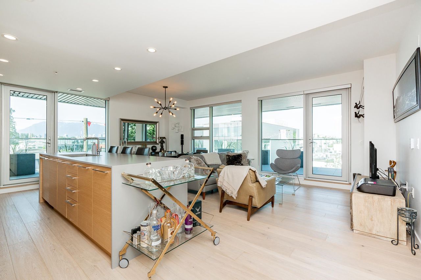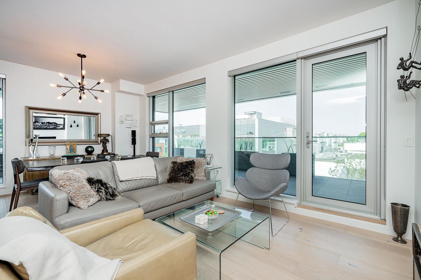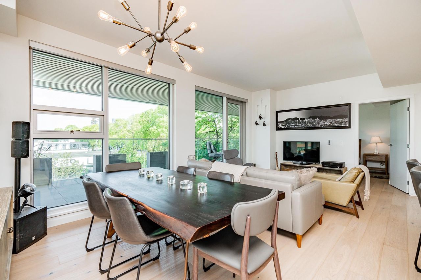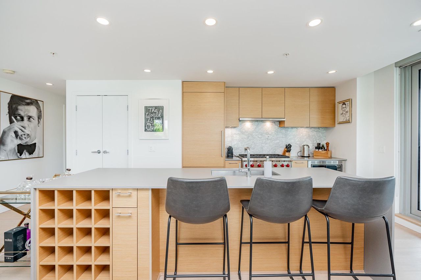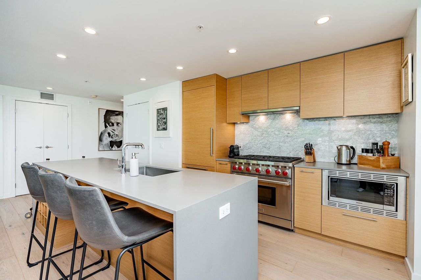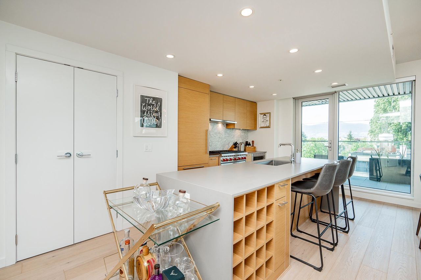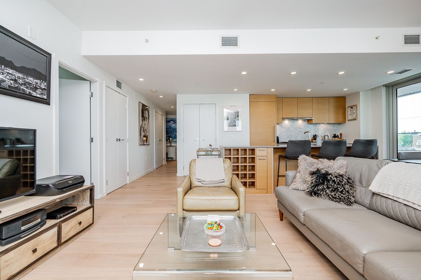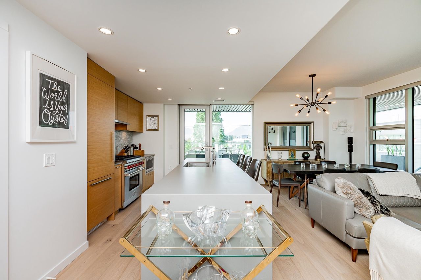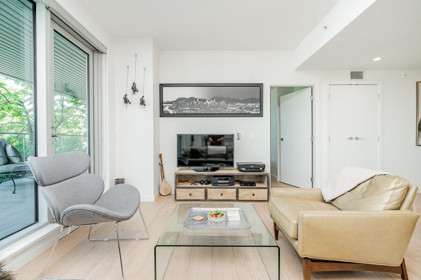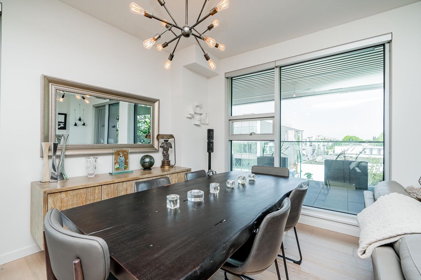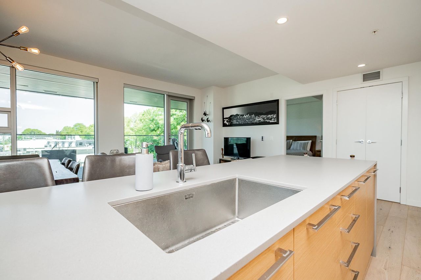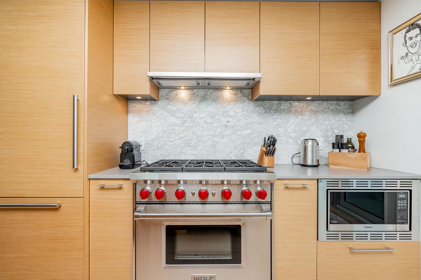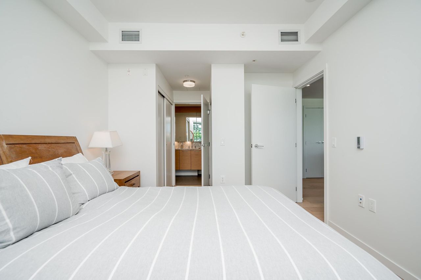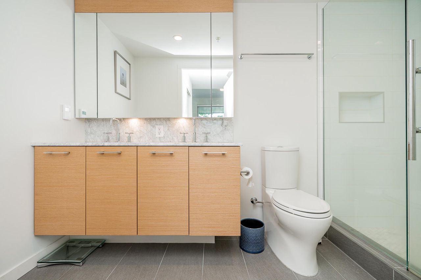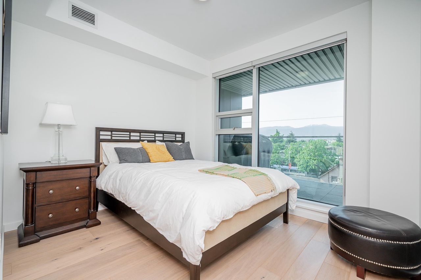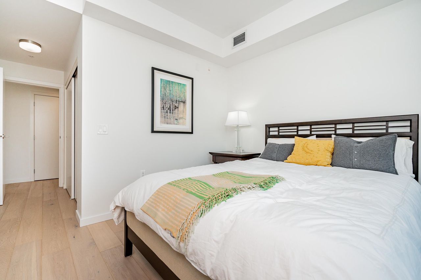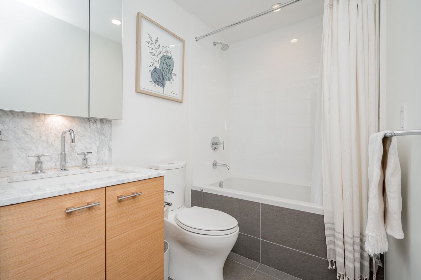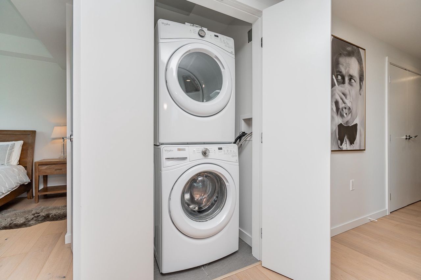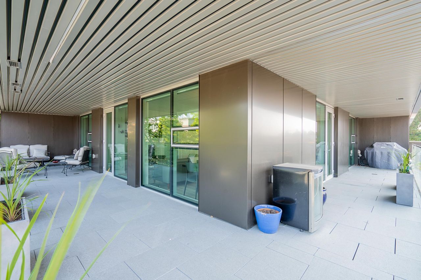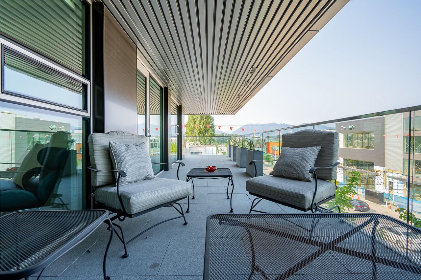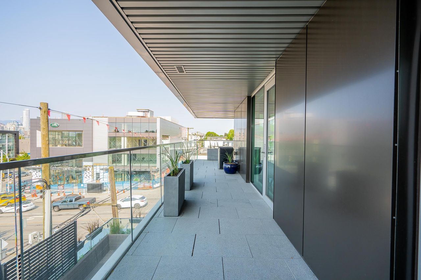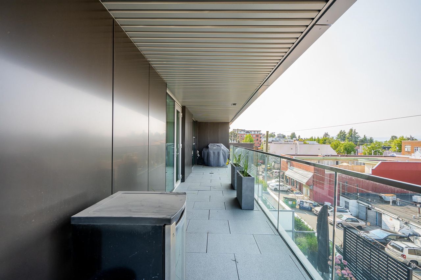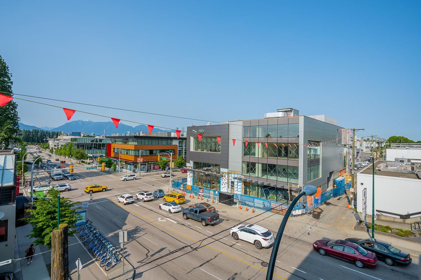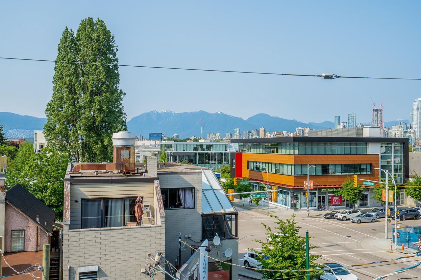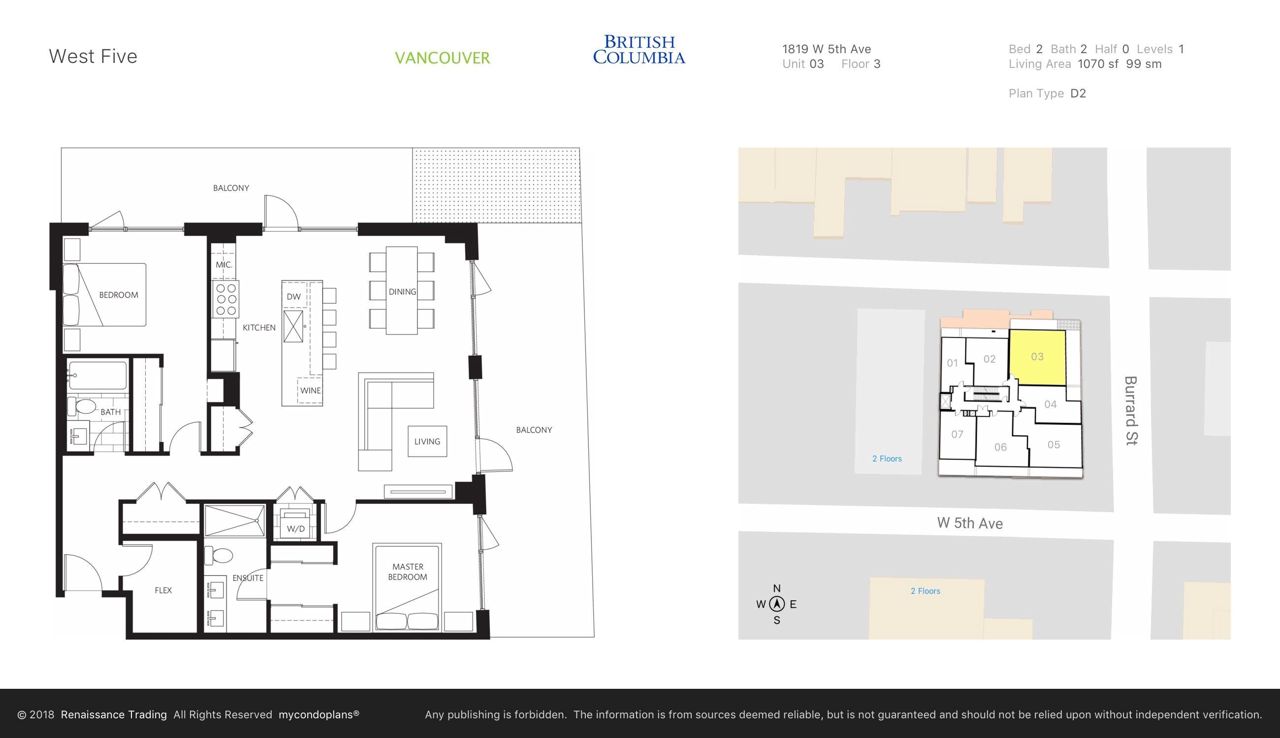- British Columbia
- Vancouver
1819 5th Ave W
SoldCAD$x,xxx,xxx
CAD$1,698,000 Asking price
303 1819 5th AvenueVancouver, British Columbia, V6J1P5
Sold · Closed ·
222| 1070 sqft
Listing information last updated on Wed Oct 23 2024 16:23:04 GMT-0400 (Eastern Daylight Time)

Open Map
Log in to view more information
Go To LoginSummary
IDR2780703
StatusClosed
Ownership TypeFreehold Strata
Brokered ByDracco Pacific Realty
TypeResidential Apartment,Multi Family,Residential Attached
AgeConstructed Date: 2017
Square Footage1070 sqft
RoomsBed:2,Kitchen:1,Bath:2
Parking2 (2)
Maint Fee649.04 /
Virtual Tour
Detail
Building
Outdoor AreaBalcony(s)
Floor Area Finished Main Floor1070
Floor Area Finished Total1070
Legal DescriptionSTRATA LOT 11, BLOCK 247, PLAN EPS4091, DISTRICT LOT 526, GROUP 1, NEW WESTMINSTER LAND DISTRICT, TOGETHER WITH AN INTEREST IN THE COMMON PROPERTY IN PROPORTION TO THE UNIT ENTITLEMENT OF THE STRATA LOT AS SHOWN ON FORM V
Bath Ensuite Of Pieces4
TypeApartment/Condo
FoundationConcrete Perimeter
LockerNo
Unitsin Development24
Titleto LandFreehold Strata
Fireplace FueledbyNone
No Floor Levels1
Floor FinishHardwood,Tile,Wall/Wall/Mixed
RoofOther,Torch-On
Tot Unitsin Strata Plan24
ConstructionConcrete
Storeysin Building5
SuiteNone
Exterior FinishConcrete,Glass,Metal
FlooringHardwood,Tile,Wall/Wall/Mixed
Exterior FeaturesBalcony
Above Grade Finished Area1070
AppliancesWasher/Dryer,Dishwasher,Refrigerator,Cooktop
Common WallsNo One Above
Stories Total5
Association AmenitiesBike Room,Trash,Maintenance Grounds,Hot Water,Management,Other,Sewer,Snow Removal
Rooms Total9
Building Area Total1070
GarageYes
Main Level Bathrooms2
Window FeaturesWindow Coverings
Lot FeaturesCentral Location,Marina Nearby,Recreation Nearby
Basement
Basement AreaNone
Parking
Parking AccessLane
Parking TypeGarage; Underground
Parking FeaturesUnderground,Lane Access
Utilities
Tax Utilities IncludedNo
Water SupplyCity/Municipal
Features IncludedAir Conditioning,ClthWsh/Dryr/Frdg/Stve/DW,Drapes/Window Coverings,Heat Recov. Vent.,Security - Roughed In,Smoke Alarm,Sprinkler - Fire
Fuel HeatingElectric,Forced Air
Surrounding
Distto School School BusNEAR
Community FeaturesShopping Nearby
Distanceto Pub Rapid TrNEAR
Other
Laundry FeaturesIn Unit
Security FeaturesPrewired,Smoke Detector(s),Fire Sprinkler System
AssociationYes
Internet Entire Listing DisplayYes
Interior FeaturesElevator,Storage
SewerPublic Sewer
Processed Date2023-08-25
Pid030-227-437
Sewer TypeCity/Municipal
Site InfluencesCentral Location,Marina Nearby,Recreation Nearby,Shopping Nearby
Property DisclosureYes
Services ConnectedElectricity
View SpecifyCITY & MOUNTAIN
of Pets2
Broker ReciprocityYes
Mgmt Co NameTRIBE MANAGEMENT
Mgmt Co Phone604-343-2601
CatsYes
DogsYes
SPOLP Ratio0.94
Maint Fee IncludesGarbage Pickup,Gardening,Hot Water,Management,Other,Sewer,Snow removal
Short Term Lse DetailsREFER TO RENTAL BYLAW
SPLP Ratio0.94
BasementNone
A/CCentral Air,Air Conditioning
HeatingElectric,Forced Air
Level1
Unit No.303
ExposureE
Remarks
WEST FIVE at 5th & Burrard in Kitsilano, surrounded by shops/restaurants and just minutes away from Downtown. Designed by award-winning Yamamoto Architecture. Top-of-the-line contemporary finishings. 2 bdrms features 9’ ceilings & expansive windows create open living spaces bathed in natural light, energy efficient heating/cooling system, engineered hardwood flooring thru, Chef Kitchen with Caesarstone countertops/stainless steel appliance package (Fhiaba & WOLF), NuHeat under floor heating in marble bathrooms. Large balcony for you enjoy sweeping mountain & city views or outdoor entertaining. Parking stalls (with EV charger) included. Pets/rental allowed. Just steps away from everything you want. It is the perfect place for you to own!
This representation is based in whole or in part on data generated by the Chilliwack District Real Estate Board, Fraser Valley Real Estate Board or Greater Vancouver REALTORS®, which assumes no responsibility for its accuracy.
Location
Province:
British Columbia
City:
Vancouver
Community:
Kitsilano
Room
Room
Level
Length
Width
Area
Living Room
Main
12.01
12.17
146.16
Dining Room
Main
8.76
12.01
105.19
Kitchen
Main
8.60
14.01
120.42
Primary Bedroom
Main
11.32
10.24
115.86
Walk-In Closet
Main
6.50
5.35
34.74
Bedroom
Main
10.01
10.83
108.34
Flex Room
Main
7.09
5.74
40.69
Laundry
Main
3.18
3.41
10.86
Foyer
Main
4.43
10.50
46.50
School Info
Private SchoolsK-7 Grades Only
Henry Hudson Elementary
1551 Cypress St, Vancouver0.548 km
ElementaryEnglish
8-12 Grades Only
Kitsilano Secondary
2550 10th Ave W, Vancouver1.441 km
SecondaryEnglish
K-7 Grades Only
Lord Tennyson Elementary
1936 10th Ave W, Vancouver0.589 km
ElementaryFrench Immersion Program
Book Viewing
Your feedback has been submitted.
Submission Failed! Please check your input and try again or contact us

